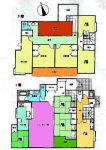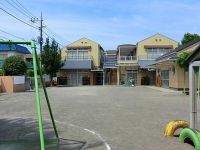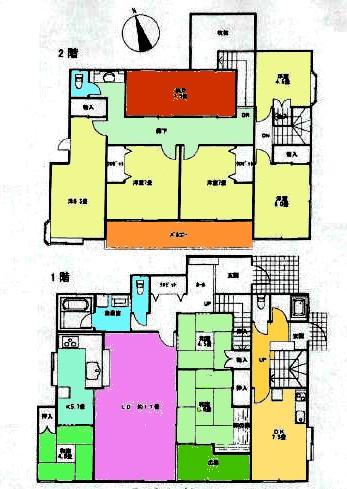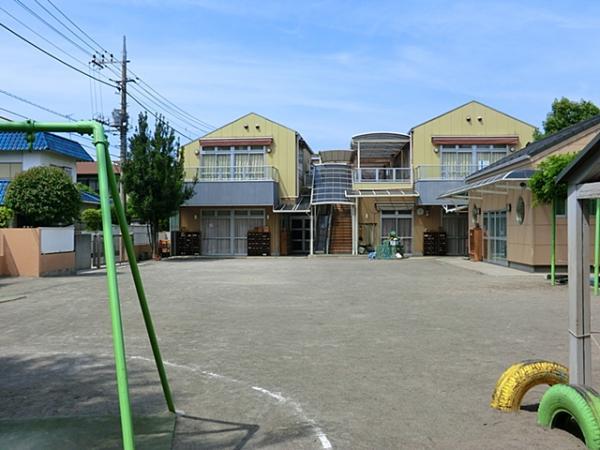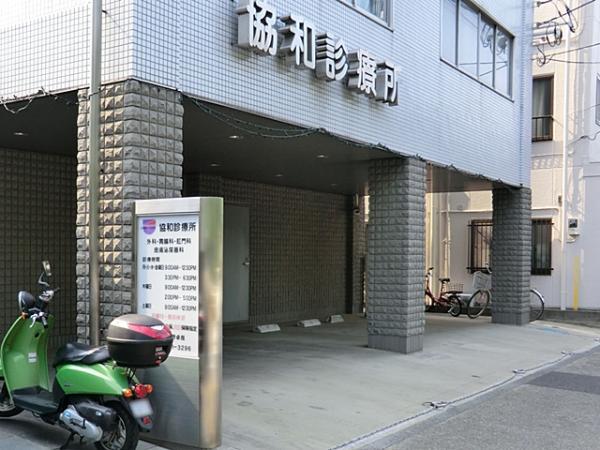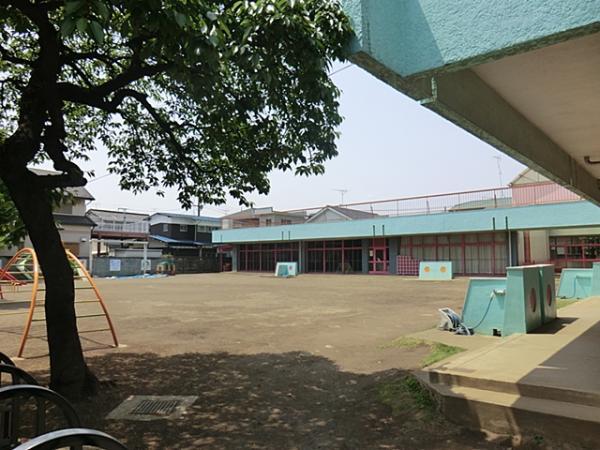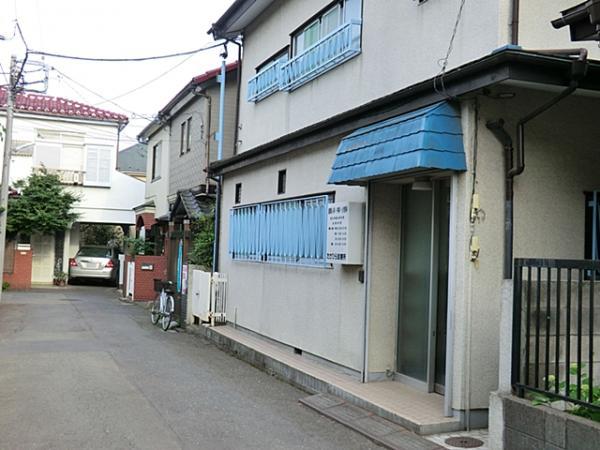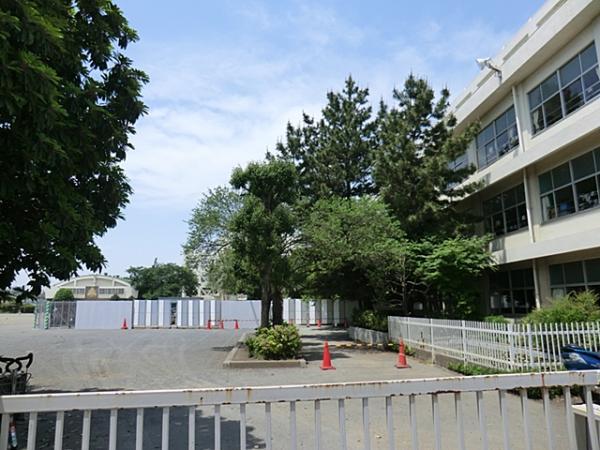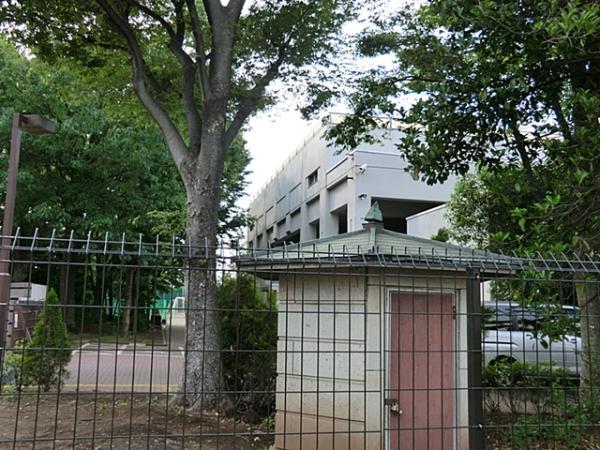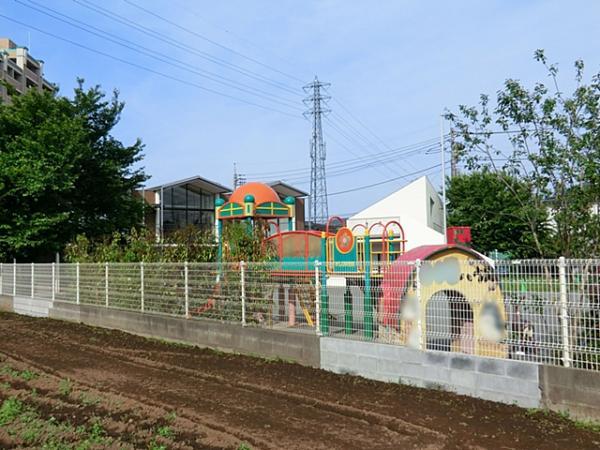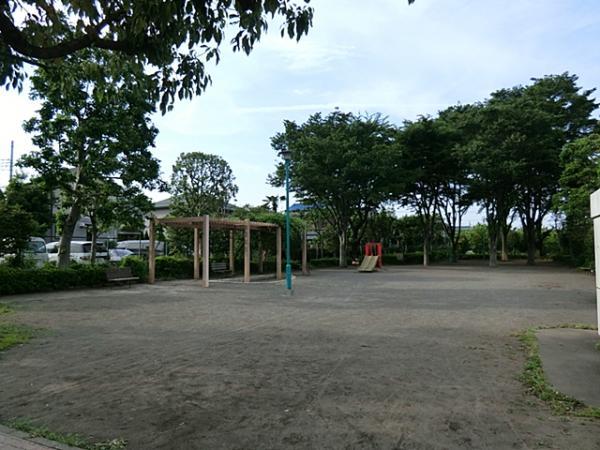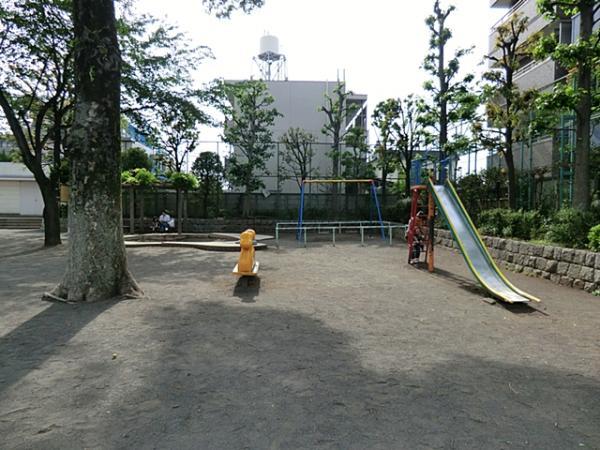|
|
Fuchu, Tokyo
東京都府中市
|
|
Keio Line "Fuchu" 10 minutes Shinmachi Culture Center walk 2 minutes by bus
京王線「府中」バス10分新町文化センター歩2分
|
|
Three generations living together that can also be large-scale projects 3 cars of car spaces Also available as a rental
3世代同居も可能な大型物件 3台分のカースペース 賃貸としても利用可能
|
|
Lush living environment. Around the station are commercial facilities to enrich, Educational facilities are enriched familiar, Peripheral, Supermarket ・ There is also a park. Please feel free to contact us if you have any questions please visit hope etc..
緑あふれる住環境。駅周辺は商業施設が充実しており、教育施設も身近に充実しており、周辺、スーパー・公園もあります。ご質問ご見学希望等ございましたらお気軽にお問い合わせください。
|
Features pickup 特徴ピックアップ | | Immediate Available / LDK20 tatami mats or more / Land 50 square meters or more / It is close to the city / Facing south / Yang per good / A quiet residential area / Face-to-face kitchen / Toilet 2 places / 2-story / Urban neighborhood / City gas / 2 family house 即入居可 /LDK20畳以上 /土地50坪以上 /市街地が近い /南向き /陽当り良好 /閑静な住宅地 /対面式キッチン /トイレ2ヶ所 /2階建 /都市近郊 /都市ガス /2世帯住宅 |
Price 価格 | | 73 million yen 7300万円 |
Floor plan 間取り | | 9LDK 9LDK |
Units sold 販売戸数 | | 1 units 1戸 |
Total units 総戸数 | | 1 units 1戸 |
Land area 土地面積 | | 263.55 sq m (registration) 263.55m2(登記) |
Building area 建物面積 | | 214.39 sq m (registration) 214.39m2(登記) |
Driveway burden-road 私道負担・道路 | | Nothing, North 4m width 無、北4m幅 |
Completion date 完成時期(築年月) | | October 1988 1988年10月 |
Address 住所 | | Fuchu, Tokyo Shinmachi 2 東京都府中市新町2 |
Traffic 交通 | | Keio Line "Fuchu" 10 minutes Shinmachi Culture Center walk 2 minutes by bus
JR Chuo Line "Kokubunji" 10 minutes Shinmachi Culture Center walk 2 minutes by bus 京王線「府中」バス10分新町文化センター歩2分
JR中央線「国分寺」バス10分新町文化センター歩2分
|
Related links 関連リンク | | [Related Sites of this company] 【この会社の関連サイト】 |
Person in charge 担当者より | | Person in charge of the South Daisuke Age: 30s, "I'm glad I live in here." Let's look for such a house together. 担当者南部 大介年齢:30代「ここに住んで良かった」そんな住宅を一緒に探しましょう。 |
Contact お問い合せ先 | | TEL: 0800-603-0575 [Toll free] mobile phone ・ Also available from PHS
Caller ID is not notified
Please contact the "saw SUUMO (Sumo)"
If it does not lead, If the real estate company TEL:0800-603-0575【通話料無料】携帯電話・PHSからもご利用いただけます
発信者番号は通知されません
「SUUMO(スーモ)を見た」と問い合わせください
つながらない方、不動産会社の方は
|
Building coverage, floor area ratio 建ぺい率・容積率 | | 40% ・ 80% 40%・80% |
Time residents 入居時期 | | Consultation 相談 |
Land of the right form 土地の権利形態 | | Ownership 所有権 |
Structure and method of construction 構造・工法 | | Wooden 2-story 木造2階建 |
Use district 用途地域 | | One low-rise 1種低層 |
Overview and notices その他概要・特記事項 | | Contact: Southern Daisuke, Facilities: Public Water Supply, This sewage, City gas, Parking: car space 担当者:南部 大介、設備:公営水道、本下水、都市ガス、駐車場:カースペース |
Company profile 会社概要 | | <Mediation> Minister of Land, Infrastructure and Transport (3) No. 006,185 (one company) National Housing Industry Association (Corporation) metropolitan area real estate Fair Trade Council member Asahi Housing Corporation Shinjuku 160-0023 Tokyo Nishi-Shinjuku, Shinjuku-ku, 1-19-6 Shinjuku Yamate building 7th floor <仲介>国土交通大臣(3)第006185号(一社)全国住宅産業協会会員 (公社)首都圏不動産公正取引協議会加盟朝日住宅(株)新宿店〒160-0023 東京都新宿区西新宿1-19-6 山手新宿ビル7階 |
