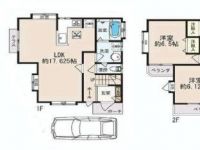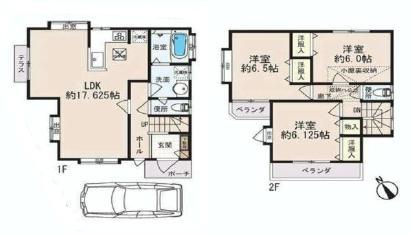2002April
30,800,000 yen, 3LDK, 85.44 sq m
Used Homes » Kanto » Tokyo » Fuchu

| | Fuchu, Tokyo 東京都府中市 |
| Keio Line "Nakagawara" 10 minutes Nisshin-cho 5-chome, walk 2 minutes by bus 京王線「中河原」バス10分日新町5丁目歩2分 |
| ■ Keio Nakagawara Station, 2 lines Available of Nambu Yaho Station! ■京王線中河原駅、南武線谷保駅の2路線利用可! |
| TV with bathroom, Warm water washing toilet seat TV付浴室、温水洗浄便座 |
Features pickup 特徴ピックアップ | | 2 along the line more accessible / System kitchen / 2-story / Warm water washing toilet seat / TV with bathroom / Flat terrain 2沿線以上利用可 /システムキッチン /2階建 /温水洗浄便座 /TV付浴室 /平坦地 | Price 価格 | | 30,800,000 yen 3080万円 | Floor plan 間取り | | 3LDK 3LDK | Units sold 販売戸数 | | 1 units 1戸 | Total units 総戸数 | | 1 units 1戸 | Land area 土地面積 | | 90.38 sq m (27.33 square meters) 90.38m2(27.33坪) | Building area 建物面積 | | 85.44 sq m (25.84 square meters) 85.44m2(25.84坪) | Driveway burden-road 私道負担・道路 | | Nothing 無 | Completion date 完成時期(築年月) | | April 2002 2002年4月 | Address 住所 | | Fuchu, Tokyo Nisshin-cho 5 東京都府中市日新町5 | Traffic 交通 | | Keio Line "Nakagawara" 10 minutes Nisshin-cho 5-chome, walk 2 minutes by bus
JR Nambu Line "Yaho" walk 23 minutes 京王線「中河原」バス10分日新町5丁目歩2分
JR南武線「谷保」歩23分
| Related links 関連リンク | | [Related Sites of this company] 【この会社の関連サイト】 | Person in charge 担当者より | | Rep Morita 担当者森田 | Contact お問い合せ先 | | Nakayama housing (Ltd.) TEL: 042-525-3100 Please inquire as "saw SUUMO (Sumo)" 中山住宅(株)TEL:042-525-3100「SUUMO(スーモ)を見た」と問い合わせください | Building coverage, floor area ratio 建ぺい率・容積率 | | 60% ・ 200% 60%・200% | Time residents 入居時期 | | Immediate available 即入居可 | Land of the right form 土地の権利形態 | | Ownership 所有権 | Structure and method of construction 構造・工法 | | Wooden 2-story 木造2階建 | Use district 用途地域 | | Semi-industrial 準工業 | Other limitations その他制限事項 | | Public land surface of the water use fees: annual sum 2,340 yen 公有土地水面使用料:年額2,340円 | Overview and notices その他概要・特記事項 | | Contact: Morita, Parking: car space 担当者:森田、駐車場:カースペース | Company profile 会社概要 | | <Mediation> Governor of Tokyo (10) Article 033239 No. Nakayama housing (Ltd.) Yubinbango190-0012 Tokyo Tachikawa Akebonocho 2-32-2 <仲介>東京都知事(10)第033239号中山住宅(株)〒190-0012 東京都立川市曙町2-32-2 |
Floor plan間取り図  30,800,000 yen, 3LDK, Land area 90.38 sq m , Building area 85.44 sq m
3080万円、3LDK、土地面積90.38m2、建物面積85.44m2
Location
|

