Used Homes » Kanto » Tokyo » Fuchu
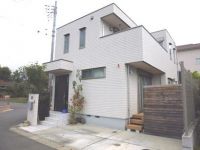 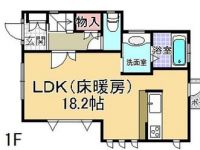
| | Fuchu, Tokyo 東京都府中市 |
| Keio Line "Higashifuchu" walk 17 minutes 京王線「東府中」歩17分 |
| ・ September 2011 of Asahi Kasei Heberuhausu ・ Cubic type. ・ Facing south, Good per yang! ・ LDK18.2 Pledge, There is floor heating. ・平成23年9月 旭化成のヘーベルハウス・キュービックタイプ。・南向き、陽当たり良好です!・LDK18.2帖、床暖房あり。 |
Features pickup 特徴ピックアップ | | 2 along the line more accessible / LDK18 tatami mats or more / Facing south / System kitchen / Yang per good / All room storage / Corner lot / Face-to-face kitchen / 2-story / South balcony / Zenshitsuminami direction / Ventilation good / Walk-in closet / Floor heating 2沿線以上利用可 /LDK18畳以上 /南向き /システムキッチン /陽当り良好 /全居室収納 /角地 /対面式キッチン /2階建 /南面バルコニー /全室南向き /通風良好 /ウォークインクロゼット /床暖房 | Price 価格 | | 57,800,000 yen 5780万円 | Floor plan 間取り | | 2LDK + S (storeroom) 2LDK+S(納戸) | Units sold 販売戸数 | | 1 units 1戸 | Land area 土地面積 | | 110 sq m (33.27 tsubo) (Registration) 110m2(33.27坪)(登記) | Building area 建物面積 | | 87.31 sq m (26.41 tsubo) (Registration) 87.31m2(26.41坪)(登記) | Driveway burden-road 私道負担・道路 | | Nothing, North 5m width (contact the road width 5.9m), West 5m width (contact the road width 7m) 無、北5m幅(接道幅5.9m)、西5m幅(接道幅7m) | Completion date 完成時期(築年月) | | September 2011 2011年9月 | Address 住所 | | Fuchu, Tokyo Wakamatsucho 3 東京都府中市若松町3 | Traffic 交通 | | Keio Line "Higashifuchu" walk 17 minutes
Seibu Tamagawa "Shiraitodai" walk 17 minutes
Keio Line "Tama Cemetery" walk 13 minutes 京王線「東府中」歩17分
西武多摩川線「白糸台」歩17分
京王線「多磨霊園」歩13分
| Person in charge 担当者より | | Rep Kishino 担当者岸野 | Contact お問い合せ先 | | Asahi Kasei Real Estate Residence Co., Ltd. Tokyo Office TEL: 0800-603-1994 [Toll free] mobile phone ・ Also available from PHS
Caller ID is not notified
Please contact the "saw SUUMO (Sumo)"
If it does not lead, If the real estate company 旭化成不動産レジデンス(株)東京営業所TEL:0800-603-1994【通話料無料】携帯電話・PHSからもご利用いただけます
発信者番号は通知されません
「SUUMO(スーモ)を見た」と問い合わせください
つながらない方、不動産会社の方は
| Building coverage, floor area ratio 建ぺい率・容積率 | | Fifty percent ・ 80% 50%・80% | Time residents 入居時期 | | Consultation 相談 | Land of the right form 土地の権利形態 | | Ownership 所有権 | Structure and method of construction 構造・工法 | | Light-gauge steel 2-story 軽量鉄骨2階建 | Construction 施工 | | Asahi Kasei Homes Co., Ltd. 旭化成ホームズ(株) | Use district 用途地域 | | One low-rise 1種低層 | Other limitations その他制限事項 | | Height district 高度地区 | Overview and notices その他概要・特記事項 | | Contact: Kishino, Facilities: Public Water Supply, This sewage, City gas, Parking: car space 担当者:岸野、設備:公営水道、本下水、都市ガス、駐車場:カースペース | Company profile 会社概要 | | <Mediation> Minister of Land, Infrastructure and Transport (5) No. 005,344 (one company) Property distribution management Association (Corporation) metropolitan area real estate Fair Trade Council member Asahi Kasei Real Estate Residence Co., Ltd. Tokyo office 160-0023 Tokyo Nishi-Shinjuku, Shinjuku-ku, 2-3-1 Shinjuku monolith 24th floor <仲介>国土交通大臣(5)第005344号(一社)不動産流通経営協会会員 (公社)首都圏不動産公正取引協議会加盟旭化成不動産レジデンス(株)東京営業所〒160-0023 東京都新宿区西新宿2-3-1 新宿モノリス24階 |
Local appearance photo現地外観写真 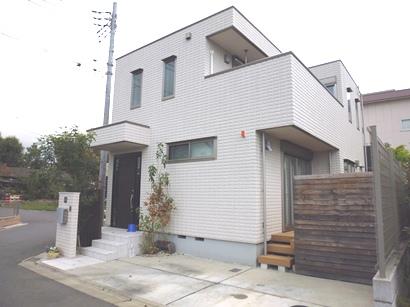 Local (12 May 2013) Shooting
現地(2013年12月)撮影
Floor plan間取り図  57,800,000 yen, 2LDK + S (storeroom), Land area 110 sq m , Building area 87.31 sq m
5780万円、2LDK+S(納戸)、土地面積110m2、建物面積87.31m2
Compartment figure区画図 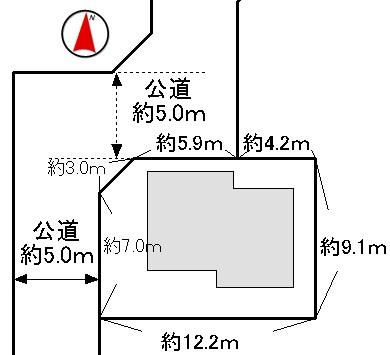 57,800,000 yen, 2LDK + S (storeroom), Land area 110 sq m , Building area 87.31 sq m
5780万円、2LDK+S(納戸)、土地面積110m2、建物面積87.31m2
Local appearance photo現地外観写真 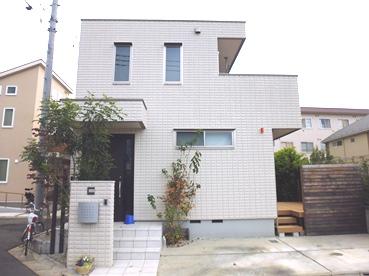 Local (12 May 2013) Shooting
現地(2013年12月)撮影
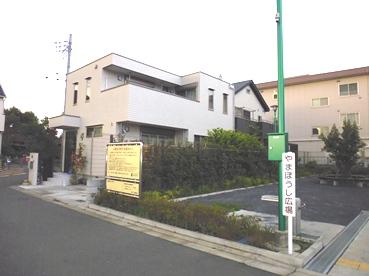 Local (12 May 2013) Shooting
現地(2013年12月)撮影
Location
|






