Used Homes » Kanto » Tokyo » Fussa
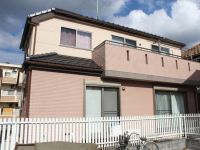 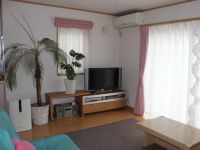
| | Tokyo Fussa 東京都福生市 |
| JR Ome Line "Ushihama" walk 14 minutes JR青梅線「牛浜」歩14分 |
Features pickup 特徴ピックアップ | | Parking two Allowed / Facing south / System kitchen / Bathroom Dryer / Yang per good / A quiet residential area / Or more before road 6m / Washbasin with shower / Toilet 2 places / Bathroom 1 tsubo or more / 2-story / South balcony / Zenshitsuminami direction / Warm water washing toilet seat / The window in the bathroom / Flat terrain / Floor heating / Readjustment land within 駐車2台可 /南向き /システムキッチン /浴室乾燥機 /陽当り良好 /閑静な住宅地 /前道6m以上 /シャワー付洗面台 /トイレ2ヶ所 /浴室1坪以上 /2階建 /南面バルコニー /全室南向き /温水洗浄便座 /浴室に窓 /平坦地 /床暖房 /区画整理地内 | Price 価格 | | 33,800,000 yen 3380万円 | Floor plan 間取り | | 4LDK 4LDK | Units sold 販売戸数 | | 1 units 1戸 | Total units 総戸数 | | 1 units 1戸 | Land area 土地面積 | | 130.74 sq m (registration) 130.74m2(登記) | Building area 建物面積 | | 89.64 sq m (registration) 89.64m2(登記) | Driveway burden-road 私道負担・道路 | | Nothing 無 | Completion date 完成時期(築年月) | | April 2006 2006年4月 | Address 住所 | | Tokyo Fussa Kitaden'en 1 東京都福生市北田園1 | Traffic 交通 | | JR Ome Line "Ushihama" walk 14 minutes JR青梅線「牛浜」歩14分
| Contact お問い合せ先 | | TEL: 042-519-5193 Please inquire as "saw SUUMO (Sumo)" TEL:042-519-5193「SUUMO(スーモ)を見た」と問い合わせください | Building coverage, floor area ratio 建ぺい率・容積率 | | Fifty percent ・ 150% 50%・150% | Time residents 入居時期 | | Consultation 相談 | Land of the right form 土地の権利形態 | | Ownership 所有権 | Structure and method of construction 構造・工法 | | Wooden 2-story 木造2階建 | Use district 用途地域 | | One low-rise 1種低層 | Other limitations その他制限事項 | | Regulations have by the Aviation Law, Quasi-fire zones 航空法による規制有、準防火地域 | Overview and notices その他概要・特記事項 | | Facilities: Public Water Supply, This sewage, Individual LPG, Parking: car space 設備:公営水道、本下水、個別LPG、駐車場:カースペース | Company profile 会社概要 | | <Mediation> Governor of Tokyo (1) No. 088415 (Ltd.) Ideal ・ Home Yubinbango197-0024 Tokyo Fussa Ushihama 125 <仲介>東京都知事(1)第088415号(株)アイディアル・ホーム〒197-0024 東京都福生市牛浜125 |
Local appearance photo現地外観写真 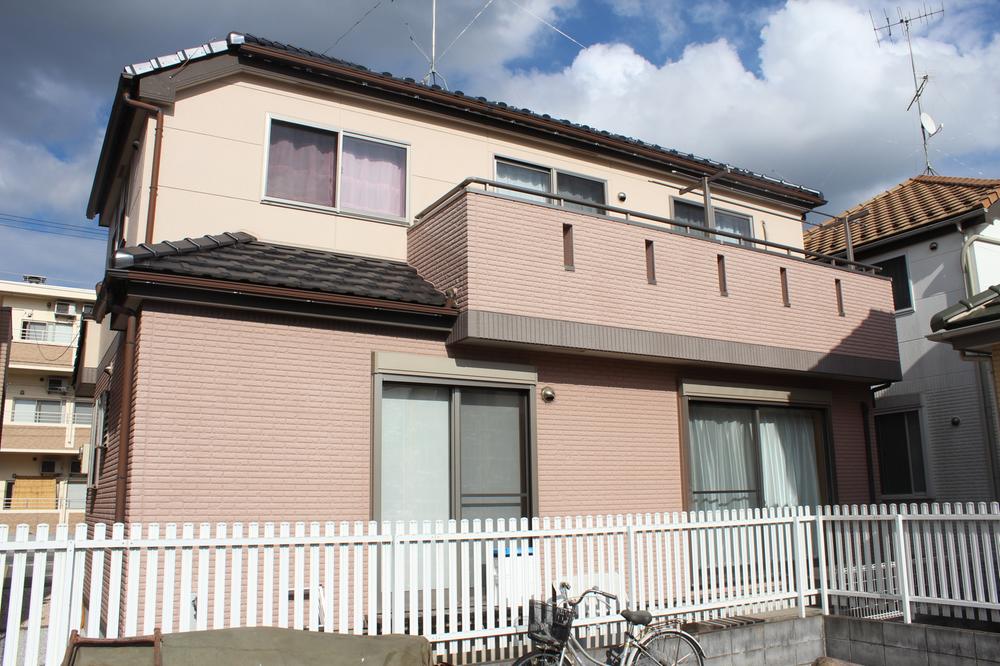 Local (10 May 2013) Shooting
現地(2013年10月)撮影
Livingリビング 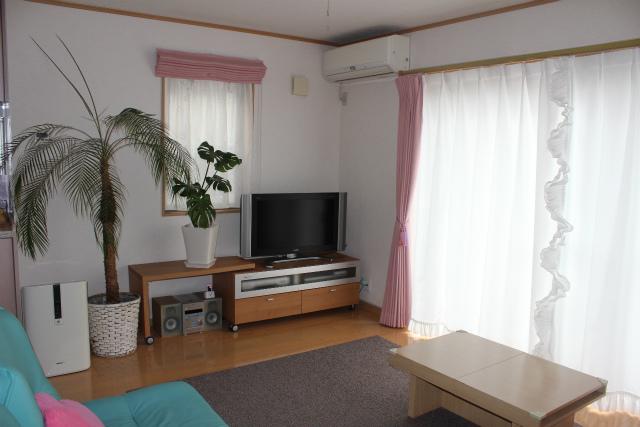 Indoor (10 May 2013) Shooting
室内(2013年10月)撮影
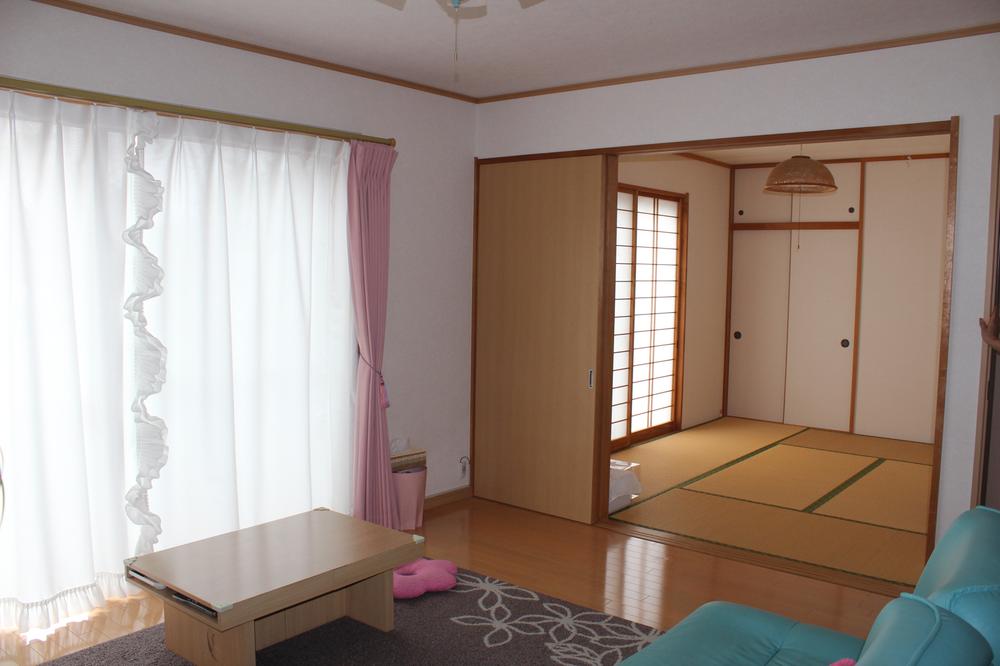 Indoor (10 May 2013) Shooting
室内(2013年10月)撮影
Floor plan間取り図 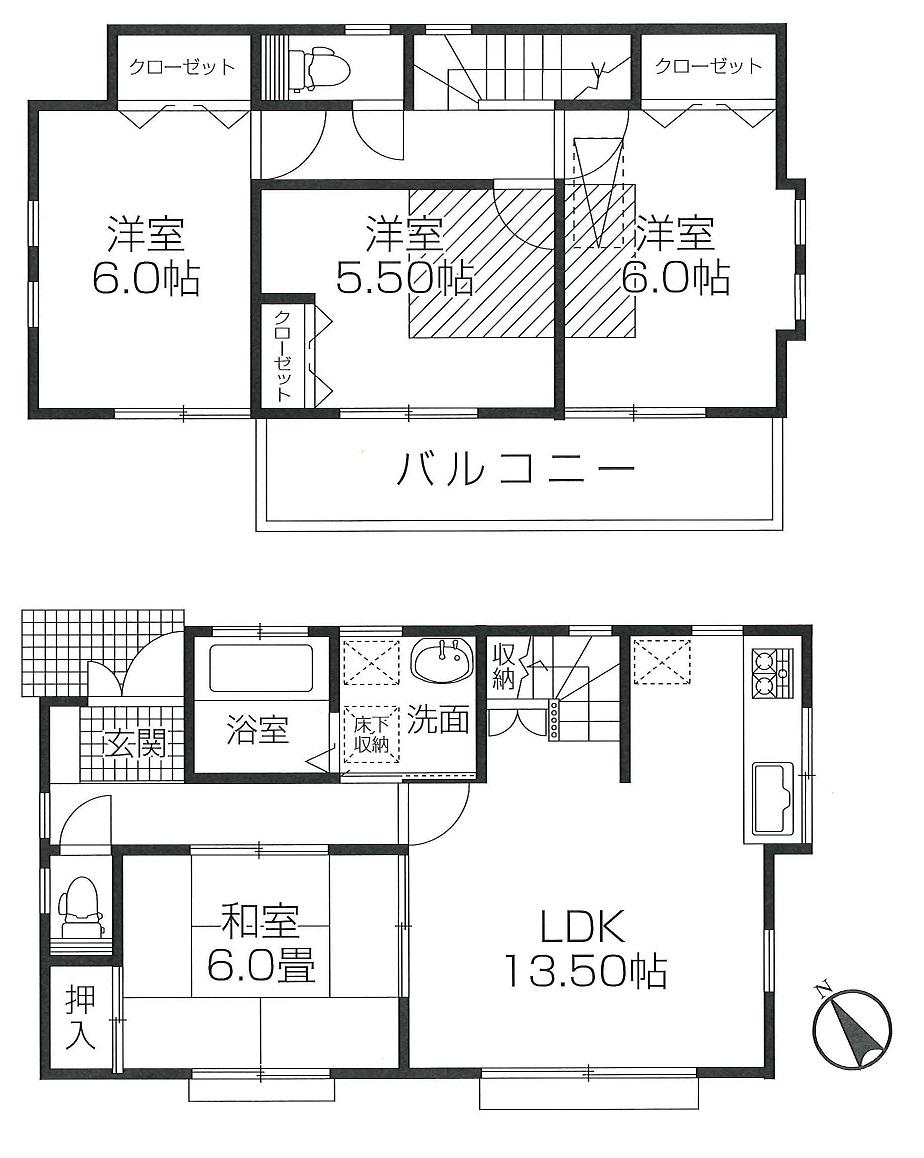 33,800,000 yen, 4LDK, Land area 130.74 sq m , Building area 89.64 sq m
3380万円、4LDK、土地面積130.74m2、建物面積89.64m2
Local appearance photo現地外観写真 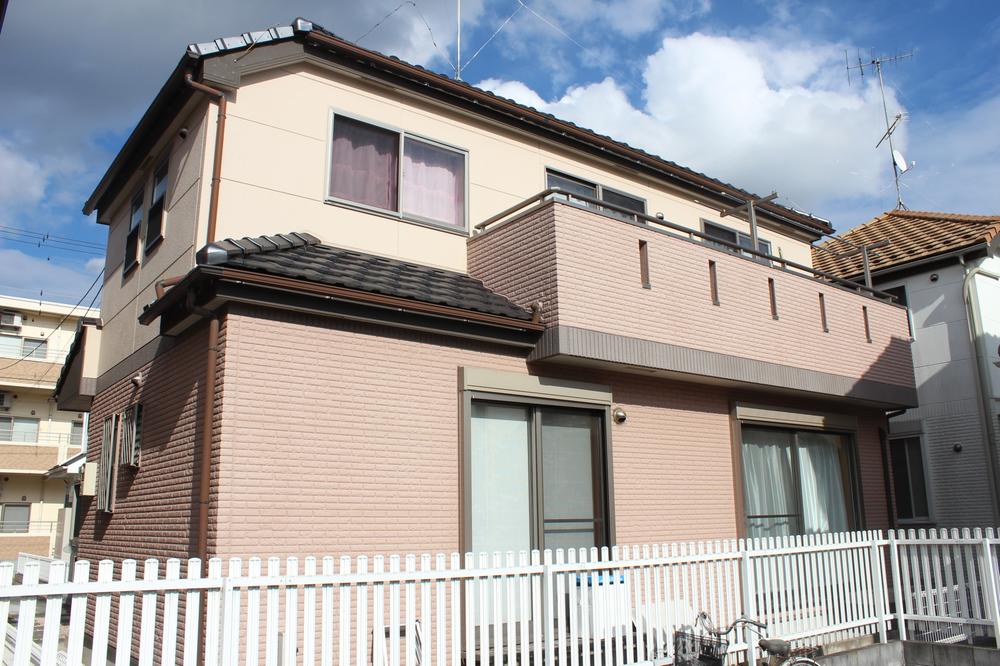 Local (10 May 2013) Shooting
現地(2013年10月)撮影
Bathroom浴室 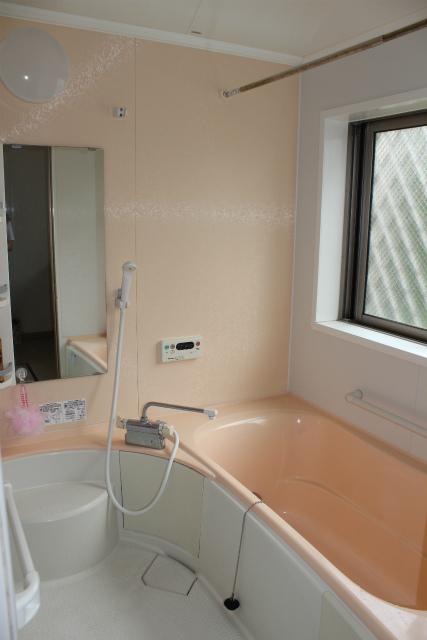 Indoor (10 May 2013) Shooting
室内(2013年10月)撮影
Kitchenキッチン 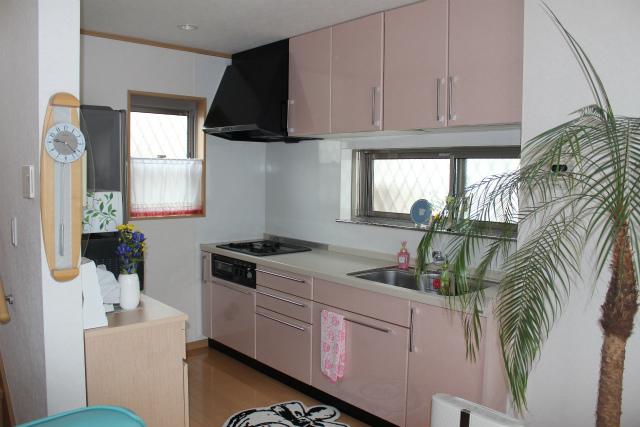 Indoor (10 May 2013) Shooting
室内(2013年10月)撮影
Non-living roomリビング以外の居室 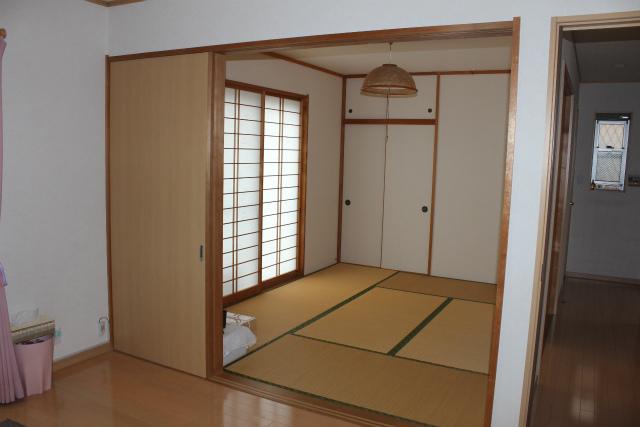 Indoor (10 May 2013) Shooting
室内(2013年10月)撮影
Entrance玄関 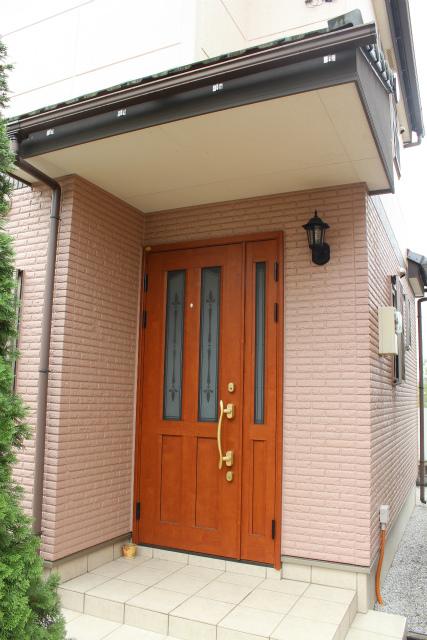 Local (10 May 2013) Shooting
現地(2013年10月)撮影
Wash basin, toilet洗面台・洗面所 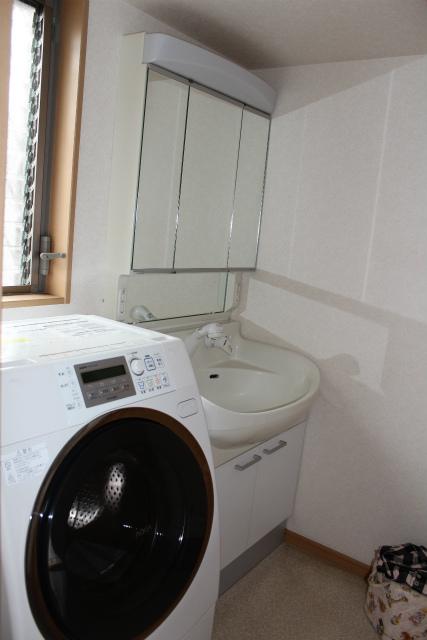 Indoor (10 May 2013) Shooting
室内(2013年10月)撮影
Local photos, including front road前面道路含む現地写真 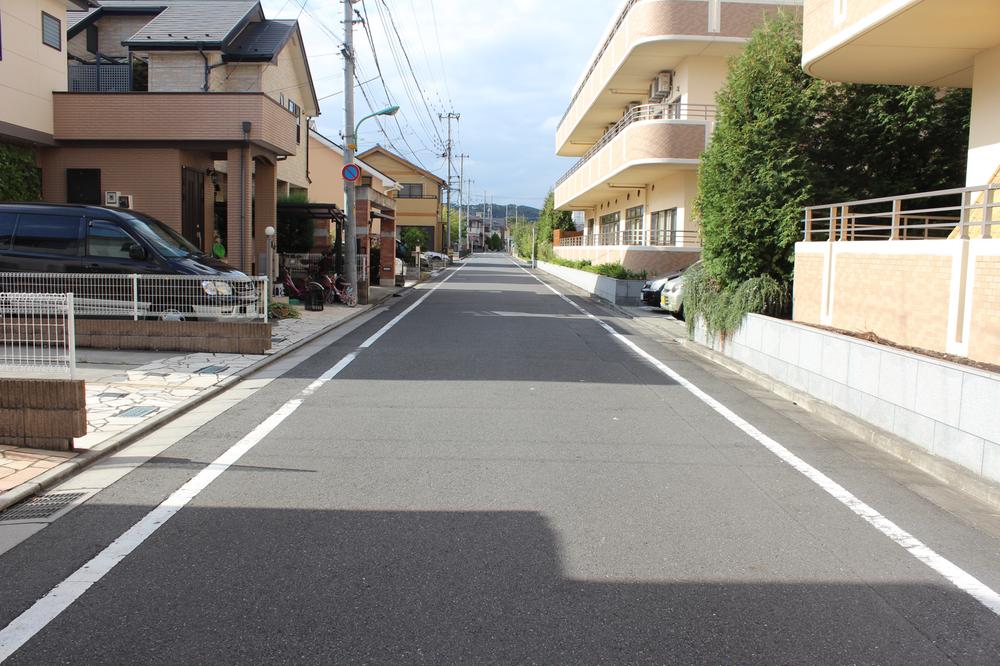 Local (10 May 2013) Shooting
現地(2013年10月)撮影
Parking lot駐車場 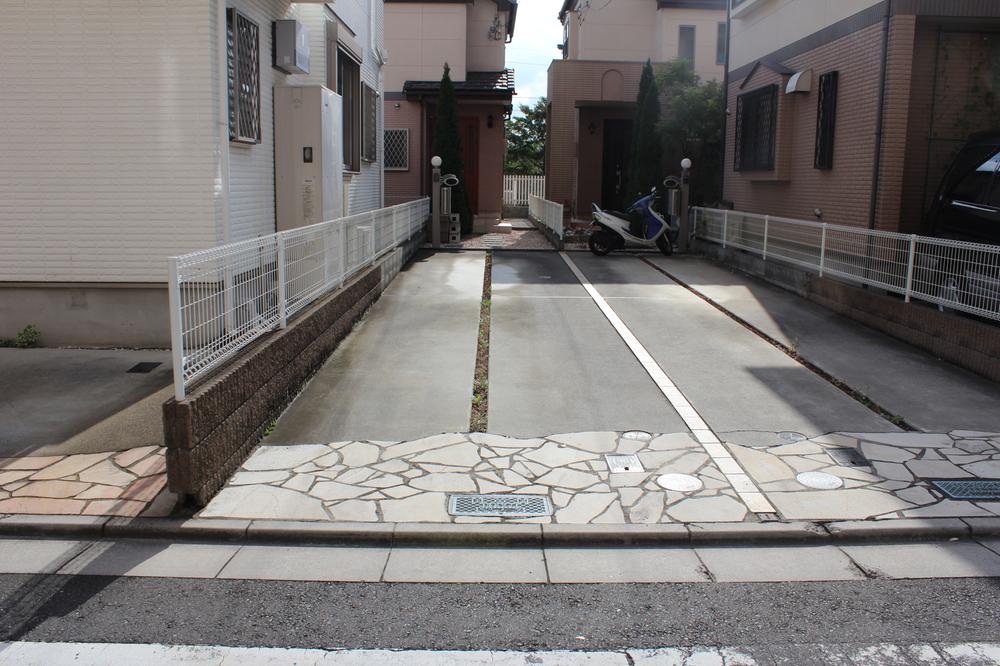 Local (10 May 2013) Shooting
現地(2013年10月)撮影
Balconyバルコニー 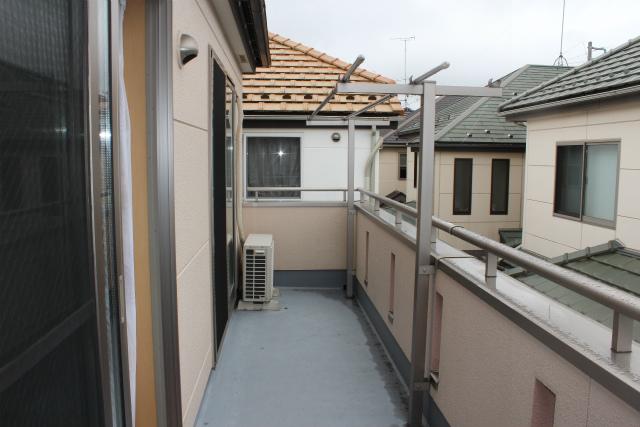 Local (10 May 2013) Shooting
現地(2013年10月)撮影
Primary school小学校 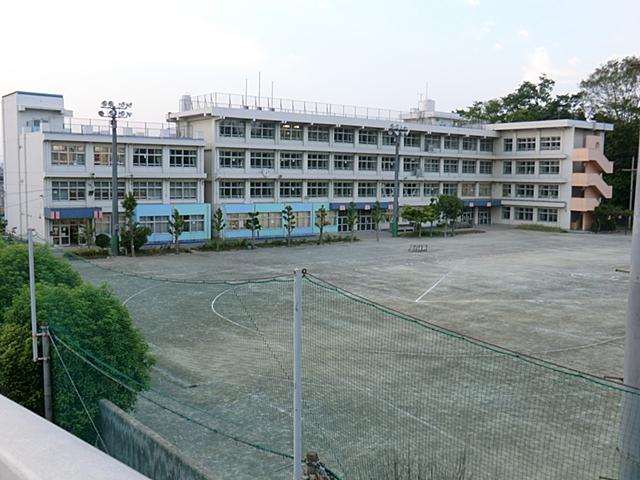 Fussa stand Fussa seventh elementary school up to 350m
福生市立福生第七小学校まで350m
View photos from the dwelling unit住戸からの眺望写真 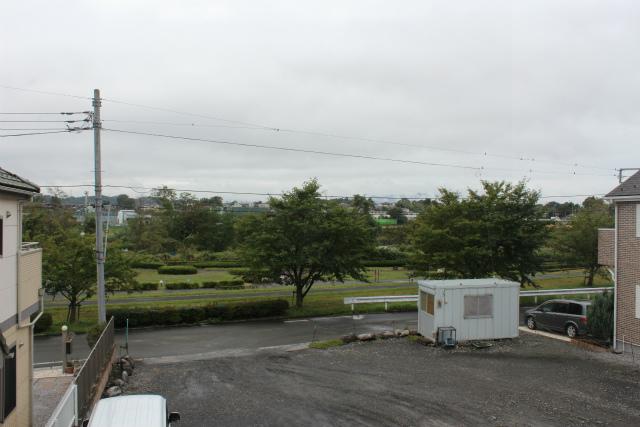 View from the site (October 2013) Shooting
現地からの眺望(2013年10月)撮影
Local appearance photo現地外観写真 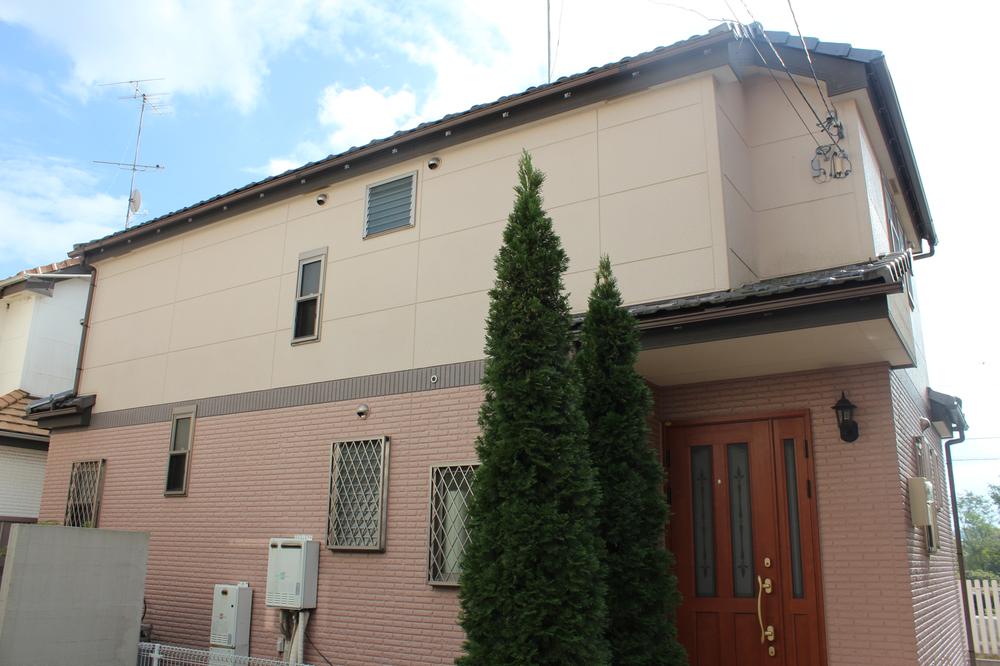 Local (10 May 2013) Shooting
現地(2013年10月)撮影
Non-living roomリビング以外の居室 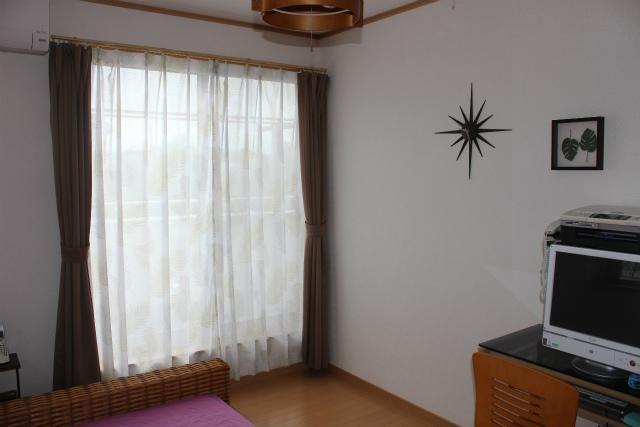 Indoor (10 May 2013) Shooting
室内(2013年10月)撮影
Junior high school中学校 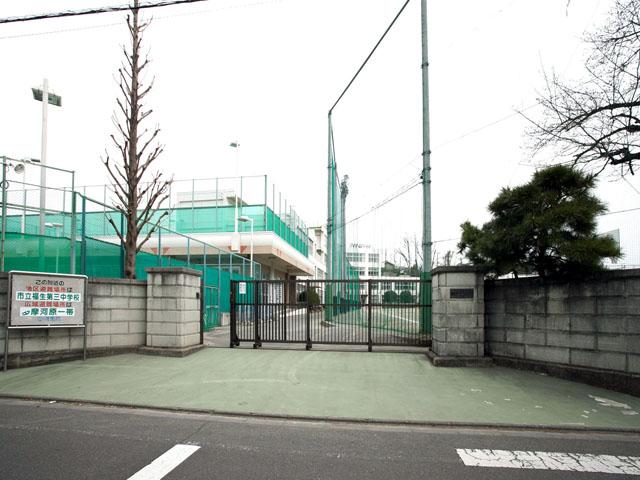 Fussa stand Fussa 720m to the third junior high school
福生市立福生第三中学校まで720m
Non-living roomリビング以外の居室 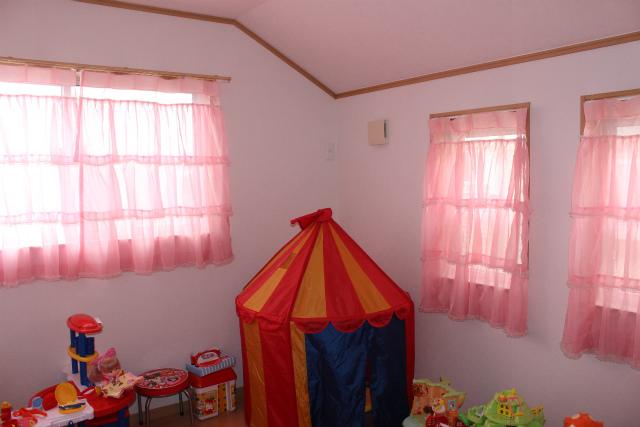 Indoor (10 May 2013) Shooting
室内(2013年10月)撮影
Location
| 



















