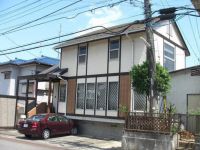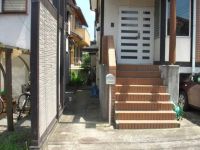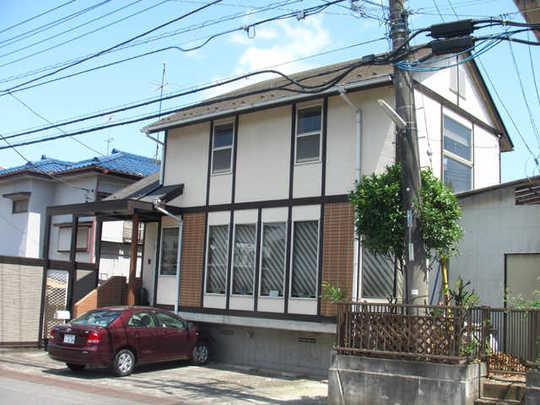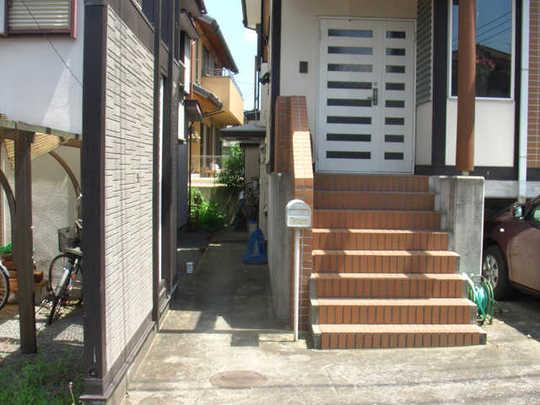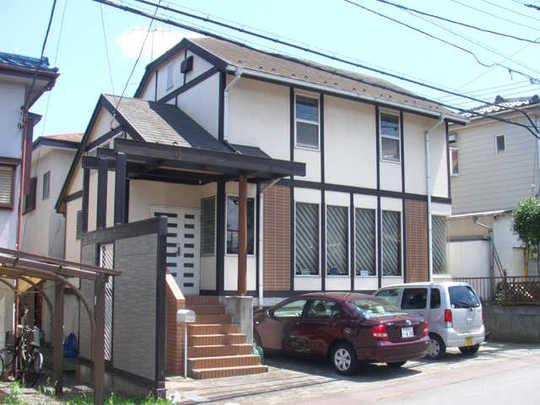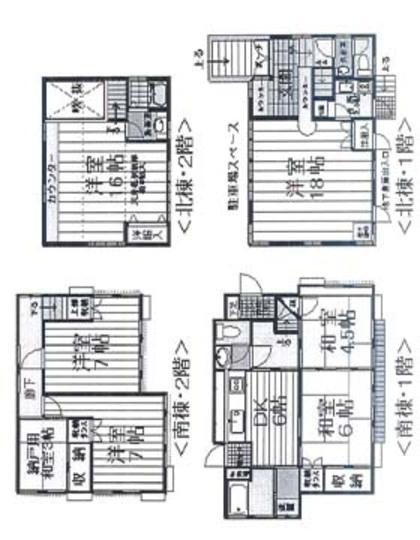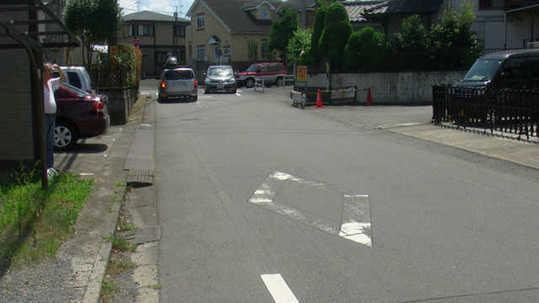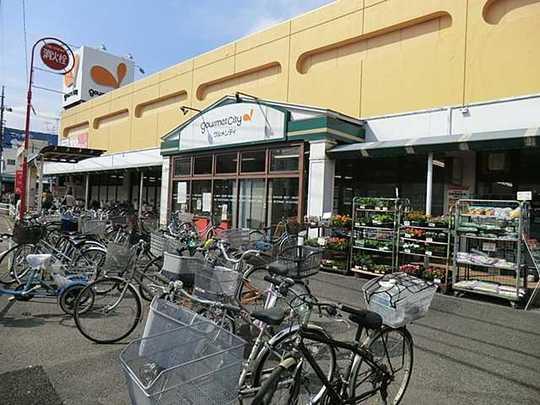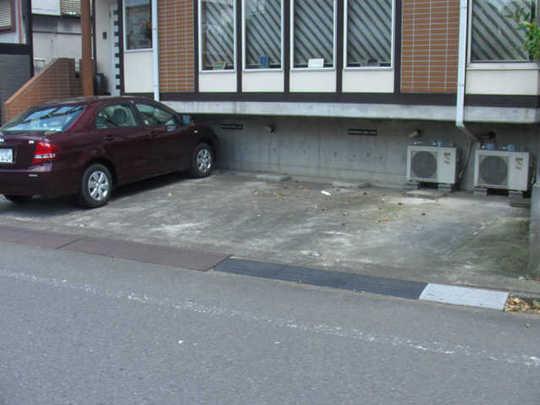|
|
Hachioji, Tokyo
東京都八王子市
|
|
JR Chuo Line "Nishi Hachioji" 8 minutes Takihara Shinbashi walk 1 minute bus
JR中央線「西八王子」バス8分滝原新橋歩1分
|
|
Hachioji Yokogawa-cho Used Ken Ninohe
八王子横川町 中古二戸建住宅
|
|
Motohachioji elementary school 253 US Motohachioji Junior High School 549 US Gourmet City 794 US Sekido 749 US Motohachioji otolaryngology 237 US Parking three or more possible, 2 along the line more accessible, Super close, Starting station, 2-story, All room 6 tatami mats or more, 2 family house
元八王子小学校253米 元八王子中学校549米 グルメシティ794米 セキド749米 元八王子耳鼻科237米 駐車3台以上可、2沿線以上利用可、スーパーが近い、始発駅、2階建、全居室6畳以上、2世帯住宅
|
Features pickup 特徴ピックアップ | | Parking three or more possible / 2 along the line more accessible / Super close / Starting station / 2-story / All room 6 tatami mats or more / 2 family house 駐車3台以上可 /2沿線以上利用可 /スーパーが近い /始発駅 /2階建 /全居室6畳以上 /2世帯住宅 |
Price 価格 | | 21,800,000 yen 2180万円 |
Floor plan 間取り | | 4DK + S (storeroom) 4DK+S(納戸) |
Units sold 販売戸数 | | 1 units 1戸 |
Land area 土地面積 | | 180.53 sq m (registration) 180.53m2(登記) |
Building area 建物面積 | | 78.66 sq m (registration) 78.66m2(登記) |
Driveway burden-road 私道負担・道路 | | Nothing, Northwest 8m width 無、北西8m幅 |
Completion date 完成時期(築年月) | | December 1971 1971年12月 |
Address 住所 | | Hachioji, Tokyo Yokogawa-cho 東京都八王子市横川町 |
Traffic 交通 | | JR Chuo Line "Nishi Hachioji" 8 minutes Takihara Shinbashi walk 1 minute bus
Keiō Takao Line "Takao" bus 16 minutes 慈根 Terafu 3 minutes
JR Chuo Line "Takao" bus 16 minutes 慈根 Terafu 3 minutes JR中央線「西八王子」バス8分滝原新橋歩1分
京王高尾線「高尾」バス16分慈根寺歩3分
JR中央線「高尾」バス16分慈根寺歩3分
|
Contact お問い合せ先 | | TEL: 0800-603-8480 [Toll free] mobile phone ・ Also available from PHS
Caller ID is not notified
Please contact the "saw SUUMO (Sumo)"
If it does not lead, If the real estate company TEL:0800-603-8480【通話料無料】携帯電話・PHSからもご利用いただけます
発信者番号は通知されません
「SUUMO(スーモ)を見た」と問い合わせください
つながらない方、不動産会社の方は
|
Building coverage, floor area ratio 建ぺい率・容積率 | | 40% ・ 80% 40%・80% |
Time residents 入居時期 | | Consultation 相談 |
Land of the right form 土地の権利形態 | | Ownership 所有権 |
Structure and method of construction 構造・工法 | | Wooden 2-story 木造2階建 |
Use district 用途地域 | | One low-rise 1種低層 |
Other limitations その他制限事項 | | Irregular land, 4SDK on site (southeast 78.66 square meters) and 2K (northeast 82.62 square meters) of the building Yes Site southeast side is in contact with the waterway of about 1.8M 不整形地、敷地内に4SDK(南東 78.66平米)と2K(北東 82.62平米)の建物有 敷地東南側は約1.8Mの水路に接する |
Overview and notices その他概要・特記事項 | | Facilities: Public Water Supply, This sewage, Individual LPG, Parking: car space 設備:公営水道、本下水、個別LPG、駐車場:カースペース |
Company profile 会社概要 | | <Mediation> Kanagawa Governor (2) Article 026 475 issue (stock) residence of square HOMESyubinbango252-0231 Sagamihara, Kanagawa Prefecture, Chuo-ku, Sagamihara 5-1-2A <仲介>神奈川県知事(2)第026475号(株)住まいの広場HOMES〒252-0231 神奈川県相模原市中央区相模原5-1-2A |
