Used Homes » Kanto » Tokyo » Hachioji
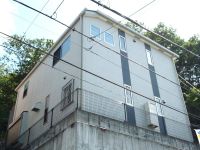 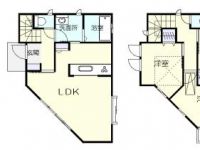
| | Hachioji, Tokyo 東京都八王子市 |
| JR Yokohama Line "Hachioji Minamino" walk 9 minutes JR横浜線「八王子みなみ野」歩9分 |
| Land 50 square meters or more, Flat to the station, Leafy residential area, Parking two Allowed, All living room flooring, South balcony, Immediate Available, 2 along the line more accessible, System kitchen, Bathroom Dryer, All room storage, Quiet living 土地50坪以上、駅まで平坦、緑豊かな住宅地、駐車2台可、全居室フローリング、南面バルコニー、即入居可、2沿線以上利用可、システムキッチン、浴室乾燥機、全居室収納、閑静な住 |
| Land 50 square meters or more, Flat to the station, Leafy residential area, Parking two Allowed, All living room flooring, South balcony, Immediate Available, 2 along the line more accessible, System kitchen, Bathroom Dryer, All room storage, A quiet residential area, Washbasin with shower, Face-to-face kitchen, Toilet 2 places, 2-story, Otobasu, City gas, Located on a hill, Flat terrain, Attic storage, Development subdivision in 土地50坪以上、駅まで平坦、緑豊かな住宅地、駐車2台可、全居室フローリング、南面バルコニー、即入居可、2沿線以上利用可、システムキッチン、浴室乾燥機、全居室収納、閑静な住宅地、シャワー付洗面台、対面式キッチン、トイレ2ヶ所、2階建、オートバス、都市ガス、高台に立地、平坦地、屋根裏収納、開発分譲地内 |
Features pickup 特徴ピックアップ | | Parking two Allowed / Immediate Available / 2 along the line more accessible / Land 50 square meters or more / System kitchen / Bathroom Dryer / All room storage / Flat to the station / A quiet residential area / Washbasin with shower / Face-to-face kitchen / Toilet 2 places / 2-story / South balcony / Otobasu / Leafy residential area / All living room flooring / Good view / City gas / Located on a hill / Flat terrain / Attic storage / Development subdivision in 駐車2台可 /即入居可 /2沿線以上利用可 /土地50坪以上 /システムキッチン /浴室乾燥機 /全居室収納 /駅まで平坦 /閑静な住宅地 /シャワー付洗面台 /対面式キッチン /トイレ2ヶ所 /2階建 /南面バルコニー /オートバス /緑豊かな住宅地 /全居室フローリング /眺望良好 /都市ガス /高台に立地 /平坦地 /屋根裏収納 /開発分譲地内 | Price 価格 | | 21,980,000 yen 2198万円 | Floor plan 間取り | | 3LDK 3LDK | Units sold 販売戸数 | | 1 units 1戸 | Land area 土地面積 | | 176.43 sq m (53.36 tsubo) (Registration) 176.43m2(53.36坪)(登記) | Building area 建物面積 | | 78.48 sq m (23.74 tsubo) (Registration) 78.48m2(23.74坪)(登記) | Driveway burden-road 私道負担・道路 | | Nothing, North 5m width 無、北5m幅 | Completion date 完成時期(築年月) | | March 2008 2008年3月 | Address 住所 | | Hachioji, Tokyo Katakura cho 東京都八王子市片倉町 | Traffic 交通 | | JR Yokohama Line "Hachioji Minamino" walk 9 minutes
Keiō Takao Line "Keio KATAKURA" walk 18 minutes JR横浜線「八王子みなみ野」歩9分
京王高尾線「京王片倉」歩18分
| Related links 関連リンク | | [Related Sites of this company] 【この会社の関連サイト】 | Person in charge 担当者より | | Person in charge of real-estate and building Sato Based on the experience of up to Tomoyuki now, Your sale from your purchase ・ Until the inheritance problem, We offer in total. And, For ideal dealings of customers, We will work with all members. 担当者宅建佐藤 智之今までの経験を基に、ご購入からご売却・相続問題まで、トータルでご提案させて頂きます。そして、お客様の理想的なお取引の為に、メンバー全員で取り組んでまいります。 | Contact お問い合せ先 | | TEL: 0120-640211 [Toll free] Please contact the "saw SUUMO (Sumo)" TEL:0120-640211【通話料無料】「SUUMO(スーモ)を見た」と問い合わせください | Building coverage, floor area ratio 建ぺい率・容積率 | | 30% ・ 60% 30%・60% | Time residents 入居時期 | | Immediate available 即入居可 | Land of the right form 土地の権利形態 | | Ownership 所有権 | Structure and method of construction 構造・工法 | | Wooden 2-story 木造2階建 | Use district 用途地域 | | One low-rise 1種低層 | Other limitations その他制限事項 | | Regulations have by the Law for the Protection of Cultural Properties, Regulations have by the Aviation Law, Residential land development construction regulation area, Irregular land 文化財保護法による規制有、航空法による規制有、宅地造成工事規制区域、不整形地 | Overview and notices その他概要・特記事項 | | Contact: Sato Tomoyuki, Facilities: Public Water Supply, This sewage, City gas, Parking: car space 担当者:佐藤 智之、設備:公営水道、本下水、都市ガス、駐車場:カースペース | Company profile 会社概要 | | <Mediation> Minister of Land, Infrastructure and Transport (2) No. 007217 (Corporation) All Japan Real Estate Association (Corporation) metropolitan area real estate Fair Trade Council member (Ltd.) Dainaseru Hachioji office Yubinbango192-0081 Hachioji, Tokyo Yokoyama-cho 5-14-1 floor <仲介>国土交通大臣(2)第007217号(公社)全日本不動産協会会員 (公社)首都圏不動産公正取引協議会加盟(株)ダイナセル八王子営業所〒192-0081 東京都八王子市横山町5-14-1階 |
Local appearance photo現地外観写真 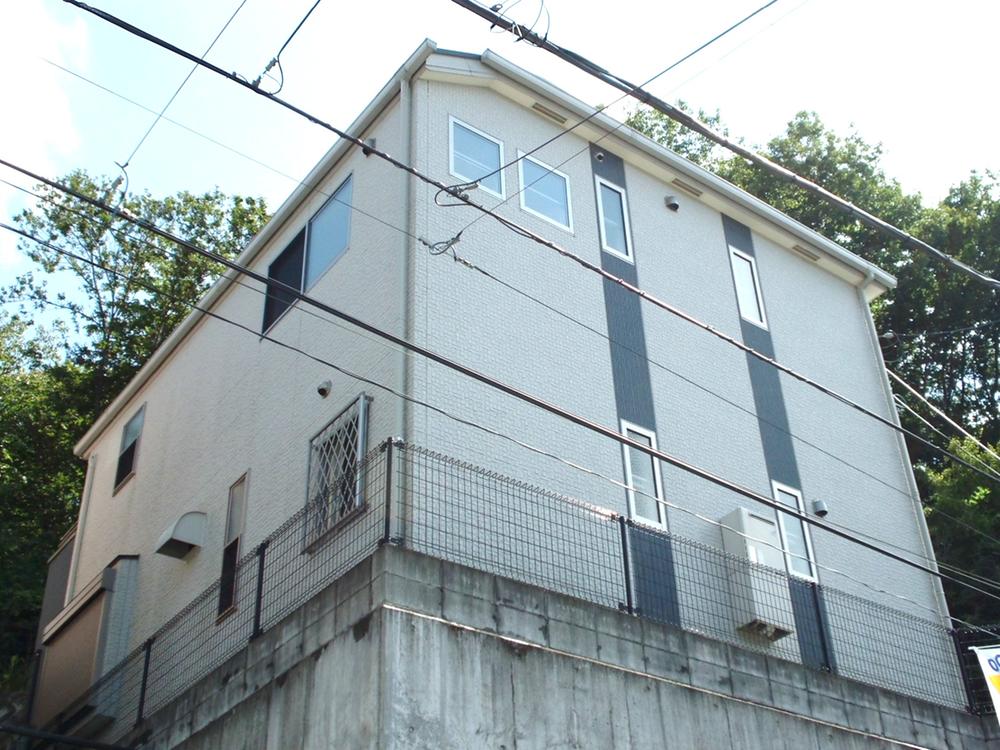 Local (September 2012) shooting
現地(2012年9月)撮影
Floor plan間取り図 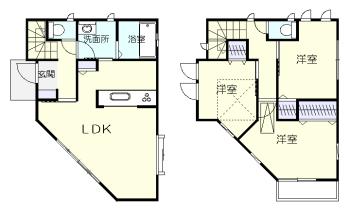 21,980,000 yen, 3LDK, Land area 176.43 sq m , Building area 78.48 sq m
2198万円、3LDK、土地面積176.43m2、建物面積78.48m2
Cityscape Rendering街並完成予想図 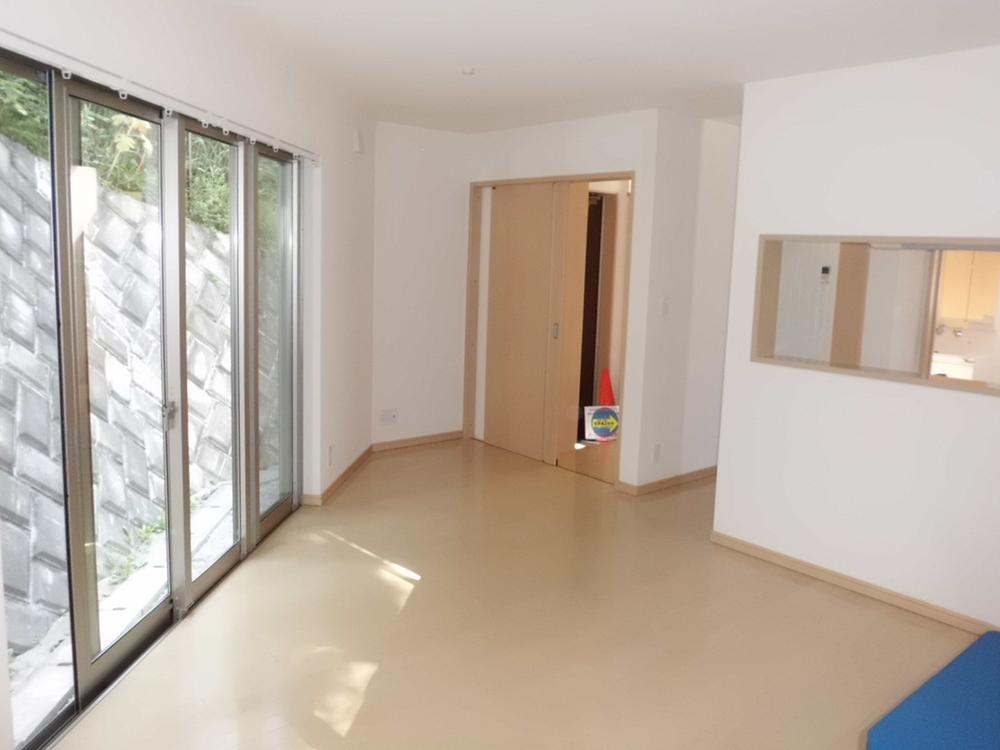 Indoor (September 2012) shooting
室内(2012年9月)撮影
Bathroom浴室 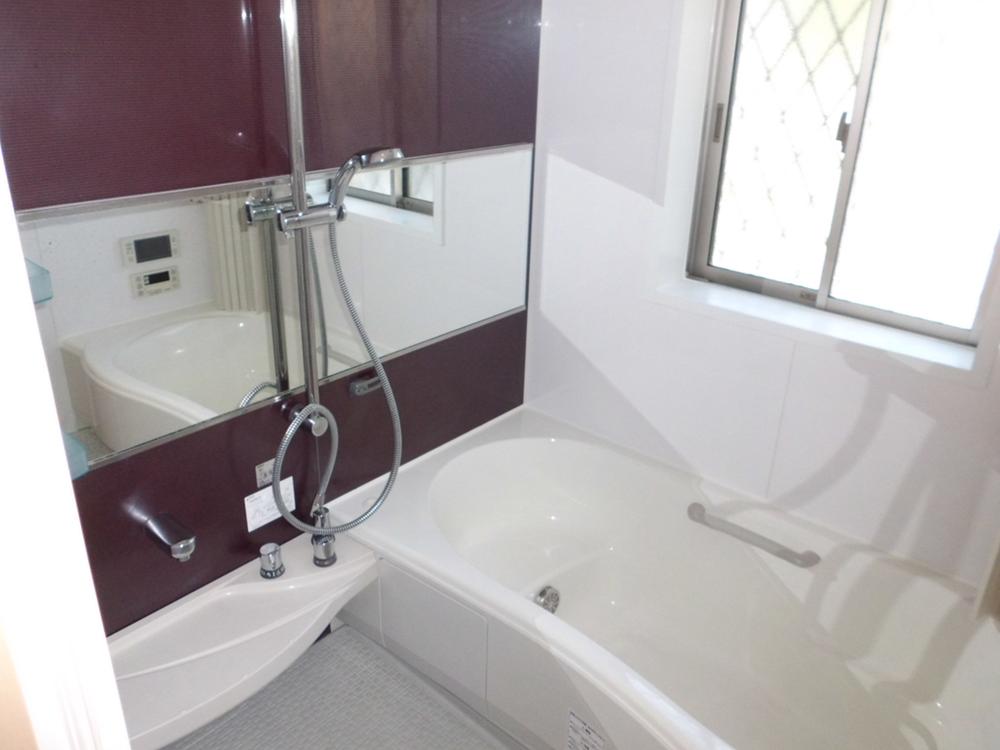 Indoor (September 2012) shooting
室内(2012年9月)撮影
Kitchenキッチン 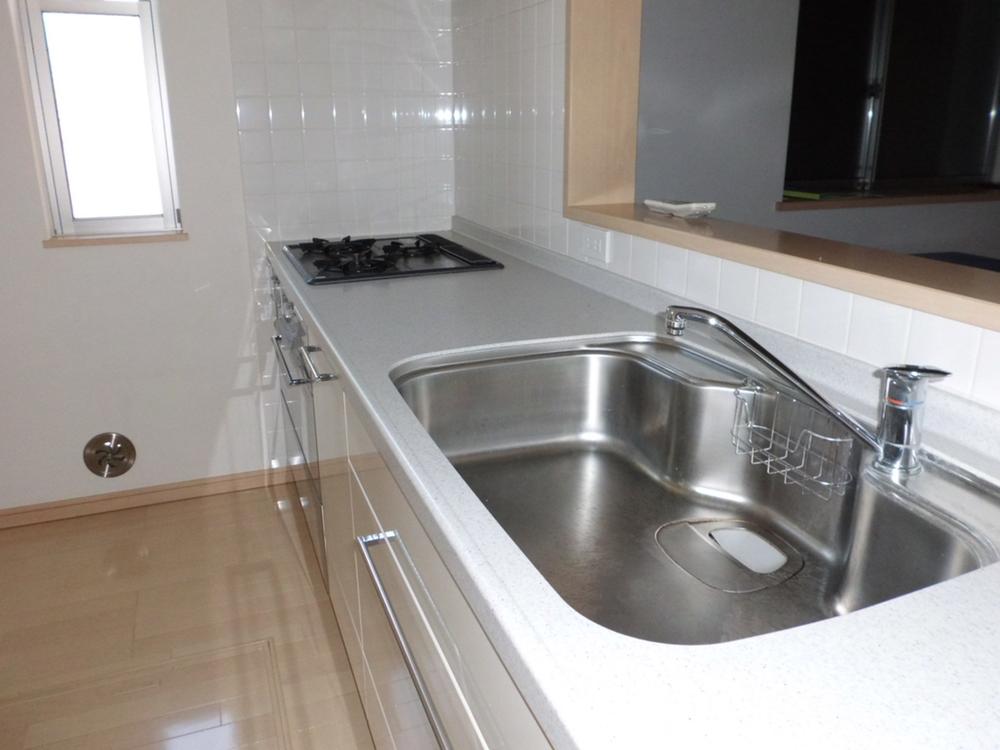 Indoor (September 2012) shooting
室内(2012年9月)撮影
Otherその他 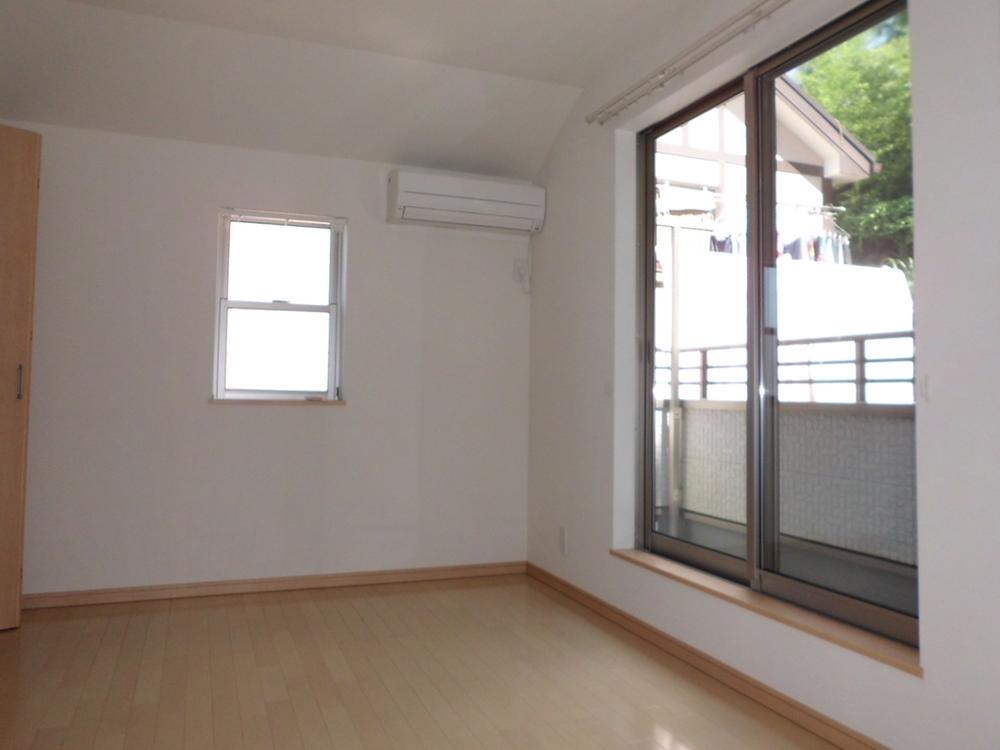 Indoor (September 2012) shooting
室内(2012年9月)撮影
Local appearance photo現地外観写真 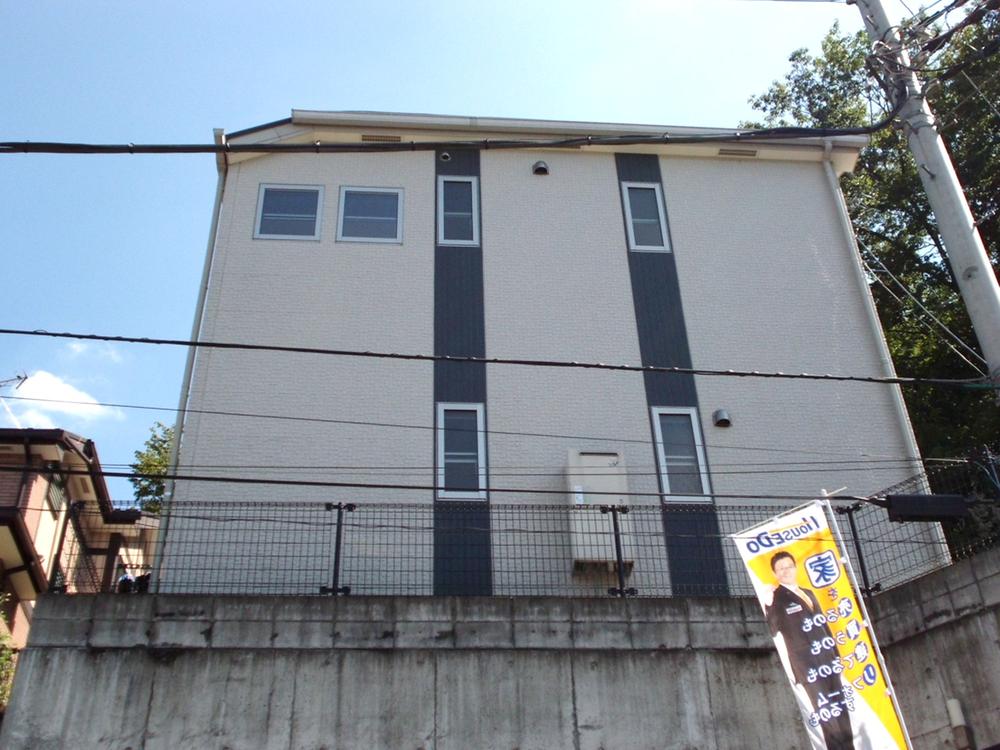 Local (August 2013) Shooting
現地(2013年8月)撮影
Wash basin, toilet洗面台・洗面所 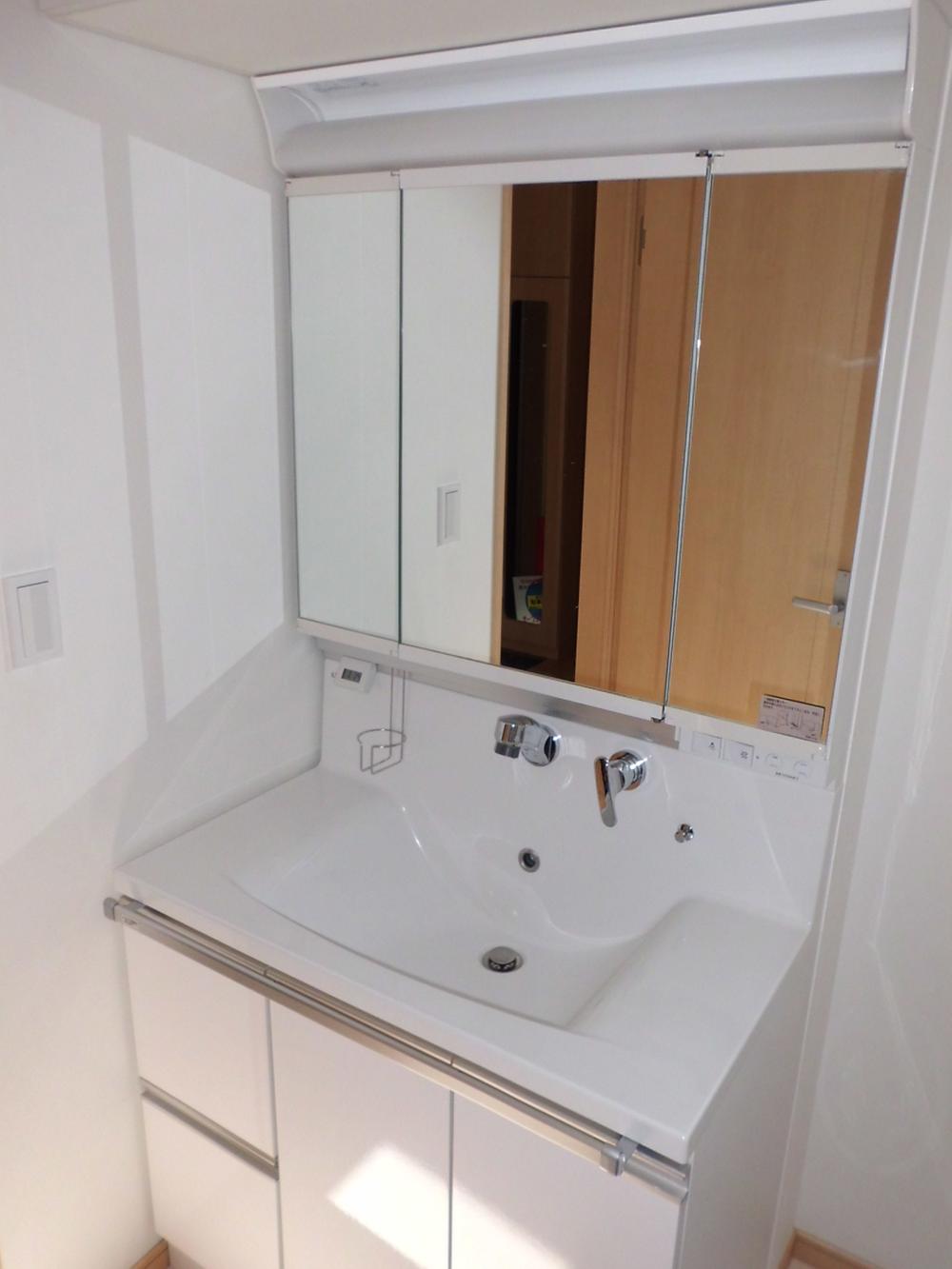 Local (August 2013) Shooting
現地(2013年8月)撮影
Receipt収納 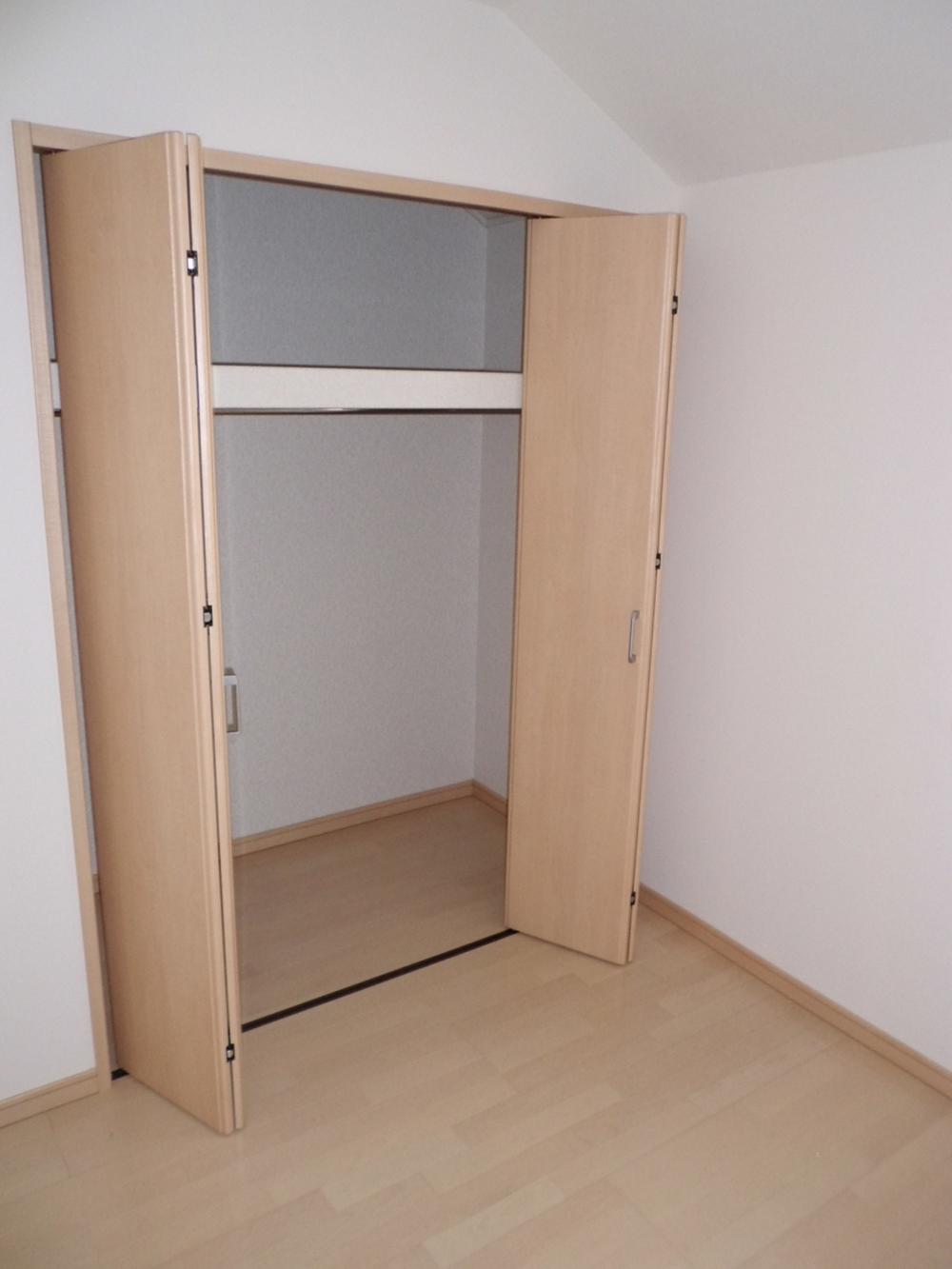 Local (August 2013) Shooting
現地(2013年8月)撮影
Non-living roomリビング以外の居室 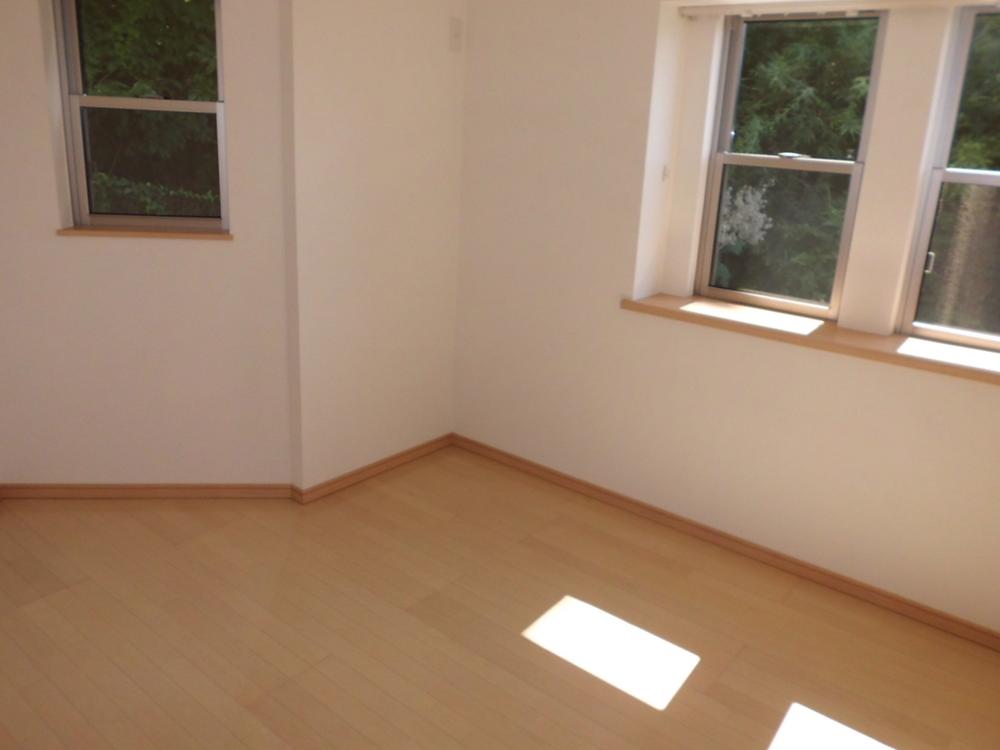 Local (August 2013) Shooting
現地(2013年8月)撮影
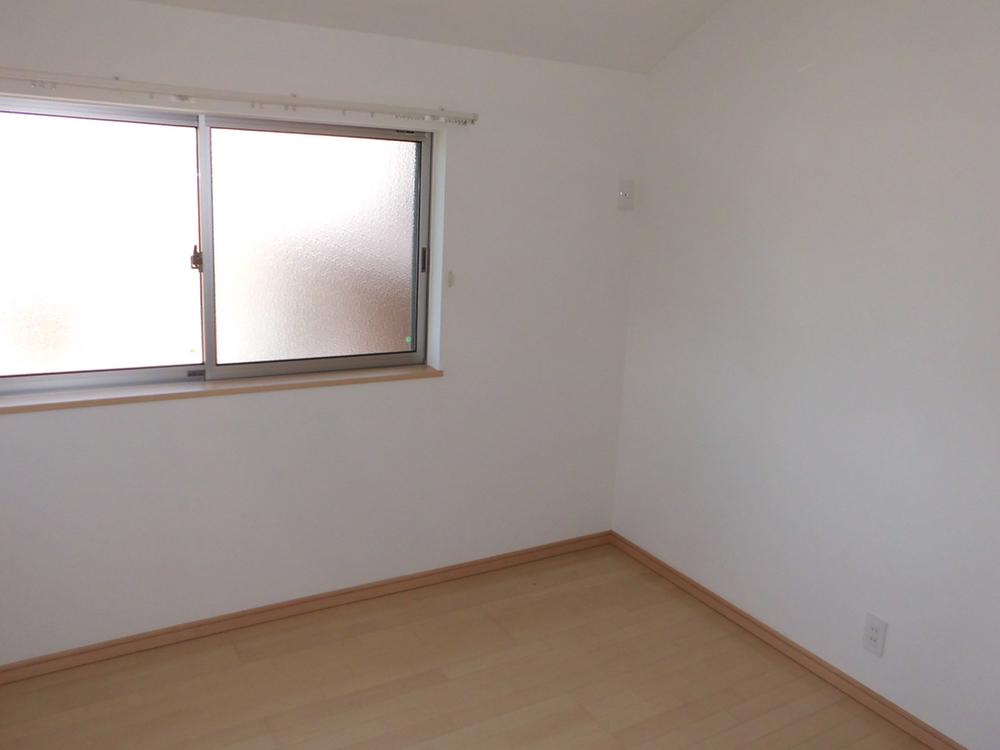 Local (August 2013) Shooting
現地(2013年8月)撮影
Wash basin, toilet洗面台・洗面所 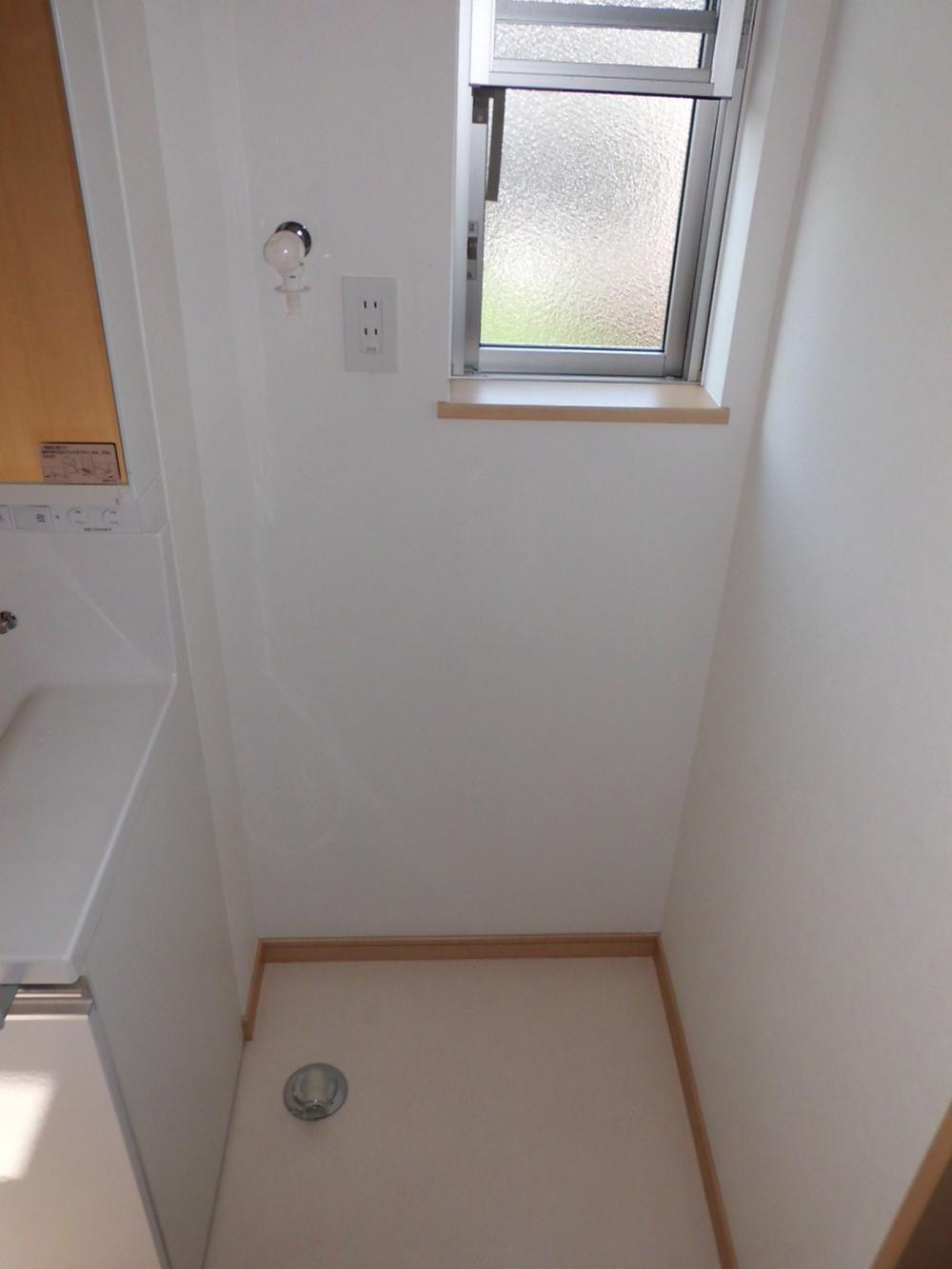 Local (August 2013) shooting shadow
現地(2013年8月)撮影影
Location
|













