Used Homes » Kanto » Tokyo » Hachioji
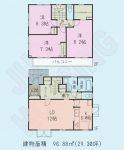 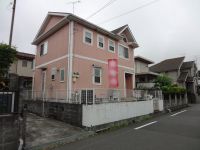
| | Hachioji, Tokyo 東京都八王子市 |
| Keiō Takao Line "Mejirodai" 8 minutes Central Park walk 5 minutes by bus 京王高尾線「めじろ台」バス8分中央公園歩5分 |
| Quiet in a residential area before the road 6m or more per day road, Located to the bus stop a 5-minute walk has become an excellent Recommended Listing to convenience and the living environment. 閑静な住宅地で前道6m以上の日当たり道路、バス停徒歩5分に立地し利便性や住環境に優れたオススメ物件となっております。 |
| Immediate Available, System kitchen, Yang per good, All room storage, A quiet residential area, LDK15 tatami mats or more, Or more before road 6m, 2-story, Underfloor Storage, Leafy residential area, Ventilation good, Walk-in closet 即入居可、システムキッチン、陽当り良好、全居室収納、閑静な住宅地、LDK15畳以上、前道6m以上、2階建、床下収納、緑豊かな住宅地、通風良好、ウォークインクロゼット |
Features pickup 特徴ピックアップ | | Immediate Available / See the mountain / System kitchen / Yang per good / All room storage / A quiet residential area / LDK15 tatami mats or more / Or more before road 6m / garden / Barrier-free / 2-story / Underfloor Storage / Leafy residential area / Ventilation good / All living room flooring / Wood deck / Walk-in closet 即入居可 /山が見える /システムキッチン /陽当り良好 /全居室収納 /閑静な住宅地 /LDK15畳以上 /前道6m以上 /庭 /バリアフリー /2階建 /床下収納 /緑豊かな住宅地 /通風良好 /全居室フローリング /ウッドデッキ /ウォークインクロゼット | Price 価格 | | 21,800,000 yen 2180万円 | Floor plan 間取り | | 3LDK 3LDK | Units sold 販売戸数 | | 1 units 1戸 | Total units 総戸数 | | 1 units 1戸 | Land area 土地面積 | | 165.28 sq m (registration) 165.28m2(登記) | Building area 建物面積 | | 96.88 sq m (registration) 96.88m2(登記) | Driveway burden-road 私道負担・道路 | | Nothing, Northwest 6m width 無、北西6m幅 | Completion date 完成時期(築年月) | | October 2001 2001年10月 | Address 住所 | | Hachioji, Tokyo mansion-cho 東京都八王子市館町 | Traffic 交通 | | Keiō Takao Line "Mejirodai" 8 minutes Central Park walk 5 minutes by bus 京王高尾線「めじろ台」バス8分中央公園歩5分
| Related links 関連リンク | | [Related Sites of this company] 【この会社の関連サイト】 | Person in charge 担当者より | | Person in charge of real-estate and building Kaneko Hiromi Age: 40s 担当者宅建金子 ひろみ年齢:40代 | Contact お問い合せ先 | | TEL: 0120-980051 [Toll free] Please contact the "saw SUUMO (Sumo)" TEL:0120-980051【通話料無料】「SUUMO(スーモ)を見た」と問い合わせください | Building coverage, floor area ratio 建ぺい率・容積率 | | 40% ・ 80% 40%・80% | Time residents 入居時期 | | Immediate available 即入居可 | Land of the right form 土地の権利形態 | | Ownership 所有権 | Structure and method of construction 構造・工法 | | Wooden 2-story 木造2階建 | Use district 用途地域 | | One low-rise 1種低層 | Overview and notices その他概要・特記事項 | | Contact: Kaneko Hiromi, Facilities: Public Water Supply, This sewage, Individual LPG 担当者:金子 ひろみ、設備:公営水道、本下水、個別LPG | Company profile 会社概要 | | <Mediation> Governor of Tokyo (4) No. 075534 (Corporation) Tokyo Metropolitan Government Building Lots and Buildings Transaction Business Association (Corporation) metropolitan area real estate Fair Trade Council member (with) Juchi housing Yubinbango192-0904 Hachioji, Tokyo Koyasu-cho 4-20-8 <仲介>東京都知事(4)第075534号(公社)東京都宅地建物取引業協会会員 (公社)首都圏不動産公正取引協議会加盟(有)住地ハウジング〒192-0904 東京都八王子市子安町4-20-8 |
Floor plan間取り図 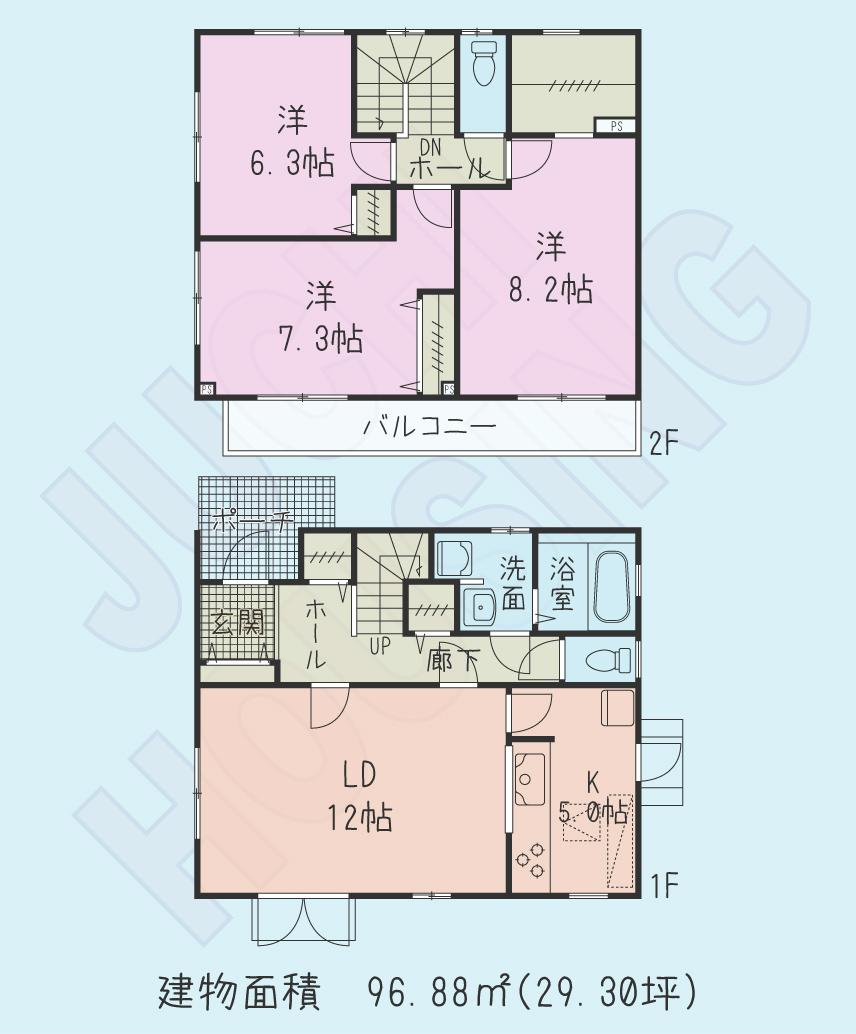 21,800,000 yen, 3LDK, Land area 165.28 sq m , Building area 96.88 sq m
2180万円、3LDK、土地面積165.28m2、建物面積96.88m2
Local appearance photo現地外観写真 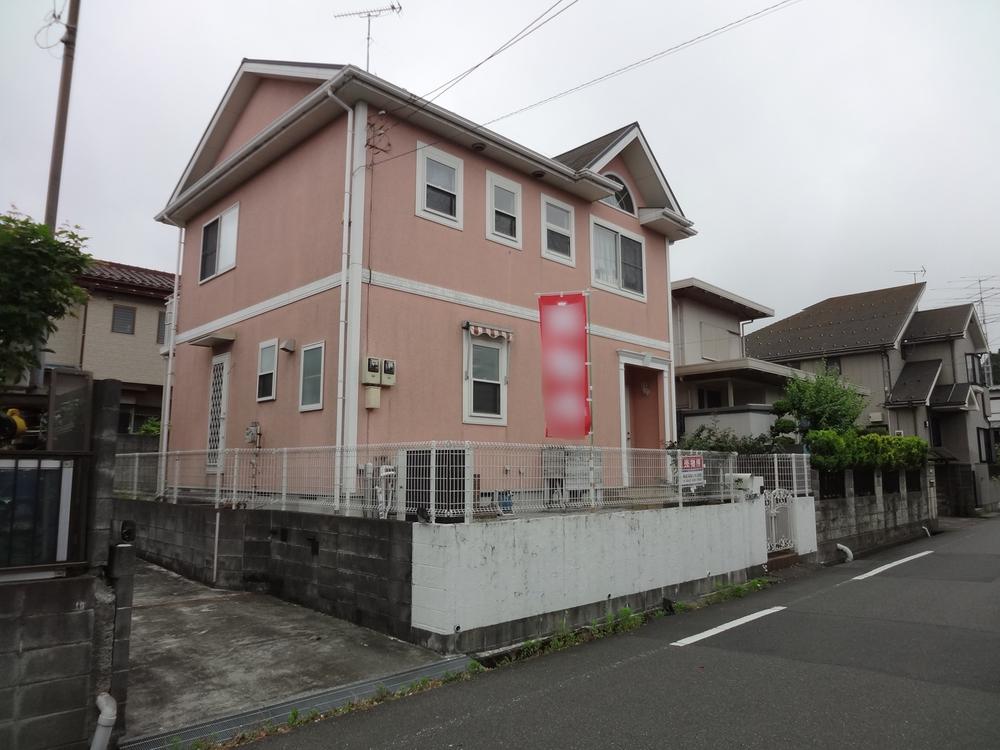 Local (May 30, 2013 shooting)
現地(2013年5月30日撮影)
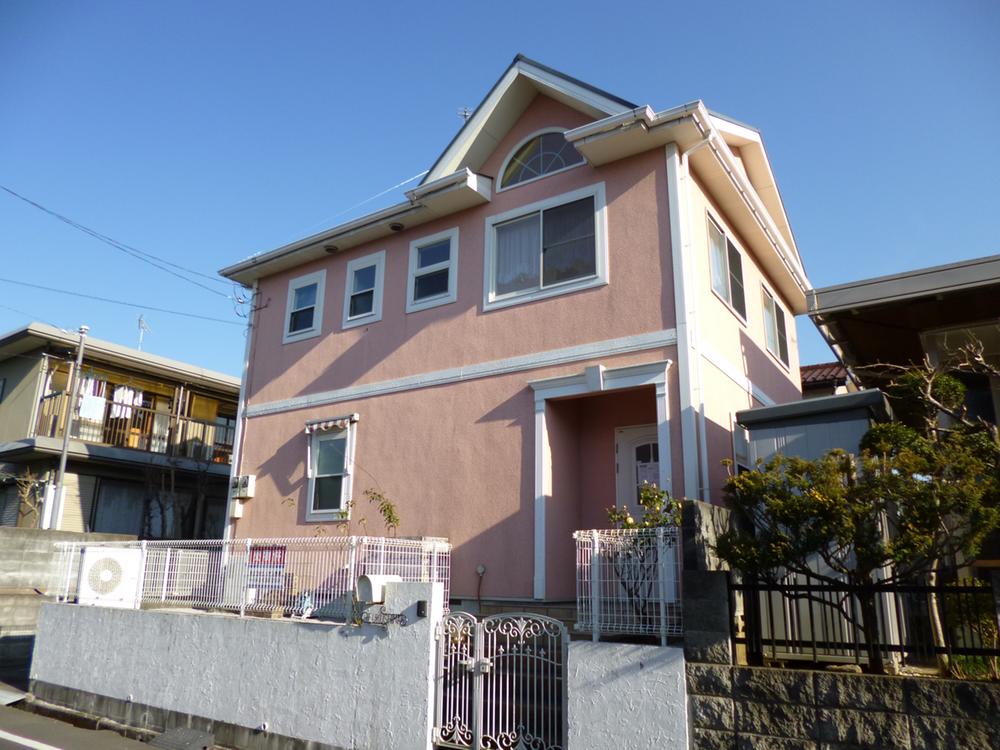 Local appearance photo
現地外観写真
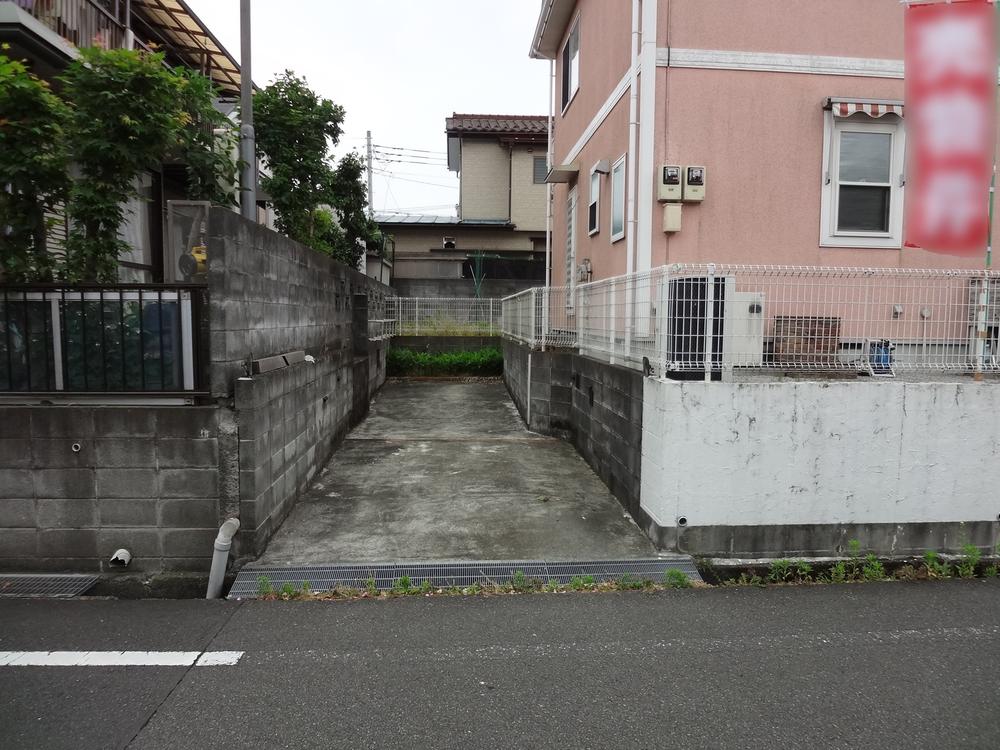 Local (May 30, 2013 shooting)
現地(2013年5月30日撮影)
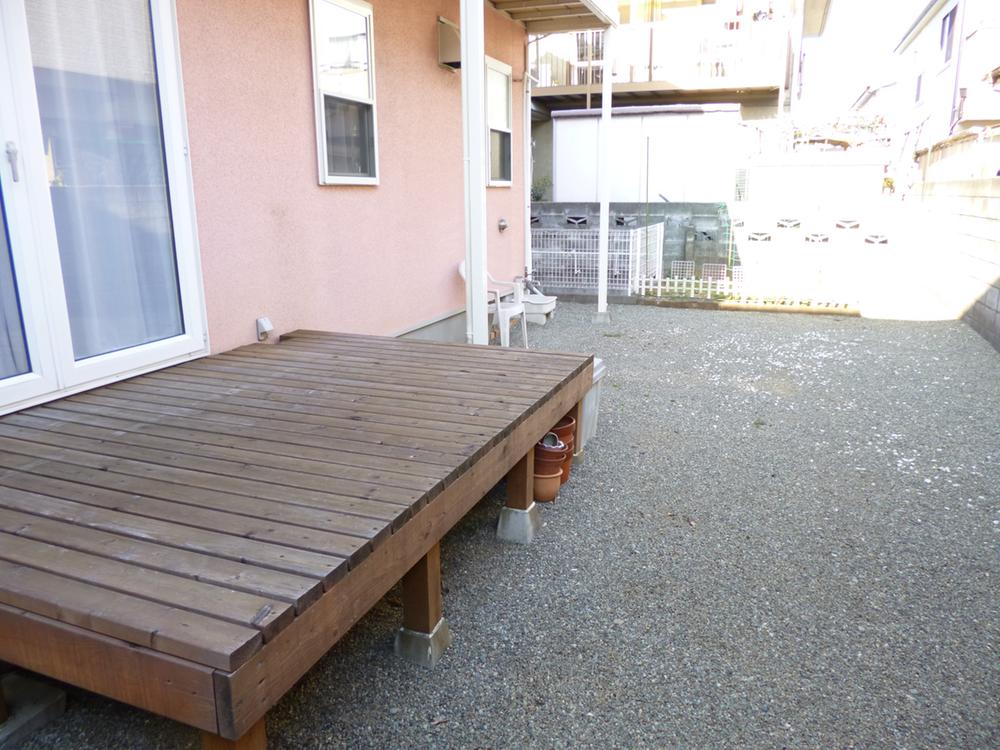 Garden
庭
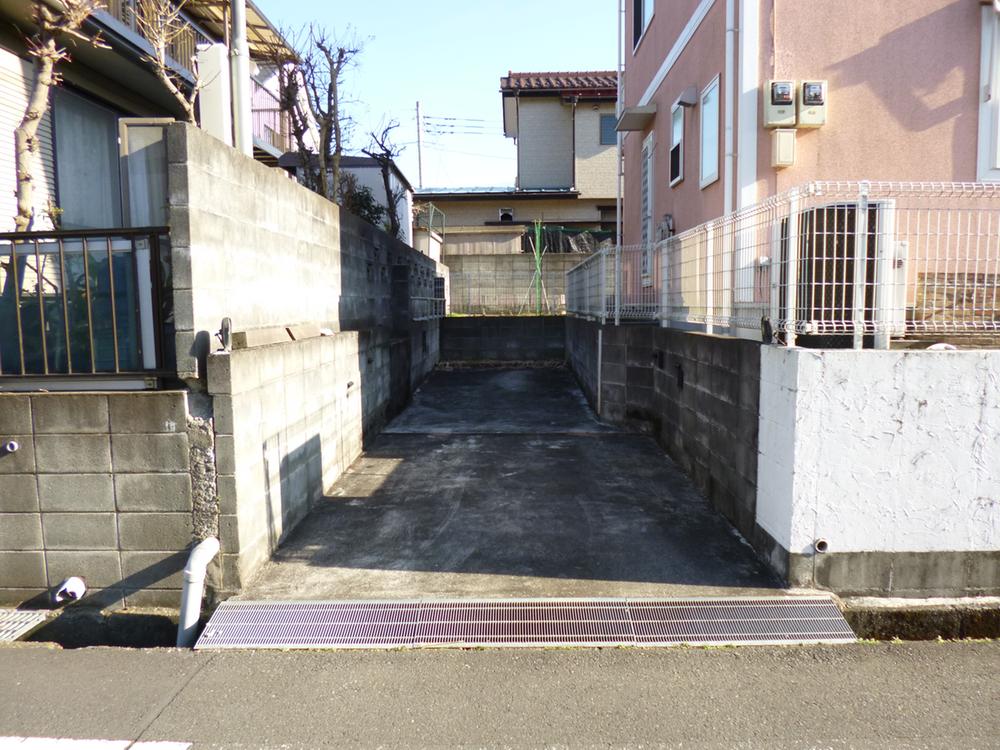 Local appearance photo
現地外観写真
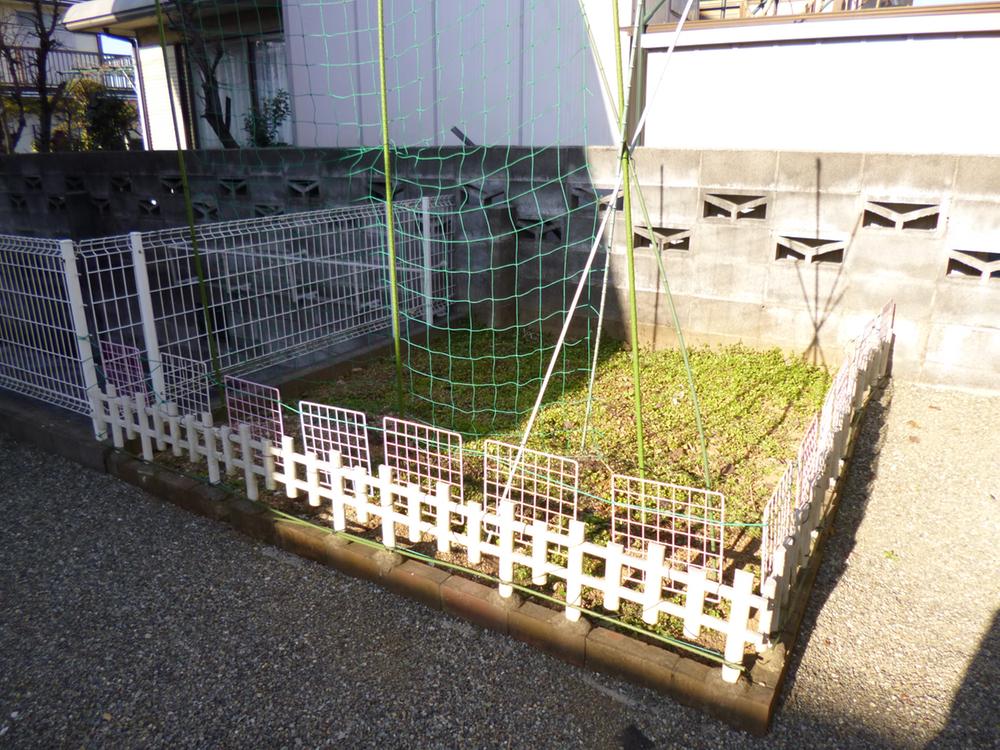 Garden
庭
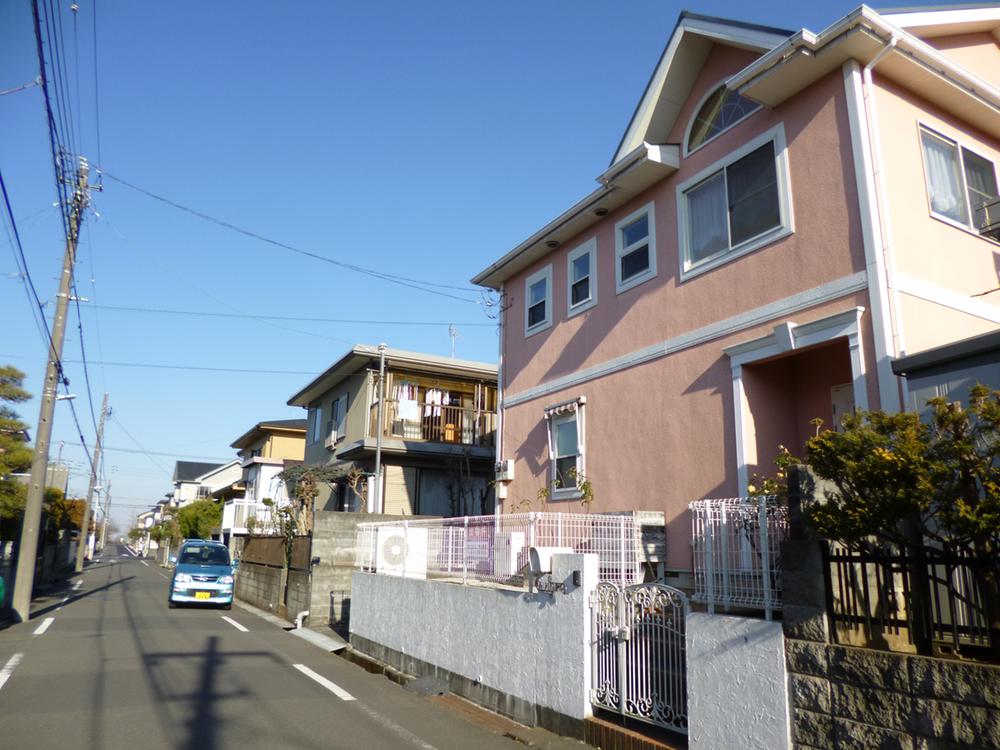 Local appearance photo
現地外観写真
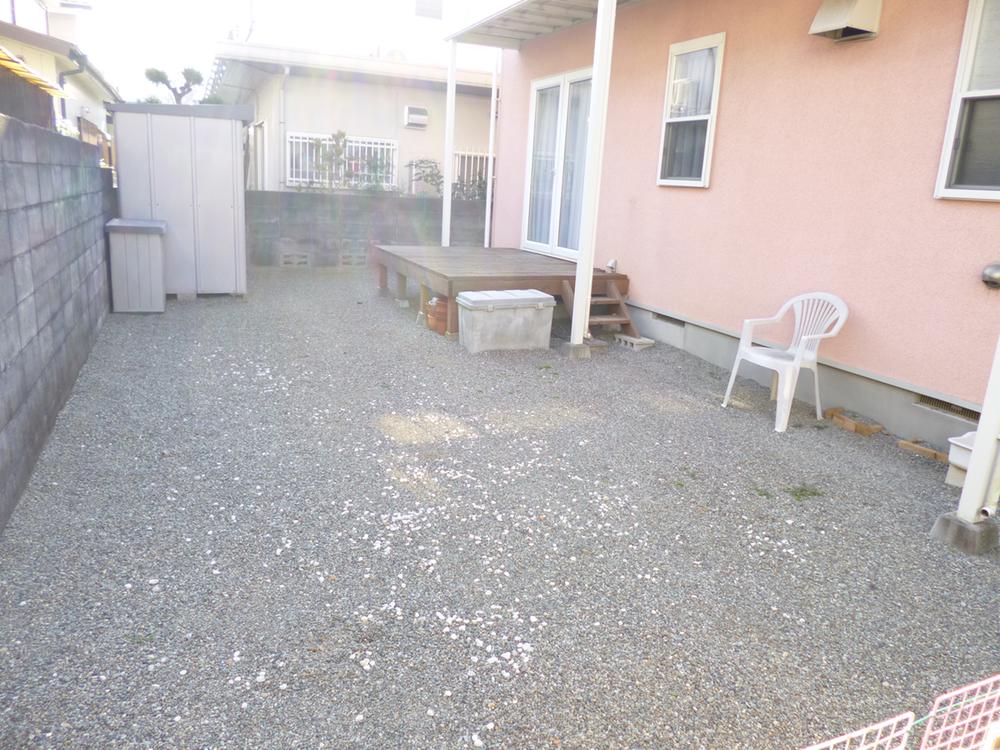 Garden
庭
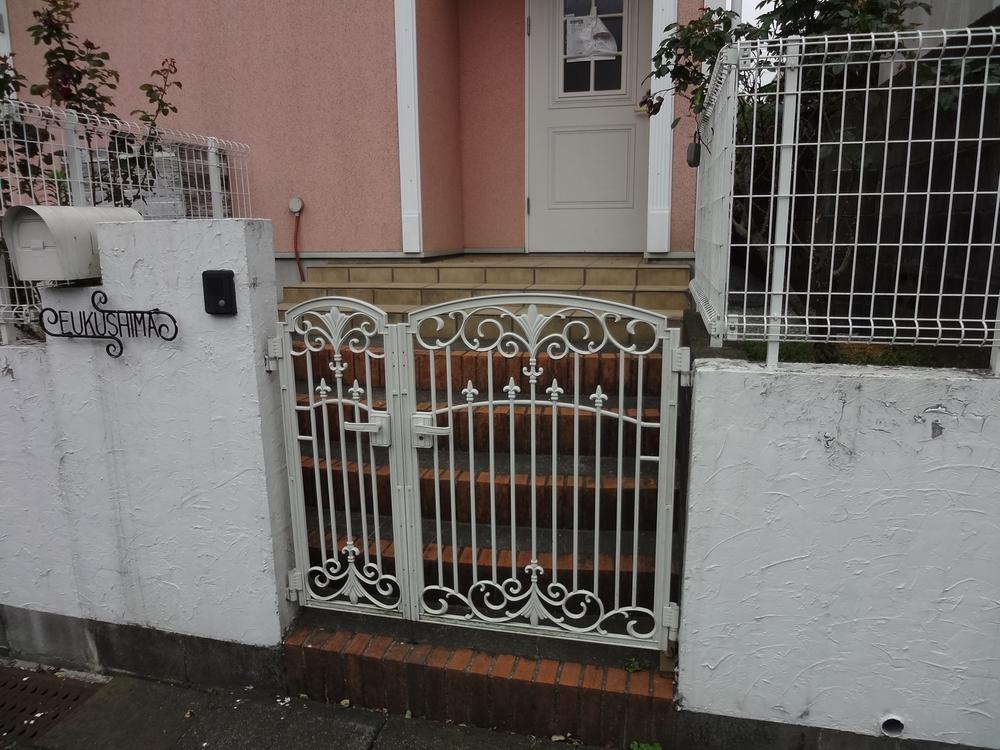 Local (May 30, 2013) Shooting
現地(2013年5月30日)撮影
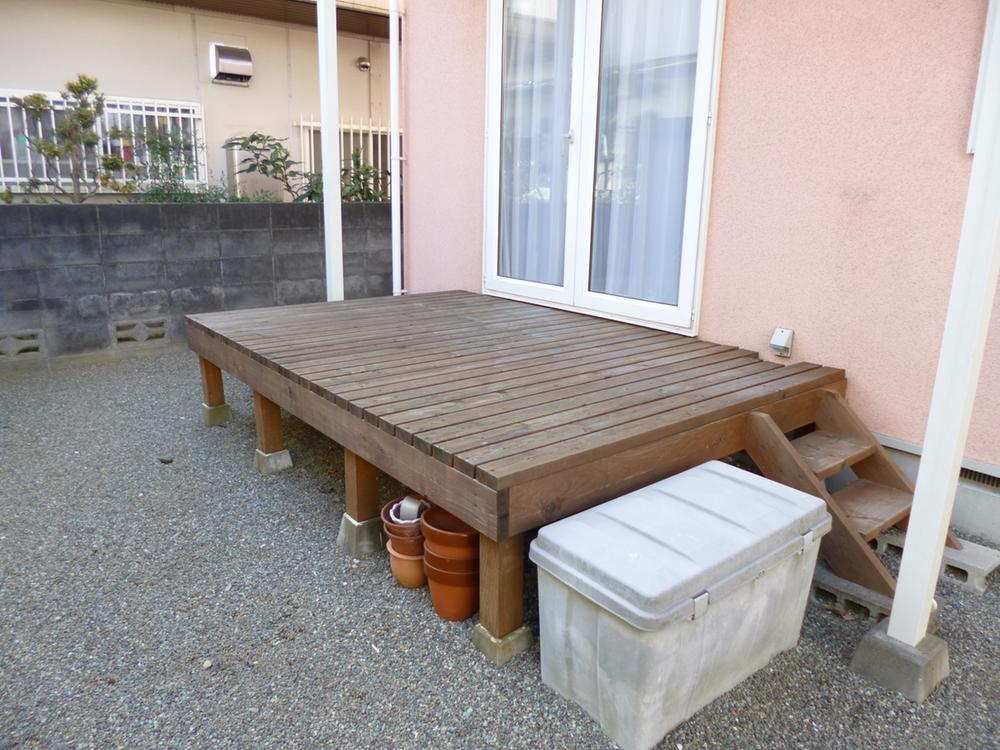 Garden
庭
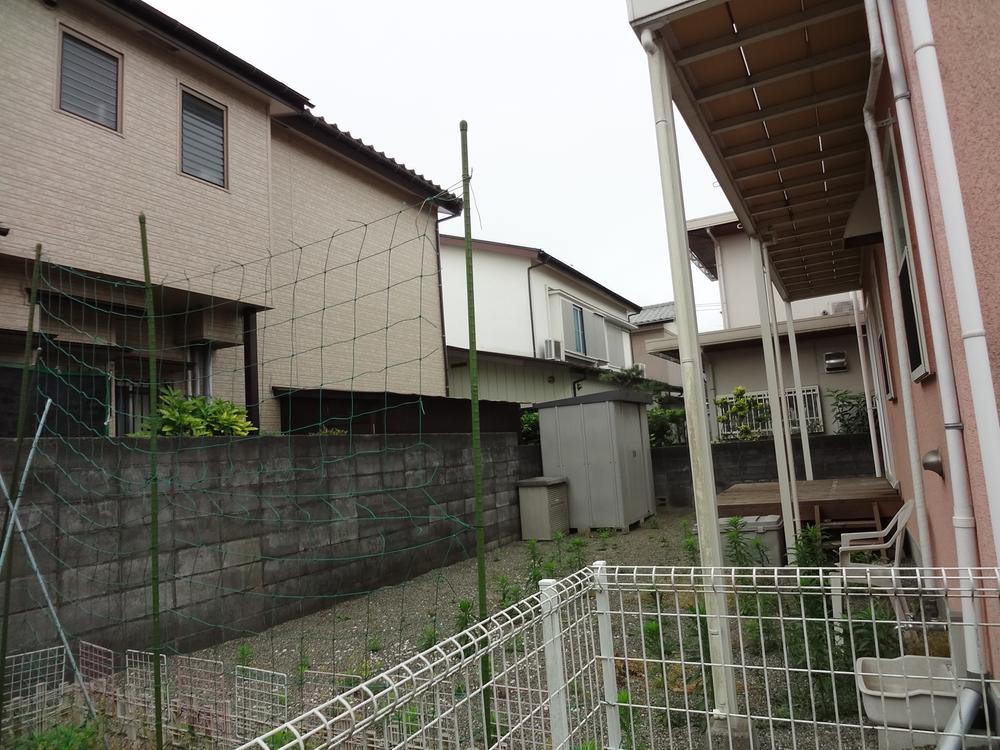 Local (May 30, 2013) Shooting
現地(2013年5月30日)撮影
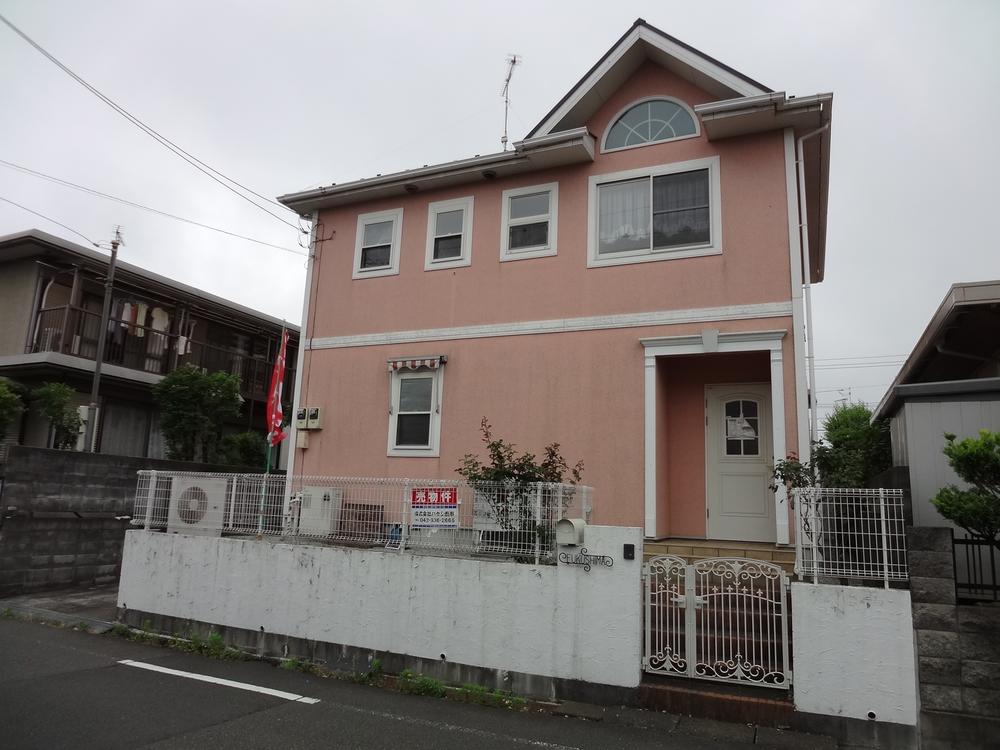 Local (May 30, 2013) Shooting
現地(2013年5月30日)撮影
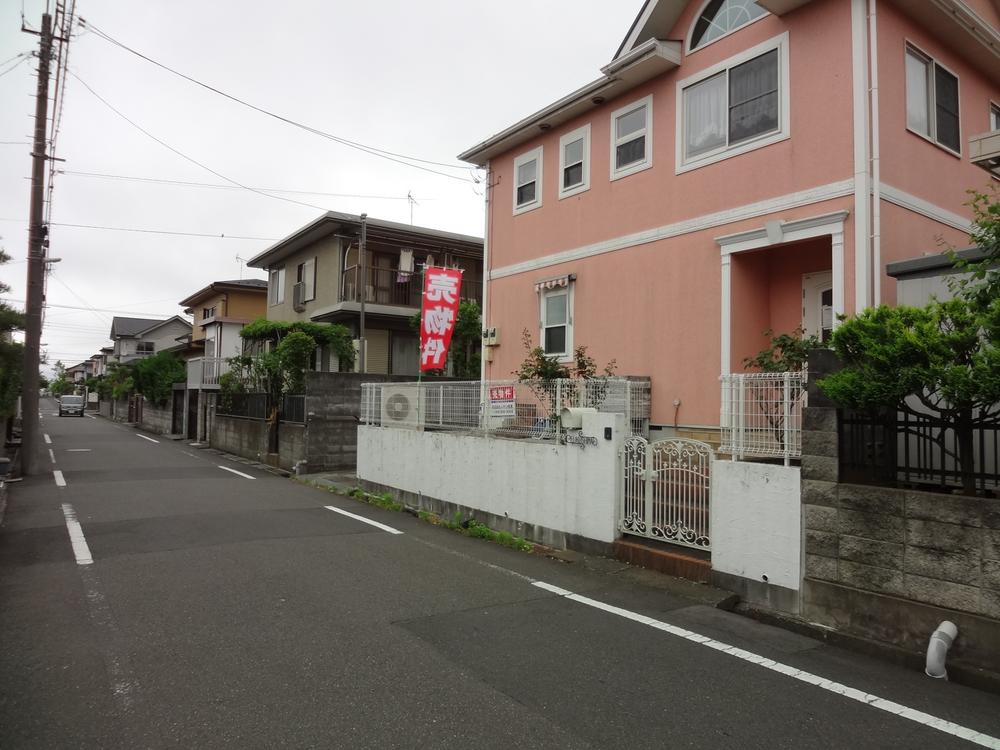 Local (May 30, 2013) Shooting
現地(2013年5月30日)撮影
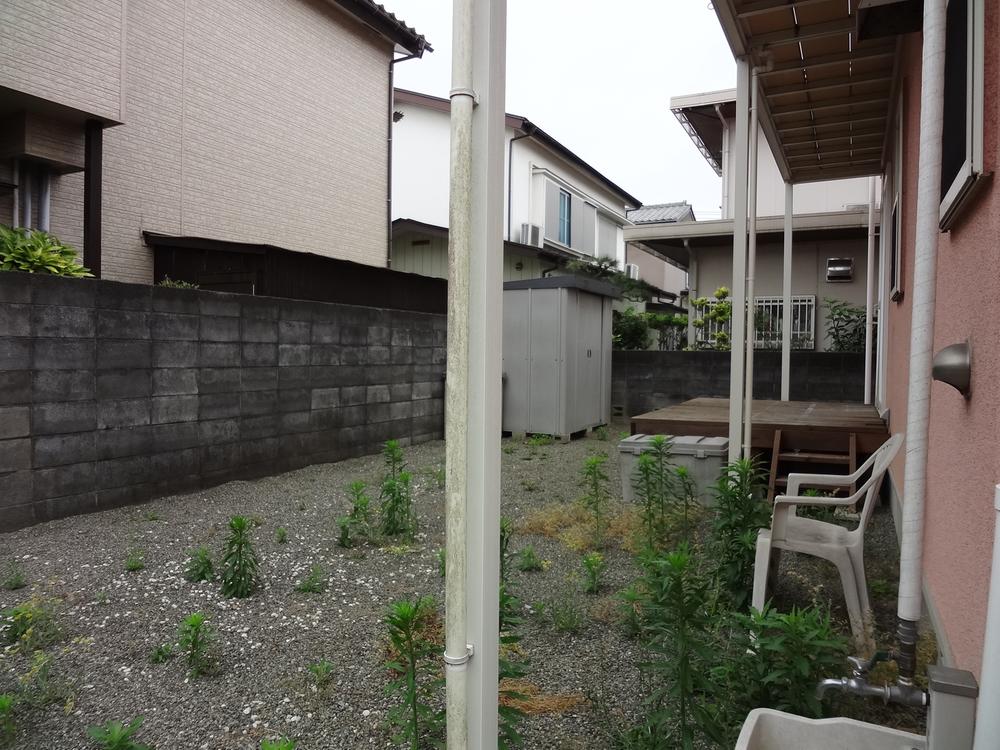 Local (May 30, 2013) Shooting
現地(2013年5月30日)撮影
Location
|
















