Used Homes » Kanto » Tokyo » Hachioji
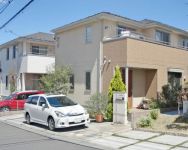 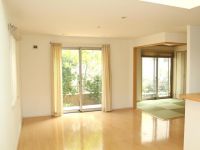
| | Hachioji, Tokyo 東京都八王子市 |
| JR Yokohama Line "Hachioji Minamino" 10 minutes Utsunuki the folded buff 3 minutes by bus JR横浜線「八王子みなみ野」バス10分宇津貫折返場歩3分 |
| Order of Daiwa House building Now empty room! During your preview at any time accepted! Built shallow Property (March 2009 built) All-Electric (Cute, etc.) Insert the soft lighting from the atrium of the dining top 大和ハウスの注文建築 空室になりました!ご内覧随時受付中! 築浅物件(平成21年3月築) オール電化(エコキュート等) ダイニング上部の吹き抜けから柔らかな採光が差し込みます |
| ■ Car space 2 cars ■ Lightweight steel frame, A blow-LDK (about 18.3 Pledge) ■ Floor heating, Kitchen space of spread ■ Wide vanity of about 1800mm ■ Bathroom 1 pyeong type, toilet ・ Vanity space is also equipped on the second floor ■カースペース2台分■軽量鉄骨造、吹抜けのあるLDK(約18.3帖)■床暖房、広めのキッチンスペース■約1800mmのワイドな洗面化粧台■浴室1坪タイプ、トイレ・洗面スペースは2階にも完備 |
Features pickup 特徴ピックアップ | | Parking two Allowed / Immediate Available / Land 50 square meters or more / LDK18 tatami mats or more / Facing south / System kitchen / Bathroom Dryer / All room storage / A quiet residential area / Or more before road 6m / Japanese-style room / Shaping land / Washbasin with shower / Face-to-face kitchen / Barrier-free / Toilet 2 places / Bathroom 1 tsubo or more / 2-story / South balcony / Double-glazing / Zenshitsuminami direction / Otobasu / Warm water washing toilet seat / Nantei / Underfloor Storage / The window in the bathroom / Atrium / TV monitor interphone / IH cooking heater / Dish washing dryer / Walk-in closet / Water filter / All-electric / City gas / In a large town / Floor heating / Development subdivision in / Readjustment land within 駐車2台可 /即入居可 /土地50坪以上 /LDK18畳以上 /南向き /システムキッチン /浴室乾燥機 /全居室収納 /閑静な住宅地 /前道6m以上 /和室 /整形地 /シャワー付洗面台 /対面式キッチン /バリアフリー /トイレ2ヶ所 /浴室1坪以上 /2階建 /南面バルコニー /複層ガラス /全室南向き /オートバス /温水洗浄便座 /南庭 /床下収納 /浴室に窓 /吹抜け /TVモニタ付インターホン /IHクッキングヒーター /食器洗乾燥機 /ウォークインクロゼット /浄水器 /オール電化 /都市ガス /大型タウン内 /床暖房 /開発分譲地内 /区画整理地内 | Price 価格 | | 43,900,000 yen 4390万円 | Floor plan 間取り | | 4LDK + S (storeroom) 4LDK+S(納戸) | Units sold 販売戸数 | | 1 units 1戸 | Land area 土地面積 | | 166.74 sq m (50.43 tsubo) (Registration) 166.74m2(50.43坪)(登記) | Building area 建物面積 | | 68.11 sq m (20.60 tsubo) (Registration) 68.11m2(20.60坪)(登記) | Driveway burden-road 私道負担・道路 | | Nothing, West 6m width 無、西6m幅 | Completion date 完成時期(築年月) | | March 2009 2009年3月 | Address 住所 | | Hachioji, Tokyo seven countries 3 東京都八王子市七国3 | Traffic 交通 | | JR Yokohama Line "Hachioji Minamino" 10 minutes Utsunuki the folded buff 3 minutes by bus JR横浜線「八王子みなみ野」バス10分宇津貫折返場歩3分
| Related links 関連リンク | | [Related Sites of this company] 【この会社の関連サイト】 | Person in charge 担当者より | | Person in charge of real-estate and building Akiyama Ryuji Age: 40 Daigyokai Experience: 18 years that I have in mind usually is, Customers to eliminate the anxiety of when it becomes you think the real estate purchase and sale, Is that how you are able to peace of mind. Purchase ・ We will carry out support of the sale in the best! 担当者宅建秋山 龍児年齢:40代業界経験:18年私が普段心がけていることは、お客様が不動産購入や売却をお考えになった際の不安を解消し、いかに安心していただけるかということです。購入・売却のサポートを全力でさせていただきます! | Contact お問い合せ先 | | TEL: 0120-601303 [Toll free] Please contact the "saw SUUMO (Sumo)" TEL:0120-601303【通話料無料】「SUUMO(スーモ)を見た」と問い合わせください | Building coverage, floor area ratio 建ぺい率・容積率 | | Fifty percent ・ Hundred percent 50%・100% | Time residents 入居時期 | | Immediate available 即入居可 | Land of the right form 土地の権利形態 | | Ownership 所有権 | Structure and method of construction 構造・工法 | | Light-gauge steel 2-story 軽量鉄骨2階建 | Construction 施工 | | Daiwa House Industry Co., Ltd. 大和ハウス工業(株) | Use district 用途地域 | | One low-rise 1種低層 | Other limitations その他制限事項 | | Height district, Quasi-fire zones, The first kind altitude district Quasi-fire zones 高度地区、準防火地域、第一種高度地区 準防火地域 | Overview and notices その他概要・特記事項 | | The person in charge: Akiyama Ryuji, Facilities: Public Water Supply, This sewage, City gas, Parking: car space 担当者:秋山 龍児、設備:公営水道、本下水、都市ガス、駐車場:カースペース | Company profile 会社概要 | | <Mediation> Minister of Land, Infrastructure and Transport (10) No. 002608 Japan Residential Distribution Co., Ltd. Tama office Yubinbango192-0364 Hachioji, Tokyo Minami-Osawa 1-8-2 <仲介>国土交通大臣(10)第002608号日本住宅流通(株)多摩営業所〒192-0364 東京都八王子市南大沢1-8-2 |
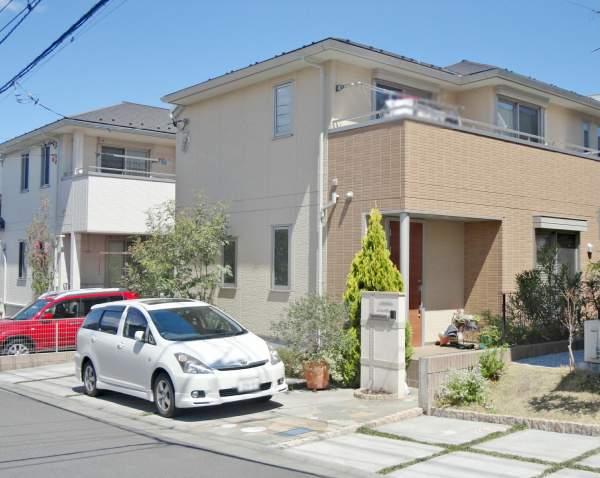 Local appearance photo
現地外観写真
Livingリビング 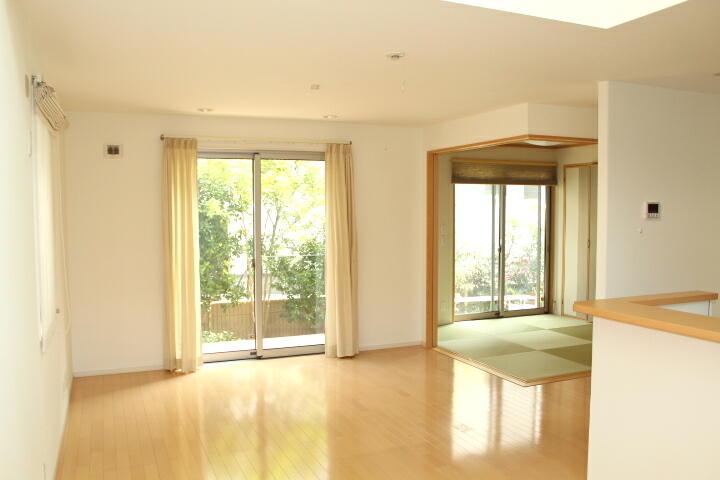 Room (August 2013) Shooting
室内(2013年8月)撮影
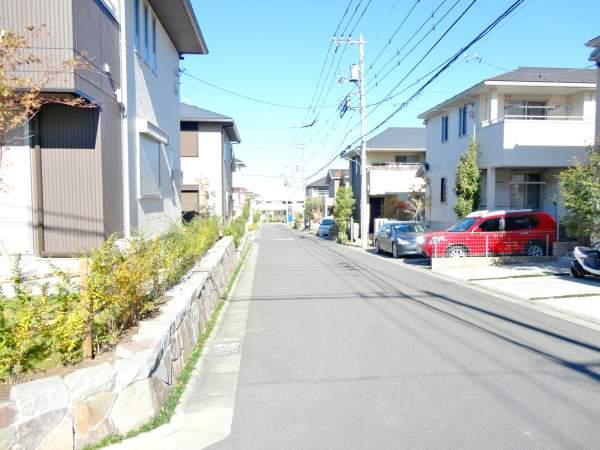 Local photos, including front road
前面道路含む現地写真
Floor plan間取り図 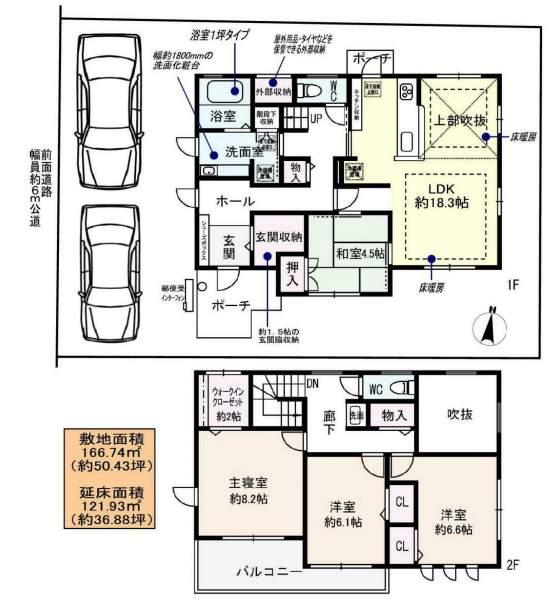 43,900,000 yen, 4LDK + S (storeroom), Land area 166.74 sq m , 2 car building area 68.11 sq m car space
4390万円、4LDK+S(納戸)、土地面積166.74m2、建物面積68.11m2 カースペース2台分
Livingリビング 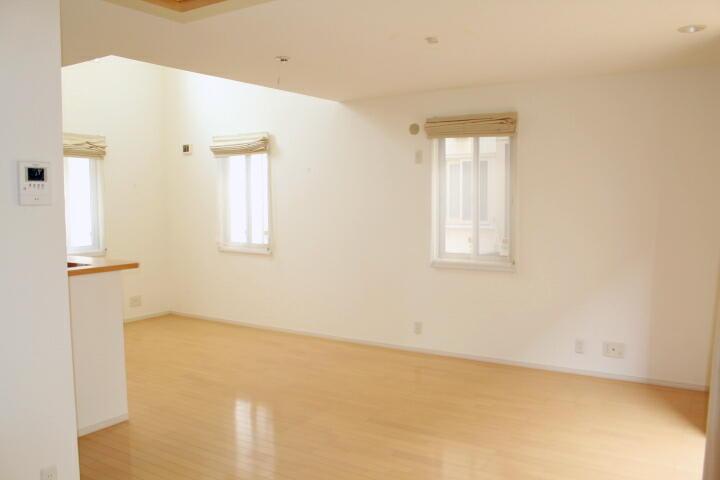 Room (August 2013) Shooting
室内(2013年8月)撮影
Bathroom浴室 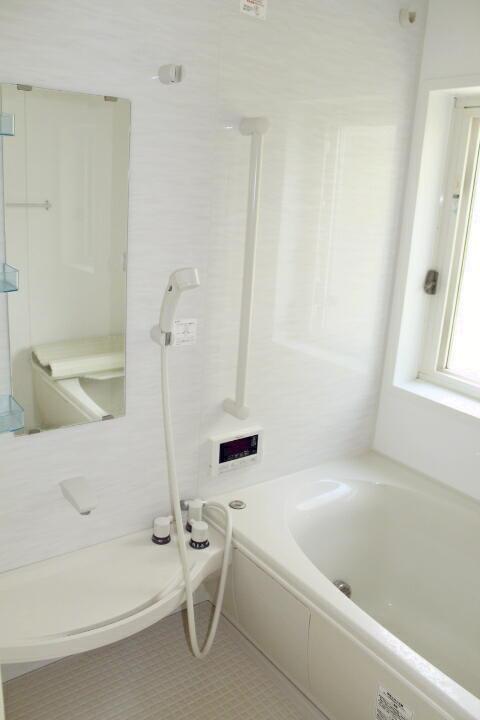 Room (August 2013) Shooting
室内(2013年8月)撮影
Kitchenキッチン 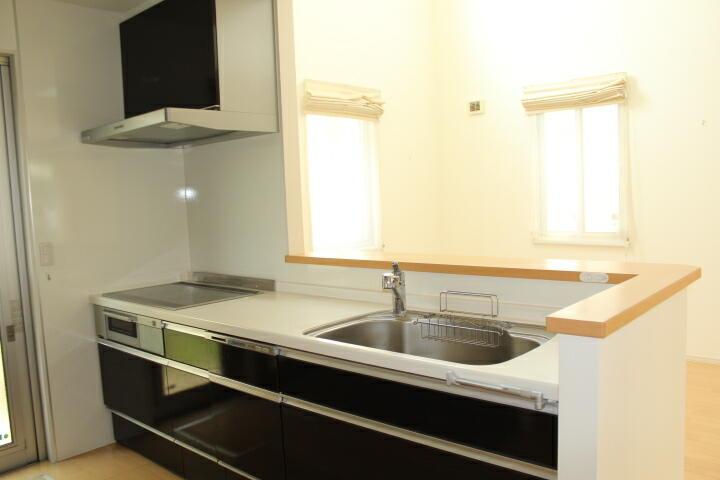 Room (August 2013) Shooting
室内(2013年8月)撮影
Wash basin, toilet洗面台・洗面所 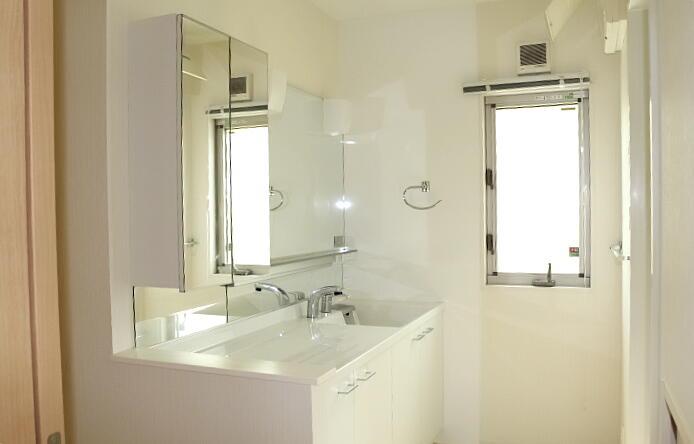 Room (August 2013) Shooting
室内(2013年8月)撮影
Supermarketスーパー 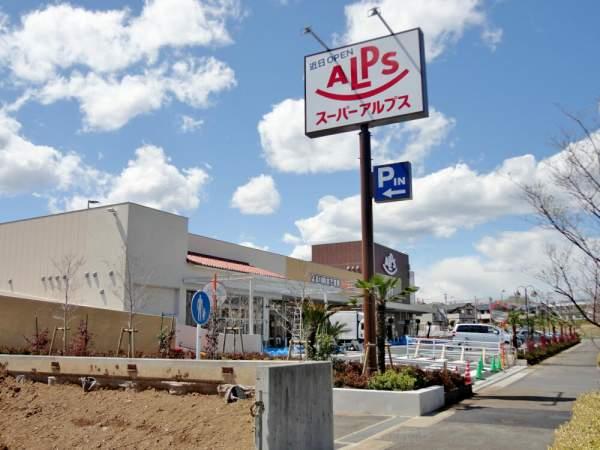 570m to Super Alps
スーパーアルプスまで570m
Other introspectionその他内観 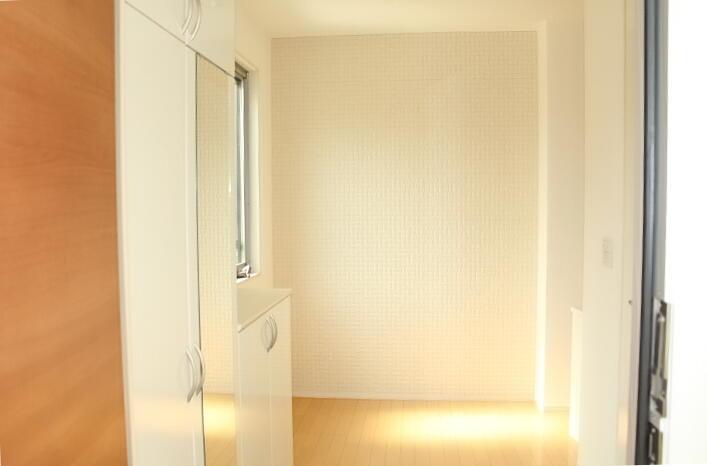 Entrance (August 2013) Shooting
玄関(2013年8月)撮影
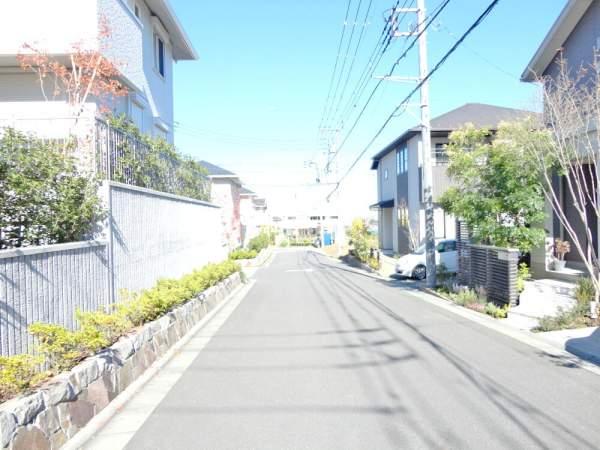 Other local
その他現地
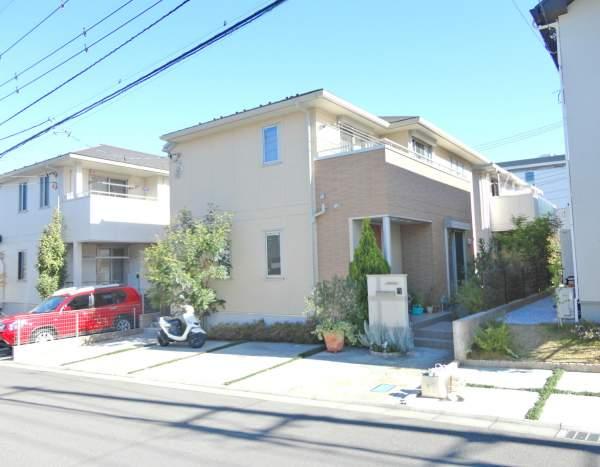 Other
その他
Livingリビング 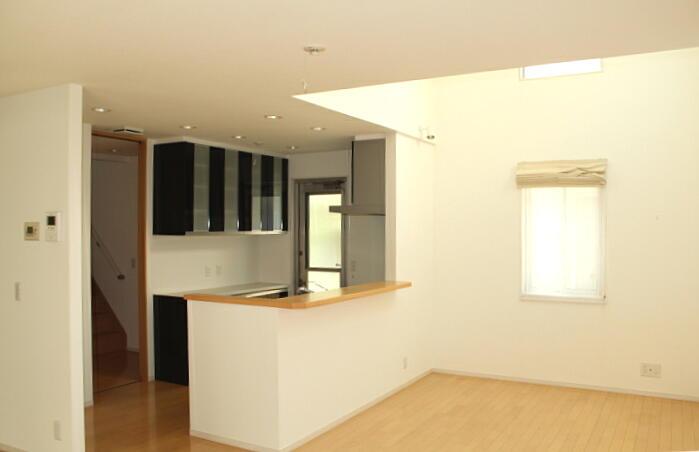 Room (August 2013) Shooting
室内(2013年8月)撮影
Kitchenキッチン 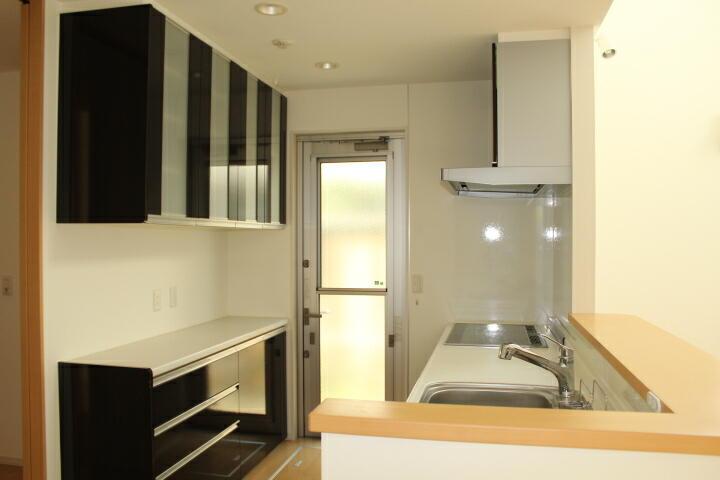 Room (August 2013) Shooting
室内(2013年8月)撮影
Supermarketスーパー 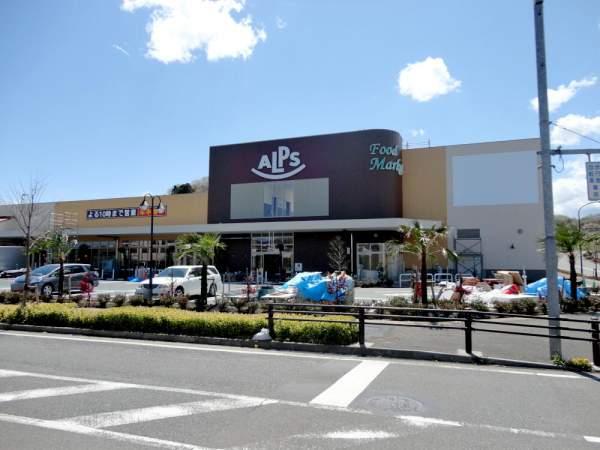 570m walk about 8 minutes to the Super Alps
スーパーアルプスまで570m 徒歩約8分です
Park公園 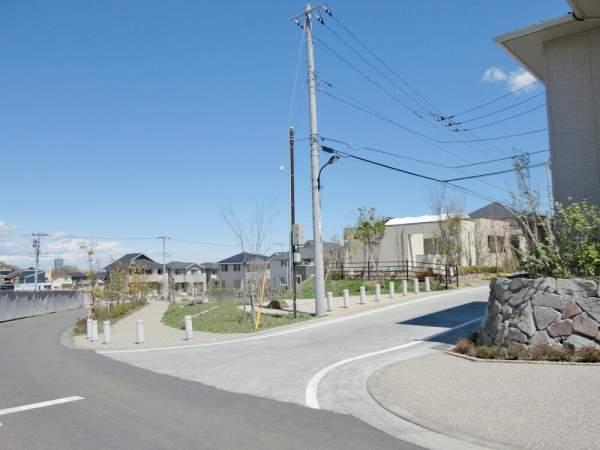 300m up the hill park of chiffon
シフォンの丘公園まで300m
Streets around周辺の街並み 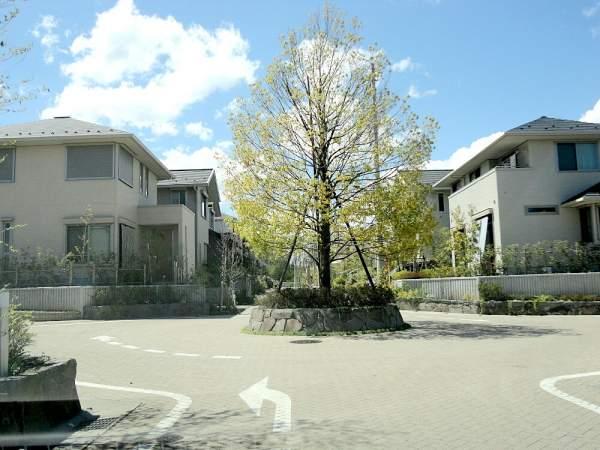 It is the intersection of 170m roundabout until the streets of chiffon of hill
シフォンの丘の街並みまで170m ラウンドアバウトの交差点です
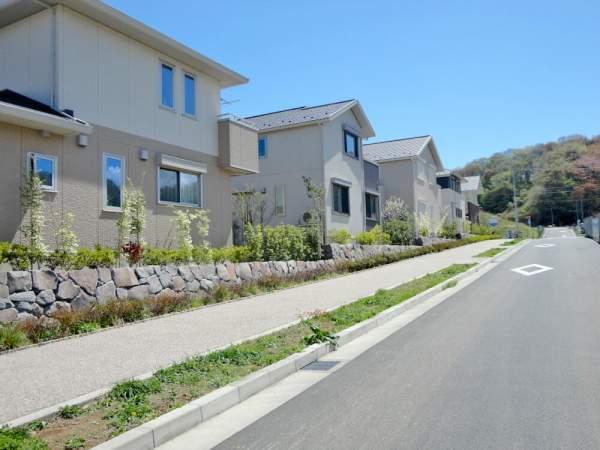 300m to the streets of the chiffon of hill
シフォンの丘の街並みまで300m
Hospital病院 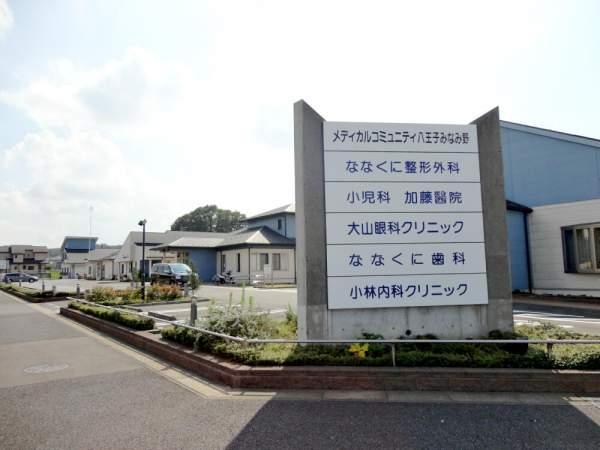 1100m until the medical community Minamino Hachioji
メディカルコミュニティ八王子みなみ野まで1100m
Supermarketスーパー 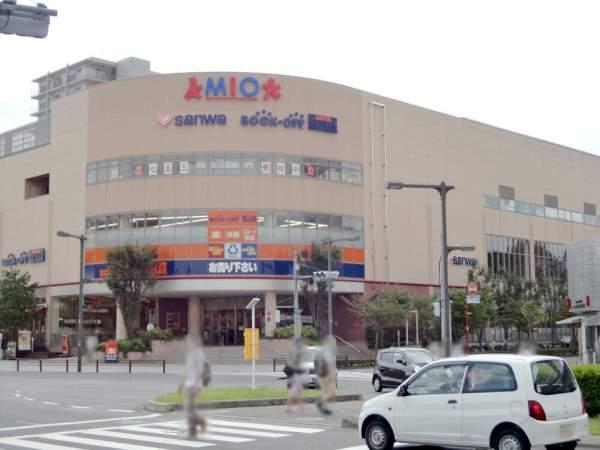 1500m to Super Sanwa
スーパー三和まで1500m
Shopping centreショッピングセンター 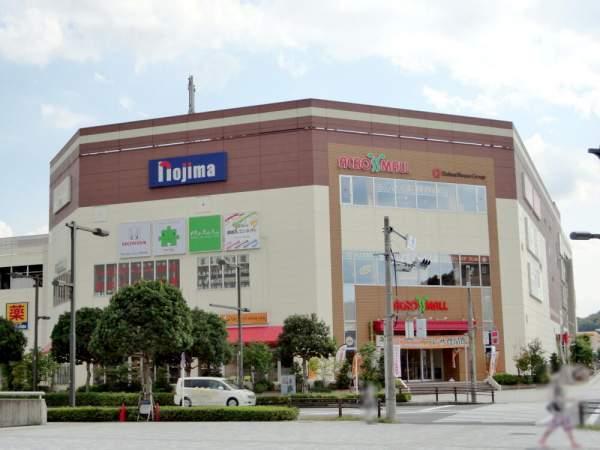 1500m until Across Mall
アクロスモールまで1500m
Location
|






















