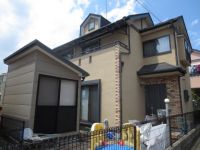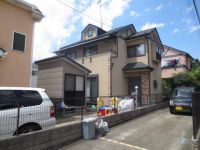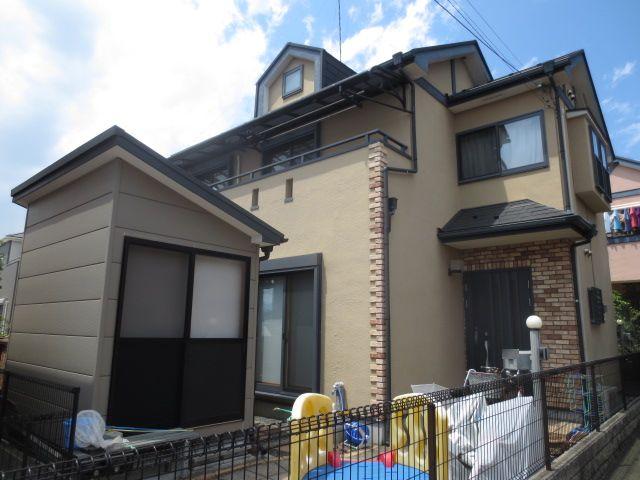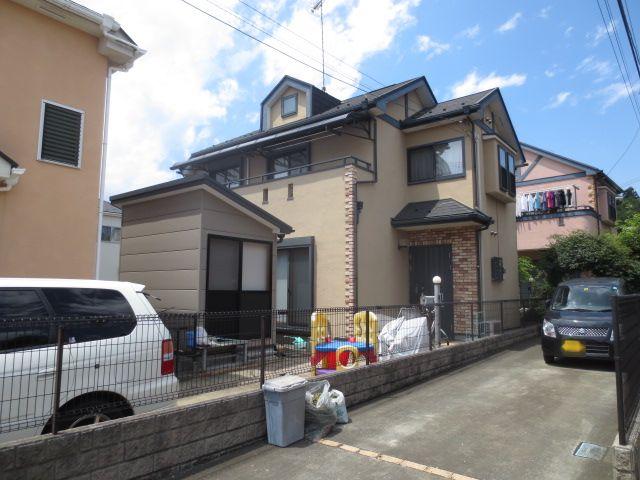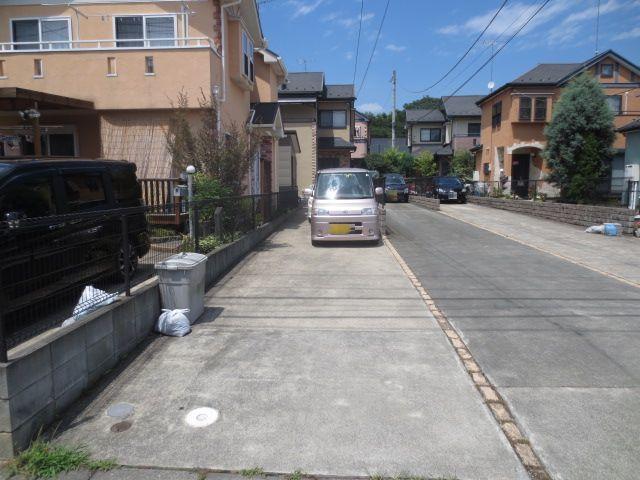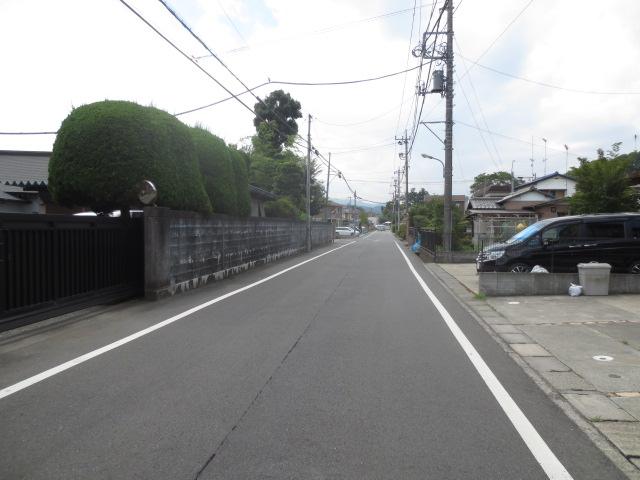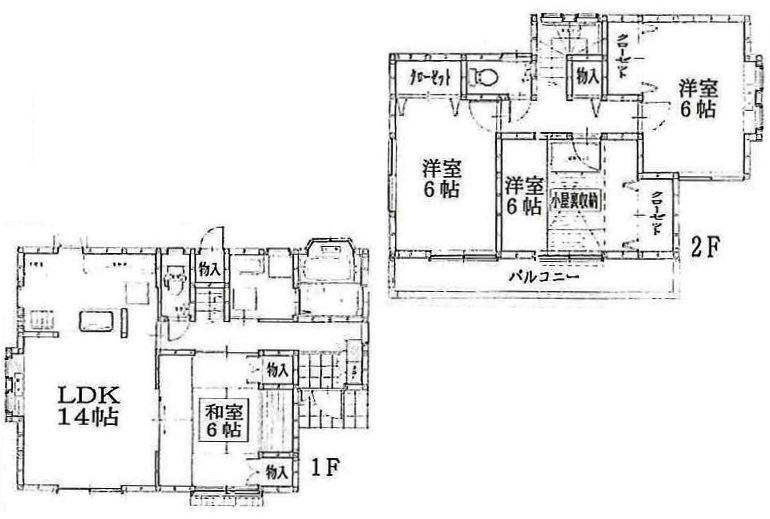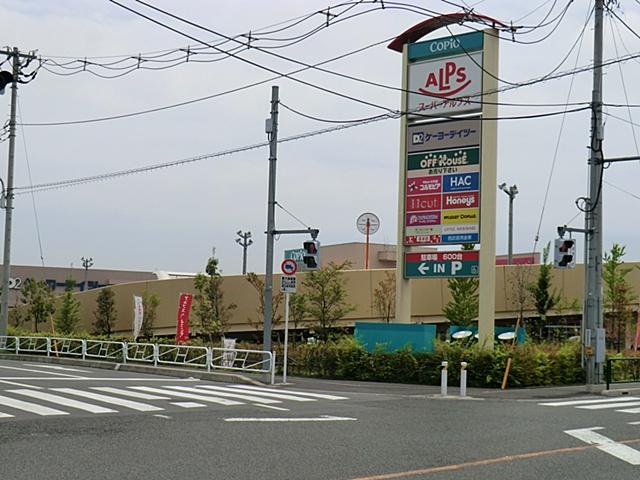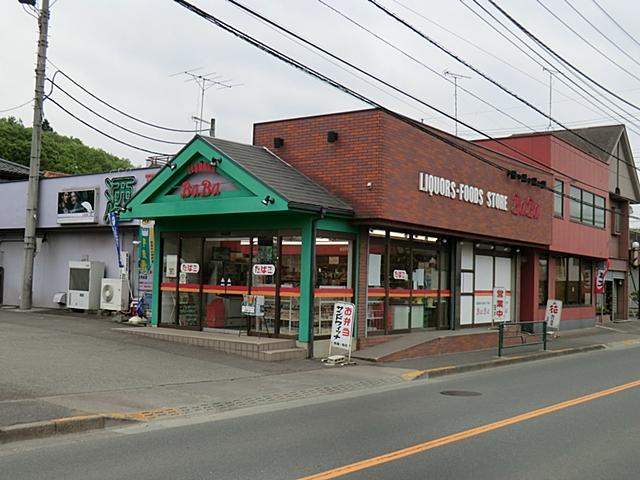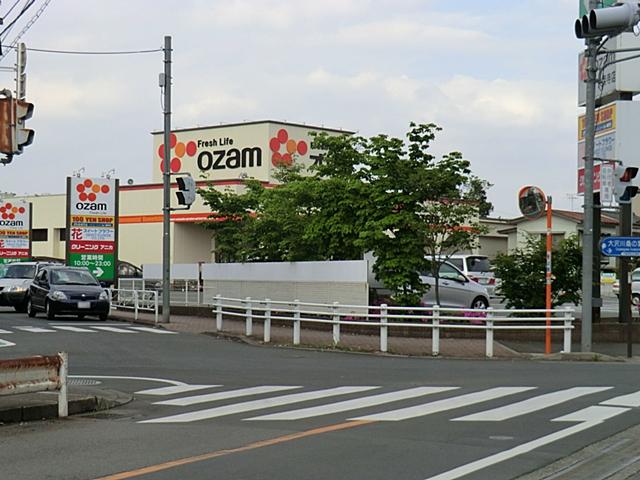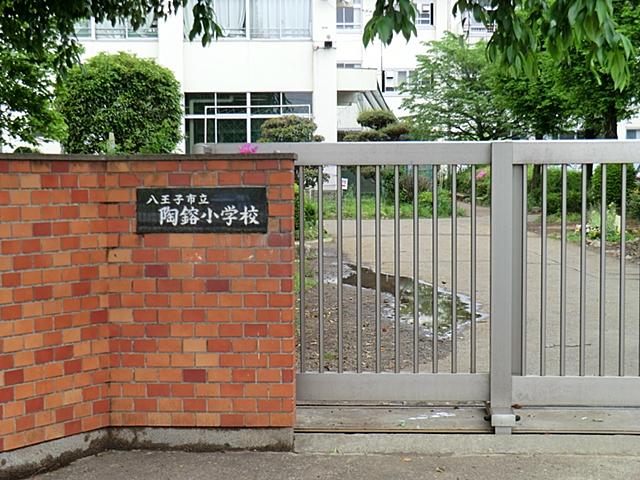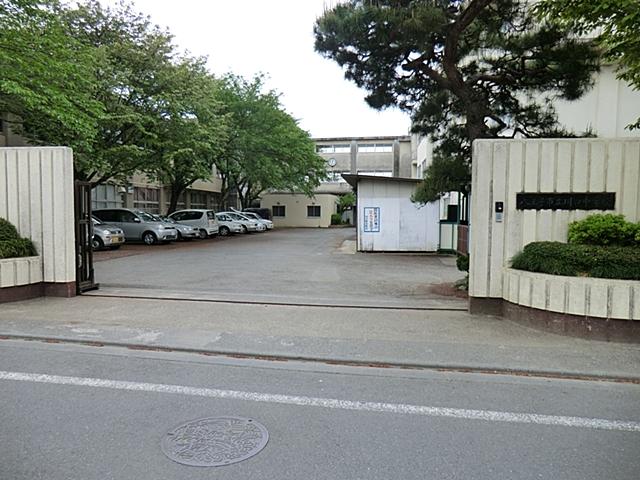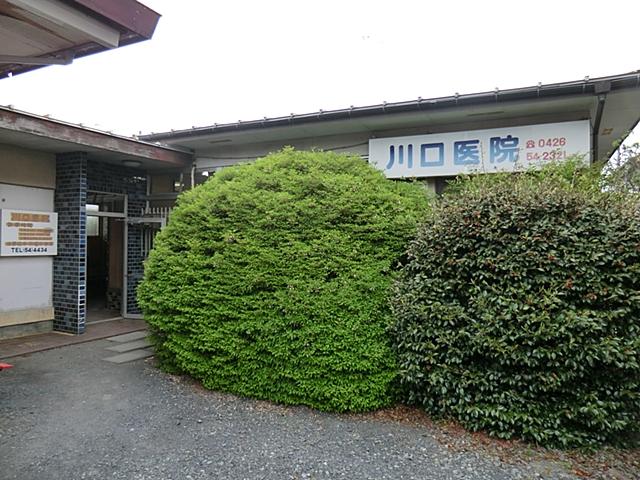|
|
Hachioji, Tokyo
東京都八王子市
|
|
JR Chuo Line "Nishi Hachioji" bus 16 minutes An'yoji walk 1 minute
JR中央線「西八王子」バス16分安養寺歩1分
|
|
"Hachioji Inume town" 54 square meters, Car space four Allowed, 2002 Built in face-to-face kitchen, 14 Pledge LDK, Grenier with 4LDK, With wood deck, About 2 square meters with a large warehouse
「八王子市犬目町」 54坪、カースペース4台可、平成14年築対面キッチン、14帖LDK、グルニエ付4LDK、ウッドデッキ付、約2坪の大型倉庫付
|
|
■ About 2 Pledge large warehouse of the homemade's carpenter, Also available Allowed warehouse part about 6m2 unregistered as a work room for electricity is through
■約2帖の大型倉庫は大工さんの手作りで、電気が通っているため作業部屋としてもご利用可倉庫部分約6m2未登記
|
Features pickup 特徴ピックアップ | | Parking three or more possible / System kitchen / Yang per good / All room storage / Siemens south road / Or more before road 6m / Japanese-style room / Face-to-face kitchen / Toilet 2 places / 2-story / South balcony / Zenshitsuminami direction / The window in the bathroom / Ventilation good / Wood deck / All room 6 tatami mats or more / Attic storage 駐車3台以上可 /システムキッチン /陽当り良好 /全居室収納 /南側道路面す /前道6m以上 /和室 /対面式キッチン /トイレ2ヶ所 /2階建 /南面バルコニー /全室南向き /浴室に窓 /通風良好 /ウッドデッキ /全居室6畳以上 /屋根裏収納 |
Price 価格 | | 22.1 million yen 2210万円 |
Floor plan 間取り | | 4LDK 4LDK |
Units sold 販売戸数 | | 1 units 1戸 |
Land area 土地面積 | | 180.36 sq m (54.55 square meters) 180.36m2(54.55坪) |
Building area 建物面積 | | 95.84 sq m (28.99 square meters) 95.84m2(28.99坪) |
Driveway burden-road 私道負担・道路 | | Nothing, South 6m width 無、南6m幅 |
Completion date 完成時期(築年月) | | February 2002 2002年2月 |
Address 住所 | | Hachioji, Tokyo Inume cho 東京都八王子市犬目町 |
Traffic 交通 | | JR Chuo Line "Nishi Hachioji" bus 16 minutes An'yoji walk 1 minute JR中央線「西八王子」バス16分安養寺歩1分
|
Related links 関連リンク | | [Related Sites of this company] 【この会社の関連サイト】 |
Person in charge 担当者より | | Person in charge of real-estate and building Morita TakashiYu age: the 30's customers committed to help house hunting in the "same eyes" 担当者宅建森田 孝祐年齢:30代お客様とは「同じ目線」で家探しのお手伝いをすることをお約束します |
Contact お問い合せ先 | | TEL: 0800-809-8309 [Toll free] mobile phone ・ Also available from PHS
Caller ID is not notified
Please contact the "saw SUUMO (Sumo)"
If it does not lead, If the real estate company TEL:0800-809-8309【通話料無料】携帯電話・PHSからもご利用いただけます
発信者番号は通知されません
「SUUMO(スーモ)を見た」と問い合わせください
つながらない方、不動産会社の方は
|
Building coverage, floor area ratio 建ぺい率・容積率 | | 40% ・ 80% 40%・80% |
Time residents 入居時期 | | Consultation 相談 |
Land of the right form 土地の権利形態 | | Ownership 所有権 |
Structure and method of construction 構造・工法 | | Wooden 2-story 木造2階建 |
Use district 用途地域 | | One low-rise 1種低層 |
Overview and notices その他概要・特記事項 | | Contact: Morita TakashiYu, Facilities: Public Water Supply, This sewage, Individual LPG, Parking: car space 担当者:森田 孝祐、設備:公営水道、本下水、個別LPG、駐車場:カースペース |
Company profile 会社概要 | | <Mediation> Governor of Tokyo (7) No. 050689 (Corporation) Tokyo Metropolitan Government Building Lots and Buildings Transaction Business Association (Corporation) metropolitan area real estate Fair Trade Council member Century 21 (Ltd.) house Engineering Management sales Yubinbango192-0073 Hachioji, Tokyo Teramachi 69 <仲介>東京都知事(7)第050689号(公社)東京都宅地建物取引業協会会員 (公社)首都圏不動産公正取引協議会加盟センチュリー21(株)住宅工営販売〒192-0073 東京都八王子市寺町69 |
