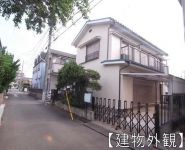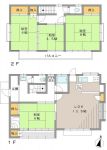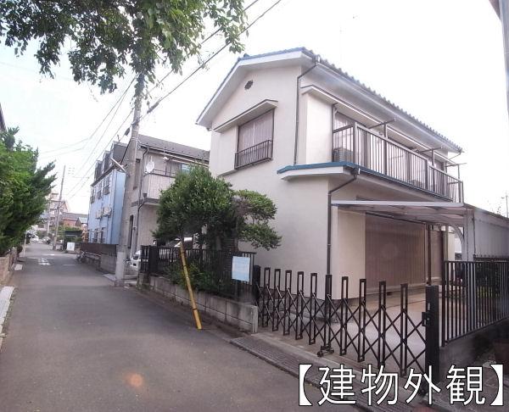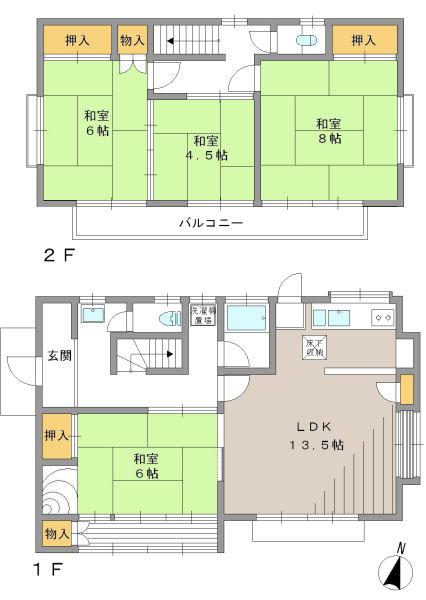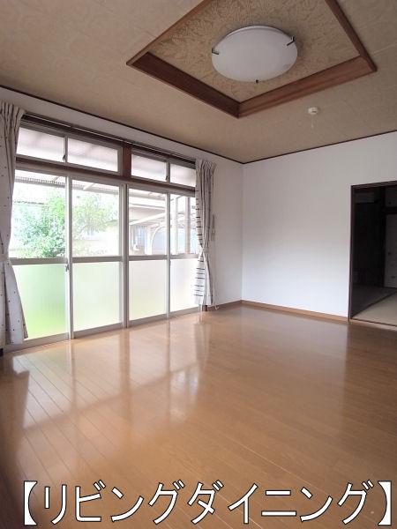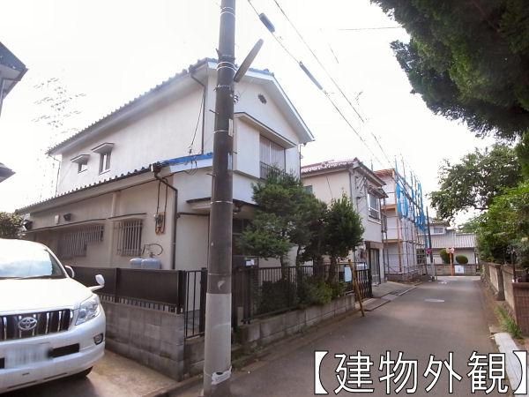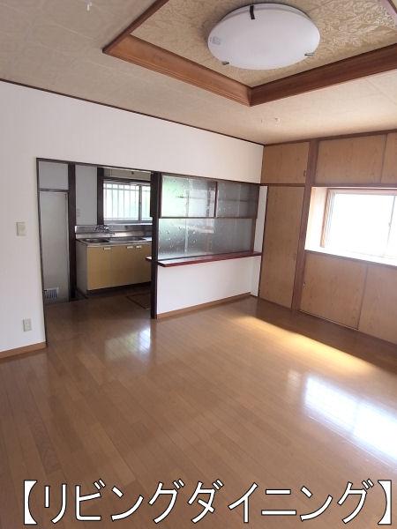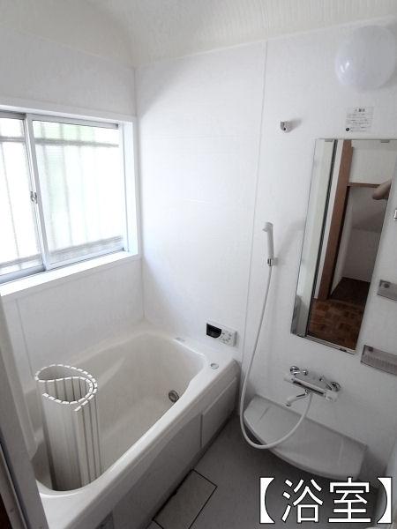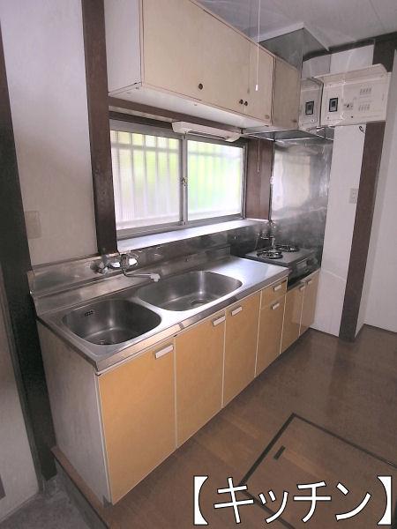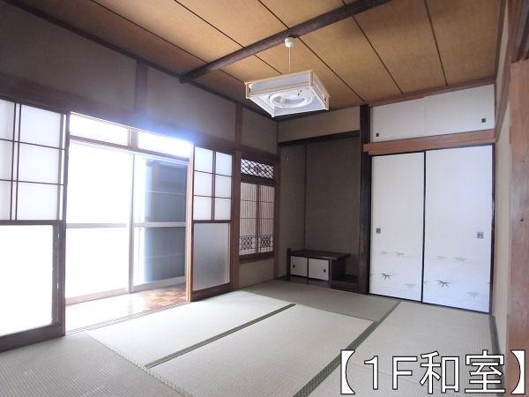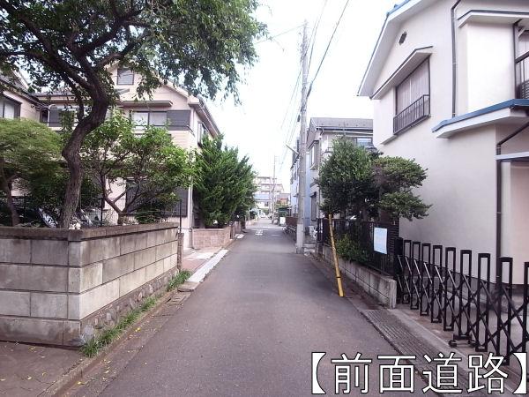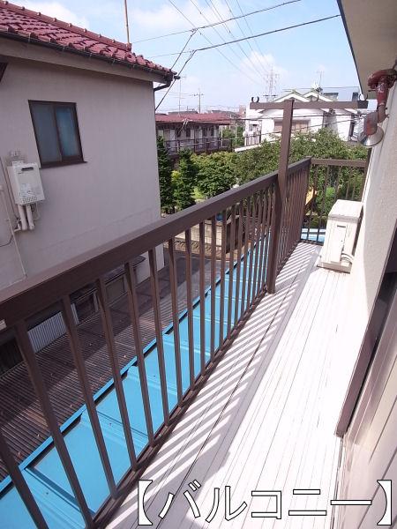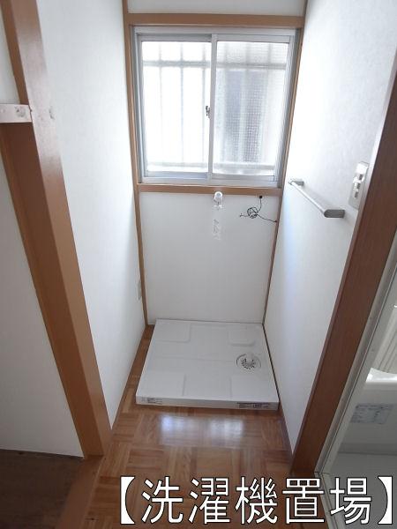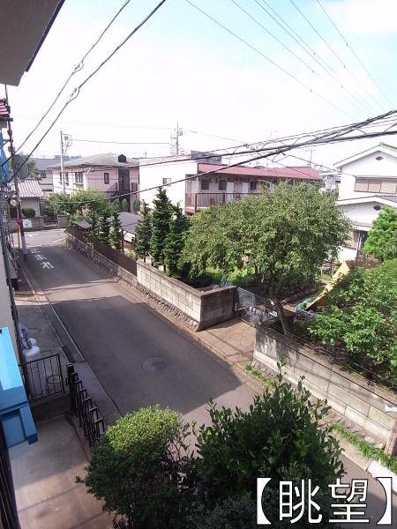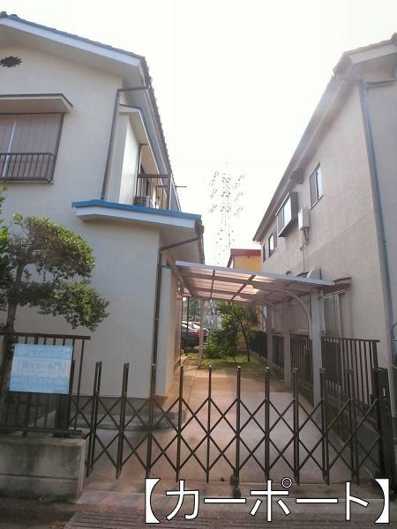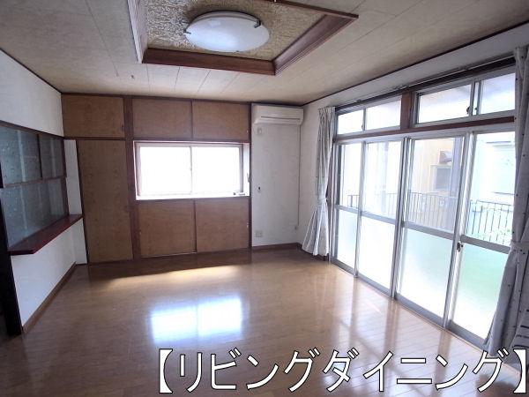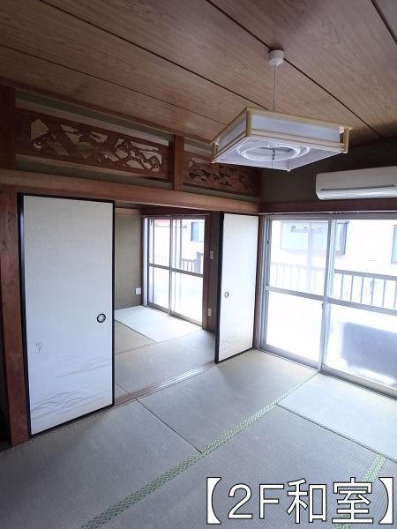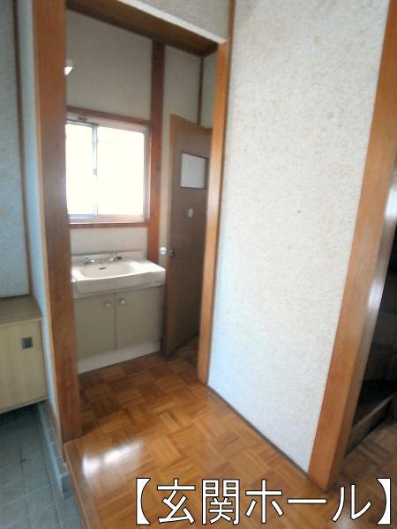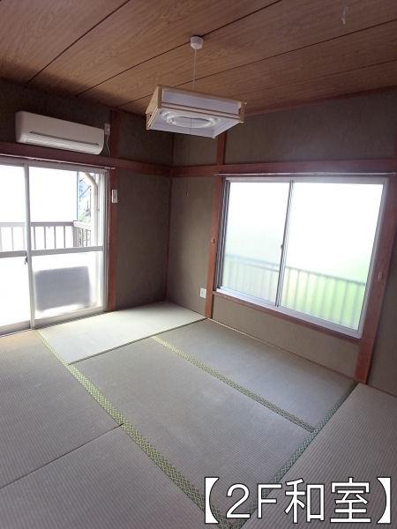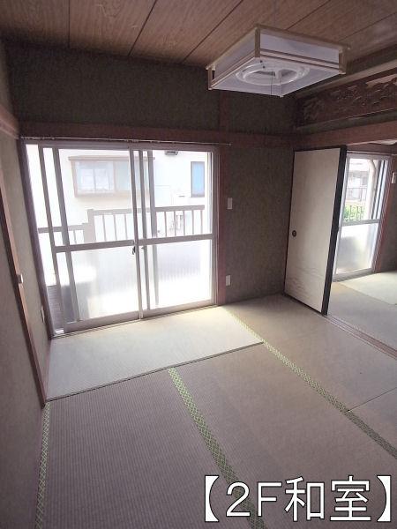|
|
Hachioji, Tokyo
東京都八王子市
|
|
Keio Line "Kitano" walk 11 minutes
京王線「北野」歩11分
|
|
Interior renovation Performed Keio Line "Kitano" 11 minutes' walk from the station A quiet residential area
室内リフォーム実施済み 京王線「北野」駅より徒歩11分 閑静な住宅街
|
|
■ Renovation content (2009 November implementation) ・ Sort pasting Cross ・ 1F floor stuck sorting ・ Tatami mat replacement ・ Sliding door, Fusumaha sort ・ Air conditioning new three mounting ・ Replacement lighting all rooms ・ Bathroom new exchange ・ Replacement kitchen faucet, Stainless stuck sorting ・ 1F toilet Washlet ■ Already termite disinfection ※ Building defect liability disclaimer
■リフォーム内容(H21年11月実施)・クロス貼替え・1F床貼替え・畳表替え・障子、襖貼替え・エアコン新規3台取付け・照明全室取替え・浴室新規交換・キッチン水栓取替え、ステンレス貼替え・1Fトイレウォシュレット■シロアリ消毒済み※建物瑕疵担保責任免責
|
Features pickup 特徴ピックアップ | | Immediate Available / Interior renovation / Japanese-style room / Shaping land / Toilet 2 places / 2-story / South balcony / Zenshitsuminami direction / Underfloor Storage / The window in the bathroom 即入居可 /内装リフォーム /和室 /整形地 /トイレ2ヶ所 /2階建 /南面バルコニー /全室南向き /床下収納 /浴室に窓 |
Price 価格 | | 23.5 million yen 2350万円 |
Floor plan 間取り | | 4LDK 4LDK |
Units sold 販売戸数 | | 1 units 1戸 |
Land area 土地面積 | | 122.05 sq m (36.91 tsubo) (Registration) 122.05m2(36.91坪)(登記) |
Building area 建物面積 | | 96.76 sq m (29.26 tsubo) (Registration) 96.76m2(29.26坪)(登記) |
Driveway burden-road 私道負担・道路 | | Nothing, West 4m width 無、西4m幅 |
Completion date 完成時期(築年月) | | October 1974 1974年10月 |
Address 住所 | | Hachioji, Tokyo Kitano-cho 東京都八王子市北野町 |
Traffic 交通 | | Keio Line "Kitano" walk 11 minutes 京王線「北野」歩11分
|
Related links 関連リンク | | [Related Sites of this company] 【この会社の関連サイト】 |
Contact お問い合せ先 | | Sekiwa Real Estate Co., Ltd. Shinjuku office TEL: 0800-603-0073 [Toll free] mobile phone ・ Also available from PHS
Caller ID is not notified
Please contact the "saw SUUMO (Sumo)"
If it does not lead, If the real estate company 積和不動産(株)新宿営業所TEL:0800-603-0073【通話料無料】携帯電話・PHSからもご利用いただけます
発信者番号は通知されません
「SUUMO(スーモ)を見た」と問い合わせください
つながらない方、不動産会社の方は
|
Building coverage, floor area ratio 建ぺい率・容積率 | | 60% ・ 200% 60%・200% |
Time residents 入居時期 | | Immediate available 即入居可 |
Land of the right form 土地の権利形態 | | Ownership 所有権 |
Structure and method of construction 構造・工法 | | Wooden 2-story 木造2階建 |
Renovation リフォーム | | November 2009 interior renovation completed (kitchen ・ bathroom ・ toilet ・ wall ・ floor) 2009年11月内装リフォーム済(キッチン・浴室・トイレ・壁・床) |
Use district 用途地域 | | Semi-industrial 準工業 |
Overview and notices その他概要・特記事項 | | Facilities: Public Water Supply, This sewage, Parking: Car Port 設備:公営水道、本下水、駐車場:カーポート |
Company profile 会社概要 | | <Mediation> Minister of Land, Infrastructure and Transport (11) No. 002250 (one company) Real Estate Association (Corporation) metropolitan area real estate Fair Trade Council member Sekiwa Real Estate Co., Ltd. Shinjuku office Yubinbango151-0053, Shibuya-ku, Tokyo Yoyogi 2-1-1 Shinjuku Mines Tower third floor <仲介>国土交通大臣(11)第002250号(一社)不動産協会会員 (公社)首都圏不動産公正取引協議会加盟積和不動産(株)新宿営業所〒151-0053 東京都渋谷区代々木2-1-1 新宿マインズタワー3階 |
