Used Homes » Kanto » Tokyo » Hachioji
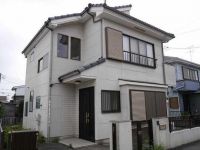 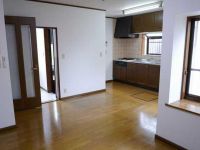
| | Hachioji, Tokyo 東京都八王子市 |
| JR Chuo Line "Hachioji" 24 minutes new Ayumi Kawaguchi 5 minutes by bus JR中央線「八王子」バス24分新川口歩5分 |
| If you think a two-family in Ri kitchen 2 or ownership, How might it be? Year Available, Parking two Allowed, Parking three or more possible, Immediate Available, 2 along the line more accessible, System kitchen, A quiet residential areaese-style room, Wye キッチン2か所有りで二世帯をお考えの方、如何でしょうか? 年内入居可、駐車2台可、駐車3台以上可、即入居可、2沿線以上利用可、システムキッチン、閑静な住宅地、和室、ワイ |
| Kawaguchi Elementary School 1350m Kawaguchi Junior High School 1336m Kawaguchi clinic 400m Ecos Kawaguchi shop 558m Hachioji northern hospital 634m Year Available, Parking two Allowed, Parking three or more possible, Immediate Available, 2 along the line more accessible, System kitchen, A quiet residential areaese-style room, Wide balcony, Toilet 2 places, 2-story, South balcony, The window in the bathroom, City gas 川口小学校1350m 川口中学校1336m 川口医院400m エコス川口店558m 八王子北部病院634m 年内入居可、駐車2台可、駐車3台以上可、即入居可、2沿線以上利用可、システムキッチン、閑静な住宅地、和室、ワイドバルコニー、トイレ2ヶ所、2階建、南面バルコニー、浴室に窓、都市ガス |
Features pickup 特徴ピックアップ | | Year Available / Parking two Allowed / Parking three or more possible / Immediate Available / 2 along the line more accessible / System kitchen / A quiet residential area / Japanese-style room / Wide balcony / Toilet 2 places / 2-story / South balcony / The window in the bathroom / City gas 年内入居可 /駐車2台可 /駐車3台以上可 /即入居可 /2沿線以上利用可 /システムキッチン /閑静な住宅地 /和室 /ワイドバルコニー /トイレ2ヶ所 /2階建 /南面バルコニー /浴室に窓 /都市ガス | Price 価格 | | 13.8 million yen 1380万円 | Floor plan 間取り | | 3LDK 3LDK | Units sold 販売戸数 | | 1 units 1戸 | Land area 土地面積 | | 144.06 sq m (measured) 144.06m2(実測) | Building area 建物面積 | | 85.29 sq m (measured) 85.29m2(実測) | Driveway burden-road 私道負担・道路 | | Nothing, West 4m width 無、西4m幅 | Completion date 完成時期(築年月) | | July 1995 1995年7月 | Address 住所 | | Hachioji, Tokyo Kawaguchi 東京都八王子市川口町 | Traffic 交通 | | JR Chuo Line "Hachioji" 24 minutes new Ayumi Kawaguchi 5 minutes by bus
Keiō Takao Line "Takao" bus 36 minutes new Ayumi Kawaguchi 5 minutes
JR Yokohama Line "Hachioji" 24 minutes new Ayumi Kawaguchi 5 minutes by bus JR中央線「八王子」バス24分新川口歩5分
京王高尾線「高尾」バス36分新川口歩5分
JR横浜線「八王子」バス24分新川口歩5分
| Person in charge 担当者より | | The person in charge Yamada TakeshiHaru Age: 40 Daigyokai experience: Although I was allowed to help a lot of customers of your house hunting to up to 20 years from now, There is also a will that has become a life consultation during. If so "in this salesman, We thought that if Kizukere the relationship, such as seems to be left is ". 担当者山田 岳晴年齢:40代業界経験:20年今までに沢山のお客様のお家探しのお手伝いをさせて頂きましたが、中には人生相談になってしまった事もあります。そのように「この営業マンになら、任せられる」と思われるような関係を築ければと思っております。 | Contact お問い合せ先 | | TEL: 0800-603-8480 [Toll free] mobile phone ・ Also available from PHS
Caller ID is not notified
Please contact the "saw SUUMO (Sumo)"
If it does not lead, If the real estate company TEL:0800-603-8480【通話料無料】携帯電話・PHSからもご利用いただけます
発信者番号は通知されません
「SUUMO(スーモ)を見た」と問い合わせください
つながらない方、不動産会社の方は
| Building coverage, floor area ratio 建ぺい率・容積率 | | 40% ・ 80% 40%・80% | Time residents 入居時期 | | Immediate available 即入居可 | Land of the right form 土地の権利形態 | | Ownership 所有権 | Structure and method of construction 構造・工法 | | Wooden 2-story 木造2階建 | Construction 施工 | | Please enter 入力してください | Use district 用途地域 | | One low-rise 1種低層 | Other limitations その他制限事項 | | Building Standards Law Article 43 proviso permission required. Use written consent 建築基準法43条但書許可要。使用承諾書 | Overview and notices その他概要・特記事項 | | Contact: Yamada TakeshiHaru, Facilities: Public Water Supply, This sewage, City gas, Parking: No 担当者:山田 岳晴、設備:公営水道、本下水、都市ガス、駐車場:無 | Company profile 会社概要 | | <Mediation> Kanagawa Governor (2) Article 026 475 issue (stock) residence of square HOMESyubinbango252-0231 Sagamihara, Kanagawa Prefecture, Chuo-ku, Sagamihara 5-1-2A <仲介>神奈川県知事(2)第026475号(株)住まいの広場HOMES〒252-0231 神奈川県相模原市中央区相模原5-1-2A |
Local appearance photo現地外観写真 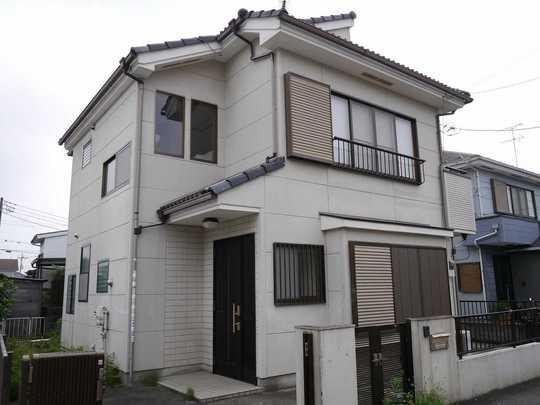 There are three car spaces, It is also available as a two-family house in the kitchen 2 places.
カースペース3台あり、キッチン2ヶ所で2世帯住宅としても利用可能です。
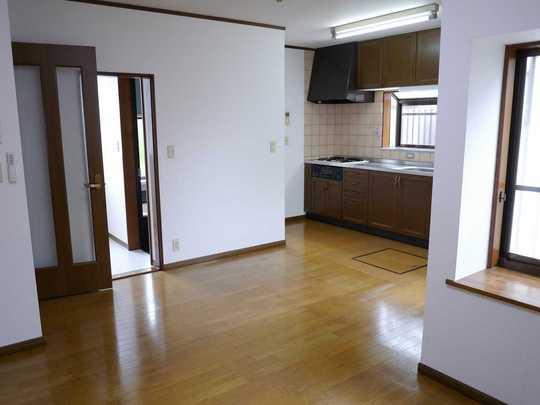 Living
リビング
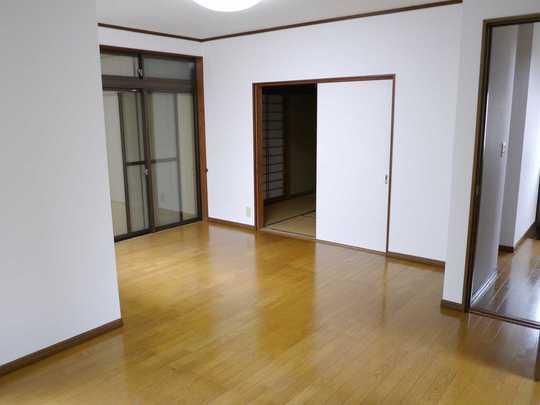 Living
リビング
Floor plan間取り図 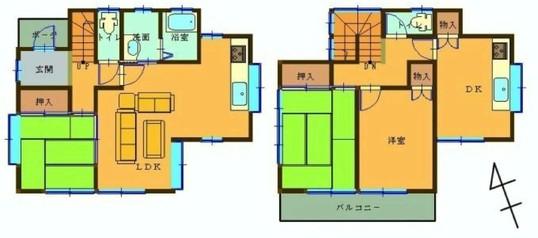 13.8 million yen, 3LDK, Land area 144.06 sq m , Building area 85.29 sq m
1380万円、3LDK、土地面積144.06m2、建物面積85.29m2
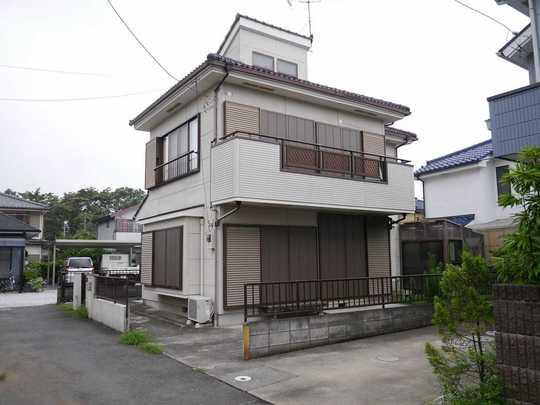 Local appearance photo
現地外観写真
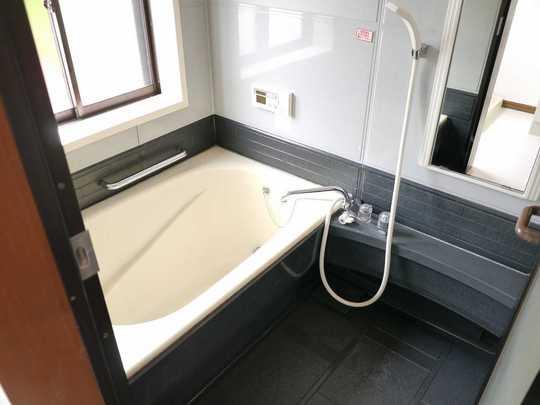 Bathroom
浴室
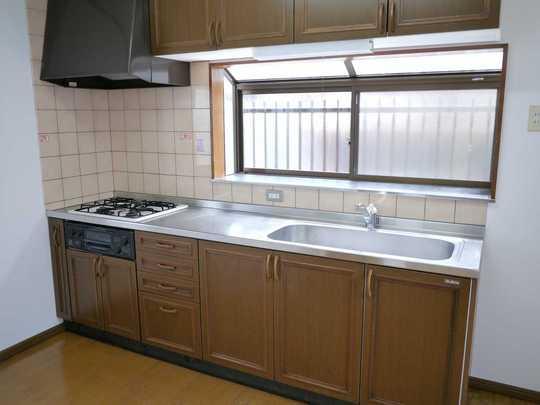 Kitchen
キッチン
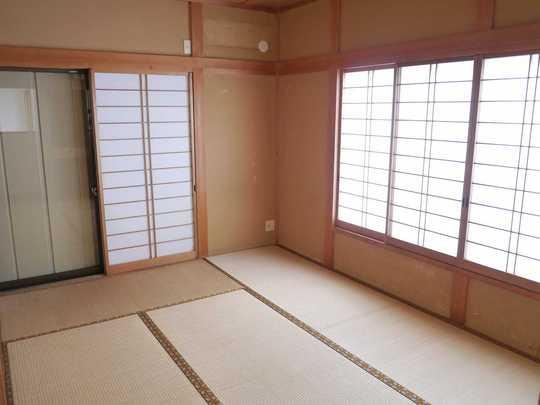 Non-living room
リビング以外の居室
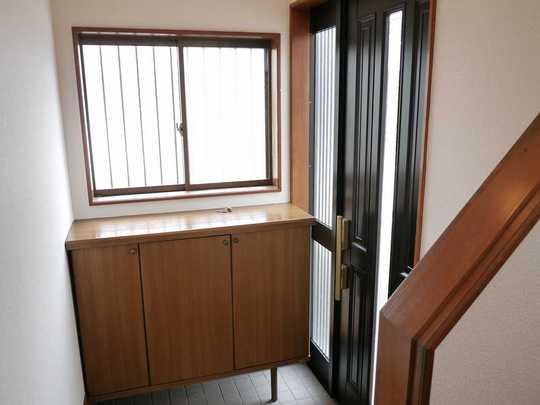 Entrance
玄関
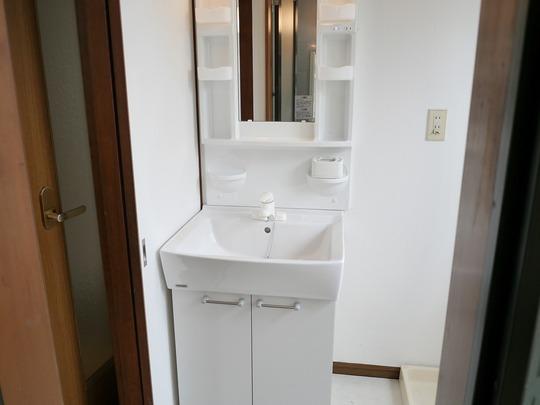 Wash basin, toilet
洗面台・洗面所
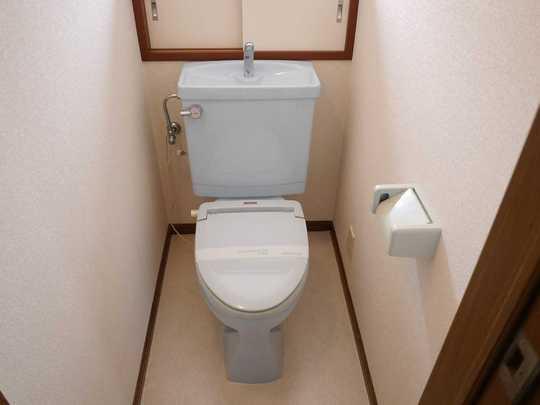 Toilet
トイレ
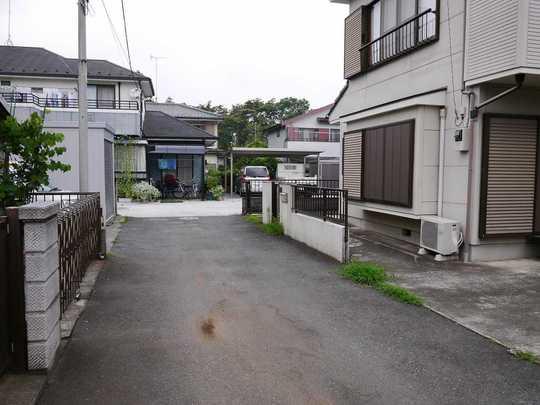 Local photos, including front road
前面道路含む現地写真
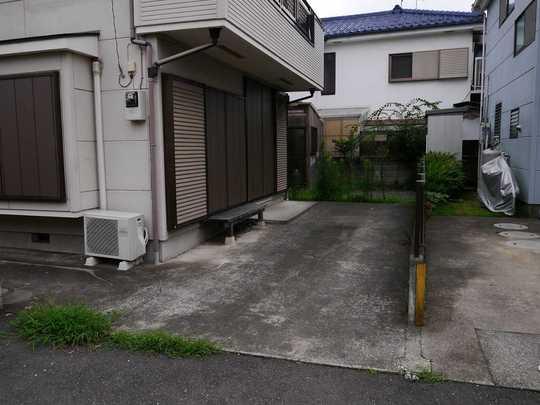 Parking lot
駐車場
Hospital病院 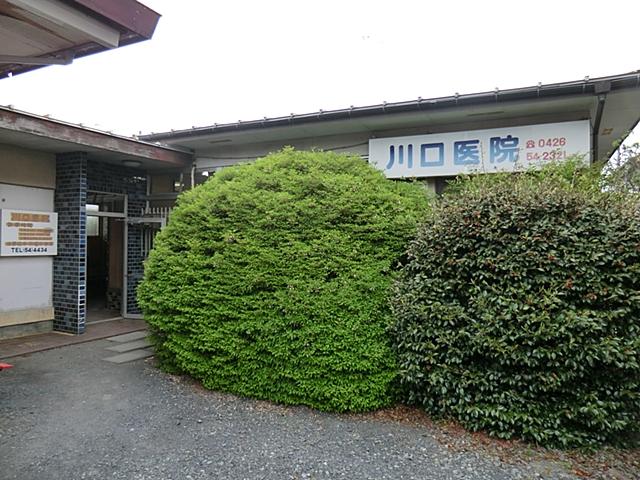 400m until Kawaguchi clinic
川口医院 まで400m
Otherその他 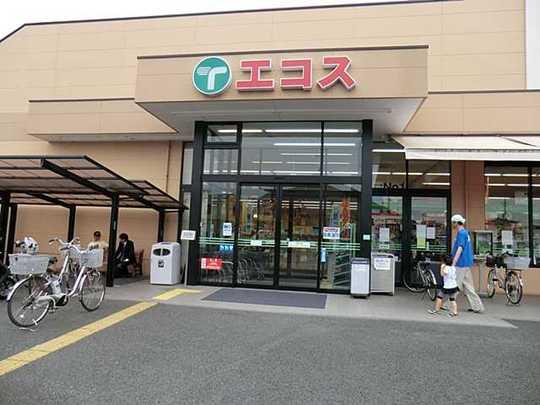 Ecos Kawaguchi shop 558m
エコス川口店558m
Kitchenキッチン 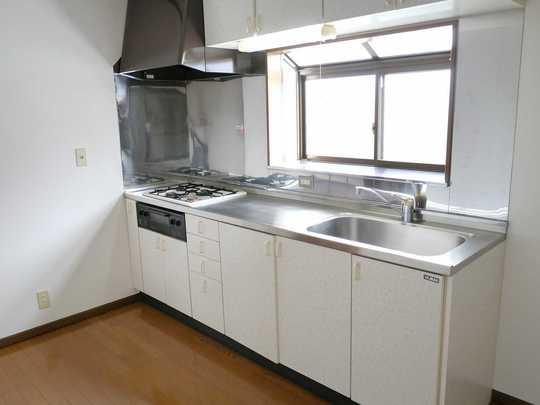 2F
2F
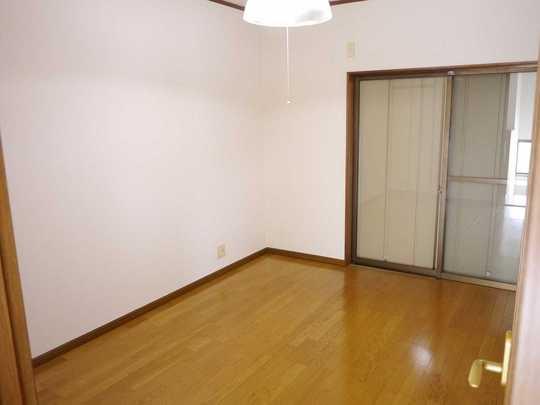 Non-living room
リビング以外の居室
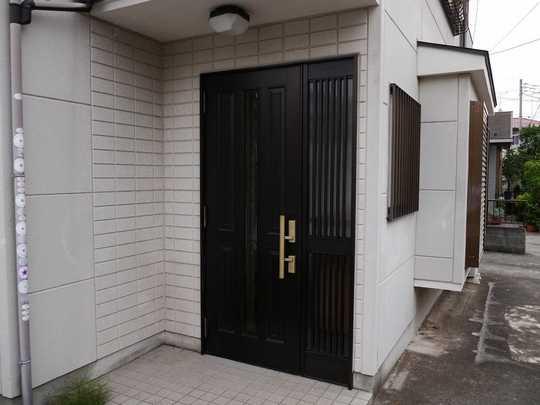 Entrance
玄関
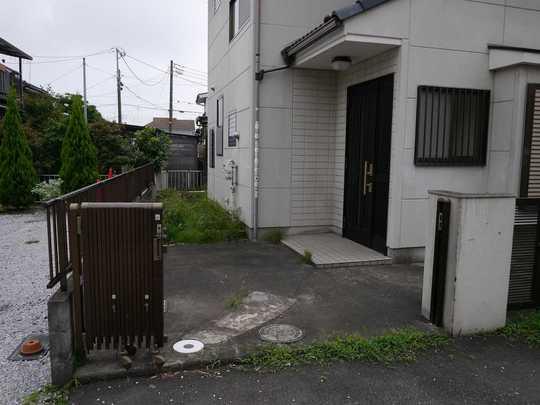 Parking lot
駐車場
Supermarketスーパー 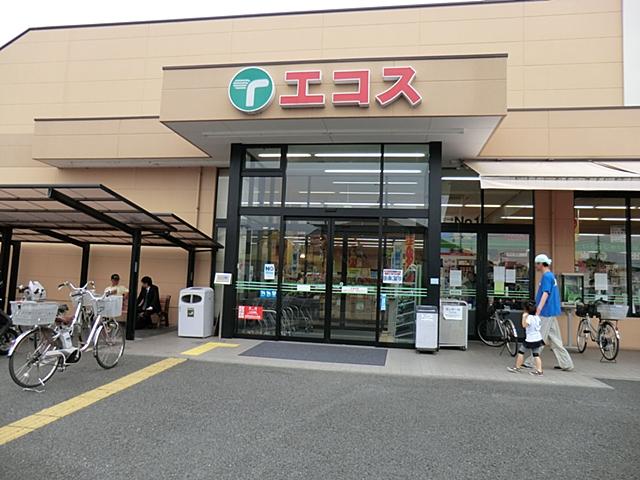 Ecos 558m until Kawaguchi shop
エコス川口店 まで558m
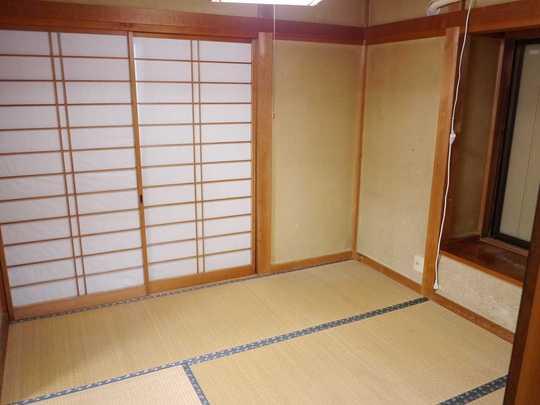 Non-living room
リビング以外の居室
Location
|






















