Used Homes » Kanto » Tokyo » Hachioji
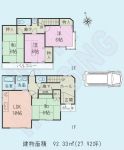 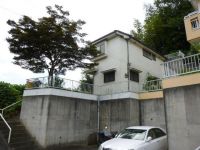
| | Hachioji, Tokyo 東京都八王子市 |
| Keio Line "Kitano" bus 8 Bunshingarike Ayumi Yato 2 minutes 京王線「北野」バス8分殿ヶ谷戸歩2分 |
| Earn T-POINT When you purchase our! All the room a south-facing bright dwelling! It has opened south, Good per yang! 当社でご購入するとT-POINTが貯まります!全部屋が南向きの明るい住まい!南側が開けており、陽当たり良好です! |
| Land 50 square meters or more, A quiet residential areaese-style room, 2-story, South balcony, Nantei, The window in the bathroom, All room 6 tatami mats or more, Attic storage 土地50坪以上、閑静な住宅地、和室、2階建、南面バルコニー、南庭、浴室に窓、全居室6畳以上、屋根裏収納 |
Features pickup 特徴ピックアップ | | Land 50 square meters or more / A quiet residential area / Japanese-style room / 2-story / South balcony / Nantei / The window in the bathroom / All room 6 tatami mats or more / Attic storage 土地50坪以上 /閑静な住宅地 /和室 /2階建 /南面バルコニー /南庭 /浴室に窓 /全居室6畳以上 /屋根裏収納 | Price 価格 | | 21,700,000 yen 2170万円 | Floor plan 間取り | | 4LDK 4LDK | Units sold 販売戸数 | | 1 units 1戸 | Total units 総戸数 | | 1 units 1戸 | Land area 土地面積 | | 211.83 sq m (registration) 211.83m2(登記) | Building area 建物面積 | | 92.33 sq m (registration) 92.33m2(登記) | Driveway burden-road 私道負担・道路 | | Nothing, East 4m width (contact the road width 6.9m) 無、東4m幅(接道幅6.9m) | Completion date 完成時期(築年月) | | March 1987 1987年3月 | Address 住所 | | Hachioji, Tokyo Shimoyugi 東京都八王子市下柚木 | Traffic 交通 | | Keio Line "Kitano" bus 8 Bunshingarike Ayumi Yato 2 minutes 京王線「北野」バス8分殿ヶ谷戸歩2分
| Related links 関連リンク | | [Related Sites of this company] 【この会社の関連サイト】 | Person in charge 担当者より | | Person in charge of Abe Naoki Age: 30 Daigyokai Experience: 13 years of real estate industry 10 years in the local Hachioji. The customers of up to now, Ya still meals, Such as go to camp, Really we have to thank a very good relationship. We will continue to provide the ideal of my home to many of your future. 担当者阿部 尚紀年齢:30代業界経験:13年地元八王子で不動産業10年目。いままでのお客様とは、今でもお食事や、キャンプに行くなど、とても良い関係で本当に感謝しております。今後も多くのお客様に理想のマイホームを提供していきます。 | Contact お問い合せ先 | | TEL: 0120-980051 [Toll free] Please contact the "saw SUUMO (Sumo)" TEL:0120-980051【通話料無料】「SUUMO(スーモ)を見た」と問い合わせください | Building coverage, floor area ratio 建ぺい率・容積率 | | 40% ・ 80% 40%・80% | Time residents 入居時期 | | Consultation 相談 | Land of the right form 土地の権利形態 | | Ownership 所有権 | Structure and method of construction 構造・工法 | | Wooden 2-story 木造2階建 | Use district 用途地域 | | One low-rise 1種低層 | Other limitations その他制限事項 | | Regulations have by the Landscape Act, Regulations have by the Aviation Law, Residential land development construction regulation area, Height district, Shade limit Yes 景観法による規制有、航空法による規制有、宅地造成工事規制区域、高度地区、日影制限有 | Overview and notices その他概要・特記事項 | | Contact Person: Abe Naoki, Facilities: Public Water Supply, This sewage, Parking: car space 担当者:阿部 尚紀、設備:公営水道、本下水、駐車場:カースペース | Company profile 会社概要 | | <Mediation> Governor of Tokyo (4) No. 075534 (Corporation) Tokyo Metropolitan Government Building Lots and Buildings Transaction Business Association (Corporation) metropolitan area real estate Fair Trade Council member (with) Juchi housing Yubinbango192-0904 Hachioji, Tokyo Koyasu-cho 4-20-8 <仲介>東京都知事(4)第075534号(公社)東京都宅地建物取引業協会会員 (公社)首都圏不動産公正取引協議会加盟(有)住地ハウジング〒192-0904 東京都八王子市子安町4-20-8 |
Floor plan間取り図 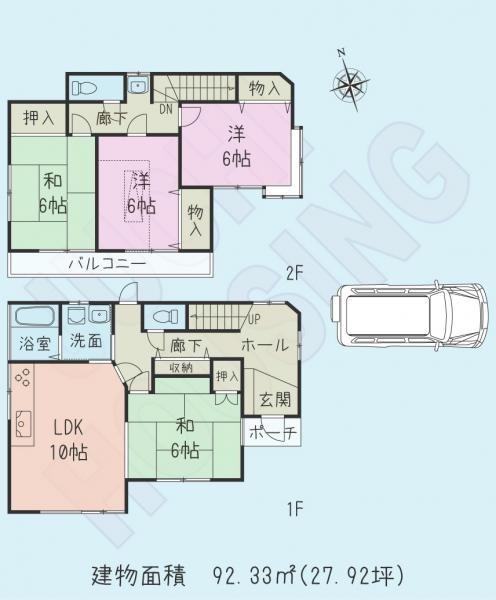 21,700,000 yen, 4LDK, Land area 211.83 sq m , Building area 92.33 sq m
2170万円、4LDK、土地面積211.83m2、建物面積92.33m2
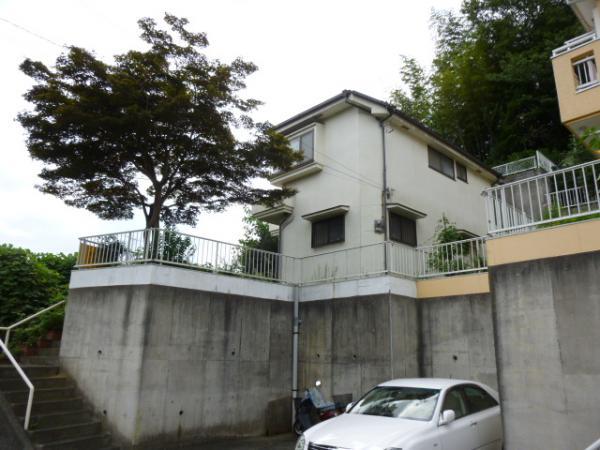 Local appearance photo
現地外観写真
Supermarketスーパー 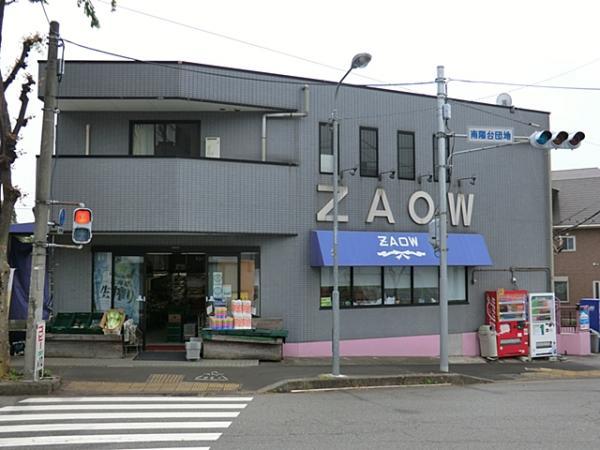 607m to super
スーパーまで607m
Junior high school中学校 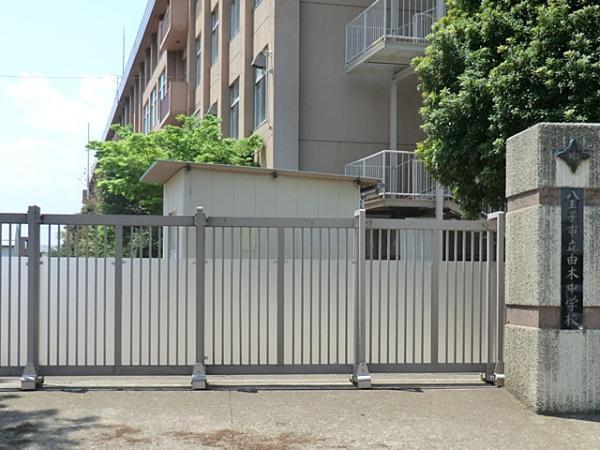 1250m up to junior high school
中学校まで1250m
Primary school小学校 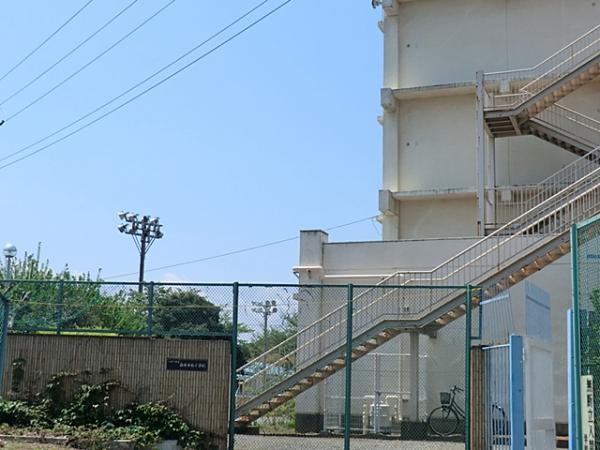 915m up to elementary school
小学校まで915m
Kindergarten ・ Nursery幼稚園・保育園 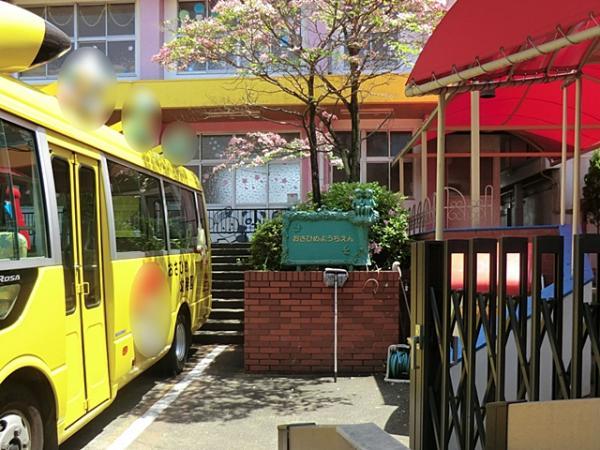 kindergarten ・ 1345m to nursery school
幼稚園・保育園まで1345m
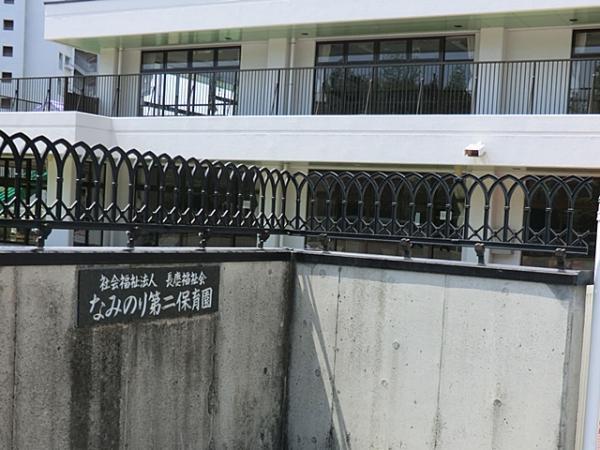 kindergarten ・ 2002m to nursery school
幼稚園・保育園まで2002m
Location
|








