Used Homes » Kanto » Tokyo » Hachioji
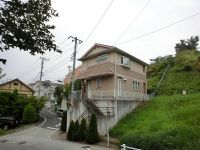 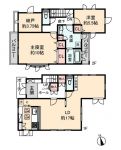
| | Hachioji, Tokyo 東京都八王子市 |
| Keiō Takao Line "Mejirodai" bus 7 minutes Terada AzumaAyumi 5 minutes 京王高尾線「めじろ台」バス7分寺田東歩5分 |
| ◎ Daiwa House construction ◎ yang per satisfactory because there is no building on the south side ・ Open impression have ◎ 3LDK + storeroom on the floor plan be changed ◎ also spacious wash room ・ Bathroom (whirlpool) ◎ is indoor clean your! ◎大和ハウス施工◎南側に建物がないため陽当り良好・開放感有◎3LDK+納戸にも間取り変更可◎広々とした洗面室・浴室(ジェットバス付)◎室内綺麗にお使いです! |
| [Comments from the person in charge] Daiwa House enforcement, January 2001 is the built in custom home. Since the building at the time seller like has been asked to enforcement supervision ( ※ It is rare in the case of second-hand housing! ) It can be confirmed at the time of the enforcement situation, The customers that are you consider existing home you can consider in peace. Please contact your details. 【担当者よりコメント】大和ハウス施行、平成13年1月築の注文住宅です。建築時売主様が施行監理を依頼されているため(※中古住宅の場合は希少です!)当時の施行状況が確認でき、中古住宅をご検討されているお客様には安心してご検討頂けます。詳細は担当にお問い合わせ下さい。 |
Features pickup 特徴ピックアップ | | LDK20 tatami mats or more / Land 50 square meters or more / System kitchen / Yang per good / All room storage / A quiet residential area / Or more before road 6m / Corner lot / Face-to-face kitchen / Security enhancement / Shutter - garage / 3 face lighting / Barrier-free / Toilet 2 places / Bathroom 1 tsubo or more / 2-story / 2 or more sides balcony / Underfloor Storage / TV monitor interphone / All living room flooring / Dish washing dryer / Water filter / City gas / Storeroom / Whirlpool / All rooms are two-sided lighting / Located on a hill / A large gap between the neighboring house / Maintained sidewalk / terrace LDK20畳以上 /土地50坪以上 /システムキッチン /陽当り良好 /全居室収納 /閑静な住宅地 /前道6m以上 /角地 /対面式キッチン /セキュリティ充実 /シャッタ-車庫 /3面採光 /バリアフリー /トイレ2ヶ所 /浴室1坪以上 /2階建 /2面以上バルコニー /床下収納 /TVモニタ付インターホン /全居室フローリング /食器洗乾燥機 /浄水器 /都市ガス /納戸 /ジェットバス /全室2面採光 /高台に立地 /隣家との間隔が大きい /整備された歩道 /テラス | Price 価格 | | 19.5 million yen 1950万円 | Floor plan 間取り | | 2LDK + S (storeroom) 2LDK+S(納戸) | Units sold 販売戸数 | | 1 units 1戸 | Land area 土地面積 | | 180.87 sq m (registration), Inclined portion: 35.5% including 180.87m2(登記)、傾斜部分:35.5%含 | Building area 建物面積 | | 103.09 sq m (registration) 103.09m2(登記) | Driveway burden-road 私道負担・道路 | | Nothing, West 6m width, North 6m width 無、西6m幅、北6m幅 | Completion date 完成時期(築年月) | | January 2001 2001年1月 | Address 住所 | | Hachioji, Tokyo Ofuna-cho 東京都八王子市大船町 | Traffic 交通 | | Keiō Takao Line "Mejirodai" bus 7 minutes Terada AzumaAyumi 5 minutes
Keiō Takao Line "Mejirodai" walk 29 minutes
JR Yokohama Line "Hachioji Minamino" walk 31 minutes 京王高尾線「めじろ台」バス7分寺田東歩5分
京王高尾線「めじろ台」歩29分
JR横浜線「八王子みなみ野」歩31分
| Person in charge 担当者より | | Person in charge of real-estate and building Takada Atsuko 担当者宅建高田 温子 | Contact お問い合せ先 | | TEL: 0800-603-0966 [Toll free] mobile phone ・ Also available from PHS
Caller ID is not notified
Please contact the "saw SUUMO (Sumo)"
If it does not lead, If the real estate company TEL:0800-603-0966【通話料無料】携帯電話・PHSからもご利用いただけます
発信者番号は通知されません
「SUUMO(スーモ)を見た」と問い合わせください
つながらない方、不動産会社の方は
| Building coverage, floor area ratio 建ぺい率・容積率 | | 40% ・ 80% 40%・80% | Time residents 入居時期 | | Consultation 相談 | Land of the right form 土地の権利形態 | | Ownership 所有権 | Structure and method of construction 構造・工法 | | Wooden 2-story 木造2階建 | Construction 施工 | | Daiwa House 大和ハウス | Use district 用途地域 | | One low-rise 1種低層 | Overview and notices その他概要・特記事項 | | Contact: Takada Atsuko, Facilities: Public Water Supply, This sewage, City gas, Parking: Garage 担当者:高田 温子、設備:公営水道、本下水、都市ガス、駐車場:車庫 | Company profile 会社概要 | | <Mediation> Minister of Land, Infrastructure and Transport (7) No. 003490 (Corporation) Tokyo Metropolitan Government Building Lots and Buildings Transaction Business Association (Corporation) metropolitan area real estate Fair Trade Council member Sekisui Heim Real Estate Co., Ltd., Tokyo west office distribution business shop Yubinbango167-0032 Suginami-ku, Tokyo Amanuma 2-3-9 Asahi Seimei Building third floor <仲介>国土交通大臣(7)第003490号(公社)東京都宅地建物取引業協会会員 (公社)首都圏不動産公正取引協議会加盟セキスイハイム不動産(株)東京西営業所流通営業店〒167-0032 東京都杉並区天沼2-3-9 朝日生命ビル3階 |
Local appearance photo現地外観写真 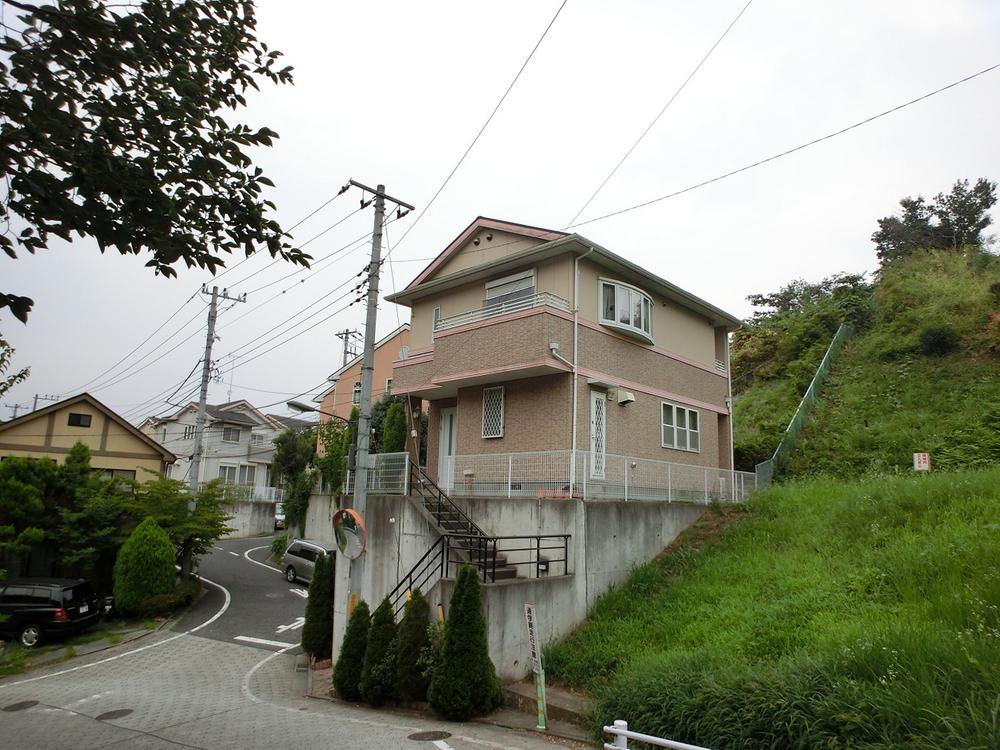 Local (11 May 2013) Shooting
現地(2013年11月)撮影
Floor plan間取り図 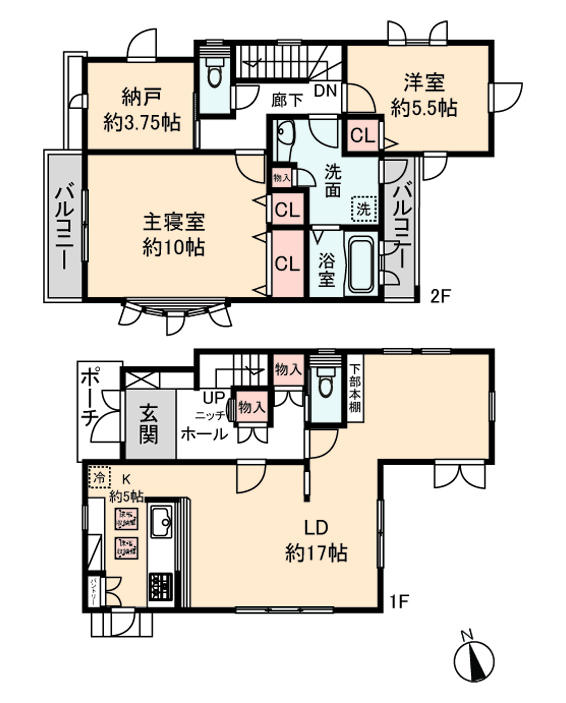 19.5 million yen, 2LDK + S (storeroom), Land area 180.87 sq m , Building area 103.09 sq m
1950万円、2LDK+S(納戸)、土地面積180.87m2、建物面積103.09m2
Local appearance photo現地外観写真 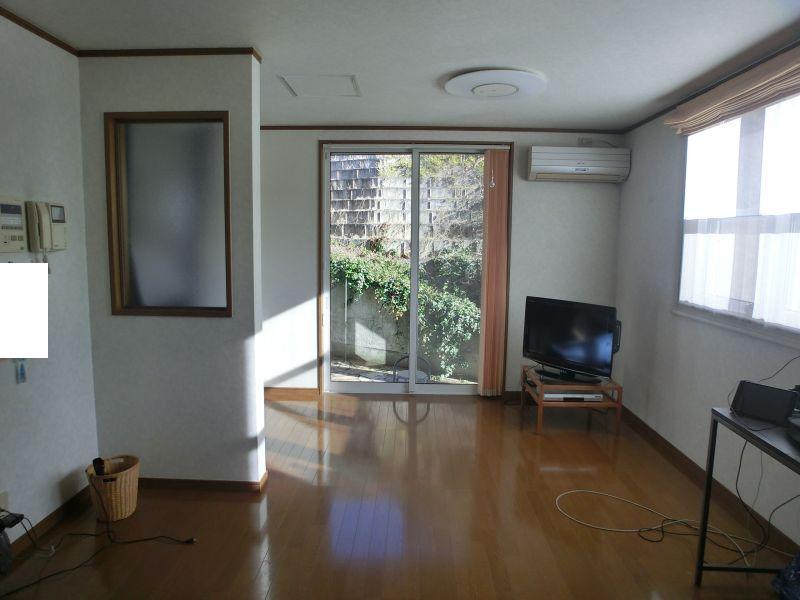 Local (11 May 2013) Shooting LDK about 22 Pledge. This is the brightness even if you do not put the electricity because there is no building on the south side.
現地(2013年11月)撮影
LDK約22帖。南側に建物がないため電気を付けていなくてもこの明るさです。
Livingリビング 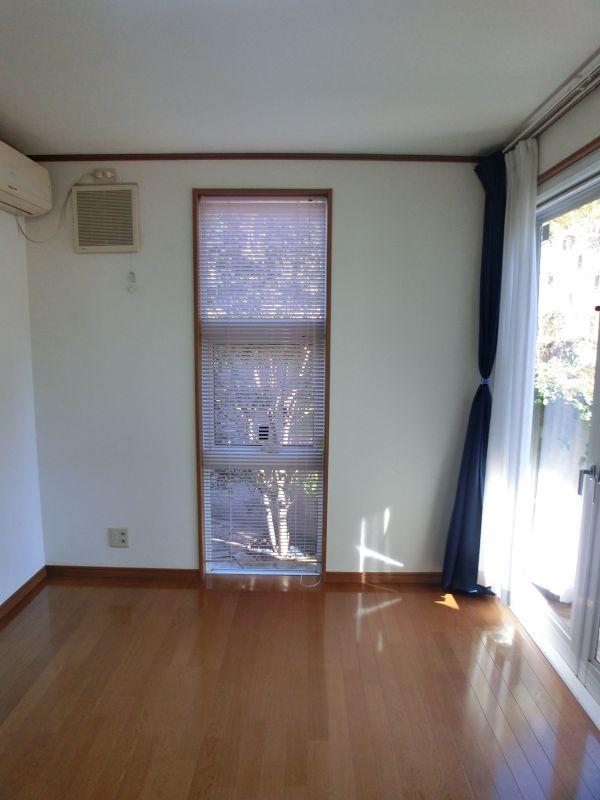 Indoor (11 May 2013) Shooting
室内(2013年11月)撮影
Bathroom浴室 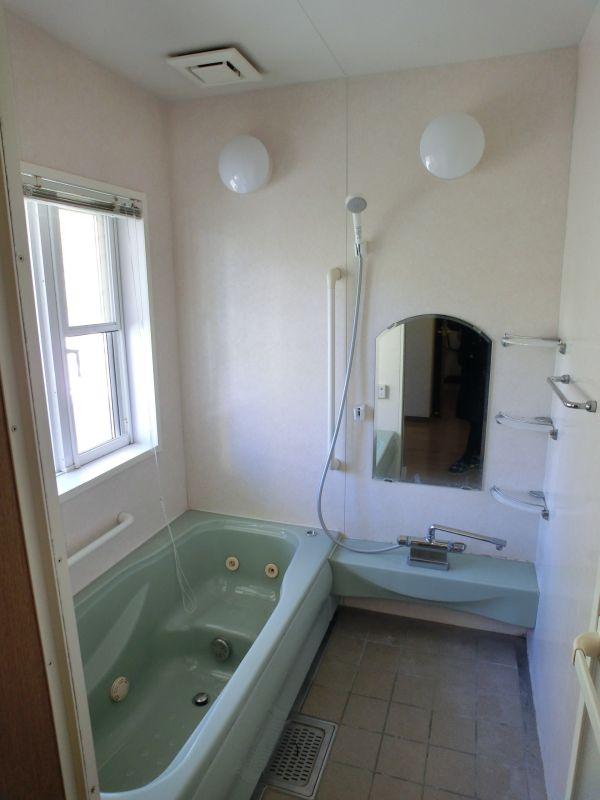 Indoor (11 May 2013) Shooting Elderly also spacious space of peace of mind, Barrier-free specification. We have a space where you can enjoy the bath time while feeling the light of day because there is on the second floor
室内(2013年11月)撮影
お年寄りも安心のゆったりとしたスペース、バリアフリー仕様。2階にあるため日の光を感じながらバスタイムを楽しめる空間になっております
Kitchenキッチン 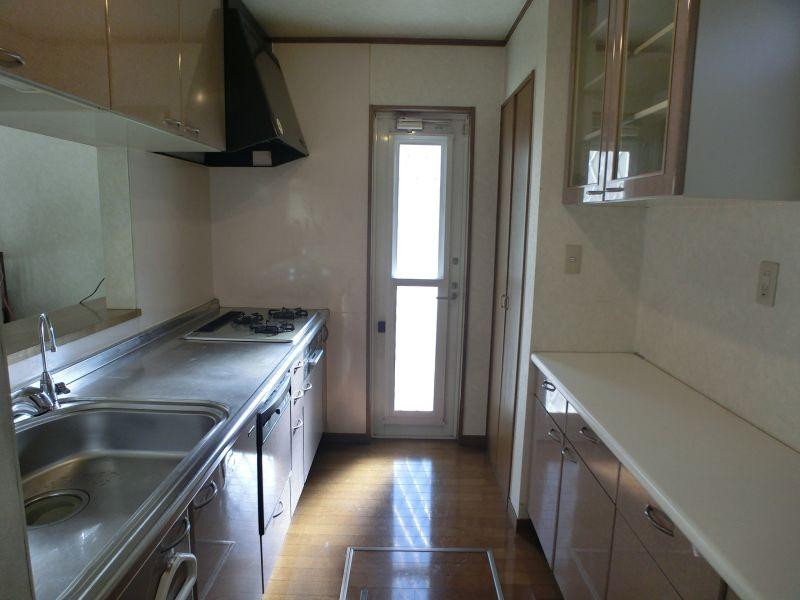 Indoor (11 May 2013) Shooting
室内(2013年11月)撮影
Non-living roomリビング以外の居室 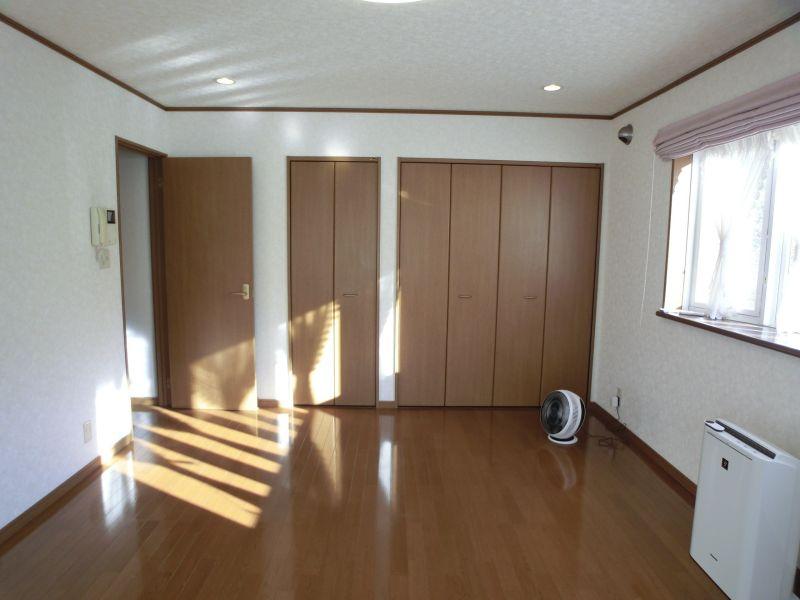 Indoor (11 May 2013) Shooting
室内(2013年11月)撮影
Entrance玄関 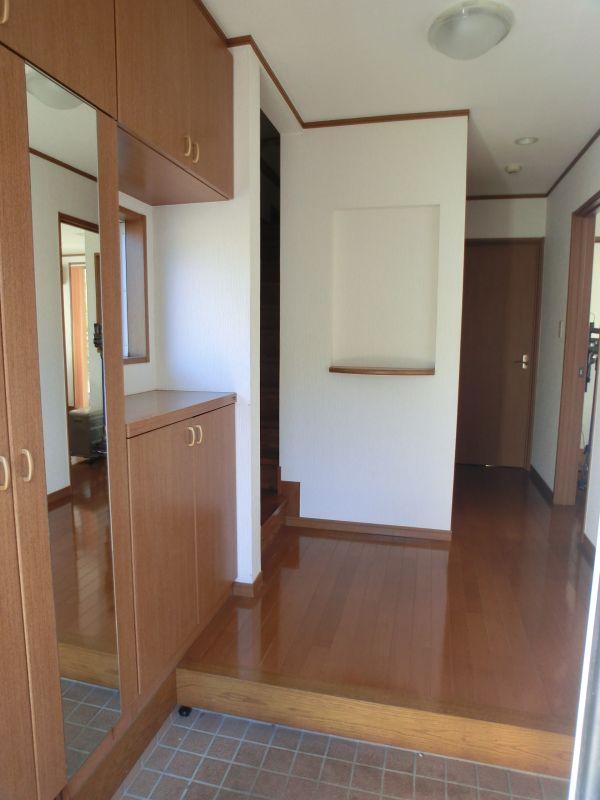 Local (11 May 2013) Shooting
現地(2013年11月)撮影
Wash basin, toilet洗面台・洗面所 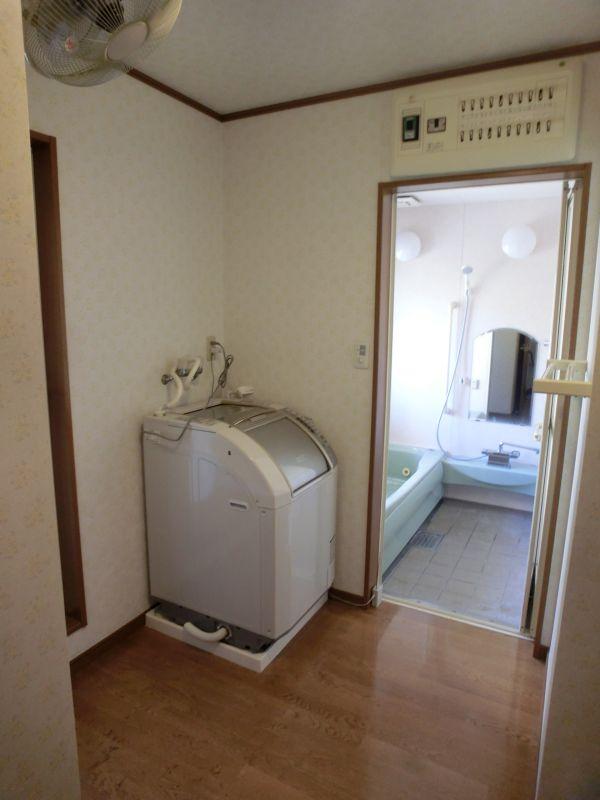 Indoor (11 May 2013) Shooting
室内(2013年11月)撮影
Balconyバルコニー 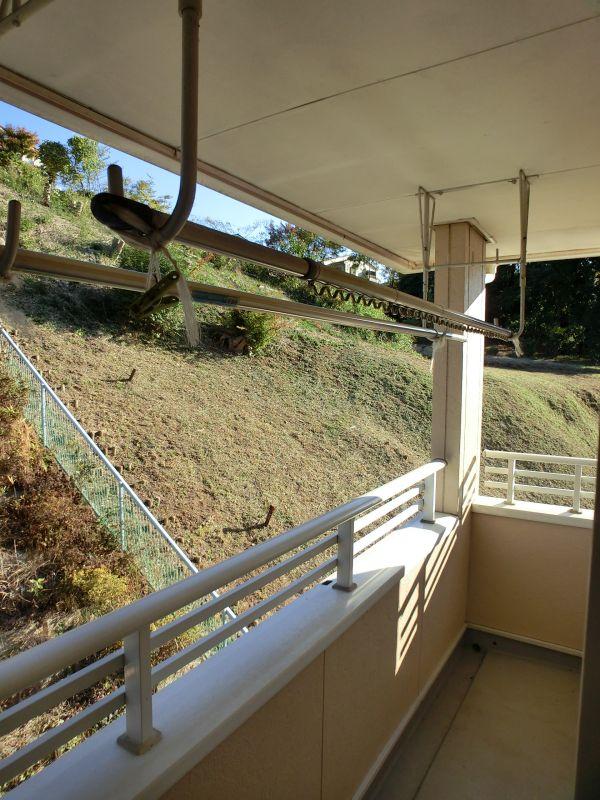 Local (11 May 2013) Shooting
現地(2013年11月)撮影
Livingリビング 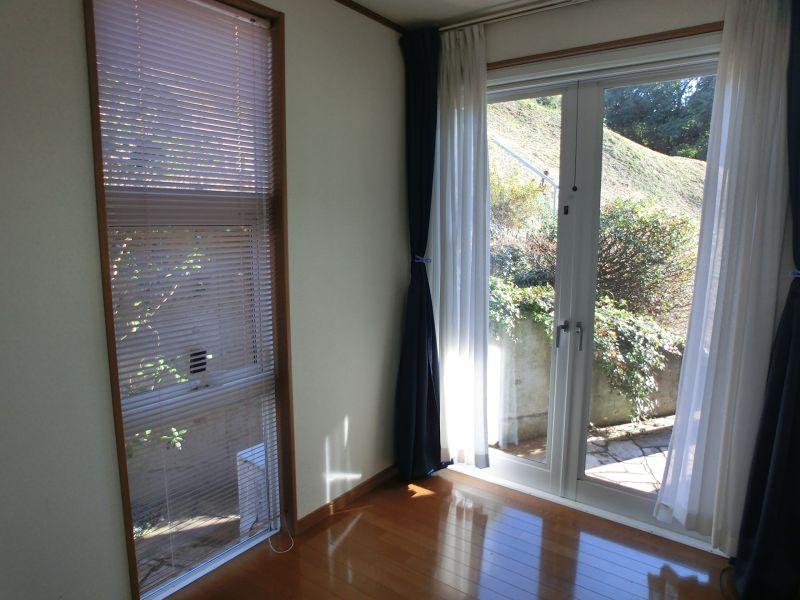 Indoor (11 May 2013) Shooting
室内(2013年11月)撮影
Location
|












