Used Homes » Kanto » Tokyo » Hachioji
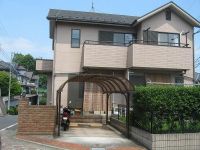 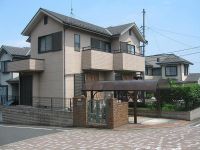
| | Hachioji, Tokyo 東京都八王子市 |
| JR Hachikō Line "Komiya" walk 5 minutes JR八高線「小宮」歩5分 |
| ■ Northeast (width about 5m public road) ・ Southeast (width about 5m public road) ・ Three-way corner lot of the southwest (width about 6m public road)! ■北東(幅員約5m公道)・南東(幅員約5m公道)・南西(幅員約6m公道)の3方向角地! |
| ■ Land area: 160.02 sq m (about 48.40 square meters), Building area: 90.06 sq m (about 27.24 square meters)! ■ It is well-equipped residential area of the compartment! ■ JR Hachikō Line "Komiya" station walk 5 minutes! ■土地面積:160.02m2(約48.40坪)、建物面積:90.06m2(約27.24坪)!■区画の整った住宅街です!■JR八高線「小宮」駅徒歩5分! |
Features pickup 特徴ピックアップ | | Yang per good / Corner lot / Japanese-style room / Shaping land / Toilet 2 places / 2-story / Southeast direction / The window in the bathroom / Ventilation good / Wood deck / Walk-in closet / Attic storage 陽当り良好 /角地 /和室 /整形地 /トイレ2ヶ所 /2階建 /東南向き /浴室に窓 /通風良好 /ウッドデッキ /ウォークインクロゼット /屋根裏収納 | Price 価格 | | 30 million yen 3000万円 | Floor plan 間取り | | 4LDK 4LDK | Units sold 販売戸数 | | 1 units 1戸 | Total units 総戸数 | | 1 units 1戸 | Land area 土地面積 | | 160.02 sq m (registration) 160.02m2(登記) | Building area 建物面積 | | 90.06 sq m (registration) 90.06m2(登記) | Driveway burden-road 私道負担・道路 | | Nothing, Northeast 5m width, Southeast 5m width, Southwest 6m width 無、北東5m幅、南東5m幅、南西6m幅 | Completion date 完成時期(築年月) | | January 2000 2000年1月 | Address 住所 | | Hachioji, Tokyo Komiya cho 東京都八王子市小宮町 | Traffic 交通 | | JR Hachikō Line "Komiya" walk 5 minutes JR八高線「小宮」歩5分
| Related links 関連リンク | | [Related Sites of this company] 【この会社の関連サイト】 | Contact お問い合せ先 | | Tokyu Livable Inc. Hachioji Center TEL: 0800-603-0171 [Toll free] mobile phone ・ Also available from PHS
Caller ID is not notified
Please contact the "saw SUUMO (Sumo)"
If it does not lead, If the real estate company 東急リバブル(株)八王子センターTEL:0800-603-0171【通話料無料】携帯電話・PHSからもご利用いただけます
発信者番号は通知されません
「SUUMO(スーモ)を見た」と問い合わせください
つながらない方、不動産会社の方は
| Building coverage, floor area ratio 建ぺい率・容積率 | | 40% ・ 80% 40%・80% | Time residents 入居時期 | | Consultation 相談 | Land of the right form 土地の権利形態 | | Ownership 所有権 | Structure and method of construction 構造・工法 | | Wooden 2-story 木造2階建 | Use district 用途地域 | | One low-rise 1種低層 | Overview and notices その他概要・特記事項 | | Facilities: Public Water Supply, This sewage, Centralized LPG, Parking: car space 設備:公営水道、本下水、集中LPG、駐車場:カースペース | Company profile 会社概要 | | <Mediation> Minister of Land, Infrastructure and Transport (10) No. 002611 (one company) Real Estate Association (Corporation) metropolitan area real estate Fair Trade Council member Tokyu Livable Co., Ltd. Hachioji center Yubinbango192-0083 Hachioji, Tokyo Asahi-cho 12-4 Nissay Hachioji building third floor 5th floor <仲介>国土交通大臣(10)第002611号(一社)不動産協会会員 (公社)首都圏不動産公正取引協議会加盟東急リバブル(株)八王子センター〒192-0083 東京都八王子市旭町12-4 日本生命八王子ビル3階5階 |
Local appearance photo現地外観写真 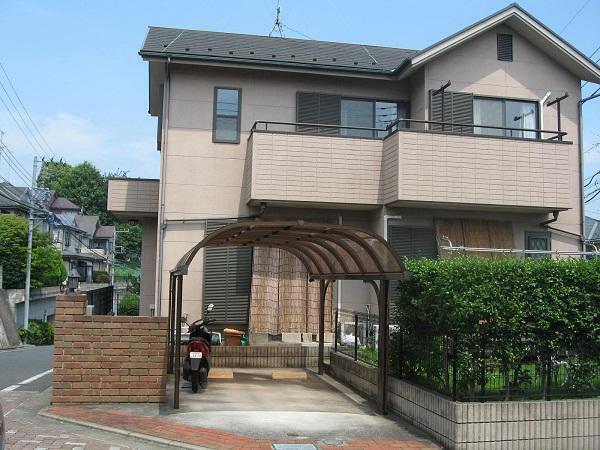 Local (07 May 2013) Shooting
現地(2013年07月)撮影
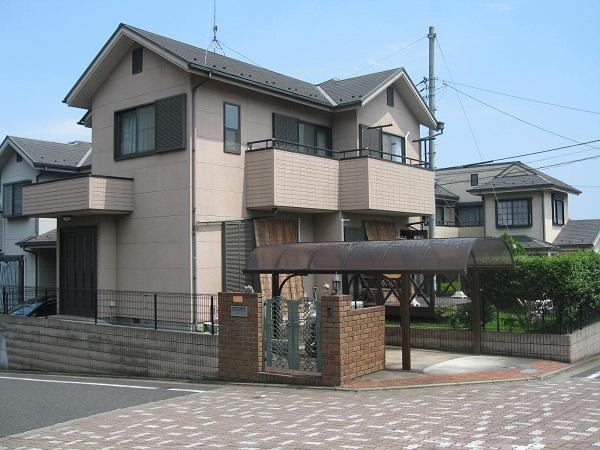 Local (07 May 2012) shooting
現地(2012年07月)撮影
Floor plan間取り図 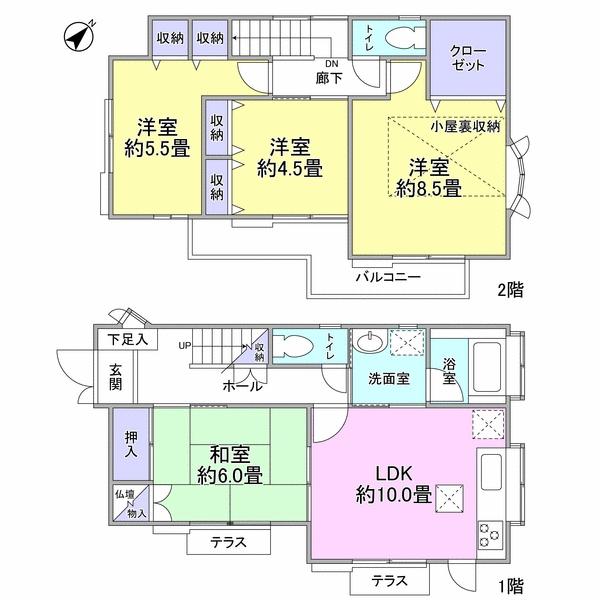 30 million yen, 4LDK, Land area 160.02 sq m , Building area 90.06 sq m
3000万円、4LDK、土地面積160.02m2、建物面積90.06m2
Parking lot駐車場 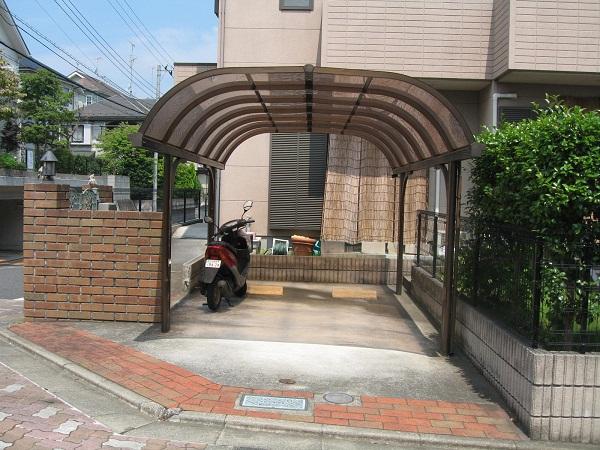 Carport (07 May 2013) Shooting
カーポート(2013年07月)撮影
Other localその他現地 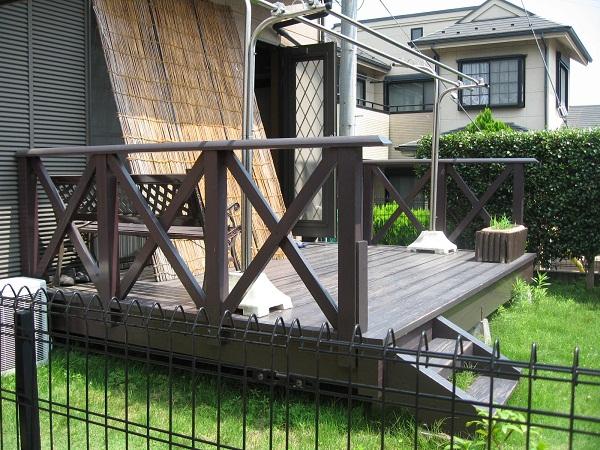 Wood deck (07 May 2013) Shooting
ウッドデッキ(2013年07月)撮影
Station駅 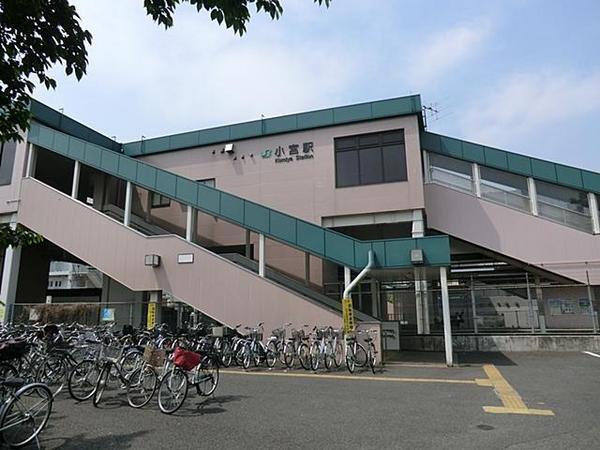 JR Komiya Station (about 400m from local)
JR小宮駅(現地より約400m)
Supermarketスーパー 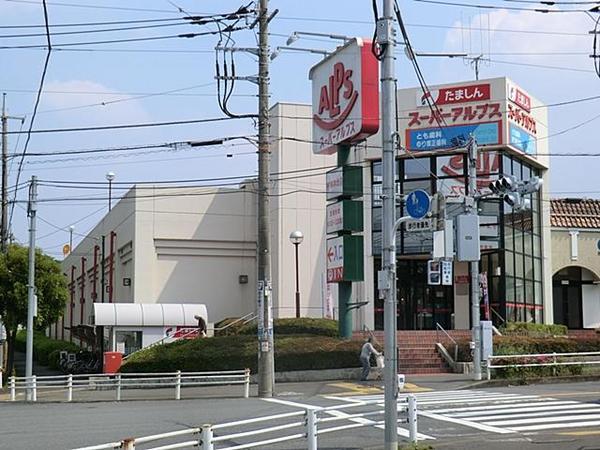 Super Alps Utsugi Taiten (about than local 675m)
スーパーアルプス宇津木台店(現地より約675m)
Kindergarten ・ Nursery幼稚園・保育園 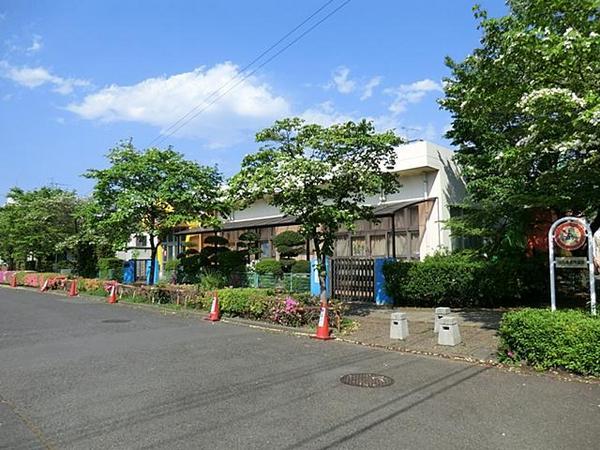 Utsugi stand nursery school (about than local 520m)
うつき台保育園(現地より約520m)
Primary school小学校 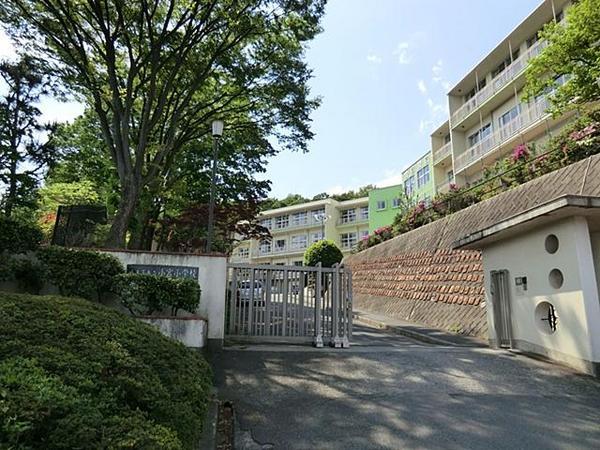 Municipal Komiya elementary school (about than local 365m)
市立小宮小学校(現地より約365m)
Junior high school中学校 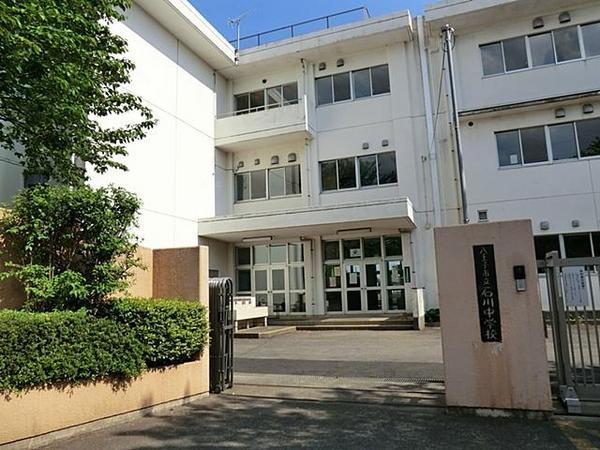 Municipal Ishikawa Junior High School (about than local 1060m)
市立石川中学校(現地より約1060m)
Location
|











