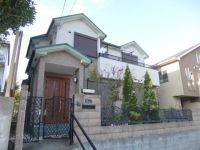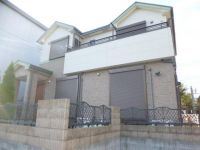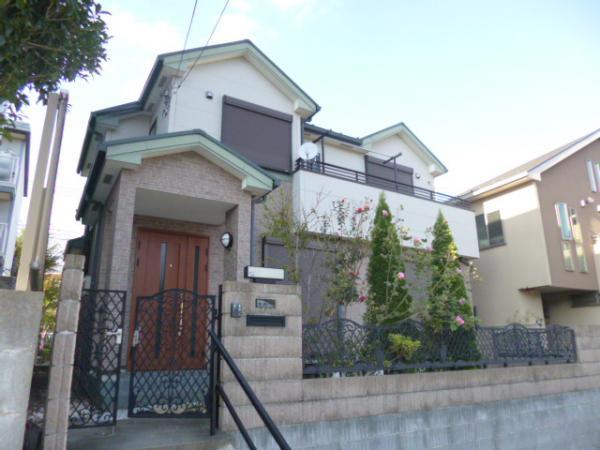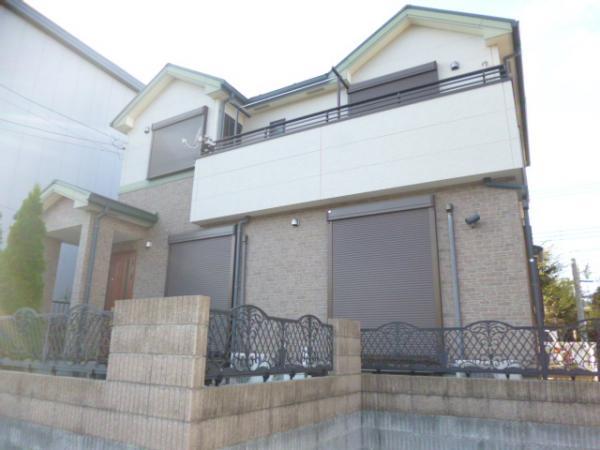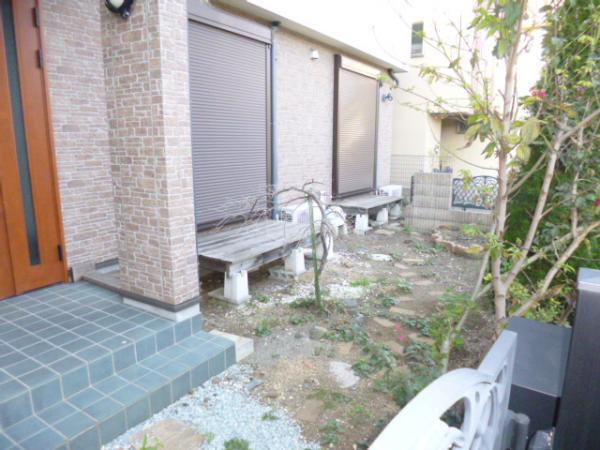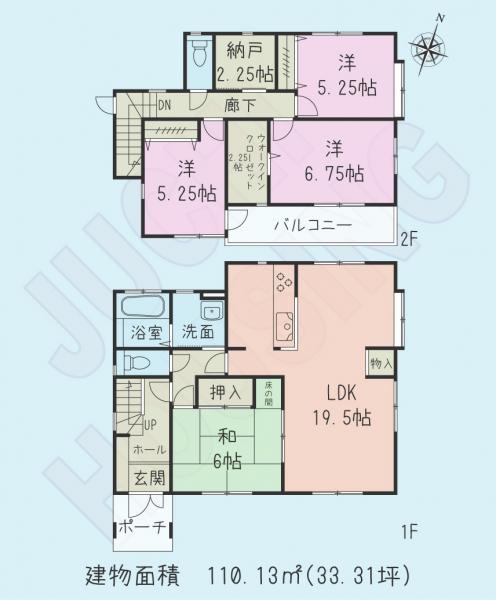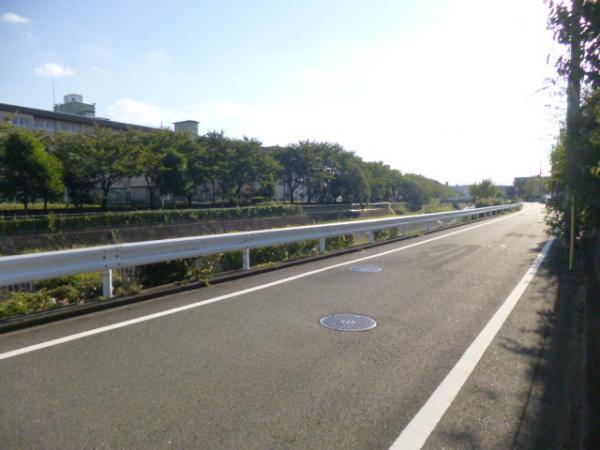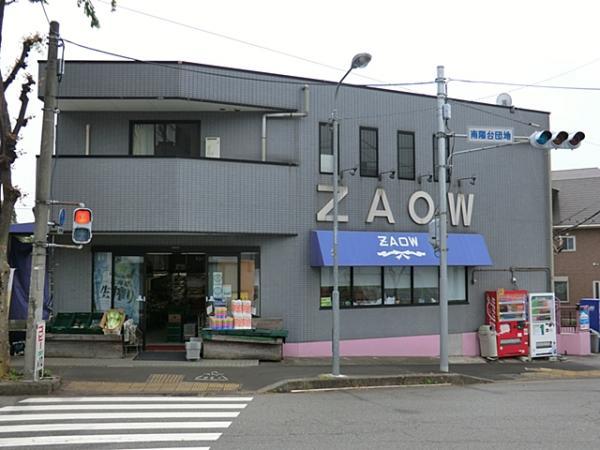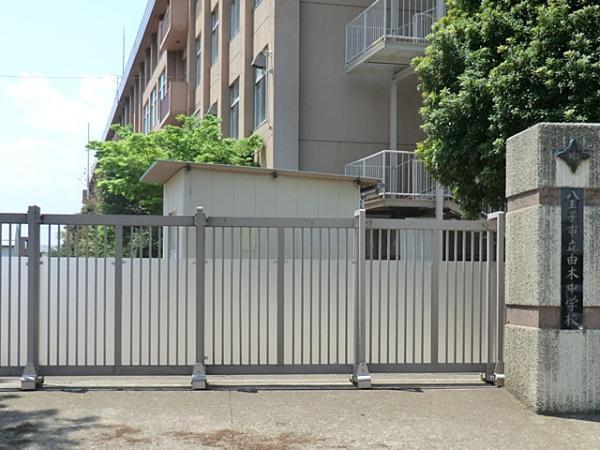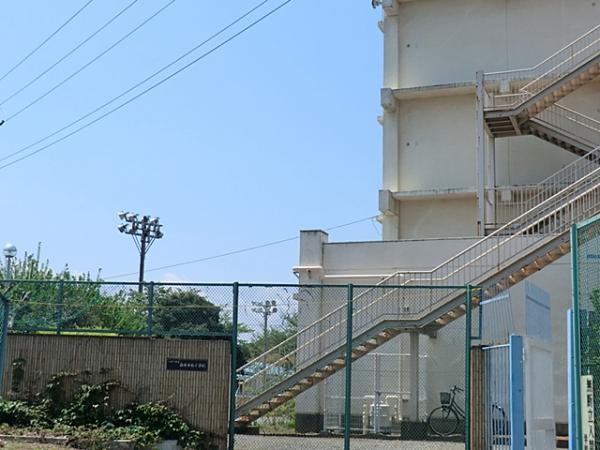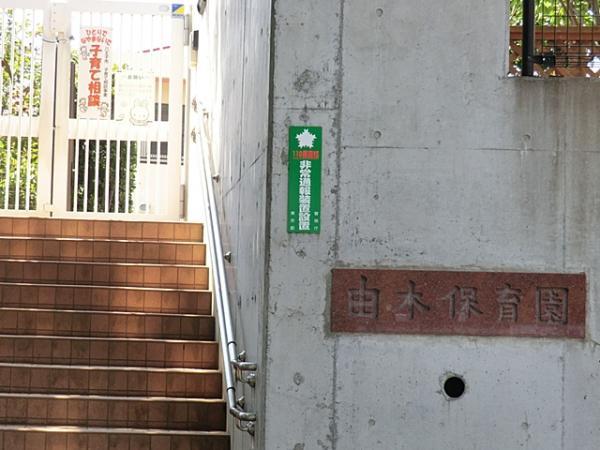|
|
Hachioji, Tokyo
東京都八王子市
|
|
Keio Sagamihara Line "Keio Horinouchi" walk 20 minutes
京王相模原線「京王堀之内」歩20分
|
|
Earn T-POINT When you purchase our! May 2007 Built! Car space two possible!
当社でご購入するとT-POINTが貯まります!平成19年5月築!カースペース2台可能!
|
|
Parking two Allowed, Land 50 square meters or more, LDK18 tatami mats or more, Facing south, Yang per good, All room storageese-style room, Face-to-face kitchen, 3 face lighting, Toilet 2 places, 2-story, South balcony, Walk-in closet, Storeroom
駐車2台可、土地50坪以上、LDK18畳以上、南向き、陽当り良好、全居室収納、和室、対面式キッチン、3面採光、トイレ2ヶ所、2階建、南面バルコニー、ウォークインクロゼット、納戸
|
Features pickup 特徴ピックアップ | | Parking two Allowed / Land 50 square meters or more / LDK18 tatami mats or more / Facing south / Yang per good / All room storage / Japanese-style room / Face-to-face kitchen / 3 face lighting / Toilet 2 places / 2-story / South balcony / Walk-in closet / Storeroom 駐車2台可 /土地50坪以上 /LDK18畳以上 /南向き /陽当り良好 /全居室収納 /和室 /対面式キッチン /3面採光 /トイレ2ヶ所 /2階建 /南面バルコニー /ウォークインクロゼット /納戸 |
Price 価格 | | 45 million yen 4500万円 |
Floor plan 間取り | | 4LDK + S (storeroom) 4LDK+S(納戸) |
Units sold 販売戸数 | | 1 units 1戸 |
Total units 総戸数 | | 1 units 1戸 |
Land area 土地面積 | | 165.32 sq m (registration) 165.32m2(登記) |
Building area 建物面積 | | 110.13 sq m (registration) 110.13m2(登記) |
Driveway burden-road 私道負担・道路 | | Nothing, South 6m width 無、南6m幅 |
Completion date 完成時期(築年月) | | May 2007 2007年5月 |
Address 住所 | | Hachioji, Tokyo Shimoyugi 2 東京都八王子市下柚木2 |
Traffic 交通 | | Keio Sagamihara Line "Keio Horinouchi" walk 20 minutes
Keio Sagamihara Line "Minami-Osawa" walk 32 minutes
Keio Line "Hirayama Castle park" walk 41 minutes 京王相模原線「京王堀之内」歩20分
京王相模原線「南大沢」歩32分
京王線「平山城址公園」歩41分
|
Related links 関連リンク | | [Related Sites of this company] 【この会社の関連サイト】 |
Person in charge 担当者より | | [Regarding this property.] In Juchi housing, Not every property is dedicating responsible system of "each customer". For your reservation at the local preview, please call to "0120-980-051". The other also "This is what property?", Etc., Please contact us without hesitation. 【この物件について】住地ハウジングでは、物件ごとでなく「お客様ごと」の専属担当制です。現地内見のご予約は「0120-980-051」までお電話下さい。他にも「これはどんな物件?」など、お気兼ねなくお問合わせ下さい。 |
Contact お問い合せ先 | | TEL: 0120-980051 [Toll free] Please contact the "saw SUUMO (Sumo)" TEL:0120-980051【通話料無料】「SUUMO(スーモ)を見た」と問い合わせください |
Building coverage, floor area ratio 建ぺい率・容積率 | | 60% ・ 200% 60%・200% |
Time residents 入居時期 | | Consultation 相談 |
Land of the right form 土地の権利形態 | | Ownership 所有権 |
Structure and method of construction 構造・工法 | | Wooden 2-story 木造2階建 |
Use district 用途地域 | | Quasi-residence 準住居 |
Other limitations その他制限事項 | | Regulations have by the Landscape Act, Regulations have by the Aviation Law 景観法による規制有、航空法による規制有 |
Overview and notices その他概要・特記事項 | | Facilities: Public Water Supply, This sewage, Parking: car space 設備:公営水道、本下水、駐車場:カースペース |
Company profile 会社概要 | | <Mediation> Governor of Tokyo (4) No. 075534 (Corporation) Tokyo Metropolitan Government Building Lots and Buildings Transaction Business Association (Corporation) metropolitan area real estate Fair Trade Council member (with) Juchi housing Yubinbango192-0904 Hachioji, Tokyo Koyasu-cho 4-20-8 <仲介>東京都知事(4)第075534号(公社)東京都宅地建物取引業協会会員 (公社)首都圏不動産公正取引協議会加盟(有)住地ハウジング〒192-0904 東京都八王子市子安町4-20-8 |
