Used Homes » Kanto » Tokyo » Hachioji
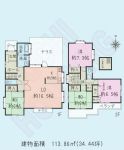 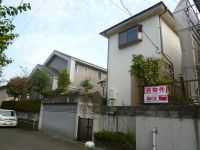
| | Hachioji, Tokyo 東京都八王子市 |
| Keio Line "Naganuma" walk 23 minutes 京王線「長沼」歩23分 |
| Earn T-POINT When you purchase our! There is garage with shutter 当社でご購入するとT-POINTが貯まります!シャッター付き車庫あり |
| Interior renovation, Facing south, All room storage, LDK15 tatami mats or moreese-style room, Shutter garage, Toilet 2 places, 2-story, TV monitor interphone, City gas, All rooms are two-sided lighting, Attic storage, terrace 内装リフォーム、南向き、全居室収納、LDK15畳以上、和室、シャッター車庫、トイレ2ヶ所、2階建、TVモニタ付インターホン、都市ガス、全室2面採光、屋根裏収納、テラス |
Features pickup 特徴ピックアップ | | Interior renovation / Facing south / All room storage / LDK15 tatami mats or more / Japanese-style room / Shutter - garage / Toilet 2 places / 2-story / TV monitor interphone / City gas / All rooms are two-sided lighting / Attic storage / terrace 内装リフォーム /南向き /全居室収納 /LDK15畳以上 /和室 /シャッタ-車庫 /トイレ2ヶ所 /2階建 /TVモニタ付インターホン /都市ガス /全室2面採光 /屋根裏収納 /テラス | Price 価格 | | 28,900,000 yen 2890万円 | Floor plan 間取り | | 4LDK 4LDK | Units sold 販売戸数 | | 1 units 1戸 | Total units 総戸数 | | 1 units 1戸 | Land area 土地面積 | | 182.7 sq m (registration) 182.7m2(登記) | Building area 建物面積 | | 113.86 sq m (registration) 113.86m2(登記) | Driveway burden-road 私道負担・道路 | | Nothing, North 5m width 無、北5m幅 | Completion date 完成時期(築年月) | | January 1994 1994年1月 | Address 住所 | | Hachioji, Tokyo Nan'yodai 1 東京都八王子市南陽台1 | Traffic 交通 | | Keio Line "Naganuma" walk 23 minutes 京王線「長沼」歩23分
| Related links 関連リンク | | [Related Sites of this company] 【この会社の関連サイト】 | Person in charge 担当者より | | Person in charge of real-estate and building Goto Tsutomu Age: 50 Daigyokai experience: the purchase of 20-year real estate, Consultation of your sale, Financial planning ・ Taxes and, Please contact us anything do not hesitate. We will correspond to the cordial. 担当者宅建後藤 勉年齢:50代業界経験:20年不動産のご購入、ご売却のご相談、資金計画・税金等、何でもお気軽にお問合せください。誠心誠意に対応させていただきます。 | Contact お問い合せ先 | | TEL: 0120-980051 [Toll free] Please contact the "saw SUUMO (Sumo)" TEL:0120-980051【通話料無料】「SUUMO(スーモ)を見た」と問い合わせください | Building coverage, floor area ratio 建ぺい率・容積率 | | 40% ・ 80% 40%・80% | Time residents 入居時期 | | Consultation 相談 | Land of the right form 土地の権利形態 | | Ownership 所有権 | Structure and method of construction 構造・工法 | | Wooden 2-story 木造2階建 | Renovation リフォーム | | July 2013 interior renovation completed 2013年7月内装リフォーム済 | Use district 用途地域 | | One low-rise 1種低層 | Other limitations その他制限事項 | | Regulations have by the Landscape Act, Regulations have by the Aviation Law, Height district 景観法による規制有、航空法による規制有、高度地区 | Overview and notices その他概要・特記事項 | | Contact: Goto Tsutomu, Facilities: Public Water Supply, This sewage, City gas, Building confirmation number: No. 1159, Parking: Garage 担当者:後藤 勉、設備:公営水道、本下水、都市ガス、建築確認番号:第1159号、駐車場:車庫 | Company profile 会社概要 | | <Mediation> Governor of Tokyo (4) No. 075534 (Corporation) Tokyo Metropolitan Government Building Lots and Buildings Transaction Business Association (Corporation) metropolitan area real estate Fair Trade Council member (with) Juchi housing Yubinbango192-0904 Hachioji, Tokyo Koyasu-cho 4-20-8 <仲介>東京都知事(4)第075534号(公社)東京都宅地建物取引業協会会員 (公社)首都圏不動産公正取引協議会加盟(有)住地ハウジング〒192-0904 東京都八王子市子安町4-20-8 |
Floor plan間取り図 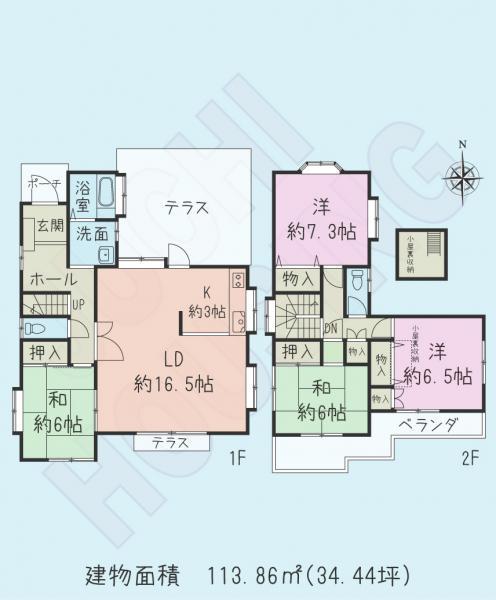 28,900,000 yen, 4LDK, Land area 182.7 sq m , Building area 113.86 sq m
2890万円、4LDK、土地面積182.7m2、建物面積113.86m2
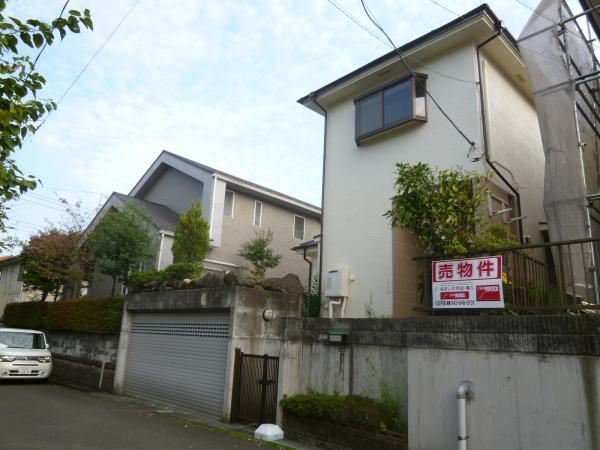 Local appearance photo
現地外観写真
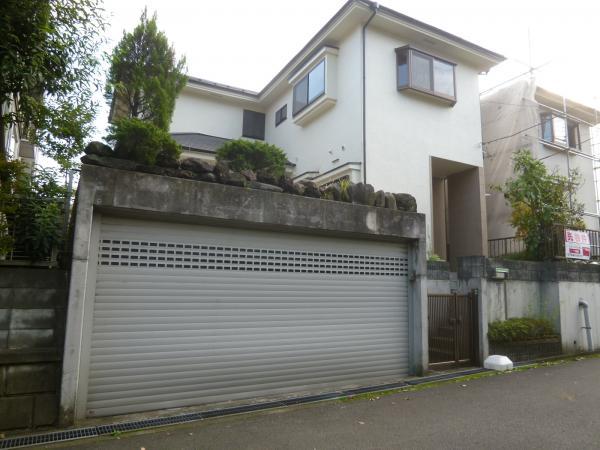 Local appearance photo
現地外観写真
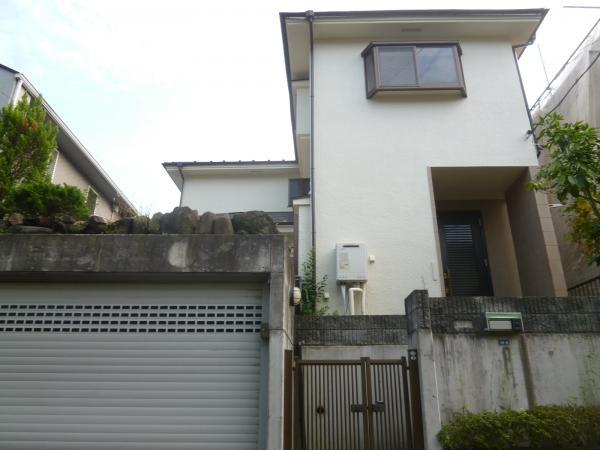 Local appearance photo
現地外観写真
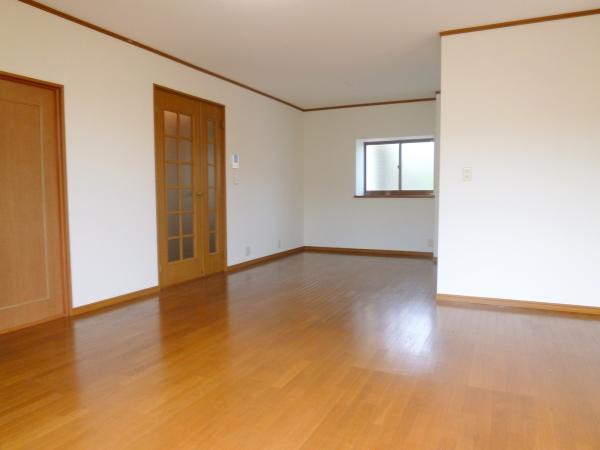 Living
リビング
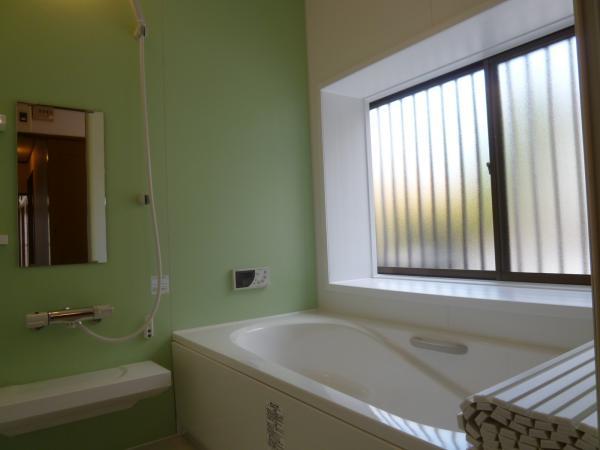 Bathroom
浴室
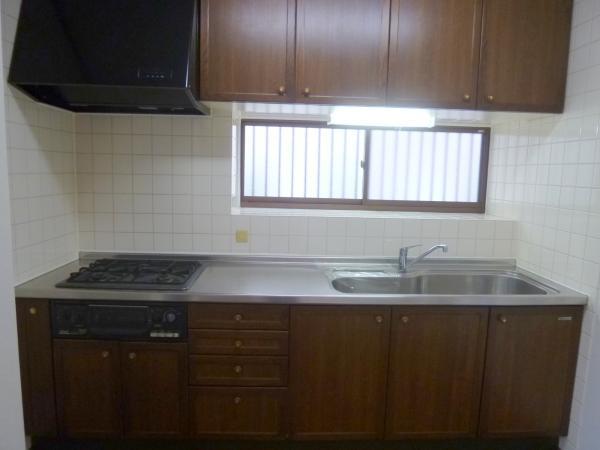 Kitchen
キッチン
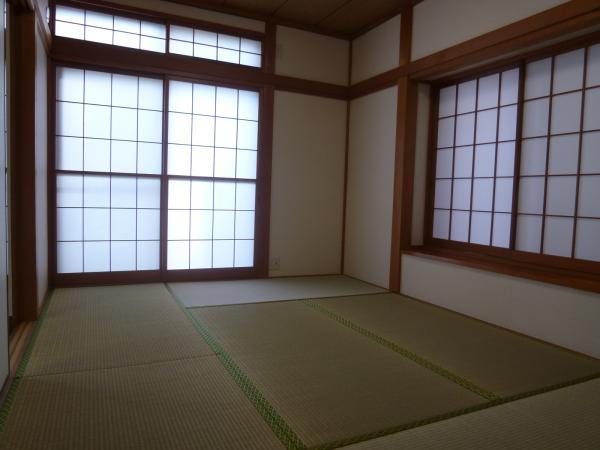 Non-living room
リビング以外の居室
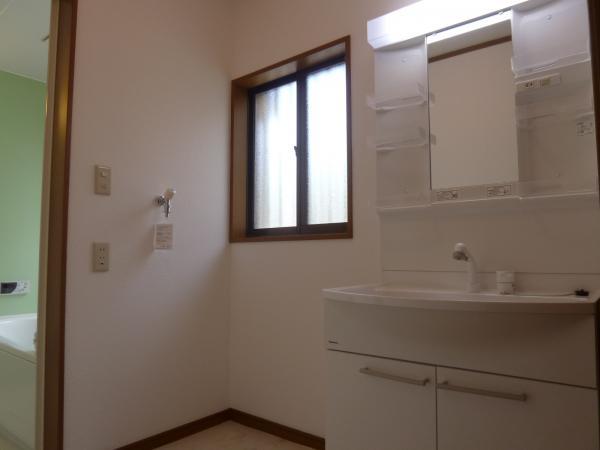 Wash basin, toilet
洗面台・洗面所
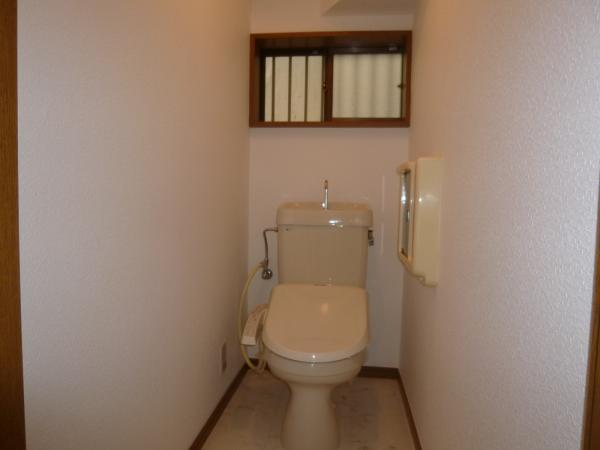 Toilet
トイレ
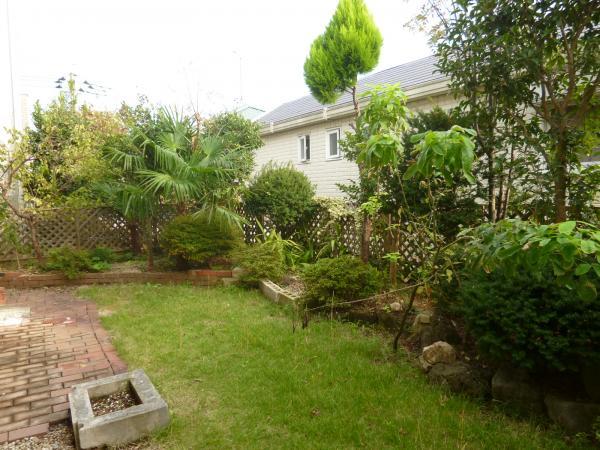 Garden
庭
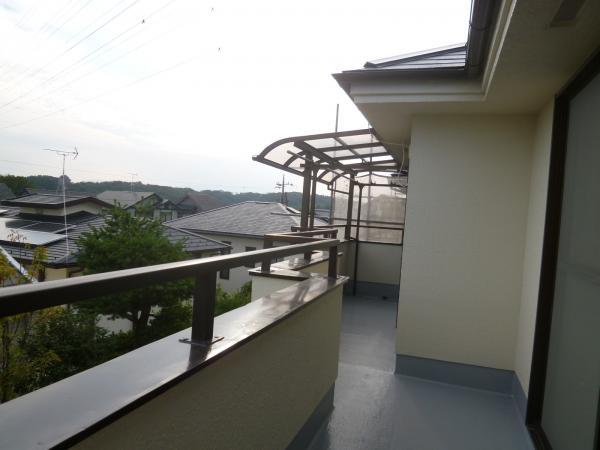 Balcony
バルコニー
Supermarketスーパー 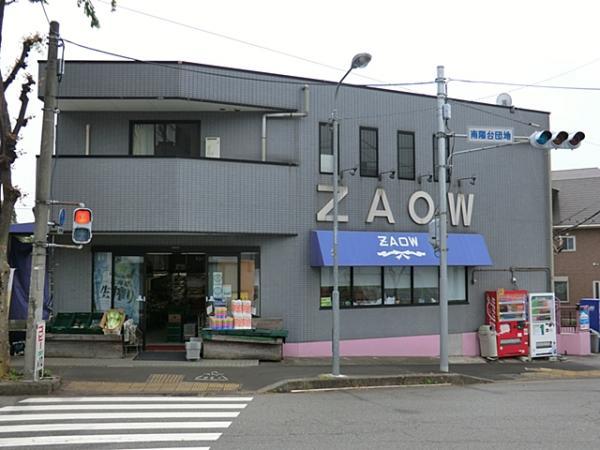 358m to Super ZAOW
スーパーZAOWまで358m
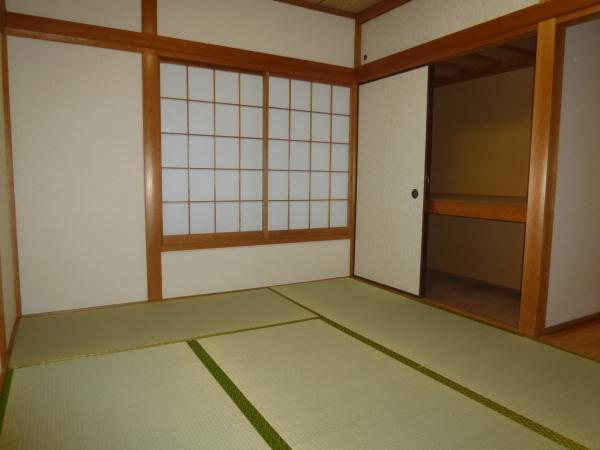 Non-living room
リビング以外の居室
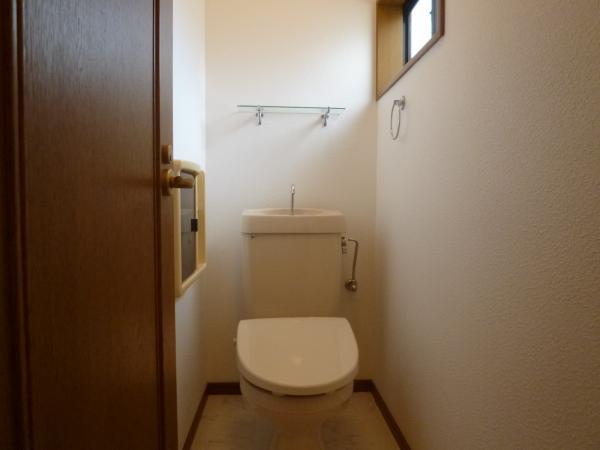 Toilet
トイレ
Junior high school中学校 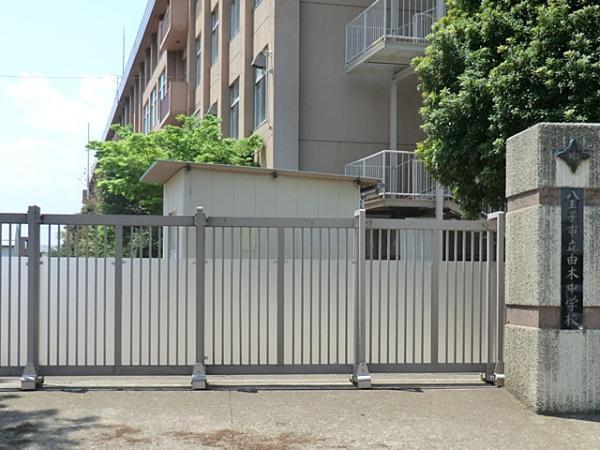 2037m to Hachioji City Yoshiki junior high school
八王子市立由木中学校まで2037m
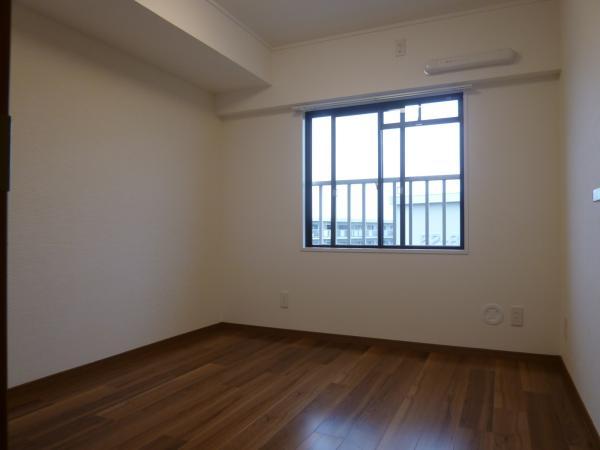 Non-living room
リビング以外の居室
Primary school小学校 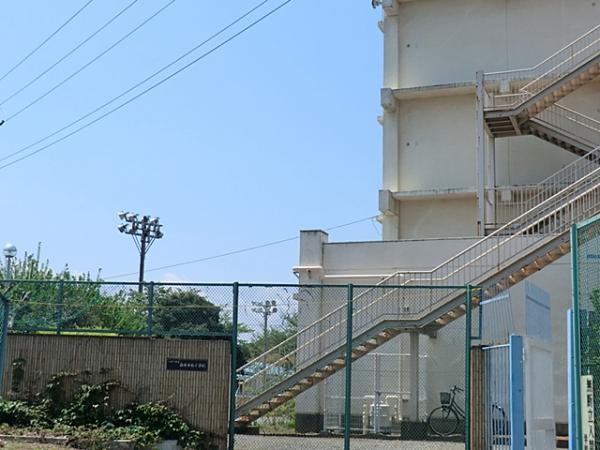 1731m to Hachioji City Yoshiki Central Elementary School
八王子市立由木中央小学校まで1731m
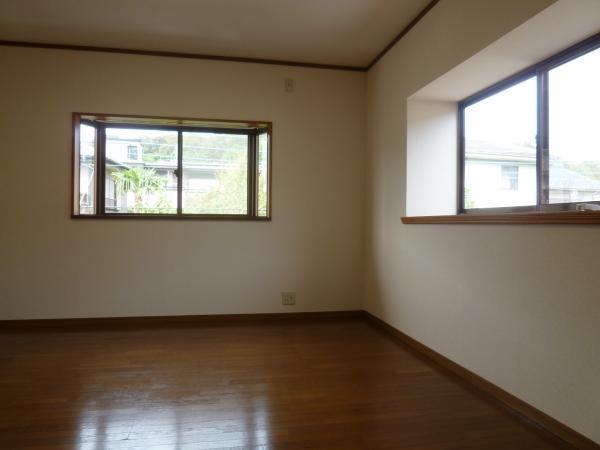 Non-living room
リビング以外の居室
Kindergarten ・ Nursery幼稚園・保育園 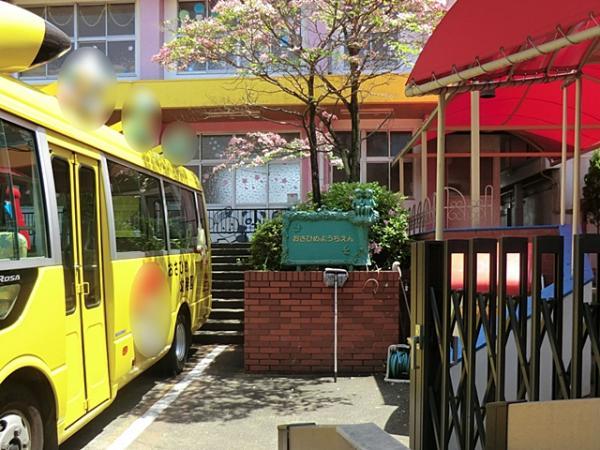 Osahime 1496m to kindergarten
おさひめ幼稚園まで1496m
Hospital病院 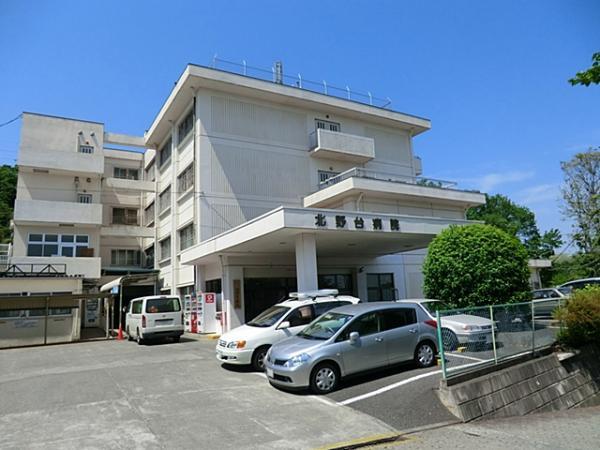 Ching Board Kitanodai to the hospital 2387m
青雲会北野台病院まで2387m
Location
|






















