Used Homes » Kanto » Tokyo » Hachioji
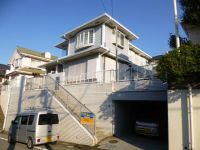 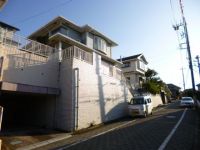
| | Hachioji, Tokyo 東京都八王子市 |
| Keiō Takao Line "Mejirodai" walk 10 minutes 京王高尾線「めじろ台」歩10分 |
| "Hachioji Yamada" Station 10-minute walk, 67 square meters, With underground garage, Zenshitsuminami direction ・ 6 quires more, All rooms are Western-style 4LDK independent kitchen 3.5 Pledge, 16.5 Pledge LD, Western-style 2 room 8.5 Pledge, Renovation completed 「八王子市山田町」 駅徒歩10分、67坪、地下車庫付、全室南向き・6帖以上、全室洋室4LDK独立キッチン3.5帖、16.5帖LD、洋室2部屋8.5帖、リフォーム済 |
| ・ School is a convenient living environment. South, Garden stone finish about 80m2 (24 square meters). With Grenier can hold a variety of items. It will produce a space in which the front door on some blow is welcome brighten up your family and friends. Parking Reinforced Concrete 17.84m2. 準特急停車駅「めじろ台」駅徒歩10分の立地で通勤・通学便利な住環境です。南側、庭石仕上げ約80m2(24坪)。多彩なアイテムを収納できるグルニエ付。玄関上一部吹抜けがご家族やご友人を明るく迎え入れる空間を演出します。駐車場鉄筋コンクリート造17.84m2。 |
Features pickup 特徴ピックアップ | | LDK20 tatami mats or more / Land 50 square meters or more / Interior and exterior renovation / Interior renovation / System kitchen / Yang per good / All room storage / Or more before road 6m / Shaping land / Garden more than 10 square meters / Toilet 2 places / Exterior renovation / 2-story / South balcony / Zenshitsuminami direction / Warm water washing toilet seat / Nantei / Underfloor Storage / The window in the bathroom / Atrium / TV monitor interphone / All living room flooring / All room 6 tatami mats or more / City gas / Attic storage LDK20畳以上 /土地50坪以上 /内外装リフォーム /内装リフォーム /システムキッチン /陽当り良好 /全居室収納 /前道6m以上 /整形地 /庭10坪以上 /トイレ2ヶ所 /外装リフォーム /2階建 /南面バルコニー /全室南向き /温水洗浄便座 /南庭 /床下収納 /浴室に窓 /吹抜け /TVモニタ付インターホン /全居室フローリング /全居室6畳以上 /都市ガス /屋根裏収納 | Price 価格 | | 36,800,000 yen 3680万円 | Floor plan 間取り | | 4LDK 4LDK | Units sold 販売戸数 | | 1 units 1戸 | Land area 土地面積 | | 223 sq m (67.45 square meters) 223m2(67.45坪) | Building area 建物面積 | | 133.85 sq m (40.48 square meters) 133.85m2(40.48坪) | Driveway burden-road 私道負担・道路 | | Nothing, West 6m width 無、西6m幅 | Completion date 完成時期(築年月) | | March 1989 1989年3月 | Address 住所 | | Hachioji, Tokyo Yamada 東京都八王子市山田町 | Traffic 交通 | | Keiō Takao Line "Mejirodai" walk 10 minutes 京王高尾線「めじろ台」歩10分
| Related links 関連リンク | | [Related Sites of this company] 【この会社の関連サイト】 | Person in charge 担当者より | | Rep Watanabe Katsutoshi Age: Thanks to the encounter with 30s all customers 担当者渡邊 勝俊年齢:30代全てのお客様との出会いに感謝します | Contact お問い合せ先 | | TEL: 0800-809-8309 [Toll free] mobile phone ・ Also available from PHS
Caller ID is not notified
Please contact the "saw SUUMO (Sumo)"
If it does not lead, If the real estate company TEL:0800-809-8309【通話料無料】携帯電話・PHSからもご利用いただけます
発信者番号は通知されません
「SUUMO(スーモ)を見た」と問い合わせください
つながらない方、不動産会社の方は
| Building coverage, floor area ratio 建ぺい率・容積率 | | Fifty percent ・ Hundred percent 50%・100% | Time residents 入居時期 | | Consultation 相談 | Land of the right form 土地の権利形態 | | Ownership 所有権 | Structure and method of construction 構造・工法 | | Wooden 2-story 木造2階建 | Renovation リフォーム | | October 2013 interior renovation completed (wall ・ all rooms ・ cleaning), October 2013 exterior renovation completed (outer wall ・ roof) 2013年10月内装リフォーム済(壁・全室・クリーニング)、2013年10月外装リフォーム済(外壁・屋根) | Use district 用途地域 | | One low-rise 1種低層 | Overview and notices その他概要・特記事項 | | Contact: Watanabe Katsutoshi, Facilities: Public Water Supply, This sewage, City gas, Parking: underground garage 担当者:渡邊 勝俊、設備:公営水道、本下水、都市ガス、駐車場:地下車庫 | Company profile 会社概要 | | <Mediation> Governor of Tokyo (7) No. 050689 (Corporation) Tokyo Metropolitan Government Building Lots and Buildings Transaction Business Association (Corporation) metropolitan area real estate Fair Trade Council member Century 21 (Ltd.) house Engineering Management sales Yubinbango192-0073 Hachioji, Tokyo Teramachi 69 <仲介>東京都知事(7)第050689号(公社)東京都宅地建物取引業協会会員 (公社)首都圏不動産公正取引協議会加盟センチュリー21(株)住宅工営販売〒192-0073 東京都八王子市寺町69 |
Local appearance photo現地外観写真 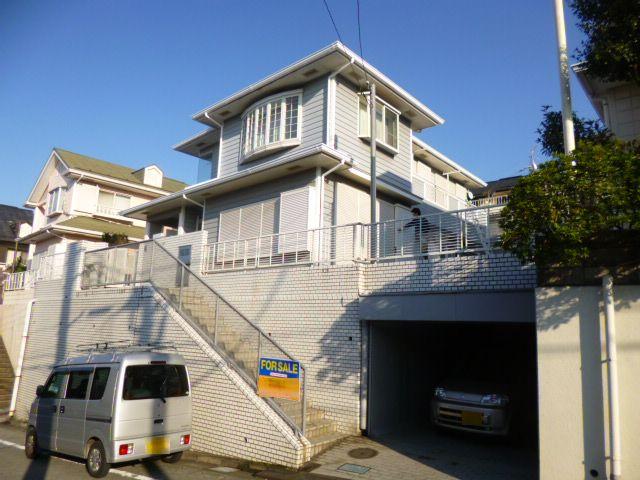 Used detached Hachioji Yamada
八王子市山田町の中古一戸建て
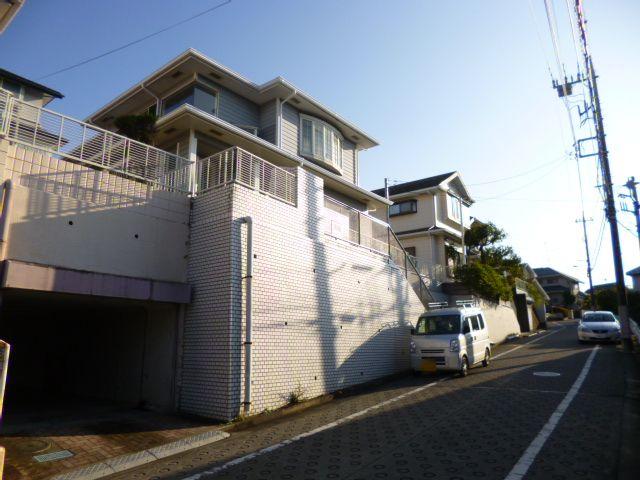 Local appearance photo
現地外観写真
Floor plan間取り図 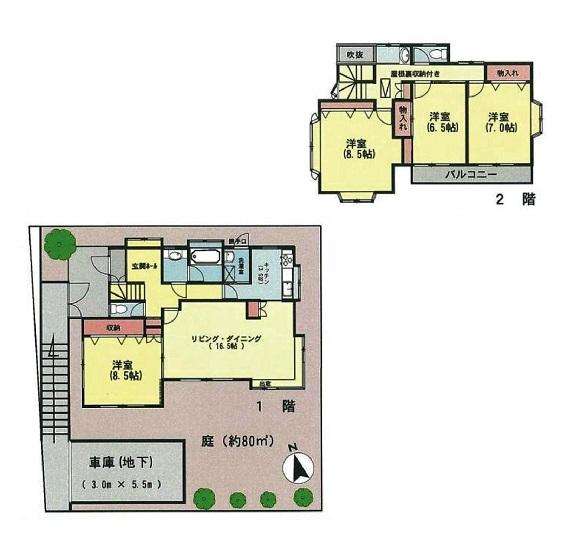 36,800,000 yen, 4LDK, Land area 223 sq m , Building area 133.85 sq m
3680万円、4LDK、土地面積223m2、建物面積133.85m2
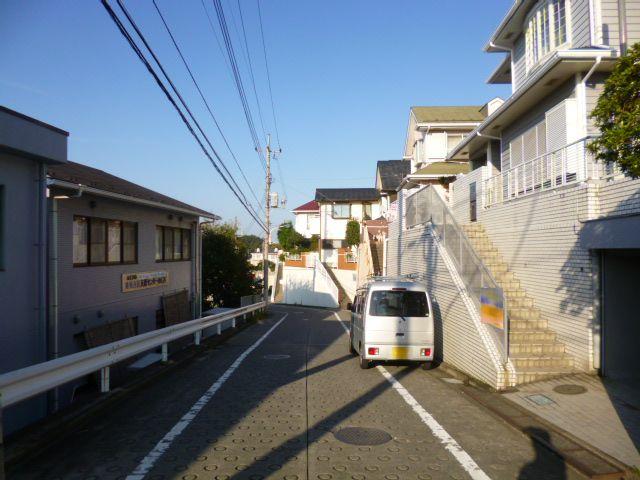 Local photos, including front road
前面道路含む現地写真
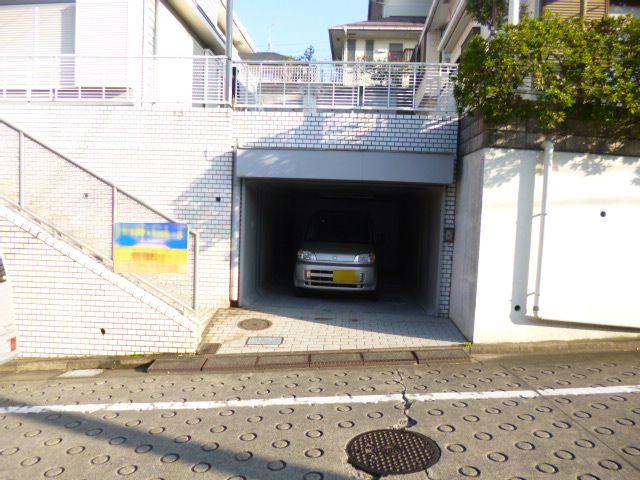 Parking lot
駐車場
Supermarketスーパー 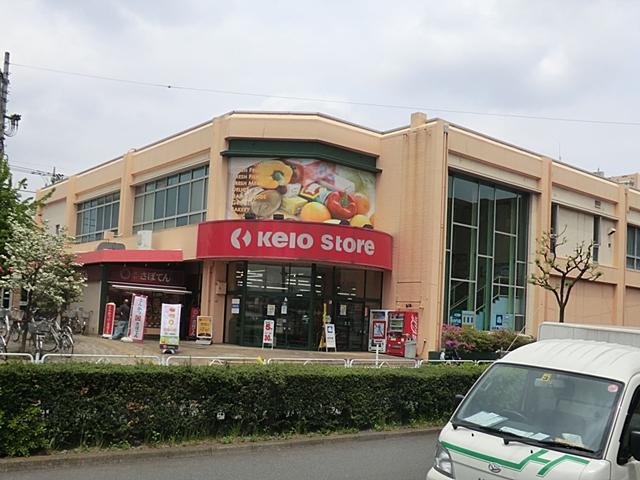 660m until Keiosutoa Mejirodai shop
京王ストアめじろ台店まで660m
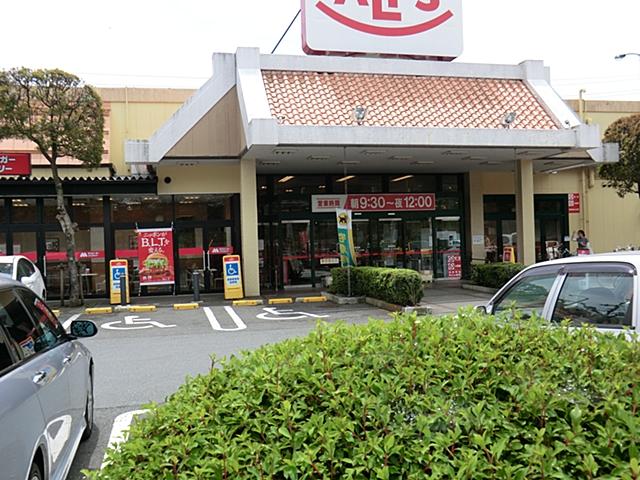 1300m until Super Alps Hazama shop
スーパーアルプスはざま店まで1300m
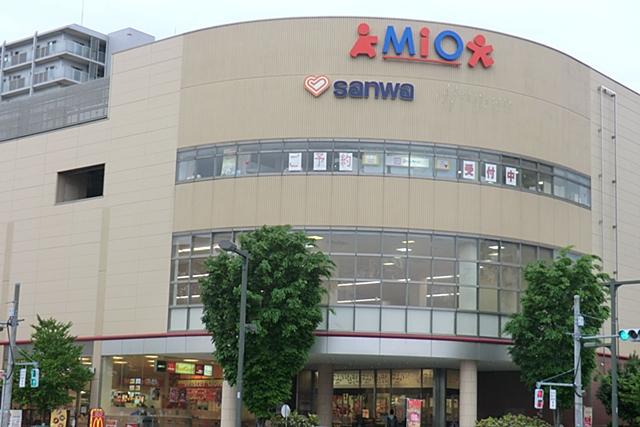 1600m until Super Sanwa Minamino shop
スーパー三和みなみ野店まで1600m
Primary school小学校 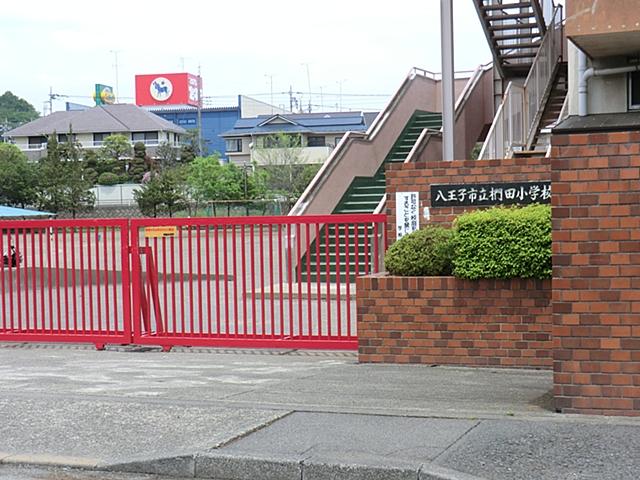 1100m to Hachioji Municipal Kunugida Elementary School
八王子市立椚田小学校まで1100m
Junior high school中学校 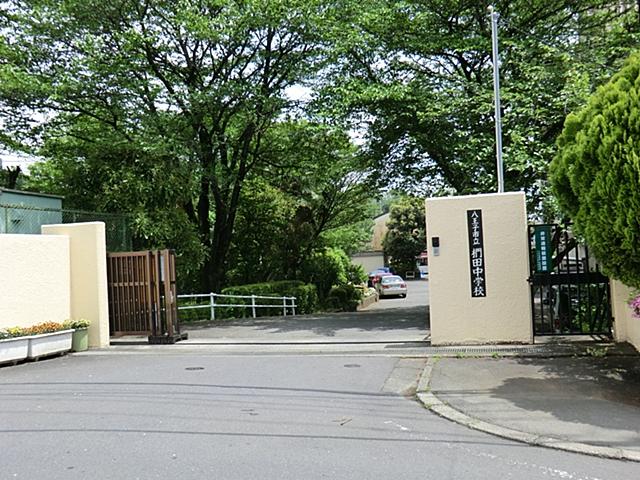 971m to Hachioji Municipal Kunugida junior high school
八王子市立椚田中学校まで971m
Park公園 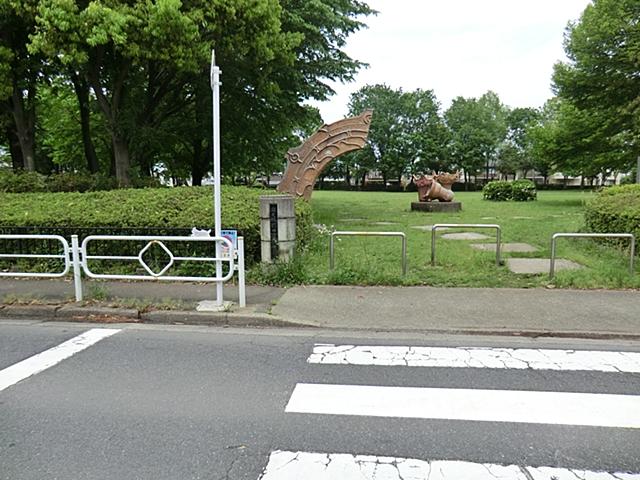 749m until Kunugida Archeological Park
椚田遺跡公園まで749m
Hospital病院 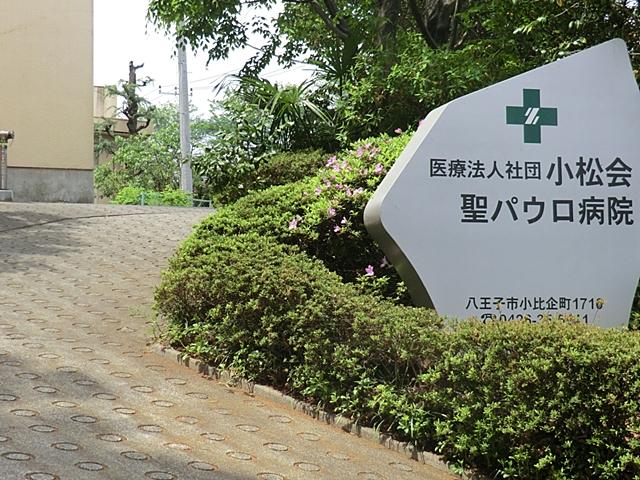 311m up to St. Paul's Hospital
聖パウロ病院まで311m
Location
|













