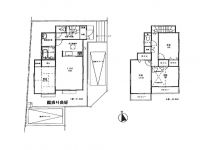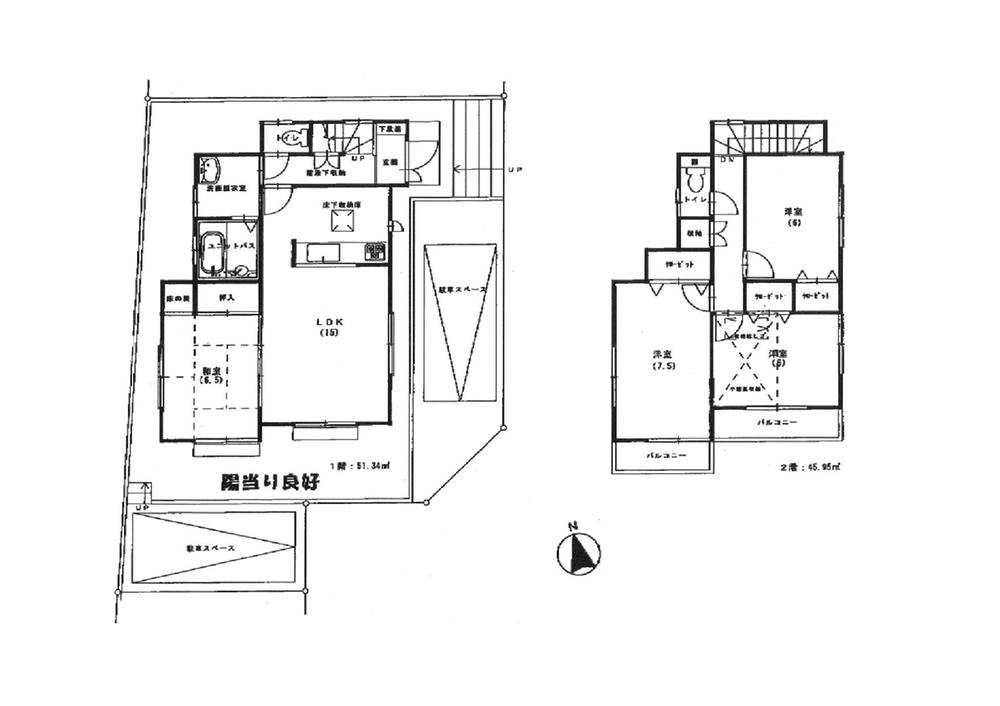|
|
Hachioji, Tokyo
東京都八王子市
|
|
JR Itsukaichi "Akikawa" bus 10 Bun'ue Tobuki walk 3 minutes
JR五日市線「秋川」バス10分上戸吹歩3分
|
|
All-electric, Facing south, Corner lot, Parking two Allowed, TV with bathroom, It is close to golf course, Solar power system, Year Available, Energy-saving water heaters, See the mountain, Interior renovation, System kitchen, Yang per good
オール電化、南向き、角地、駐車2台可、TV付浴室、ゴルフ場が近い、太陽光発電システム、年内入居可、省エネ給湯器、山が見える、内装リフォーム、システムキッチン、陽当り良好
|
Features pickup 特徴ピックアップ | | Solar power system / Year Available / Parking two Allowed / Energy-saving water heaters / See the mountain / It is close to golf course / Interior renovation / Facing south / System kitchen / Yang per good / All room storage / Siemens south road / A quiet residential area / LDK15 tatami mats or more / Around traffic fewer / Corner lot / Japanese-style room / Washbasin with shower / Face-to-face kitchen / Toilet 2 places / Bathroom 1 tsubo or more / 2-story / 2 or more sides balcony / South balcony / Double-glazing / Warm water washing toilet seat / TV with bathroom / Underfloor Storage / The window in the bathroom / TV monitor interphone / Leafy residential area / Ventilation good / IH cooking heater / All room 6 tatami mats or more / Water filter / All-electric / A large gap between the neighboring house / Maintained sidewalk / Attic storage / All rooms facing southeast 太陽光発電システム /年内入居可 /駐車2台可 /省エネ給湯器 /山が見える /ゴルフ場が近い /内装リフォーム /南向き /システムキッチン /陽当り良好 /全居室収納 /南側道路面す /閑静な住宅地 /LDK15畳以上 /周辺交通量少なめ /角地 /和室 /シャワー付洗面台 /対面式キッチン /トイレ2ヶ所 /浴室1坪以上 /2階建 /2面以上バルコニー /南面バルコニー /複層ガラス /温水洗浄便座 /TV付浴室 /床下収納 /浴室に窓 /TVモニタ付インターホン /緑豊かな住宅地 /通風良好 /IHクッキングヒーター /全居室6畳以上 /浄水器 /オール電化 /隣家との間隔が大きい /整備された歩道 /屋根裏収納 /全室東南向き |
Event information イベント情報 | | Local tours (Please be sure to ask in advance) schedule / Every Saturday, Sunday and public holidays time / 10:00 ~ 17:00 現地見学会(事前に必ずお問い合わせください)日程/毎週土日祝時間/10:00 ~ 17:00 |
Price 価格 | | 18,800,000 yen 1880万円 |
Floor plan 間取り | | 4LDK 4LDK |
Units sold 販売戸数 | | 1 units 1戸 |
Total units 総戸数 | | 1 units 1戸 |
Land area 土地面積 | | 130.33 sq m (39.42 tsubo) (Registration) 130.33m2(39.42坪)(登記) |
Building area 建物面積 | | 97.29 sq m (29.43 tsubo) (Registration) 97.29m2(29.43坪)(登記) |
Driveway burden-road 私道負担・道路 | | Share equity 327.2 sq m × (46.74 / 327.2), East 5m width (contact the road width 15m), South 5m width (contact the road width 8.5m) 共有持分327.2m2×(46.74/327.2)、東5m幅(接道幅15m)、南5m幅(接道幅8.5m) |
Completion date 完成時期(築年月) | | July 2006 2006年7月 |
Address 住所 | | Hachioji, Tokyo Tobuki cho 東京都八王子市戸吹町 |
Traffic 交通 | | JR Itsukaichi "Akikawa" bus 10 Bun'ue Tobuki walk 3 minutes JR五日市線「秋川」バス10分上戸吹歩3分
|
Person in charge 担当者より | | Rep Haruki Yoshiro 担当者春木 良郎 |
Contact お問い合せ先 | | TEL: 0800-603-1975 [Toll free] mobile phone ・ Also available from PHS
Caller ID is not notified
Please contact the "saw SUUMO (Sumo)"
If it does not lead, If the real estate company TEL:0800-603-1975【通話料無料】携帯電話・PHSからもご利用いただけます
発信者番号は通知されません
「SUUMO(スーモ)を見た」と問い合わせください
つながらない方、不動産会社の方は
|
Building coverage, floor area ratio 建ぺい率・容積率 | | Fifty percent ・ 80% 50%・80% |
Land of the right form 土地の権利形態 | | Ownership 所有権 |
Structure and method of construction 構造・工法 | | Wooden 2-story (framing method) 木造2階建(軸組工法) |
Renovation リフォーム | | 2013 November interior renovation completed (kitchen ・ toilet ・ wall ・ floor ・ all rooms) 2013年11月内装リフォーム済(キッチン・トイレ・壁・床・全室) |
Use district 用途地域 | | One low-rise 1種低層 |
Other limitations その他制限事項 | | Regulations have by the Aviation Law, Height district, Corner-cutting Yes 航空法による規制有、高度地区、隅切り有 |
Overview and notices その他概要・特記事項 | | Contact: Haruki Yoshiro, Facilities: Public Water Supply, This sewage, All-electric, Parking: car space 担当者:春木 良郎、設備:公営水道、本下水、オール電化、駐車場:カースペース |
Company profile 会社概要 | | <Mediation> Governor of Tokyo (5) No. 070326 (Corporation) All Japan Real Estate Association (Corporation) metropolitan area real estate Fair Trade Council member (Ltd.) Home land Akishima store Yubinbango196-0003 Tokyo Akishima Matsubara-cho 1-27-1 <仲介>東京都知事(5)第070326号(公社)全日本不動産協会会員 (公社)首都圏不動産公正取引協議会加盟(株)ホームランド昭島店〒196-0003 東京都昭島市松原町1-27-1 |

