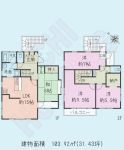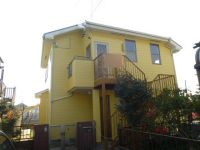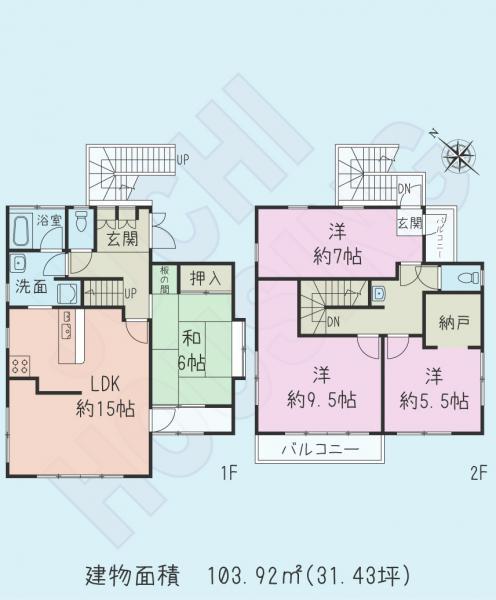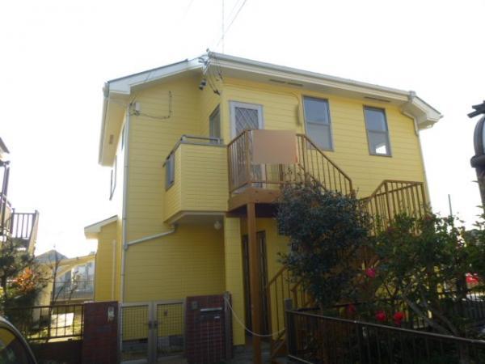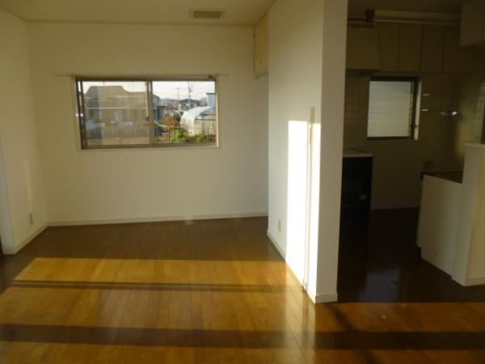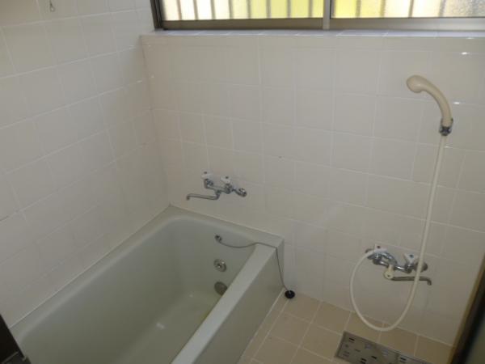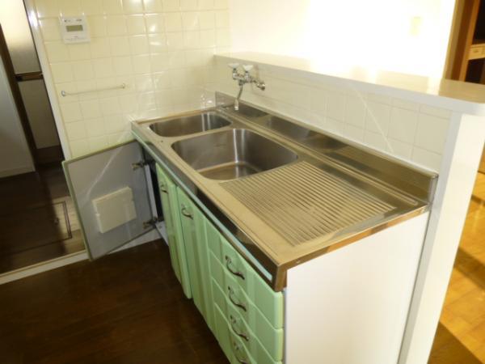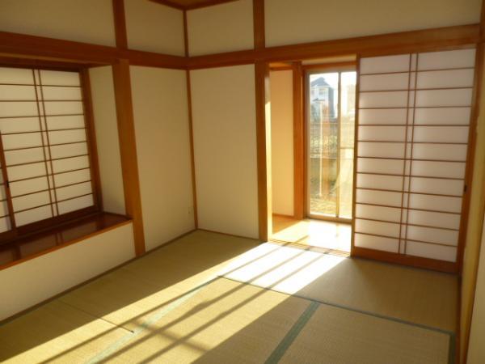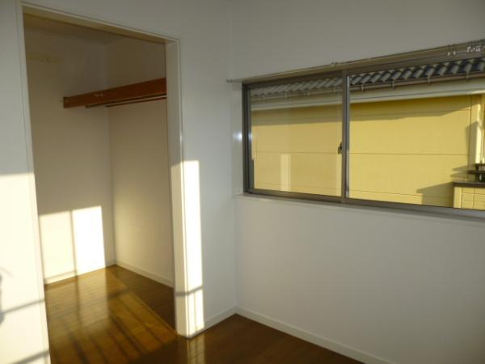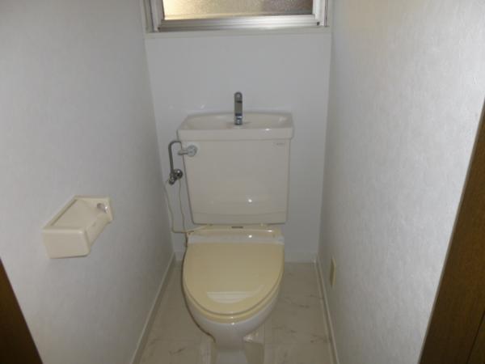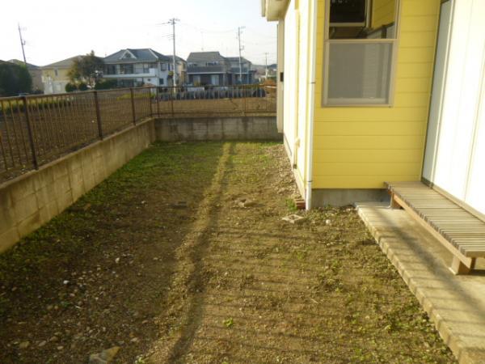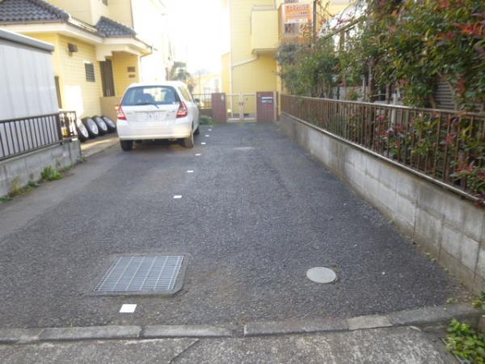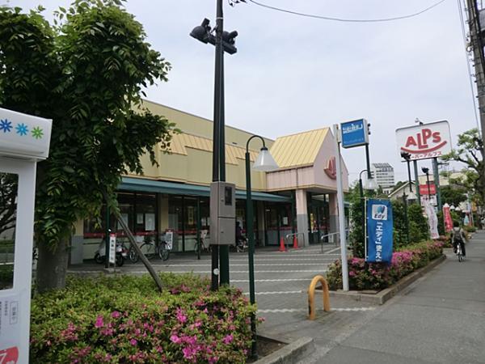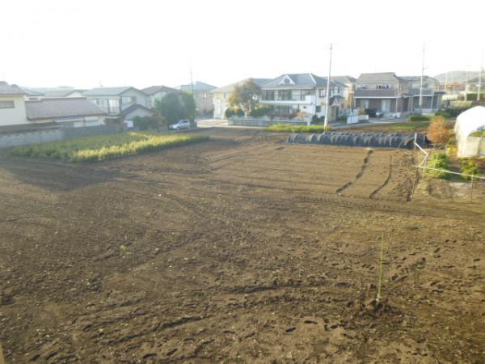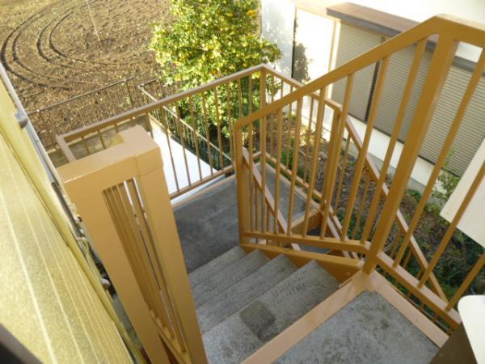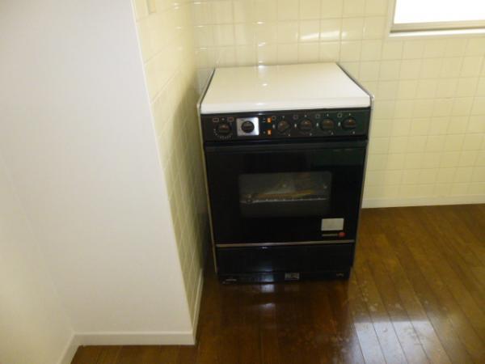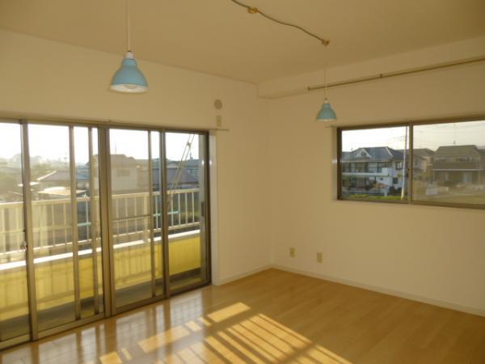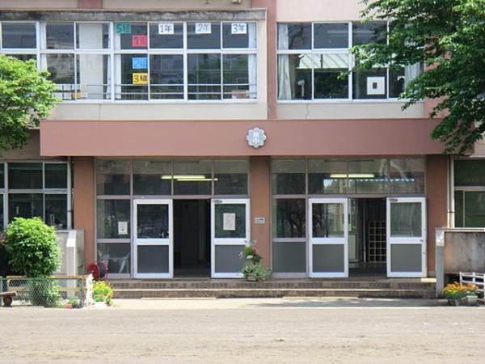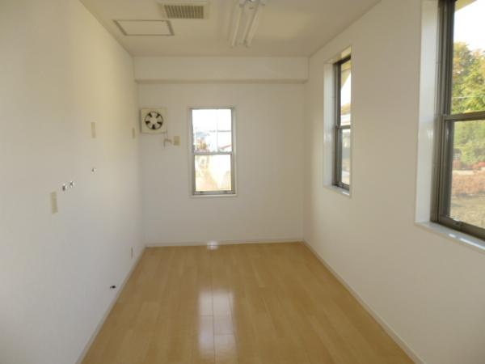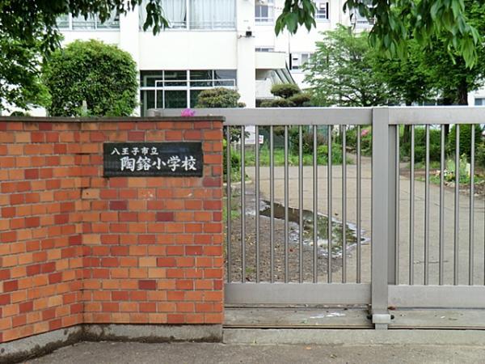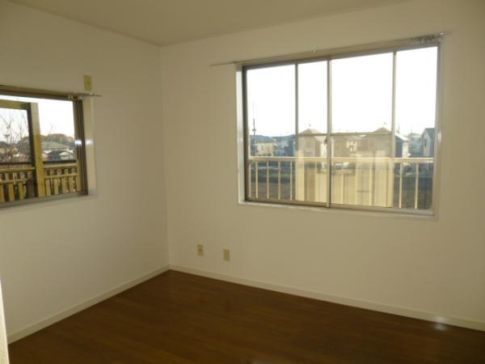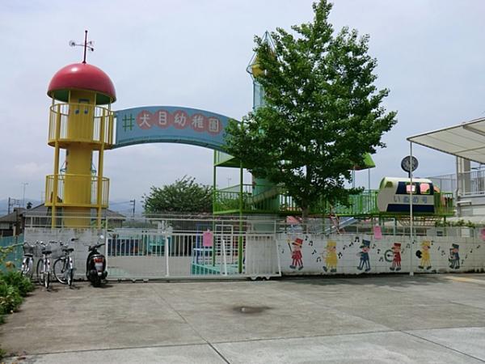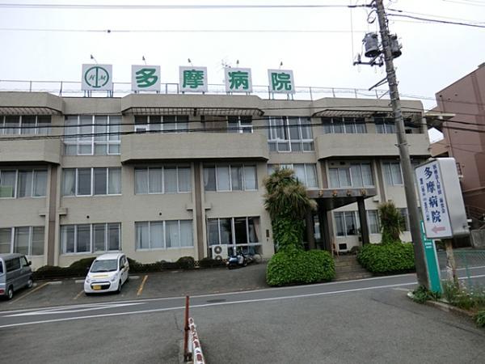|
|
Hachioji, Tokyo
東京都八王子市
|
|
JR Chuo Line "Hachioji" HaraAyumi 5 minutes of the bus 23 minutes instep
JR中央線「八王子」バス23分甲の原歩5分
|
|
Earn T-POINT When you purchase our! OK also in 2 family house!
当社でご購入するとT-POINTが貯まります!2世帯住宅にもOK!
|
|
Parking two Allowed, Interior and exterior renovation, Yang per good, LDK15 tatami mats or more, Face-to-face kitchen, Toilet 2 places, 2-story, Underfloor Storage, All rooms are two-sided lighting, 2 family house
駐車2台可、内外装リフォーム、陽当り良好、LDK15畳以上、対面式キッチン、トイレ2ヶ所、2階建、床下収納、全室2面採光、2世帯住宅
|
Features pickup 特徴ピックアップ | | Parking two Allowed / Interior and exterior renovation / Yang per good / LDK15 tatami mats or more / Face-to-face kitchen / Toilet 2 places / 2-story / Underfloor Storage / All rooms are two-sided lighting / 2 family house 駐車2台可 /内外装リフォーム /陽当り良好 /LDK15畳以上 /対面式キッチン /トイレ2ヶ所 /2階建 /床下収納 /全室2面採光 /2世帯住宅 |
Price 価格 | | 14.9 million yen 1490万円 |
Floor plan 間取り | | 4LDK 4LDK |
Units sold 販売戸数 | | 1 units 1戸 |
Total units 総戸数 | | 1 units 1戸 |
Land area 土地面積 | | 172.56 sq m (registration) 172.56m2(登記) |
Building area 建物面積 | | 103.92 sq m (registration) 103.92m2(登記) |
Driveway burden-road 私道負担・道路 | | Nothing, Northeast 4.5m width (contact the road width 2.2m) 無、北東4.5m幅(接道幅2.2m) |
Completion date 完成時期(築年月) | | July 1994 1994年7月 |
Address 住所 | | Hachioji, Tokyo Inume cho 東京都八王子市犬目町 |
Traffic 交通 | | JR Chuo Line "Hachioji" HaraAyumi 5 minutes of the bus 23 minutes instep JR中央線「八王子」バス23分甲の原歩5分
|
Related links 関連リンク | | [Related Sites of this company] 【この会社の関連サイト】 |
Person in charge 担当者より | | [Regarding this property.] In Juchi housing, Not every property is dedicating responsible system of "each customer". For your reservation at the local preview, please call to "0120-980-051". The other also "This is what property?", Etc., Please contact us without hesitation. 【この物件について】住地ハウジングでは、物件ごとでなく「お客様ごと」の専属担当制です。現地内見のご予約は「0120-980-051」までお電話下さい。他にも「これはどんな物件?」など、お気兼ねなくお問合わせ下さい。 |
Contact お問い合せ先 | | TEL: 0120-980051 [Toll free] Please contact the "saw SUUMO (Sumo)" TEL:0120-980051【通話料無料】「SUUMO(スーモ)を見た」と問い合わせください |
Building coverage, floor area ratio 建ぺい率・容積率 | | 40% ・ 80% 40%・80% |
Time residents 入居時期 | | Immediate available 即入居可 |
Land of the right form 土地の権利形態 | | Ownership 所有権 |
Structure and method of construction 構造・工法 | | Wooden 2-story 木造2階建 |
Renovation リフォーム | | July 2013 interior renovation completed, 2013 July exterior renovation completed 2013年7月内装リフォーム済、2013年7月外装リフォーム済 |
Use district 用途地域 | | One low-rise 1種低層 |
Other limitations その他制限事項 | | Regulations have by the Landscape Act, Regulations have by the Aviation Law, Height district 景観法による規制有、航空法による規制有、高度地区 |
Overview and notices その他概要・特記事項 | | Facilities: Public Water Supply, This sewage, Parking: car space 設備:公営水道、本下水、駐車場:カースペース |
Company profile 会社概要 | | <Mediation> Governor of Tokyo (4) No. 075534 (Corporation) Tokyo Metropolitan Government Building Lots and Buildings Transaction Business Association (Corporation) metropolitan area real estate Fair Trade Council member (with) Juchi housing Yubinbango192-0904 Hachioji, Tokyo Koyasu-cho 4-20-8 <仲介>東京都知事(4)第075534号(公社)東京都宅地建物取引業協会会員 (公社)首都圏不動産公正取引協議会加盟(有)住地ハウジング〒192-0904 東京都八王子市子安町4-20-8 |
