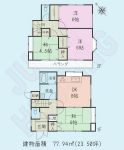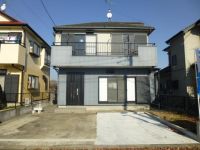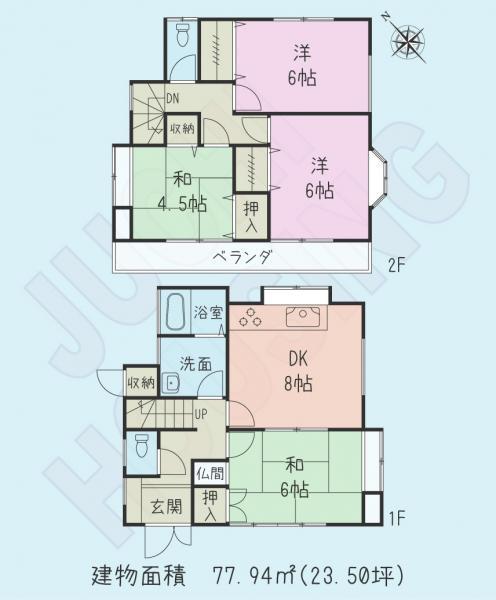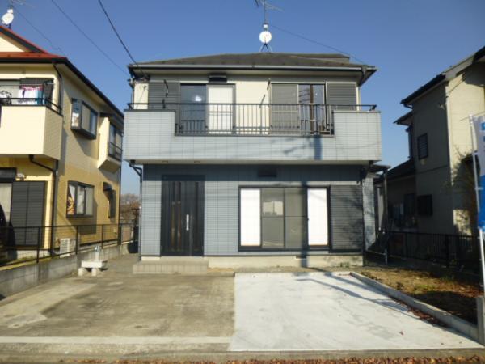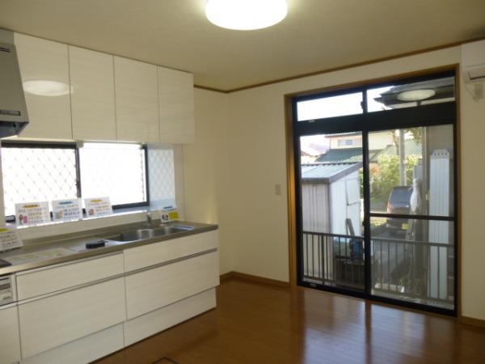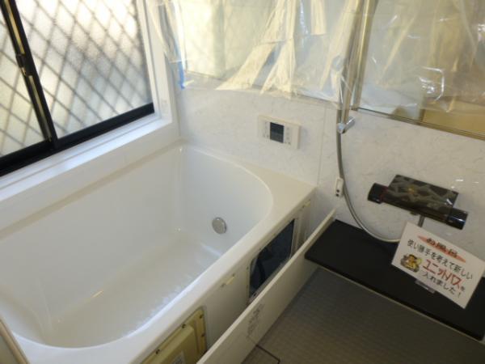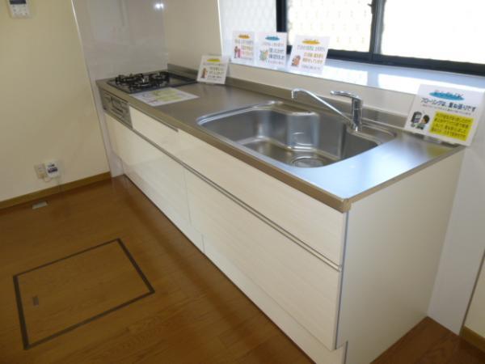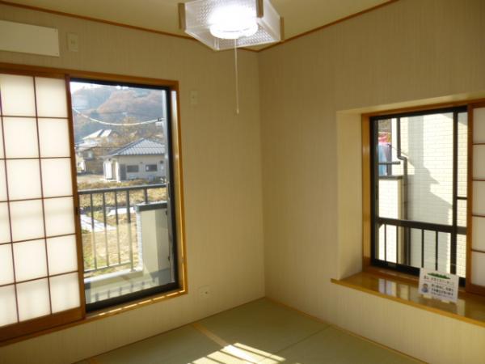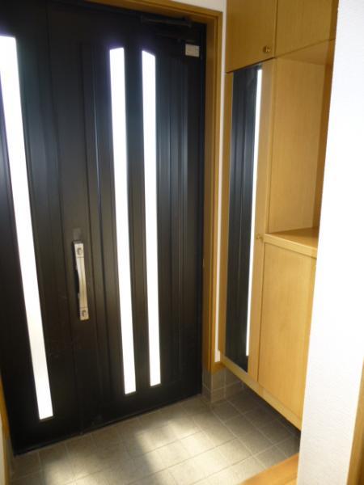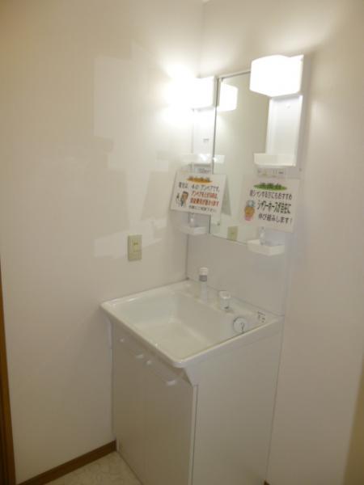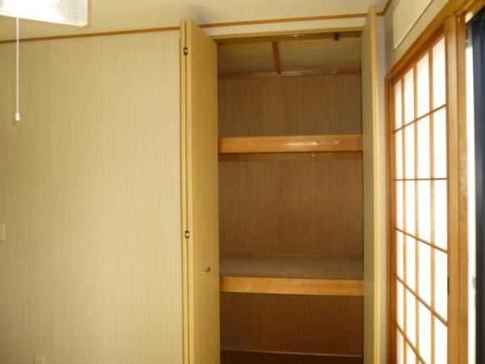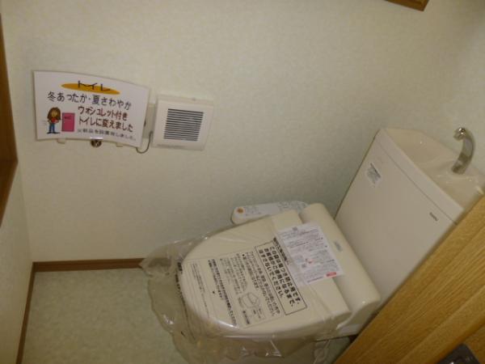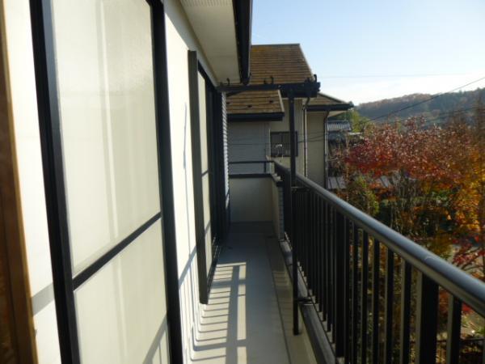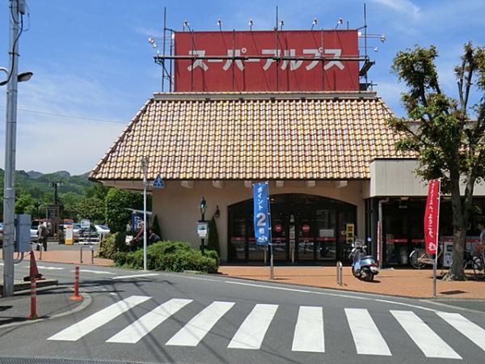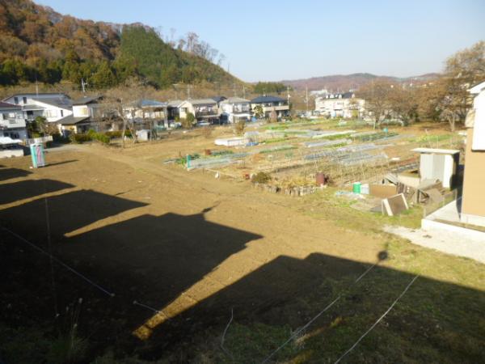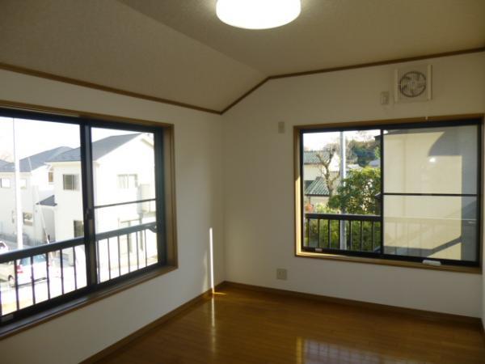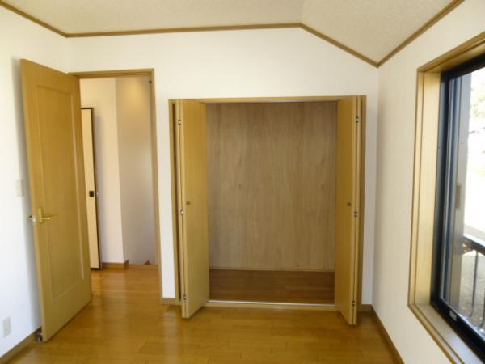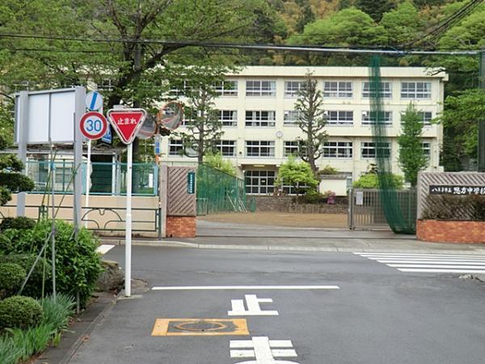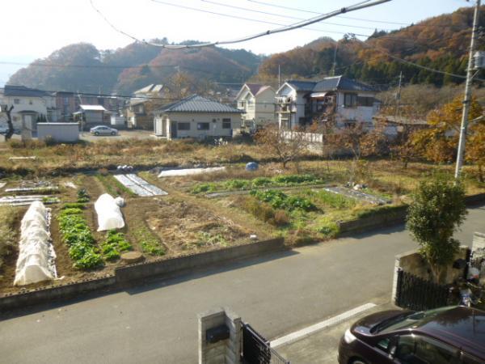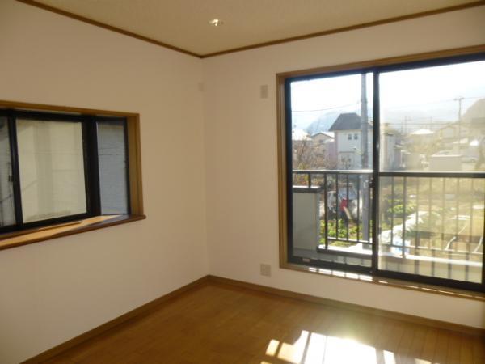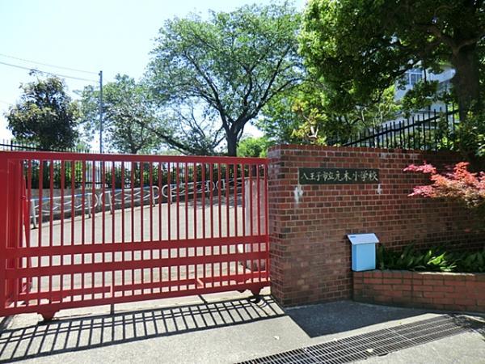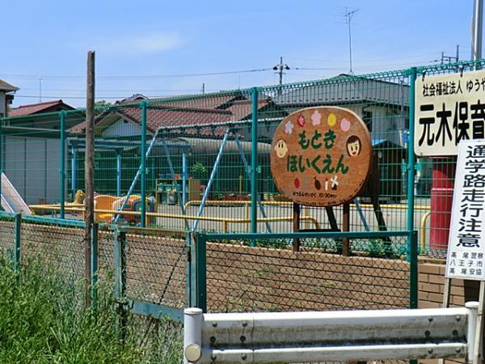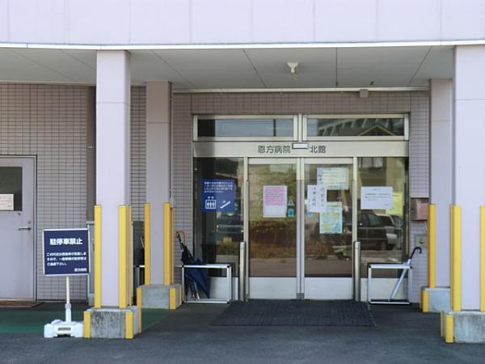|
|
Hachioji, Tokyo
東京都八王子市
|
|
JR Chuo Line "Takao" bus 19 minutes favor how first-class inn walking 5 minutes
JR中央線「高尾」バス19分恩方上宿歩5分
|
|
Earn T-POINT When you purchase our! Two car space! 2013 October renovation completed!
当社でご購入するとT-POINTが貯まります!カースペース2台!平成25年10月リフォーム済!
|
|
Parking two Allowed, Interior and exterior renovation, System kitchen, All room storageese-style room, Toilet 2 places, 2-story, Southwestward
駐車2台可、内外装リフォーム、システムキッチン、全居室収納、和室、トイレ2ヶ所、2階建、南西向き
|
Features pickup 特徴ピックアップ | | Parking two Allowed / Interior and exterior renovation / System kitchen / All room storage / Japanese-style room / Toilet 2 places / 2-story / Southwestward 駐車2台可 /内外装リフォーム /システムキッチン /全居室収納 /和室 /トイレ2ヶ所 /2階建 /南西向き |
Price 価格 | | 16.8 million yen 1680万円 |
Floor plan 間取り | | 4DK 4DK |
Units sold 販売戸数 | | 1 units 1戸 |
Total units 総戸数 | | 1 units 1戸 |
Land area 土地面積 | | 130.51 sq m (registration) 130.51m2(登記) |
Building area 建物面積 | | 77.94 sq m (registration) 77.94m2(登記) |
Driveway burden-road 私道負担・道路 | | Nothing, Southwest 5m width 無、南西5m幅 |
Completion date 完成時期(築年月) | | November 1998 1998年11月 |
Address 住所 | | Hachioji, Tokyo Shimoongata cho 東京都八王子市下恩方町 |
Traffic 交通 | | JR Chuo Line "Takao" bus 19 minutes favor how first-class inn walking 5 minutes JR中央線「高尾」バス19分恩方上宿歩5分
|
Related links 関連リンク | | [Related Sites of this company] 【この会社の関連サイト】 |
Person in charge 担当者より | | Person in charge of real-estate and building Goto Tsutomu Age: 50 Daigyokai experience: the purchase of 20-year real estate, Consultation of your sale, Financial planning ・ Taxes and, Please contact us anything do not hesitate. We will correspond to the cordial. 担当者宅建後藤 勉年齢:50代業界経験:20年不動産のご購入、ご売却のご相談、資金計画・税金等、何でもお気軽にお問合せください。誠心誠意に対応させていただきます。 |
Contact お問い合せ先 | | TEL: 0120-980051 [Toll free] Please contact the "saw SUUMO (Sumo)" TEL:0120-980051【通話料無料】「SUUMO(スーモ)を見た」と問い合わせください |
Building coverage, floor area ratio 建ぺい率・容積率 | | 40% ・ 80% 40%・80% |
Time residents 入居時期 | | Consultation 相談 |
Land of the right form 土地の権利形態 | | Ownership 所有権 |
Structure and method of construction 構造・工法 | | Wooden 2-story 木造2階建 |
Renovation リフォーム | | October 2013 interior renovation completed, October 2013 exterior renovation completed 2013年10月内装リフォーム済、2013年10月外装リフォーム済 |
Use district 用途地域 | | One low-rise 1種低層 |
Other limitations その他制限事項 | | Regulations have by the Landscape Act, Regulations have by the Aviation Law 景観法による規制有、航空法による規制有 |
Overview and notices その他概要・特記事項 | | Contact: Goto Tsutomu, Facilities: Public Water Supply, This sewage, Parking: car space 担当者:後藤 勉、設備:公営水道、本下水、駐車場:カースペース |
Company profile 会社概要 | | <Mediation> Governor of Tokyo (4) No. 075534 (Corporation) Tokyo Metropolitan Government Building Lots and Buildings Transaction Business Association (Corporation) metropolitan area real estate Fair Trade Council member (with) Juchi housing Yubinbango192-0904 Hachioji, Tokyo Koyasu-cho 4-20-8 <仲介>東京都知事(4)第075534号(公社)東京都宅地建物取引業協会会員 (公社)首都圏不動産公正取引協議会加盟(有)住地ハウジング〒192-0904 東京都八王子市子安町4-20-8 |
