Used Homes » Kanto » Tokyo » Hachioji
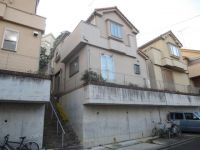 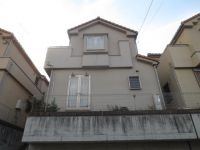
| | Hachioji, Tokyo 東京都八王子市 |
| Keio Sagamihara Line "Minami-Osawa" walk 32 minutes 京王相模原線「南大沢」歩32分 |
| "Hachioji Kamiyugi" 2007 Built, 42 square meters, Car space two Allowed all Shitsuminami direction ・ 6 quires more, 15.2 Pledge LDK, LD with under-floor heating, Living stairs, All rooms are Western-style 4LDK, A quiet residential area 「八王子市上柚木」 平成19年築、42坪、カースペース2台可全室南向き・6帖以上、15.2帖LDK、LD床暖房付、リビング階段、全室洋室4LDK、閑静な住宅街 |
| Limited express train stop station "Minami-Osawa" station is the Mitsui Outlet Park and supermarkets such as life convenient living environment. 2007 Built, Yang per in Zenshitsuminami orientation ・ View both good 4LDK. 特急停車駅「南大沢」駅は三井アウトレットパークやスーパー等生活便利な住環境です。平成19年築、全室南向きで陽当り・眺望共に良好な4LDK。 |
Features pickup 特徴ピックアップ | | Parking two Allowed / System kitchen / Bathroom Dryer / Yang per good / All room storage / A quiet residential area / LDK15 tatami mats or more / Toilet 2 places / 2-story / South balcony / Zenshitsuminami direction / Warm water washing toilet seat / The window in the bathroom / All living room flooring / All room 6 tatami mats or more / Living stairs / City gas / Floor heating 駐車2台可 /システムキッチン /浴室乾燥機 /陽当り良好 /全居室収納 /閑静な住宅地 /LDK15畳以上 /トイレ2ヶ所 /2階建 /南面バルコニー /全室南向き /温水洗浄便座 /浴室に窓 /全居室フローリング /全居室6畳以上 /リビング階段 /都市ガス /床暖房 | Price 価格 | | 25,900,000 yen 2590万円 | Floor plan 間取り | | 4LDK 4LDK | Units sold 販売戸数 | | 1 units 1戸 | Land area 土地面積 | | 140.42 sq m (42.47 square meters) 140.42m2(42.47坪) | Building area 建物面積 | | 92.74 sq m (28.05 square meters) 92.74m2(28.05坪) | Driveway burden-road 私道負担・道路 | | Nothing, East 5m width 無、東5m幅 | Completion date 完成時期(築年月) | | August 2007 2007年8月 | Address 住所 | | Hachioji, Tokyo Kamiyugi 東京都八王子市上柚木 | Traffic 交通 | | Keio Sagamihara Line "Minami-Osawa" walk 32 minutes 京王相模原線「南大沢」歩32分
| Related links 関連リンク | | [Related Sites of this company] 【この会社の関連サイト】 | Person in charge 担当者より | | Rep Watanabe Katsutoshi Age: Thanks to the encounter with 30s all customers 担当者渡邊 勝俊年齢:30代全てのお客様との出会いに感謝します | Contact お問い合せ先 | | TEL: 0800-809-8309 [Toll free] mobile phone ・ Also available from PHS
Caller ID is not notified
Please contact the "saw SUUMO (Sumo)"
If it does not lead, If the real estate company TEL:0800-809-8309【通話料無料】携帯電話・PHSからもご利用いただけます
発信者番号は通知されません
「SUUMO(スーモ)を見た」と問い合わせください
つながらない方、不動産会社の方は
| Building coverage, floor area ratio 建ぺい率・容積率 | | 40% ・ 80% 40%・80% | Time residents 入居時期 | | Consultation 相談 | Land of the right form 土地の権利形態 | | Ownership 所有権 | Structure and method of construction 構造・工法 | | Wooden 2-story 木造2階建 | Use district 用途地域 | | One low-rise 1種低層 | Other limitations その他制限事項 | | Other: Yes driveway equity (no contribution) その他:私道持分あり(負担金なし) | Overview and notices その他概要・特記事項 | | Contact: Watanabe Katsutoshi, Facilities: Public Water Supply, This sewage, City gas, Parking: car space 担当者:渡邊 勝俊、設備:公営水道、本下水、都市ガス、駐車場:カースペース | Company profile 会社概要 | | <Mediation> Governor of Tokyo (7) No. 050689 (Corporation) Tokyo Metropolitan Government Building Lots and Buildings Transaction Business Association (Corporation) metropolitan area real estate Fair Trade Council member Century 21 (Ltd.) house Engineering Management sales Yubinbango192-0073 Hachioji, Tokyo Teramachi 69 <仲介>東京都知事(7)第050689号(公社)東京都宅地建物取引業協会会員 (公社)首都圏不動産公正取引協議会加盟センチュリー21(株)住宅工営販売〒192-0073 東京都八王子市寺町69 |
Local appearance photo現地外観写真 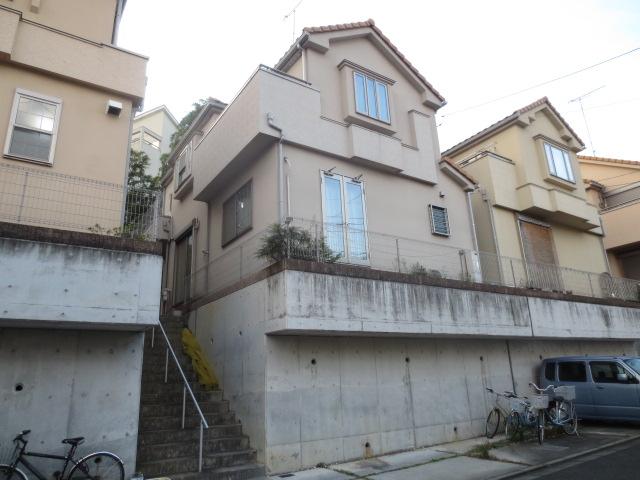 Hachioji Used Kamiyugi detached
八王子市上柚木の中古一戸建て
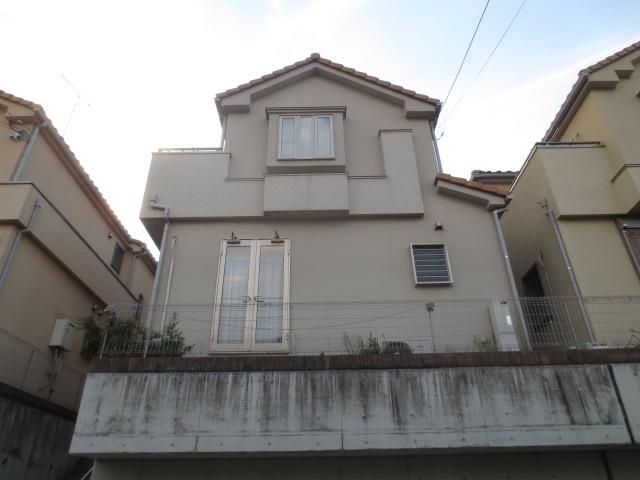 Local appearance photo
現地外観写真
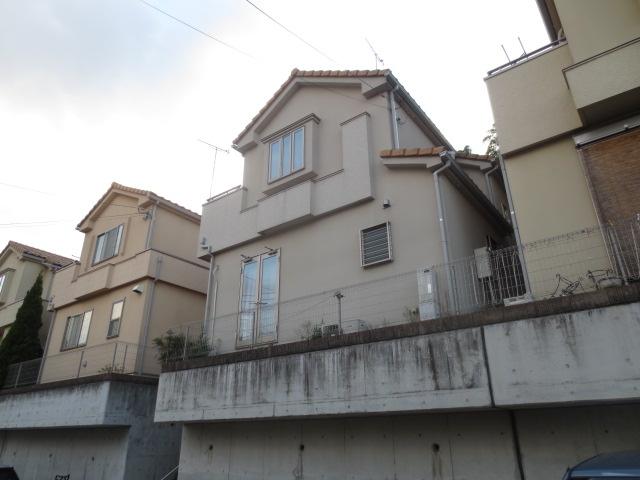 Local appearance photo
現地外観写真
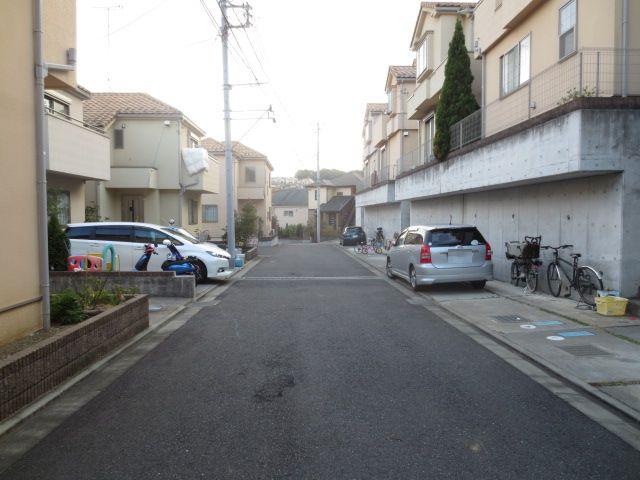 Local photos, including front road
前面道路含む現地写真
Floor plan間取り図 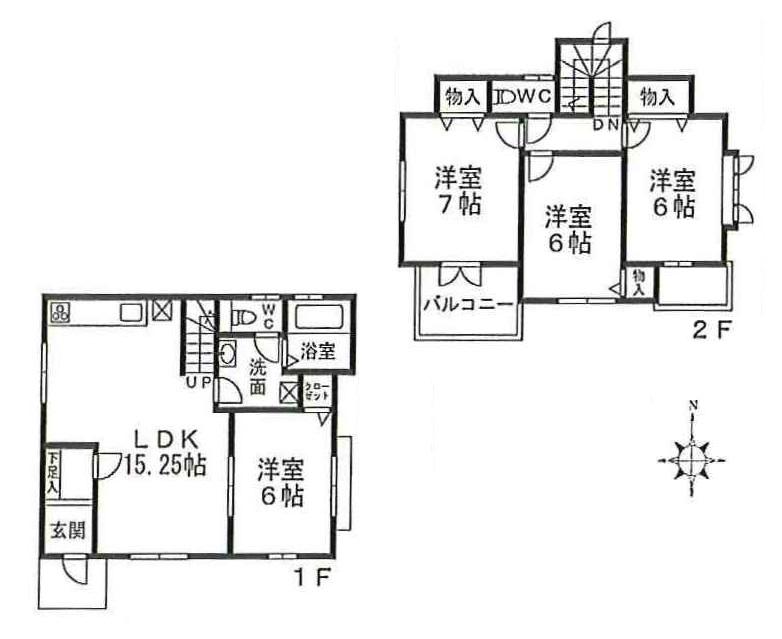 25,900,000 yen, 4LDK, Land area 140.42 sq m , Building area 92.74 sq m
2590万円、4LDK、土地面積140.42m2、建物面積92.74m2
Supermarketスーパー 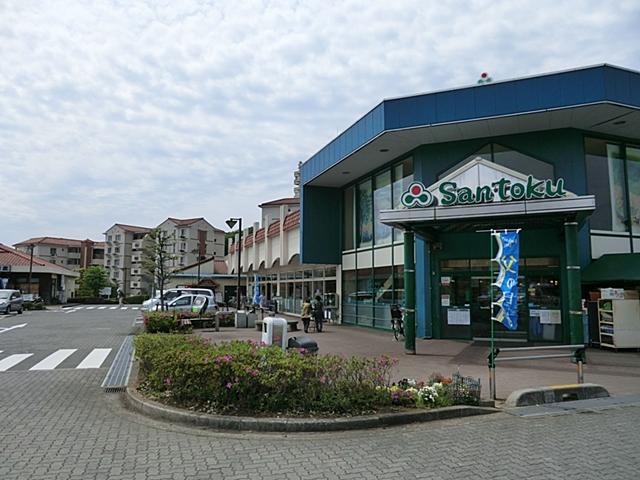 790m until Santoku Minami-Osawa shop
三徳南大沢店まで790m
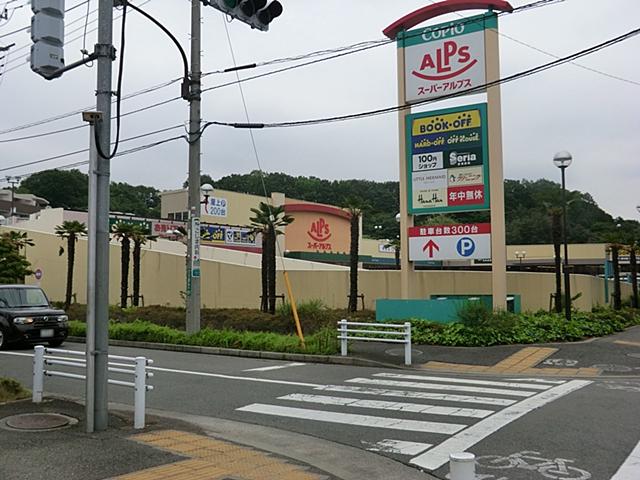 1300m until Super Alps Tamasakai shop
スーパーアルプス多摩境店まで1300m
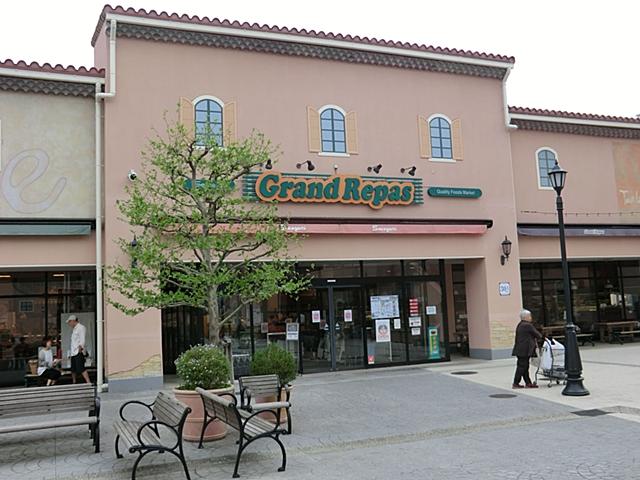 1400m until Gran Rupa Sakagami
グランルパサカガミまで1400m
Primary school小学校 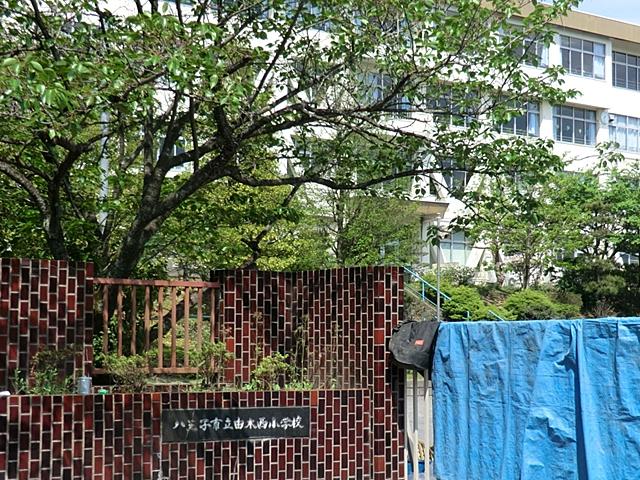 Hachioji City Yoshiki to Nishi Elementary School 733m
八王子市立由木西小学校まで733m
Junior high school中学校 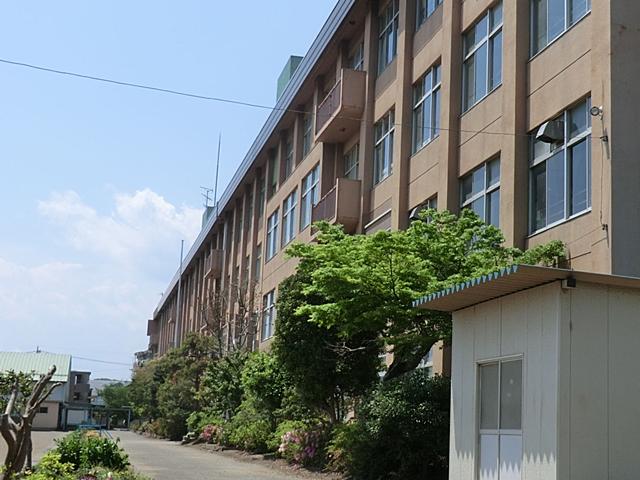 2400m to Hachioji City Yoshiki junior high school
八王子市立由木中学校まで2400m
Park公園 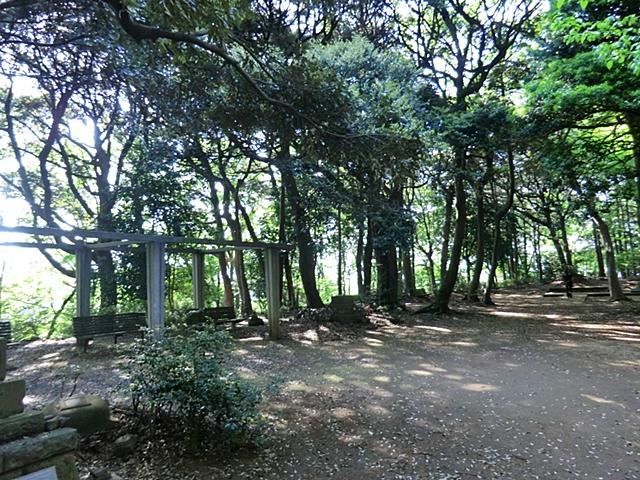 1400m to Daizukayama park
大塚山公園まで1400m
Hospital病院 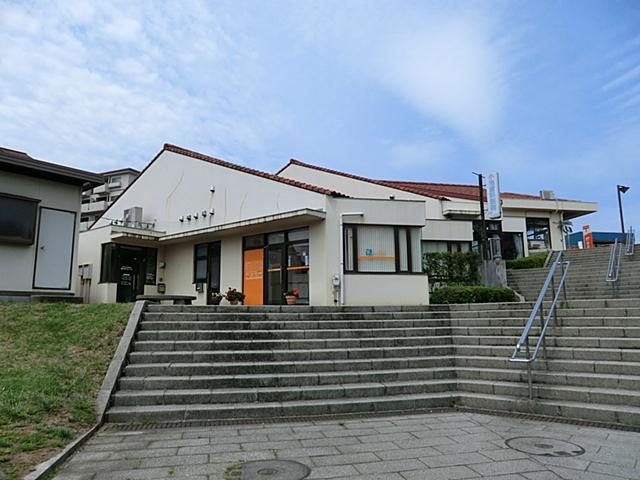 Minami-Osawa 868m to clinic
南大沢クリニックまで868m
Location
|













