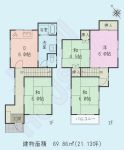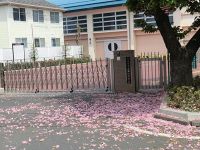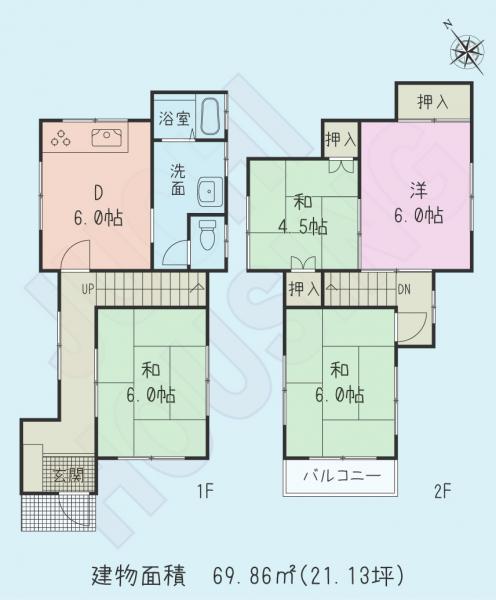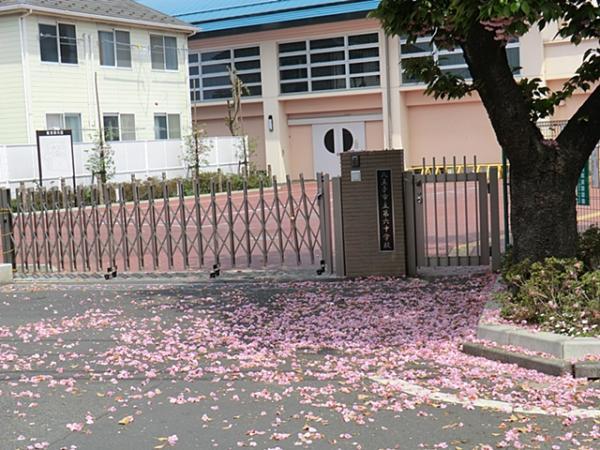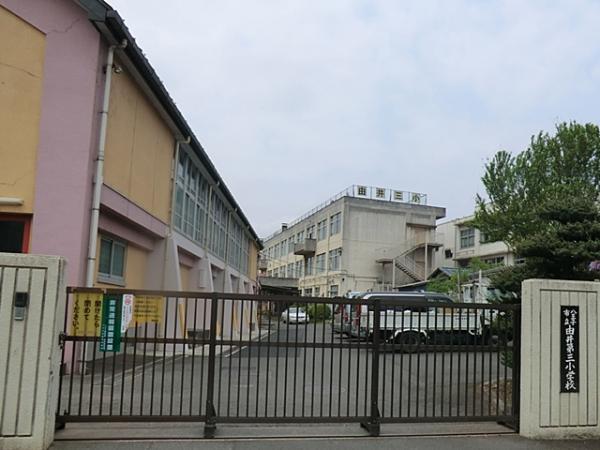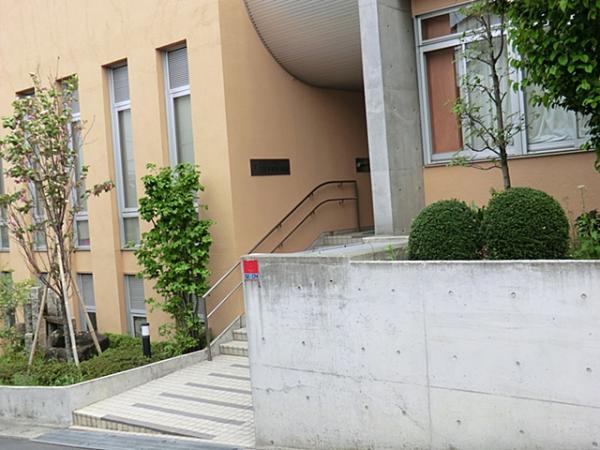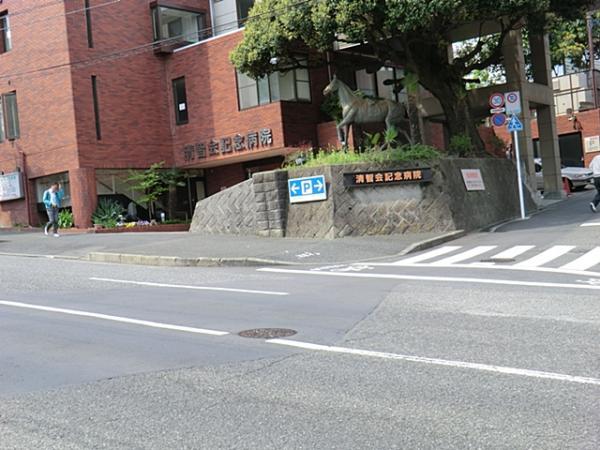|
|
Hachioji, Tokyo
東京都八王子市
|
|
Keiō Takao Line "Keio KATAKURA" walk 8 minutes
京王高尾線「京王片倉」歩8分
|
|
Earn T-POINT When you purchase from the Company! Land area 68.5 square meters!
当社からご購入するとT-POINTが貯まります!土地面積68.5坪!
|
|
Land 50 square meters or moreese-style room, 3 face lighting, 2-story, The window in the bathroom, Leafy residential area, Flat terrain
土地50坪以上、和室、3面採光、2階建、浴室に窓、緑豊かな住宅地、平坦地
|
Features pickup 特徴ピックアップ | | Land 50 square meters or more / Japanese-style room / 3 face lighting / 2-story / The window in the bathroom / Leafy residential area / Flat terrain 土地50坪以上 /和室 /3面採光 /2階建 /浴室に窓 /緑豊かな住宅地 /平坦地 |
Price 価格 | | 8.5 million yen 850万円 |
Floor plan 間取り | | 4DK 4DK |
Units sold 販売戸数 | | 1 units 1戸 |
Total units 総戸数 | | 1 units 1戸 |
Land area 土地面積 | | 226.45 sq m (registration) 226.45m2(登記) |
Building area 建物面積 | | 69.86 sq m (registration) 69.86m2(登記) |
Driveway burden-road 私道負担・道路 | | 41.21 sq m 41.21m2 |
Completion date 完成時期(築年月) | | July 1983 1983年7月 |
Address 住所 | | Hachioji, Tokyo Midoricho 東京都八王子市緑町 |
Traffic 交通 | | Keiō Takao Line "Keio KATAKURA" walk 8 minutes
JR Chuo Line "Hachioji" walk 17 minutes
JR Yokohama Line "KATAKURA" walk 18 minutes 京王高尾線「京王片倉」歩8分
JR中央線「八王子」歩17分
JR横浜線「片倉」歩18分
|
Related links 関連リンク | | [Related Sites of this company] 【この会社の関連サイト】 |
Person in charge 担当者より | | Person in charge of real-estate and building Taniwaki Kazuo Age: 50s important "live", For everyone who seriously looking, Our also kept in mind the cordial, No deal like that can definitely, We would like to strive. 担当者宅建谷脇 和男年齢:50代大切な『お住まい』を、真剣にお探しの皆様方に対し、私共も誠心誠意を心掛け、間違いの無い取引が出来る様、努めて行きたいと考えております。 |
Contact お問い合せ先 | | TEL: 0120-980051 [Toll free] Please contact the "saw SUUMO (Sumo)" TEL:0120-980051【通話料無料】「SUUMO(スーモ)を見た」と問い合わせください |
Building coverage, floor area ratio 建ぺい率・容積率 | | 40% ・ 80% 40%・80% |
Time residents 入居時期 | | Consultation 相談 |
Land of the right form 土地の権利形態 | | Ownership 所有権 |
Structure and method of construction 構造・工法 | | Wooden 2-story 木造2階建 |
Use district 用途地域 | | One low-rise 1種低層 |
Other limitations その他制限事項 | | Regulations have by the Landscape Act, Regulations have by the Aviation Law, Residential land development construction regulation area, Building restrictions have per cliff, Irregular land, Reconstruction not Reconstruction allowed by the permit acquisition of 43 Article 61 景観法による規制有、航空法による規制有、宅地造成工事規制区域、崖下につき建築制限有、不整形地、再建築不可 43条但書の許可取得により再建築可 |
Overview and notices その他概要・特記事項 | | Contact: Taniwaki Kazuo, Facilities: Public Water Supply, This sewage 担当者:谷脇 和男、設備:公営水道、本下水 |
Company profile 会社概要 | | <Mediation> Governor of Tokyo (4) No. 075534 (Corporation) Tokyo Metropolitan Government Building Lots and Buildings Transaction Business Association (Corporation) metropolitan area real estate Fair Trade Council member (with) Juchi housing Yubinbango192-0904 Hachioji, Tokyo Koyasu-cho 4-20-8 <仲介>東京都知事(4)第075534号(公社)東京都宅地建物取引業協会会員 (公社)首都圏不動産公正取引協議会加盟(有)住地ハウジング〒192-0904 東京都八王子市子安町4-20-8 |
