Used Homes » Kanto » Tokyo » Hachioji
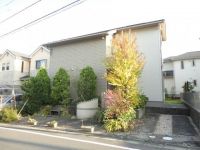 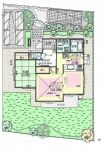
| | Hachioji, Tokyo 東京都八王子市 |
| JR Yokohama Line "Hachioji Minamino" walk 17 minutes JR横浜線「八王子みなみ野」歩17分 |
| Misawa Homes construction. Warehouse with storage! The room is very clean, By all means please see. ミサワホーム施工。蔵収納付!室内大変綺麗です、ぜひご覧ください。 |
Features pickup 特徴ピックアップ | | Vibration Control ・ Seismic isolation ・ Earthquake resistant / Parking two Allowed / LDK18 tatami mats or more / Japanese-style room / Face-to-face kitchen / 2-story / Zenshitsuminami direction / Nantei / Dish washing dryer / All room 6 tatami mats or more / City gas 制震・免震・耐震 /駐車2台可 /LDK18畳以上 /和室 /対面式キッチン /2階建 /全室南向き /南庭 /食器洗乾燥機 /全居室6畳以上 /都市ガス | Price 価格 | | 45,800,000 yen 4580万円 | Floor plan 間取り | | 4LDK 4LDK | Units sold 販売戸数 | | 1 units 1戸 | Land area 土地面積 | | 202.93 sq m (61.38 tsubo) (Registration) 202.93m2(61.38坪)(登記) | Building area 建物面積 | | 113.44 sq m (34.31 tsubo) (measured) 113.44m2(34.31坪)(実測) | Driveway burden-road 私道負担・道路 | | Nothing, North 6m width 無、北6m幅 | Completion date 完成時期(築年月) | | September 2006 2006年9月 | Address 住所 | | Hachioji, Tokyo seven countries 2 東京都八王子市七国2 | Traffic 交通 | | JR Yokohama Line "Hachioji Minamino" walk 17 minutes JR横浜線「八王子みなみ野」歩17分
| Person in charge 担当者より | | Rep Hauzekku 担当者ハウゼック | Contact お問い合せ先 | | TEL: 0800-603-0414 [Toll free] mobile phone ・ Also available from PHS
Caller ID is not notified
Please contact the "saw SUUMO (Sumo)"
If it does not lead, If the real estate company TEL:0800-603-0414【通話料無料】携帯電話・PHSからもご利用いただけます
発信者番号は通知されません
「SUUMO(スーモ)を見た」と問い合わせください
つながらない方、不動産会社の方は
| Building coverage, floor area ratio 建ぺい率・容積率 | | Fifty percent ・ Hundred percent 50%・100% | Time residents 入居時期 | | Consultation 相談 | Land of the right form 土地の権利形態 | | Ownership 所有権 | Structure and method of construction 構造・工法 | | Wooden 2-story 木造2階建 | Use district 用途地域 | | One low-rise 1種低層 | Overview and notices その他概要・特記事項 | | Contact: Hauzekku, Facilities: Public Water Supply, This sewage, City gas, Parking: No 担当者:ハウゼック、設備:公営水道、本下水、都市ガス、駐車場:無 | Company profile 会社概要 | | <Mediation> Minister of Land, Infrastructure and Transport (1) the first 007,988 No. Hauzekku Kanagawa central residential Co. Minamino City store Yubinbango192-0916 Hachioji, Tokyo Minamino 3-27-16 <仲介>国土交通大臣(1)第007988号ハウゼック神奈川中央住宅(株)みなみ野シティ店〒192-0916 東京都八王子市みなみ野3-27-16 |
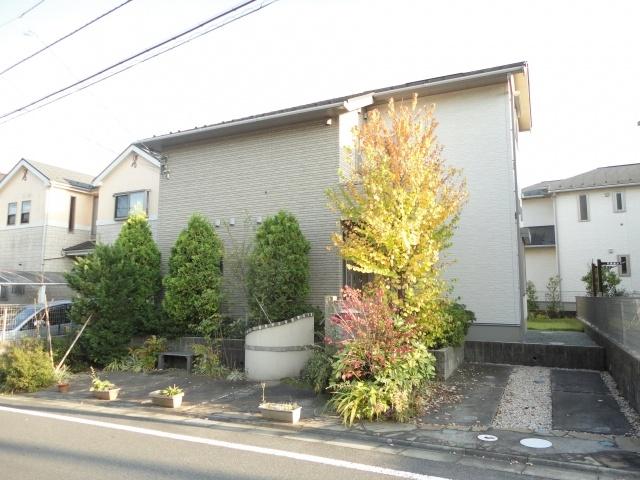 Local appearance photo
現地外観写真
Floor plan間取り図 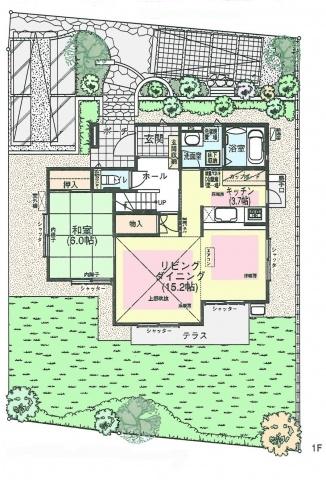 45,800,000 yen, 4LDK, Land area 202.93 sq m , Building area 113.44 sq m 1 floor Floor plan
4580万円、4LDK、土地面積202.93m2、建物面積113.44m2 1階 間取り
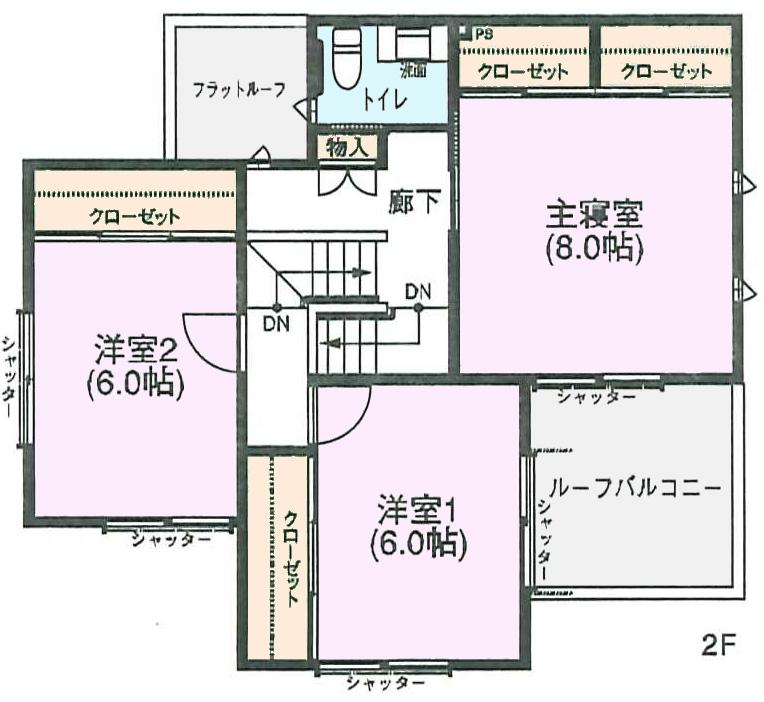 45,800,000 yen, 4LDK, Land area 202.93 sq m , Building area 113.44 sq m 2 floor Floor plan
4580万円、4LDK、土地面積202.93m2、建物面積113.44m2 2階 間取り
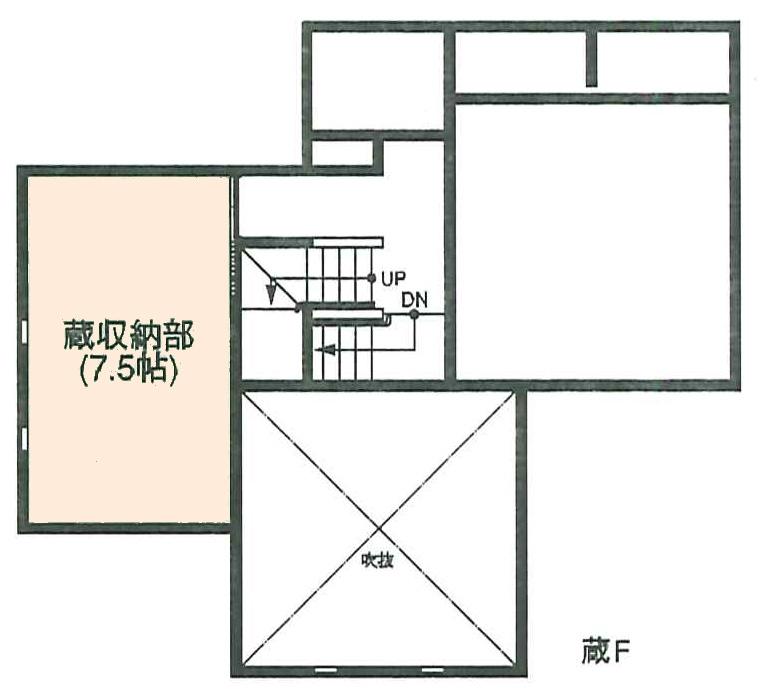 45,800,000 yen, 4LDK, Land area 202.93 sq m , Building area 113.44 sq m Floor Warehouse storage
4580万円、4LDK、土地面積202.93m2、建物面積113.44m2 間取り 蔵収納
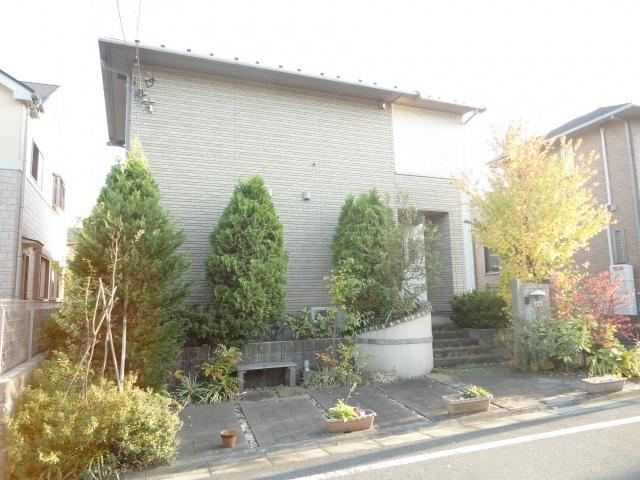 Local appearance photo
現地外観写真
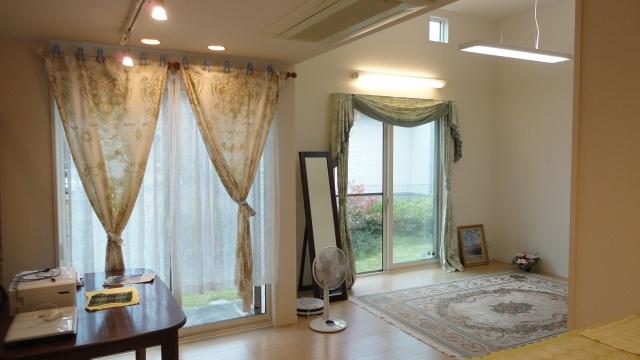 Living
リビング
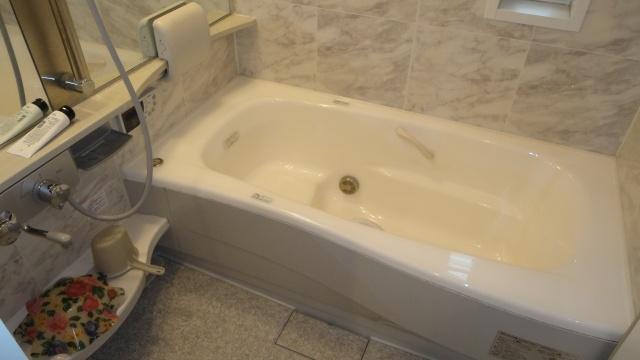 Bathroom
浴室
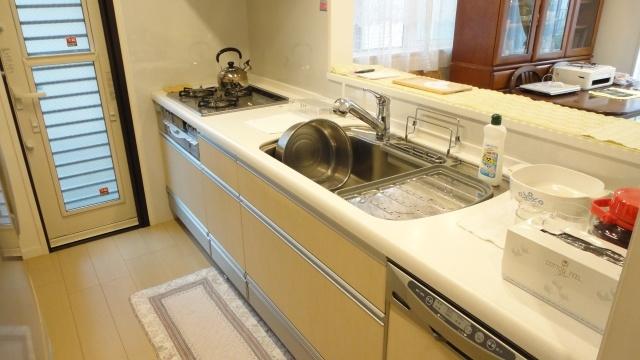 Kitchen
キッチン
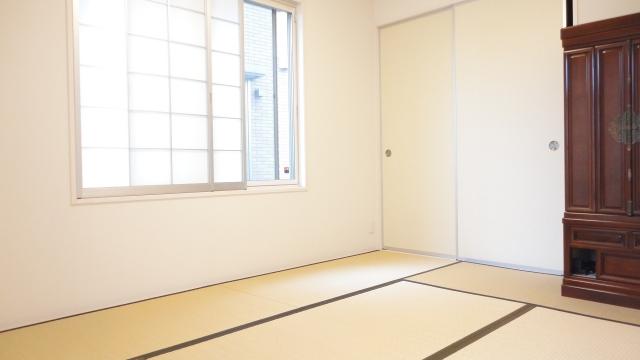 Non-living room
リビング以外の居室
Toiletトイレ 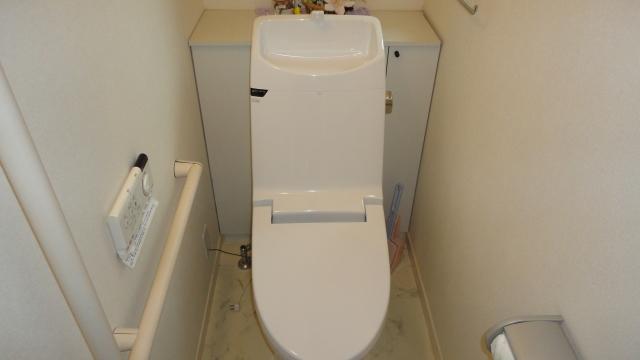 1st floor toilet
1階 トイレ
Primary school小学校 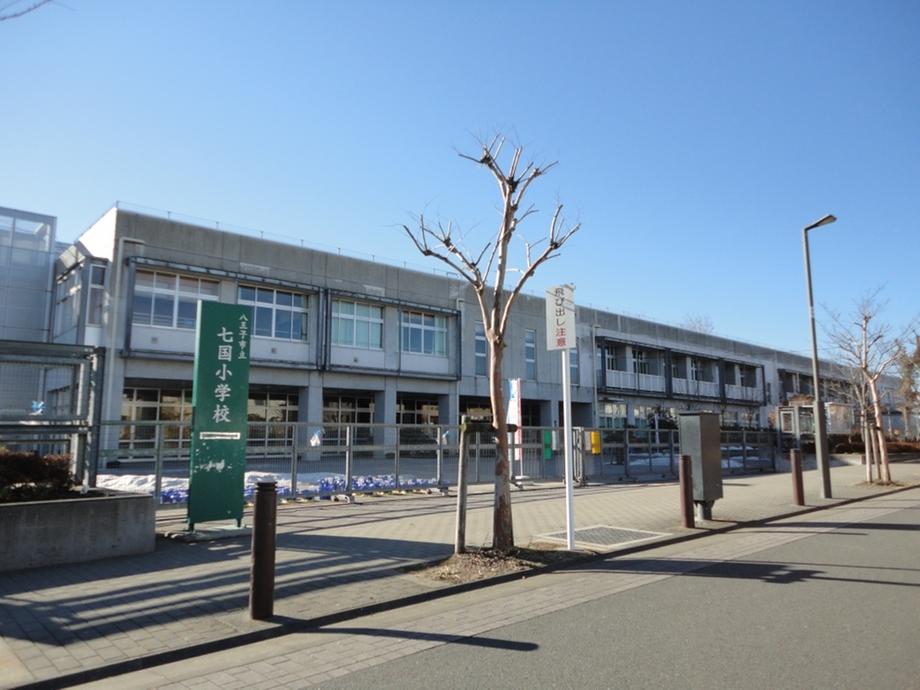 544m to Hachioji City seven country Elementary School
八王子市立七国小学校まで544m
View photos from the dwelling unit住戸からの眺望写真 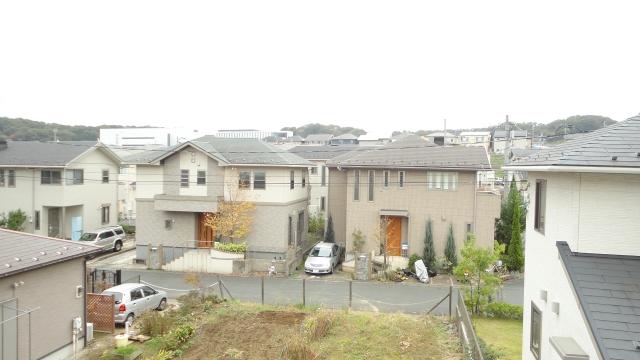 Landscape
景観
Otherその他 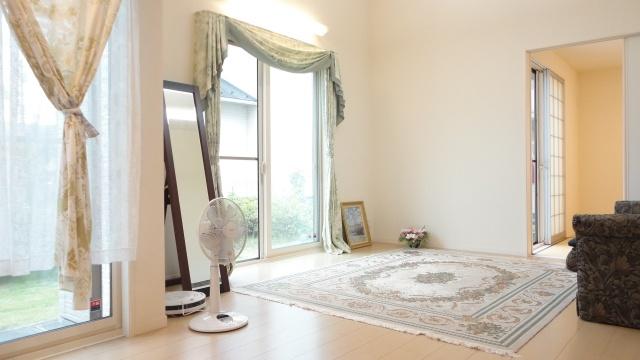 Living
リビング
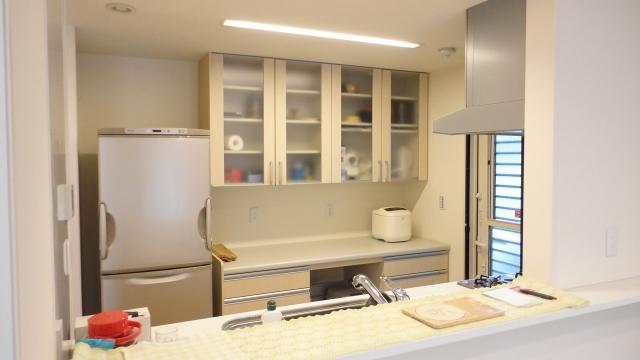 Kitchen
キッチン
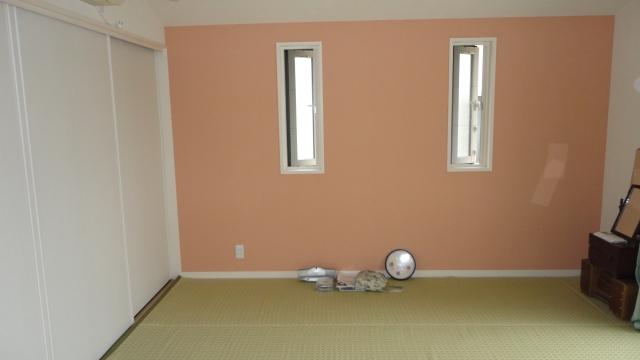 Non-living room
リビング以外の居室
Toiletトイレ 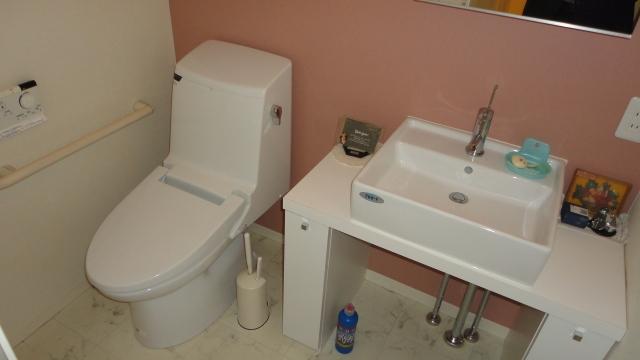 Second floor toilet
2階 トイレ
Junior high school中学校 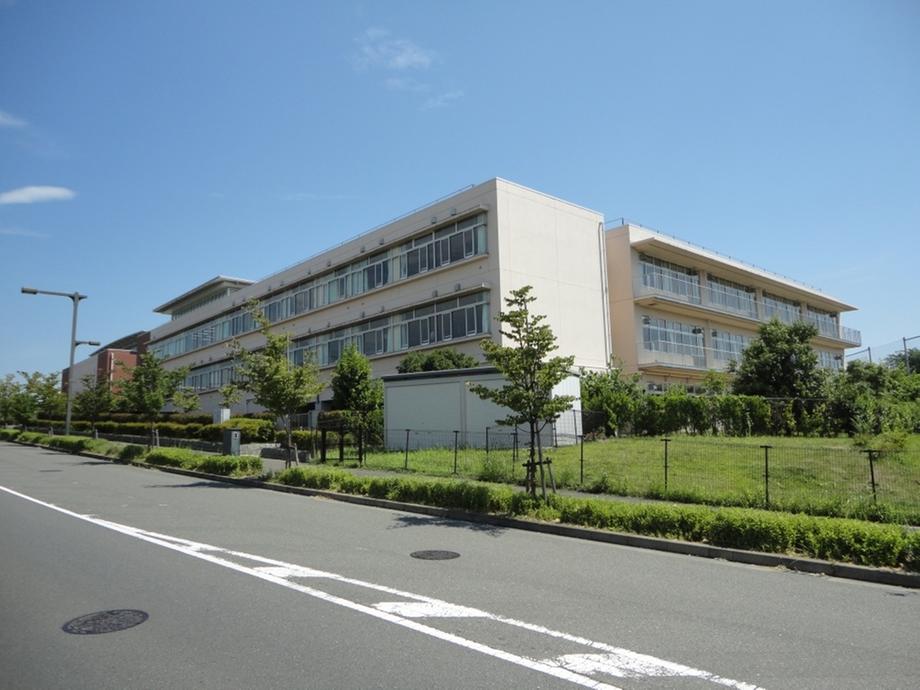 507m to Hachioji City Nanakuni junior high school
八王子市立七国中学校まで507m
Otherその他 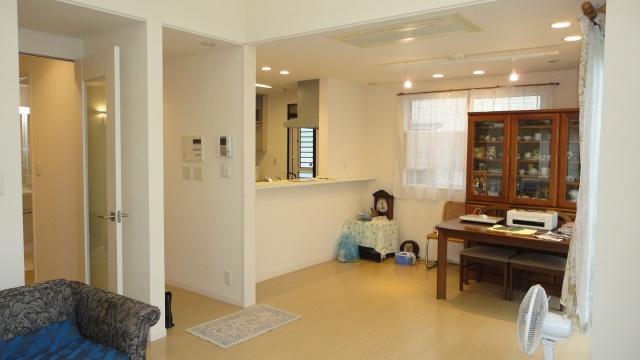 dining
ダイニング
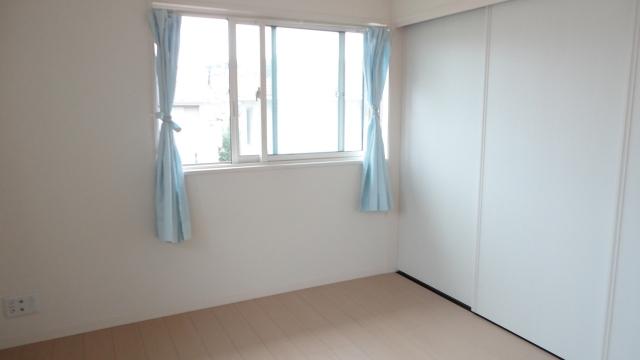 Non-living room
リビング以外の居室
Other Environmental Photoその他環境写真 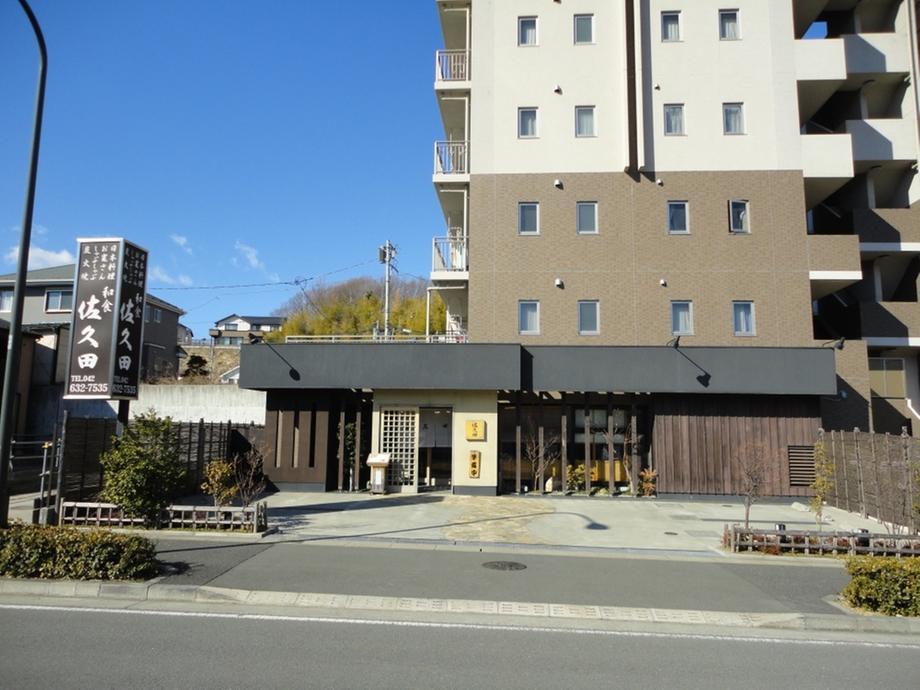 Japanese food Until Sakuta 364m
和食 佐久田まで364m
Otherその他 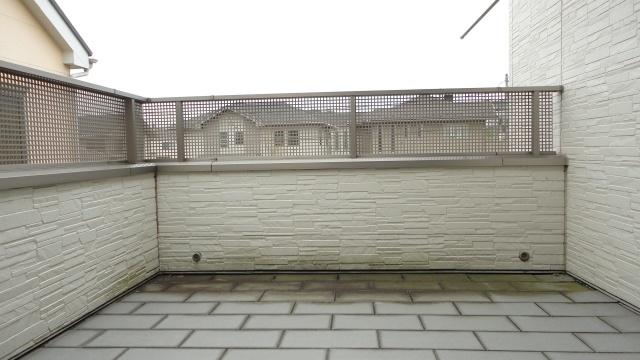 Balcony
バルコニー
Location
|






















