1992March
13.5 million yen, 4DK, 83.44 sq m
Used Homes » Kanto » Tokyo » Hachioji
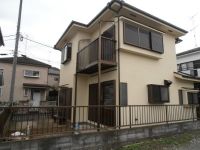 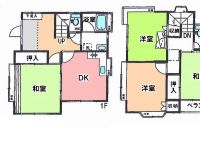
| | Hachioji, Tokyo 東京都八王子市 |
| JR Chuo Line "Takao" 20 minutes River Harajuku walk 5 minutes by bus JR中央線「高尾」バス20分川原宿歩5分 |
Features pickup 特徴ピックアップ | | Interior and exterior renovation / Yang per good / A quiet residential area / Japanese-style room / Shaping land / Washbasin with shower / Toilet 2 places / 2-story / Leafy residential area / Flat terrain 内外装リフォーム /陽当り良好 /閑静な住宅地 /和室 /整形地 /シャワー付洗面台 /トイレ2ヶ所 /2階建 /緑豊かな住宅地 /平坦地 | Price 価格 | | 13.5 million yen 1350万円 | Floor plan 間取り | | 4DK 4DK | Units sold 販売戸数 | | 1 units 1戸 | Land area 土地面積 | | 114.08 sq m (registration) 114.08m2(登記) | Building area 建物面積 | | 83.44 sq m (registration) 83.44m2(登記) | Driveway burden-road 私道負担・道路 | | Nothing, Southwest 5m width 無、南西5m幅 | Completion date 完成時期(築年月) | | March 1992 1992年3月 | Address 住所 | | Hachioji, Tokyo Shimoongata cho 東京都八王子市下恩方町 | Traffic 交通 | | JR Chuo Line "Takao" 20 minutes River Harajuku walk 5 minutes by bus JR中央線「高尾」バス20分川原宿歩5分
| Related links 関連リンク | | [Related Sites of this company] 【この会社の関連サイト】 | Contact お問い合せ先 | | (Ltd.) housing Plaza Pavilion 1 Division TEL: 0800-603-7734 [Toll free] mobile phone ・ Also available from PHS
Caller ID is not notified
Please contact the "saw SUUMO (Sumo)"
If it does not lead, If the real estate company (株)ハウジングプラザ館1課TEL:0800-603-7734【通話料無料】携帯電話・PHSからもご利用いただけます
発信者番号は通知されません
「SUUMO(スーモ)を見た」と問い合わせください
つながらない方、不動産会社の方は
| Building coverage, floor area ratio 建ぺい率・容積率 | | 60% ・ 200% 60%・200% | Time residents 入居時期 | | Immediate available 即入居可 | Land of the right form 土地の権利形態 | | Ownership 所有権 | Structure and method of construction 構造・工法 | | Wooden 2-story 木造2階建 | Renovation リフォーム | | 2013 September interior renovation completed (kitchen ・ bathroom ・ toilet ・ wall ・ floor), 2013 September exterior renovation completed (outer wall) 2013年9月内装リフォーム済(キッチン・浴室・トイレ・壁・床)、2013年9月外装リフォーム済(外壁) | Use district 用途地域 | | Semi-industrial 準工業 | Overview and notices その他概要・特記事項 | | Facilities: Public Water Supply, This sewage, Parking: car space 設備:公営水道、本下水、駐車場:カースペース | Company profile 会社概要 | | <Mediation> Governor of Tokyo (1) No. 087456 (Ltd.) housing Plaza Pavilion 1 Division Yubinbango192-0063 Hachioji, Tokyo Motoyokoyama cho 2-5-3 <仲介>東京都知事(1)第087456号(株)ハウジングプラザ館1課〒192-0063 東京都八王子市元横山町2-5-3 |
Local appearance photo現地外観写真 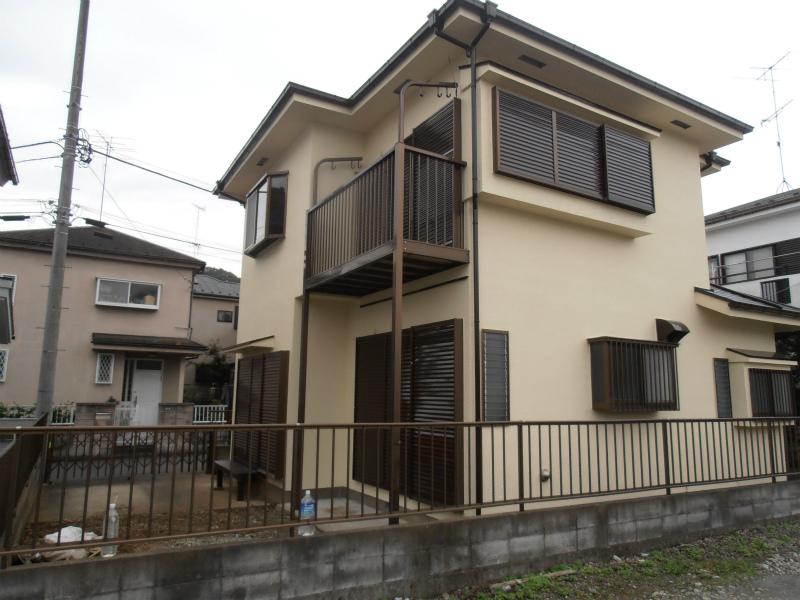 Local (10 May 2013) Shooting
現地(2013年10月)撮影
Floor plan間取り図 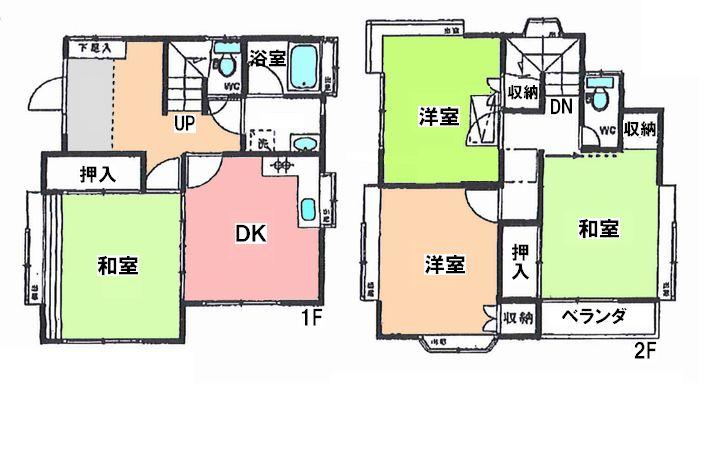 13.5 million yen, 4DK, Land area 114.08 sq m , Building area 83.44 sq m
1350万円、4DK、土地面積114.08m2、建物面積83.44m2
Kitchenキッチン 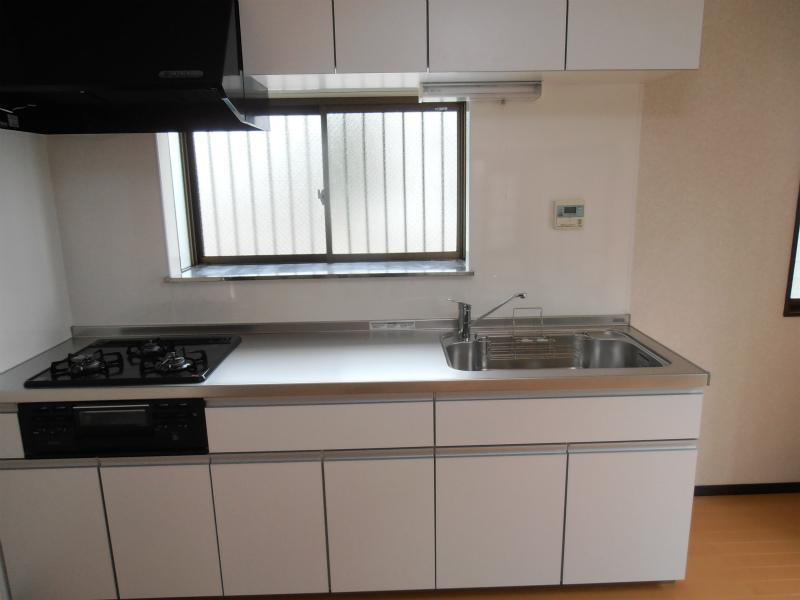 Indoor (10 May 2013) Shooting
室内(2013年10月)撮影
Bathroom浴室 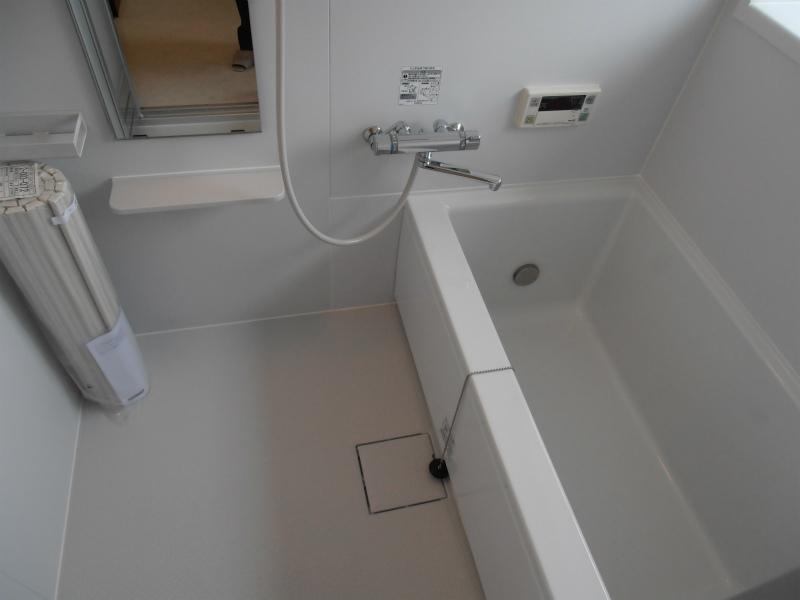 Indoor (10 May 2013) Shooting
室内(2013年10月)撮影
Non-living roomリビング以外の居室 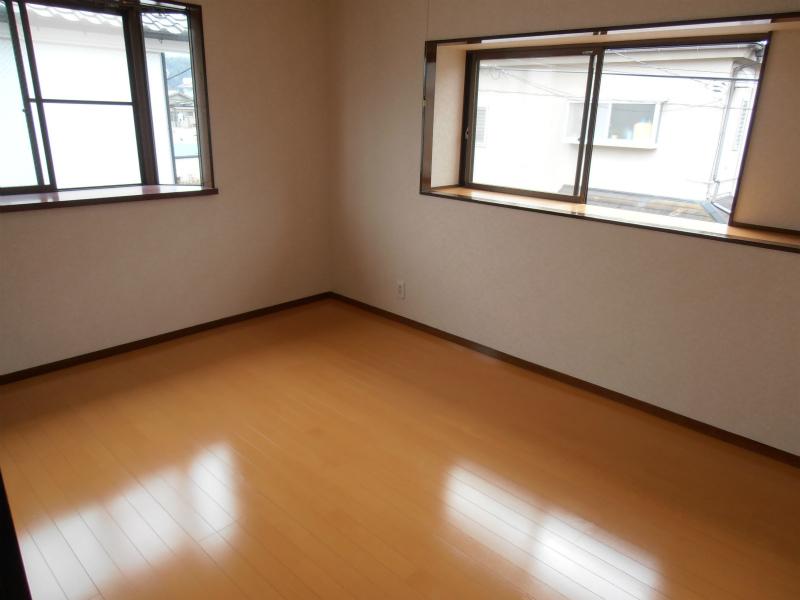 Indoor (10 May 2013) Shooting
室内(2013年10月)撮影
Entrance玄関 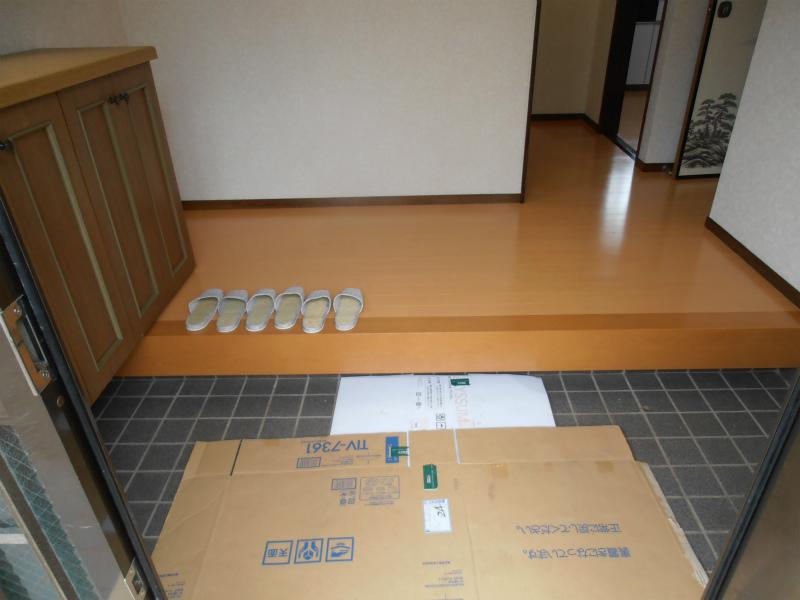 Local (10 May 2013) Shooting
現地(2013年10月)撮影
Wash basin, toilet洗面台・洗面所 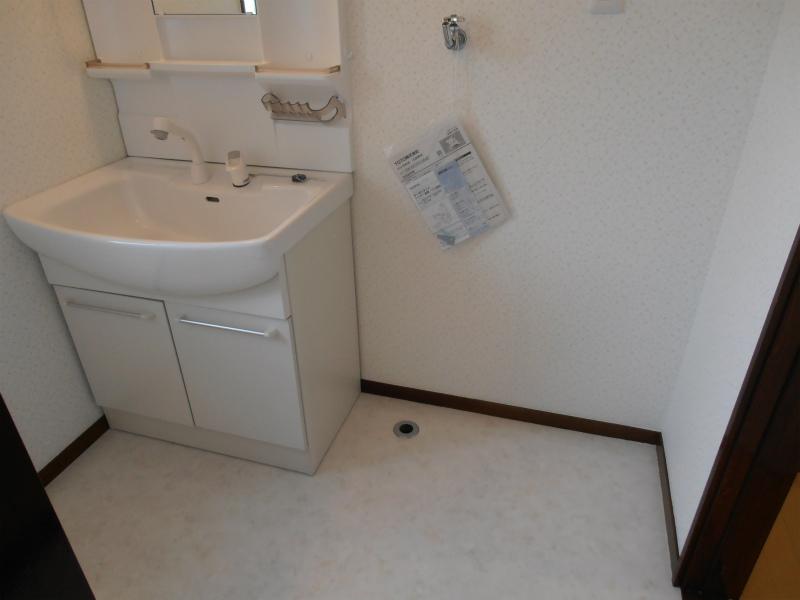 Indoor (10 May 2013) Shooting
室内(2013年10月)撮影
Non-living roomリビング以外の居室 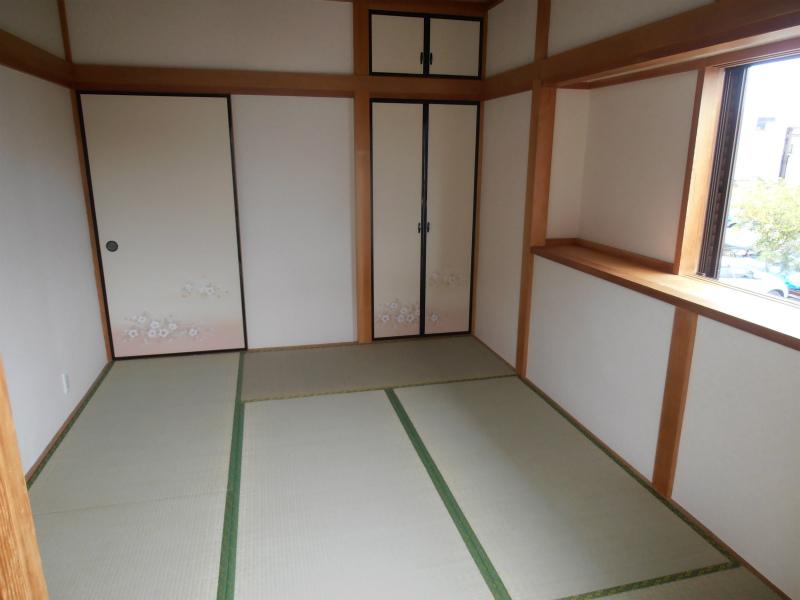 Indoor (10 May 2013) Shooting
室内(2013年10月)撮影
Location
|









