Used Homes » Kanto » Tokyo » Hachioji
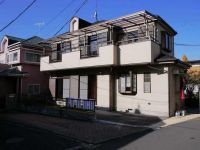 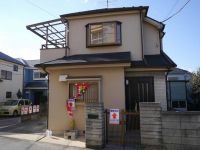
| | Hachioji, Tokyo 東京都八王子市 |
| Keiō Takao Line "Hazama" walk 23 minutes 京王高尾線「狭間」歩23分 |
| All-electric housing オール電化住宅 |
| Hachioji Municipal Higashiasakawa Elementary School 1000m Hachioji Municipal Ryonan Junior High School 900m Kikuchi surgical clinic 1100m Ecos Tairaya Corporation Higashiasakawa shop 1100m Takao kindergarten 800m Year Available, Parking two Allowed, Immediate Available, 2 along the line more accessible, Fiscal year Available, See the mountain, It is close to golf course, Interior renovation, Facing south, Siemens south road, A quiet residential area, LDK15 tatami mats or more, Starting station, 2-story, South balcony, All living room flooring, All-electric, All rooms southwestward 八王子市立東浅川小学校1000m 八王子市立陵南中学校900m 菊地外科医院1100m エコスたいらや東浅川店1100m 高尾幼稚園800m 年内入居可、駐車2台可、即入居可、2沿線以上利用可、年度内入居可、山が見える、ゴルフ場が近い、内装リフォーム、南向き、南側道路面す、閑静な住宅地、LDK15畳以上、始発駅、2階建、南面バルコニー、全居室フローリング、オール電化、全室南西向き |
Features pickup 特徴ピックアップ | | Year Available / Parking two Allowed / Immediate Available / 2 along the line more accessible / Fiscal year Available / See the mountain / It is close to golf course / Interior renovation / Facing south / Siemens south road / A quiet residential area / LDK15 tatami mats or more / Starting station / 2-story / South balcony / All living room flooring / All-electric / All rooms southwestward 年内入居可 /駐車2台可 /即入居可 /2沿線以上利用可 /年度内入居可 /山が見える /ゴルフ場が近い /内装リフォーム /南向き /南側道路面す /閑静な住宅地 /LDK15畳以上 /始発駅 /2階建 /南面バルコニー /全居室フローリング /オール電化 /全室南西向き | Price 価格 | | 26,800,000 yen 2680万円 | Floor plan 間取り | | 4LDK 4LDK | Units sold 販売戸数 | | 1 units 1戸 | Land area 土地面積 | | 110.07 sq m (measured) 110.07m2(実測) | Building area 建物面積 | | 98.32 sq m (measured) 98.32m2(実測) | Driveway burden-road 私道負担・道路 | | 5.76 sq m , Southeast 3.2m width 5.76m2、南東3.2m幅 | Completion date 完成時期(築年月) | | November 1993 1993年11月 | Address 住所 | | Hachioji, Tokyo Higashiasakawa cho 東京都八王子市東浅川町 | Traffic 交通 | | Keiō Takao Line "Hazama" walk 23 minutes
JR Chuo Line "Takao" walk 16 minutes
JR Chuo Line "Nishi Hachioji" walk 28 minutes 京王高尾線「狭間」歩23分
JR中央線「高尾」歩16分
JR中央線「西八王子」歩28分
| Contact お問い合せ先 | | TEL: 0800-603-8480 [Toll free] mobile phone ・ Also available from PHS
Caller ID is not notified
Please contact the "saw SUUMO (Sumo)"
If it does not lead, If the real estate company TEL:0800-603-8480【通話料無料】携帯電話・PHSからもご利用いただけます
発信者番号は通知されません
「SUUMO(スーモ)を見た」と問い合わせください
つながらない方、不動産会社の方は
| Building coverage, floor area ratio 建ぺい率・容積率 | | 60% ・ 128 percent 60%・128% | Time residents 入居時期 | | Consultation 相談 | Land of the right form 土地の権利形態 | | Ownership 所有権 | Structure and method of construction 構造・工法 | | Wooden 2-story 木造2階建 | Renovation リフォーム | | 2013 September interior renovation completed (kitchen ・ bathroom ・ wall ・ floor ・ all rooms) 2013年9月内装リフォーム済(キッチン・浴室・壁・床・全室) | Use district 用途地域 | | One dwelling 1種住居 | Overview and notices その他概要・特記事項 | | Facilities: Public Water Supply, This sewage, Parking: car space 設備:公営水道、本下水、駐車場:カースペース | Company profile 会社概要 | | <Mediation> Kanagawa Governor (2) Article 026 475 issue (stock) residence of square HOMESyubinbango252-0231 Sagamihara, Kanagawa Prefecture, Chuo-ku, Sagamihara 5-1-2A <仲介>神奈川県知事(2)第026475号(株)住まいの広場HOMES〒252-0231 神奈川県相模原市中央区相模原5-1-2A |
Local appearance photo現地外観写真 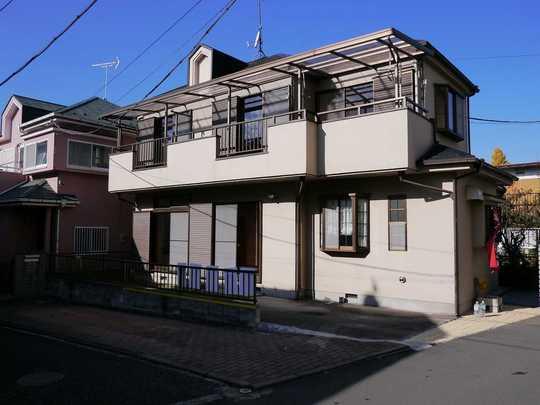 Curse Bae vinegar There are two units in a quiet residential area of all-electric housing.
閑静な住宅街のオール電化住宅でカースぺスも2台あります。
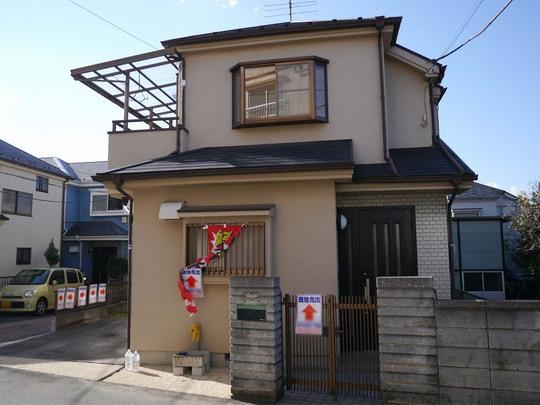 Local appearance photo
現地外観写真
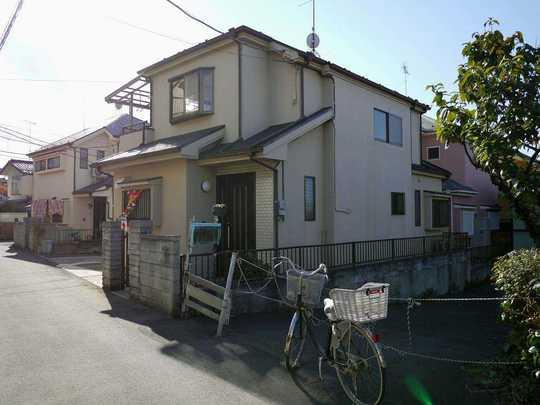 Local appearance photo
現地外観写真
Floor plan間取り図 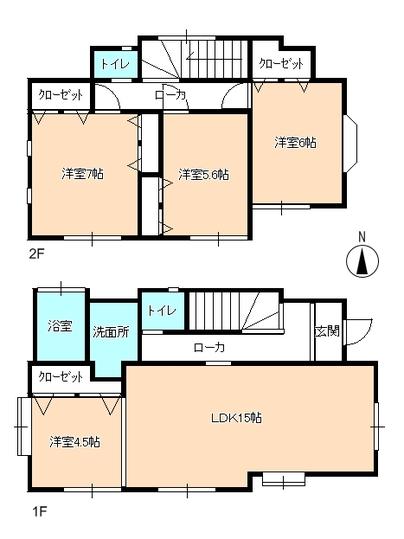 26,800,000 yen, 4LDK, Land area 110.07 sq m , Building area 98.32 sq m
2680万円、4LDK、土地面積110.07m2、建物面積98.32m2
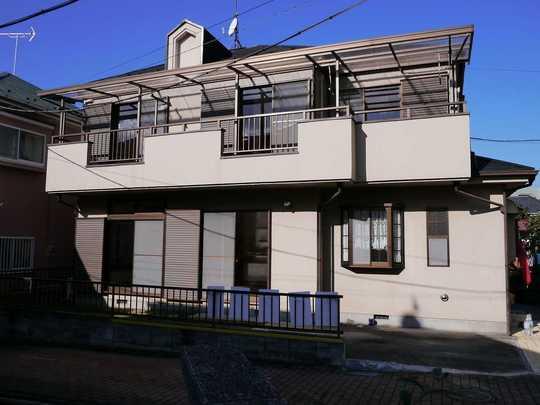 Local appearance photo
現地外観写真
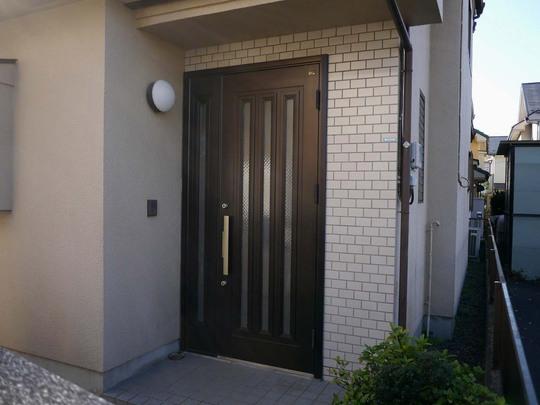 Entrance
玄関
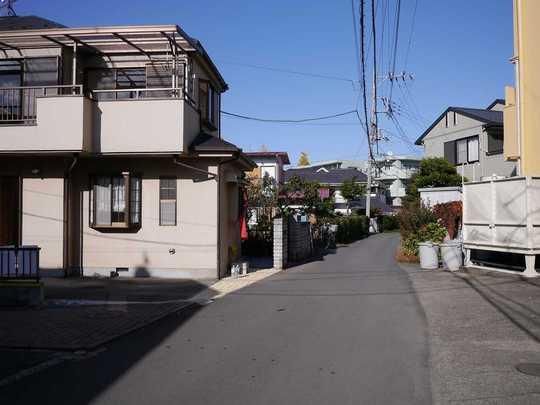 Local photos, including front road
前面道路含む現地写真
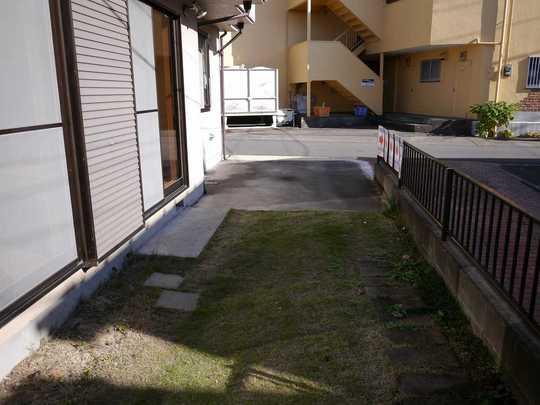 Garden
庭
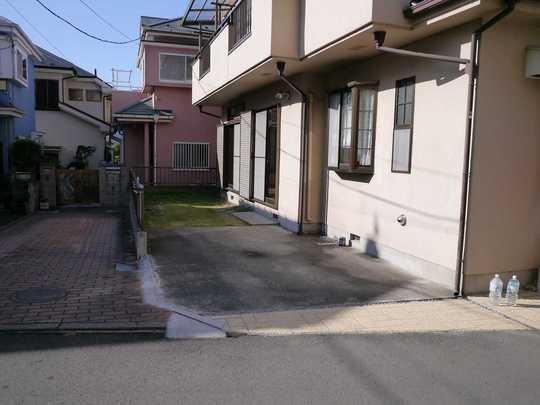 Parking lot
駐車場
Kindergarten ・ Nursery幼稚園・保育園 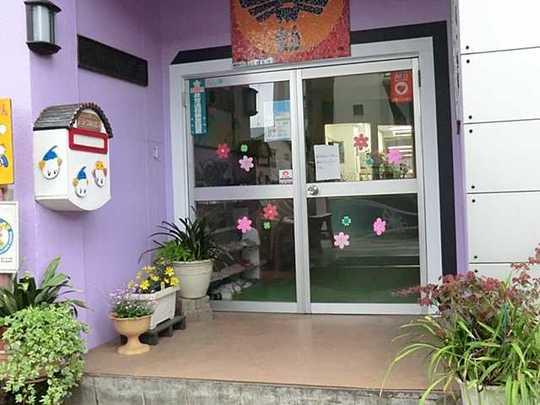 Takao 800m to kindergarten
高尾幼稚園まで800m
Otherその他 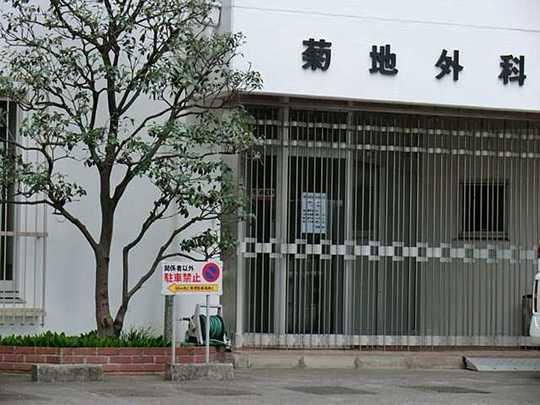 Kikuchi surgical clinic 1100m
菊地外科医院 1100m
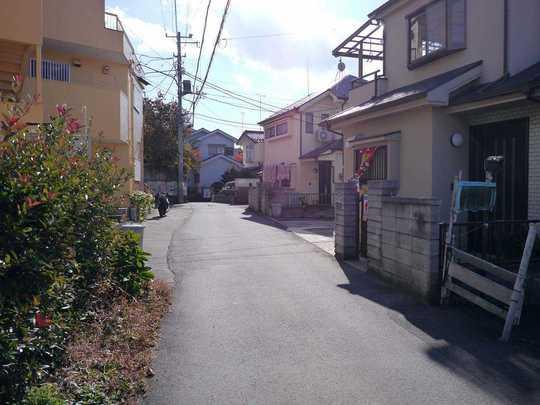 Local photos, including front road
前面道路含む現地写真
Location
|













