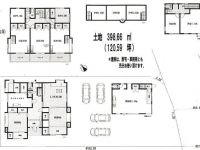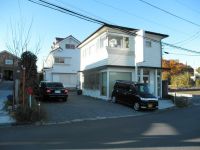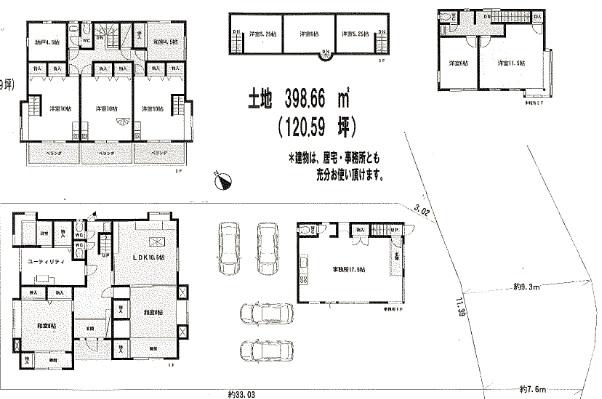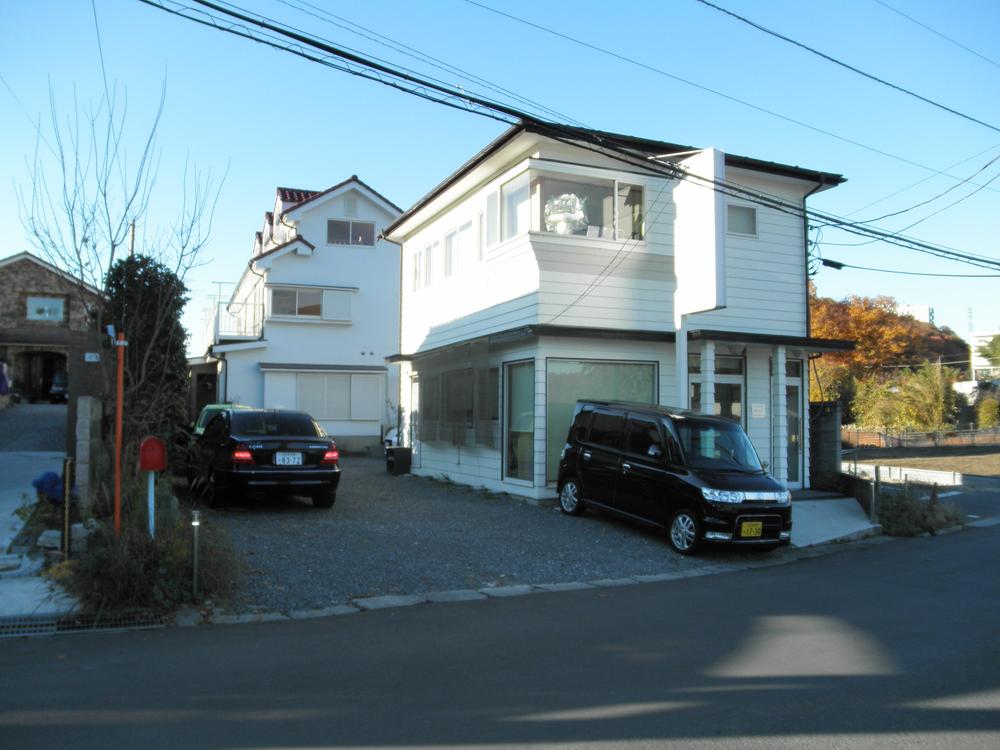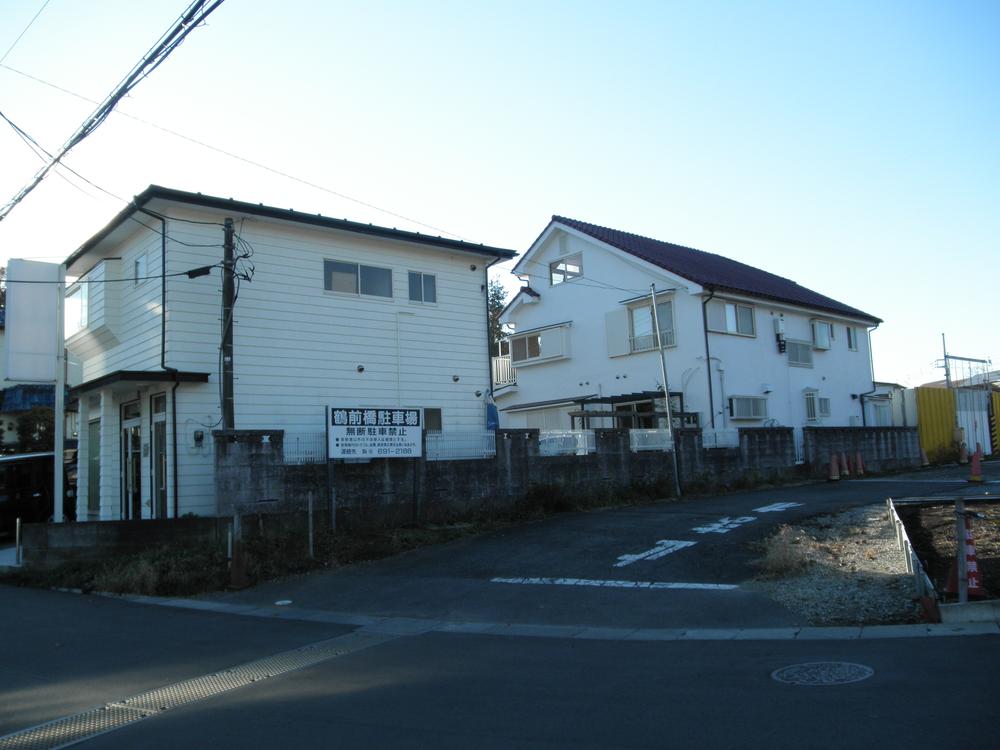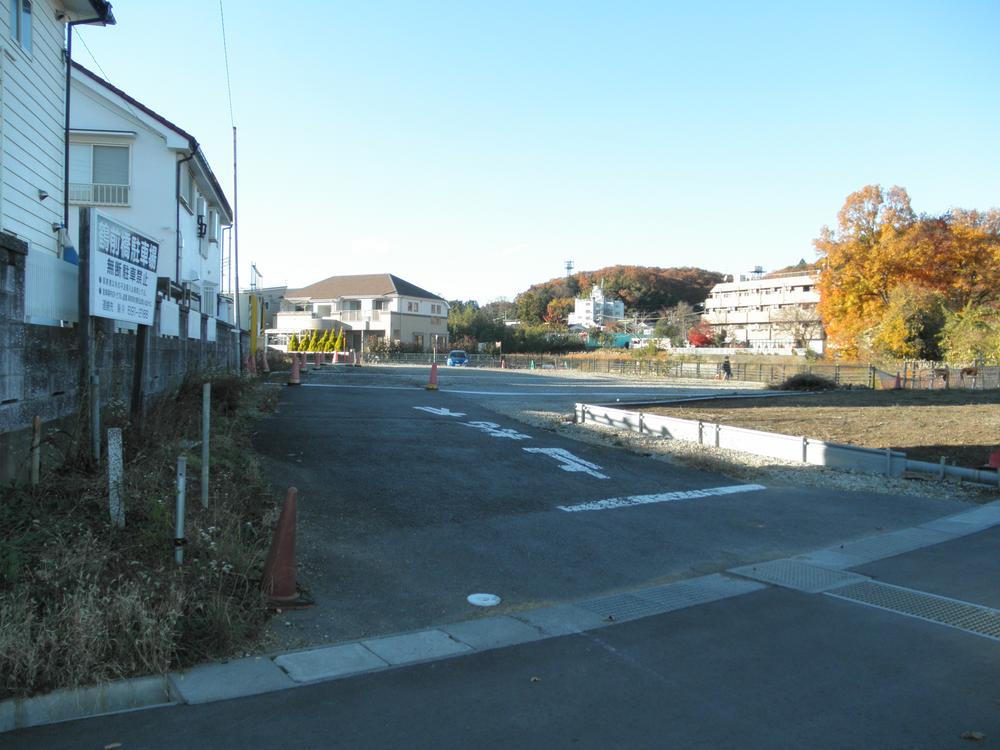|
|
Hachioji, Tokyo
東京都八王子市
|
|
JR Chuo Line "Hachioji" 30 minutes Higashimiyashita walk 2 minutes by bus
JR中央線「八王子」バス30分東宮下歩2分
|
|
Land 120 square meters, Parking four Allowed, Three-story or more, Garden more than 10 square meters, Facing south, Interior renovation, Yang per good, Before road 9mese-style room, Toilet 2 places, Nantei, Ventilation good
土地120坪、駐車4台可、3階建以上、庭10坪以上、南向き、内装リフォーム、陽当り良好、前道9m、和室、トイレ2ヶ所、南庭、通風良好
|
|
It is the office with housing. Office and residential parking 4 units can be on site and is a three residential space for staff outbuilding
事務所付き住宅です。事務所と住宅は別棟ですスタッフ用の居住スペース3つあり敷地内に駐車4台可能
|
Features pickup 特徴ピックアップ | | Parking three or more possible / Land more than 100 square meters / Interior renovation / Facing south / Yang per good / Or more before road 6m / Japanese-style room / Garden more than 10 square meters / Toilet 2 places / Nantei / Ventilation good / Three-story or more 駐車3台以上可 /土地100坪以上 /内装リフォーム /南向き /陽当り良好 /前道6m以上 /和室 /庭10坪以上 /トイレ2ヶ所 /南庭 /通風良好 /3階建以上 |
Price 価格 | | 33 million yen 3300万円 |
Floor plan 間取り | | 6LDDKK + 2S (storeroom) 6LDDKK+2S(納戸) |
Units sold 販売戸数 | | 1 units 1戸 |
Land area 土地面積 | | 398.66 sq m (measured) 398.66m2(実測) |
Building area 建物面積 | | 224.73 sq m (measured) 224.73m2(実測) |
Driveway burden-road 私道負担・道路 | | Nothing, East 9.3m width (contact the road width 11.4m) 無、東9.3m幅(接道幅11.4m) |
Completion date 完成時期(築年月) | | April 1988 1988年4月 |
Address 住所 | | Hachioji, Tokyo Miyashita-cho 東京都八王子市宮下町 |
Traffic 交通 | | JR Chuo Line "Hachioji" 30 minutes Higashimiyashita walk 2 minutes by bus JR中央線「八王子」バス30分東宮下歩2分
|
Person in charge 担当者より | | Rep Kawamoto 担当者川本 |
Contact お問い合せ先 | | (Yes) maple TEL: 0800-603-3954 [Toll free] mobile phone ・ Also available from PHS
Caller ID is not notified
Please contact the "saw SUUMO (Sumo)"
If it does not lead, If the real estate company (有)メイプルTEL:0800-603-3954【通話料無料】携帯電話・PHSからもご利用いただけます
発信者番号は通知されません
「SUUMO(スーモ)を見た」と問い合わせください
つながらない方、不動産会社の方は
|
Building coverage, floor area ratio 建ぺい率・容積率 | | 40% ・ 80% 40%・80% |
Time residents 入居時期 | | Consultation 相談 |
Land of the right form 土地の権利形態 | | Ownership 所有権 |
Structure and method of construction 構造・工法 | | Wooden three-story 木造3階建 |
Renovation リフォーム | | January 2013 interior renovation completed (wall ・ floor) 2013年1月内装リフォーム済(壁・床) |
Use district 用途地域 | | One low-rise 1種低層 |
Other limitations その他制限事項 | | Residential land development construction regulation area, Height district, Shade limit Yes 宅地造成工事規制区域、高度地区、日影制限有 |
Overview and notices その他概要・特記事項 | | Contact: Kawamoto, Facilities: Public Water Supply, Individual septic tank, Individual LPG, Parking: car space 担当者:川本、設備:公営水道、個別浄化槽、個別LPG、駐車場:カースペース |
Company profile 会社概要 | | <Mediation> Governor of Tokyo (3) No. 079029 (with) maple Yubinbango192-0904 Hachioji, Tokyo Koyasu-cho 1-32-16 <仲介>東京都知事(3)第079029号(有)メイプル〒192-0904 東京都八王子市子安町1-32-16 |
