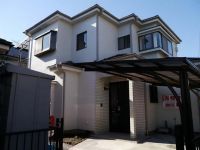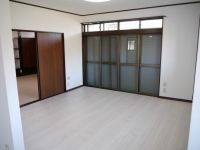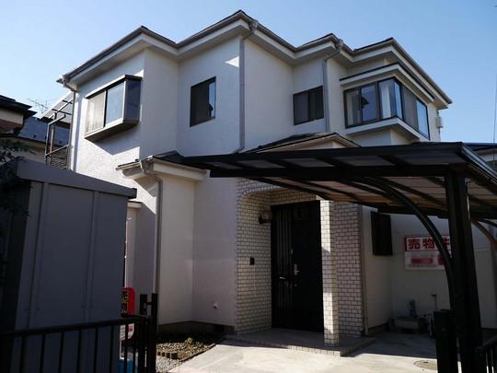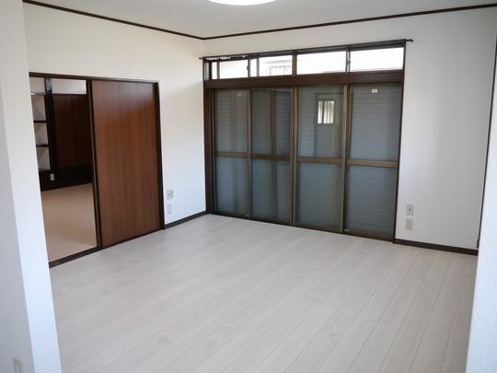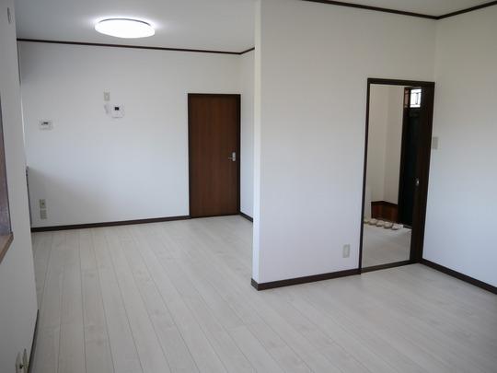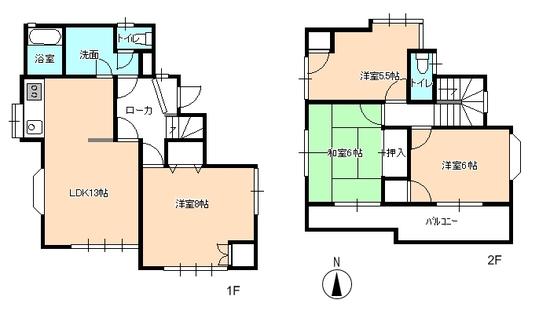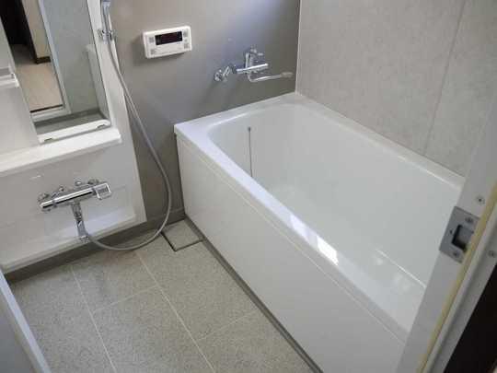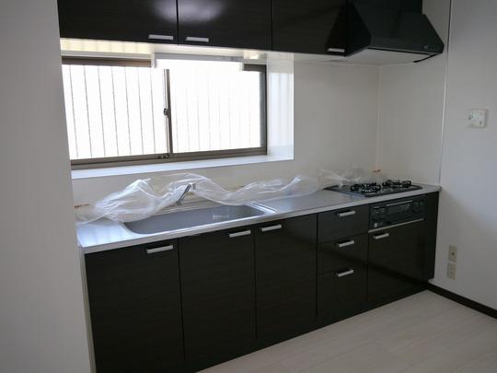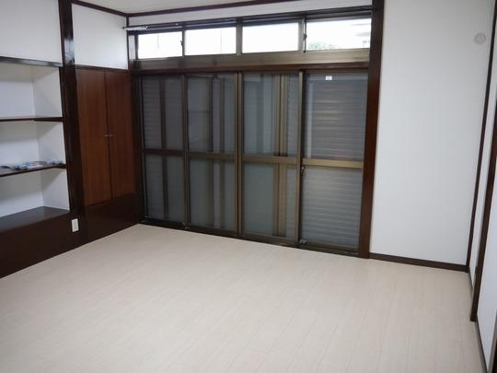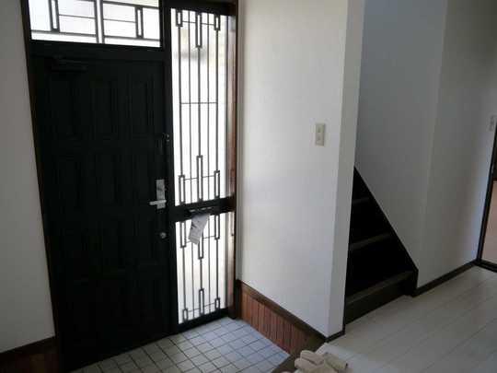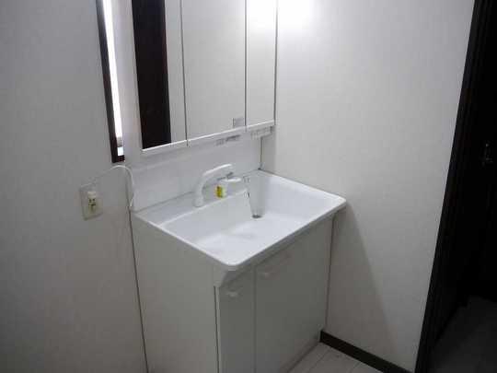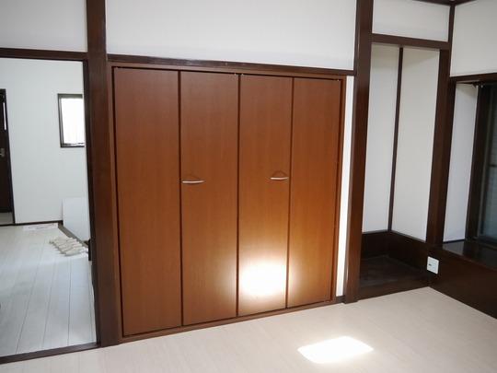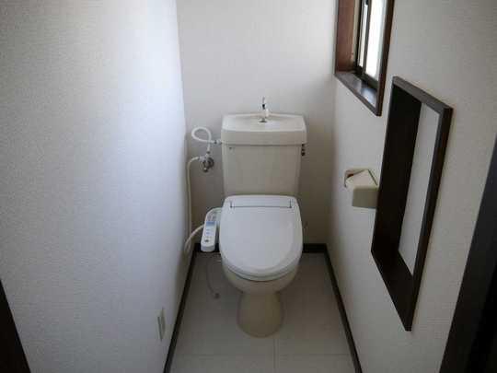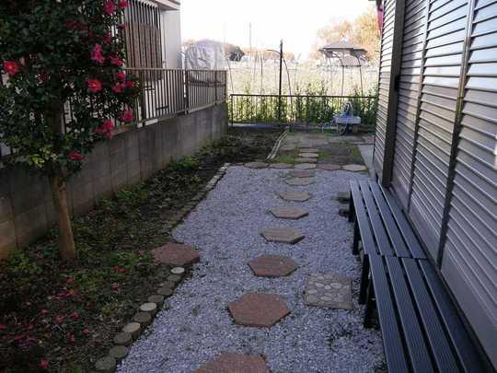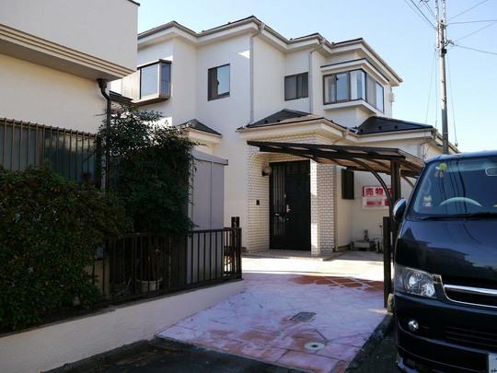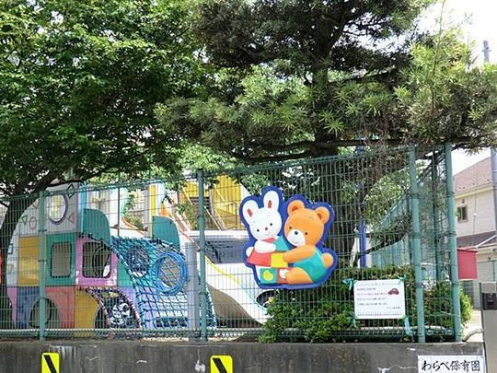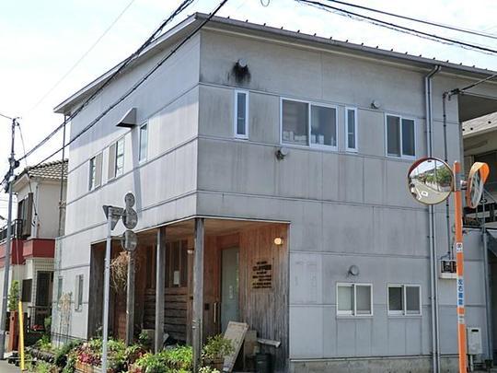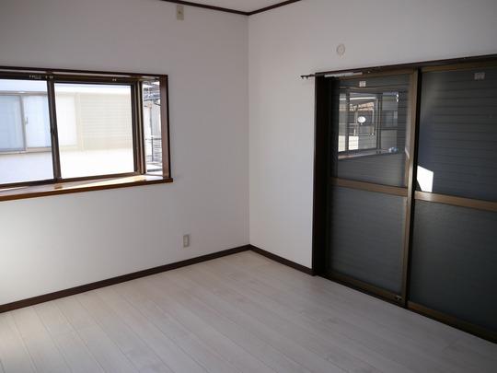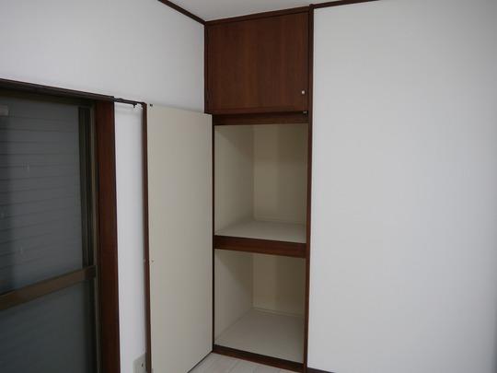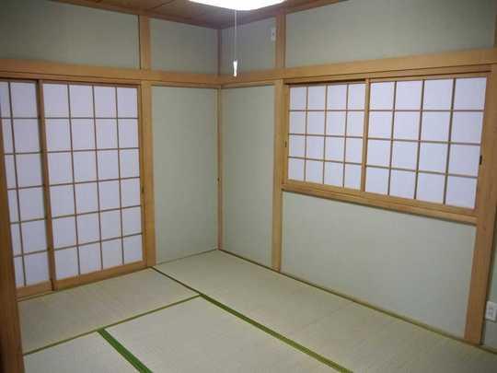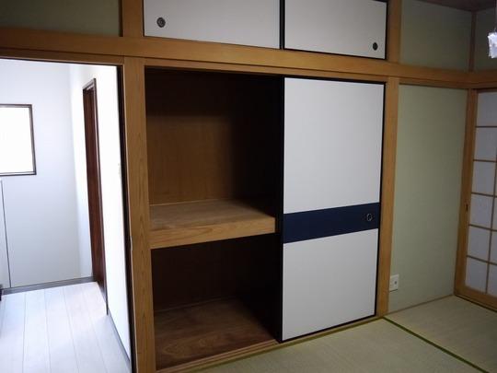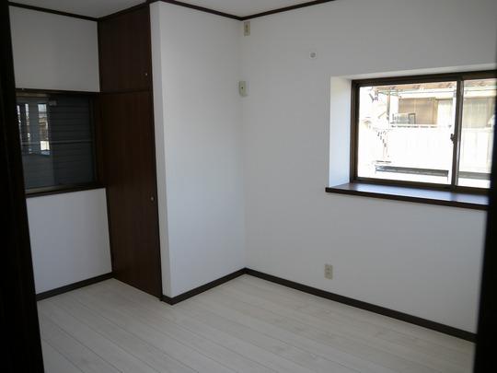|
|
Hachioji, Tokyo
東京都八王子市
|
|
JR Hachikō Line "Hachioji north" walk 19 minutes
JR八高線「北八王子」歩19分
|
|
Walking to the station within secondhand House
駅まで徒歩圏内中古戸建て
|
|
Eighth elementary school 1100m The first junior high school 1300m Kuwajima internal medicine clinic 1200m Ota clinic 1300m Boy nursery 1300m Immediate Available, Interior and exterior renovation, System kitchenese-style room, Shaping land, Wide balcony, Toilet 2 places, 2-story, Flooring Chokawa
第八小学校 1100m 第一中学校 1300m くわじま内科医院1200m 太田医院1300m わらべ保育園1300m 即入居可、内外装リフォーム、システムキッチン、和室、整形地、ワイドバルコニー、トイレ2ヶ所、2階建、フローリング張替
|
Features pickup 特徴ピックアップ | | Immediate Available / Interior and exterior renovation / System kitchen / Japanese-style room / Shaping land / Wide balcony / Toilet 2 places / 2-story / Flooring Chokawa 即入居可 /内外装リフォーム /システムキッチン /和室 /整形地 /ワイドバルコニー /トイレ2ヶ所 /2階建 /フローリング張替 |
Price 価格 | | 18.6 million yen 1860万円 |
Floor plan 間取り | | 4LDK 4LDK |
Units sold 販売戸数 | | 1 units 1戸 |
Land area 土地面積 | | 159.53 sq m (measured) 159.53m2(実測) |
Building area 建物面積 | | 91.43 sq m (registration) 91.43m2(登記) |
Driveway burden-road 私道負担・道路 | | Nothing, East 4m width 無、東4m幅 |
Completion date 完成時期(築年月) | | August 1987 1987年8月 |
Address 住所 | | Hachioji, Tokyo Otani-cho 東京都八王子市大谷町 |
Traffic 交通 | | JR Hachikō Line "Hachioji north" walk 19 minutes
JR Chuo Line "Hachioji" bus 11 minutes Otani KitaAyumi 6 minutes
Keiō Takao Line "Keio KATAKURA" bus 11 minutes Ayumi Otani 6 minutes JR八高線「北八王子」歩19分
JR中央線「八王子」バス11分大谷北歩6分
京王高尾線「京王片倉」バス11分大谷歩6分
|
Person in charge 担当者より | | Person in charge of Sakai Osamu Age: 40 Daigyokai Experience: 20 years our customers we strive every day to be able to answer the question in the spirit good faith effort. It covered in less experienced minute response and footwork. Since it is Atsugi residents, Please leave if Atsugi things. Thank you. 担当者坂井 修年齢:40代業界経験:20年お客様に精神誠意全力で質問にお答えできるよう日々努力しております。経験が少ない分レスポンスとフットワークでカバーしています。厚木在住ですので、厚木のことならお任せ下さい。宜しくお願い致します。 |
Contact お問い合せ先 | | TEL: 0800-603-8480 [Toll free] mobile phone ・ Also available from PHS
Caller ID is not notified
Please contact the "saw SUUMO (Sumo)"
If it does not lead, If the real estate company TEL:0800-603-8480【通話料無料】携帯電話・PHSからもご利用いただけます
発信者番号は通知されません
「SUUMO(スーモ)を見た」と問い合わせください
つながらない方、不動産会社の方は
|
Building coverage, floor area ratio 建ぺい率・容積率 | | Fifty percent ・ Hundred percent 50%・100% |
Time residents 入居時期 | | Immediate available 即入居可 |
Land of the right form 土地の権利形態 | | Ownership 所有権 |
Structure and method of construction 構造・工法 | | Wooden 2-story 木造2階建 |
Renovation リフォーム | | 2013 September interior renovation completed (kitchen ・ bathroom ・ toilet ・ wall ・ floor ・ all rooms), September exterior renovation completed in 2013 2013年9月内装リフォーム済(キッチン・浴室・トイレ・壁・床・全室)、2013年9月外装リフォーム済 |
Use district 用途地域 | | One low-rise 1種低層 |
Overview and notices その他概要・特記事項 | | Contact: Sakai Osamu, Facilities: Public Water Supply, This sewage, Individual LPG, Parking: car space 担当者:坂井 修、設備:公営水道、本下水、個別LPG、駐車場:カースペース |
Company profile 会社概要 | | <Mediation> Kanagawa Governor (2) Article 026 475 issue (stock) residence of square HOMESyubinbango252-0231 Sagamihara, Kanagawa Prefecture, Chuo-ku, Sagamihara 5-1-2A <仲介>神奈川県知事(2)第026475号(株)住まいの広場HOMES〒252-0231 神奈川県相模原市中央区相模原5-1-2A |
