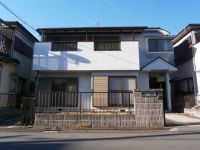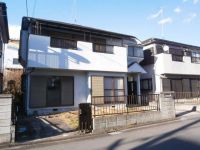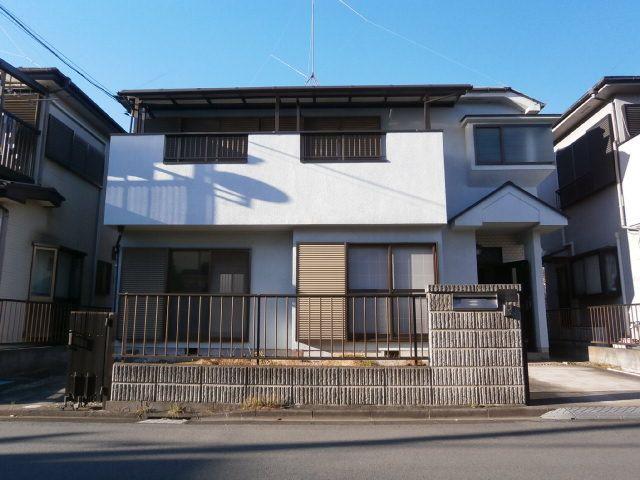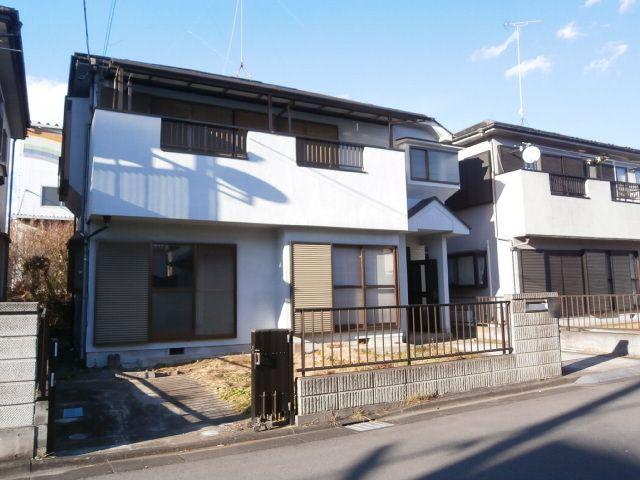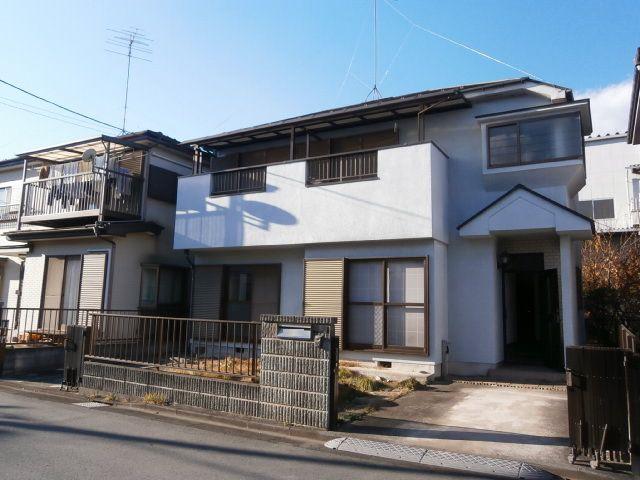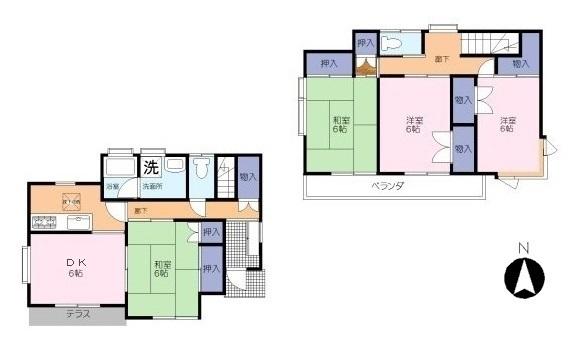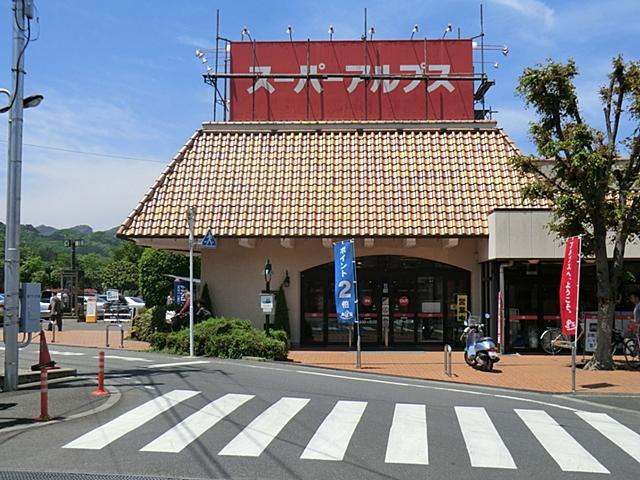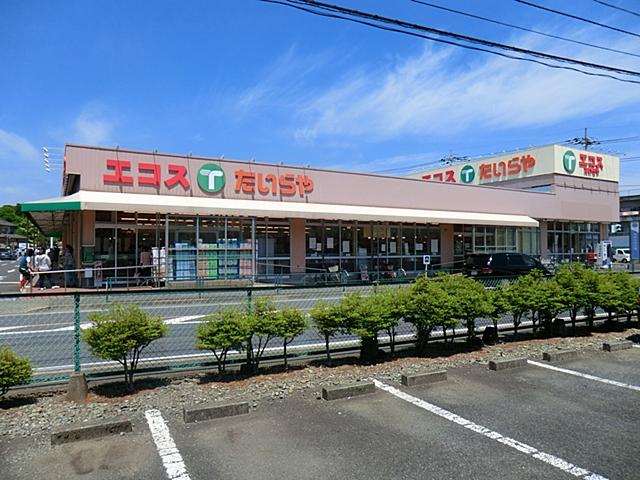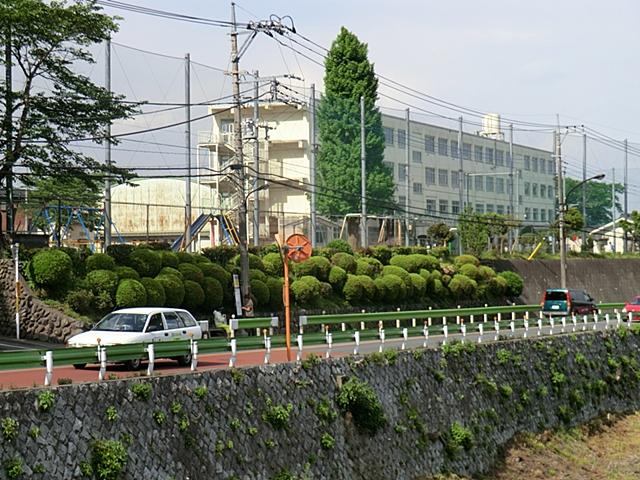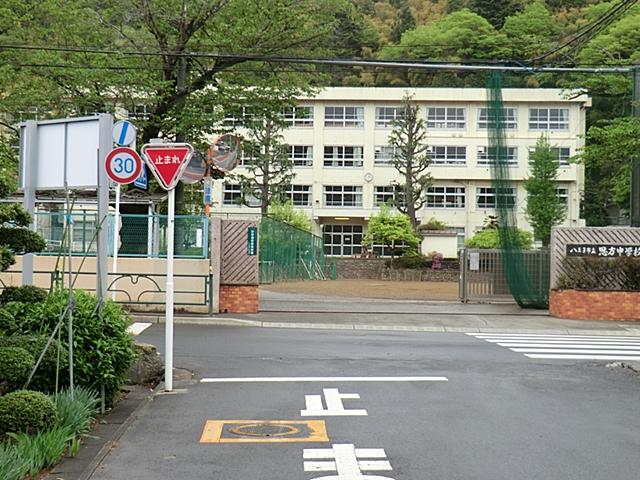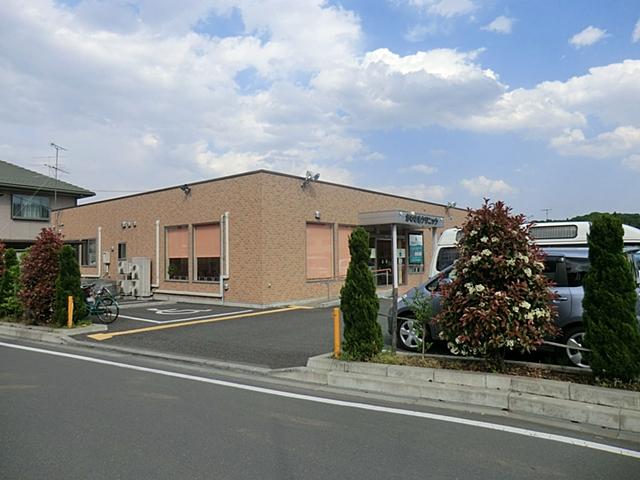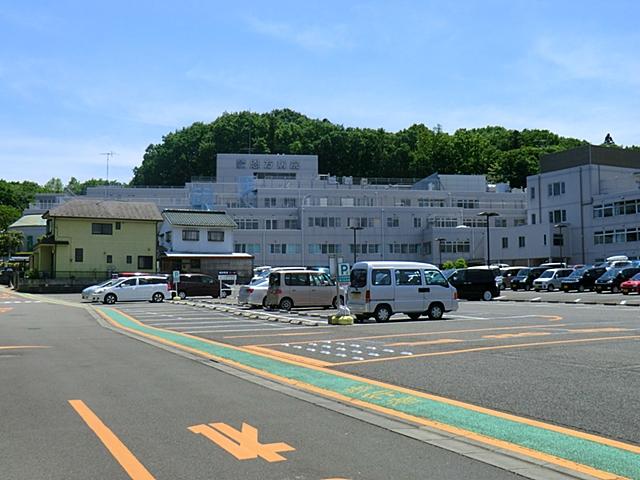|
|
Hachioji, Tokyo
東京都八王子市
|
|
JR Chuo Line "Takao" bus 19 minutes favor how first-class inn walk 4 minutes
JR中央線「高尾」バス19分恩方上宿歩4分
|
|
"Hachioji Shimoongata town" Renovation plan property front south 6m road, Beautiful streets of a quiet residential area, Car space two Allowed, Zenshitsuminami facing 4DK
「八王子市下恩方町」 リフォーム予定物件前面南6m道路、閑静な住宅街の美しい街並、カースペース2台可、全室南向きの4DK
|
|
■ JR Chuo Line Takao Station use is the starting station, Although the station will be bus service, Convenience stores and supermarkets, hospital, Hachioji Nishi, etc. are close, Is a convenient living environment in the life. Beautiful streets of a quiet residential area, Facing a good south road per yang, Width and out of 6m and the car is smooth. 4DK of all Shitsuminami direction which is built in the shaping area of 34 square meters, Renovation plan is property. Please do not hesitate to ask questions or tour of the reservation.
■始発駅であるJR中央線高尾駅利用、駅へはバス便になりますが、コンビニやスーパー、病院、八王子西インター等が近く、生活に便利な住環境です。閑静な住宅街の美しい街並、陽当り良好な南道路に面しており、幅員が6mと車の出し入れもスムーズです。34坪の整形地に建つ全室南向きの4DK、リフォーム予定物件です。ご質問や見学のご予約などお気軽にお問い合わせくださいませ。
|
Features pickup 特徴ピックアップ | | Super close / System kitchen / Yang per good / All room storage / Siemens south road / A quiet residential area / Or more before road 6m / Japanese-style room / Starting station / Shaping land / Toilet 2 places / 2-story / South balcony / Zenshitsuminami direction / Underfloor Storage / The window in the bathroom / Ventilation good / All room 6 tatami mats or more スーパーが近い /システムキッチン /陽当り良好 /全居室収納 /南側道路面す /閑静な住宅地 /前道6m以上 /和室 /始発駅 /整形地 /トイレ2ヶ所 /2階建 /南面バルコニー /全室南向き /床下収納 /浴室に窓 /通風良好 /全居室6畳以上 |
Price 価格 | | 13.8 million yen 1380万円 |
Floor plan 間取り | | 4DK 4DK |
Units sold 販売戸数 | | 1 units 1戸 |
Land area 土地面積 | | 115.04 sq m (34.79 square meters) 115.04m2(34.79坪) |
Building area 建物面積 | | 91.7 sq m (27.73 square meters) 91.7m2(27.73坪) |
Driveway burden-road 私道負担・道路 | | Nothing, South 6m width 無、南6m幅 |
Completion date 完成時期(築年月) | | August 1995 1995年8月 |
Address 住所 | | Hachioji, Tokyo Shimoongata cho 東京都八王子市下恩方町 |
Traffic 交通 | | JR Chuo Line "Takao" bus 19 minutes favor how first-class inn walk 4 minutes JR中央線「高尾」バス19分恩方上宿歩4分
|
Related links 関連リンク | | [Related Sites of this company] 【この会社の関連サイト】 |
Person in charge 担当者より | | Rep Takahashi Masaya Age: 35 years 30s and grew up in Hachioji. It is "Hachioji I love human beings.". Anything please feel free to contact us. 担当者高橋 正哉年齢:30代八王子で育って35年。「八王子大好き人間」です。なんでもお気軽にご相談ください。 |
Contact お問い合せ先 | | TEL: 0800-809-8309 [Toll free] mobile phone ・ Also available from PHS
Caller ID is not notified
Please contact the "saw SUUMO (Sumo)"
If it does not lead, If the real estate company TEL:0800-809-8309【通話料無料】携帯電話・PHSからもご利用いただけます
発信者番号は通知されません
「SUUMO(スーモ)を見た」と問い合わせください
つながらない方、不動産会社の方は
|
Building coverage, floor area ratio 建ぺい率・容積率 | | 60% ・ 200% 60%・200% |
Time residents 入居時期 | | Consultation 相談 |
Land of the right form 土地の権利形態 | | Ownership 所有権 |
Structure and method of construction 構造・工法 | | Wooden 2-story 木造2階建 |
Renovation リフォーム | | January 2014 interior renovation will be completed (kitchen ・ wall ・ all rooms) 2014年1月内装リフォーム完了予定(キッチン・壁・全室) |
Use district 用途地域 | | Semi-industrial 準工業 |
Overview and notices その他概要・特記事項 | | Contact: Takahashi Masaya, Facilities: Public Water Supply, This sewage, Individual LPG, Parking: car space 担当者:高橋 正哉、設備:公営水道、本下水、個別LPG、駐車場:カースペース |
Company profile 会社概要 | | <Mediation> Governor of Tokyo (7) No. 050689 (Corporation) Tokyo Metropolitan Government Building Lots and Buildings Transaction Business Association (Corporation) metropolitan area real estate Fair Trade Council member Century 21 (Ltd.) house Engineering Management sales Yubinbango192-0073 Hachioji, Tokyo Teramachi 69 <仲介>東京都知事(7)第050689号(公社)東京都宅地建物取引業協会会員 (公社)首都圏不動産公正取引協議会加盟センチュリー21(株)住宅工営販売〒192-0073 東京都八王子市寺町69 |
