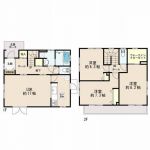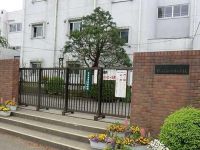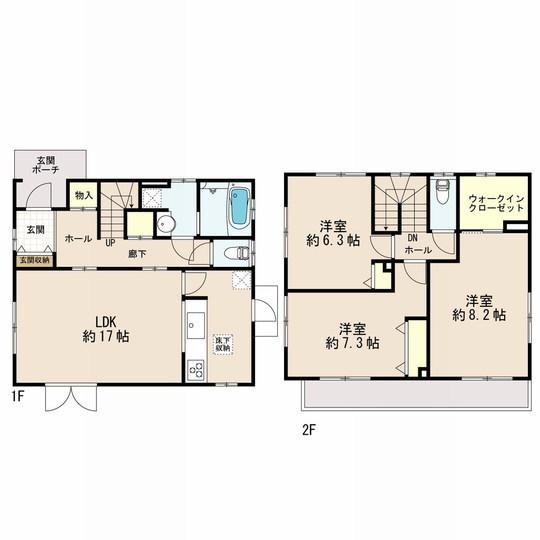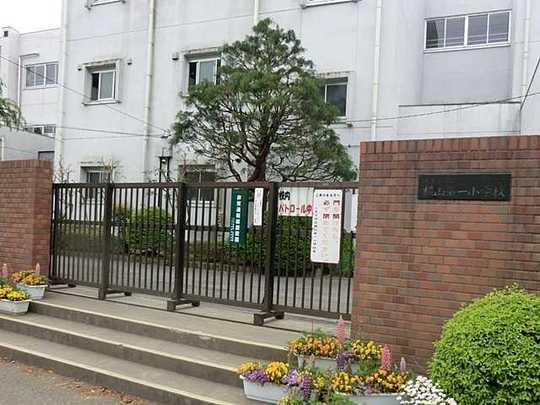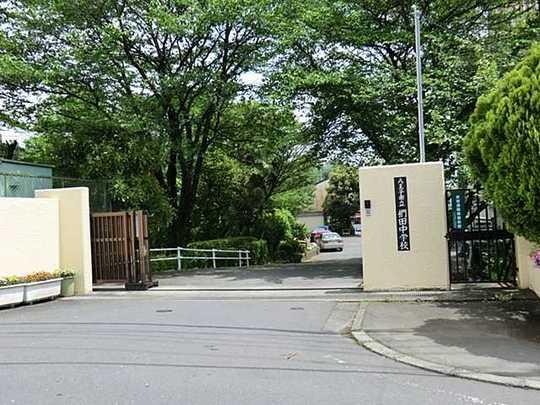|
|
Hachioji, Tokyo
東京都八王子市
|
|
Keiō Takao Line "Mejirodai" 8 minutes Central Park walk 5 minutes by bus
京王高尾線「めじろ台」バス8分中央公園歩5分
|
|
50 square meters facing the 6m public roads 17 Pledge of LDK is face-to-face kitchen All rooms 6 quires more W.IN closet other storage enhancement Parking Lot
6m公道に面した50坪 17帖のLDKは対面式キッチン 全室6帖以上 W.INクローゼット他収納充実 駐車場有
|
|
Immediate Available, System kitchen, LDK15 tatami mats or more, Or more before road 6m, Face-to-face kitchen, Toilet 2 places, Bathroom 1 tsubo or more, 2-story, The window in the bathroom, Walk-in closet, Development subdivision in
即入居可、システムキッチン、LDK15畳以上、前道6m以上、対面式キッチン、トイレ2ヶ所、浴室1坪以上、2階建、浴室に窓、ウォークインクロゼット、開発分譲地内
|
Features pickup 特徴ピックアップ | | Immediate Available / System kitchen / LDK15 tatami mats or more / Or more before road 6m / Face-to-face kitchen / Toilet 2 places / Bathroom 1 tsubo or more / 2-story / The window in the bathroom / Walk-in closet / Development subdivision in 即入居可 /システムキッチン /LDK15畳以上 /前道6m以上 /対面式キッチン /トイレ2ヶ所 /浴室1坪以上 /2階建 /浴室に窓 /ウォークインクロゼット /開発分譲地内 |
Price 価格 | | 21.6 million yen 2160万円 |
Floor plan 間取り | | 3LDK 3LDK |
Units sold 販売戸数 | | 1 units 1戸 |
Land area 土地面積 | | 165.28 sq m (measured) 165.28m2(実測) |
Building area 建物面積 | | 96.88 sq m (measured) 96.88m2(実測) |
Driveway burden-road 私道負担・道路 | | Nothing, Northwest 6m width 無、北西6m幅 |
Completion date 完成時期(築年月) | | October 2001 2001年10月 |
Address 住所 | | Hachioji, Tokyo mansion-cho 東京都八王子市館町 |
Traffic 交通 | | Keiō Takao Line "Mejirodai" 8 minutes Central Park walk 5 minutes by bus
JR Yokohama Line "Hachioji Minamino" bus 11 minutes Green Hill Ayumi Terada 11 minutes
Keiō Takao Line "Hazama" walk 28 minutes 京王高尾線「めじろ台」バス8分中央公園歩5分
JR横浜線「八王子みなみ野」バス11分グリーンヒル寺田歩11分
京王高尾線「狭間」歩28分
|
Related links 関連リンク | | [Related Sites of this company] 【この会社の関連サイト】 |
Contact お問い合せ先 | | TEL: 0800-603-9891 [Toll free] mobile phone ・ Also available from PHS
Caller ID is not notified
Please contact the "saw SUUMO (Sumo)"
If it does not lead, If the real estate company TEL:0800-603-9891【通話料無料】携帯電話・PHSからもご利用いただけます
発信者番号は通知されません
「SUUMO(スーモ)を見た」と問い合わせください
つながらない方、不動産会社の方は
|
Building coverage, floor area ratio 建ぺい率・容積率 | | 40% ・ 80% 40%・80% |
Time residents 入居時期 | | Immediate available 即入居可 |
Land of the right form 土地の権利形態 | | Ownership 所有権 |
Structure and method of construction 構造・工法 | | Wooden 2-story 木造2階建 |
Use district 用途地域 | | One low-rise 1種低層 |
Other limitations その他制限事項 | | Upland 高台 |
Overview and notices その他概要・特記事項 | | Facilities: Public Water Supply, This sewage, Individual LPG, Parking: car space 設備:公営水道、本下水、個別LPG、駐車場:カースペース |
Company profile 会社概要 | | <Mediation> Governor of Tokyo (3) No. 082486 (Corporation) Tokyo Metropolitan Government Building Lots and Buildings Transaction Business Association (Corporation) metropolitan area real estate Fair Trade Council member THR housing distribution group (Ltd.) JAPAN housing center Tachikawa Yubinbango190-0022 Tokyo Tachikawa Nishikicho 2-6-2 Stella NK building first floor <仲介>東京都知事(3)第082486号(公社)東京都宅地建物取引業協会会員 (公社)首都圏不動産公正取引協議会加盟THR住宅流通グループ(株)JAPANハウジングセンター立川〒190-0022 東京都立川市錦町2-6-2 ステラNKビル1階 |
