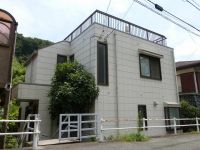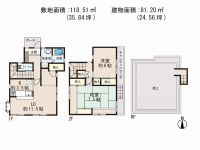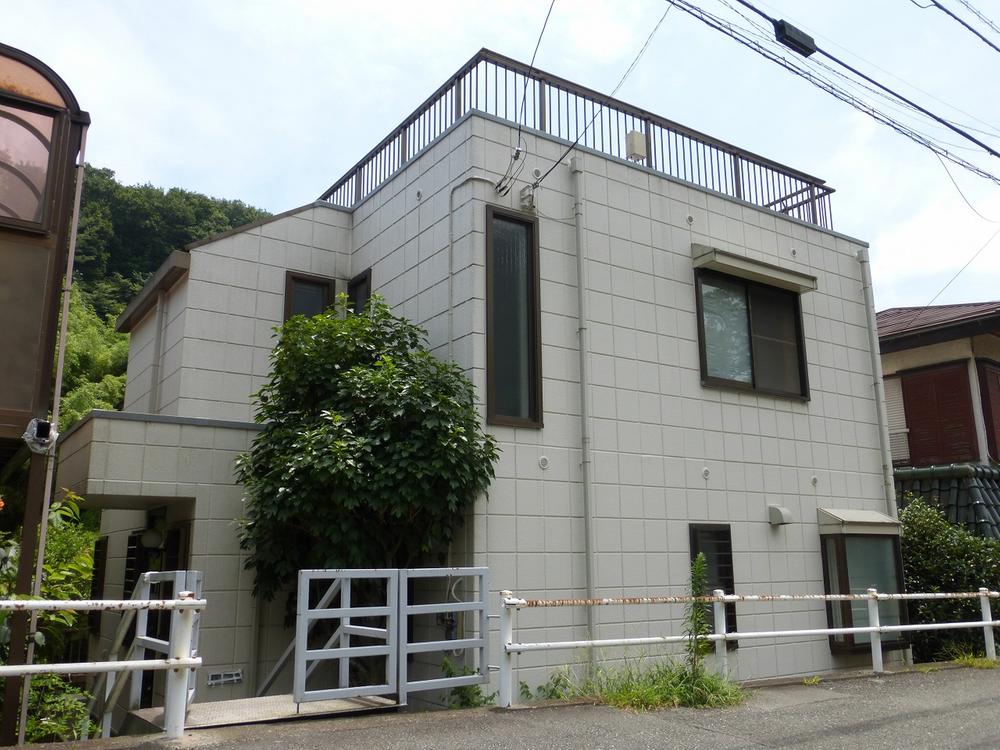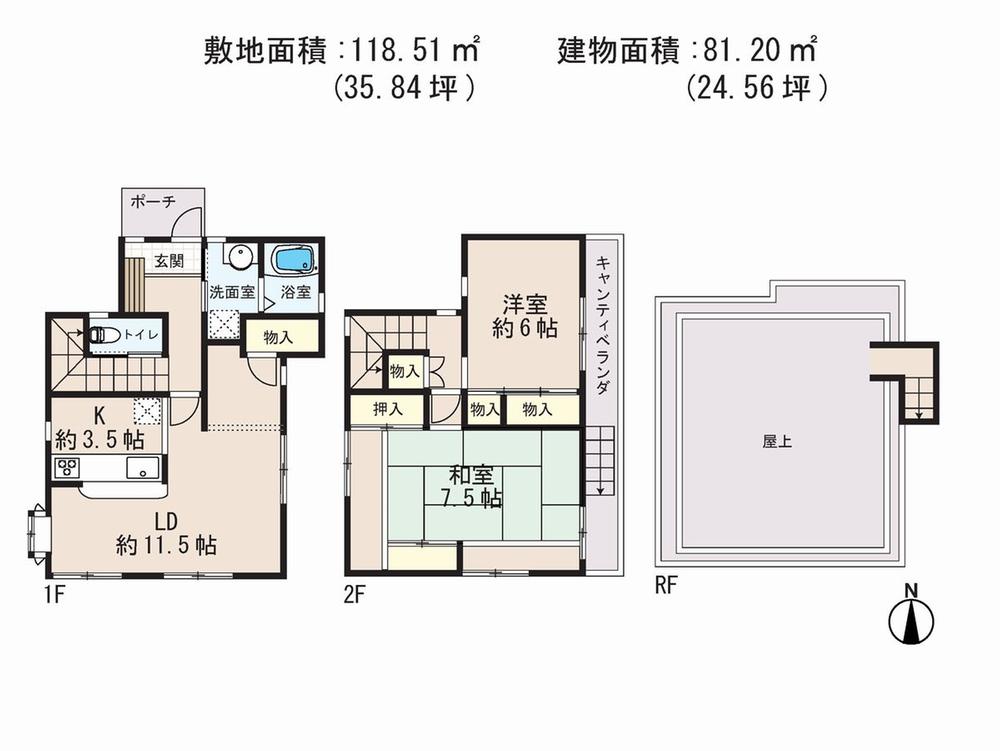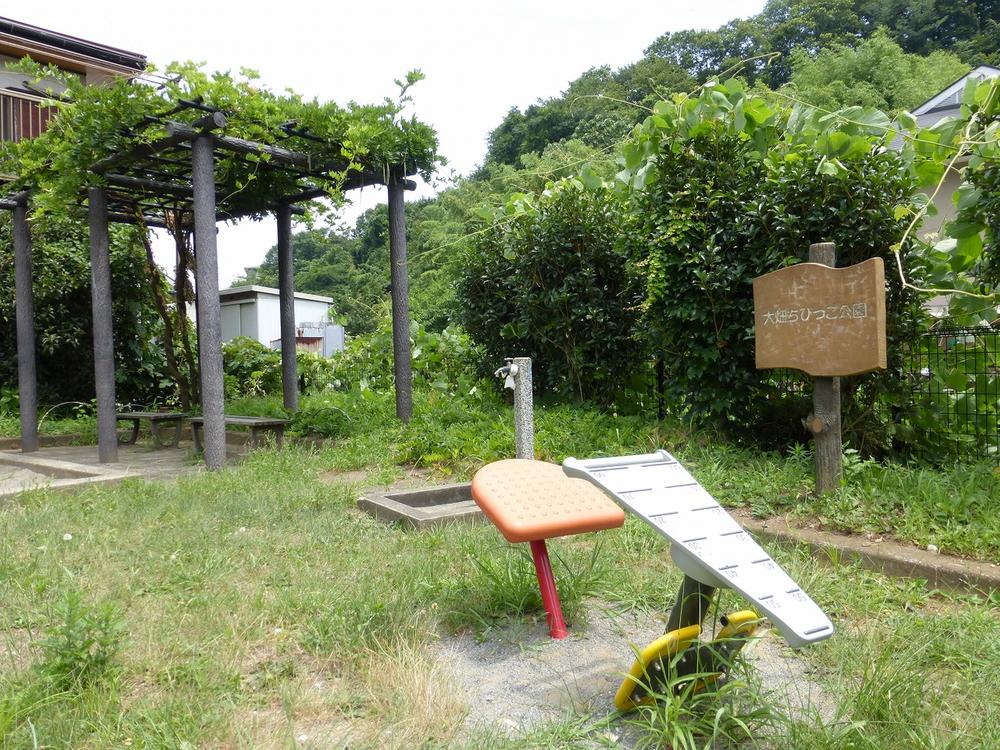|
|
Hachioji, Tokyo
東京都八王子市
|
|
Keio Line "Kitano" walk 11 minutes
京王線「北野」歩11分
|
|
Stock Heberuhausu 60 year inspection system January 2013 Rooftop veranda Roofing Contractors
ストックヘーベルハウス 60年点検システム 2013年1月 屋上ベランダ防水工事
|
|
LDK15 tatami mats or moreese-style room, Face-to-face kitchen, 2-story, rooftop
LDK15畳以上、和室、対面式キッチン、2階建、屋上
|
Features pickup 特徴ピックアップ | | LDK15 tatami mats or more / Japanese-style room / Face-to-face kitchen / 2-story / rooftop LDK15畳以上 /和室 /対面式キッチン /2階建 /屋上 |
Price 価格 | | 14.5 million yen 1450万円 |
Floor plan 間取り | | 2LDK 2LDK |
Units sold 販売戸数 | | 1 units 1戸 |
Land area 土地面積 | | 118.51 sq m (measured) 118.51m2(実測) |
Building area 建物面積 | | 81.2 sq m 81.2m2 |
Driveway burden-road 私道負担・道路 | | Nothing, West 5.6m width (contact the road width 10.1m) 無、西5.6m幅(接道幅10.1m) |
Completion date 完成時期(築年月) | | March 1990 1990年3月 |
Address 住所 | | Hachioji, Tokyo Uchikoshi-cho 東京都八王子市打越町 |
Traffic 交通 | | Keio Line "Kitano" walk 11 minutes
Keiō Takao Line "Keio KATAKURA" walk 20 minutes
Keio Line "Naganuma" walk 26 minutes 京王線「北野」歩11分
京王高尾線「京王片倉」歩20分
京王線「長沼」歩26分
|
Related links 関連リンク | | [Related Sites of this company] 【この会社の関連サイト】 |
Person in charge 担当者より | | Rep Hashidate Takayuki Age: 40 Daigyokai Experience: 6 years quite anyone who can not find the hope of the house, Please leave me. Made to your feelings, Ten years after ・ It will also habitable your house in all sincerity to introduce with a smile after 20 years. 担当者橋立 孝之年齢:40代業界経験:6年なかなか希望の家が見つからないという方は、私におまかせ下さい。お客様の気持ちになって、10年後・20年後も笑顔で住めるご住宅を誠心誠意ご紹介させていただきます。 |
Contact お問い合せ先 | | TEL: 0800-603-0393 [Toll free] mobile phone ・ Also available from PHS
Caller ID is not notified
Please contact the "saw SUUMO (Sumo)"
If it does not lead, If the real estate company TEL:0800-603-0393【通話料無料】携帯電話・PHSからもご利用いただけます
発信者番号は通知されません
「SUUMO(スーモ)を見た」と問い合わせください
つながらない方、不動産会社の方は
|
Building coverage, floor area ratio 建ぺい率・容積率 | | 40% ・ 80% 40%・80% |
Time residents 入居時期 | | Consultation 相談 |
Land of the right form 土地の権利形態 | | Ownership 所有権 |
Structure and method of construction 構造・工法 | | Light-gauge steel 2-story 軽量鉄骨2階建 |
Use district 用途地域 | | One low-rise 1種低層 |
Other limitations その他制限事項 | | Upland Homen to site area 21.4 square meters including Parking Mu 高台 敷地面積に法面21.4平米含 駐車場無 |
Overview and notices その他概要・特記事項 | | Contact: Hashidate Takayuki, Facilities: Public Water Supply, This sewage, City gas, Parking: No 担当者:橋立 孝之、設備:公営水道、本下水、都市ガス、駐車場:無 |
Company profile 会社概要 | | <Mediation> Governor of Tokyo (3) No. 082486 (Corporation) Tokyo Metropolitan Government Building Lots and Buildings Transaction Business Association (Corporation) metropolitan area real estate Fair Trade Council member THR housing distribution group (Ltd.) JAPAN housing center Tachikawa Yubinbango190-0022 Tokyo Tachikawa Nishikicho 2-6-2 Stella NK building first floor <仲介>東京都知事(3)第082486号(公社)東京都宅地建物取引業協会会員 (公社)首都圏不動産公正取引協議会加盟THR住宅流通グループ(株)JAPANハウジングセンター立川〒190-0022 東京都立川市錦町2-6-2 ステラNKビル1階 |
