Used Homes » Kanto » Tokyo » Hachioji
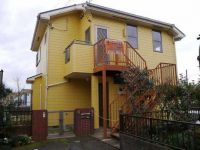 
| | Hachioji, Tokyo 東京都八王子市 |
| JR Chuo Line "Nishi Hachioji" bus 17 minutes solitary pine tree walk 13 minutes JR中央線「西八王子」バス17分一本松歩13分 |
| Spread south field, Day good. 南側畑が広がり、日当り良好。 |
| Hachioji Tatsusue 鎔小 school 550m Hachioji Municipal Narahara junior high school 1100m Inume kindergarten 220m Super Alps instep of the original shop 950m Katsuta clinic 1100m year Available, Immediate Available, 2 along the line more accessible, Land 50 square meters or more, Fiscal year Available, See the mountain, It is close to golf course, Interior renovation, Yang per good, A quiet residential area, LDK15 tatami mats or moreese-style room, Shaping land, Face-to-face kitchen, Exterior renovation, 2-story, The window in the bathroom, Southwestward, All rooms are two-sided lighting 八王子市立陶鎔小学校 550m 八王子市立楢原中学校 1100m 犬目幼稚園220m スーパーアルプス甲の原店950m 勝田医院1100m 年内入居可、即入居可、2沿線以上利用可、土地50坪以上、年度内入居可、山が見える、ゴルフ場が近い、内装リフォーム、陽当り良好、閑静な住宅地、LDK15畳以上、和室、整形地、対面式キッチン、外装リフォーム、2階建、浴室に窓、南西向き、全室2面採光 |
Features pickup 特徴ピックアップ | | Year Available / Immediate Available / 2 along the line more accessible / Land 50 square meters or more / Fiscal year Available / See the mountain / It is close to golf course / Interior renovation / Yang per good / A quiet residential area / LDK15 tatami mats or more / Japanese-style room / Shaping land / Face-to-face kitchen / Exterior renovation / 2-story / The window in the bathroom / Southwestward / All rooms are two-sided lighting 年内入居可 /即入居可 /2沿線以上利用可 /土地50坪以上 /年度内入居可 /山が見える /ゴルフ場が近い /内装リフォーム /陽当り良好 /閑静な住宅地 /LDK15畳以上 /和室 /整形地 /対面式キッチン /外装リフォーム /2階建 /浴室に窓 /南西向き /全室2面採光 | Price 価格 | | 14.9 million yen 1490万円 | Floor plan 間取り | | 4LDK 4LDK | Units sold 販売戸数 | | 1 units 1戸 | Land area 土地面積 | | 172.56 sq m (measured) 172.56m2(実測) | Building area 建物面積 | | 103.92 sq m (registration) 103.92m2(登記) | Driveway burden-road 私道負担・道路 | | Nothing, Northeast 4.5m width 無、北東4.5m幅 | Completion date 完成時期(築年月) | | July 1994 1994年7月 | Address 住所 | | Hachioji, Tokyo Inume cho 東京都八王子市犬目町 | Traffic 交通 | | JR Chuo Line "Nishi Hachioji" bus 17 minutes solitary pine tree walk 13 minutes
JR Chuo Line "Hachioji" HaraAyumi 3 minutes of the bus 24 minutes instep
JR Itsukaichi "Akikawa" bus 26 minutes dog eyes walk 12 minutes JR中央線「西八王子」バス17分一本松歩13分
JR中央線「八王子」バス24分甲の原歩3分
JR五日市線「秋川」バス26分犬目歩12分
| Contact お問い合せ先 | | TEL: 0800-603-8480 [Toll free] mobile phone ・ Also available from PHS
Caller ID is not notified
Please contact the "saw SUUMO (Sumo)"
If it does not lead, If the real estate company TEL:0800-603-8480【通話料無料】携帯電話・PHSからもご利用いただけます
発信者番号は通知されません
「SUUMO(スーモ)を見た」と問い合わせください
つながらない方、不動産会社の方は
| Building coverage, floor area ratio 建ぺい率・容積率 | | 40% ・ 80% 40%・80% | Time residents 入居時期 | | Immediate available 即入居可 | Land of the right form 土地の権利形態 | | Ownership 所有権 | Structure and method of construction 構造・工法 | | Wooden 2-story 木造2階建 | Renovation リフォーム | | July 2013 interior renovation completed (wall ・ all rooms), 2013 July exterior renovation completed 2013年7月内装リフォーム済(壁・全室)、2013年7月外装リフォーム済 | Use district 用途地域 | | One low-rise 1種低層 | Overview and notices その他概要・特記事項 | | Facilities: Public Water Supply, This sewage, Individual LPG, Parking: car space 設備:公営水道、本下水、個別LPG、駐車場:カースペース | Company profile 会社概要 | | <Mediation> Kanagawa Governor (2) Article 026 475 issue (stock) residence of square HOMESyubinbango252-0231 Sagamihara, Kanagawa Prefecture, Chuo-ku, Sagamihara 5-1-2A <仲介>神奈川県知事(2)第026475号(株)住まいの広場HOMES〒252-0231 神奈川県相模原市中央区相模原5-1-2A |
Local appearance photo現地外観写真 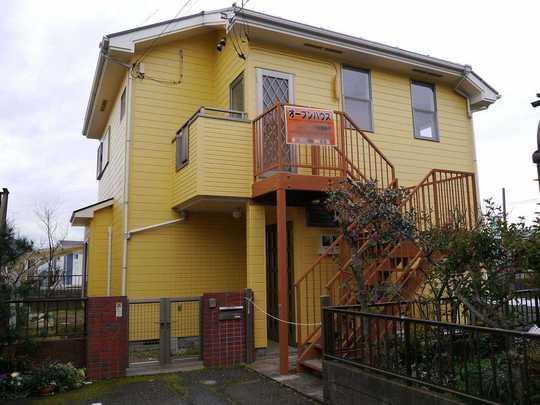 South in the renovated house of a quiet residential area is also available as a two-family house is also good per sun spread field.
閑静な住宅街のリフォーム済み住宅で南側は畑が広がり陽当たりも良好で2世帯住宅としても利用できます。
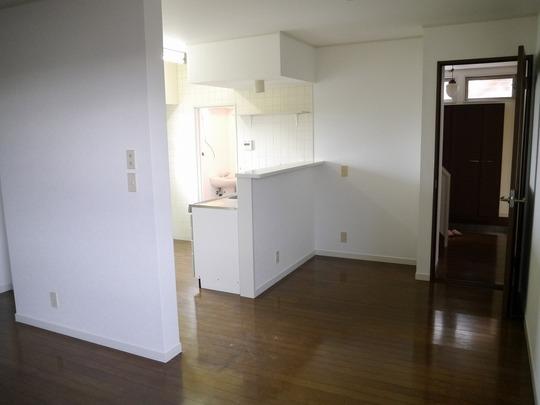 Living
リビング
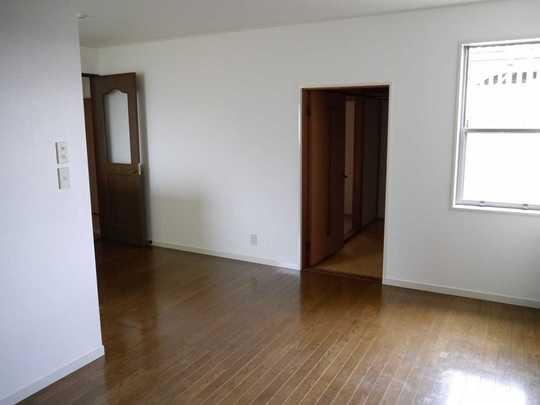 Living
リビング
Floor plan間取り図 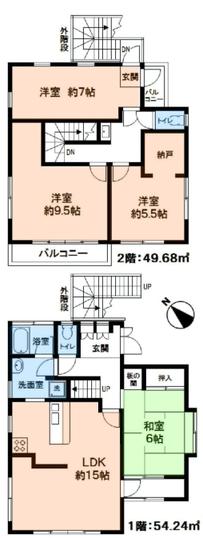 14.9 million yen, 4LDK, Land area 172.56 sq m , Building area 103.92 sq m
1490万円、4LDK、土地面積172.56m2、建物面積103.92m2
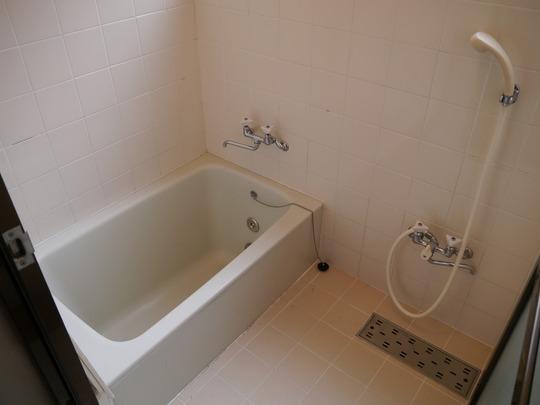 Bathroom
浴室
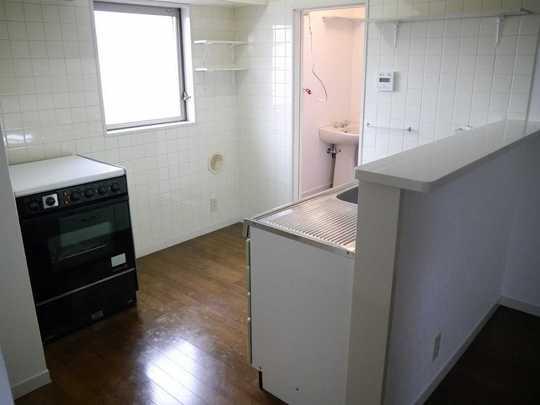 Kitchen
キッチン
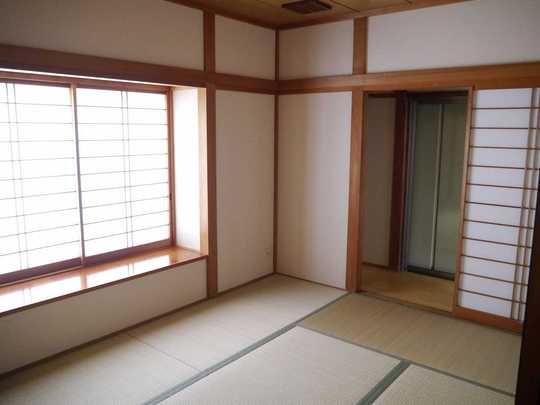 Non-living room
リビング以外の居室
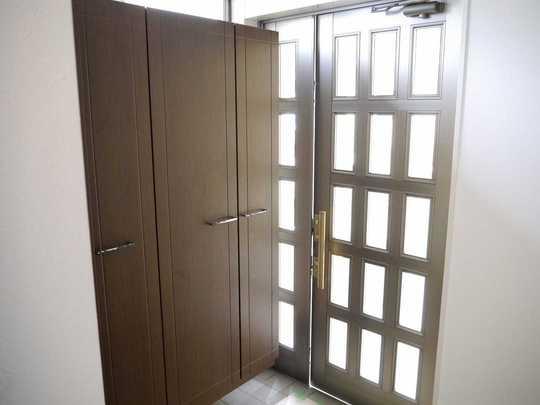 Entrance
玄関
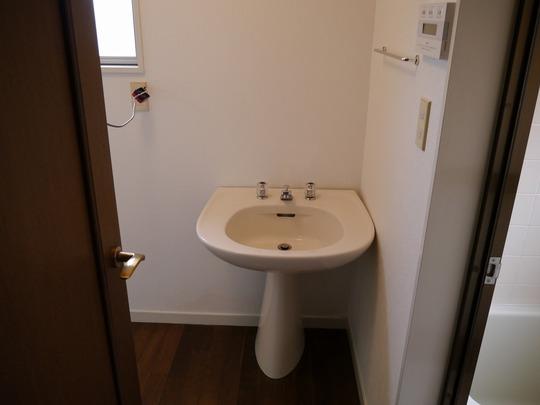 Wash basin, toilet
洗面台・洗面所
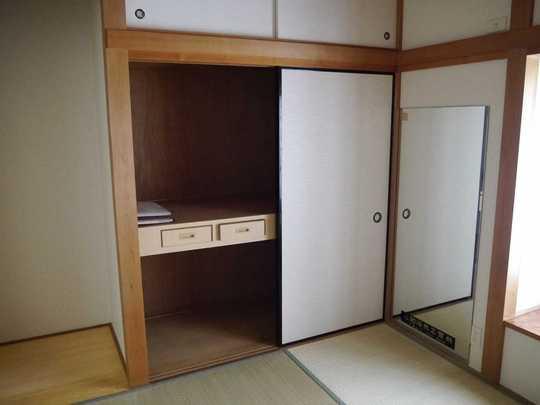 Receipt
収納
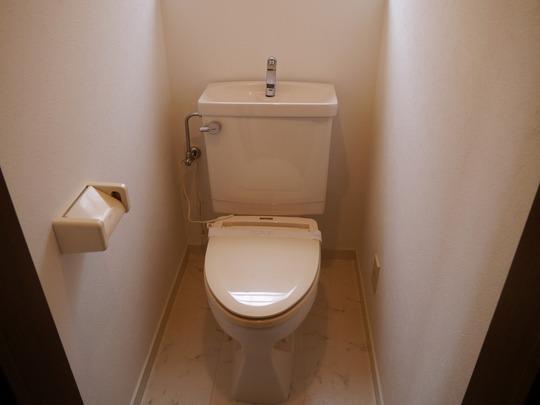 Toilet
トイレ
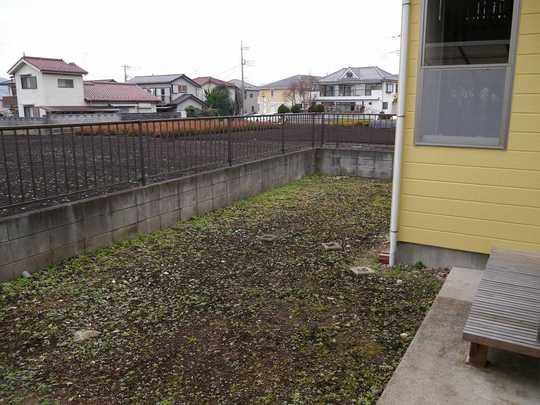 Garden
庭
Hospital病院 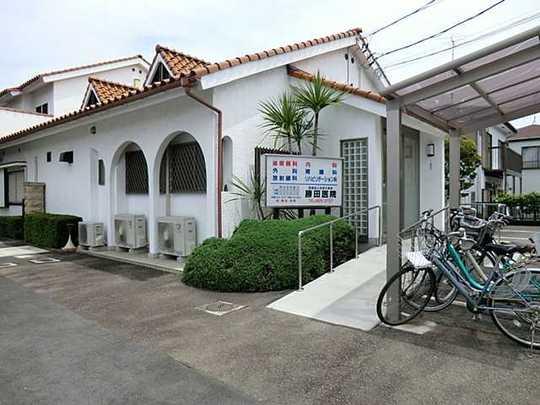 Katsuta to clinic 1100m
勝田医院まで1100m
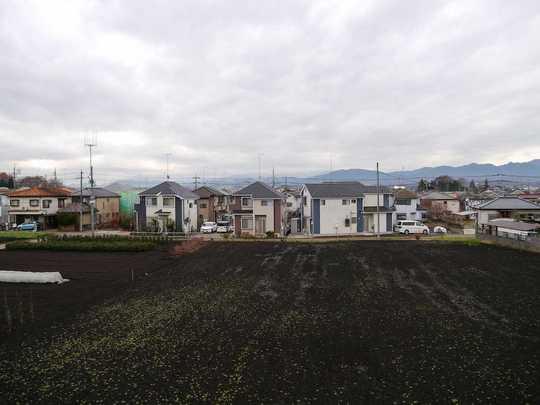 View photos from the dwelling unit
住戸からの眺望写真
Otherその他 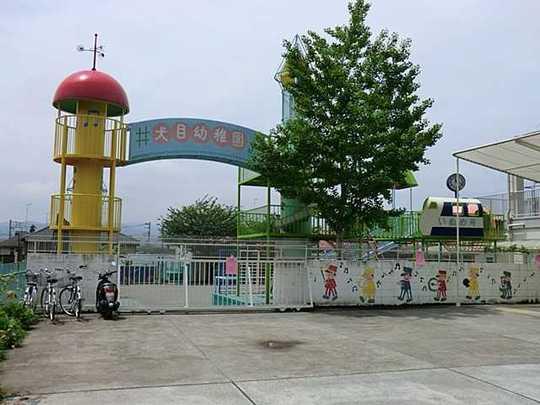 Inume kindergarten
犬目幼稚園
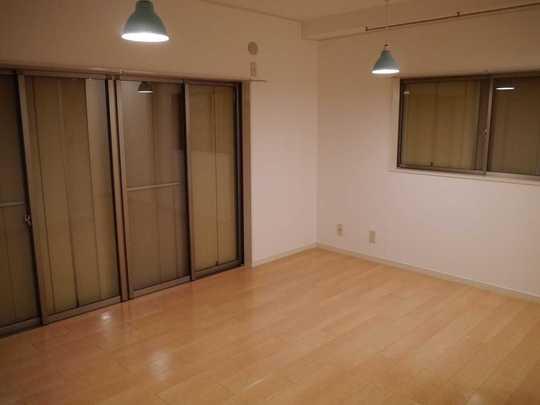 Non-living room
リビング以外の居室
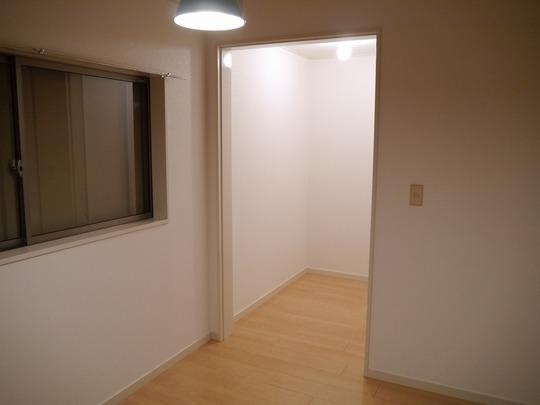 Receipt
収納
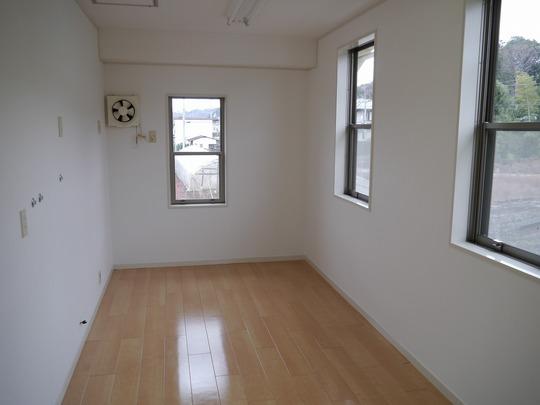 Non-living room
リビング以外の居室
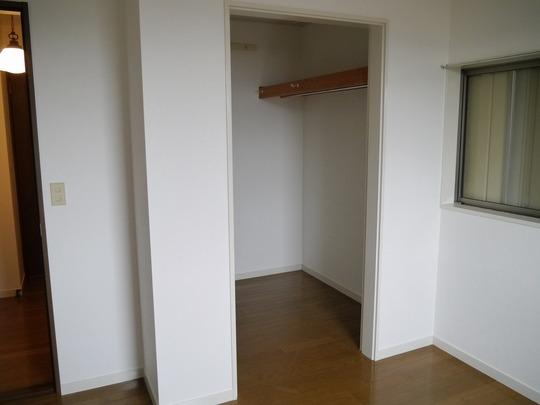 Receipt
収納
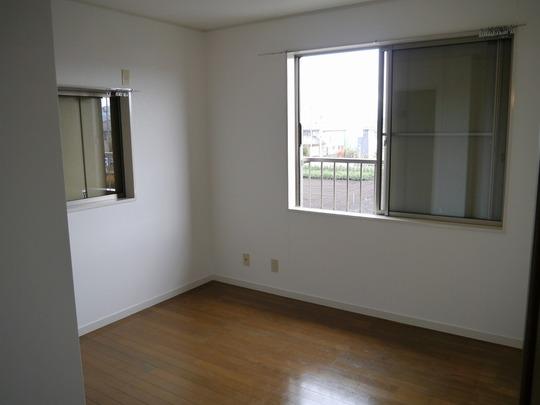 Non-living room
リビング以外の居室
Location
|





















