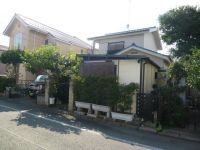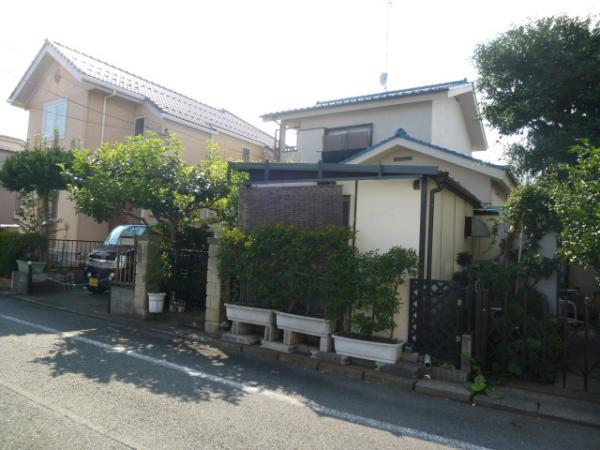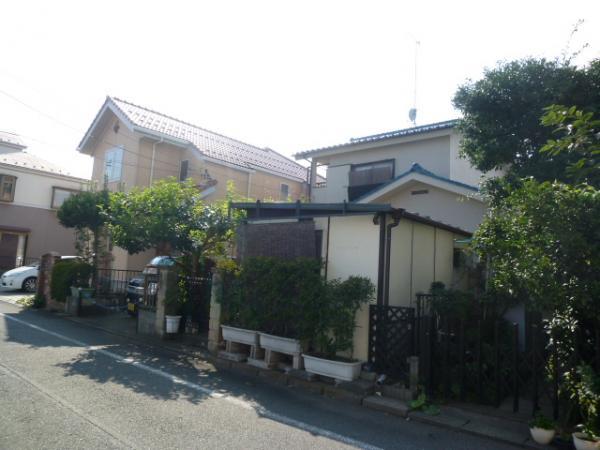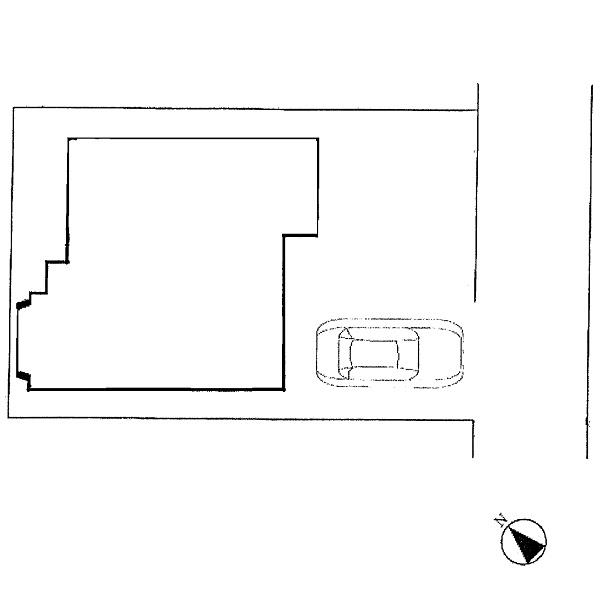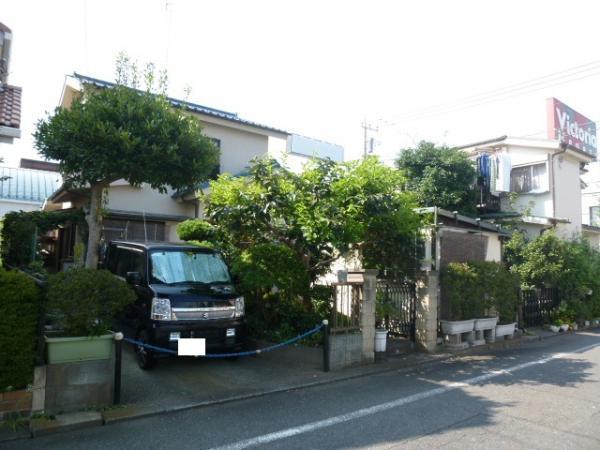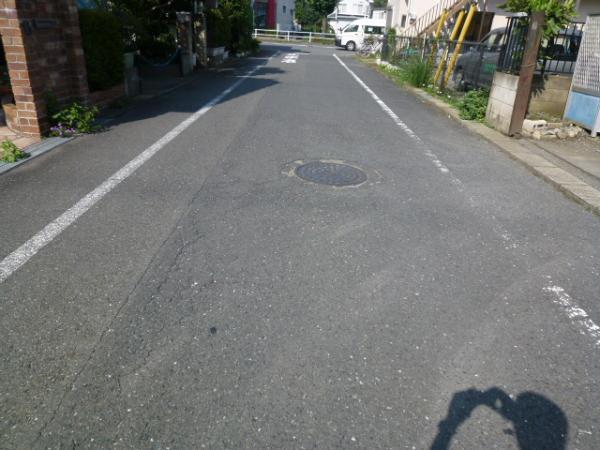|
|
Tokyo Hamura
東京都羽村市
|
|
JR Ome Line "tenancy" walk 6 minutes
JR青梅線「小作」歩6分
|
|
Shaping land Popular readjustment land within Site area 47 square meters Japanese-style room bay window Wind as good JR Ome Line "tenancy" Station 8-minute walk
整形地 人気の区画整理地内 敷地面積47坪 和室 出窓 風通り良好 JR青梅線「小作」駅徒歩8分
|
Features pickup 特徴ピックアップ | | All room storage / Siemens south road / Or more before road 6m / Japanese-style room / Shaping land / 2-story / The window in the bathroom / All rooms are two-sided lighting / Readjustment land within 全居室収納 /南側道路面す /前道6m以上 /和室 /整形地 /2階建 /浴室に窓 /全室2面採光 /区画整理地内 |
Price 価格 | | 36,800,000 yen 3680万円 |
Floor plan 間取り | | 4DK 4DK |
Units sold 販売戸数 | | 1 units 1戸 |
Total units 総戸数 | | 1 units 1戸 |
Land area 土地面積 | | 158.05 sq m (registration) 158.05m2(登記) |
Building area 建物面積 | | 82.5 sq m (registration) 82.5m2(登記) |
Driveway burden-road 私道負担・道路 | | Nothing, Southeast 6m width 無、南東6m幅 |
Completion date 完成時期(築年月) | | April 1977 1977年4月 |
Address 住所 | | Tokyo Hamura Ozakudai 2 東京都羽村市小作台2 |
Traffic 交通 | | JR Ome Line "tenancy" walk 6 minutes
JR Ome Line "Kawabe" walk 20 minutes
JR Ome Line "Higashioume" walk 35 minutes JR青梅線「小作」歩6分
JR青梅線「河辺」歩20分
JR青梅線「東青梅」歩35分
|
Related links 関連リンク | | [Related Sites of this company] 【この会社の関連サイト】 |
Person in charge 担当者より | | Rep Shimura Takuya Age: 30 Daigyokai experience: the form of a 9-year dwelling think various there. And Tari was a healing place to live a place in there or pet reunion with family. I have a property referral that was in each guest, I want to also work hard from now on to be able to provide a happy life. 担当者志村 拓也年齢:30代業界経験:9年住まいの形は色々あると思います。 家族との団らんの場であったりペットと暮らす癒しの場であったりと。私はお客様一人一人にあった物件紹介をして、幸せな生活を提供できるようにこれからも頑張っていきたいです。 |
Contact お問い合せ先 | | TEL: 0800-603-1036 [Toll free] mobile phone ・ Also available from PHS
Caller ID is not notified
Please contact the "saw SUUMO (Sumo)"
If it does not lead, If the real estate company TEL:0800-603-1036【通話料無料】携帯電話・PHSからもご利用いただけます
発信者番号は通知されません
「SUUMO(スーモ)を見た」と問い合わせください
つながらない方、不動産会社の方は
|
Building coverage, floor area ratio 建ぺい率・容積率 | | 80% ・ 300% 80%・300% |
Time residents 入居時期 | | Consultation 相談 |
Land of the right form 土地の権利形態 | | Ownership 所有権 |
Structure and method of construction 構造・工法 | | Wooden 2-story 木造2階建 |
Use district 用途地域 | | Residential, One middle and high 近隣商業、1種中高 |
Other limitations その他制限事項 | | Mid-to-high-rise floor exclusive residential district 中高層階住居専用地区 |
Overview and notices その他概要・特記事項 | | Contact: Shimura Takuya, Facilities: Public Water Supply, This sewage, Parking: car space 担当者:志村 拓也、設備:公営水道、本下水、駐車場:カースペース |
Company profile 会社概要 | | <Mediation> Governor of Tokyo (7) No. 047202 (Corporation) Tokyo Metropolitan Government Building Lots and Buildings Transaction Business Association (Corporation) metropolitan area real estate Fair Trade Council member (Ltd.) Yamaichi Home Hamura head office Yubinbango205-0003 Tokyo Hamura Midorigaoka 1-23-9 <仲介>東京都知事(7)第047202号(公社)東京都宅地建物取引業協会会員 (公社)首都圏不動産公正取引協議会加盟(株)山一ホーム羽村本店〒205-0003 東京都羽村市緑ヶ丘1-23-9 |
