2009April
29,800,000 yen, 3LDK, 98.32 sq m
Used Homes » Kanto » Tokyo » Hamura
 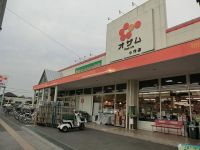
| | Tokyo Hamura 東京都羽村市 |
| JR Ome Line "tenancy" walk 8 minutes JR青梅線「小作」歩8分 |
| 2009 Built An 8-minute walk station Wood deck Floor heating Atrium Car space 3 cars Toilet 2 places LDK18 Pledge than 平成21年築 駅徒歩8分 ウッドデッキ 床暖房 吹抜け カースペース3台分 トイレ2箇所 LDK18帖超 |
Features pickup 特徴ピックアップ | | Parking three or more possible / LDK18 tatami mats or more / Bathroom Dryer / All room storage / Japanese-style room / Face-to-face kitchen / Toilet 2 places / 2-story / TV with bathroom / Underfloor Storage / The window in the bathroom / Atrium / Wood deck / Dish washing dryer / Walk-in closet / Living stairs / Floor heating 駐車3台以上可 /LDK18畳以上 /浴室乾燥機 /全居室収納 /和室 /対面式キッチン /トイレ2ヶ所 /2階建 /TV付浴室 /床下収納 /浴室に窓 /吹抜け /ウッドデッキ /食器洗乾燥機 /ウォークインクロゼット /リビング階段 /床暖房 | Price 価格 | | 29,800,000 yen 2980万円 | Floor plan 間取り | | 3LDK 3LDK | Units sold 販売戸数 | | 1 units 1戸 | Total units 総戸数 | | 1 units 1戸 | Land area 土地面積 | | 172.16 sq m (registration) 172.16m2(登記) | Building area 建物面積 | | 98.32 sq m (registration) 98.32m2(登記) | Driveway burden-road 私道負担・道路 | | Nothing, Northwest 5m width 無、北西5m幅 | Completion date 完成時期(築年月) | | April 2009 2009年4月 | Address 住所 | | Tokyo Hamura Hanenishi 1 東京都羽村市羽西1 | Traffic 交通 | | JR Ome Line "tenancy" walk 8 minutes
JR Ome Line "Kawabe" walk 28 minutes
JR Ome Line "Hamura" walk 31 minutes JR青梅線「小作」歩8分
JR青梅線「河辺」歩28分
JR青梅線「羽村」歩31分
| Person in charge 担当者より | | Rep Shimura Takuya Age: 30 Daigyokai experience: the form of a 9-year dwelling think various there. And Tari was a healing place to live a place in there or pet reunion with family. I have a property referral that was in each guest, I want to also work hard from now on to be able to provide a happy life. 担当者志村 拓也年齢:30代業界経験:9年住まいの形は色々あると思います。 家族との団らんの場であったりペットと暮らす癒しの場であったりと。私はお客様一人一人にあった物件紹介をして、幸せな生活を提供できるようにこれからも頑張っていきたいです。 | Contact お問い合せ先 | | TEL: 0800-603-1036 [Toll free] mobile phone ・ Also available from PHS
Caller ID is not notified
Please contact the "saw SUUMO (Sumo)"
If it does not lead, If the real estate company TEL:0800-603-1036【通話料無料】携帯電話・PHSからもご利用いただけます
発信者番号は通知されません
「SUUMO(スーモ)を見た」と問い合わせください
つながらない方、不動産会社の方は
| Building coverage, floor area ratio 建ぺい率・容積率 | | 40% ・ 80% 40%・80% | Time residents 入居時期 | | Consultation 相談 | Land of the right form 土地の権利形態 | | Ownership 所有権 | Structure and method of construction 構造・工法 | | Wooden 2-story 木造2階建 | Renovation リフォーム | | January 2013 interior renovation completed (wall) 2013年1月内装リフォーム済(壁) | Use district 用途地域 | | One low-rise 1種低層 | Overview and notices その他概要・特記事項 | | Contact: Shimura Takuya, Facilities: Public Water Supply, This sewage, Parking: car space 担当者:志村 拓也、設備:公営水道、本下水、駐車場:カースペース | Company profile 会社概要 | | <Mediation> Governor of Tokyo (7) No. 047202 (Corporation) Tokyo Metropolitan Government Building Lots and Buildings Transaction Business Association (Corporation) metropolitan area real estate Fair Trade Council member (Ltd.) Yamaichi Home Hamura head office Yubinbango205-0003 Tokyo Hamura Midorigaoka 1-23-9 <仲介>東京都知事(7)第047202号(公社)東京都宅地建物取引業協会会員 (公社)首都圏不動産公正取引協議会加盟(株)山一ホーム羽村本店〒205-0003 東京都羽村市緑ヶ丘1-23-9 |
Floor plan間取り図 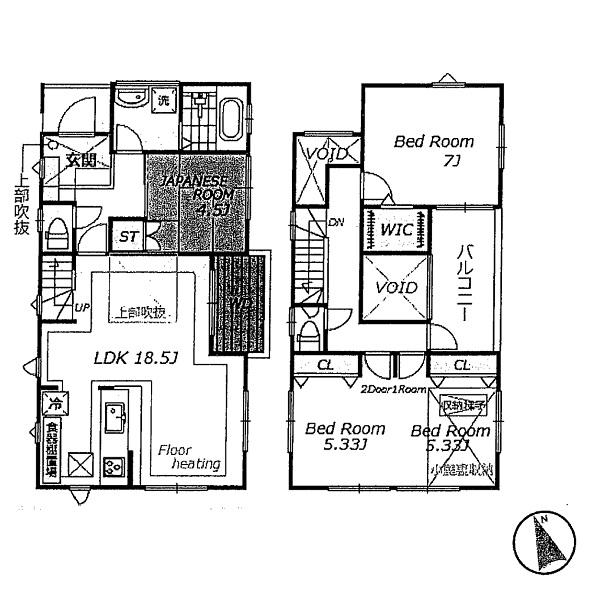 29,800,000 yen, 3LDK, Land area 172.16 sq m , Building area 98.32 sq m
2980万円、3LDK、土地面積172.16m2、建物面積98.32m2
Supermarketスーパー 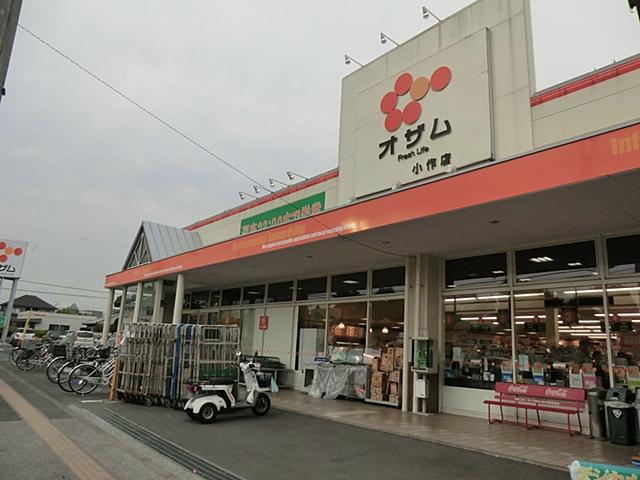 702m to Super Ozamu tenant shop
スーパーオザム小作店まで702m
Primary school小学校 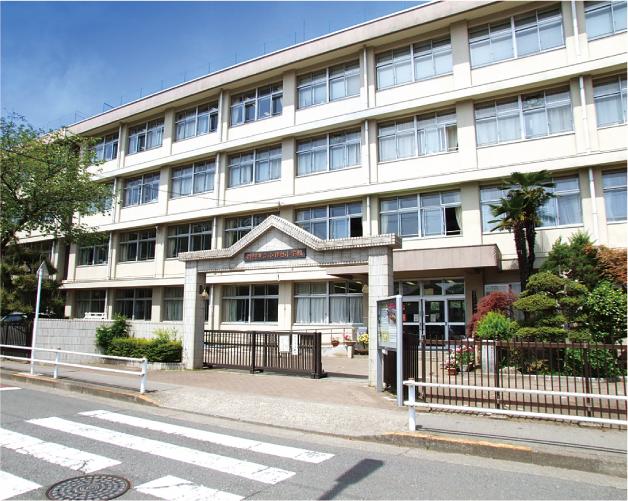 Hamura Municipal Ozakudai to elementary school 530m
羽村市立小作台小学校まで530m
Kindergarten ・ Nursery幼稚園・保育園 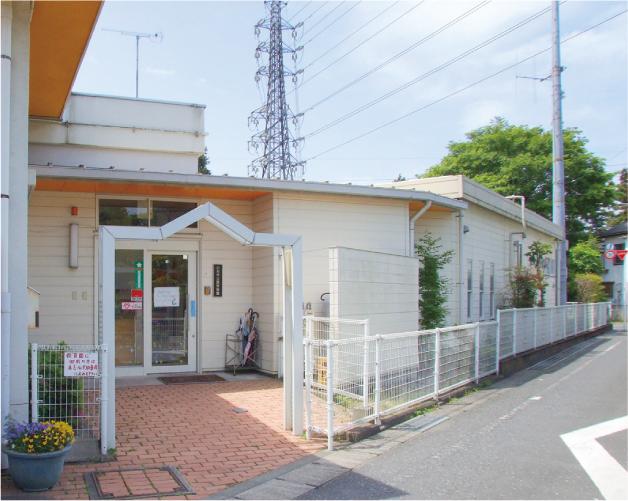 118m to the west nursery school
西保育園まで118m
Location
|





