Used Homes » Kanto » Tokyo » Higashikurume
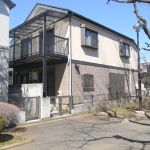 
| | Tokyo Higashikurume 東京都東久留米市 |
| Higashi Kurume Station "Maezawa Yonchome" walk 3 minutes 東久留米駅「前沢四丁目」歩3分 |
| Building meter module, Entrance ・ Corridor spreadese-style room ・ Living room with floor heating other than the closet, Leafy residential area, 2-story, Parking two Allowed, Floor heating, Bathroom 1 tsubo or more, LDK15 tatami mats or more, Bathroom Dryer, 建物メーターモジュール、玄関・廊下広め、和室・納戸以外の居室床暖房付き、緑豊かな住宅地、2階建、駐車2台可、床暖房、浴室1坪以上、LDK15畳以上、浴室乾燥機、 |
| Building meter module, Entrance ・ Corridor spreadese-style room ・ Living room with floor heating other than the closet, Leafy residential area, 2-story, Parking two Allowed, Floor heating, Bathroom 1 tsubo or more, LDK15 tatami mats or more, Bathroom Dryer, Flat to the station, A quiet residential area, Around traffic fewerese-style room, Toilet 2 places, South balcony, Warm water washing toilet seat, Underfloor Storage, City gas, Storeroom, Maintained sidewalk, Flat terrain, Attic storage 建物メーターモジュール、玄関・廊下広め、和室・納戸以外の居室床暖房付き、緑豊かな住宅地、2階建、駐車2台可、床暖房、浴室1坪以上、LDK15畳以上、浴室乾燥機、駅まで平坦、閑静な住宅地、周辺交通量少なめ、和室、トイレ2ヶ所、南面バルコニー、温水洗浄便座、床下収納、都市ガス、納戸、整備された歩道、平坦地、屋根裏収納 |
Features pickup 特徴ピックアップ | | Parking two Allowed / Bathroom Dryer / Flat to the station / A quiet residential area / LDK15 tatami mats or more / Around traffic fewer / Japanese-style room / Toilet 2 places / Bathroom 1 tsubo or more / 2-story / South balcony / Warm water washing toilet seat / Underfloor Storage / Leafy residential area / City gas / Storeroom / Maintained sidewalk / Flat terrain / Attic storage / Floor heating 駐車2台可 /浴室乾燥機 /駅まで平坦 /閑静な住宅地 /LDK15畳以上 /周辺交通量少なめ /和室 /トイレ2ヶ所 /浴室1坪以上 /2階建 /南面バルコニー /温水洗浄便座 /床下収納 /緑豊かな住宅地 /都市ガス /納戸 /整備された歩道 /平坦地 /屋根裏収納 /床暖房 | Event information イベント情報 | | (Please make a reservation beforehand) (事前に必ず予約してください) | Price 価格 | | 39,800,000 yen 3980万円 | Floor plan 間取り | | 5LDK + S (storeroom) 5LDK+S(納戸) | Units sold 販売戸数 | | 1 units 1戸 | Total units 総戸数 | | 1 units 1戸 | Land area 土地面積 | | 139.53 sq m (42.20 tsubo) (Registration) 139.53m2(42.20坪)(登記) | Building area 建物面積 | | 136.5 sq m (41.29 tsubo) (Registration) 136.5m2(41.29坪)(登記) | Driveway burden-road 私道負担・道路 | | Nothing, West 5m width, East 8m width 無、西5m幅、東8m幅 | Completion date 完成時期(築年月) | | April 2002 2002年4月 | Address 住所 | | Tokyo Higashikurume Maezawa 4 東京都東久留米市前沢4 | Traffic 交通 | | Higashi Kurume Station "Maezawa Yonchome" walk 3 minutes Seibu Shinjuku Line "Hanakoganei" walk 28 minutes
Hanakoganei Station "Maezawa Yonchome" walk 3 minutes 東久留米駅「前沢四丁目」歩3分西武新宿線「花小金井」歩28分
花小金井駅「前沢四丁目」歩3分 | Person in charge 担当者より | | The person in charge Yamaguchi Tomohiro 担当者山口 知洋 | Contact お問い合せ先 | | (Yes) Japan ・ Coordinator Hoya shop TEL: 042-439-7757 Please inquire as "saw SUUMO (Sumo)" (有)ジャパン・コーディネーター保谷店TEL:042-439-7757「SUUMO(スーモ)を見た」と問い合わせください | Building coverage, floor area ratio 建ぺい率・容積率 | | 60% ・ 150% 60%・150% | Time residents 入居時期 | | Consultation 相談 | Land of the right form 土地の権利形態 | | Ownership 所有権 | Structure and method of construction 構造・工法 | | Wooden second floor underground 1 story 木造2階地下1階建 | Use district 用途地域 | | One low-rise 1種低層 | Overview and notices その他概要・特記事項 | | Contact: Yamaguchi Tomohiro, Facilities: Public Water Supply, This sewage, City gas, Parking: car space 担当者:山口 知洋、設備:公営水道、本下水、都市ガス、駐車場:カースペース | Company profile 会社概要 | | <Mediation> Governor of Tokyo (2) No. 081082 (with) Japan ・ Tokyo Nishitokyo coordinator Hoya shop Yubinbango202-0012 Higashi three - nine - six second Azumacho Heights <仲介>東京都知事(2)第081082号(有)ジャパン・コーディネーター保谷店〒202-0012 東京都西東京市東町3-9-6 第2東町ハイツ |
Local appearance photo現地外観写真 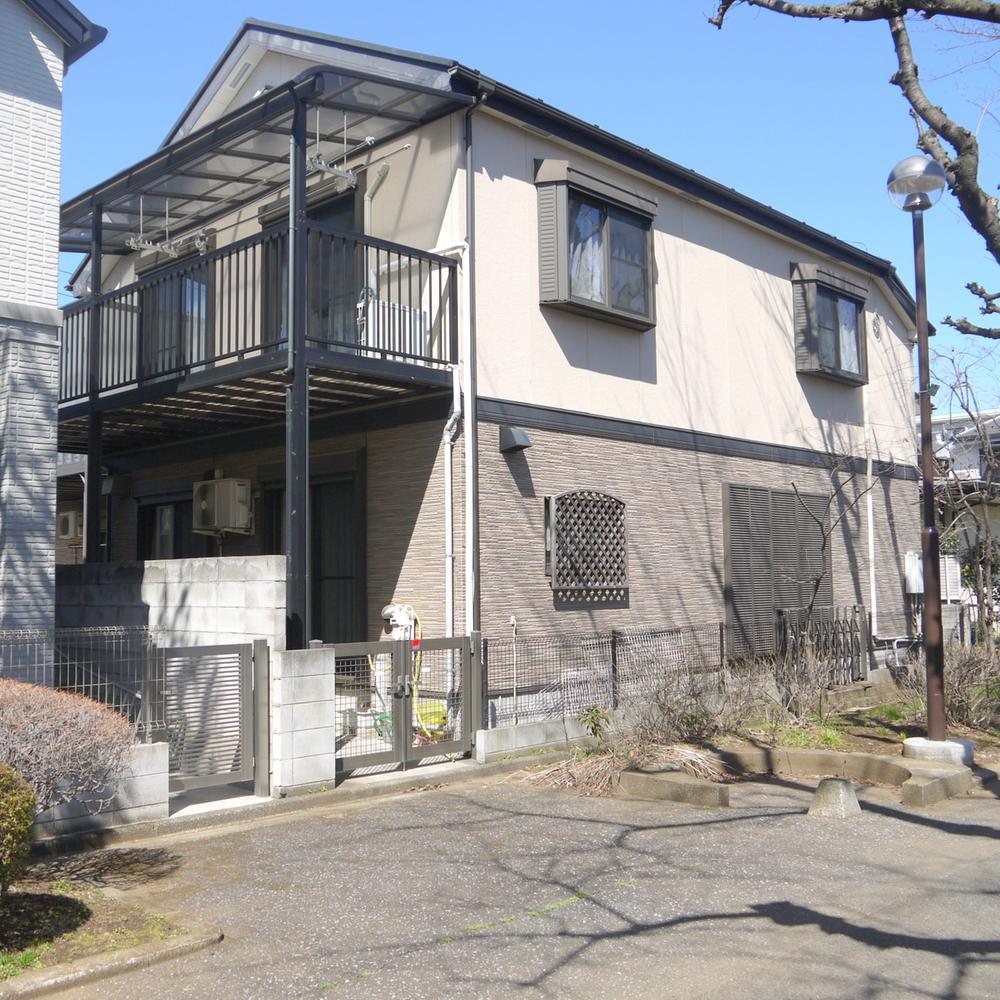 Local (March 2012) shooting
現地(2012年3月)撮影
Floor plan間取り図 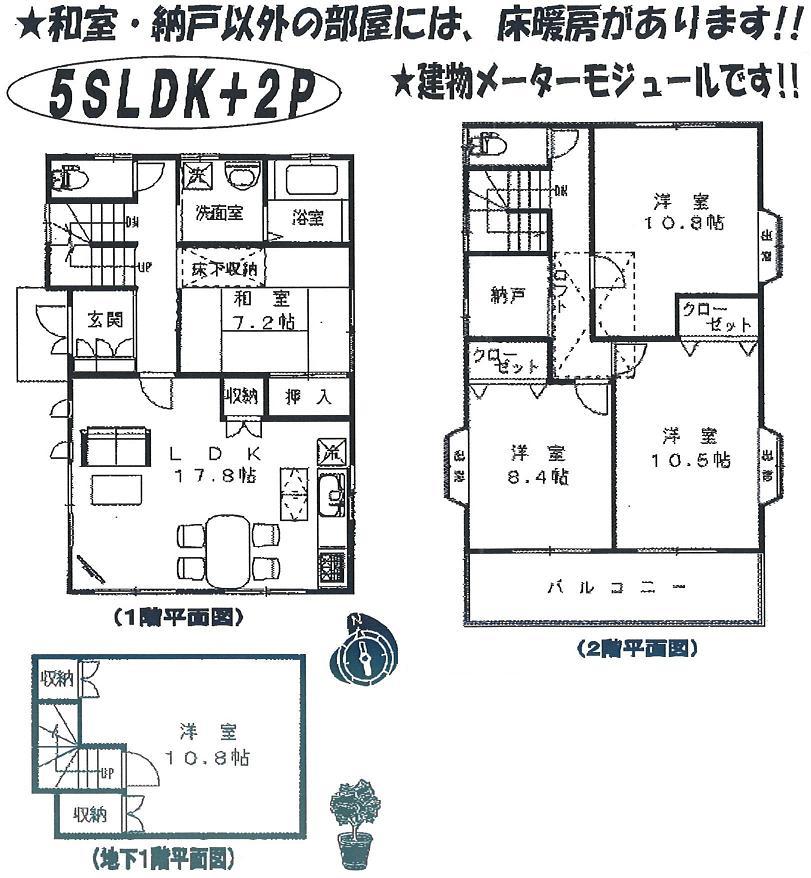 39,800,000 yen, 5LDK + S (storeroom), Land area 139.53 sq m , There is a building area of 136.5 sq m basement
3980万円、5LDK+S(納戸)、土地面積139.53m2、建物面積136.5m2 地下室あります
Other localその他現地 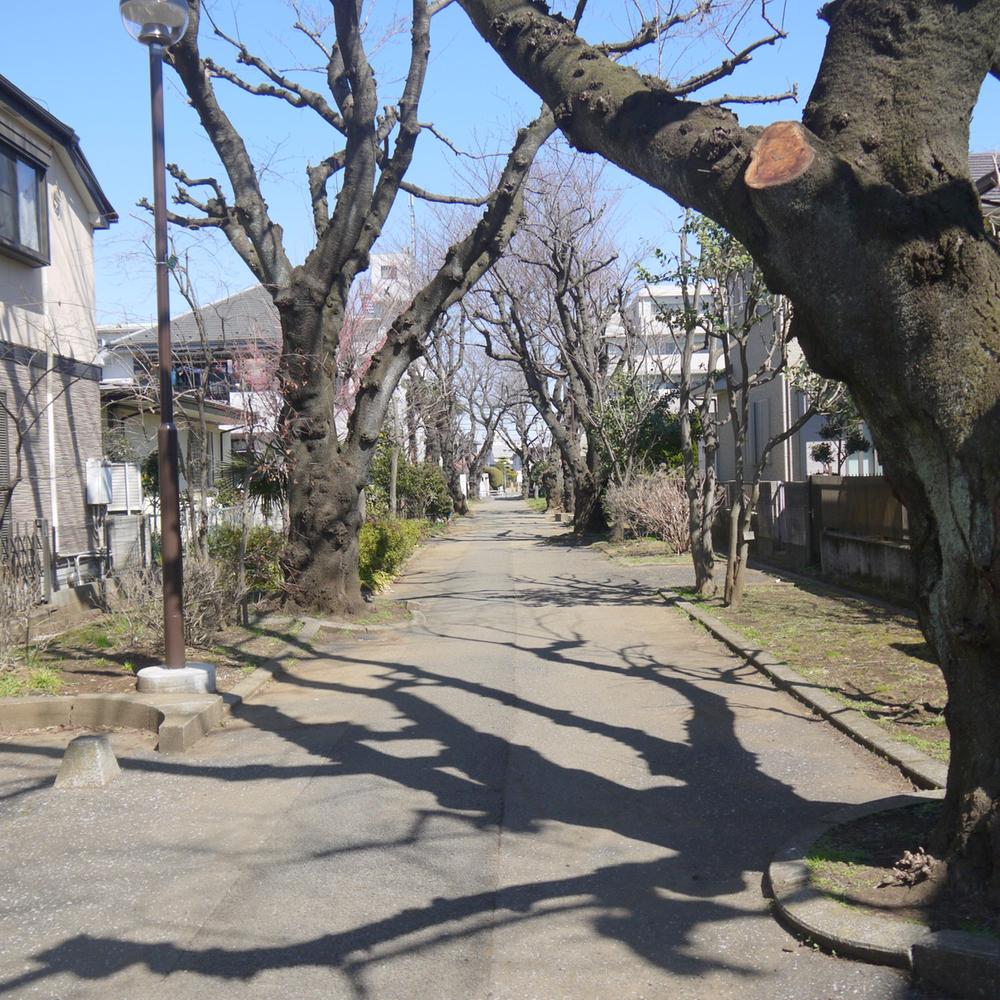 Local (March 2012) shooting
現地(2012年3月)撮影
Livingリビング 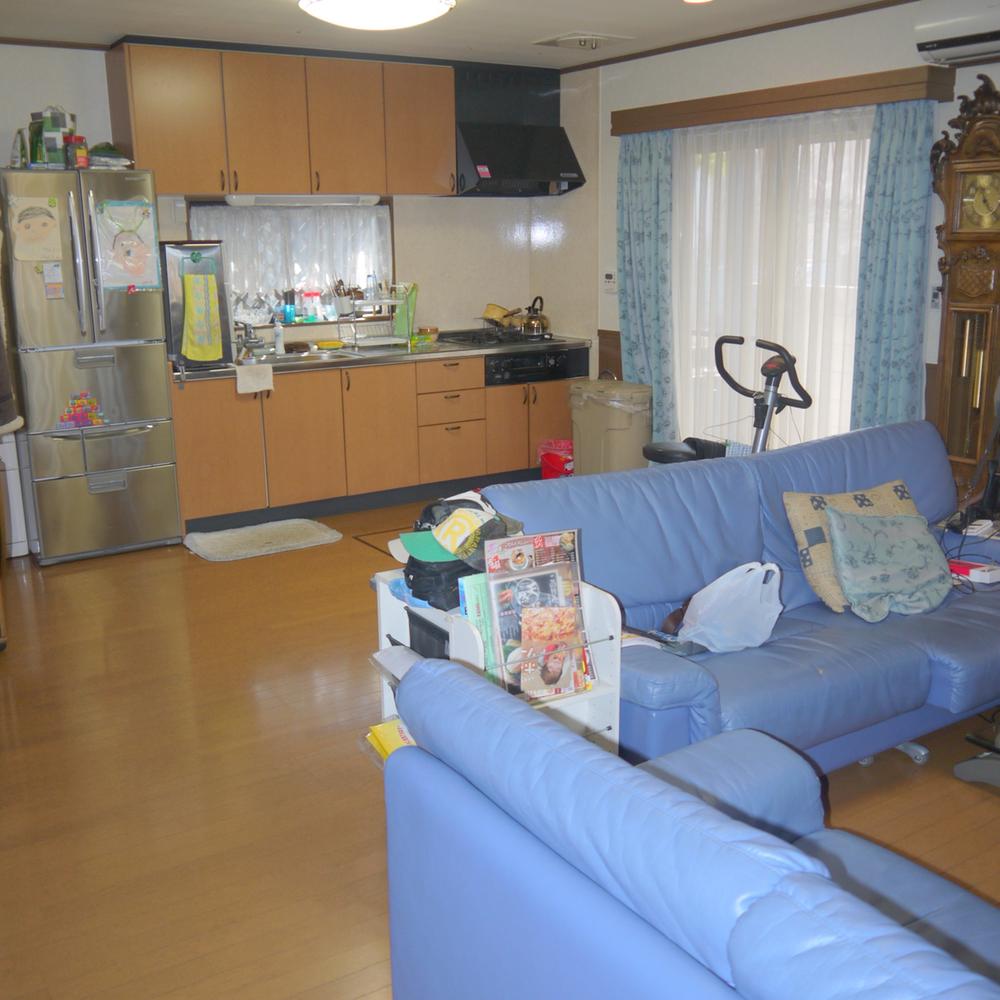 Indoor (March 2012) shooting
室内(2012年3月)撮影
Bathroom浴室 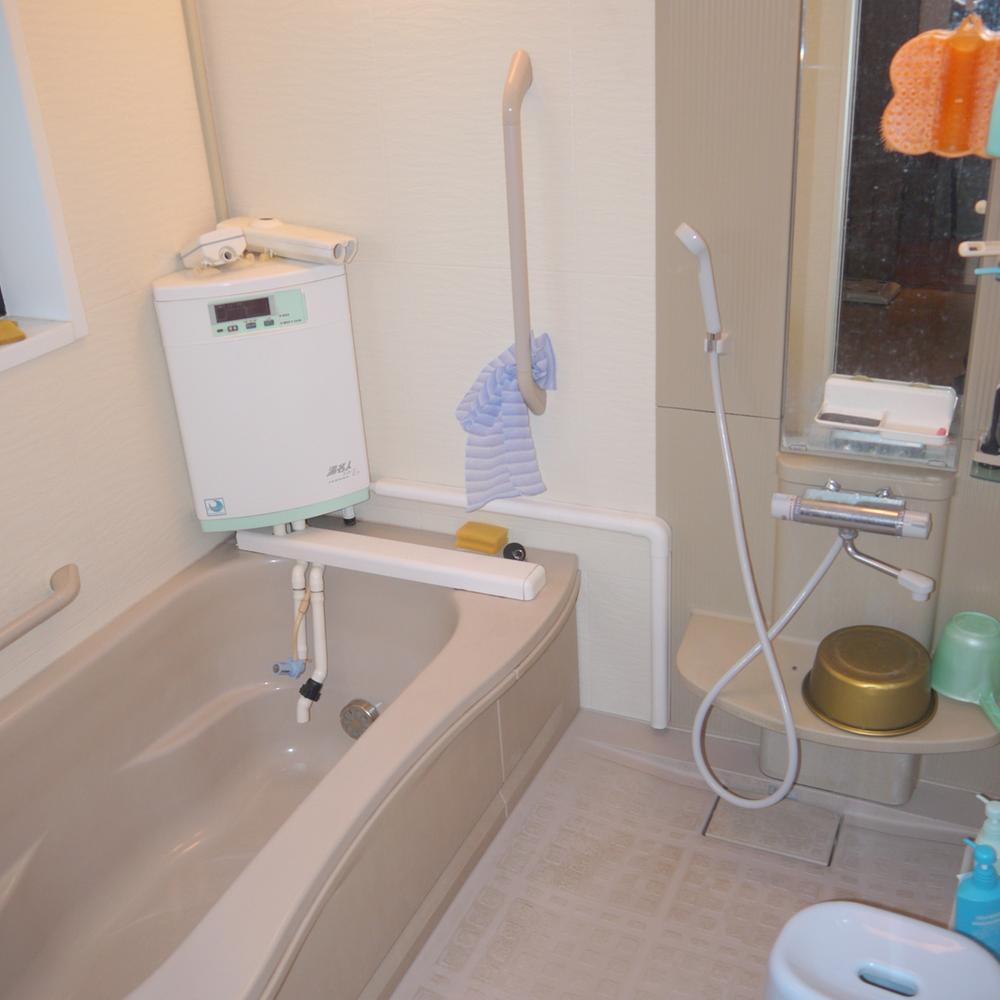 Indoor (March 2012) shooting
室内(2012年3月)撮影
Kitchenキッチン 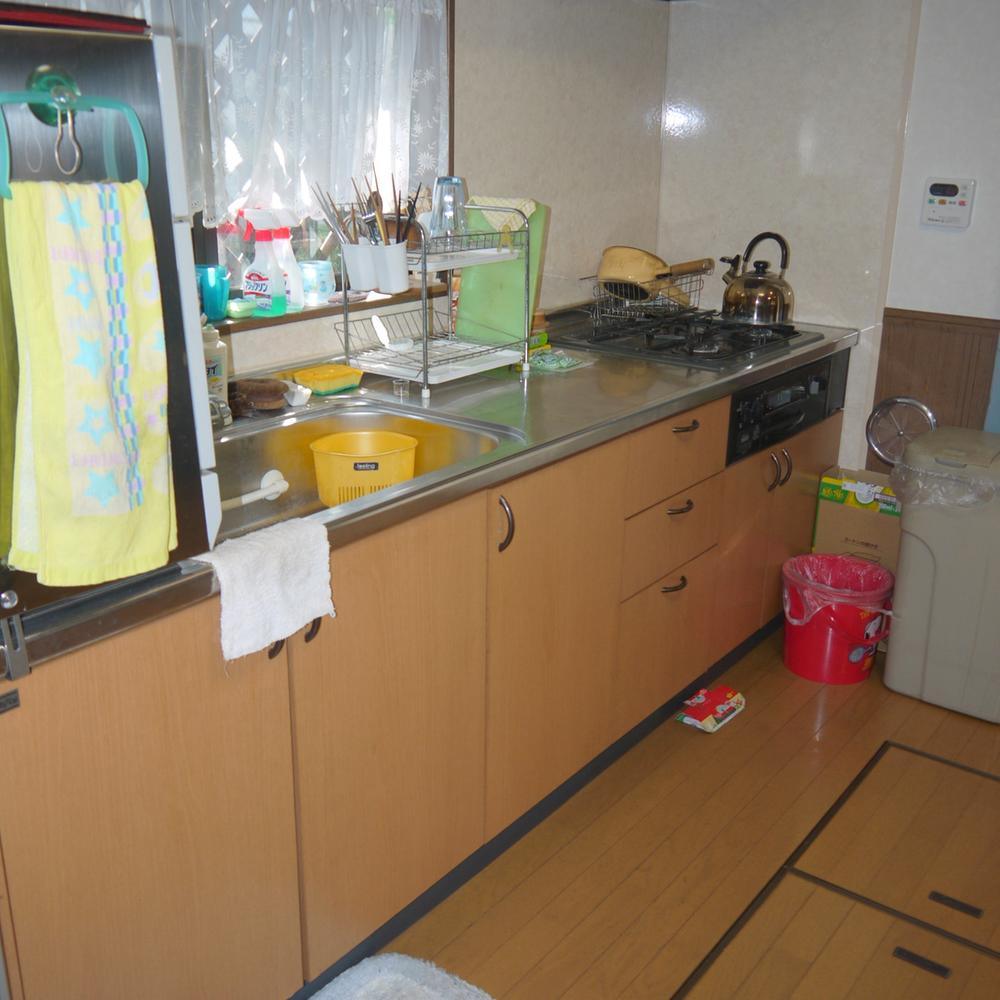 Indoor (March 2012) shooting
室内(2012年3月)撮影
Supermarketスーパー 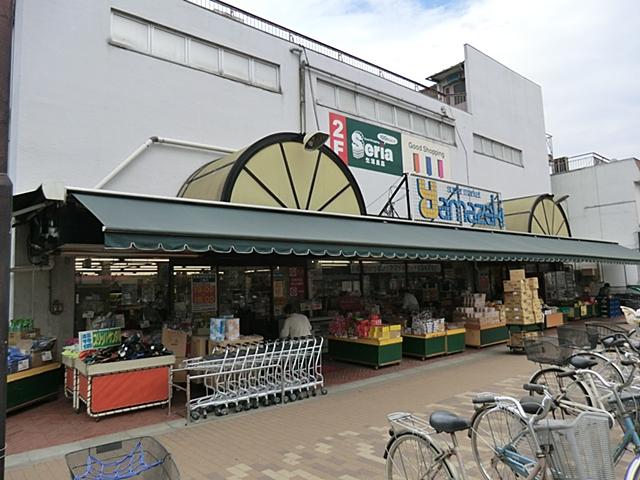 861m to Super Yamazaki Takiyama shop
スーパーヤマザキ滝山店まで861m
Home centerホームセンター 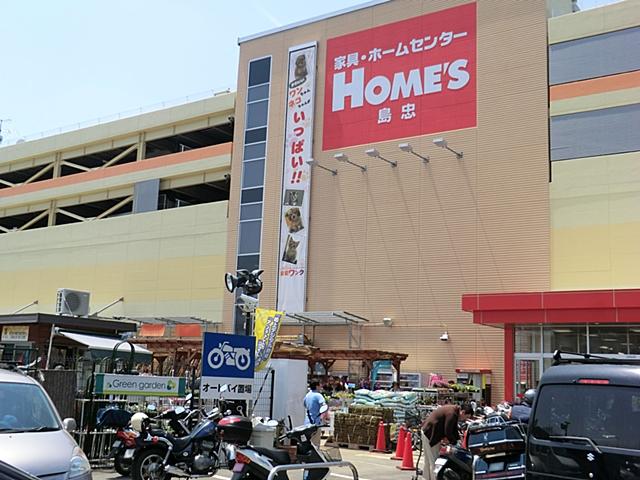 827m until Shimachu Co., Ltd. Holmes Xiaoping shop
島忠ホームズ小平店まで827m
Junior high school中学校 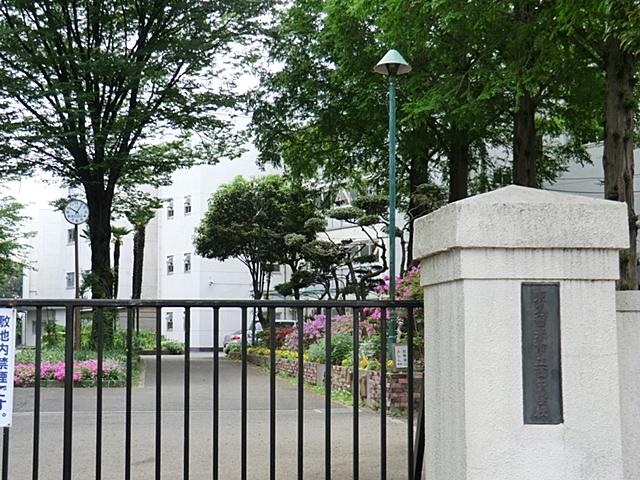 Higashikurume Tatsunishi until junior high school 676m
東久留米市立西中学校まで676m
Primary school小学校 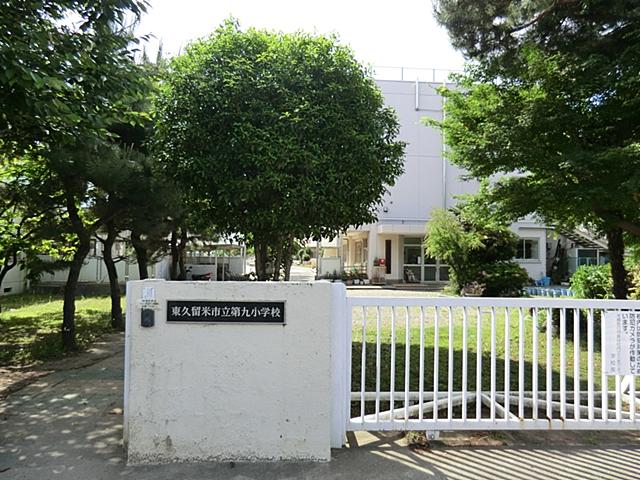 Higashi Kurume Municipal ninth to elementary school 784m
東久留米市立第九小学校まで784m
Kindergarten ・ Nursery幼稚園・保育園 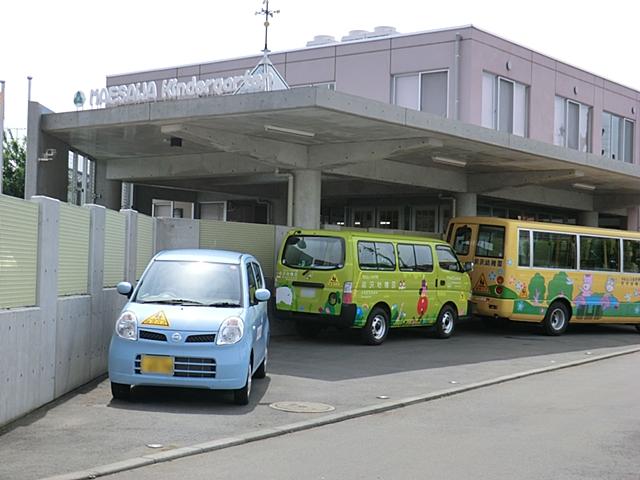 Maezawa 616m to kindergarten
前沢幼稚園まで616m
Hospital病院 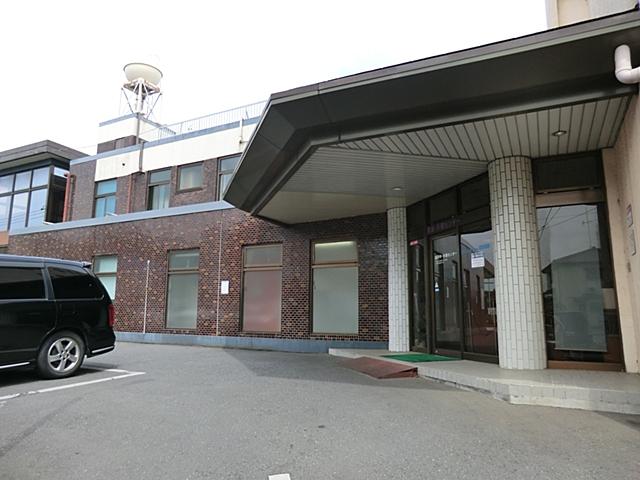 Medical Corporation Association Yamamoto ・ Maeda Memorial Association 826m to Maeda hospital
医療法人社団山本・前田記念会前田病院まで826m
Location
|













