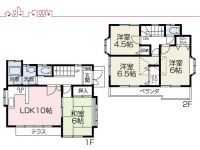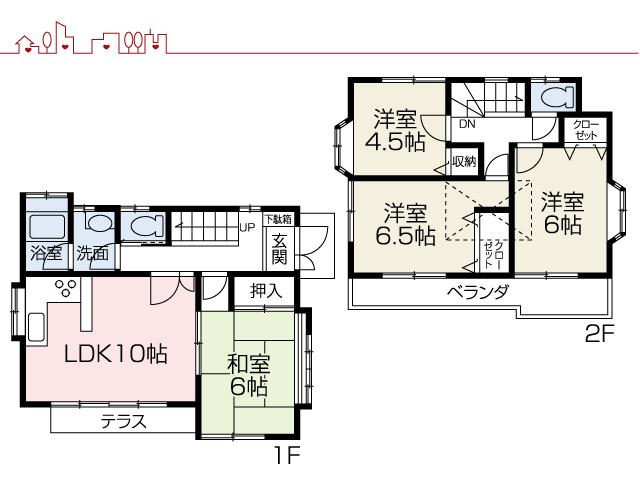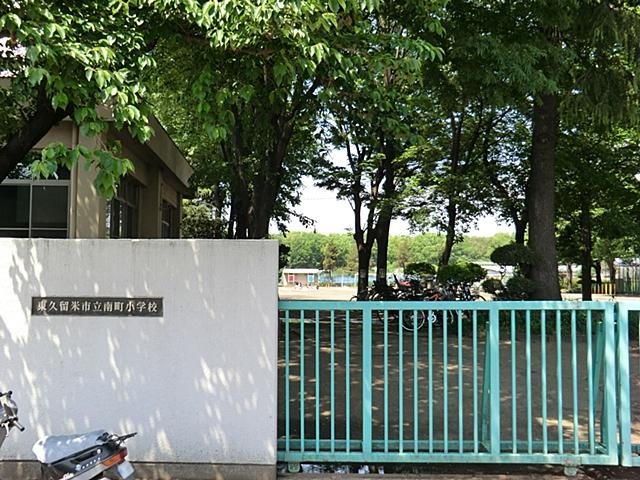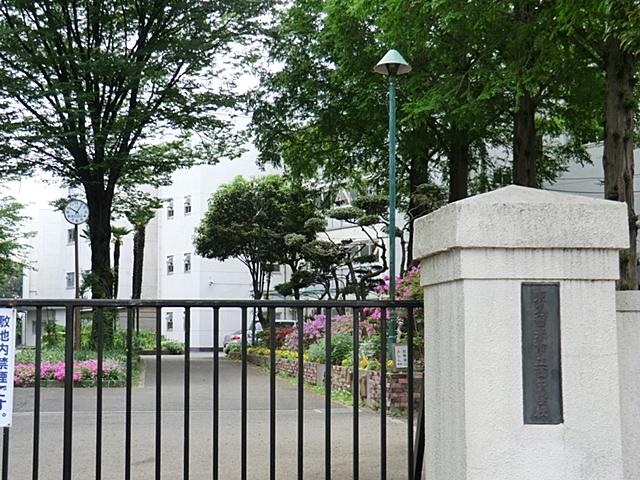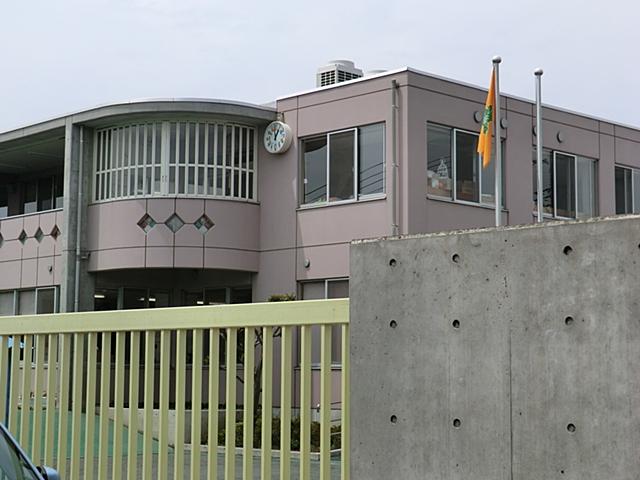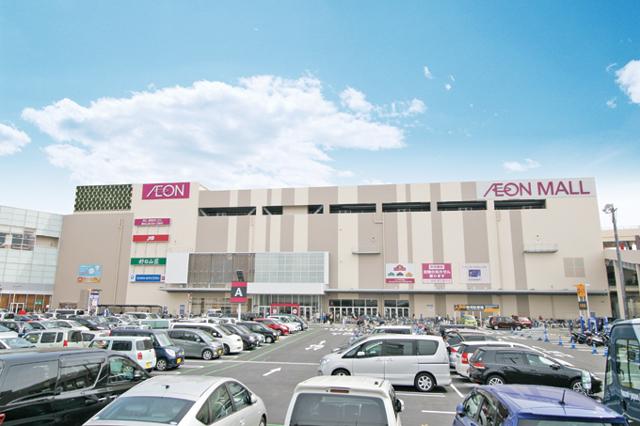|
|
Tokyo Higashikurume
東京都東久留米市
|
|
Seibu Shinjuku Line "Hanakoganei" bus 5 minutes Maezawa residential walk 8 minutes
西武新宿線「花小金井」バス5分前沢住宅歩8分
|
|
Heisei 11 June Built in second-hand housing, Car space two is possible in 4LDK dated Grenier, A trouble counter LDK, 2011 microwave oven add ・ It is settled ventilation fan exchange
平成11年6月築の中古住宅です、グルニエ付の4LDKでカースペース2台可能です、造作カウンターのあるLDK、平成23年オーブンレンジ追加・換気扇交換済です
|
|
Parking two Allowed (small car), All room storageese-style room, 2-story, City gas, All rooms are two-sided lighting
駐車2台可(小型車)、全居室収納、和室、2階建、都市ガス、全室2面採光
|
Features pickup 特徴ピックアップ | | Parking two Allowed / All room storage / Japanese-style room / 2-story / loft / City gas / All rooms are two-sided lighting 駐車2台可 /全居室収納 /和室 /2階建 /ロフト /都市ガス /全室2面採光 |
Price 価格 | | 26,800,000 yen 2680万円 |
Floor plan 間取り | | 4LDK 4LDK |
Units sold 販売戸数 | | 1 units 1戸 |
Total units 総戸数 | | 1 units 1戸 |
Land area 土地面積 | | 100.02 sq m 100.02m2 |
Building area 建物面積 | | 80.97 sq m 80.97m2 |
Driveway burden-road 私道負担・道路 | | 13.57 sq m , East 4m width 13.57m2、東4m幅 |
Completion date 完成時期(築年月) | | June 1999 1999年6月 |
Address 住所 | | Tokyo Higashikurume Maezawa 3 東京都東久留米市前沢3 |
Traffic 交通 | | Seibu Shinjuku Line "Hanakoganei" bus 5 minutes Maezawa residential walk 8 minutes 西武新宿線「花小金井」バス5分前沢住宅歩8分
|
Related links 関連リンク | | [Related Sites of this company] 【この会社の関連サイト】 |
Person in charge 担当者より | | Rep Ito, Hidetoshi Age: In looking house full of 20's anxiety, Last I will introduce a property that can become a happy laughing! 担当者伊藤秀敏年齢:20代不安だらけの住まい探しでも、最後は笑って幸せになって頂ける物件をご紹介します! |
Contact お問い合せ先 | | TEL: 0800-603-0801 [Toll free] mobile phone ・ Also available from PHS
Caller ID is not notified
Please contact the "saw SUUMO (Sumo)"
If it does not lead, If the real estate company TEL:0800-603-0801【通話料無料】携帯電話・PHSからもご利用いただけます
発信者番号は通知されません
「SUUMO(スーモ)を見た」と問い合わせください
つながらない方、不動産会社の方は
|
Building coverage, floor area ratio 建ぺい率・容積率 | | 60% ・ 200% 60%・200% |
Time residents 入居時期 | | Consultation 相談 |
Land of the right form 土地の権利形態 | | Ownership 所有権 |
Structure and method of construction 構造・工法 | | Wooden 2-story 木造2階建 |
Use district 用途地域 | | Semi-industrial 準工業 |
Other limitations その他制限事項 | | The above land area are included in the area of the alley-like site part. 上記土地面積には路地状敷地部分の面積が含まれております。 |
Overview and notices その他概要・特記事項 | | Contact: Hidetoshi Ito, Facilities: Public Water Supply, This sewage, City gas, Parking: car space 担当者:伊藤秀敏、設備:公営水道、本下水、都市ガス、駐車場:カースペース |
Company profile 会社概要 | | <Mediation> Minister of Land, Infrastructure and Transport (2) No. 006956 (Ltd.) Jukyo Higashi Kurume branch Yubinbango203-0053 Tokyo Higashikurume Honcho 1-3-1 Higashi Kurume Honcho building second floor <仲介>国土交通大臣(2)第006956号(株)住協東久留米支店〒203-0053 東京都東久留米市本町1-3-1 東久留米本町ビル2階 |
