Used Homes » Kanto » Tokyo » Higashikurume
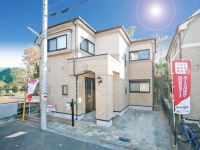 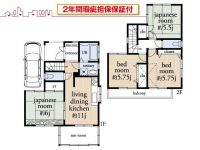
| | Tokyo Higashikurume 東京都東久留米市 |
| Seibu Shinjuku Line "Deng Xiaoping" walk 19 minutes 西武新宿線「小平」歩19分 |
| [Seller] [Seller] Heisei 14 years Built in second-hand housing, 2013 December renovation scheduled to be completed, Grenier ・ Car with space, Land net 31.1 square meters, 2-year warranty warranty comes with 【売主】【売主】平成14年築の中古住宅です、平成25年12月リフォーム完了予定、グルニエ・カースペース付、土地正味31.1坪、2年間瑕疵担保保証がついています |
| All room storage, Shaping land, Toilet 2 places, 2-story, City gas, All rooms are two-sided lighting, Interior renovation, Attic storage 全居室収納、整形地、トイレ2ヶ所、2階建、都市ガス、全室2面採光、内装リフォーム、屋根裏収納 |
Features pickup 特徴ピックアップ | | Interior renovation / All room storage / Shaping land / Toilet 2 places / 2-story / City gas / All rooms are two-sided lighting / Attic storage 内装リフォーム /全居室収納 /整形地 /トイレ2ヶ所 /2階建 /都市ガス /全室2面採光 /屋根裏収納 | Price 価格 | | 27,800,000 yen 2780万円 | Floor plan 間取り | | 4LDK 4LDK | Units sold 販売戸数 | | 1 units 1戸 | Total units 総戸数 | | 1 units 1戸 | Land area 土地面積 | | 103.06 sq m (31.17 square meters) 103.06m2(31.17坪) | Building area 建物面積 | | 82.38 sq m (24.91 square meters) 82.38m2(24.91坪) | Driveway burden-road 私道負担・道路 | | Nothing, Northwest 5m width 無、北西5m幅 | Completion date 完成時期(築年月) | | August 2002 2002年8月 | Address 住所 | | Tokyo Higashikurume Yanagikubo 5 東京都東久留米市柳窪5 | Traffic 交通 | | Seibu Shinjuku Line "Deng Xiaoping" walk 19 minutes
Seibu Shinjuku Line "Kumegawa" walk 25 minutes 西武新宿線「小平」歩19分
西武新宿線「久米川」歩25分
| Related links 関連リンク | | [Related Sites of this company] 【この会社の関連サイト】 | Person in charge 担当者より | | Person in charge of real-estate and building Enomoto Listen to the 30's your lifestyle and conditions: Kunihiko age, We try so that the customers of the proposed standing in the conduct uneasy that position and go one by one eliminated 担当者宅建榎本 邦彦年齢:30代お客様のライフスタイルや条件を聞き、お客様の立場に立って提案を行い不安な事などを一つずつ解消していくよう心がけています | Contact お問い合せ先 | | TEL: 0800-603-0801 [Toll free] mobile phone ・ Also available from PHS
Caller ID is not notified
Please contact the "saw SUUMO (Sumo)"
If it does not lead, If the real estate company TEL:0800-603-0801【通話料無料】携帯電話・PHSからもご利用いただけます
発信者番号は通知されません
「SUUMO(スーモ)を見た」と問い合わせください
つながらない方、不動産会社の方は
| Building coverage, floor area ratio 建ぺい率・容積率 | | 40% ・ 80% 40%・80% | Time residents 入居時期 | | Consultation 相談 | Land of the right form 土地の権利形態 | | Ownership 所有権 | Structure and method of construction 構造・工法 | | Wooden 2-story 木造2階建 | Renovation リフォーム | | December 2013 interior renovation completed (toilet ・ wall ・ floor ・ House cleaning) 2013年12月内装リフォーム済(トイレ・壁・床・ハウスクリーニング) | Use district 用途地域 | | One low-rise 1種低層 | Other limitations その他制限事項 | | Height district, With regard to the area of the solarium part it is ordered and unregistered 高度地区、サンルーム部分の面積につきましては未登記となっております | Overview and notices その他概要・特記事項 | | Contact: Enomoto Kunihiko, Facilities: Public Water Supply, This sewage, City gas, Parking: car space 担当者:榎本 邦彦、設備:公営水道、本下水、都市ガス、駐車場:カースペース | Company profile 会社概要 | | <Seller> Minister of Land, Infrastructure and Transport (2) No. 006956 (Ltd.) Jukyo Higashi Kurume branch Yubinbango203-0053 Tokyo Higashikurume Honcho 1-3-1 Higashi Kurume Honcho building second floor <売主>国土交通大臣(2)第006956号(株)住協東久留米支店〒203-0053 東京都東久留米市本町1-3-1 東久留米本町ビル2階 |
Local appearance photo現地外観写真 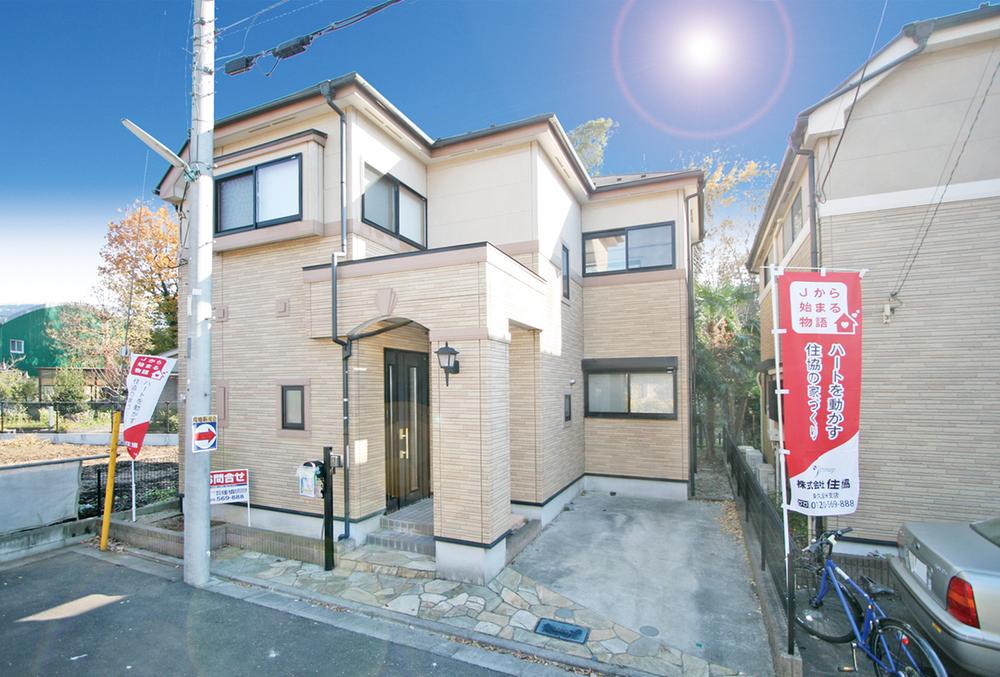 Local (12 May 2013) Shooting
現地(2013年12月)撮影
Floor plan間取り図 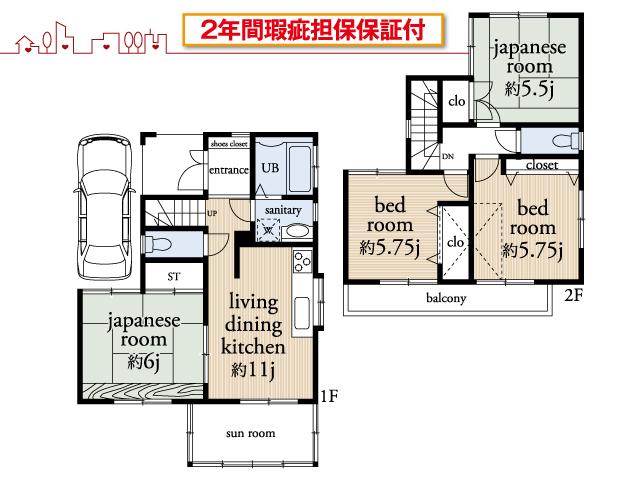 27,800,000 yen, 4LDK, Land area 103.06 sq m , Building area 82.38 sq m
2780万円、4LDK、土地面積103.06m2、建物面積82.38m2
Livingリビング 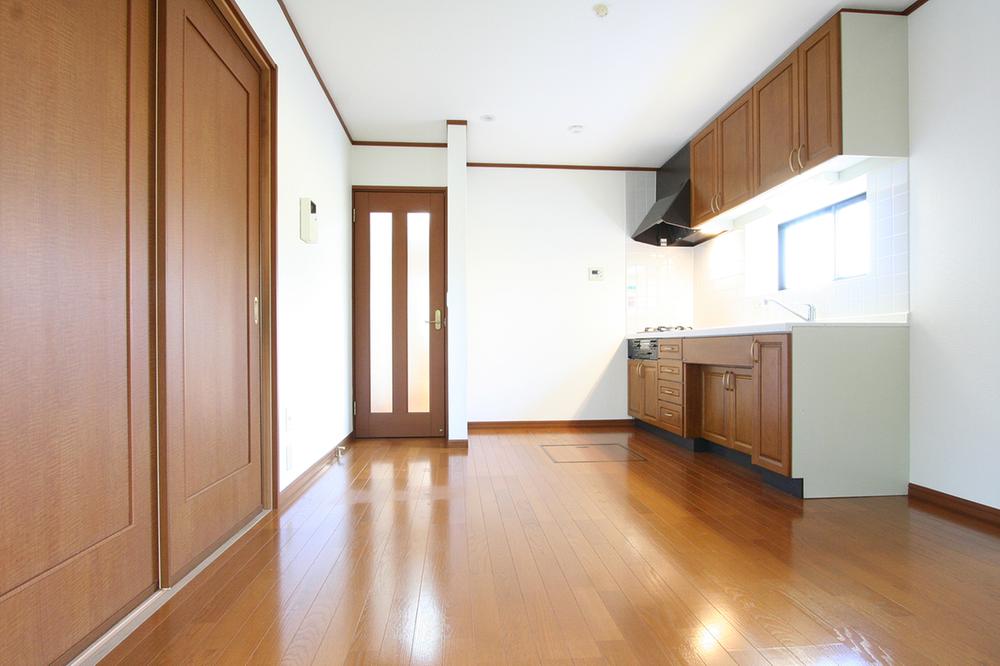 Indoor (12 May 2013) Shooting
室内(2013年12月)撮影
Bathroom浴室 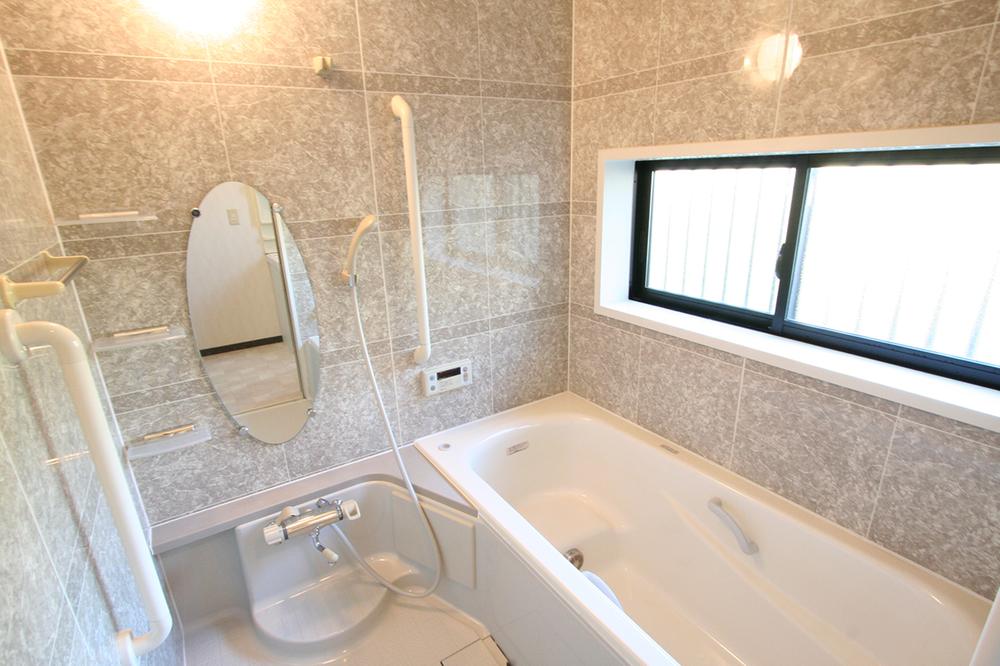 Indoor (12 May 2013) Shooting
室内(2013年12月)撮影
Kitchenキッチン 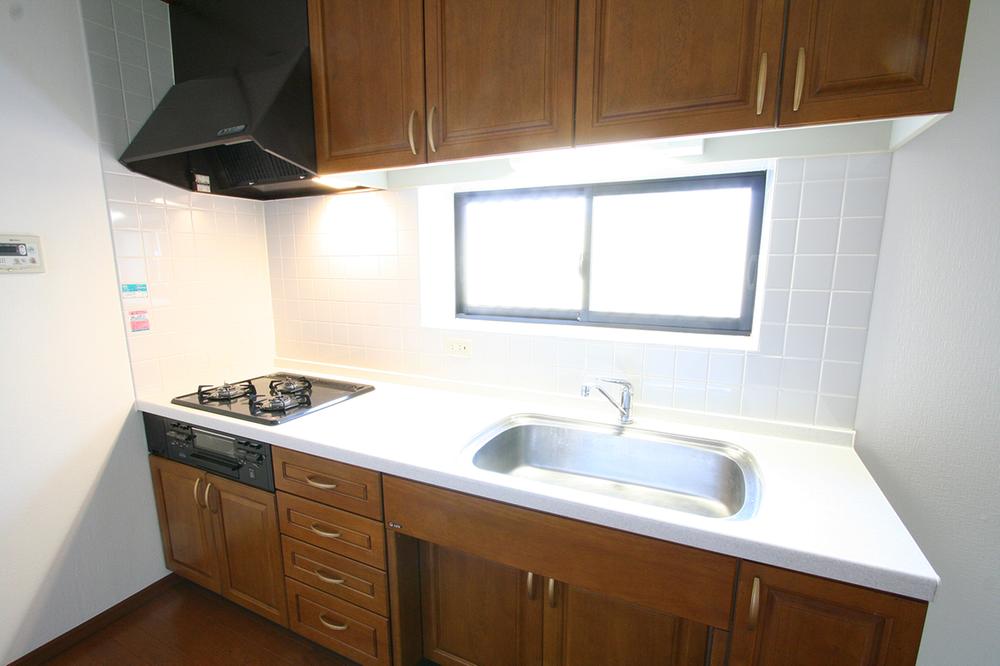 Indoor (12 May 2013) Shooting
室内(2013年12月)撮影
Non-living roomリビング以外の居室 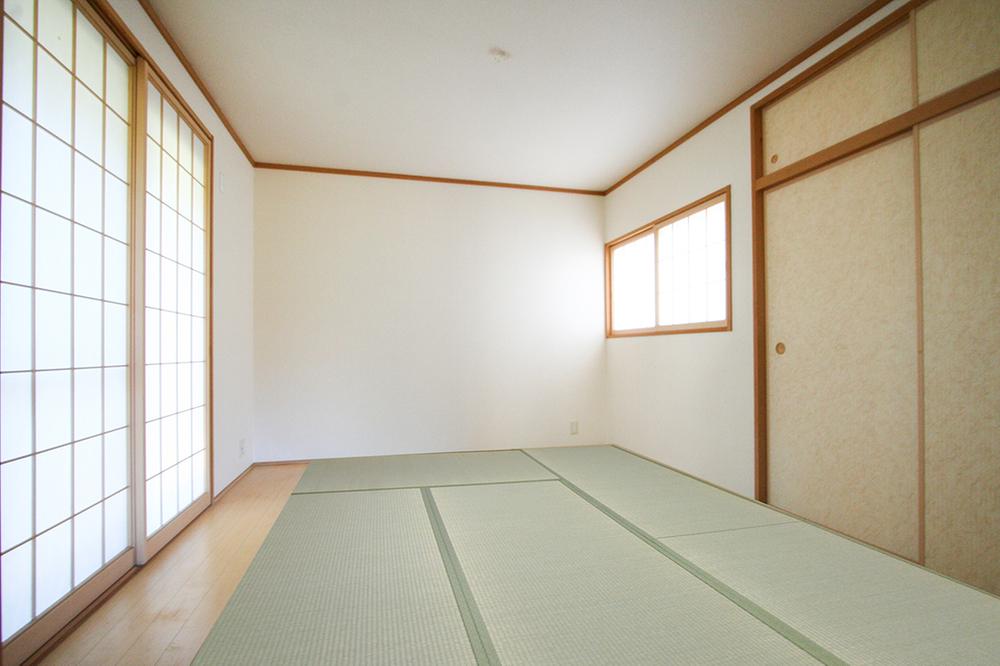 Indoor (12 May 2013) Shooting
室内(2013年12月)撮影
Entrance玄関 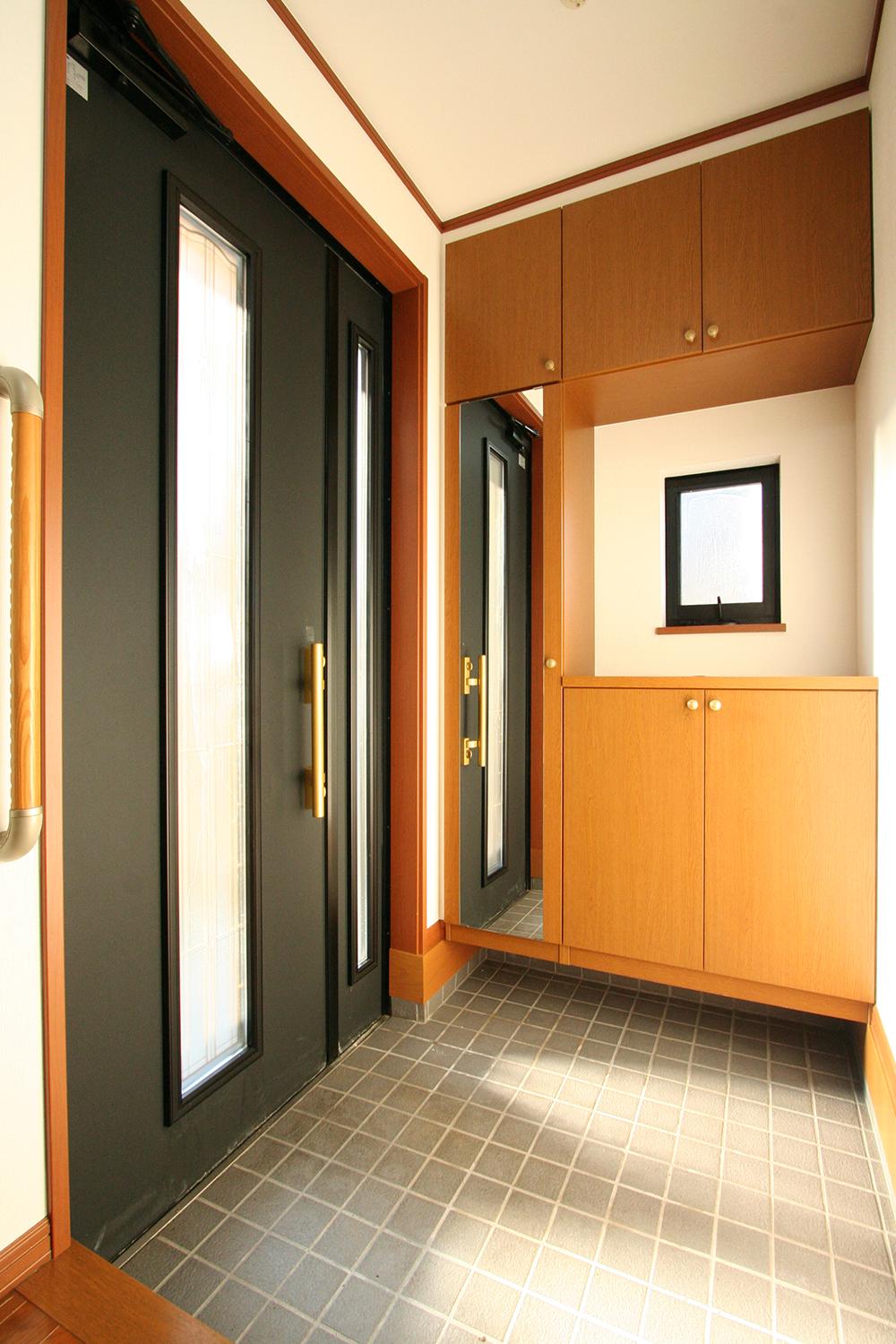 Local (12 May 2013) Shooting
現地(2013年12月)撮影
Toiletトイレ 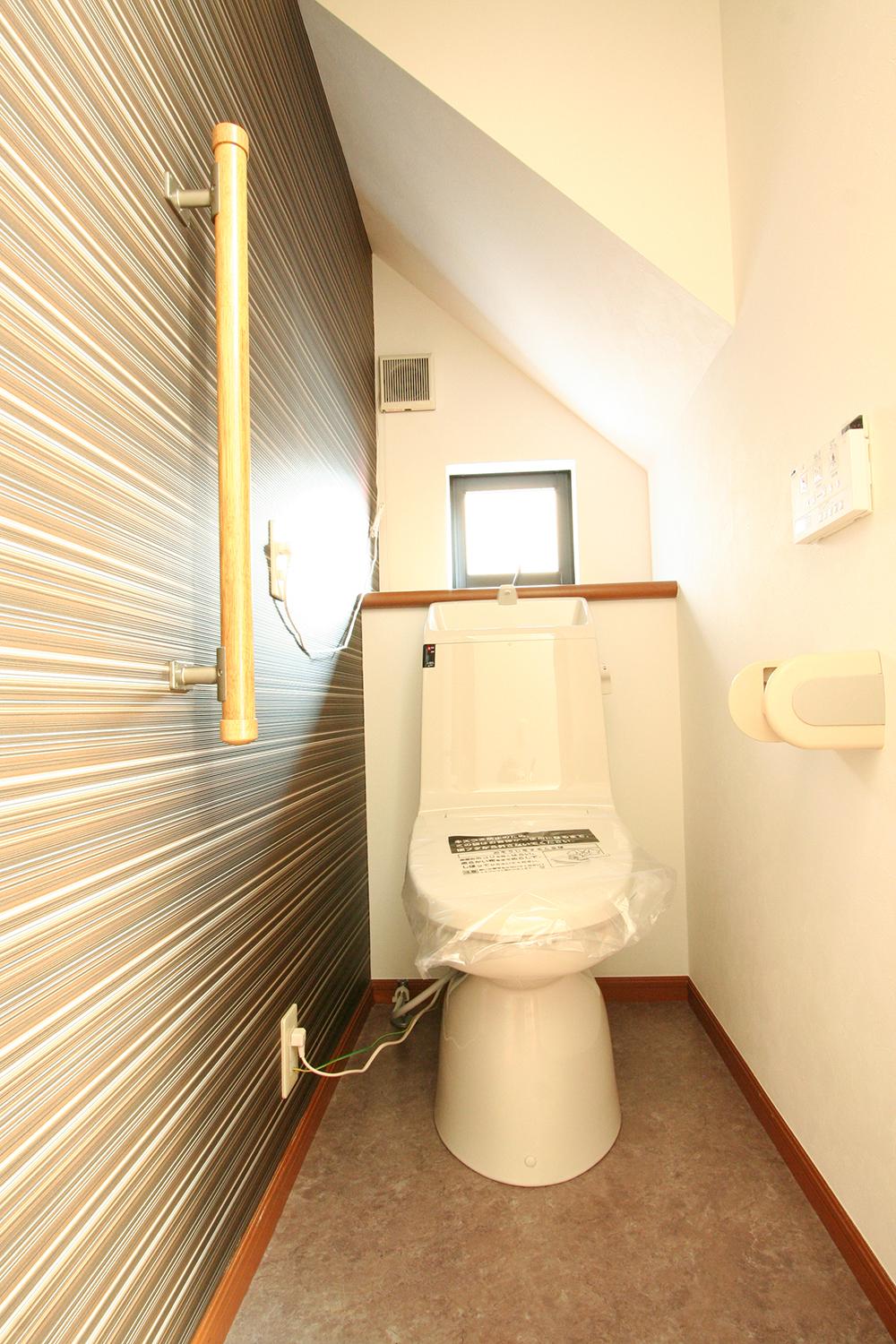 Indoor (12 May 2013) Shooting
室内(2013年12月)撮影
Primary school小学校 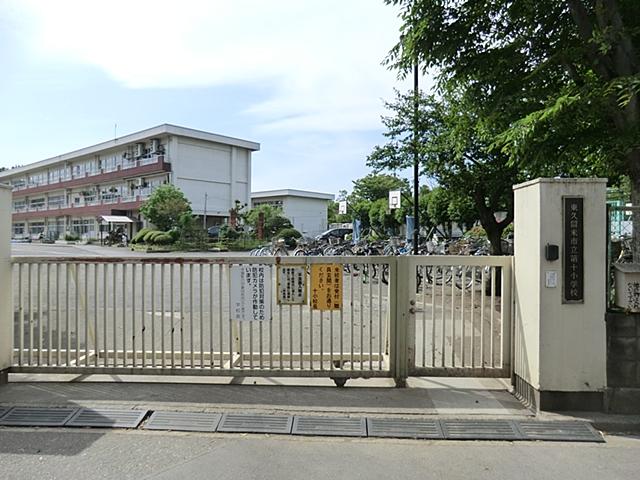 Article 370m up to elementary school
第十小学校まで370m
Other introspectionその他内観 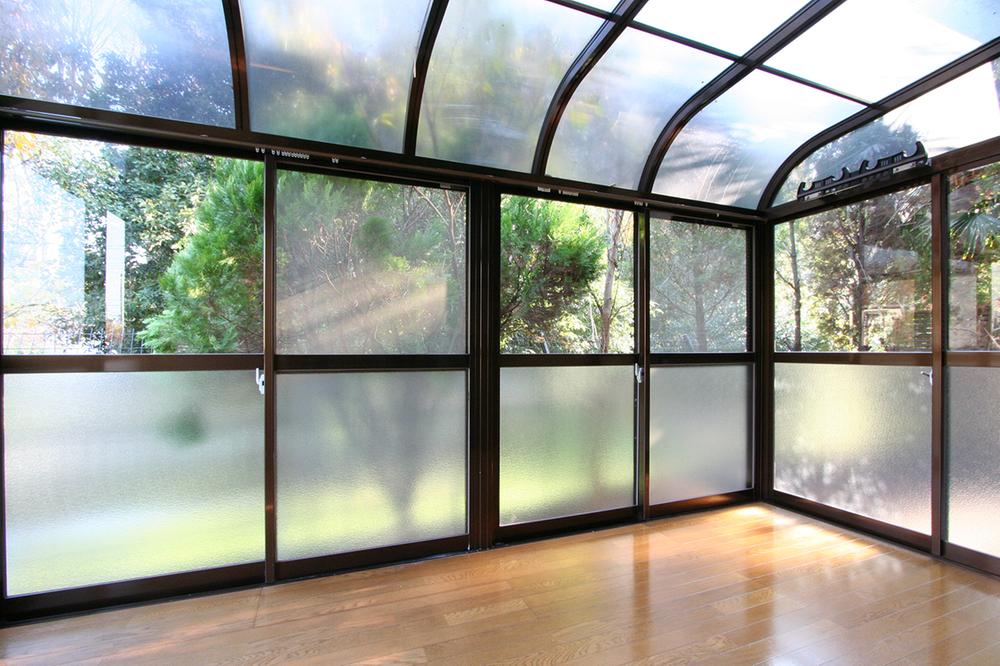 Indoor (12 May 2013) Shooting
室内(2013年12月)撮影
Non-living roomリビング以外の居室 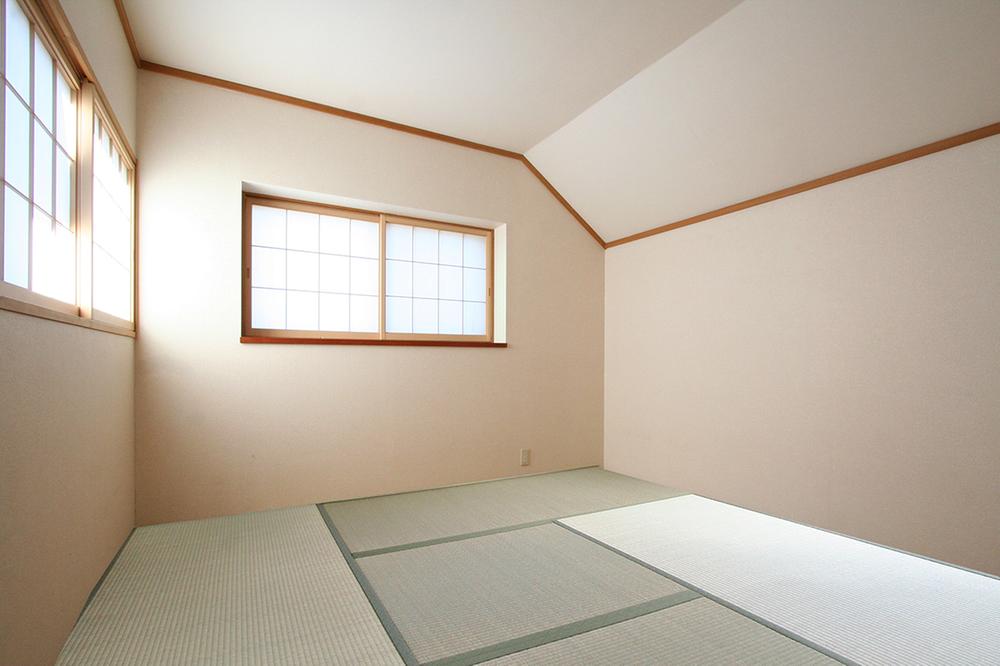 Indoor (12 May 2013) Shooting
室内(2013年12月)撮影
Toiletトイレ 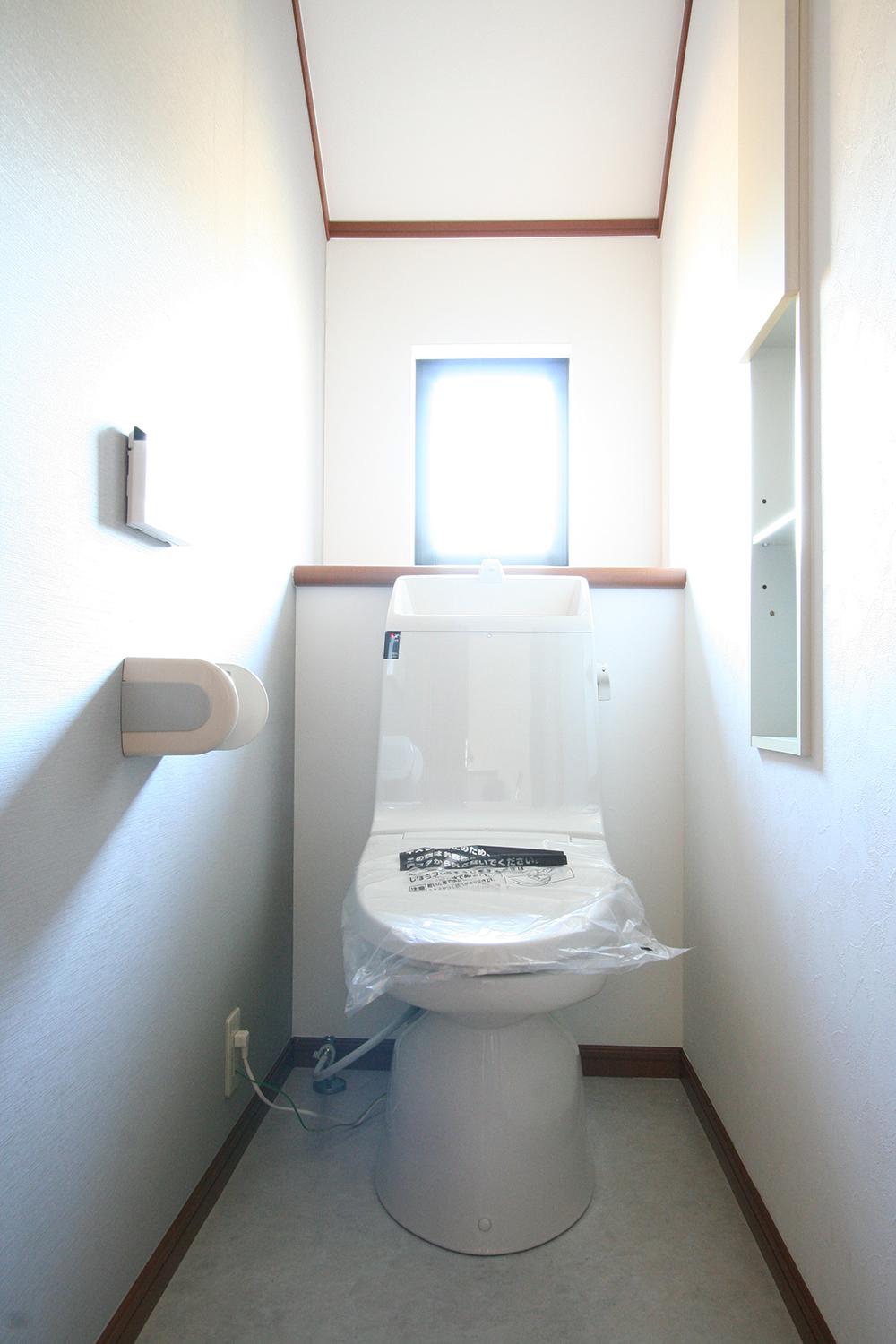 Indoor (12 May 2013) Shooting
室内(2013年12月)撮影
Junior high school中学校 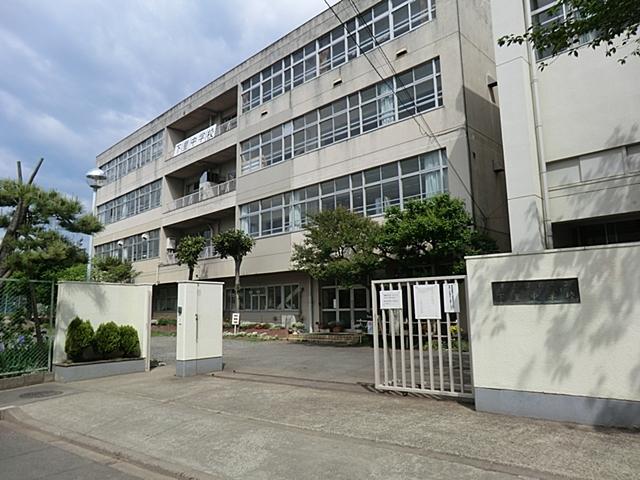 Shimozato 1230m until junior high school
下里中学校まで1230m
Non-living roomリビング以外の居室 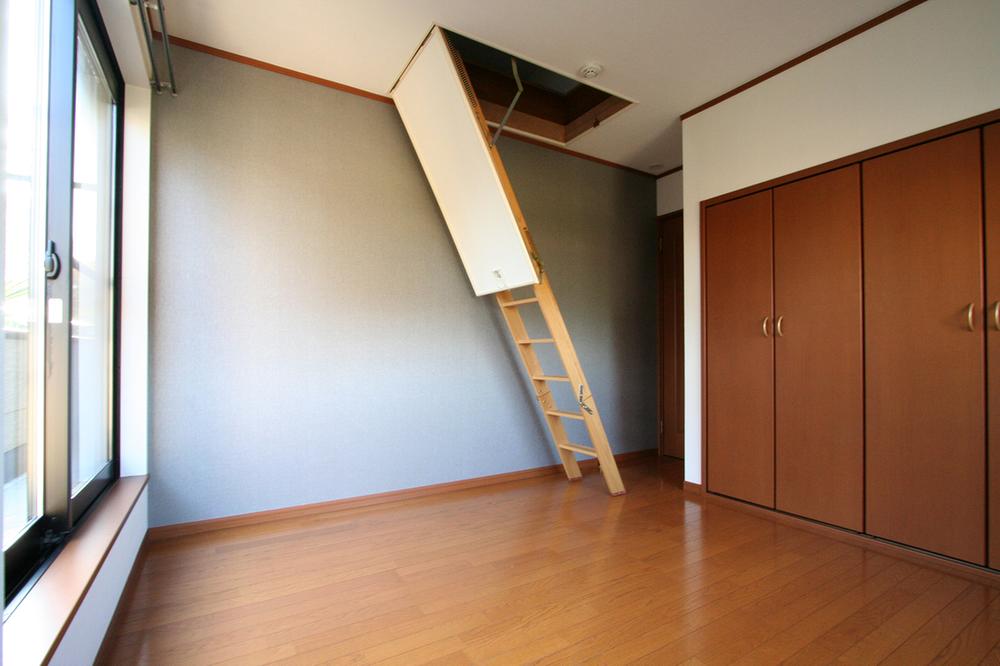 Indoor (12 May 2013) Shooting
室内(2013年12月)撮影
Kindergarten ・ Nursery幼稚園・保育園 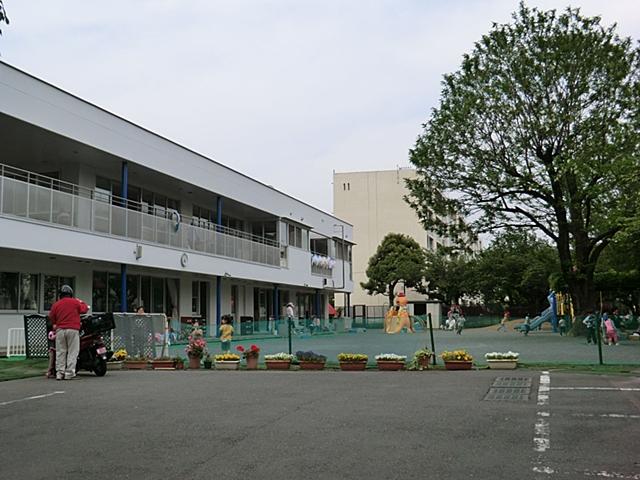 Asoka to nursery school 870m
あそか保育園まで870m
Supermarketスーパー 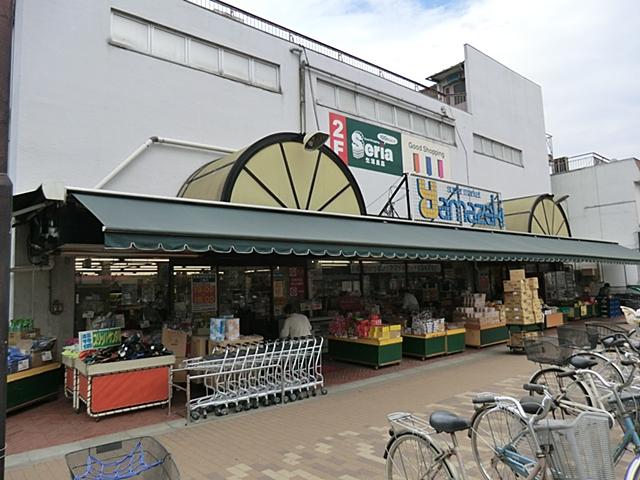 820m to Super Yamazaki Takiyama shop
スーパーヤマザキ滝山店まで820m
Location
|

















