Used Homes » Kanto » Tokyo » Higashikurume
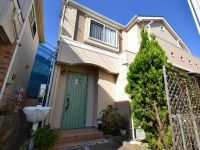 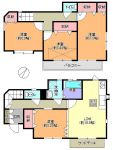
| | Tokyo Higashikurume 東京都東久留米市 |
| Seibu Shinjuku Line "Hanakoganei" bus 14 minutes Shimozato Sanchome walk 2 minutes 西武新宿線「花小金井」バス14分下里三丁目歩2分 |
| It established a wood deck on the southeast side of the terrace, It enhances the openness of living. Go out to the barn from the back door, It is convenient to grocery stock sharp-preserved! Gas floor heating, Attic storage, etc., Well-equipped 南東側テラスにウッドデッキを設置し、リビングの開放感を高めております。勝手口からは物置に出られ、保存の利く食料品ストックに便利です!ガス床暖房、小屋裏収納等、充実の設備 |
| System kitchen, Bathroom Dryer, All room storage, Toilet 2 places, Bathroom 1 tsubo or more, 2-story, Warm water washing toilet seat, Underfloor Storage, The window in the bathroom, Attic storage システムキッチン、浴室乾燥機、全居室収納、トイレ2ヶ所、浴室1坪以上、2階建、温水洗浄便座、床下収納、浴室に窓、屋根裏収納 |
Features pickup 特徴ピックアップ | | Parking two Allowed / Immediate Available / 2 along the line more accessible / Super close / System kitchen / Bathroom Dryer / Yang per good / All room storage / A quiet residential area / Barrier-free / Toilet 2 places / Bathroom 1 tsubo or more / 2-story / Southeast direction / Double-glazing / Otobasu / Warm water washing toilet seat / Underfloor Storage / The window in the bathroom / TV monitor interphone / Ventilation good / All living room flooring / Wood deck / Water filter / City gas / Attic storage / Floor heating / Development subdivision in / Movable partition 駐車2台可 /即入居可 /2沿線以上利用可 /スーパーが近い /システムキッチン /浴室乾燥機 /陽当り良好 /全居室収納 /閑静な住宅地 /バリアフリー /トイレ2ヶ所 /浴室1坪以上 /2階建 /東南向き /複層ガラス /オートバス /温水洗浄便座 /床下収納 /浴室に窓 /TVモニタ付インターホン /通風良好 /全居室フローリング /ウッドデッキ /浄水器 /都市ガス /屋根裏収納 /床暖房 /開発分譲地内 /可動間仕切り | Price 価格 | | 28.8 million yen 2880万円 | Floor plan 間取り | | 4LDK 4LDK | Units sold 販売戸数 | | 1 units 1戸 | Land area 土地面積 | | 115 sq m 115m2 | Building area 建物面積 | | 88.8 sq m 88.8m2 | Driveway burden-road 私道負担・道路 | | Nothing, Southeast 5m width (contact the road width 2.5m) 無、南東5m幅(接道幅2.5m) | Completion date 完成時期(築年月) | | October 2007 2007年10月 | Address 住所 | | Tokyo Higashikurume Shimozato 2 東京都東久留米市下里2 | Traffic 交通 | | Seibu Shinjuku Line "Hanakoganei" bus 14 minutes Shimozato Sanchome walk 2 minutes
Seibu Ikebukuro Line "Hibarigaoka" 10 minutes Takiyama seven-chome, walk 5 minutes by bus 西武新宿線「花小金井」バス14分下里三丁目歩2分
西武池袋線「ひばりヶ丘」バス10分滝山七丁目歩5分
| Related links 関連リンク | | [Related Sites of this company] 【この会社の関連サイト】 | Person in charge 担当者より | | Person in charge of real-estate and building Okubo Masayoshi Age: 30 Daigyokai Experience: 7 years important thing is firmly tell the disadvantages, I think that if you judge from among the various candidate properties. It can be any thing, First of all, please let me to tell us the "selfish"! We are looking forward to hearing from you! 担当者宅建大久保 雅由年齢:30代業界経験:7年大事なことはしっかりとデメリットをお伝えし、様々な候補物件の中からご判断いただく事だと思います。どんな事でも構いません、まずは私に『わがまま』をお聞かせ下さい! ご連絡お待ちしております! | Contact お問い合せ先 | | TEL: 0800-603-9131 [Toll free] mobile phone ・ Also available from PHS
Caller ID is not notified
Please contact the "saw SUUMO (Sumo)"
If it does not lead, If the real estate company TEL:0800-603-9131【通話料無料】携帯電話・PHSからもご利用いただけます
発信者番号は通知されません
「SUUMO(スーモ)を見た」と問い合わせください
つながらない方、不動産会社の方は
| Building coverage, floor area ratio 建ぺい率・容積率 | | 40% ・ 80% 40%・80% | Time residents 入居時期 | | Immediate available 即入居可 | Land of the right form 土地の権利形態 | | Ownership 所有権 | Structure and method of construction 構造・工法 | | Wooden 2-story 木造2階建 | Use district 用途地域 | | One low-rise 1種低層 | Overview and notices その他概要・特記事項 | | Contact: Okubo Masayoshi, Facilities: Public Water Supply, This sewage, City gas, Parking: car space 担当者:大久保 雅由、設備:公営水道、本下水、都市ガス、駐車場:カースペース | Company profile 会社概要 | | <Mediation> Governor of Tokyo (1) No. 090289 (Ltd.) Fukuya real estate sales Shakujii Park store Yubinbango177-0041 Nerima-ku, Tokyo Shakujii cho 2-13-17 RyuEi building first floor <仲介>東京都知事(1)第090289号(株)福屋不動産販売石神井公園店〒177-0041 東京都練馬区石神井町2-13-17 龍英ビル1階 |
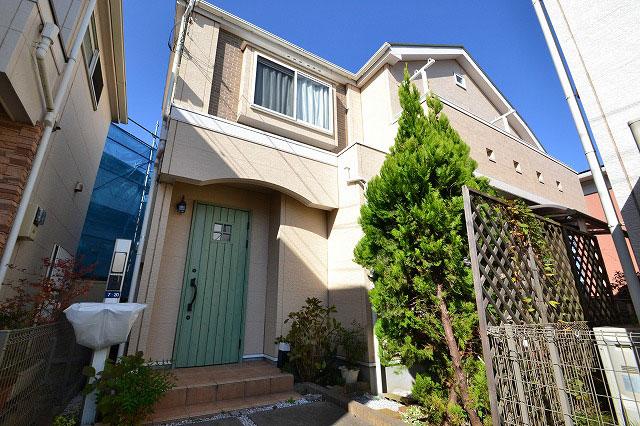 Local appearance photo
現地外観写真
Floor plan間取り図 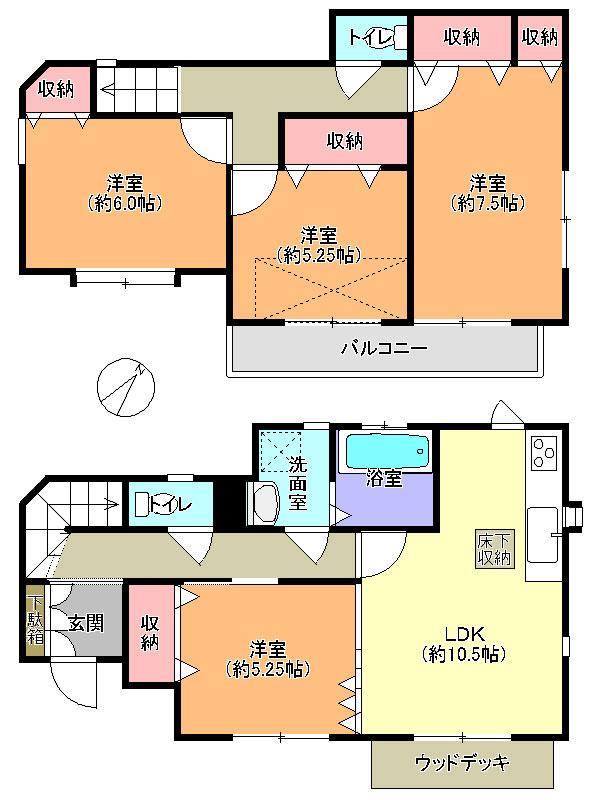 28.8 million yen, 4LDK, Land area 115 sq m , Building area 88.8 sq m
2880万円、4LDK、土地面積115m2、建物面積88.8m2
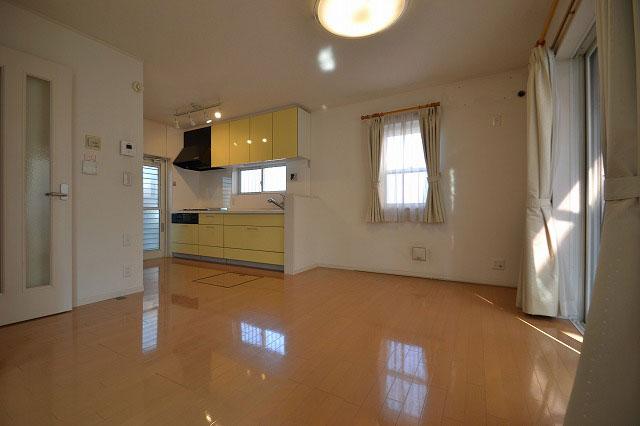 Living
リビング
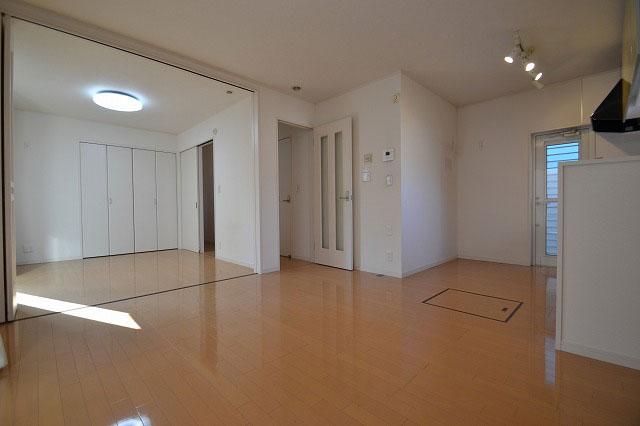 Living
リビング
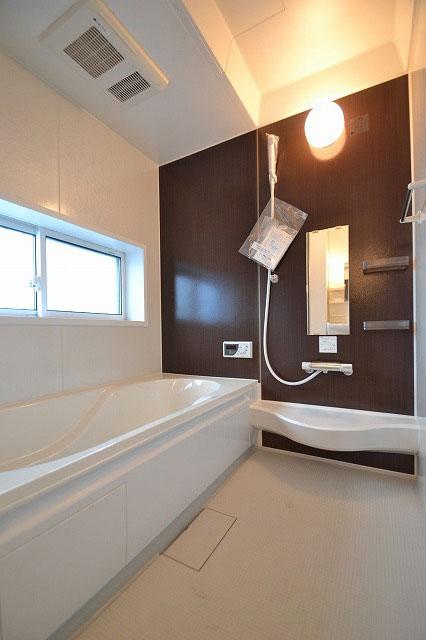 Bathroom
浴室
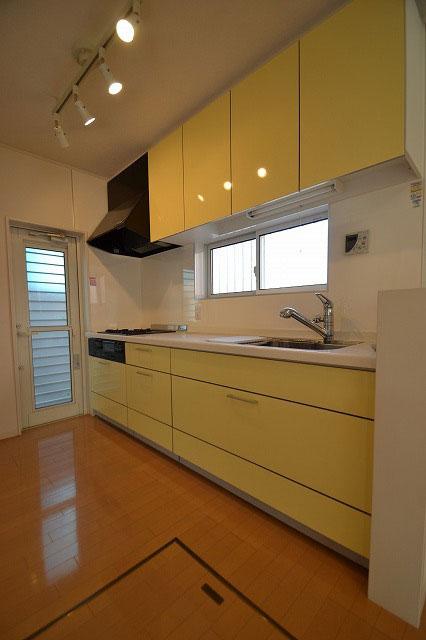 Kitchen
キッチン
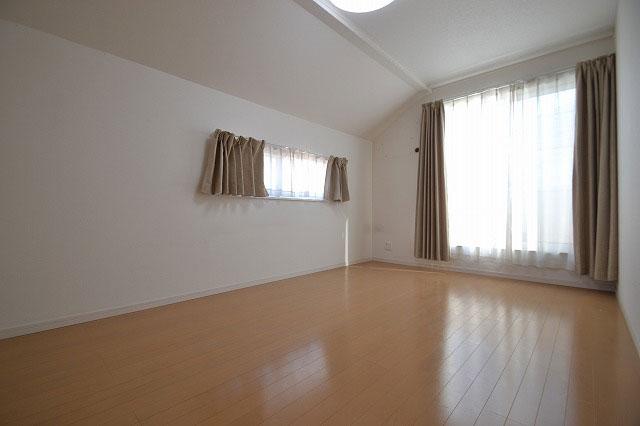 Non-living room
リビング以外の居室
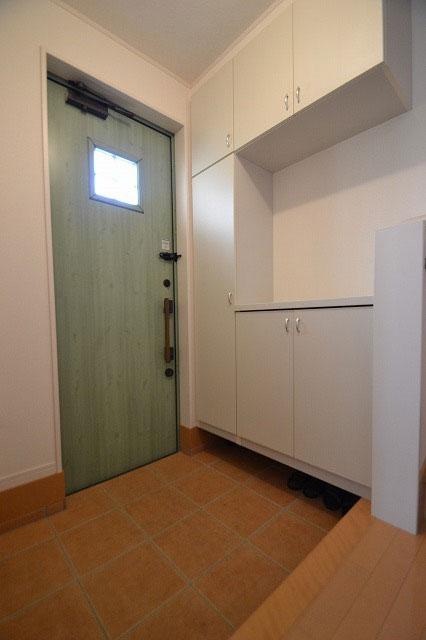 Entrance
玄関
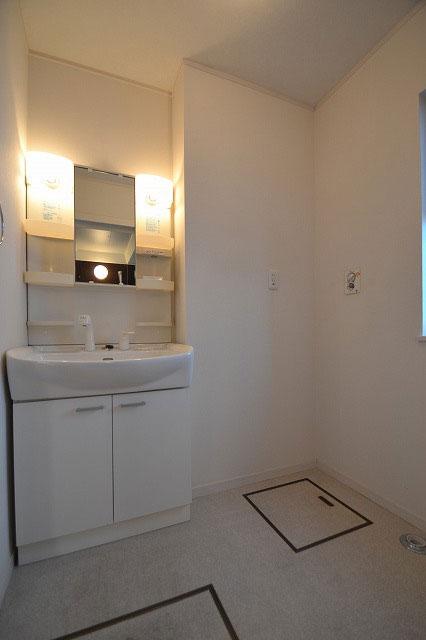 Wash basin, toilet
洗面台・洗面所
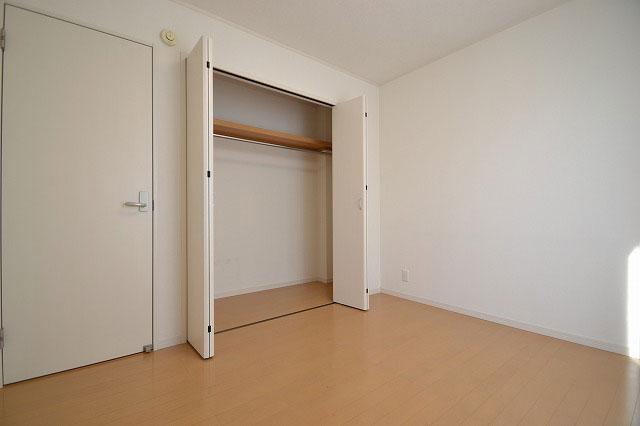 Receipt
収納
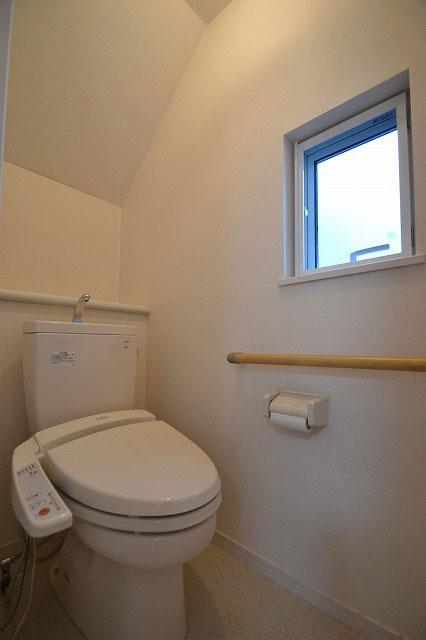 Toilet
トイレ
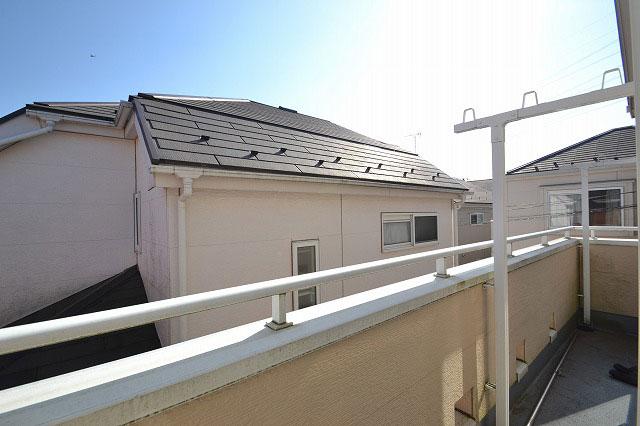 View photos from the dwelling unit
住戸からの眺望写真
Compartment figure区画図 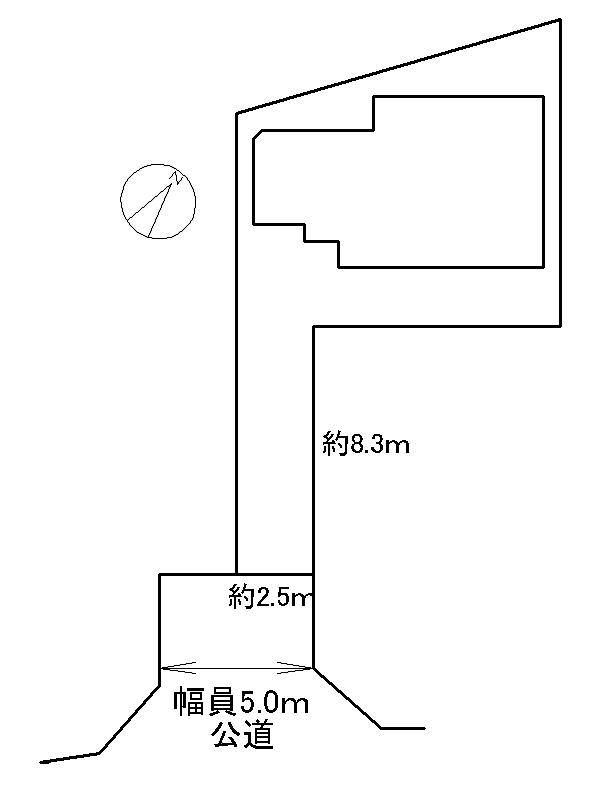 28.8 million yen, 4LDK, Land area 115 sq m , Building area 88.8 sq m
2880万円、4LDK、土地面積115m2、建物面積88.8m2
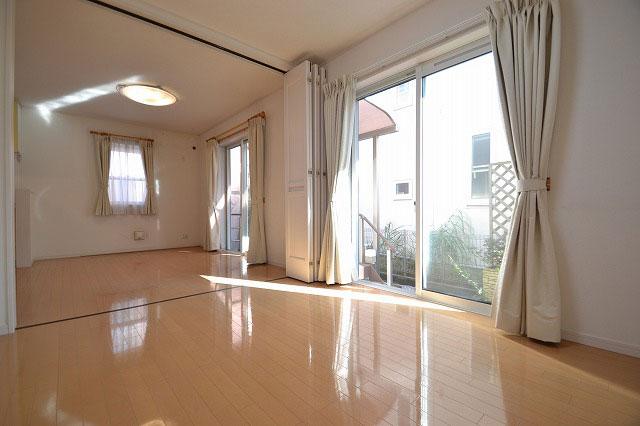 Living
リビング
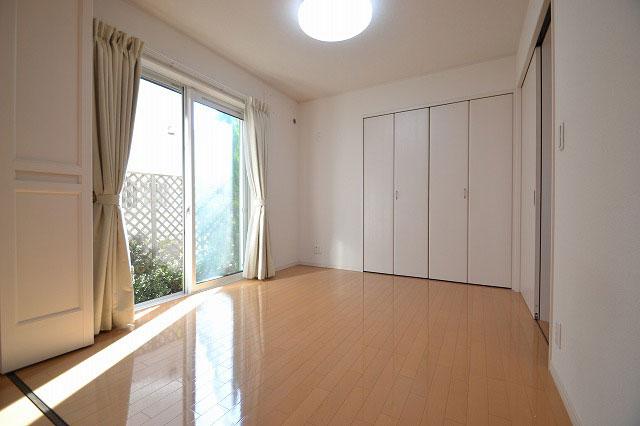 Non-living room
リビング以外の居室
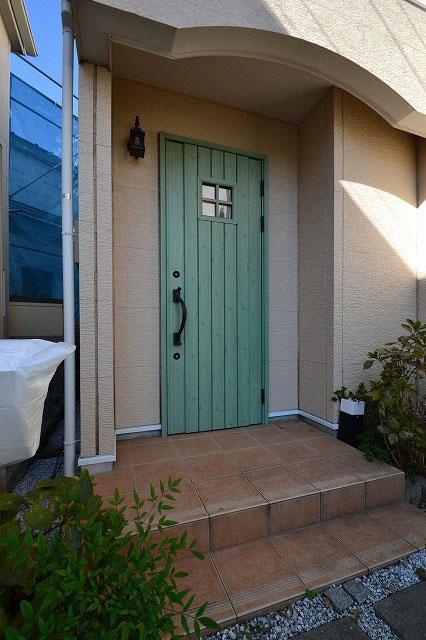 Entrance
玄関
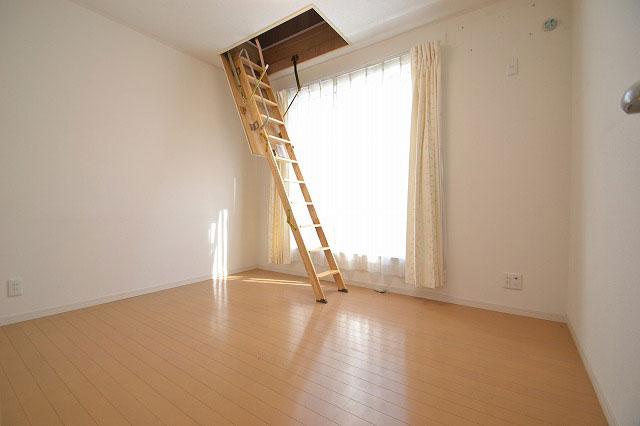 Non-living room
リビング以外の居室
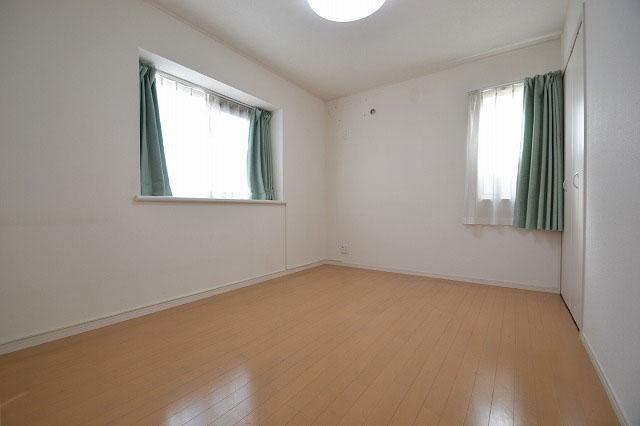 Non-living room
リビング以外の居室
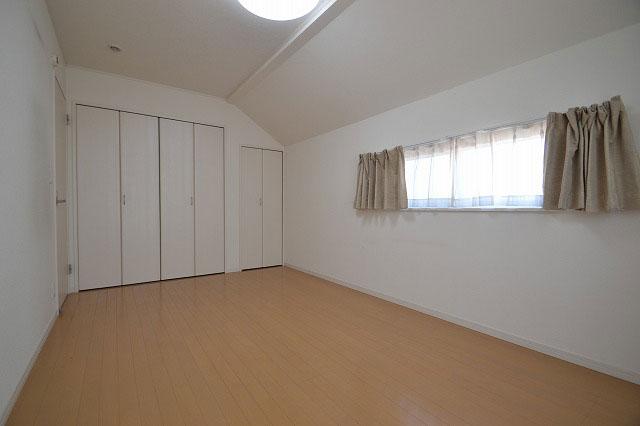 Non-living room
リビング以外の居室
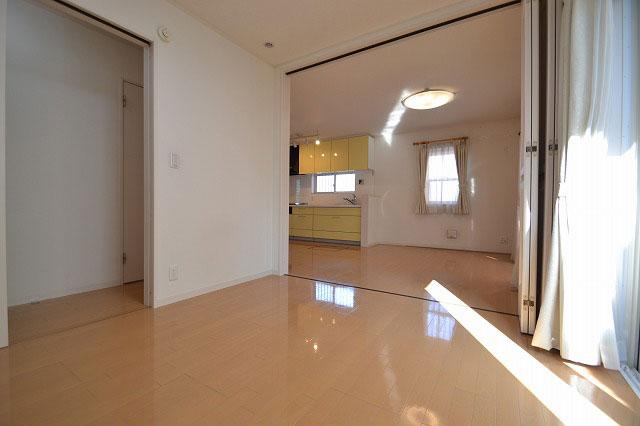 Non-living room
リビング以外の居室
Location
|





















