Used Homes » Kanto » Tokyo » Higashikurume
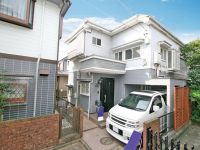 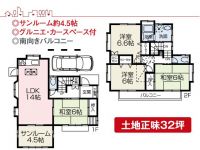
| | Tokyo Higashikurume 東京都東久留米市 |
| Seibu Shinjuku Line "Hanakoganei" 10 minutes Maezawa 4-chome, walk 3 minutes by bus 西武新宿線「花小金井」バス10分前沢4丁目歩3分 |
| Land net 32 square meters, All room is a 6-quires more 4LDK, There is also a solarium about 4.5 Pledge, Grenier ・ Car Space Available, City gas ・ This sewage, Please feel free to contact us in regard your move time with the current sky 土地正味32坪、全居室6帖以上の4LDKです、サンルーム約4.5帖もございます、グルニエ・カースペース有、都市ガス・本下水、現空に付ご入居時期に関しましてはお気軽にご相談ください |
| 2-story, Underfloor Storage, All room 6 tatami mats or more, City gas, Attic storage 2階建、床下収納、全居室6畳以上、都市ガス、屋根裏収納 |
Features pickup 特徴ピックアップ | | 2-story / Underfloor Storage / All room 6 tatami mats or more / City gas / Attic storage 2階建 /床下収納 /全居室6畳以上 /都市ガス /屋根裏収納 | Price 価格 | | 28.8 million yen 2880万円 | Floor plan 間取り | | 4LDK 4LDK | Units sold 販売戸数 | | 1 units 1戸 | Total units 総戸数 | | 1 units 1戸 | Land area 土地面積 | | 108.07 sq m 108.07m2 | Building area 建物面積 | | 101.02 sq m , Among the first floor garage 5.79 sq m 101.02m2、うち1階車庫5.79m2 | Driveway burden-road 私道負担・道路 | | Nothing, Northeast 5.3m width (contact the road width 2.5m) 無、北東5.3m幅(接道幅2.5m) | Completion date 完成時期(築年月) | | January 1996 1996年1月 | Address 住所 | | Tokyo Higashikurume Maezawa 4 東京都東久留米市前沢4 | Traffic 交通 | | Seibu Shinjuku Line "Hanakoganei" 10 minutes Maezawa 4-chome, walk 3 minutes by bus 西武新宿線「花小金井」バス10分前沢4丁目歩3分
| Related links 関連リンク | | [Related Sites of this company] 【この会社の関連サイト】 | Person in charge 担当者より | | Personnel Masakazu Yoshimoto Age: 40's want to find the ones that customers are really seeking. I think people will take time each with individual differences, By going to your relationship to suit your, House hunting without a mistake I am sure is that it can. 担当者吉本 雅一年齢:40代お客様の本当に求めている物を見つけたい。人それぞれかかる時間は個人差があると思いますが、お客様に合ったお付き合いをしていく事で、間違いのない家探しが出来ると確信しています。 | Contact お問い合せ先 | | TEL: 0800-603-0801 [Toll free] mobile phone ・ Also available from PHS
Caller ID is not notified
Please contact the "saw SUUMO (Sumo)"
If it does not lead, If the real estate company TEL:0800-603-0801【通話料無料】携帯電話・PHSからもご利用いただけます
発信者番号は通知されません
「SUUMO(スーモ)を見た」と問い合わせください
つながらない方、不動産会社の方は
| Building coverage, floor area ratio 建ぺい率・容積率 | | 60% ・ 150% 60%・150% | Time residents 入居時期 | | Consultation 相談 | Land of the right form 土地の権利形態 | | Ownership 所有権 | Structure and method of construction 構造・工法 | | Wooden 2-story 木造2階建 | Use district 用途地域 | | One dwelling 1種住居 | Other limitations その他制限事項 | | Height district, Quasi-fire zones, If attached to the solarium it is ordered and unregistered 高度地区、準防火地域、サンルームに付きましては未登記となっております | Overview and notices その他概要・特記事項 | | Contact: Masakazu Yoshimoto, Facilities: Public Water Supply, This sewage, City gas, Parking: car space 担当者:吉本 雅一、設備:公営水道、本下水、都市ガス、駐車場:カースペース | Company profile 会社概要 | | <Mediation> Minister of Land, Infrastructure and Transport (2) No. 006956 (Ltd.) Jukyo Higashi Kurume branch Yubinbango203-0053 Tokyo Higashikurume Honcho 1-3-1 Higashi Kurume Honcho building second floor <仲介>国土交通大臣(2)第006956号(株)住協東久留米支店〒203-0053 東京都東久留米市本町1-3-1 東久留米本町ビル2階 |
Local appearance photo現地外観写真 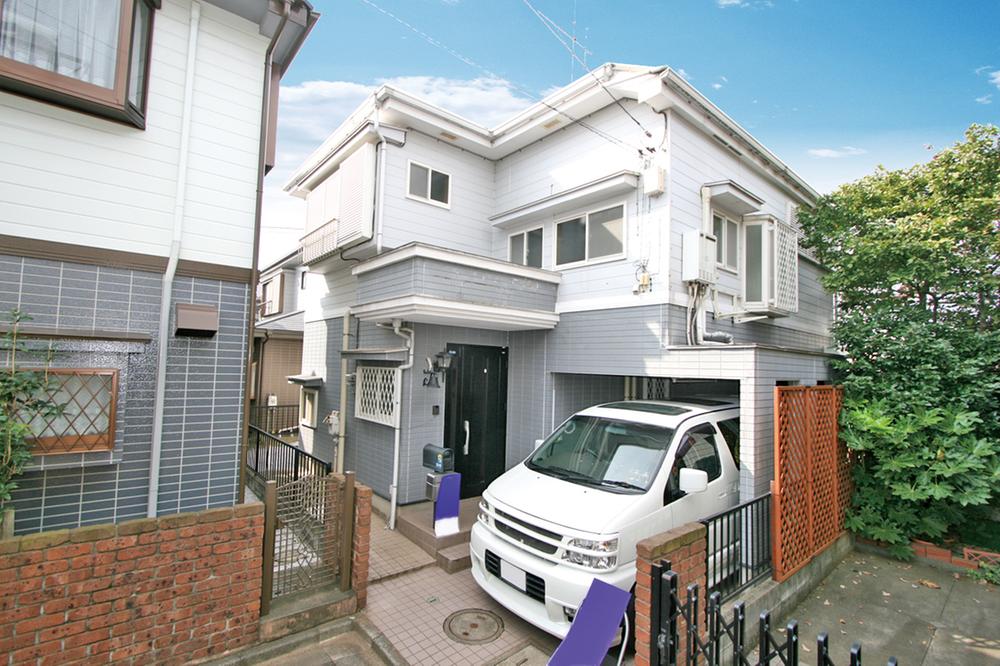 Local (11 May 2013) Shooting
現地(2013年11月)撮影
Floor plan間取り図 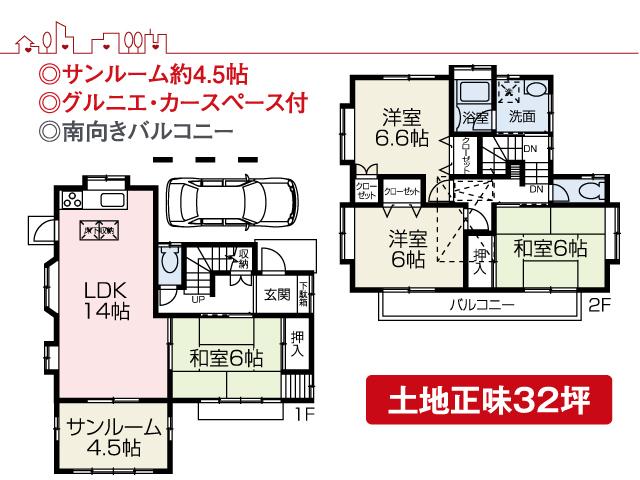 28.8 million yen, 4LDK, Land area 108.07 sq m , Building area 101.02 sq m
2880万円、4LDK、土地面積108.07m2、建物面積101.02m2
Primary school小学校 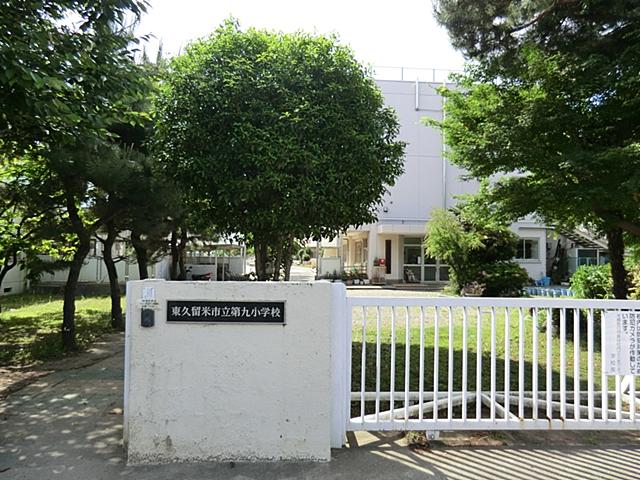 Ninth to elementary school 720m
第九小学校まで720m
Junior high school中学校 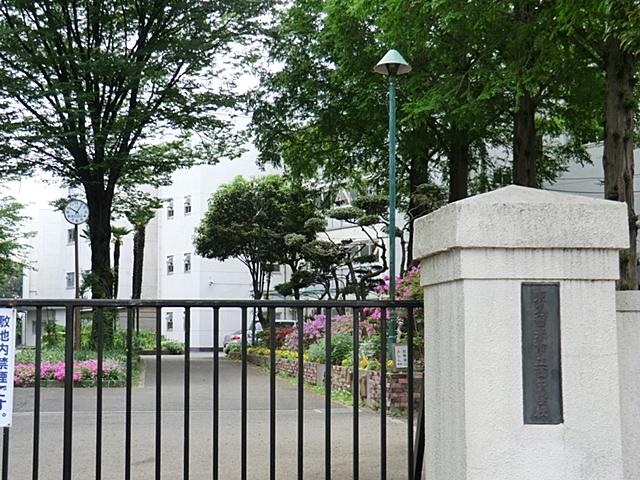 470m to the West Junior High School
西中学校まで470m
Kindergarten ・ Nursery幼稚園・保育園 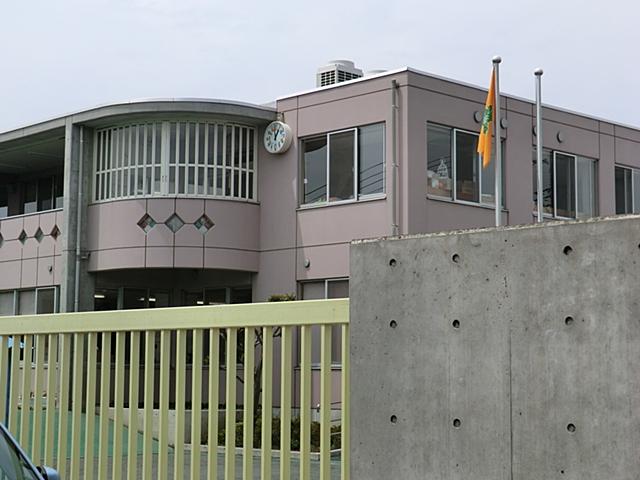 Maezawa 480m to kindergarten
前沢幼稚園まで480m
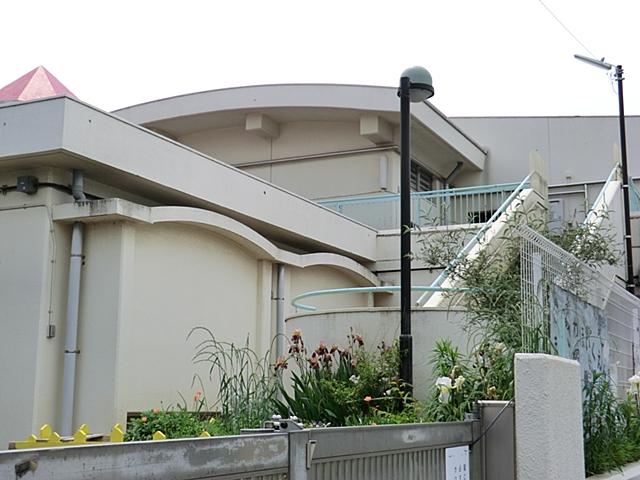 Maezawa 650m to nursery school
まえさわ保育園まで650m
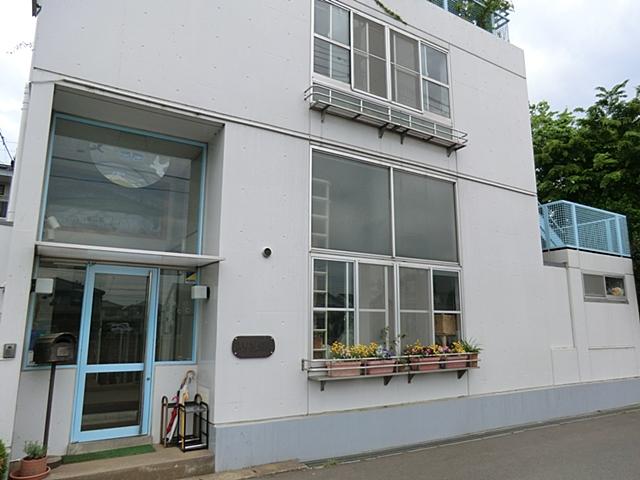 Shion Takiyama to nursery school 550m
滝山しおん保育園まで550m
Supermarketスーパー 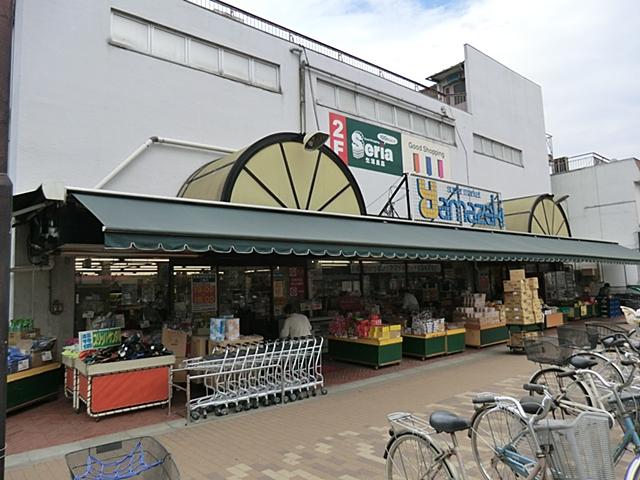 900m to Super Yamazaki Takiyama shop
スーパーヤマザキ滝山店まで900m
Home centerホームセンター 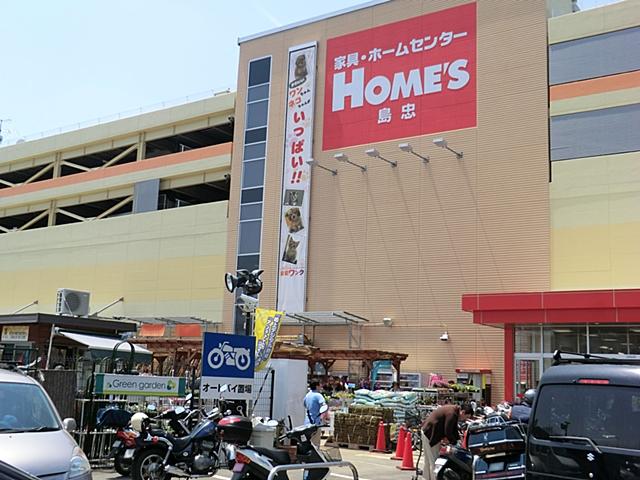 950m until Shimachu Co., Ltd. Holmes Xiaoping shop
島忠ホームズ小平店まで950m
Park公園 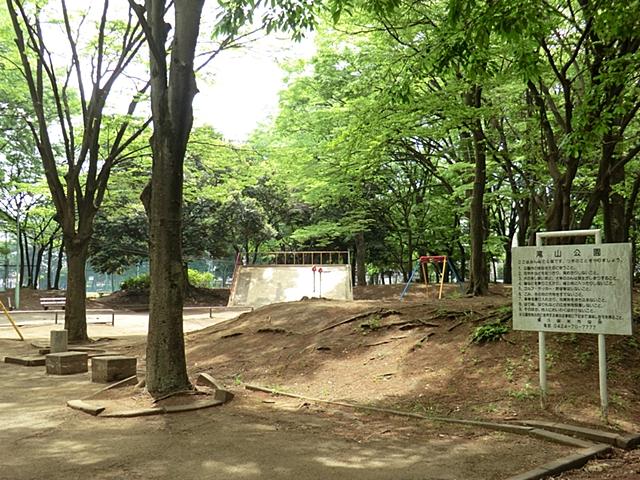 280m until Takiyama park
滝山公園まで280m
Location
|











