Used Homes » Kanto » Tokyo » Higashimurayama
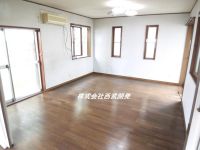 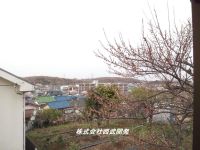
| | Tokyo Higashimurayama 東京都東村山市 |
| Seibu Shinjuku Line "Higashi-Murayama" walk 18 minutes 西武新宿線「東村山」歩18分 |
| Immediate Available, 2 along the line more accessible, Yang per good, A quiet residential area, LDK15 tatami mats or more, Around traffic fewerese-style room, Starting station, 2-story, 2 or more sides balcony, Warm water washing toilet seat, The window in the bathroom, Green residential 即入居可、2沿線以上利用可、陽当り良好、閑静な住宅地、LDK15畳以上、周辺交通量少なめ、和室、始発駅、2階建、2面以上バルコニー、温水洗浄便座、浴室に窓、緑豊かな住宅 |
Features pickup 特徴ピックアップ | | Immediate Available / 2 along the line more accessible / See the mountain / It is close to golf course / Yang per good / A quiet residential area / LDK15 tatami mats or more / Around traffic fewer / Japanese-style room / Starting station / 2-story / 2 or more sides balcony / Warm water washing toilet seat / The window in the bathroom / Leafy residential area / Ventilation good / Good view / City gas / Located on a hill 即入居可 /2沿線以上利用可 /山が見える /ゴルフ場が近い /陽当り良好 /閑静な住宅地 /LDK15畳以上 /周辺交通量少なめ /和室 /始発駅 /2階建 /2面以上バルコニー /温水洗浄便座 /浴室に窓 /緑豊かな住宅地 /通風良好 /眺望良好 /都市ガス /高台に立地 | Price 価格 | | 9.2 million yen 920万円 | Floor plan 間取り | | 2LDK 2LDK | Units sold 販売戸数 | | 1 units 1戸 | Land area 土地面積 | | 86 sq m (26.01 tsubo) (Registration) 86m2(26.01坪)(登記) | Building area 建物面積 | | 69.07 sq m (20.89 tsubo) (measured) 69.07m2(20.89坪)(実測) | Driveway burden-road 私道負担・道路 | | 21.55 sq m , North 4m width 21.55m2、北4m幅 | Completion date 完成時期(築年月) | | November 1971 1971年11月 | Address 住所 | | Tokyo Higashimurayama Tamako cho 東京都東村山市多摩湖町1 | Traffic 交通 | | Seibu Shinjuku Line "Higashi-Murayama" walk 18 minutes
Seibu Kokubunji Line "Higashi-Murayama" walk 18 minutes
Seibu Seibu-en Line "Seibuen" walk 11 minutes 西武新宿線「東村山」歩18分
西武国分寺線「東村山」歩18分
西武西武園線「西武園」歩11分
| Related links 関連リンク | | [Related Sites of this company] 【この会社の関連サイト】 | Person in charge 担当者より | | Personnel star 担当者星 | Contact お問い合せ先 | | TEL: 0800-603-0674 [Toll free] mobile phone ・ Also available from PHS
Caller ID is not notified
Please contact the "saw SUUMO (Sumo)"
If it does not lead, If the real estate company TEL:0800-603-0674【通話料無料】携帯電話・PHSからもご利用いただけます
発信者番号は通知されません
「SUUMO(スーモ)を見た」と問い合わせください
つながらない方、不動産会社の方は
| Building coverage, floor area ratio 建ぺい率・容積率 | | 40% ・ 80% 40%・80% | Time residents 入居時期 | | Immediate available 即入居可 | Land of the right form 土地の権利形態 | | Ownership 所有権 | Structure and method of construction 構造・工法 | | Wooden 2-story 木造2階建 | Use district 用途地域 | | One low-rise 1種低層 | Other limitations その他制限事項 | | Height district, Including unregistered part about 6.6 sq m extension to the building area 高度地区、建物面積に増築未登記部分約6.6m2含む | Overview and notices その他概要・特記事項 | | Contact: star, Facilities: Public Water Supply, This sewage, City gas, Parking: No 担当者:星、設備:公営水道、本下水、都市ガス、駐車場:無 | Company profile 会社概要 | | <Mediation> Minister of Land, Infrastructure and Transport (3) No. 006,323 (one company) National Housing Industry Association (Corporation) metropolitan area real estate Fair Trade Council member (Ltd.) Seibu development Kumegawa shop Yubinbango189-0012 Tokyo Higashimurayama Hagiyama cho 3-1-1 <仲介>国土交通大臣(3)第006323号(一社)全国住宅産業協会会員 (公社)首都圏不動産公正取引協議会加盟(株)西武開発久米川店〒189-0012 東京都東村山市萩山町3-1-1 |
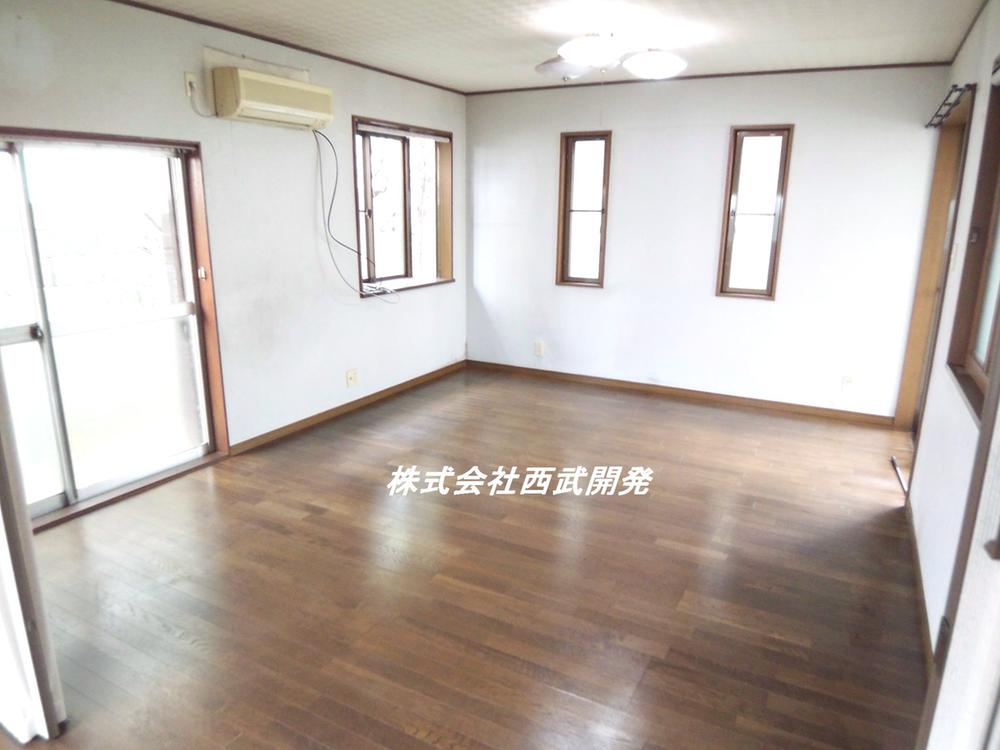 Living
リビング
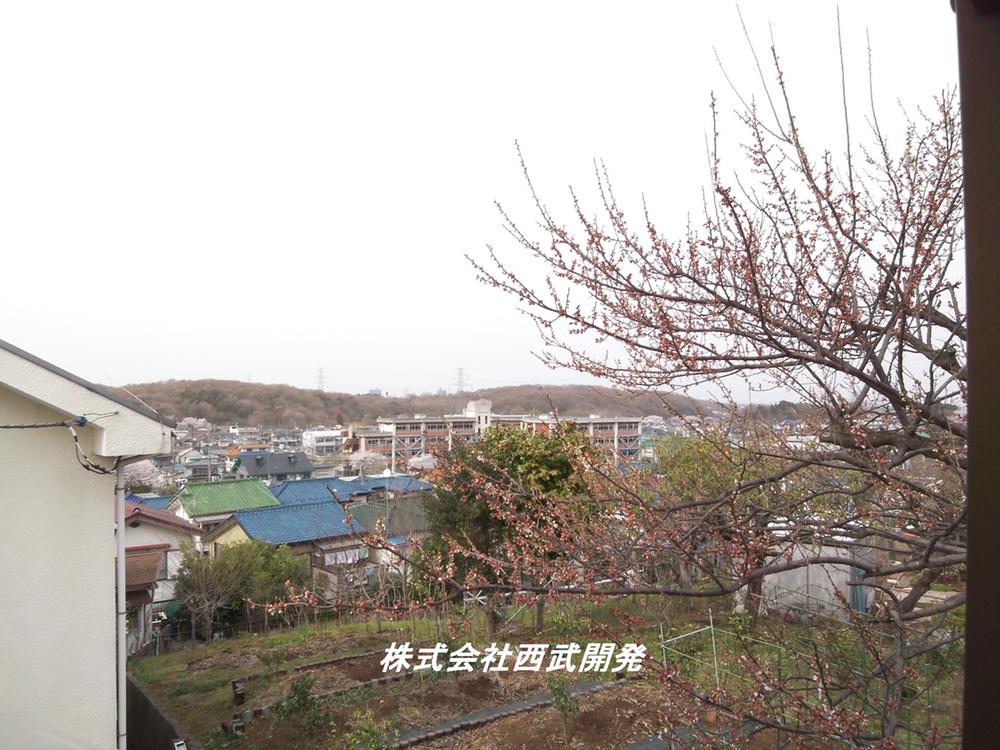 View photos from the dwelling unit
住戸からの眺望写真
Floor plan間取り図 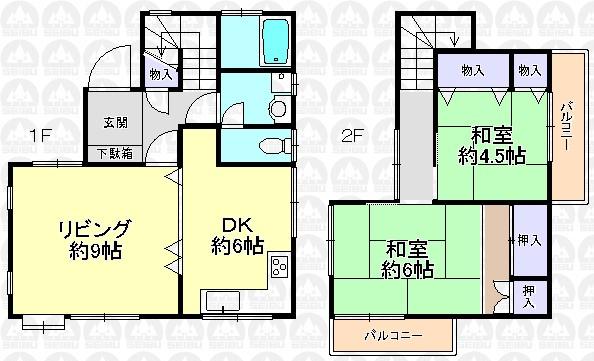 9.2 million yen, 2LDK, Land area 86 sq m , Building area 69.07 sq m
920万円、2LDK、土地面積86m2、建物面積69.07m2
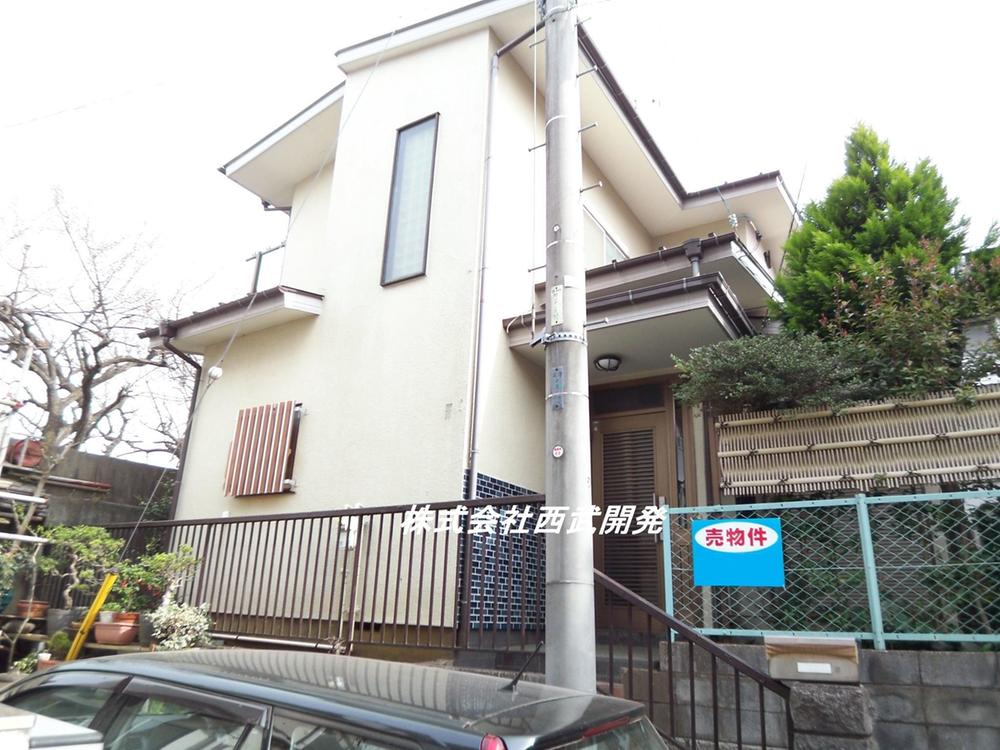 Local appearance photo
現地外観写真
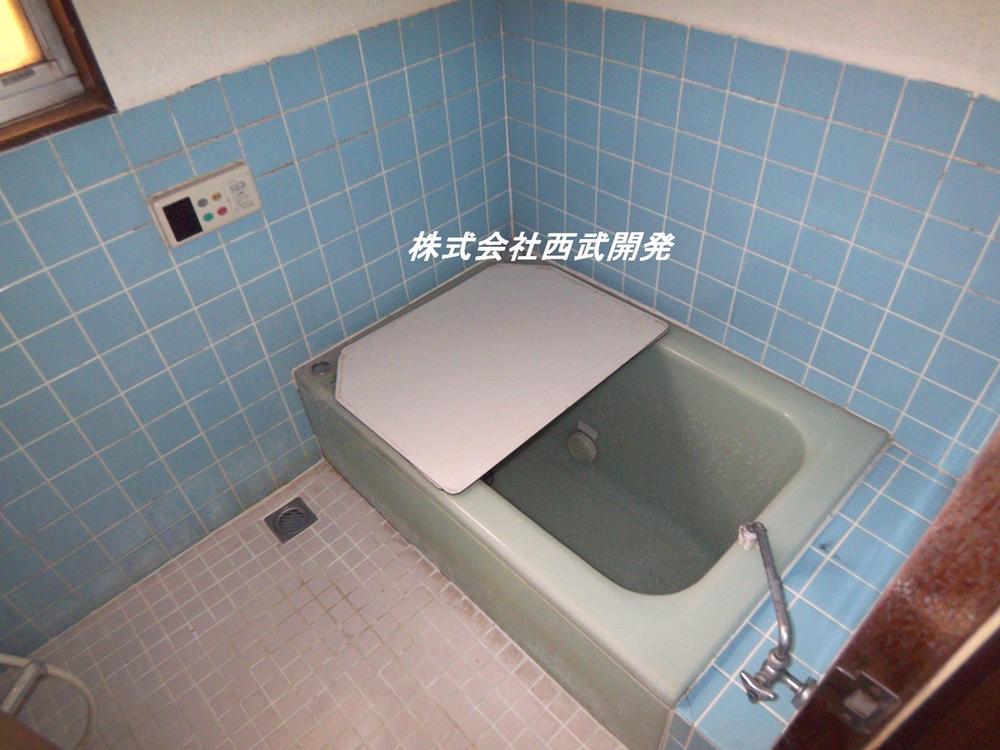 Bathroom
浴室
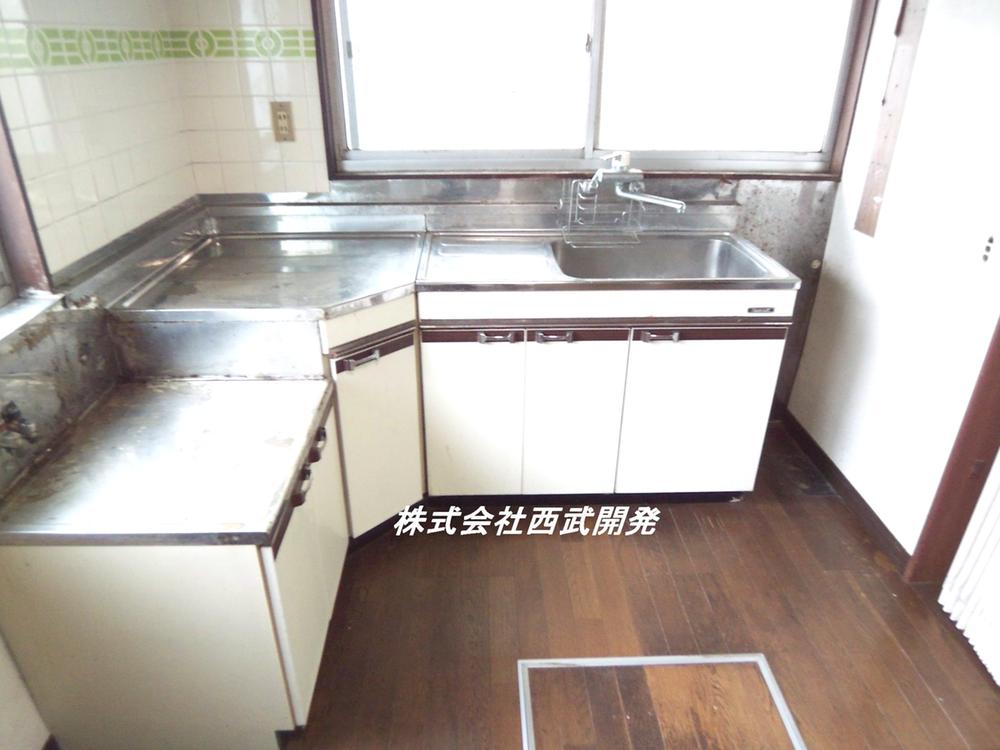 Kitchen
キッチン
Toiletトイレ 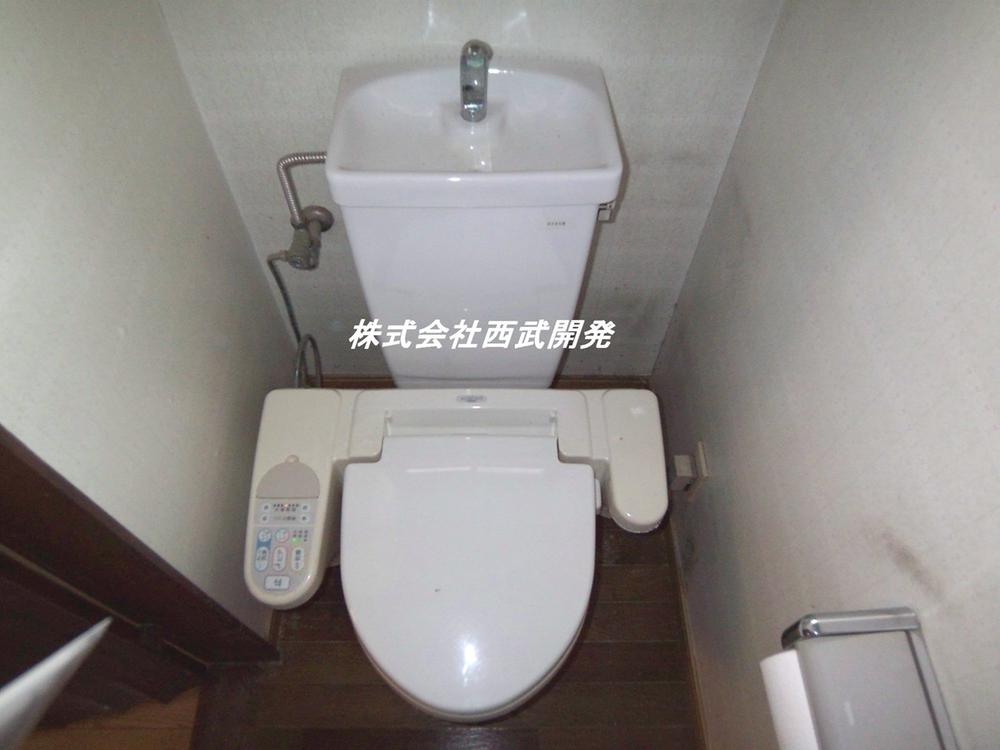 Indoor (April 2012) shooting
室内(2012年4月)撮影
Primary school小学校 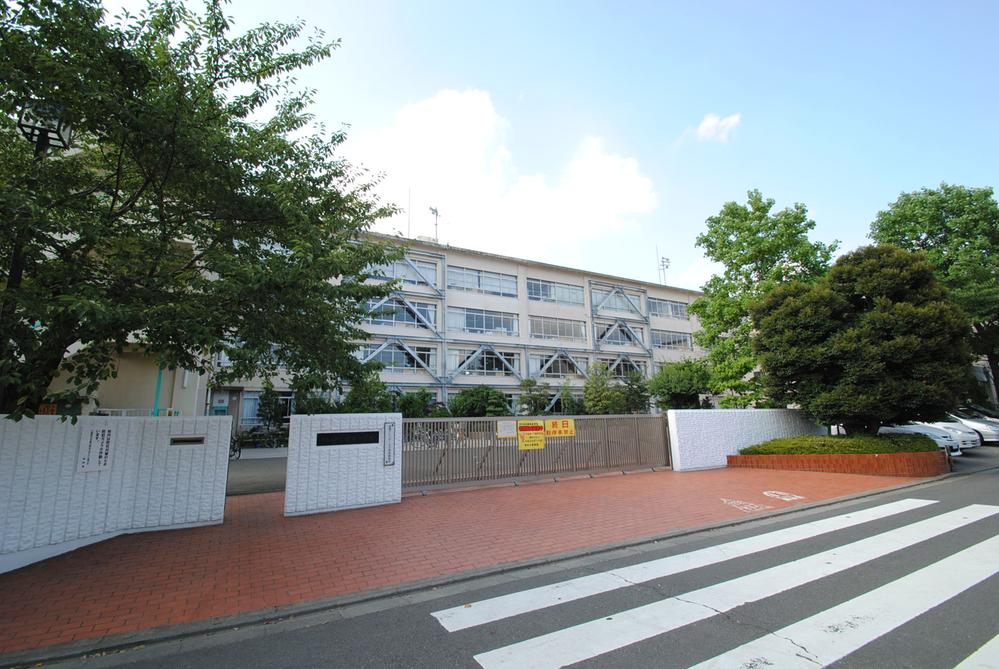 Megurita until elementary school 850m
回田小学校まで850m
Local appearance photo現地外観写真 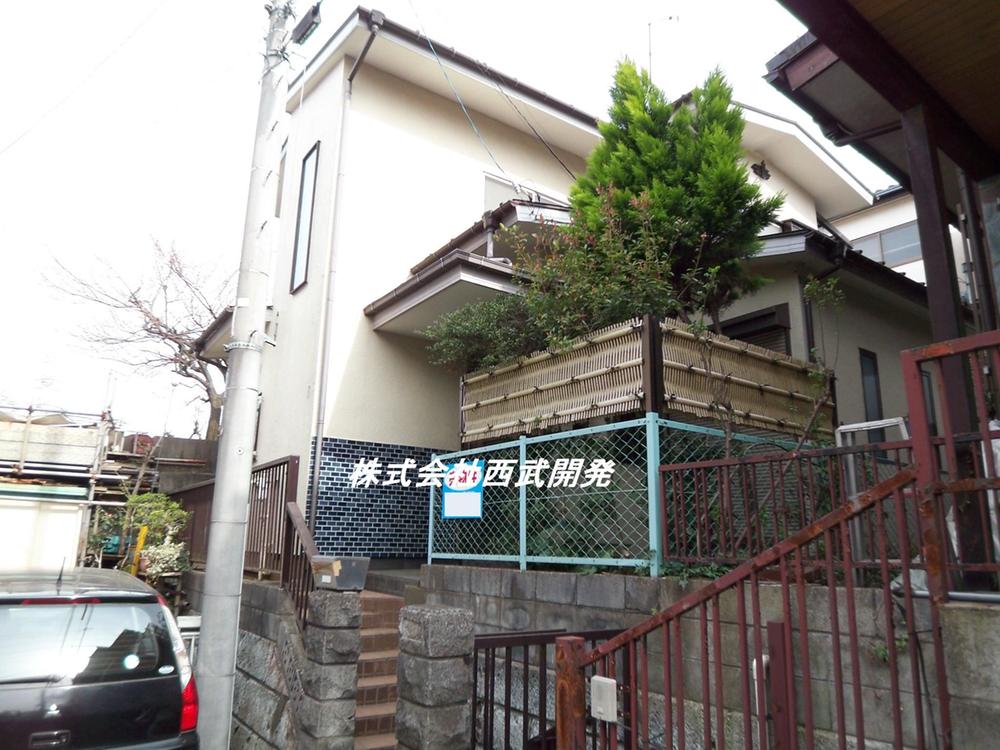 Local (April 2012) shooting
現地(2012年4月)撮影
Primary school小学校 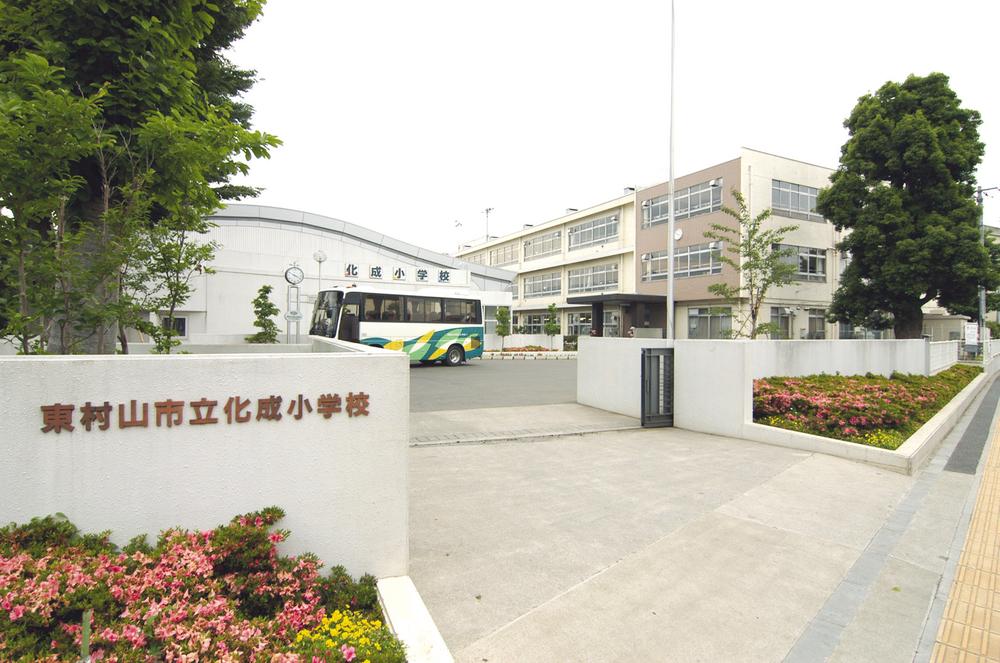 Kitayama to elementary school 770m
北山小学校まで770m
Local appearance photo現地外観写真 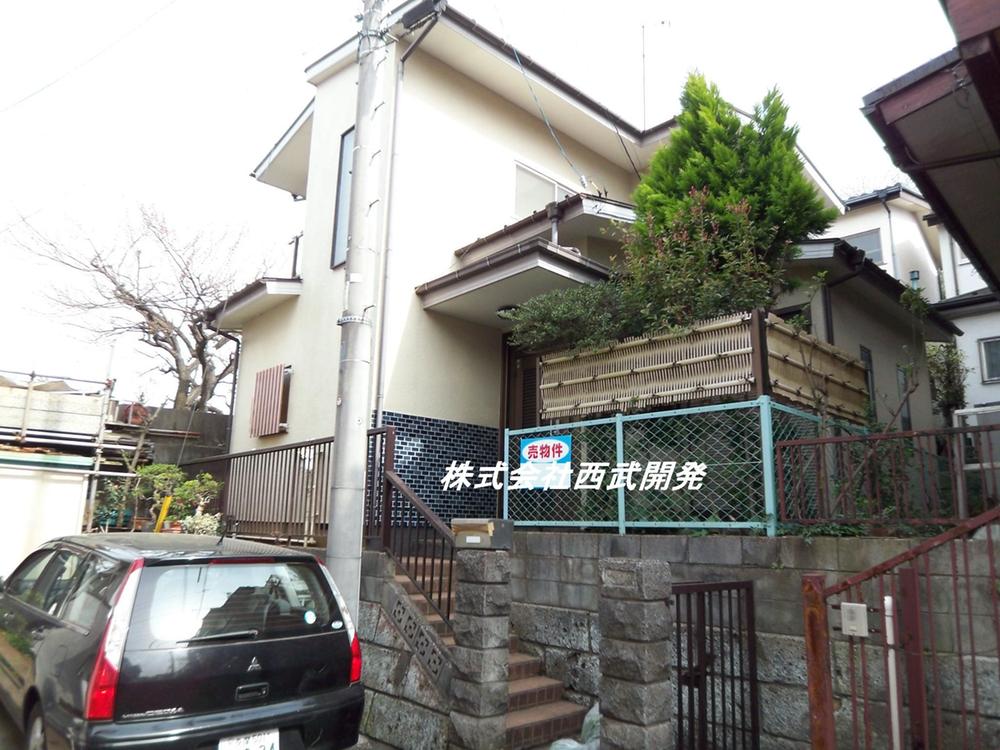 Local (April 2012) shooting
現地(2012年4月)撮影
Junior high school中学校 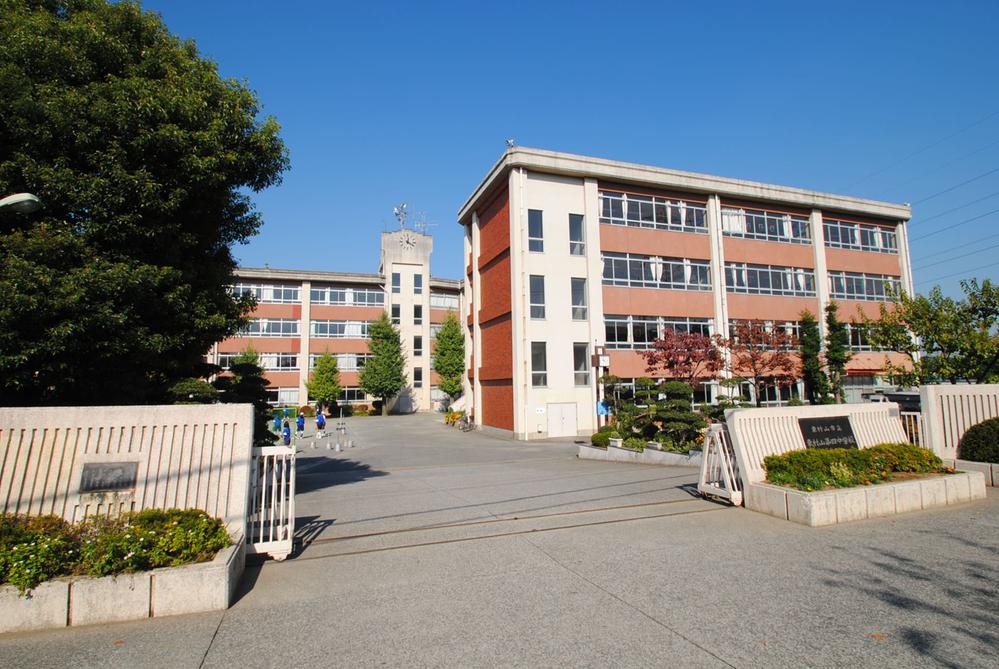 290m until the fourth junior high school
第四中学校まで290m
Kindergarten ・ Nursery幼稚園・保育園 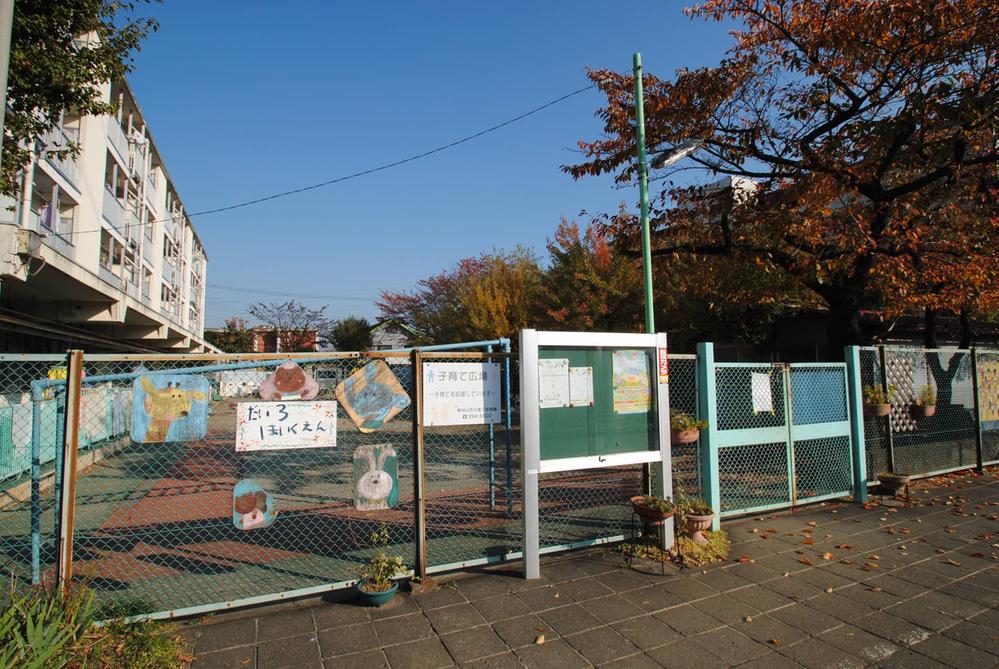 210m up to municipal third nursery
市立第三保育園まで210m
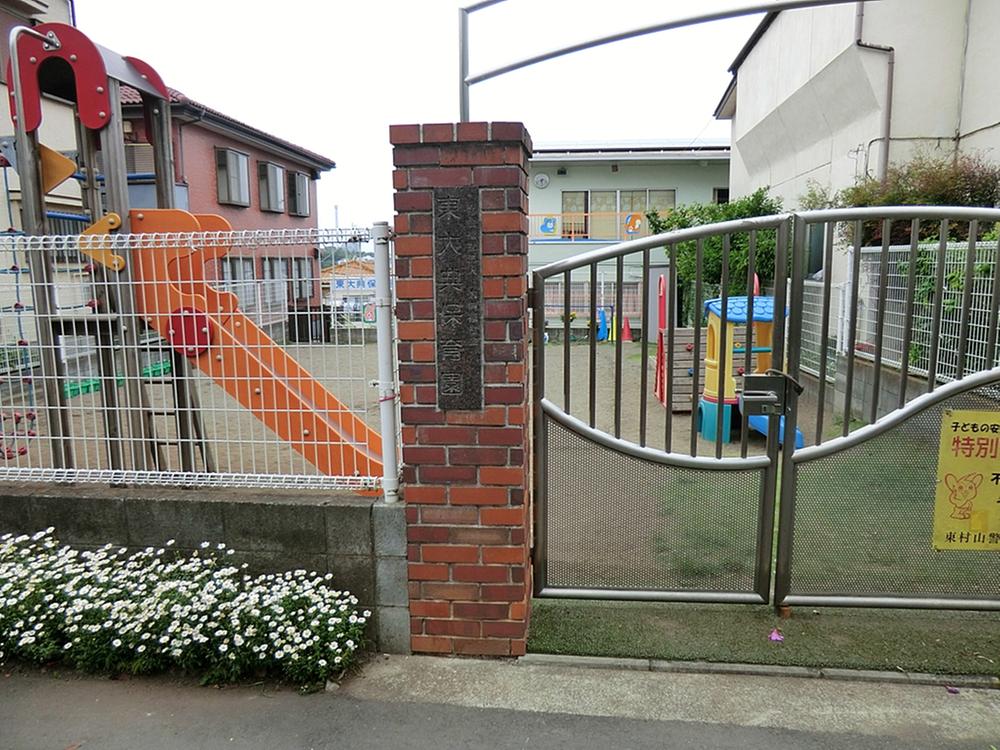 480m to the University of Tokyo Scripture nursery
東大典保育園まで480m
Supermarketスーパー 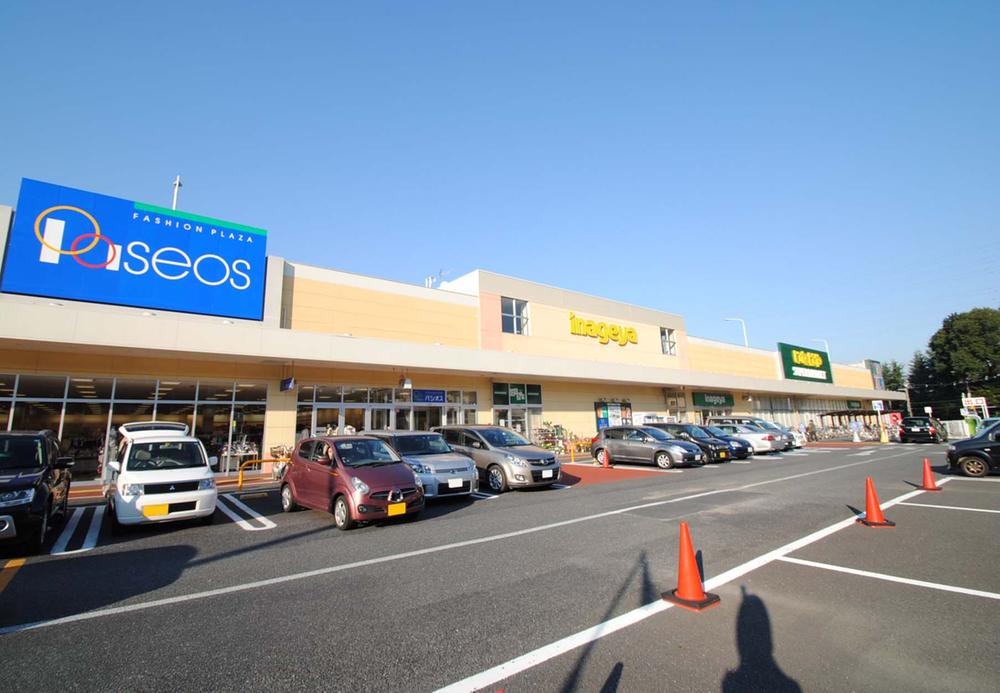 Until Inageya 990m
いなげやまで990m
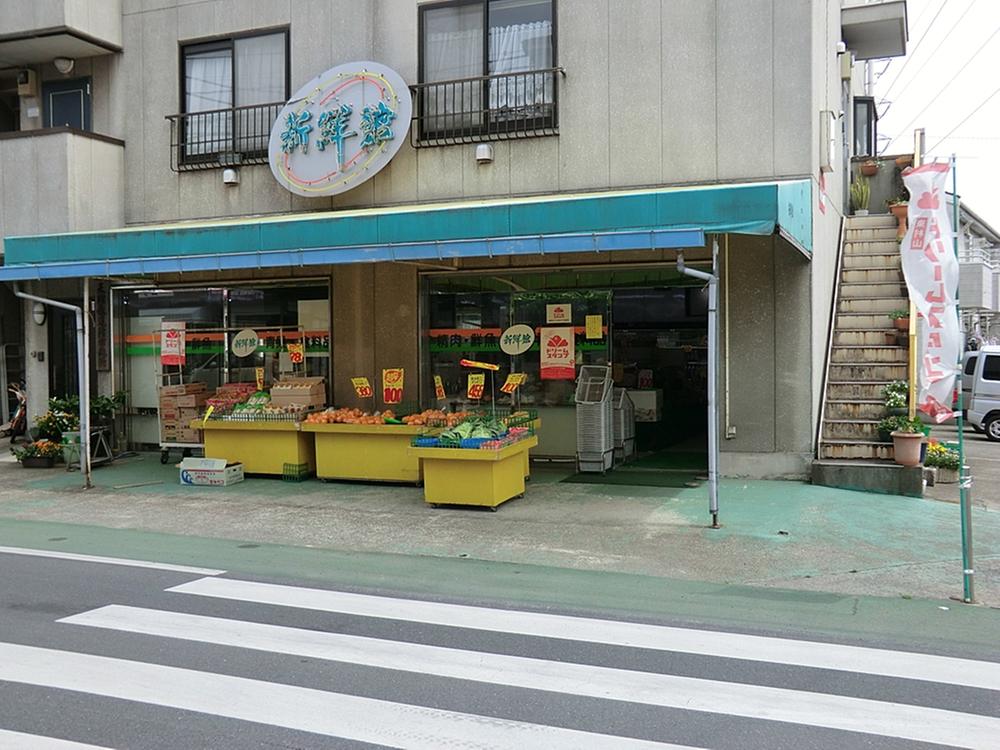 520m until fresh Museum
新鮮館まで520m
Convenience storeコンビニ 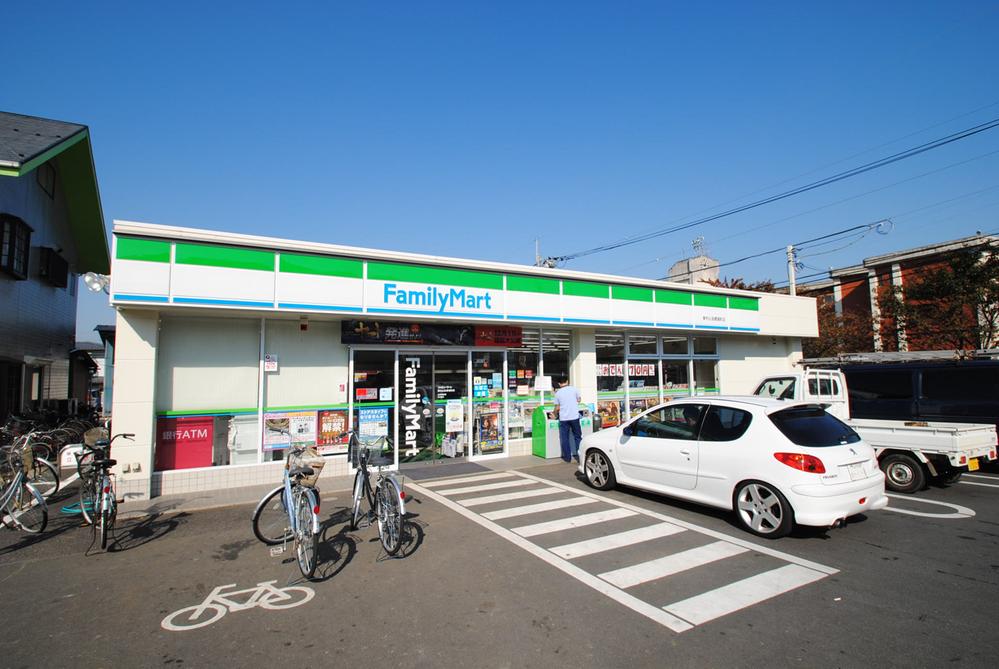 240m to FamilyMart
ファミリーマートまで240m
Location
|


















