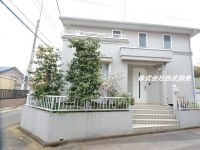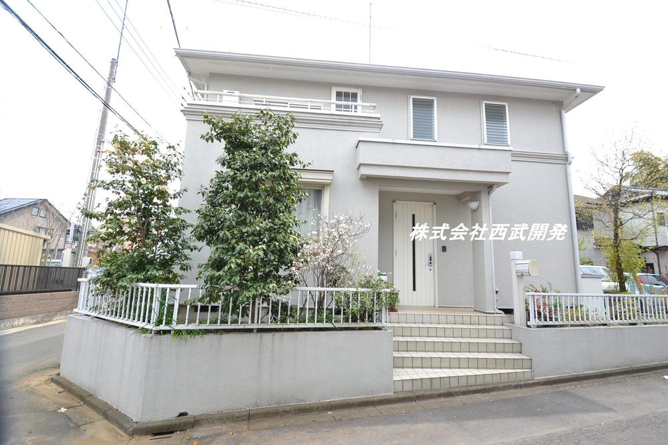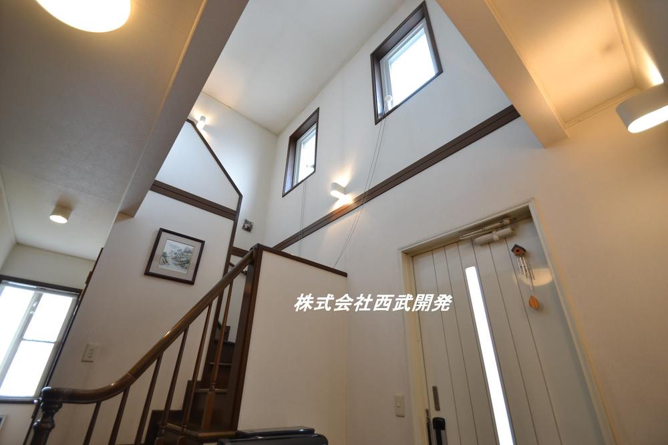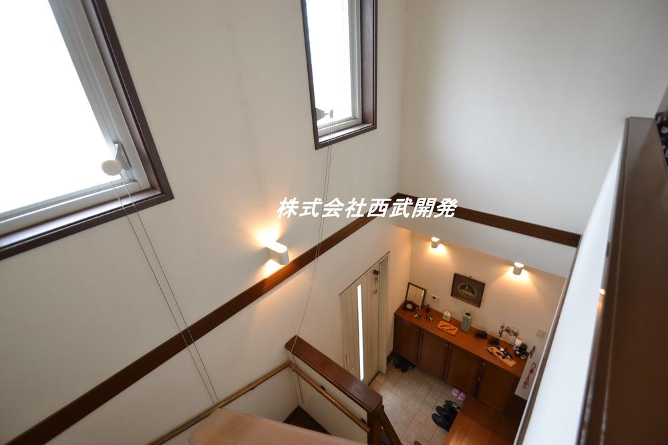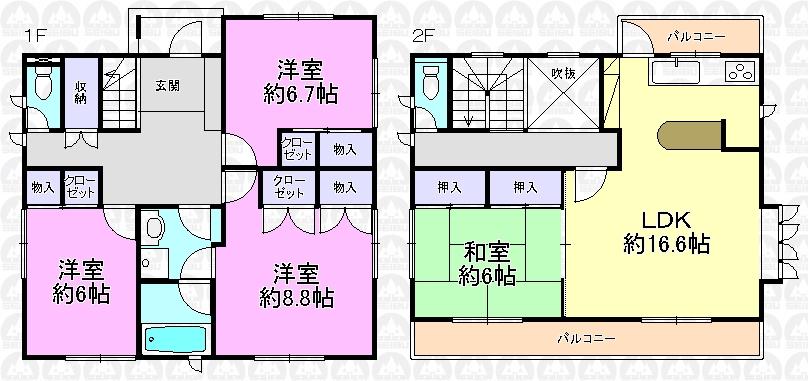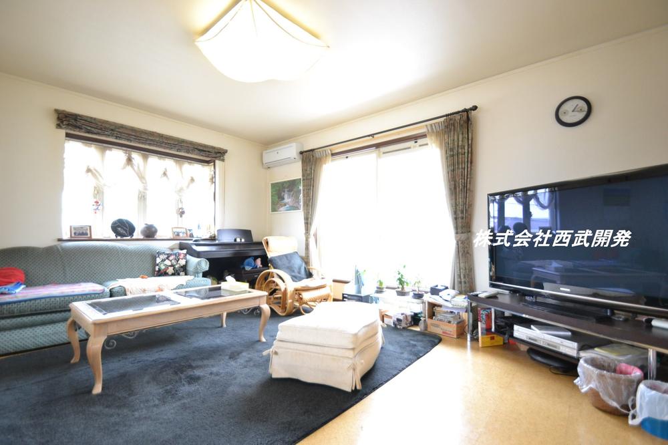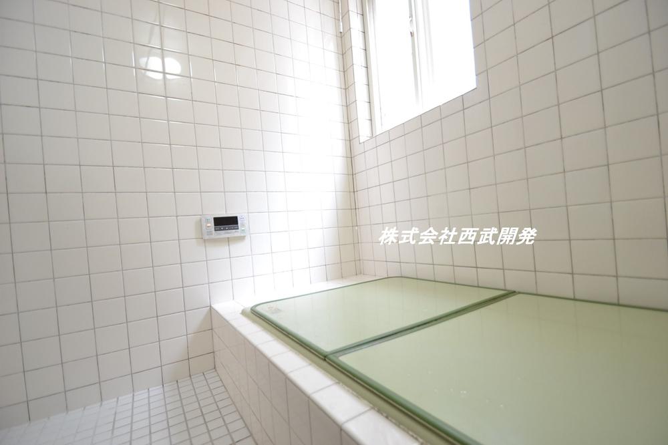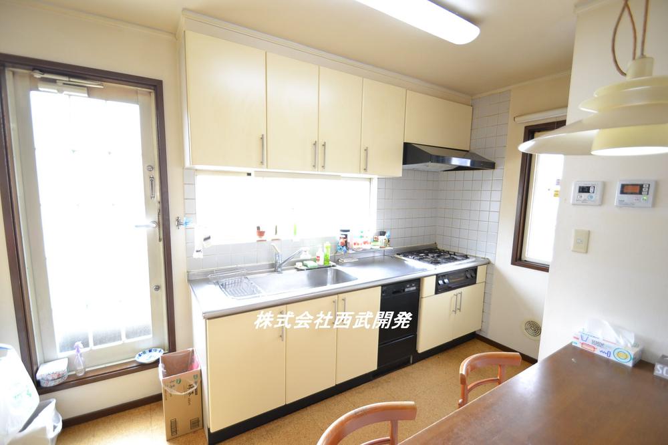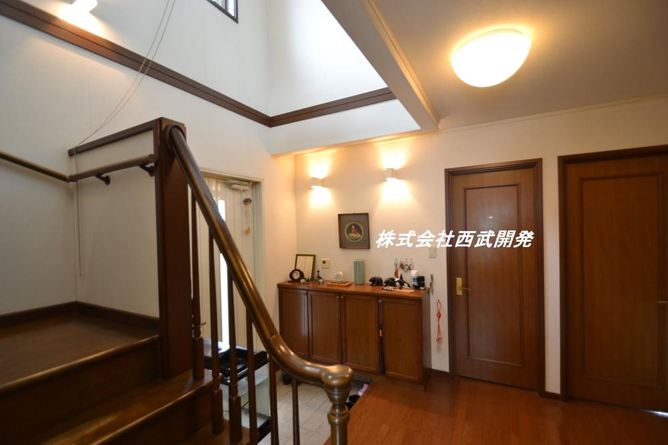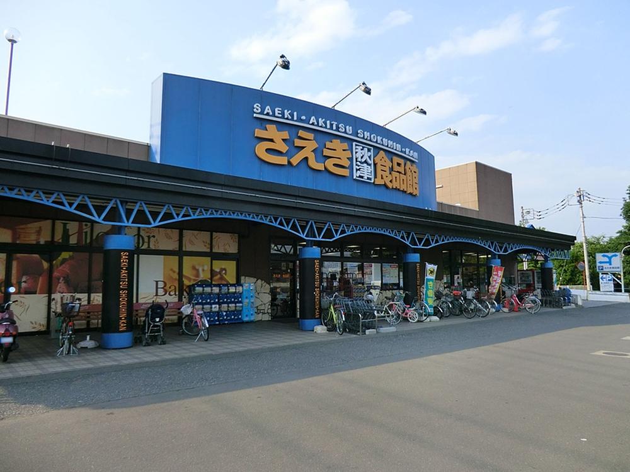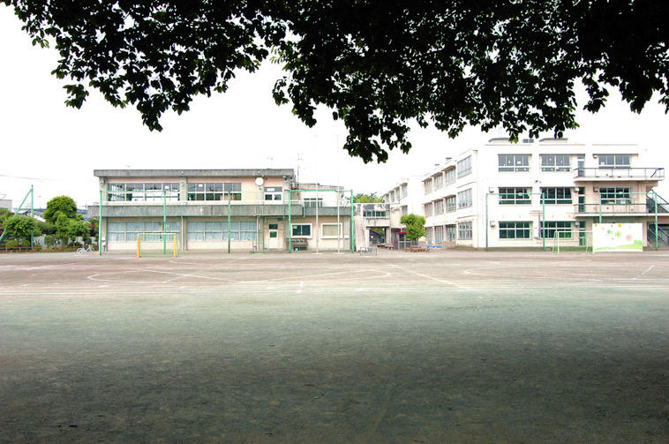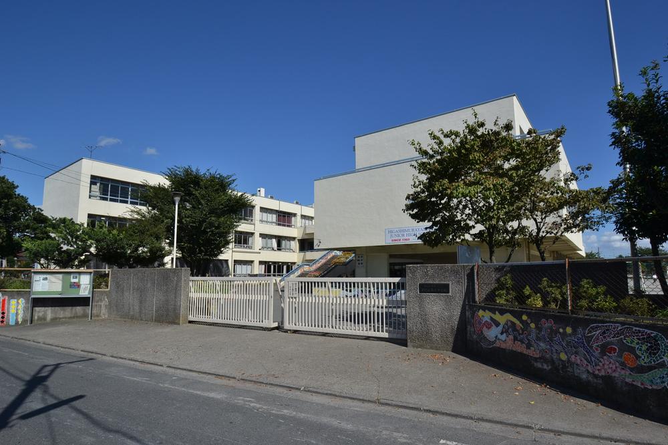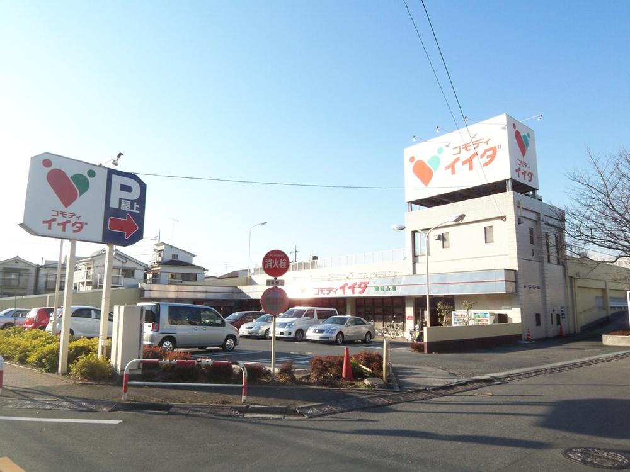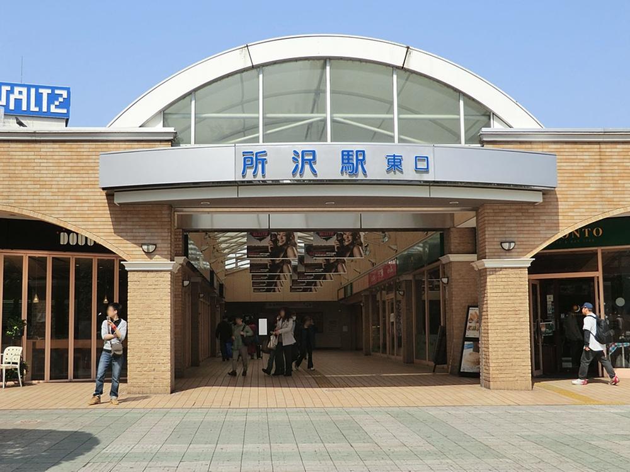|
|
Tokyo Higashimurayama
東京都東村山市
|
|
Seibu Ikebukuro Line "Tokorozawa" walk 17 minutes
西武池袋線「所沢」歩17分
|
|
Land 50 square meters or more, Corner lot, Parking two Allowed, Interior and exterior renovation, Atrium, Mist sauna, 2 along the line more accessible
土地50坪以上、角地、駐車2台可、内外装リフォーム、吹抜け、ミストサウナ、2沿線以上利用可
|
Features pickup 特徴ピックアップ | | Parking two Allowed / 2 along the line more accessible / Land 50 square meters or more / Super close / It is close to the city / Interior and exterior renovation / Interior renovation / Facing south / System kitchen / Yang per good / All room storage / Flat to the station / A quiet residential area / LDK15 tatami mats or more / Around traffic fewer / Corner lot / Japanese-style room / Starting station / Shaping land / Mist sauna / garden / Toilet 2 places / Exterior renovation / 2-story / 2 or more sides balcony / South balcony / Otobasu / Warm water washing toilet seat / The window in the bathroom / Atrium / Leafy residential area / Urban neighborhood / Ventilation good / All room 6 tatami mats or more / City gas / All rooms are two-sided lighting / Flat terrain 駐車2台可 /2沿線以上利用可 /土地50坪以上 /スーパーが近い /市街地が近い /内外装リフォーム /内装リフォーム /南向き /システムキッチン /陽当り良好 /全居室収納 /駅まで平坦 /閑静な住宅地 /LDK15畳以上 /周辺交通量少なめ /角地 /和室 /始発駅 /整形地 /ミストサウナ /庭 /トイレ2ヶ所 /外装リフォーム /2階建 /2面以上バルコニー /南面バルコニー /オートバス /温水洗浄便座 /浴室に窓 /吹抜け /緑豊かな住宅地 /都市近郊 /通風良好 /全居室6畳以上 /都市ガス /全室2面採光 /平坦地 |
Price 価格 | | 32,300,000 yen 3230万円 |
Floor plan 間取り | | 4LDK 4LDK |
Units sold 販売戸数 | | 1 units 1戸 |
Land area 土地面積 | | 172.42 sq m (52.15 tsubo) (Registration) 172.42m2(52.15坪)(登記) |
Building area 建物面積 | | 117.99 sq m (35.69 tsubo) (Registration) 117.99m2(35.69坪)(登記) |
Driveway burden-road 私道負担・道路 | | Nothing, East 4m width, North 4m width 無、東4m幅、北4m幅 |
Completion date 完成時期(築年月) | | October 1994 1994年10月 |
Address 住所 | | Tokyo Higashimurayama Akitsu-cho 3 東京都東村山市秋津町3 |
Traffic 交通 | | Seibu Ikebukuro Line "Tokorozawa" walk 17 minutes
JR Musashino Line "Shin Akitsu" walk 18 minutes
Seibu Shinjuku Line "Tokorozawa" walk 17 minutes 西武池袋線「所沢」歩17分
JR武蔵野線「新秋津」歩18分
西武新宿線「所沢」歩17分
|
Related links 関連リンク | | [Related Sites of this company] 【この会社の関連サイト】 |
Person in charge 担当者より | | Person in charge of real-estate and building Ota Zhou History Age: 30 Daigyokai experience: six years' house looking for "being able to help the important first page of your life feel a responsibility to work, And we are proud. Try to behavior that can such a your word "dependable person in charge.", I will do my best so that you Meguriae to smile of everyone. 担当者宅建太田 周史年齢:30代業界経験:6年「住宅探し」というお客様の人生の大切な1ページをお手伝いできる仕事に責任を感じ、そして誇りを持っております。「頼れる担当者」そんなお言葉を頂ける行動を心がけ、皆様の笑顔に巡り会えますよう頑張ります。 |
Contact お問い合せ先 | | TEL: 0800-603-0674 [Toll free] mobile phone ・ Also available from PHS
Caller ID is not notified
Please contact the "saw SUUMO (Sumo)"
If it does not lead, If the real estate company TEL:0800-603-0674【通話料無料】携帯電話・PHSからもご利用いただけます
発信者番号は通知されません
「SUUMO(スーモ)を見た」と問い合わせください
つながらない方、不動産会社の方は
|
Building coverage, floor area ratio 建ぺい率・容積率 | | 40% ・ 80% 40%・80% |
Time residents 入居時期 | | Consultation 相談 |
Land of the right form 土地の権利形態 | | Ownership 所有権 |
Structure and method of construction 構造・工法 | | Wooden 2-story 木造2階建 |
Renovation リフォーム | | April 2006 interior renovation completed (wall), April 2006 exterior renovation completed (outer wall) 2006年4月内装リフォーム済(壁)、2006年4月外装リフォーム済(外壁) |
Use district 用途地域 | | One low-rise 1種低層 |
Other limitations その他制限事項 | | Height district 高度地区 |
Overview and notices その他概要・特記事項 | | Contact: Ota Zhou History, Facilities: Public Water Supply, This sewage, City gas, Parking: car space 担当者:太田 周史、設備:公営水道、本下水、都市ガス、駐車場:カースペース |
Company profile 会社概要 | | <Mediation> Minister of Land, Infrastructure and Transport (3) No. 006,323 (one company) National Housing Industry Association (Corporation) metropolitan area real estate Fair Trade Council member (Ltd.) Seibu development Kumegawa shop Yubinbango189-0012 Tokyo Higashimurayama Hagiyama cho 3-1-1 <仲介>国土交通大臣(3)第006323号(一社)全国住宅産業協会会員 (公社)首都圏不動産公正取引協議会加盟(株)西武開発久米川店〒189-0012 東京都東村山市萩山町3-1-1 |
