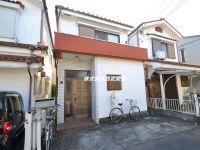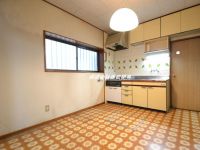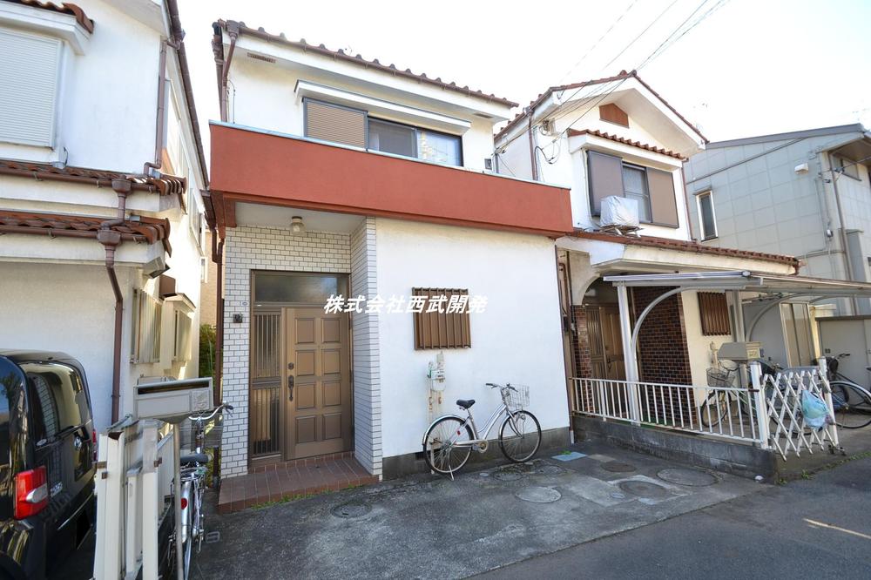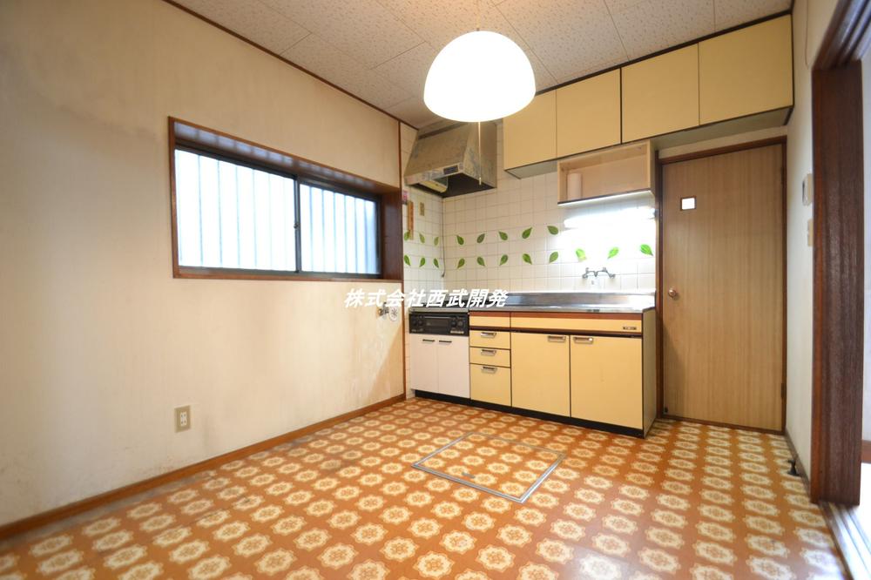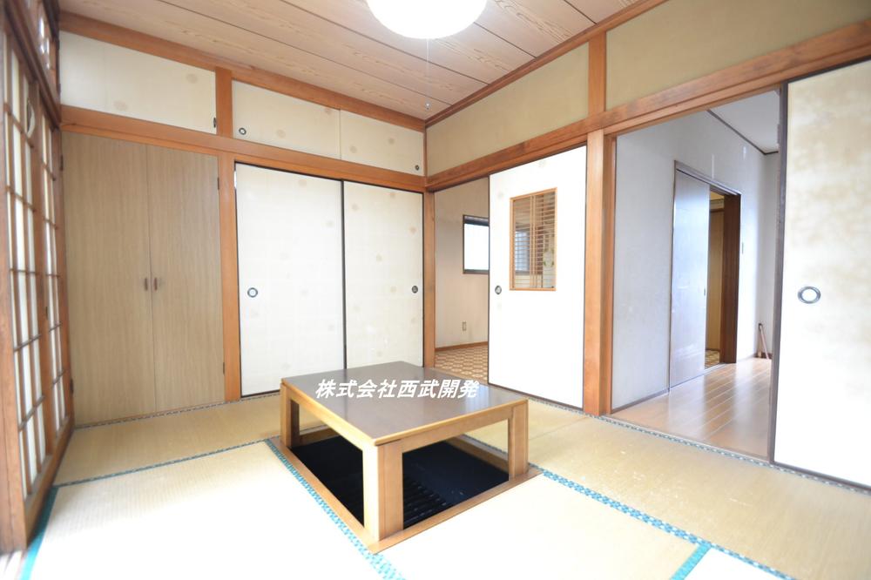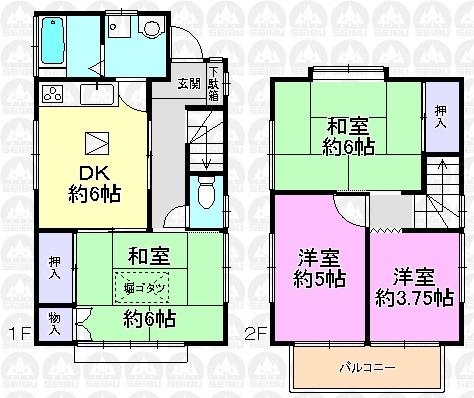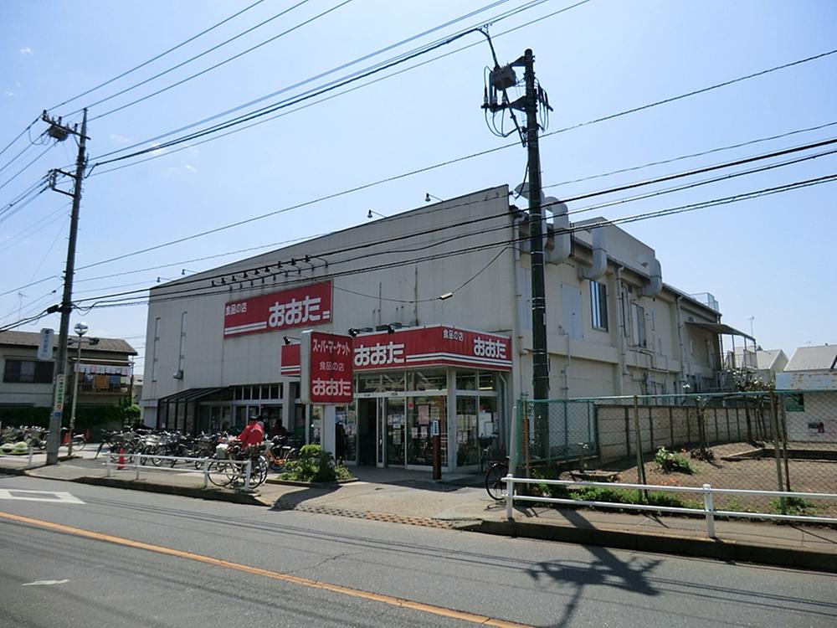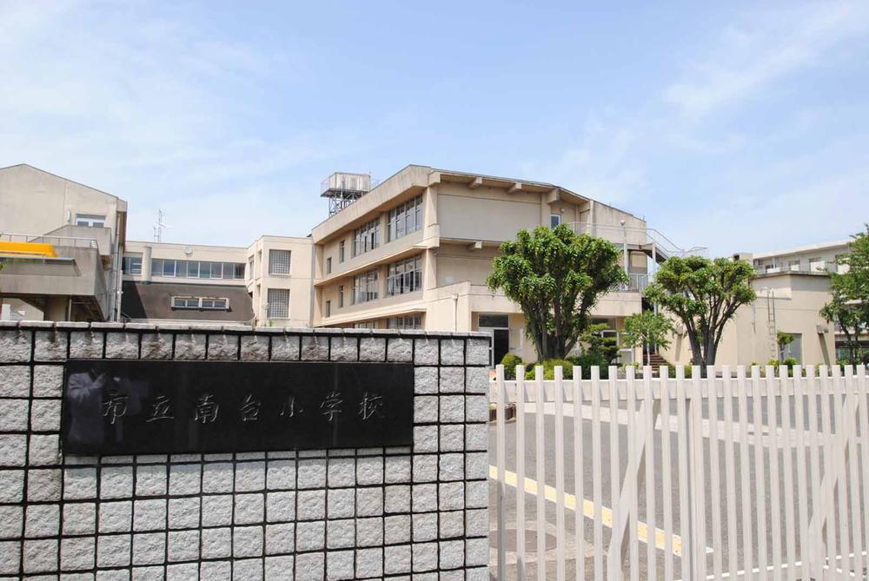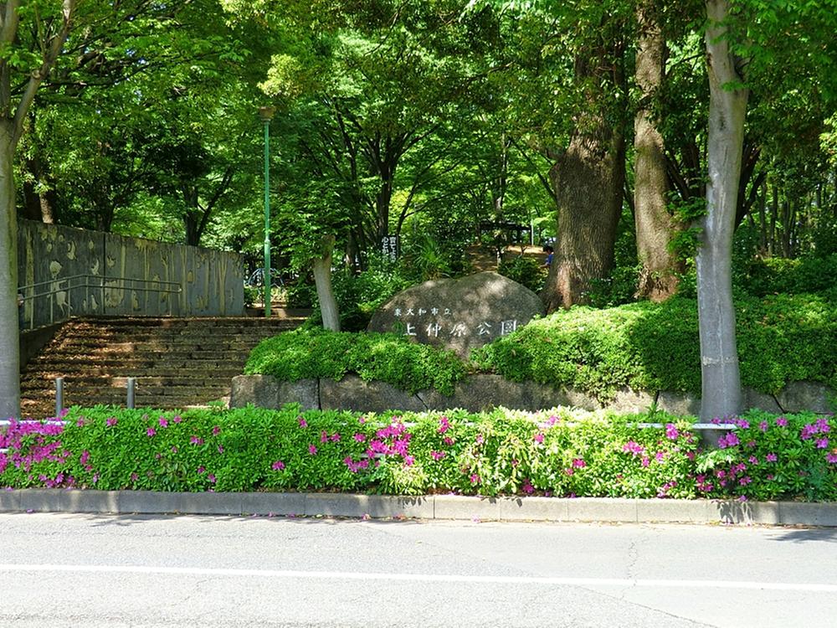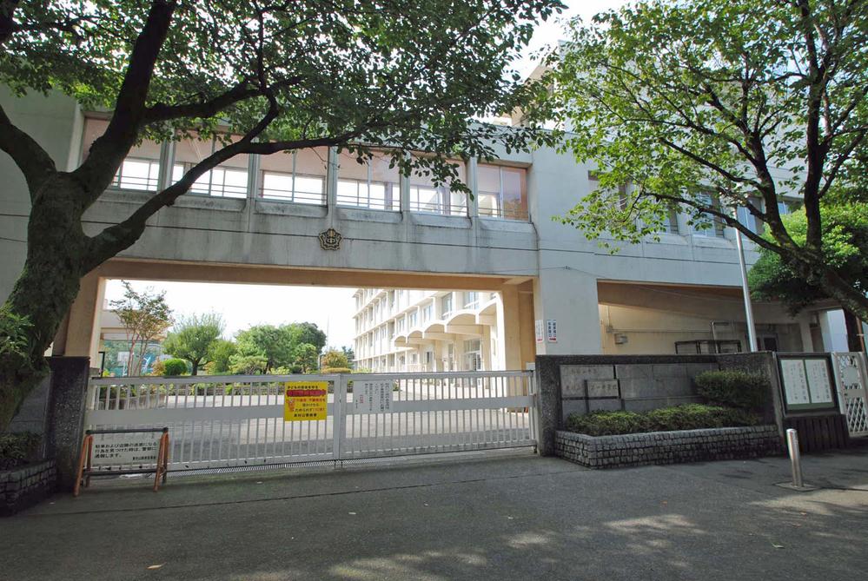|
|
Tokyo Higashimurayama
東京都東村山市
|
|
Seibu Kokubunji Line "Ogawa" walk 18 minutes
西武国分寺線「小川」歩18分
|
|
Yang per good, It is ventilation good housing. South balcony, Is high There is also a feeling of opening the garden on the south side. With moat your stand is on the first floor Japanese-style room. 3 Station 3 wayside available Location, The surroundings are quiet residential area.
陽当り良好、通風良好な住宅です。南面バルコニー、南側に庭もあり開放感が高いです。1階和室には堀ごたつ付き。3駅3沿線利用可能な立地条件、周辺は閑静な住宅街です。
|
|
Immediate Available, 2 along the line more accessible, Super close, Facing south, A quiet residential area, Around traffic fewerese-style room, Shaping land, 2-story, South balcony, Underfloor Storage, The window in the bathroom, City gas, Flat terrain
即入居可、2沿線以上利用可、スーパーが近い、南向き、閑静な住宅地、周辺交通量少なめ、和室、整形地、2階建、南面バルコニー、床下収納、浴室に窓、都市ガス、平坦地
|
Features pickup 特徴ピックアップ | | Immediate Available / 2 along the line more accessible / Super close / Facing south / A quiet residential area / Around traffic fewer / Japanese-style room / Shaping land / 2-story / South balcony / Underfloor Storage / The window in the bathroom / City gas / Flat terrain 即入居可 /2沿線以上利用可 /スーパーが近い /南向き /閑静な住宅地 /周辺交通量少なめ /和室 /整形地 /2階建 /南面バルコニー /床下収納 /浴室に窓 /都市ガス /平坦地 |
Price 価格 | | 12.4 million yen 1240万円 |
Floor plan 間取り | | 4DK 4DK |
Units sold 販売戸数 | | 1 units 1戸 |
Land area 土地面積 | | 68.08 sq m (registration) 68.08m2(登記) |
Building area 建物面積 | | 61.3 sq m (registration) 61.3m2(登記) |
Driveway burden-road 私道負担・道路 | | 14.25 sq m , North 4m width 14.25m2、北4m幅 |
Completion date 完成時期(築年月) | | November 1985 1985年11月 |
Address 住所 | | Tokyo Higashimurayama Fujimi 2 東京都東村山市富士見町2 |
Traffic 交通 | | Seibu Kokubunji Line "Ogawa" walk 18 minutes
Seibu Tamako Line "Yasaka" walk 23 minutes
Seibu Haijima Line "Higashiyamato" walk 22 minutes 西武国分寺線「小川」歩18分
西武多摩湖線「八坂」歩23分
西武拝島線「東大和市」歩22分
|
Related links 関連リンク | | [Related Sites of this company] 【この会社の関連サイト】 |
Person in charge 担当者より | | Person in charge of real-estate and building Saito KoYu Age: 30 Daigyokai Experience: 8 years of life to be able to firmly help the real estate buying and selling is a major event, My best and work hard for our customers with passion. Please feel free to contact us! 担当者宅建齋藤 公佑年齢:30代業界経験:8年人生の一大イベントである不動産売買をしっかりとお手伝いできるよう、情熱を持ってお客様のために一生懸命がんばります。お気軽にご相談ください! |
Contact お問い合せ先 | | TEL: 0800-603-0676 [Toll free] mobile phone ・ Also available from PHS
Caller ID is not notified
Please contact the "saw SUUMO (Sumo)"
If it does not lead, If the real estate company TEL:0800-603-0676【通話料無料】携帯電話・PHSからもご利用いただけます
発信者番号は通知されません
「SUUMO(スーモ)を見た」と問い合わせください
つながらない方、不動産会社の方は
|
Building coverage, floor area ratio 建ぺい率・容積率 | | 40% ・ 80% 40%・80% |
Time residents 入居時期 | | Immediate available 即入居可 |
Land of the right form 土地の権利形態 | | Ownership 所有権 |
Structure and method of construction 構造・工法 | | Wooden 2-story 木造2階建 |
Use district 用途地域 | | One low-rise 1種低層 |
Overview and notices その他概要・特記事項 | | Contact: Saito KoYu, Facilities: Public Water Supply, This sewage, City gas, Parking: car space 担当者:齋藤 公佑、設備:公営水道、本下水、都市ガス、駐車場:カースペース |
Company profile 会社概要 | | <Mediation> Minister of Land, Infrastructure and Transport (3) No. 006,323 (one company) National Housing Industry Association (Corporation) metropolitan area real estate Fair Trade Council member (Ltd.) Seibu development Kiyose shop Yubinbango204-0021 Tokyo Kiyose Motomachi 1-7-12 <仲介>国土交通大臣(3)第006323号(一社)全国住宅産業協会会員 (公社)首都圏不動産公正取引協議会加盟(株)西武開発清瀬店〒204-0021 東京都清瀬市元町1-7-12 |
