Used Homes » Kanto » Tokyo » Higashimurayama
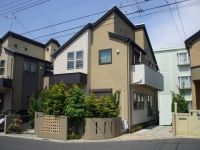 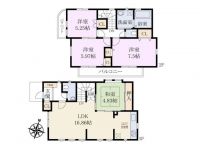
| | Tokyo Higashimurayama 東京都東村山市 |
| Seibu Ikebukuro Line "Akitsu" walk 13 minutes 西武池袋線「秋津」歩13分 |
| 2011. Built, All 24 buildings of development subdivision in 2 route 2 Station available Seibu Ikebukuro Line "Akitsu" station walk 13 minutes JR Musashino Line "Shin Akitsu" walk 13 minutes good bright ventilation in all room dihedral daylighting ・ All room housed Oh 平成23年築、全24棟の開発分譲地内 2路線2駅利用可能 西武池袋線「秋津」駅徒歩13分 JR武蔵野線「新秋津」徒歩13分 全居室二面採光で明るく通風良好・全居室収納あ |
| 2011 because it is built residential defect warranty with a used years, Normal 2 ~ Rain leakage and basic part of three months against defects, such as, Over five years ・ Up to 10 million yen to become for guarantee, You can buy it and worry! ! The building is also the distance between the neighbor's, Private is also protected. Since it is equipped with a variety of equipment, I want you to take a look. 平成23年築です 住宅瑕疵保証付中古だから、通常2 ~ 3ヶ月の雨漏れや基礎部分もなどの欠陥に対して、 5年間・最大1000万円の保証になるため、ご安心して購入できます!! 建物はお隣さんとの距離もあり、プライベートも守られています。 色々な設備がついておりますので、ぜひご覧になって頂きたいです。 |
Features pickup 特徴ピックアップ | | Energy-saving water heaters / Bathroom Dryer / All room storage / 2-story / Dish washing dryer / Water filter / City gas / All rooms are two-sided lighting / Floor heating 省エネ給湯器 /浴室乾燥機 /全居室収納 /2階建 /食器洗乾燥機 /浄水器 /都市ガス /全室2面採光 /床暖房 | Price 価格 | | 38,800,000 yen 3880万円 | Floor plan 間取り | | 4LDK 4LDK | Units sold 販売戸数 | | 1 units 1戸 | Land area 土地面積 | | 115.74 sq m (registration) 115.74m2(登記) | Building area 建物面積 | | 92.34 sq m (registration) 92.34m2(登記) | Driveway burden-road 私道負担・道路 | | Nothing, Southwest 5m width (contact the road width 10m) 無、南西5m幅(接道幅10m) | Completion date 完成時期(築年月) | | December 2011 2011年12月 | Address 住所 | | Tokyo Higashimurayama Aoba-cho 3 東京都東村山市青葉町3 | Traffic 交通 | | Seibu Ikebukuro Line "Akitsu" walk 13 minutes
JR Musashino Line "Shin Akitsu" walk 13 minutes 西武池袋線「秋津」歩13分
JR武蔵野線「新秋津」歩13分
| Contact お問い合せ先 | | TEL: 0800-603-1400 [Toll free] mobile phone ・ Also available from PHS
Caller ID is not notified
Please contact the "saw SUUMO (Sumo)"
If it does not lead, If the real estate company TEL:0800-603-1400【通話料無料】携帯電話・PHSからもご利用いただけます
発信者番号は通知されません
「SUUMO(スーモ)を見た」と問い合わせください
つながらない方、不動産会社の方は
| Building coverage, floor area ratio 建ぺい率・容積率 | | 40% ・ 80% 40%・80% | Time residents 入居時期 | | Consultation 相談 | Land of the right form 土地の権利形態 | | Ownership 所有権 | Structure and method of construction 構造・工法 | | Wooden 2-story 木造2階建 | Use district 用途地域 | | One low-rise 1種低層 | Other limitations その他制限事項 | | Minimum site area 110 square meters 最低敷地面積110平米 | Overview and notices その他概要・特記事項 | | Facilities: Public Water Supply, This sewage, City gas, Parking: car space 設備:公営水道、本下水、都市ガス、駐車場:カースペース | Company profile 会社概要 | | <Mediation> Minister of Land, Infrastructure and Transport (6) No. 004224 (Corporation) All Japan Real Estate Association (Corporation) metropolitan area real estate Fair Trade Council member (Ltd.) Towa House Internet Contact Center Yubinbango188-0012 Tokyo Nishitokyo Minamicho 5-5-13 second floor <仲介>国土交通大臣(6)第004224号(公社)全日本不動産協会会員 (公社)首都圏不動産公正取引協議会加盟(株)藤和ハウスインターネットお問合せセンター〒188-0012 東京都西東京市南町5-5-13 2階 |
Local appearance photo現地外観写真 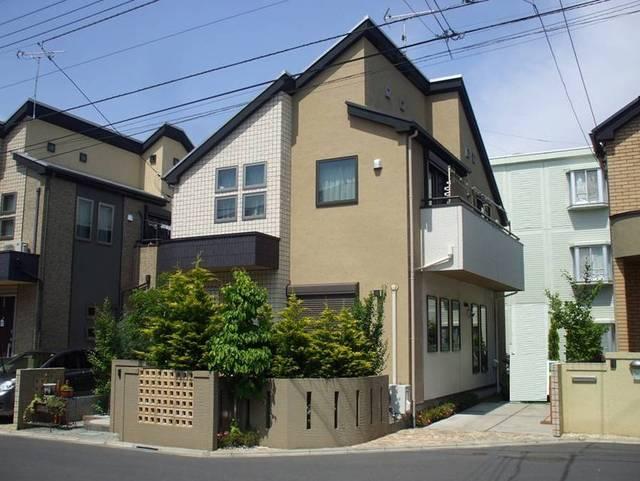 3-chome appearance Aoba-cho
青葉町3丁目外観
Floor plan間取り図 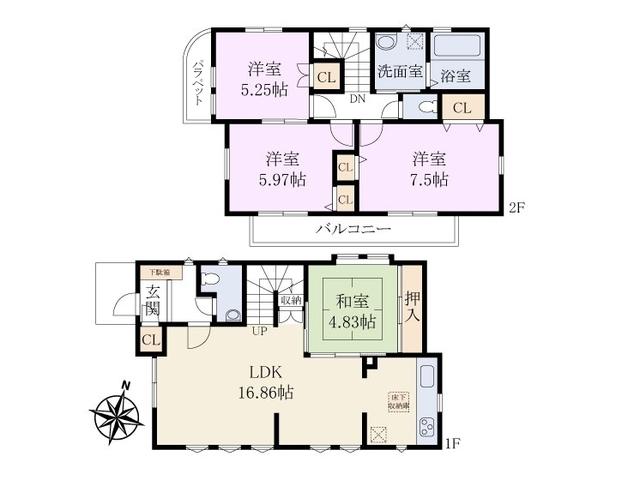 38,800,000 yen, 4LDK, Land area 115.74 sq m , 3-chome Floor building area 92.34 sq m Aoba-cho
3880万円、4LDK、土地面積115.74m2、建物面積92.34m2 青葉町3丁目間取り
Livingリビング 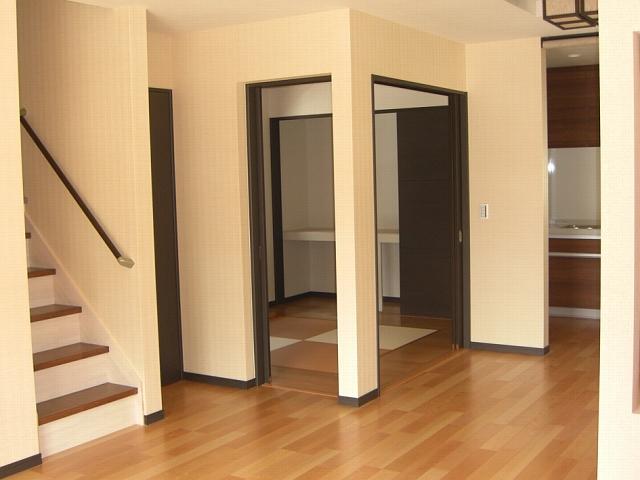 3-chome LDK Aoba-cho ・ Japanese-style room
青葉町3丁目LDK・和室
Local appearance photo現地外観写真 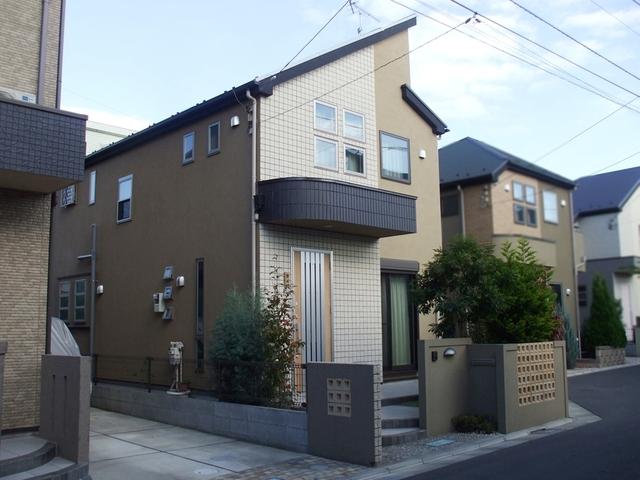 3-chome appearance Aoba-cho
青葉町3丁目外観
Livingリビング 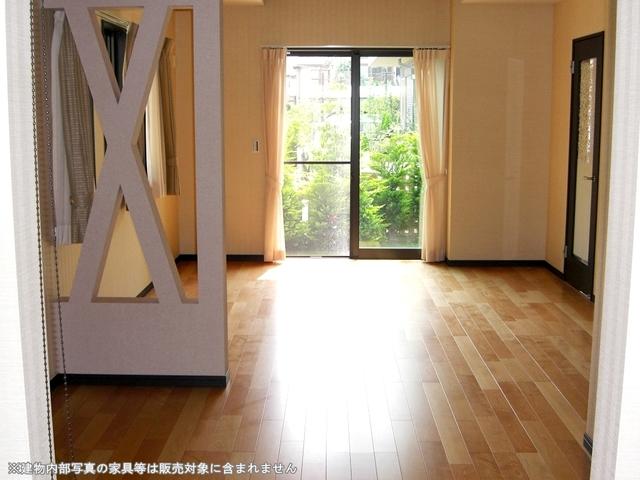 3-chome LDK Aoba-cho
青葉町3丁目LDK
Bathroom浴室 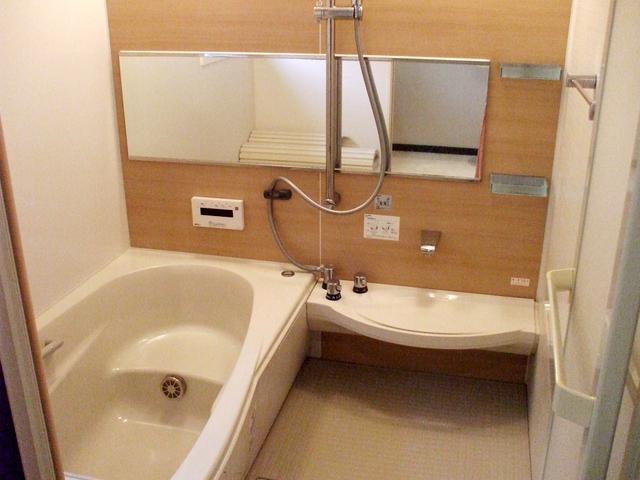 3-chome bathroom Aoba-cho
青葉町3丁目浴室
Kitchenキッチン 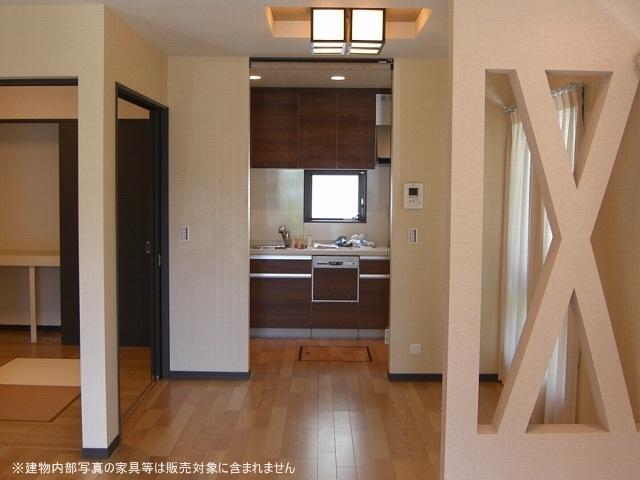 3-chome LDK Aoba-cho
青葉町3丁目LDK
Non-living roomリビング以外の居室 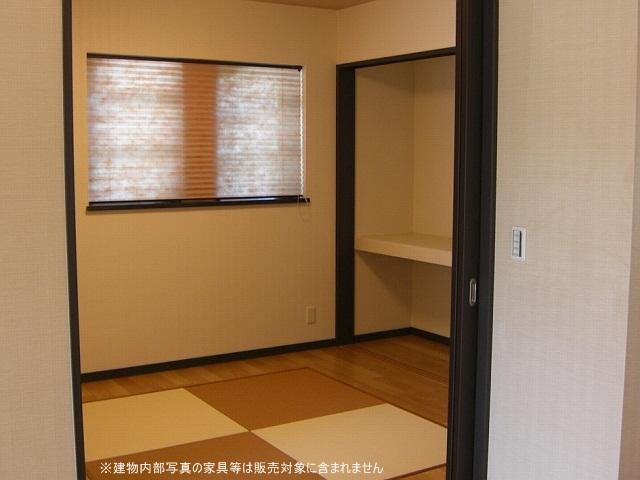 3-chomeese-style room, Aoba-cho
青葉町3丁目和室
Wash basin, toilet洗面台・洗面所 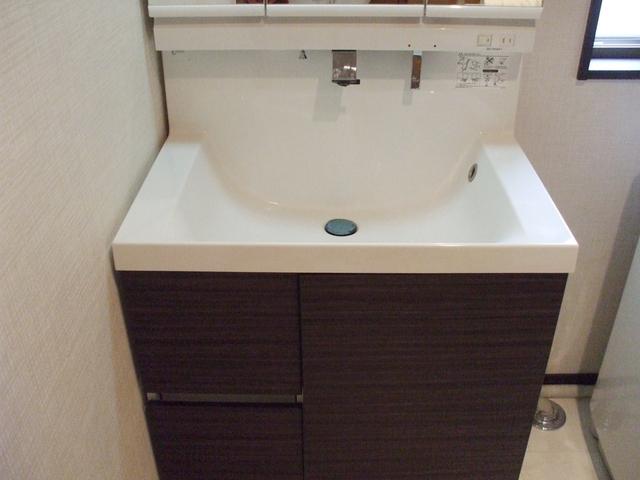 3-chome washbasin Aoba-cho
青葉町3丁目洗面台
Toiletトイレ 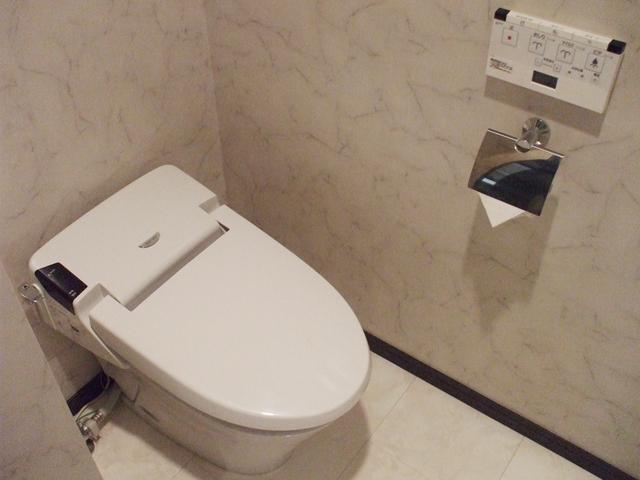 Aoba-cho 3-chome toilet
青葉町3丁目トイレ
Local photos, including front road前面道路含む現地写真 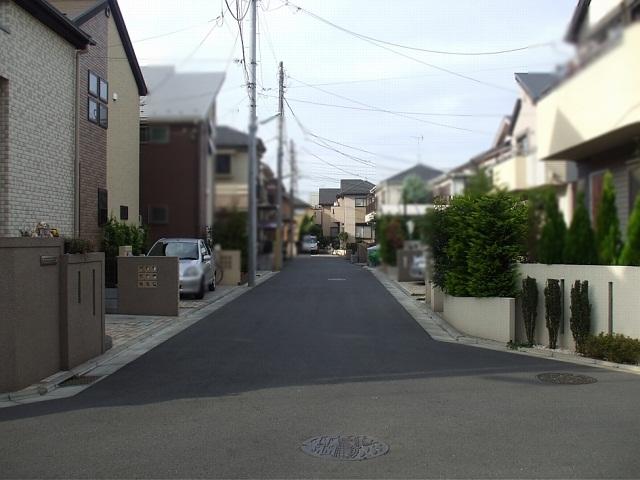 3-chome contact road situation Aoba-cho
青葉町3丁目接道状況
Garden庭 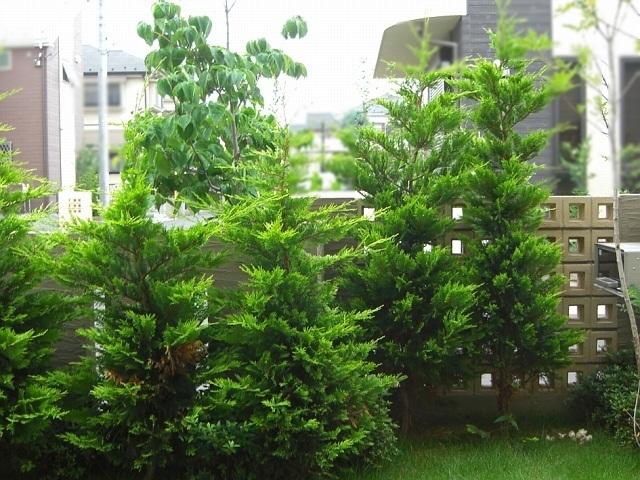 Aoba-cho 3-chome garden
青葉町3丁目庭
Parking lot駐車場 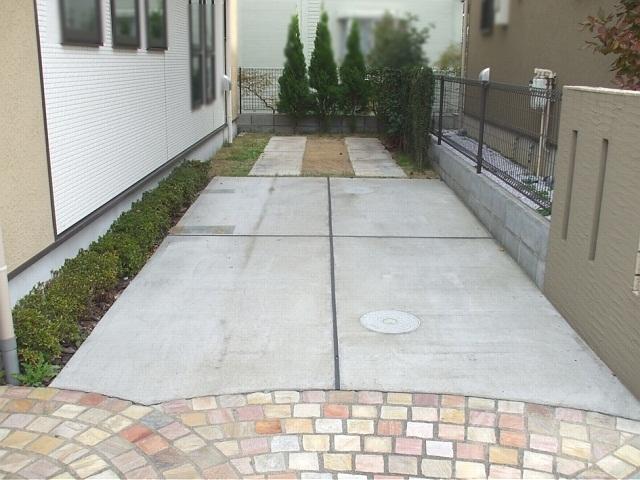 Aoba-cho 3-chome car space
青葉町3丁目カースペース
Livingリビング 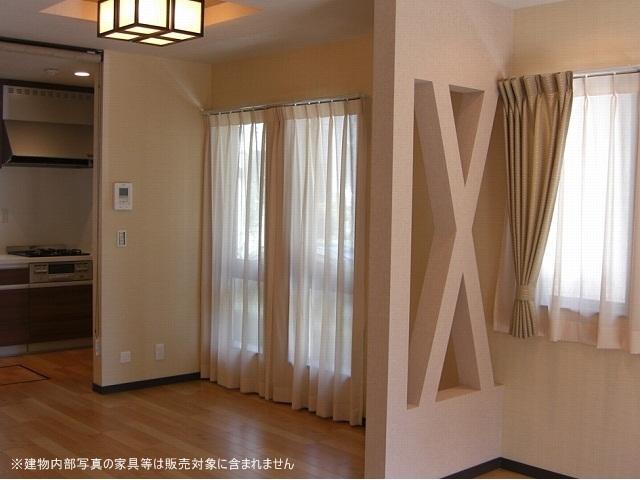 3-chome LDK Aoba-cho
青葉町3丁目LDK
Non-living roomリビング以外の居室 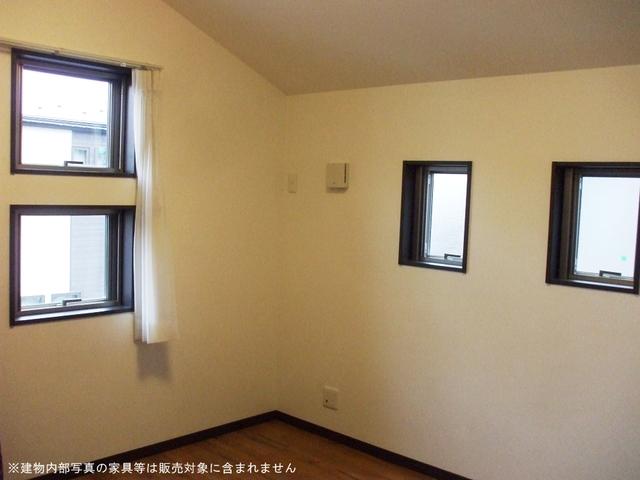 Aoba-cho 3-chome, Western-style
青葉町3丁目洋室
Local photos, including front road前面道路含む現地写真 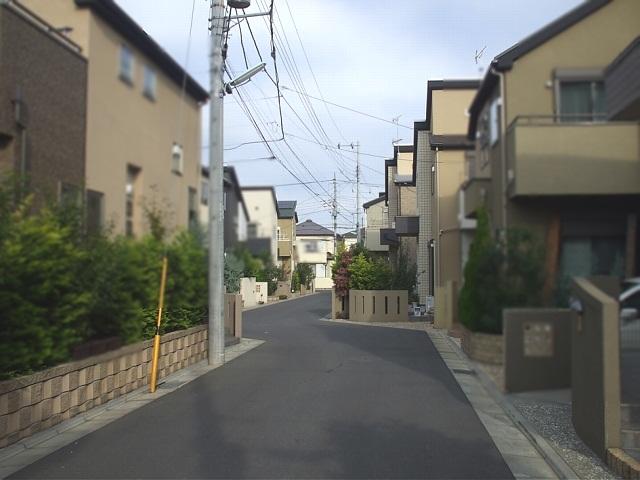 3-chome contact road situation Aoba-cho
青葉町3丁目接道状況
Garden庭 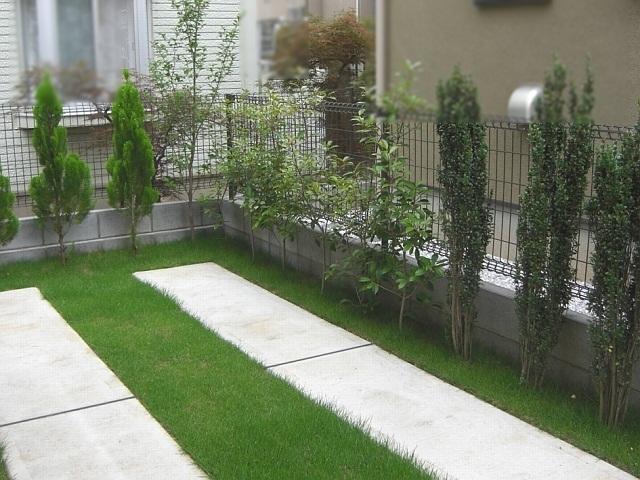 Aoba-cho 3-chome garden (car space)
青葉町3丁目庭(カースペース)
Non-living roomリビング以外の居室 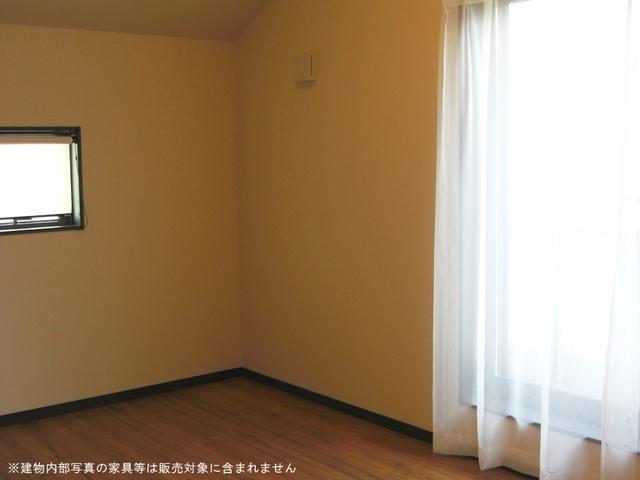 Aoba-cho 3-chome, Western-style
青葉町3丁目洋室
Location
|



















