Used Homes » Kanto » Tokyo » Higashimurayama
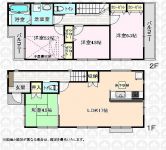 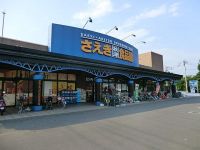
| | Tokyo Higashimurayama 東京都東村山市 |
| JR Musashino Line "Shin Akitsu" walk 14 minutes JR武蔵野線「新秋津」歩14分 |
| LDK of 17 quires stuck to the open feeling and daylighting. Living space also clean spacious in the storage space of large capacity. Ki even Super Foods Museum (about 310m) is a convenient proximity of a 4-minute walk. 開放感と採光にこだわった17帖のLDK。大容量の収納スペースで住空間もスッキリ広々。スーパーさえき食品館(約310m)は便利な徒歩4分の近さ。 |
| 2 along the line more accessible, Super close, Bathroom Dryer, Yang per good, All room storage, A quiet residential area, LDK15 tatami mats or more, Around traffic fewerese-style room, Washbasin with shower, Face-to-face kitchen, Toilet 2 places, Bathroom 1 tsubo or more, 2-story, 2 or more sides balcony, Double-glazing, Zenshitsuminami direction, Warm water washing toilet seat, Underfloor Storage, The window in the bathroom, TV monitor interphone, Ventilation good, Water filter, City gas, Attic storage 2沿線以上利用可、スーパーが近い、浴室乾燥機、陽当り良好、全居室収納、閑静な住宅地、LDK15畳以上、周辺交通量少なめ、和室、シャワー付洗面台、対面式キッチン、トイレ2ヶ所、浴室1坪以上、2階建、2面以上バルコニー、複層ガラス、全室南向き、温水洗浄便座、床下収納、浴室に窓、TVモニタ付インターホン、通風良好、浄水器、都市ガス、屋根裏収納 |
Features pickup 特徴ピックアップ | | 2 along the line more accessible / Super close / Bathroom Dryer / Yang per good / All room storage / A quiet residential area / LDK15 tatami mats or more / Around traffic fewer / Japanese-style room / Washbasin with shower / Face-to-face kitchen / Toilet 2 places / Bathroom 1 tsubo or more / 2-story / 2 or more sides balcony / Double-glazing / Zenshitsuminami direction / Warm water washing toilet seat / Underfloor Storage / The window in the bathroom / TV monitor interphone / Ventilation good / Water filter / City gas / Attic storage 2沿線以上利用可 /スーパーが近い /浴室乾燥機 /陽当り良好 /全居室収納 /閑静な住宅地 /LDK15畳以上 /周辺交通量少なめ /和室 /シャワー付洗面台 /対面式キッチン /トイレ2ヶ所 /浴室1坪以上 /2階建 /2面以上バルコニー /複層ガラス /全室南向き /温水洗浄便座 /床下収納 /浴室に窓 /TVモニタ付インターホン /通風良好 /浄水器 /都市ガス /屋根裏収納 | Price 価格 | | 26,800,000 yen 2680万円 | Floor plan 間取り | | 4LDK 4LDK | Units sold 販売戸数 | | 1 units 1戸 | Land area 土地面積 | | 113 sq m (34.18 tsubo) (Registration) 113m2(34.18坪)(登記) | Building area 建物面積 | | 89.9 sq m (27.19 tsubo) (Registration) 89.9m2(27.19坪)(登記) | Driveway burden-road 私道負担・道路 | | 1.57 sq m , West 4m width 1.57m2、西4m幅 | Completion date 完成時期(築年月) | | May 2012 2012年5月 | Address 住所 | | Tokyo Higashimurayama Akitsu-cho 4 東京都東村山市秋津町4 | Traffic 交通 | | JR Musashino Line "Shin Akitsu" walk 14 minutes
Seibu Ikebukuro Line "Akitsu" walk 18 minutes
Seibu Ikebukuro Line "Tokorozawa" walk 18 minutes JR武蔵野線「新秋津」歩14分
西武池袋線「秋津」歩18分
西武池袋線「所沢」歩18分
| Related links 関連リンク | | [Related Sites of this company] 【この会社の関連サイト】 | Person in charge 担当者より | | Rep Ota Yasuhiro Age: 40 Daigyokai Experience: I want to fulfill the eight years "Customer dream of! "I will be happy to help in such a single-minded. From financial planning to life plan, Purchase of my home in accordance with the customer's conditions ・ Let me suggest to your sale plan. First, Please feel free to contact us. 担当者太田 康弘年齢:40代業界経験:8年「お客様の夢を叶えたい!」そんな一心でお手伝いさせていただきます。資金計画からライフプランまで、お客様の条件に応じたマイホームのご購入・ご売却計画をご提案させて下さい。まずは、お気軽にご相談ください。 | Contact お問い合せ先 | | TEL: 0800-603-0676 [Toll free] mobile phone ・ Also available from PHS
Caller ID is not notified
Please contact the "saw SUUMO (Sumo)"
If it does not lead, If the real estate company TEL:0800-603-0676【通話料無料】携帯電話・PHSからもご利用いただけます
発信者番号は通知されません
「SUUMO(スーモ)を見た」と問い合わせください
つながらない方、不動産会社の方は
| Building coverage, floor area ratio 建ぺい率・容積率 | | 40% ・ 80% 40%・80% | Time residents 入居時期 | | Consultation 相談 | Land of the right form 土地の権利形態 | | Ownership 所有権 | Structure and method of construction 構造・工法 | | Wooden 2-story 木造2階建 | Use district 用途地域 | | One low-rise 1種低層 | Other limitations その他制限事項 | | Agreement part in site area 26.64 sq m including. Article 43 proviso road. 敷地面積に協定部分26.64m2含。43条但し書き道路。 | Overview and notices その他概要・特記事項 | | Contact: Ota Yasuhiro, Facilities: Public Water Supply, This sewage, City gas, Parking: car space 担当者:太田 康弘、設備:公営水道、本下水、都市ガス、駐車場:カースペース | Company profile 会社概要 | | <Mediation> Minister of Land, Infrastructure and Transport (3) No. 006,323 (one company) National Housing Industry Association (Corporation) metropolitan area real estate Fair Trade Council member (Ltd.) Seibu development Kiyose shop Yubinbango204-0021 Tokyo Kiyose Motomachi 1-7-12 <仲介>国土交通大臣(3)第006323号(一社)全国住宅産業協会会員 (公社)首都圏不動産公正取引協議会加盟(株)西武開発清瀬店〒204-0021 東京都清瀬市元町1-7-12 |
Floor plan間取り図 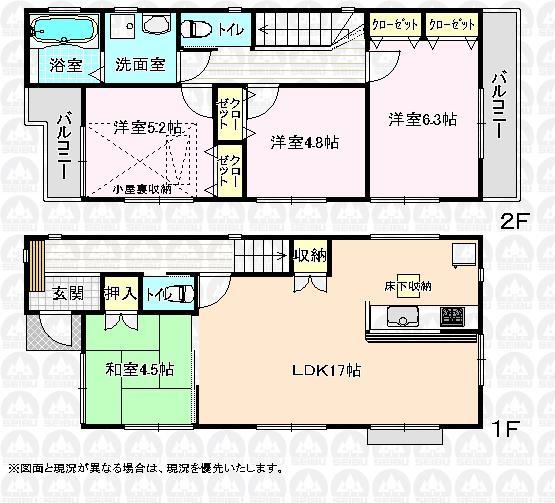 26,800,000 yen, 4LDK, Land area 113 sq m , Building area 89.9 sq m
2680万円、4LDK、土地面積113m2、建物面積89.9m2
Supermarketスーパー 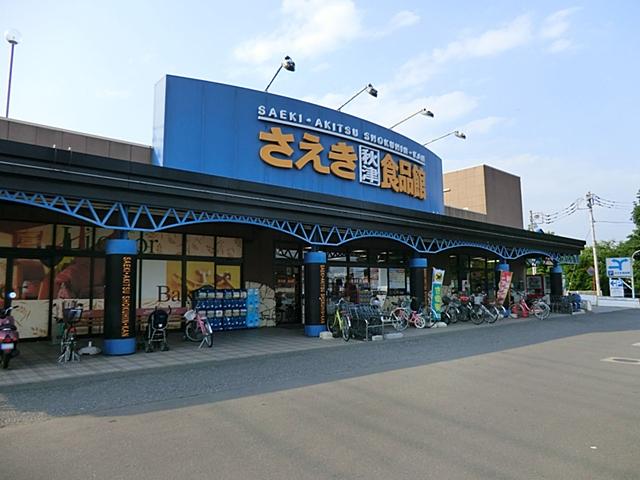 310m to Saeki food Museum
さえき食品館まで310m
Drug storeドラッグストア 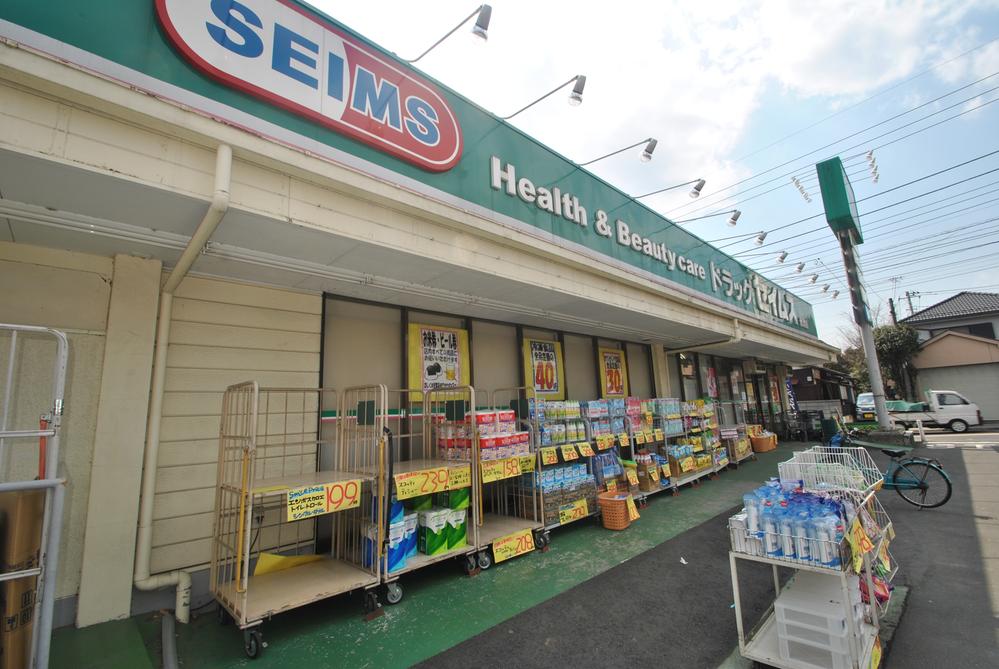 Until Seimusu 330m
セイムスまで330m
Kindergarten ・ Nursery幼稚園・保育園 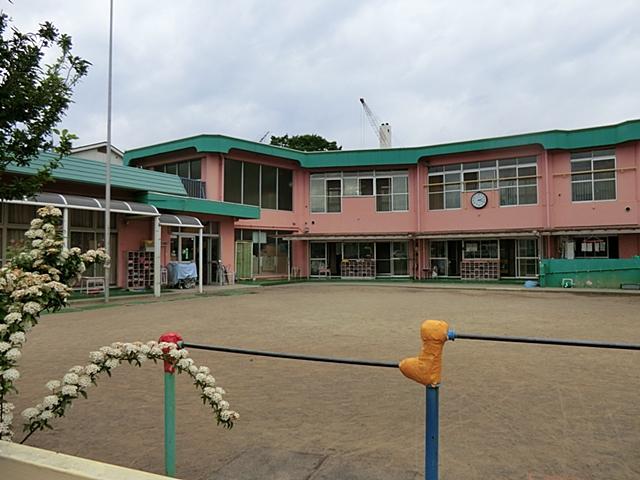 Chapter 5 440m to nursery school
第5保育園まで440m
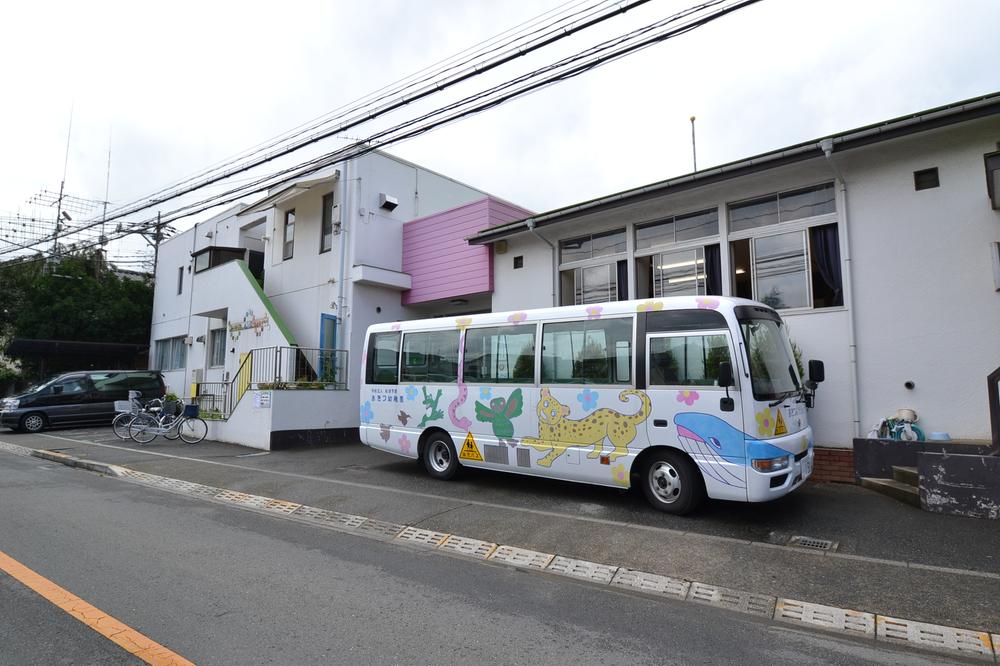 Akitsu 430m to kindergarten
秋津幼稚園まで430m
Primary school小学校 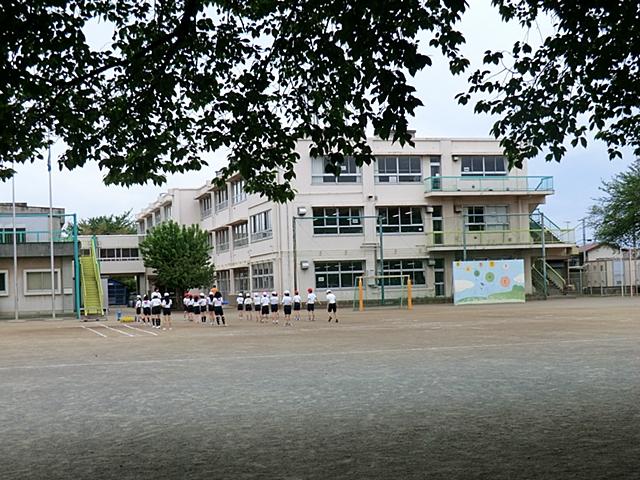 Akitsu to elementary school 710m
秋津小学校まで710m
Location
|







