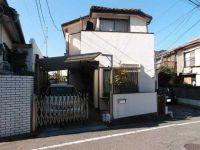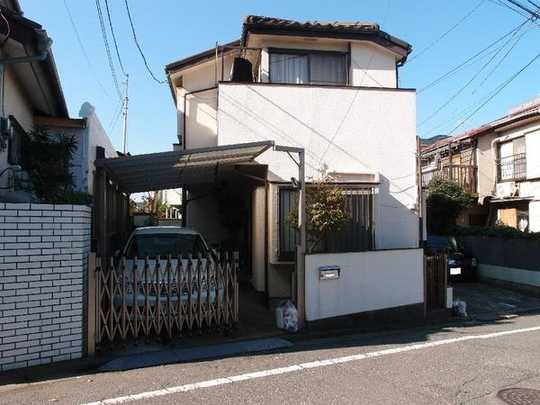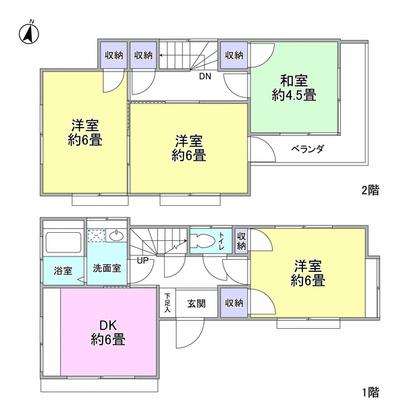2014April
14.8 million yen, 4DK, 68.73 sq m
Used Homes » Kanto » Tokyo » Higashimurayama
 
| | Tokyo Higashimurayama 東京都東村山市 |
| JR Musashino Line "Shin Akitsu" walk 14 minutes JR武蔵野線「新秋津」歩14分 |
Price 価格 | | 14.8 million yen 1480万円 | Floor plan 間取り | | 4DK 4DK | Units sold 販売戸数 | | 1 units 1戸 | Land area 土地面積 | | 82.38 sq m (registration) 82.38m2(登記) | Building area 建物面積 | | 68.73 sq m (registration) 68.73m2(登記) | Driveway burden-road 私道負担・道路 | | Nothing, Northeast 6m width 無、北東6m幅 | Completion date 完成時期(築年月) | | September 1985 1985年9月 | Address 住所 | | Tokyo Higashimurayama Akitsu-cho 4 東京都東村山市秋津町4 | Traffic 交通 | | JR Musashino Line "Shin Akitsu" walk 14 minutes
Seibu Ikebukuro Line "Akitsu" walk 17 minutes JR武蔵野線「新秋津」歩14分
西武池袋線「秋津」歩17分
| Person in charge 担当者より | | The person in charge Tanaka Hatsu也 担当者田中 初也 | Contact お問い合せ先 | | Tokyu Livable Inc. Hachioji Center TEL: 0800-603-0171 [Toll free] mobile phone ・ Also available from PHS
Caller ID is not notified
Please contact the "saw SUUMO (Sumo)"
If it does not lead, If the real estate company 東急リバブル(株)八王子センターTEL:0800-603-0171【通話料無料】携帯電話・PHSからもご利用いただけます
発信者番号は通知されません
「SUUMO(スーモ)を見た」と問い合わせください
つながらない方、不動産会社の方は
| Building coverage, floor area ratio 建ぺい率・容積率 | | 40% ・ 80% 40%・80% | Time residents 入居時期 | | April 2014 schedule 2014年4月予定 | Land of the right form 土地の権利形態 | | Ownership 所有権 | Structure and method of construction 構造・工法 | | Wooden 2-story 木造2階建 | Use district 用途地域 | | One low-rise 1種低層 | Overview and notices その他概要・特記事項 | | Contact: Tanaka Hatsu也, Parking: car space 担当者:田中 初也、駐車場:カースペース | Company profile 会社概要 | | <Mediation> Minister of Land, Infrastructure and Transport (10) No. 002611 (one company) Real Estate Association (Corporation) metropolitan area real estate Fair Trade Council member Tokyu Livable Co., Ltd. Hachioji center Yubinbango192-0083 Hachioji, Tokyo Asahi-cho 12-4 Nissay Hachioji building third floor 5th floor <仲介>国土交通大臣(10)第002611号(一社)不動産協会会員 (公社)首都圏不動産公正取引協議会加盟東急リバブル(株)八王子センター〒192-0083 東京都八王子市旭町12-4 日本生命八王子ビル3階5階 |
Local appearance photo現地外観写真  appearance 2013 November shooting
外観 平成25年11月撮影
Floor plan間取り図  ● 4DK type + car space available ● all room dihedral daylighting
●4DKタイプ+カースペース有り ●全居室2面採光
Location
|



