Used Homes » Kanto » Tokyo » Higashimurayama
 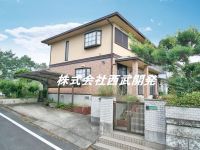
| | Tokyo Higashimurayama 東京都東村山市 |
| Seibu Seibu-en Line "Seibuen" walk 4 minutes 西武西武園線「西武園」歩4分 |
| 2-wire 2 Station available convenient location. It should be noted and both 4-minute walk to the station, 5 minutes. A feeling of opening in three directions areas of east southwest, ventilation, Very good per yang. Lightweight steel frame of PanaHome construction. 2線2駅利用可能な便利な立地。なお且つ共に駅まで徒歩4分、5分。東南西の3方角地で開放感、通風、陽当たりきわめて良好。パナホーム施工の軽量鉄骨造。 |
Features pickup 特徴ピックアップ | | Parking two Allowed / Immediate Available / 2 along the line more accessible / LDK20 tatami mats or more / Land 50 square meters or more / See the mountain / It is close to golf course / System kitchen / Yang per good / All room storage / A quiet residential area / Around traffic fewer / Or more before road 6m / Corner lot / Starting station / Shaping land / Garden more than 10 square meters / Face-to-face kitchen / Toilet 2 places / 2-story / 2 or more sides balcony / South balcony / Nantei / Underfloor Storage / The window in the bathroom / Leafy residential area / Ventilation good / All living room flooring / Good view / Southwestward / All room 6 tatami mats or more / City gas / All rooms are two-sided lighting / Located on a hill / A large gap between the neighboring house / In a large town / Fireworks viewing / Flat terrain / Readjustment land within / Movable partition 駐車2台可 /即入居可 /2沿線以上利用可 /LDK20畳以上 /土地50坪以上 /山が見える /ゴルフ場が近い /システムキッチン /陽当り良好 /全居室収納 /閑静な住宅地 /周辺交通量少なめ /前道6m以上 /角地 /始発駅 /整形地 /庭10坪以上 /対面式キッチン /トイレ2ヶ所 /2階建 /2面以上バルコニー /南面バルコニー /南庭 /床下収納 /浴室に窓 /緑豊かな住宅地 /通風良好 /全居室フローリング /眺望良好 /南西向き /全居室6畳以上 /都市ガス /全室2面採光 /高台に立地 /隣家との間隔が大きい /大型タウン内 /花火大会鑑賞 /平坦地 /区画整理地内 /可動間仕切り | Price 価格 | | 55,800,000 yen 5580万円 | Floor plan 間取り | | 3LDK 3LDK | Units sold 販売戸数 | | 1 units 1戸 | Land area 土地面積 | | 257.24 sq m (77.81 tsubo) (Registration) 257.24m2(77.81坪)(登記) | Building area 建物面積 | | 143.22 sq m (43.32 tsubo) (Registration) 143.22m2(43.32坪)(登記) | Driveway burden-road 私道負担・道路 | | Nothing, Southeast 5m width (contact the road width 13.3m), Southwest 6m width (contact the road width 15.5m), Northwest 12m width (contact the road width 15.2m) 無、南東5m幅(接道幅13.3m)、南西6m幅(接道幅15.5m)、北西12m幅(接道幅15.2m) | Completion date 完成時期(築年月) | | June 1991 1991年6月 | Address 住所 | | Tokyo Higashimurayama Tamako cho 4 東京都東村山市多摩湖町4 | Traffic 交通 | | Seibu Seibu-en Line "Seibuen" walk 4 minutes
Seibu Tamako Line "Seibuyuenchi" walk 5 minutes 西武西武園線「西武園」歩4分
西武多摩湖線「西武遊園地」歩5分
| Related links 関連リンク | | [Related Sites of this company] 【この会社の関連サイト】 | Person in charge 担当者より | | Responsible Shataku Kenboshi Nobuhiro Age: 30 Daigyokai Experience: 11 years I among which is in contact with the very large number of customers up to now, A variety of your choice, We have a meet can make an effort to your conditions. Taking advantage of its experience, We will continue to make an effort to enjoy the word of "thank you" from your future. 担当者宅建星 暢宏年齢:30代業界経験:11年私は現在まで大変多くのお客様と接するなかで、様々なご希望、ご条件にお応え出来る様に努力をして参りました。その経験を活かし、今後もお客様から「ありがとう」の一言を頂ける様に努力して参ります。 | Contact お問い合せ先 | | TEL: 0800-603-0674 [Toll free] mobile phone ・ Also available from PHS
Caller ID is not notified
Please contact the "saw SUUMO (Sumo)"
If it does not lead, If the real estate company TEL:0800-603-0674【通話料無料】携帯電話・PHSからもご利用いただけます
発信者番号は通知されません
「SUUMO(スーモ)を見た」と問い合わせください
つながらない方、不動産会社の方は
| Building coverage, floor area ratio 建ぺい率・容積率 | | 40% ・ 80% 40%・80% | Time residents 入居時期 | | Immediate available 即入居可 | Land of the right form 土地の権利形態 | | Ownership 所有権 | Structure and method of construction 構造・工法 | | Light-gauge steel 2-story 軽量鉄骨2階建 | Use district 用途地域 | | One low-rise 1種低層 | Other limitations その他制限事項 | | Height district 高度地区 | Overview and notices その他概要・特記事項 | | Contact: star Nobuhiro, Facilities: Public Water Supply, This sewage, City gas, Parking: car space 担当者:星 暢宏、設備:公営水道、本下水、都市ガス、駐車場:カースペース | Company profile 会社概要 | | <Mediation> Minister of Land, Infrastructure and Transport (3) No. 006,323 (one company) National Housing Industry Association (Corporation) metropolitan area real estate Fair Trade Council member (Ltd.) Seibu development Kumegawa shop Yubinbango189-0012 Tokyo Higashimurayama Hagiyama cho 3-1-1 <仲介>国土交通大臣(3)第006323号(一社)全国住宅産業協会会員 (公社)首都圏不動産公正取引協議会加盟(株)西武開発久米川店〒189-0012 東京都東村山市萩山町3-1-1 |
Local appearance photo現地外観写真 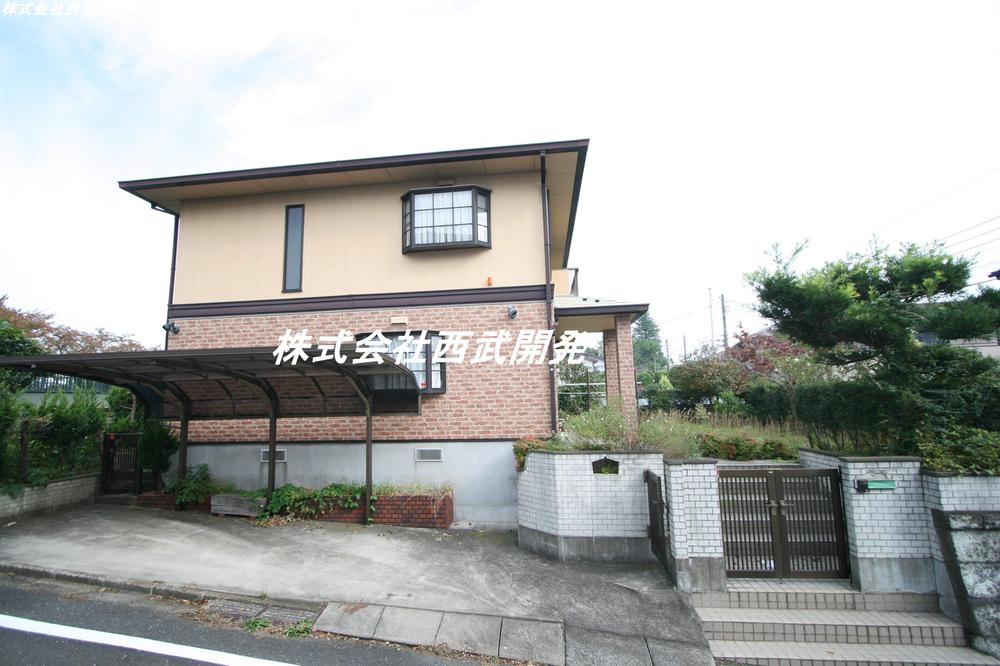 Local (10 May 2013) Shooting
現地(2013年10月)撮影
Local photos, including front road前面道路含む現地写真 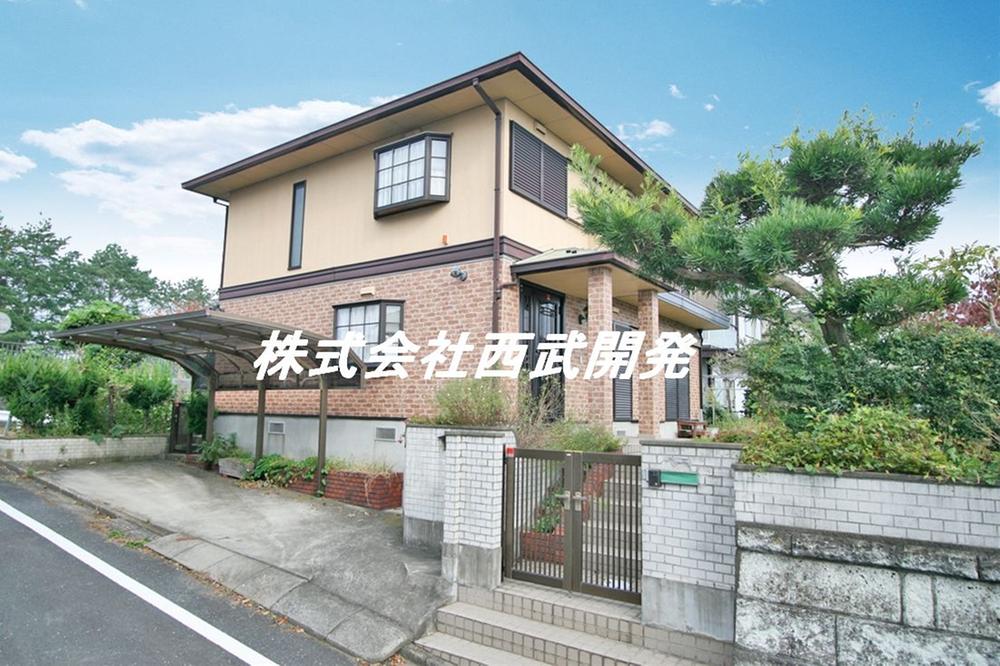 Local (10 May 2013) Shooting
現地(2013年10月)撮影
Floor plan間取り図 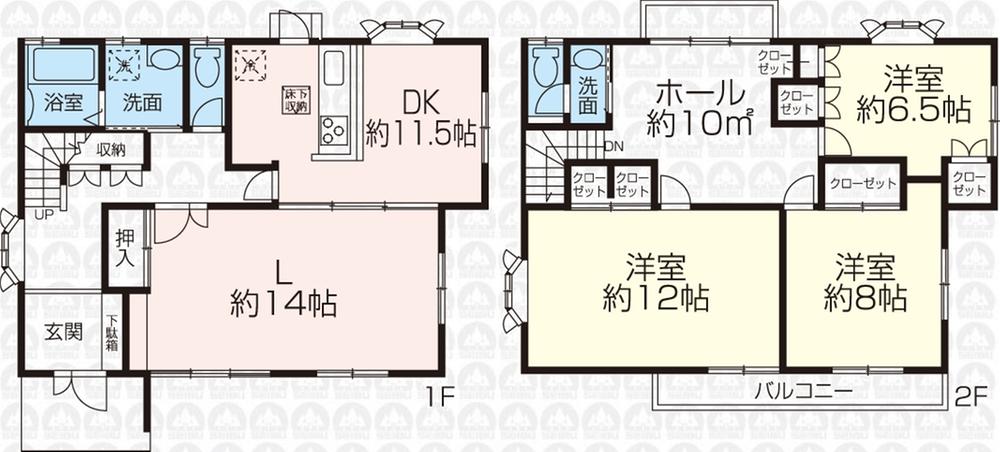 55,800,000 yen, 3LDK, Land area 257.24 sq m , Building area 143.22 sq m
5580万円、3LDK、土地面積257.24m2、建物面積143.22m2
Primary school小学校 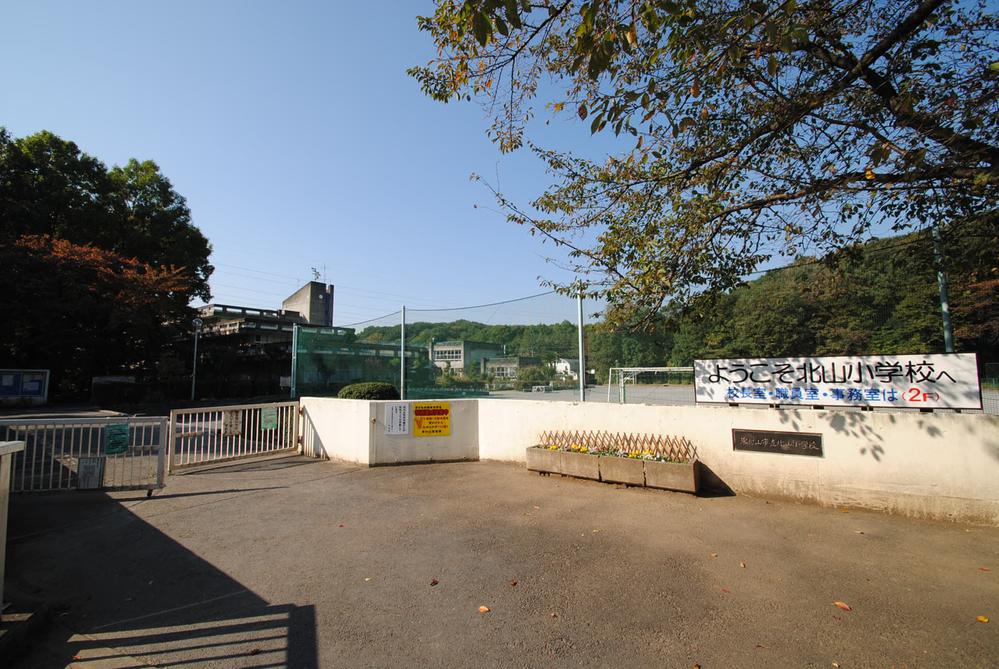 Kitayama to elementary school 1030m
北山小学校まで1030m
Junior high school中学校 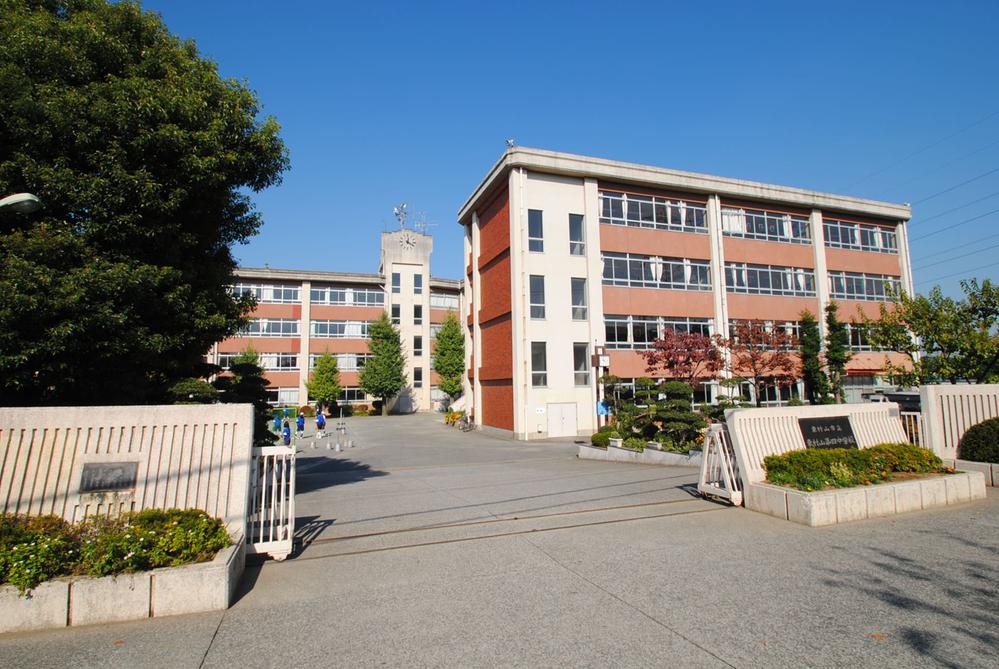 Higashimurayama 920m until the fourth junior high school
東村山第四中学校まで920m
Supermarketスーパー 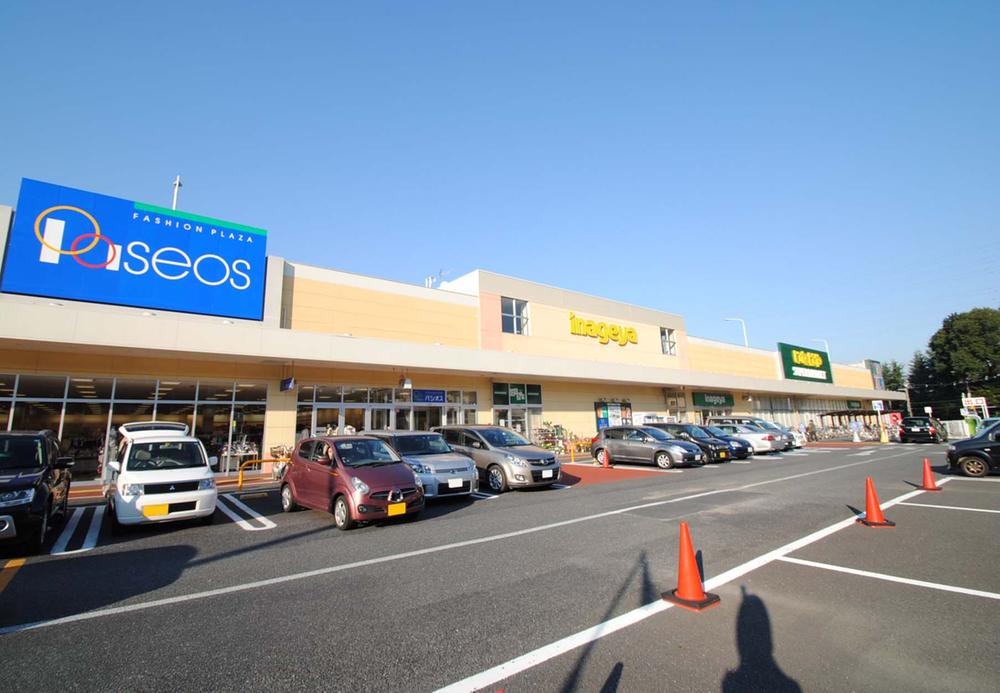 Until Inageya 660m
いなげやまで660m
Park公園 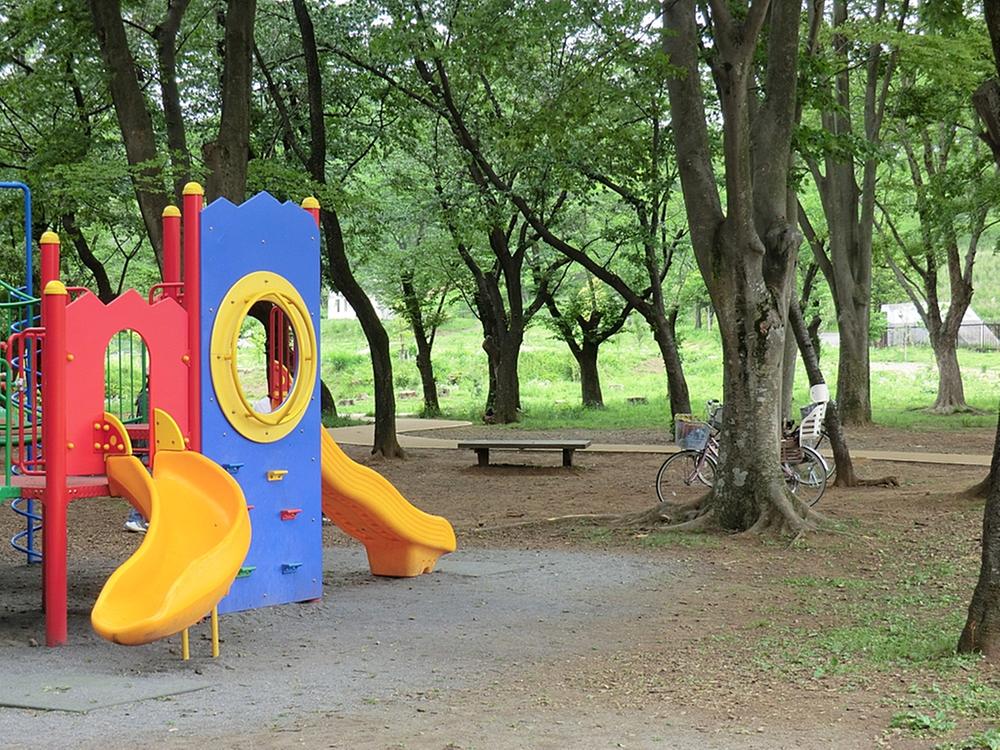 740m to Sayama Park
狭山公園まで740m
Kindergarten ・ Nursery幼稚園・保育園 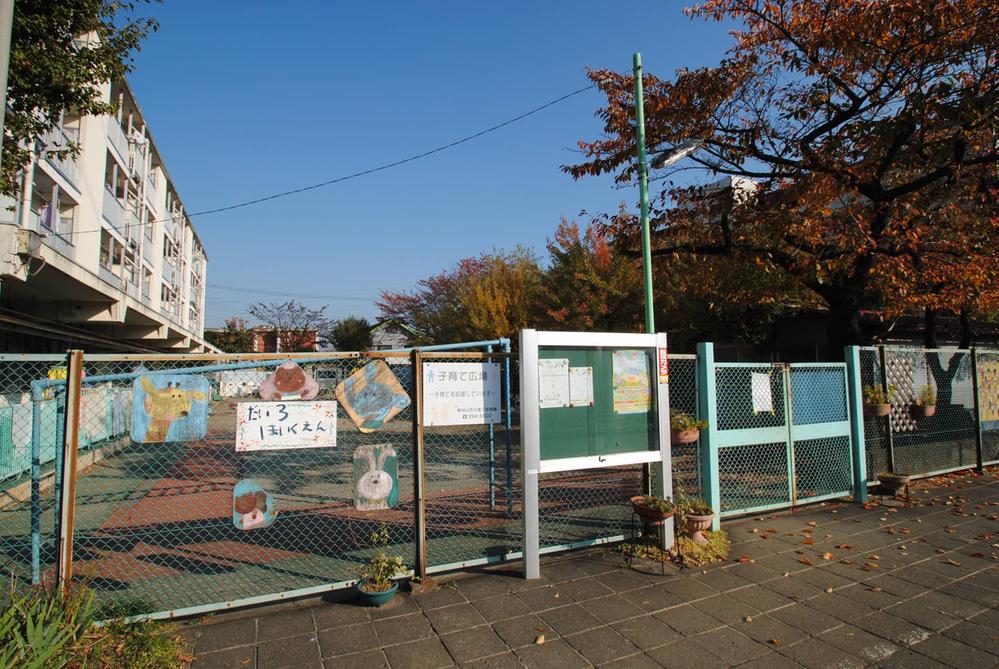 1030m to the third nursery school
第三保育園まで1030m
Location
|









