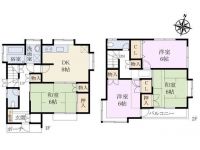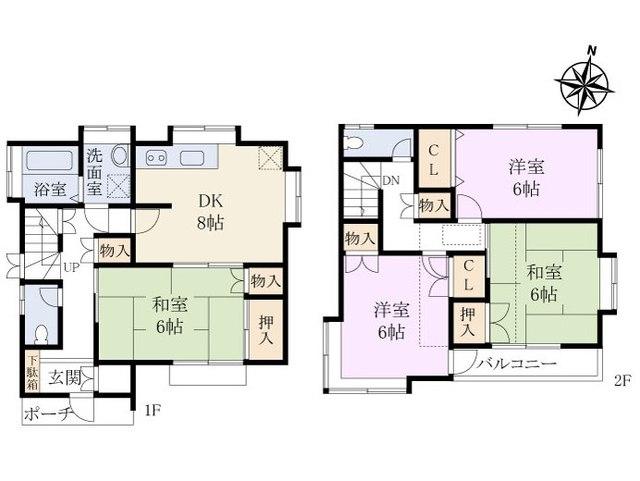1990March
20 million yen, 4DK, 85.86 sq m
Used Homes » Kanto » Tokyo » Higashimurayama

| | Tokyo Higashimurayama 東京都東村山市 |
| Seibu Shinjuku Line "Kumegawa" walk 18 minutes 西武新宿線「久米川」歩18分 |
| Seibu Shinjuku Line "Kumegawa" station use There is all the living room storage There Grenier 西武新宿線「久米川」駅利用 全居室収納あり グルニエあり |
Features pickup 特徴ピックアップ | | All room storage / 2-story / City gas 全居室収納 /2階建 /都市ガス | Price 価格 | | 20 million yen 2000万円 | Floor plan 間取り | | 4DK 4DK | Units sold 販売戸数 | | 1 units 1戸 | Land area 土地面積 | | 101.41 sq m (registration) 101.41m2(登記) | Building area 建物面積 | | 85.86 sq m (registration) 85.86m2(登記) | Driveway burden-road 私道負担・道路 | | Nothing, West 4.3m width 無、西4.3m幅 | Completion date 完成時期(築年月) | | March 1990 1990年3月 | Address 住所 | | Tokyo Higashimurayama Onta cho 東京都東村山市恩多町1 | Traffic 交通 | | Seibu Shinjuku Line "Kumegawa" walk 18 minutes 西武新宿線「久米川」歩18分
| Contact お問い合せ先 | | TEL: 0800-603-1400 [Toll free] mobile phone ・ Also available from PHS
Caller ID is not notified
Please contact the "saw SUUMO (Sumo)"
If it does not lead, If the real estate company TEL:0800-603-1400【通話料無料】携帯電話・PHSからもご利用いただけます
発信者番号は通知されません
「SUUMO(スーモ)を見た」と問い合わせください
つながらない方、不動産会社の方は
| Building coverage, floor area ratio 建ぺい率・容積率 | | 40% ・ 80% 40%・80% | Time residents 入居時期 | | Consultation 相談 | Land of the right form 土地の権利形態 | | Ownership 所有権 | Structure and method of construction 構造・工法 | | Wooden 2-story 木造2階建 | Use district 用途地域 | | One low-rise 1種低層 | Other limitations その他制限事項 | | The Property is building coverage ・ When re-building for the volume rate over it can not be building the same scale of the building 本物件は建ぺい率・容積率オーバーの為再建築の際は同規模の建物は建築できません | Overview and notices その他概要・特記事項 | | Facilities: Public Water Supply, This sewage, City gas, Parking: car space 設備:公営水道、本下水、都市ガス、駐車場:カースペース | Company profile 会社概要 | | <Mediation> Minister of Land, Infrastructure and Transport (6) No. 004224 (Corporation) All Japan Real Estate Association (Corporation) metropolitan area real estate Fair Trade Council member (Ltd.) Towa House Internet Contact Center Yubinbango188-0012 Tokyo Nishitokyo Minamicho 5-5-13 second floor <仲介>国土交通大臣(6)第004224号(公社)全日本不動産協会会員 (公社)首都圏不動産公正取引協議会加盟(株)藤和ハウスインターネットお問合せセンター〒188-0012 東京都西東京市南町5-5-13 2階 |
Floor plan間取り図  20 million yen, 4DK, Land area 101.41 sq m , Building area 85.86 sq m Onta-cho 1-chome, floor plan
2000万円、4DK、土地面積101.41m2、建物面積85.86m2 恩多町1丁目間取図
Location
|

