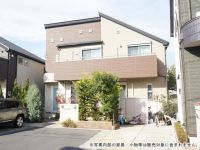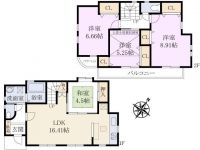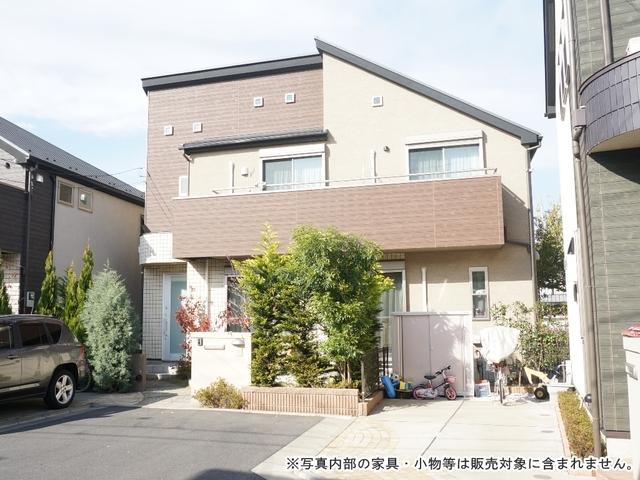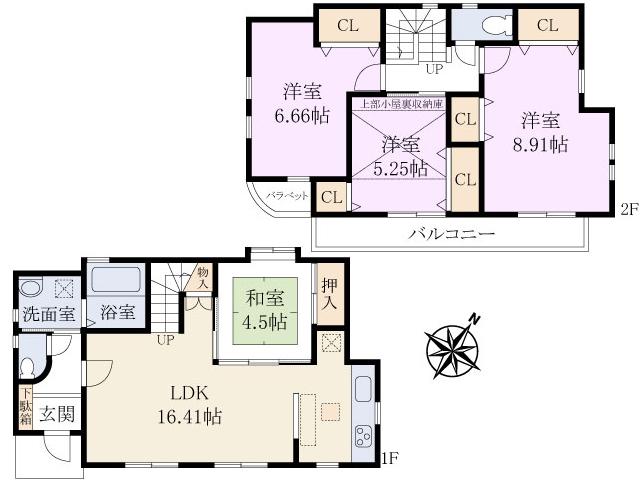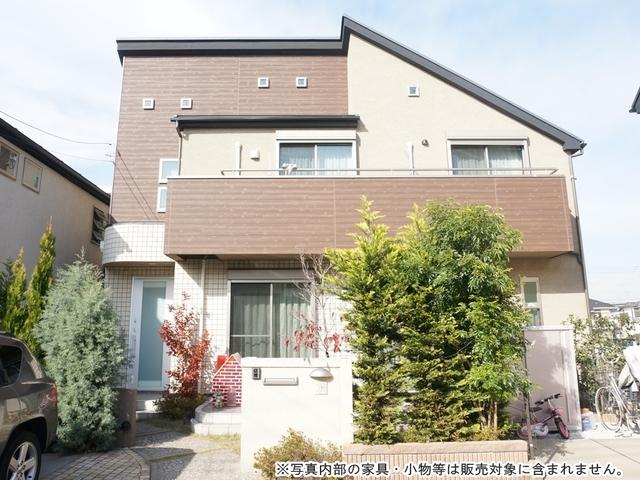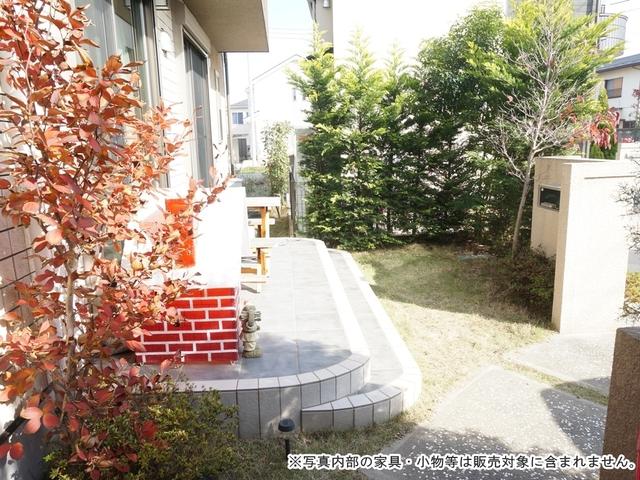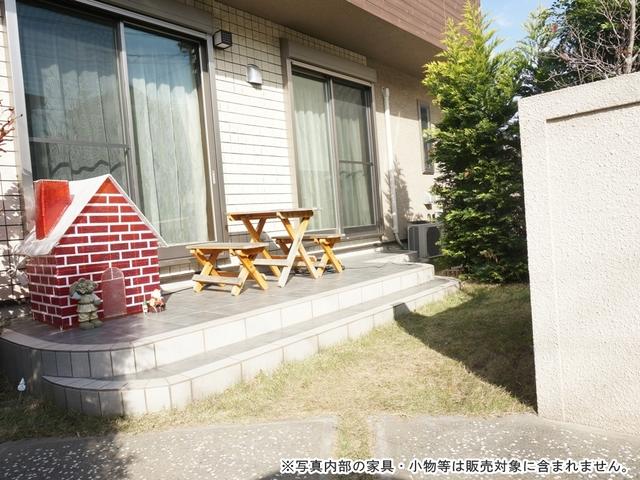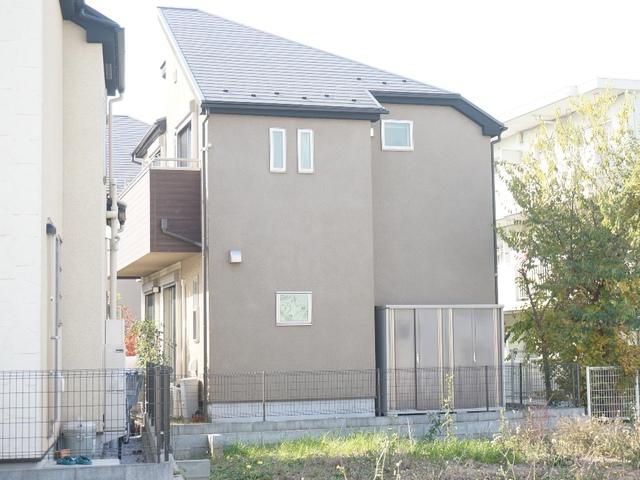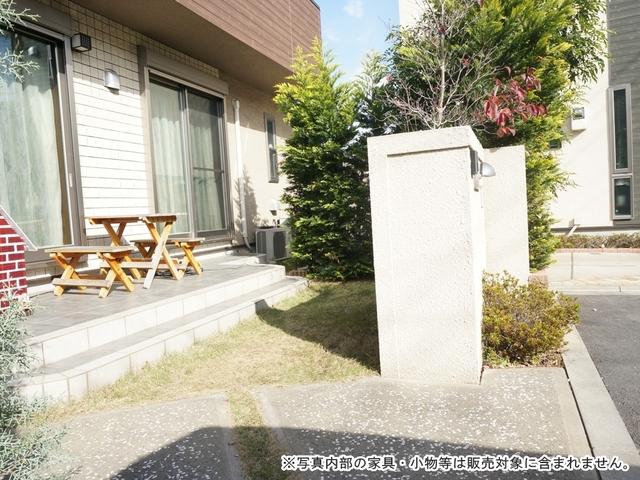|
|
Tokyo Higashimurayama
東京都東村山市
|
|
Seibu Ikebukuro Line "Akitsu" walk 13 minutes
西武池袋線「秋津」歩13分
|
|
2011. Built, All 24 buildings of development subdivision in 2 Line 2 stations available Seibu Ikebukuro Line "Akitsu" station walk 13 minutes JR Musashino Line "Shin Akitsu" walk 13 minutes There is all the living room storage There is attic storage Eclipse
平成23年築、全24棟の開発分譲地内 2路線2駅利用可能 西武池袋線「秋津」駅徒歩13分 JR武蔵野線「新秋津」徒歩13分 全居室収納あり 小屋裏収納有り 食
|
|
2011. Built in the development subdivision in ・ Yang hit with built shallow is the property south road is as you can see! ! Building also Haisuppeku specification, Floor heating ・ Dishwasher, First, it has become this stylish interior finish, We do not hesitate to contact us, Please choose your preview! !
平成23年築の開発分譲地内・築浅物件です 南道路で陽当たりはご覧の通りです!! 建物内もハイスッペク仕様、床暖房・食洗器、 こ洒落た内装仕上げとなっております まずは、お気軽に御問合せ頂き、ご内覧してください!!
|
Features pickup 特徴ピックアップ | | Energy-saving water heaters / All room storage / 2-story / Dish washing dryer / Water filter / City gas / Floor heating 省エネ給湯器 /全居室収納 /2階建 /食器洗乾燥機 /浄水器 /都市ガス /床暖房 |
Price 価格 | | 39,800,000 yen 3980万円 |
Floor plan 間取り | | 4LDK 4LDK |
Units sold 販売戸数 | | 1 units 1戸 |
Land area 土地面積 | | 121.88 sq m (registration) 121.88m2(登記) |
Building area 建物面積 | | 97.46 sq m (registration) 97.46m2(登記) |
Driveway burden-road 私道負担・道路 | | Nothing, Southeast 5m width (contact the road width 11.7m) 無、南東5m幅(接道幅11.7m) |
Completion date 完成時期(築年月) | | June 2011 2011年6月 |
Address 住所 | | Tokyo Higashimurayama Aoba-cho 3 東京都東村山市青葉町3 |
Traffic 交通 | | Seibu Ikebukuro Line "Akitsu" walk 13 minutes
JR Musashino Line "Shin Akitsu" walk 13 minutes 西武池袋線「秋津」歩13分
JR武蔵野線「新秋津」歩13分
|
Contact お問い合せ先 | | TEL: 0800-603-1400 [Toll free] mobile phone ・ Also available from PHS
Caller ID is not notified
Please contact the "saw SUUMO (Sumo)"
If it does not lead, If the real estate company TEL:0800-603-1400【通話料無料】携帯電話・PHSからもご利用いただけます
発信者番号は通知されません
「SUUMO(スーモ)を見た」と問い合わせください
つながらない方、不動産会社の方は
|
Building coverage, floor area ratio 建ぺい率・容積率 | | 40% ・ 80% 40%・80% |
Time residents 入居時期 | | Consultation 相談 |
Land of the right form 土地の権利形態 | | Ownership 所有権 |
Structure and method of construction 構造・工法 | | Wooden 2-story 木造2階建 |
Use district 用途地域 | | One low-rise 1種低層 |
Other limitations その他制限事項 | | Aviation Law 航空法 |
Overview and notices その他概要・特記事項 | | Facilities: Public Water Supply, This sewage, City gas, Parking: car space 設備:公営水道、本下水、都市ガス、駐車場:カースペース |
Company profile 会社概要 | | <Mediation> Minister of Land, Infrastructure and Transport (6) No. 004224 (Corporation) All Japan Real Estate Association (Corporation) metropolitan area real estate Fair Trade Council member (Ltd.) Towa House Internet Contact Center Yubinbango188-0012 Tokyo Nishitokyo Minamicho 5-5-13 second floor <仲介>国土交通大臣(6)第004224号(公社)全日本不動産協会会員 (公社)首都圏不動産公正取引協議会加盟(株)藤和ハウスインターネットお問合せセンター〒188-0012 東京都西東京市南町5-5-13 2階 |
