Used Homes » Kanto » Tokyo » Higashimurayama
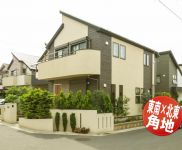 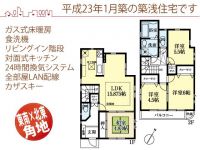
| | Tokyo Higashimurayama 東京都東村山市 |
| Seibu Ikebukuro Line "Akitsu" walk 15 minutes 西武池袋線「秋津」歩15分 |
| January 2011 is built shallow housing Built, It is located on the public road corner plot of southeast 5m × 5m northeast, We would also like We Come see equipment such as a gas floor heating and a dishwasher, Land net 34 square meters 平成23年1月築の築浅住宅です、東南5m×北東5mの公道角地に位置しております、ガス式床暖房や食洗機などの設備も是非ごらんいただきたいと思います、土地正味34坪 |
| 2 along the line more accessible, System kitchen, Bathroom Dryer, All room storage, LDK15 tatami mats or more, Corner lotese-style room, Washbasin with shower, Face-to-face kitchen, Toilet 2 places, Bathroom 1 tsubo or more, 2-story, Underfloor Storage, TV monitor interphone, Dish washing dryer, Living stairs, City gas, All rooms are two-sided lighting, Floor heating 2沿線以上利用可、システムキッチン、浴室乾燥機、全居室収納、LDK15畳以上、角地、和室、シャワー付洗面台、対面式キッチン、トイレ2ヶ所、浴室1坪以上、2階建、床下収納、TVモニタ付インターホン、食器洗乾燥機、リビング階段、都市ガス、全室2面採光、床暖房 |
Features pickup 特徴ピックアップ | | 2 along the line more accessible / System kitchen / Bathroom Dryer / All room storage / LDK15 tatami mats or more / Corner lot / Japanese-style room / Washbasin with shower / Face-to-face kitchen / Toilet 2 places / Bathroom 1 tsubo or more / 2-story / Underfloor Storage / TV monitor interphone / Dish washing dryer / Living stairs / City gas / All rooms are two-sided lighting / Floor heating 2沿線以上利用可 /システムキッチン /浴室乾燥機 /全居室収納 /LDK15畳以上 /角地 /和室 /シャワー付洗面台 /対面式キッチン /トイレ2ヶ所 /浴室1坪以上 /2階建 /床下収納 /TVモニタ付インターホン /食器洗乾燥機 /リビング階段 /都市ガス /全室2面採光 /床暖房 | Price 価格 | | 40 million yen 4000万円 | Floor plan 間取り | | 4LDK 4LDK | Units sold 販売戸数 | | 1 units 1戸 | Total units 総戸数 | | 1 units 1戸 | Land area 土地面積 | | 112.45 sq m 112.45m2 | Building area 建物面積 | | 89.7 sq m 89.7m2 | Driveway burden-road 私道負担・道路 | | Nothing, Southeast 5m width, Northeast 5m width 無、南東5m幅、北東5m幅 | Completion date 完成時期(築年月) | | January 2011 2011年1月 | Address 住所 | | Tokyo Higashimurayama Aoba-cho 3 東京都東村山市青葉町3 | Traffic 交通 | | Seibu Ikebukuro Line "Akitsu" walk 15 minutes
JR Musashino Line "Shin Akitsu" walk 15 minutes 西武池袋線「秋津」歩15分
JR武蔵野線「新秋津」歩15分
| Related links 関連リンク | | [Related Sites of this company] 【この会社の関連サイト】 | Person in charge 担当者より | | Rep Ito, Hidetoshi Age: In looking house full of 20's anxiety, Last I will introduce a property that can become a happy laughing! 担当者伊藤秀敏年齢:20代不安だらけの住まい探しでも、最後は笑って幸せになって頂ける物件をご紹介します! | Contact お問い合せ先 | | TEL: 0800-603-0801 [Toll free] mobile phone ・ Also available from PHS
Caller ID is not notified
Please contact the "saw SUUMO (Sumo)"
If it does not lead, If the real estate company TEL:0800-603-0801【通話料無料】携帯電話・PHSからもご利用いただけます
発信者番号は通知されません
「SUUMO(スーモ)を見た」と問い合わせください
つながらない方、不動産会社の方は
| Building coverage, floor area ratio 建ぺい率・容積率 | | 40% ・ 80% 40%・80% | Time residents 入居時期 | | Consultation 相談 | Land of the right form 土地の権利形態 | | Ownership 所有権 | Structure and method of construction 構造・工法 | | Wooden 2-story 木造2階建 | Use district 用途地域 | | One low-rise 1種低層 | Other limitations その他制限事項 | | Height district 高度地区 | Overview and notices その他概要・特記事項 | | Contact: Hidetoshi Ito, Facilities: Public Water Supply, This sewage, City gas, Parking: car space 担当者:伊藤秀敏、設備:公営水道、本下水、都市ガス、駐車場:カースペース | Company profile 会社概要 | | <Mediation> Minister of Land, Infrastructure and Transport (2) No. 006956 (Ltd.) Jukyo Higashi Kurume branch Yubinbango203-0053 Tokyo Higashikurume Honcho 1-3-1 Higashi Kurume Honcho building second floor <仲介>国土交通大臣(2)第006956号(株)住協東久留米支店〒203-0053 東京都東久留米市本町1-3-1 東久留米本町ビル2階 |
Local appearance photo現地外観写真 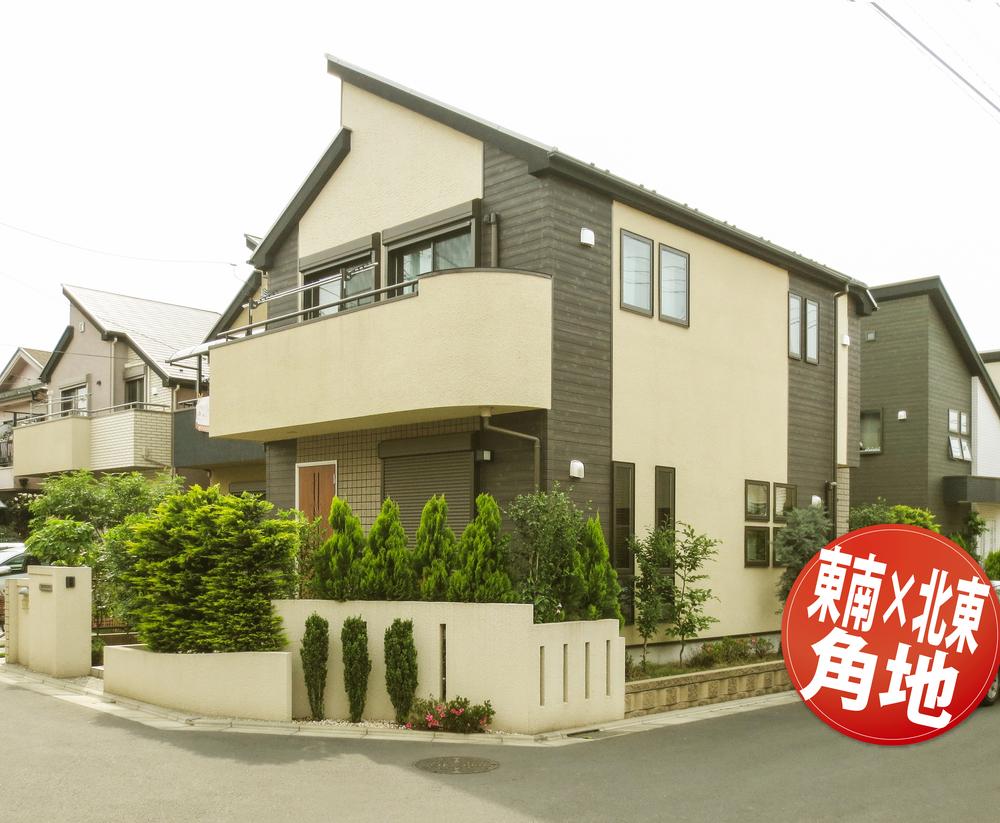 Local (11 May 2013) Shooting
現地(2013年11月)撮影
Floor plan間取り図 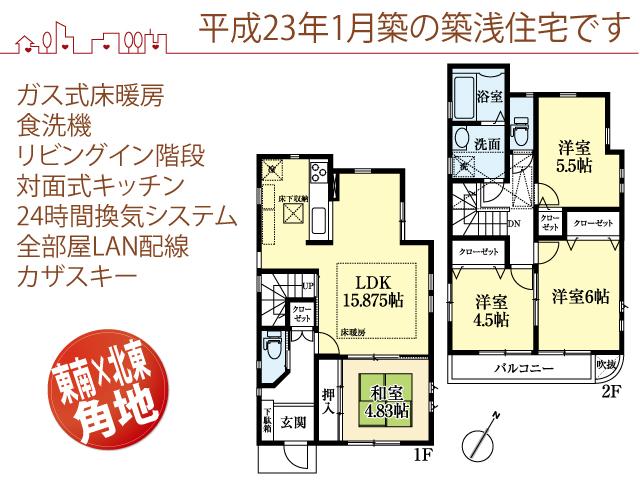 40 million yen, 4LDK, Land area 112.45 sq m , Building area 89.7 sq m
4000万円、4LDK、土地面積112.45m2、建物面積89.7m2
Primary school小学校 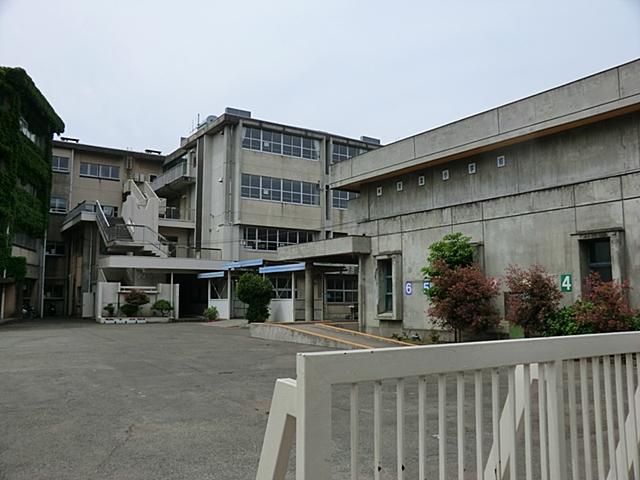 880m to Aoba Elementary School
青葉小学校まで880m
Junior high school中学校 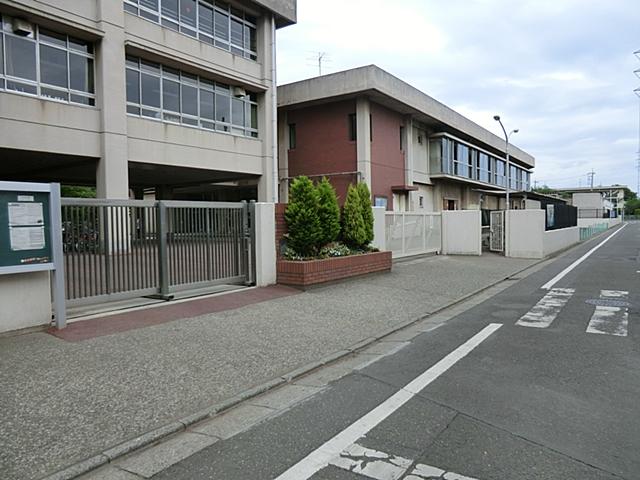 400m until the sixth junior high school
第六中学まで400m
Kindergarten ・ Nursery幼稚園・保育園 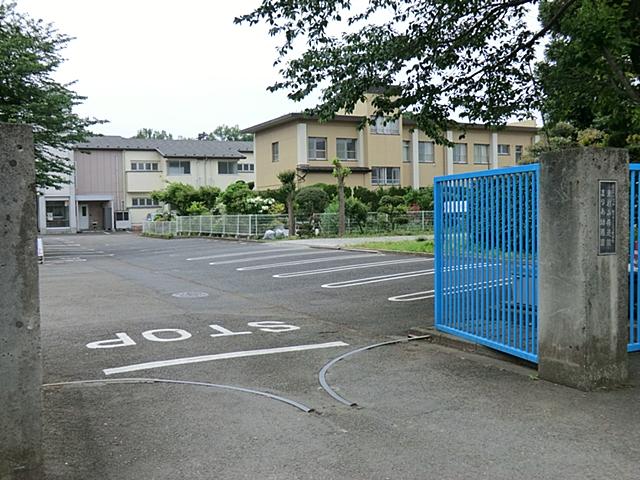 Maria 930m to kindergarten
まりあ幼稚園まで930m
Supermarketスーパー 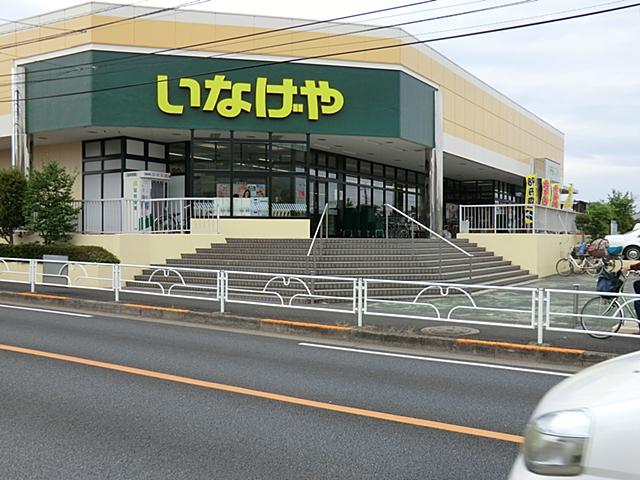 690m until Inageya Higashimurayama Akitsu shop
いなげや東村山秋津店まで690m
Home centerホームセンター 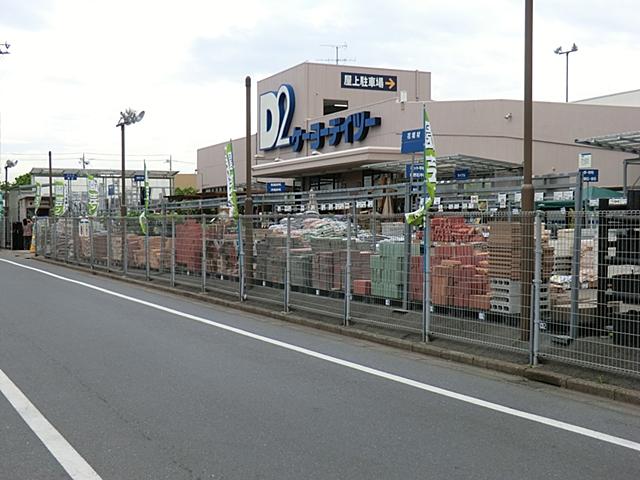 Keiyo Detsu to Higashimurayama shop 840m
ケーヨーデーツー東村山店まで840m
Supermarketスーパー 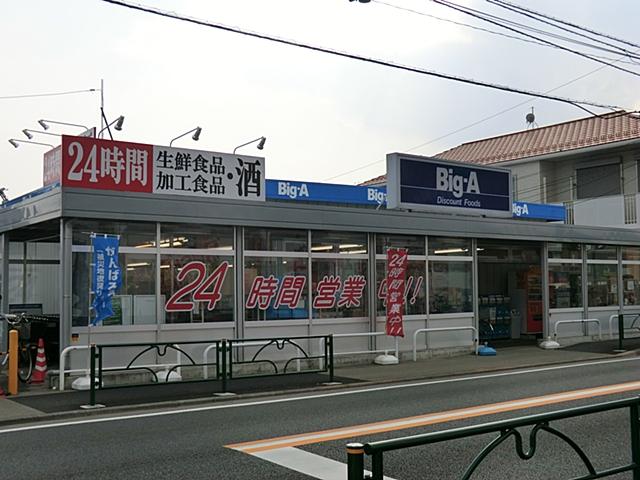 Biggue Higashimurayama 700m to Aoba shop
ビッグエー東村山青葉店まで700m
Location
|









