Used Homes » Kanto » Tokyo » Higashimurayama
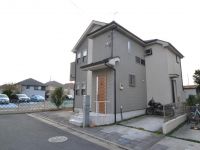 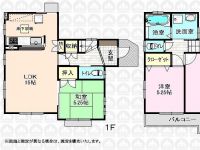
| | Tokyo Higashimurayama 東京都東村山市 |
| JR Musashino Line "Shin Akitsu" walk 9 minutes JR武蔵野線「新秋津」歩9分 |
| Built in November 2007! P2 cars Allowed! LDK15 Pledge! Master bedroom 10 Pledge! Old development subdivision in! For more information, please contact. 2007年11月築!P2台可!LDK15帖!主寝室10帖!旧開発分譲地内!詳しくはお問い合わせください。 |
| Parking two Allowed, 2 along the line more accessible, Bathroom Dryer, Yang per good, All room storage, A quiet residential area, LDK15 tatami mats or more, Around traffic fewerese-style room, Shaping land, Washbasin with shower, Face-to-face kitchen, Toilet 2 places, Bathroom 1 tsubo or more, 2-story, South balcony, Double-glazing, Zenshitsuminami direction, Warm water washing toilet seat, Underfloor Storage, The window in the bathroom, TV monitor interphone, Ventilation good, Walk-in closet, City gas, Attic storage, Development subdivision in 駐車2台可、2沿線以上利用可、浴室乾燥機、陽当り良好、全居室収納、閑静な住宅地、LDK15畳以上、周辺交通量少なめ、和室、整形地、シャワー付洗面台、対面式キッチン、トイレ2ヶ所、浴室1坪以上、2階建、南面バルコニー、複層ガラス、全室南向き、温水洗浄便座、床下収納、浴室に窓、TVモニタ付インターホン、通風良好、ウォークインクロゼット、都市ガス、屋根裏収納、開発分譲地内 |
Features pickup 特徴ピックアップ | | Parking two Allowed / 2 along the line more accessible / Bathroom Dryer / Yang per good / All room storage / A quiet residential area / LDK15 tatami mats or more / Around traffic fewer / Japanese-style room / Shaping land / Washbasin with shower / Face-to-face kitchen / Toilet 2 places / Bathroom 1 tsubo or more / 2-story / South balcony / Double-glazing / Zenshitsuminami direction / Warm water washing toilet seat / Underfloor Storage / The window in the bathroom / TV monitor interphone / Ventilation good / Walk-in closet / City gas / Attic storage / Development subdivision in 駐車2台可 /2沿線以上利用可 /浴室乾燥機 /陽当り良好 /全居室収納 /閑静な住宅地 /LDK15畳以上 /周辺交通量少なめ /和室 /整形地 /シャワー付洗面台 /対面式キッチン /トイレ2ヶ所 /浴室1坪以上 /2階建 /南面バルコニー /複層ガラス /全室南向き /温水洗浄便座 /床下収納 /浴室に窓 /TVモニタ付インターホン /通風良好 /ウォークインクロゼット /都市ガス /屋根裏収納 /開発分譲地内 | Price 価格 | | 33,800,000 yen 3380万円 | Floor plan 間取り | | 3LDK 3LDK | Units sold 販売戸数 | | 1 units 1戸 | Land area 土地面積 | | 110 sq m (33.27 tsubo) (Registration) 110m2(33.27坪)(登記) | Building area 建物面積 | | 87.56 sq m (26.48 tsubo) (Registration) 87.56m2(26.48坪)(登記) | Driveway burden-road 私道負担・道路 | | 31.06 sq m , East 4.5m width 31.06m2、東4.5m幅 | Completion date 完成時期(築年月) | | September 2007 2007年9月 | Address 住所 | | Tokyo Higashimurayama Akitsu-cho 4 東京都東村山市秋津町4 | Traffic 交通 | | JR Musashino Line "Shin Akitsu" walk 9 minutes
Seibu Ikebukuro Line "Akitsu" walk 13 minutes
Seibu Ikebukuro Line "Tokorozawa" walk 23 minutes JR武蔵野線「新秋津」歩9分
西武池袋線「秋津」歩13分
西武池袋線「所沢」歩23分
| Related links 関連リンク | | [Related Sites of this company] 【この会社の関連サイト】 | Person in charge 担当者より | | Rep Ota Yasuhiro Age: 40 Daigyokai Experience: I want to fulfill the eight years "Customer dream of! "I will be happy to help in such a single-minded. From financial planning to life plan, Purchase of my home in accordance with the customer's conditions ・ Let me suggest to your sale plan. First, Please feel free to contact us. 担当者太田 康弘年齢:40代業界経験:8年「お客様の夢を叶えたい!」そんな一心でお手伝いさせていただきます。資金計画からライフプランまで、お客様の条件に応じたマイホームのご購入・ご売却計画をご提案させて下さい。まずは、お気軽にご相談ください。 | Contact お問い合せ先 | | TEL: 0800-603-0676 [Toll free] mobile phone ・ Also available from PHS
Caller ID is not notified
Please contact the "saw SUUMO (Sumo)"
If it does not lead, If the real estate company TEL:0800-603-0676【通話料無料】携帯電話・PHSからもご利用いただけます
発信者番号は通知されません
「SUUMO(スーモ)を見た」と問い合わせください
つながらない方、不動産会社の方は
| Building coverage, floor area ratio 建ぺい率・容積率 | | 40% ・ 80% 40%・80% | Time residents 入居時期 | | Consultation 相談 | Land of the right form 土地の権利形態 | | Ownership 所有権 | Structure and method of construction 構造・工法 | | Wooden 2-story 木造2階建 | Use district 用途地域 | | One low-rise 1種低層 | Overview and notices その他概要・特記事項 | | Contact: Ota Yasuhiro, Facilities: Public Water Supply, This sewage, City gas, Parking: car space 担当者:太田 康弘、設備:公営水道、本下水、都市ガス、駐車場:カースペース | Company profile 会社概要 | | <Mediation> Minister of Land, Infrastructure and Transport (3) No. 006,323 (one company) National Housing Industry Association (Corporation) metropolitan area real estate Fair Trade Council member (Ltd.) Seibu development Kiyose shop Yubinbango204-0021 Tokyo Kiyose Motomachi 1-7-12 <仲介>国土交通大臣(3)第006323号(一社)全国住宅産業協会会員 (公社)首都圏不動産公正取引協議会加盟(株)西武開発清瀬店〒204-0021 東京都清瀬市元町1-7-12 |
Local photos, including front road前面道路含む現地写真 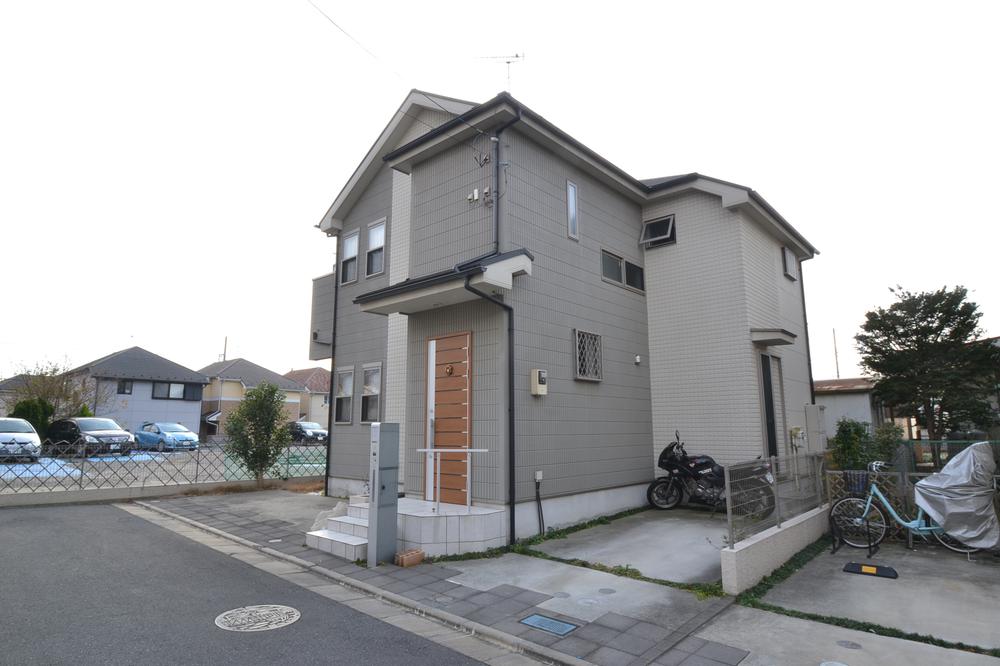 Local (12 May 2013) Shooting
現地(2013年12月)撮影
Floor plan間取り図 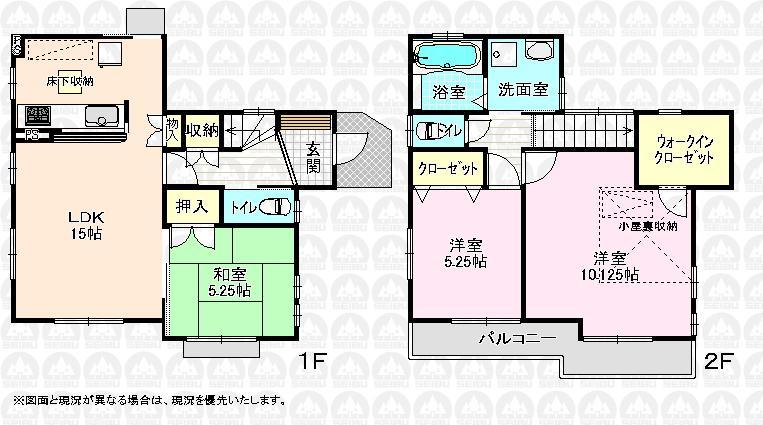 33,800,000 yen, 3LDK, Land area 110 sq m , Building area 87.56 sq m
3380万円、3LDK、土地面積110m2、建物面積87.56m2
Local appearance photo現地外観写真 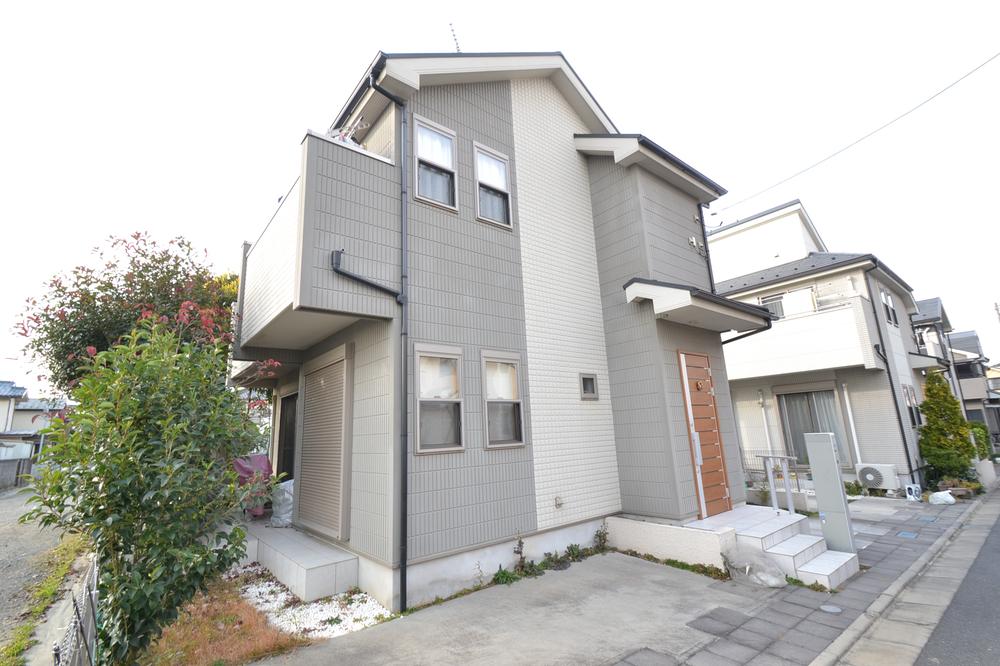 Local (2013 12) shooting
現地(2013年12)撮影
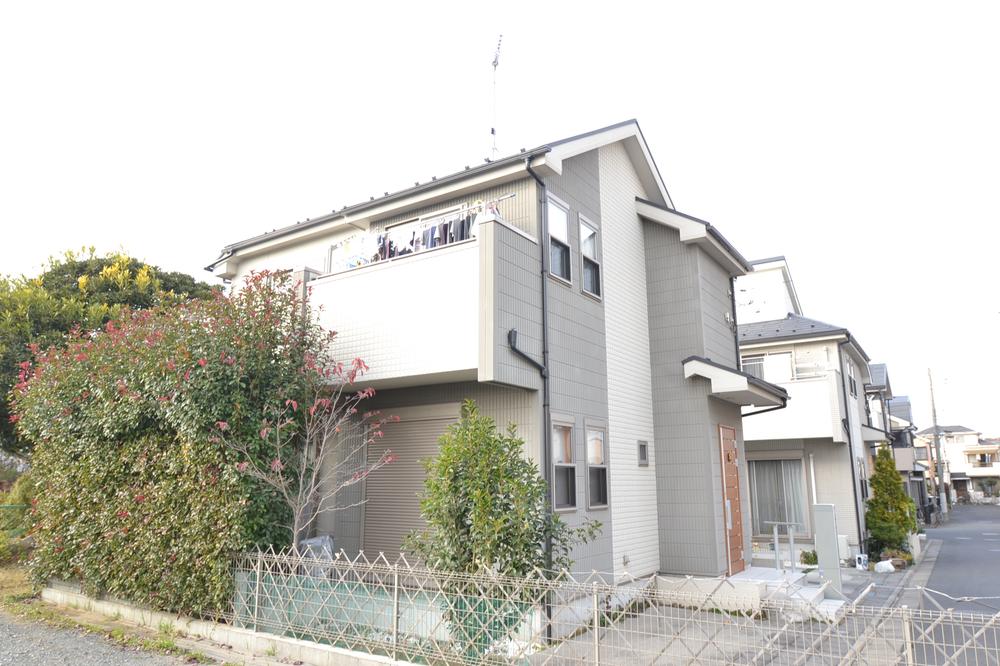 Local (12 May 2013) Shooting
現地(2013年12月)撮影
Kindergarten ・ Nursery幼稚園・保育園 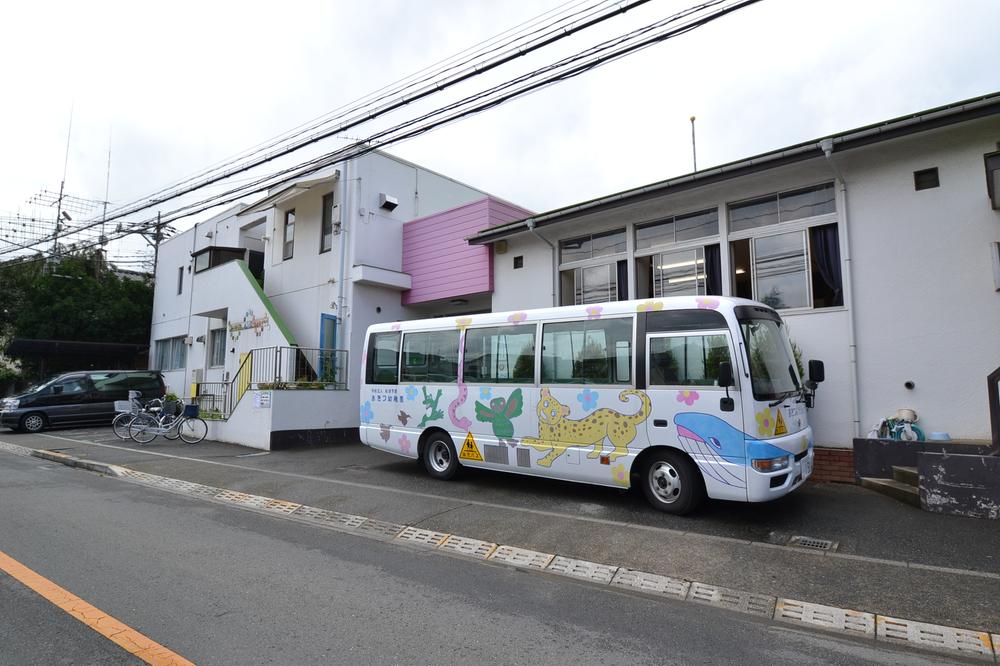 Akitsu 170m to kindergarten
秋津幼稚園まで170m
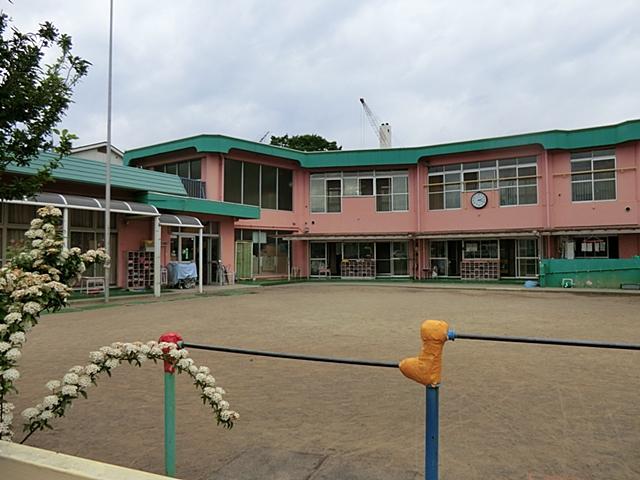 Chapter 5 370m to nursery school
第5保育園まで370m
Primary school小学校 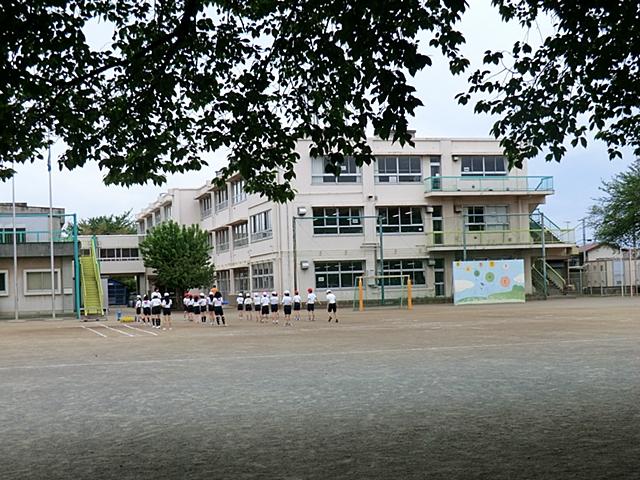 Akitsu to elementary school 770m
秋津小学校まで770m
Junior high school中学校 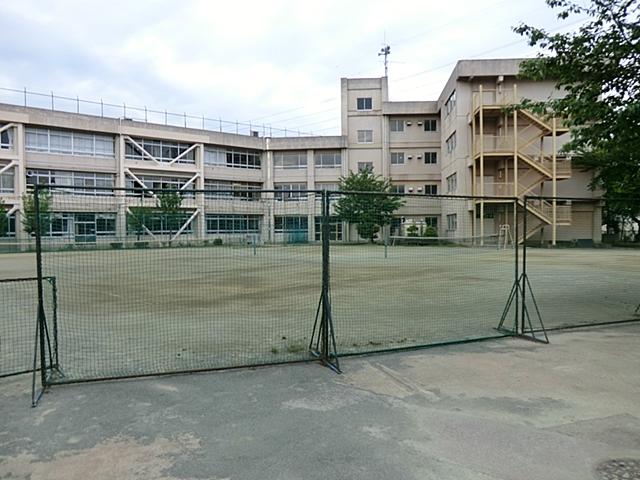 Chapter 6 1060m up to junior high school
第6中学校まで1060m
Supermarketスーパー 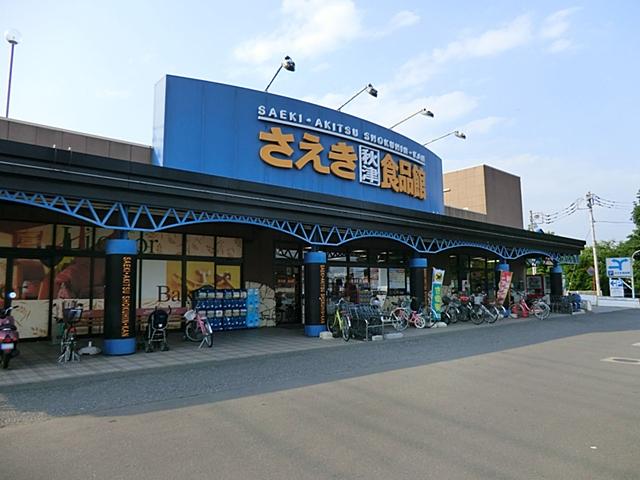 850m to Saeki food Museum
さえき食品館まで850m
Drug storeドラッグストア 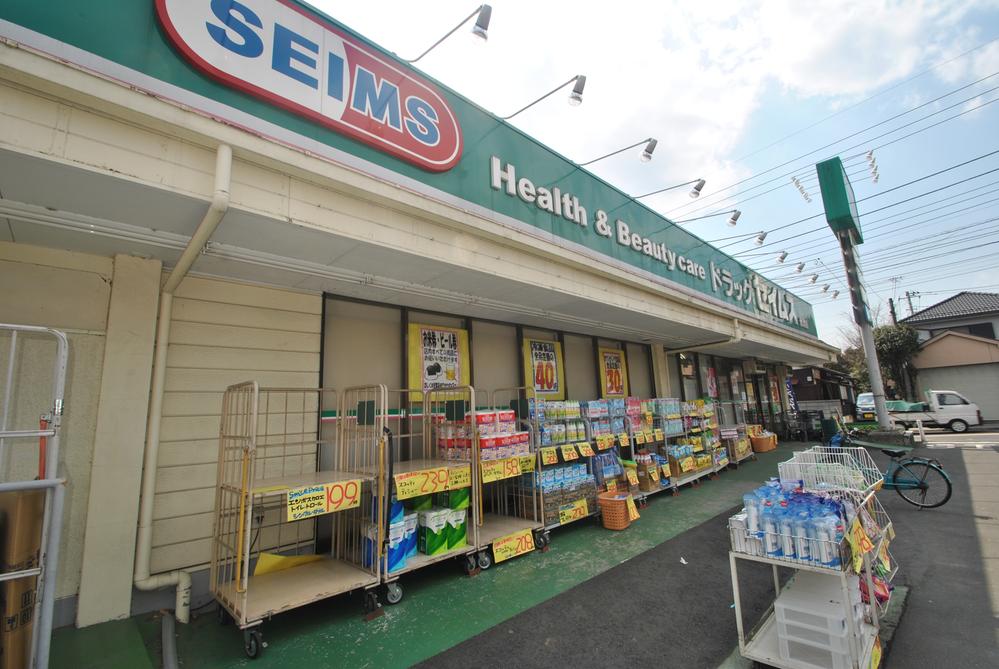 Until Seimusu 870m
セイムスまで870m
Location
|











