Used Homes » Kanto » Tokyo » Higashimurayama
 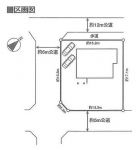
| | Tokyo Higashimurayama 東京都東村山市 |
| Seibu Seibu-en Line "Seibuen" walk 4 minutes 西武西武園線「西武園」歩4分 |
| Since the high ground of the three-way corner lot day ・ Ventilation is good. Is a luxury with house a space such as a 25 pledge or more of LDK and the second floor of the Hall. In the summer you can enjoy Seibuen amusement Chino fireworks. 三方角地の高台なので日当たり・通風良好です。 25帖以上のLDKや2階のホールなど空間を贅沢に使った家です。夏には西武園ゆうえんちの花火が楽しめます。 |
| ■ Leafy quiet residential area ■ Garden you can enjoy a wide gardening. ■ Parking 2 units can be. ■緑豊かな閑静な住宅地■庭が広くガーデニングが楽しめます。■駐車2台可能です。 |
Features pickup 特徴ピックアップ | | Parking two Allowed / Immediate Available / LDK20 tatami mats or more / Land 50 square meters or more / Yang per good / All room storage / A quiet residential area / Corner lot / garden / Face-to-face kitchen / 2-story / Southeast direction / Underfloor Storage / Leafy residential area / Ventilation good / Good view / All room 6 tatami mats or more / City gas / Located on a hill / Fireworks viewing 駐車2台可 /即入居可 /LDK20畳以上 /土地50坪以上 /陽当り良好 /全居室収納 /閑静な住宅地 /角地 /庭 /対面式キッチン /2階建 /東南向き /床下収納 /緑豊かな住宅地 /通風良好 /眺望良好 /全居室6畳以上 /都市ガス /高台に立地 /花火大会鑑賞 | Price 価格 | | 55,800,000 yen 5580万円 | Floor plan 間取り | | 3LDK 3LDK | Units sold 販売戸数 | | 1 units 1戸 | Land area 土地面積 | | 257.24 sq m (77.81 tsubo) (Registration) 257.24m2(77.81坪)(登記) | Building area 建物面積 | | 143.22 sq m (43.32 tsubo) (Registration) 143.22m2(43.32坪)(登記) | Driveway burden-road 私道負担・道路 | | Nothing, Northwest 12m width, Southwest 6m width, Southeast 5m width 無、北西12m幅、南西6m幅、南東5m幅 | Completion date 完成時期(築年月) | | June 1991 1991年6月 | Address 住所 | | Tokyo Higashimurayama Tamako cho 4 東京都東村山市多摩湖町4 | Traffic 交通 | | Seibu Seibu-en Line "Seibuen" walk 4 minutes 西武西武園線「西武園」歩4分
| Contact お問い合せ先 | | TEL: 0120-778772 [Toll free] Please contact the "saw SUUMO (Sumo)" TEL:0120-778772【通話料無料】「SUUMO(スーモ)を見た」と問い合わせください | Time residents 入居時期 | | Immediate available 即入居可 | Land of the right form 土地の権利形態 | | Ownership 所有権 | Structure and method of construction 構造・工法 | | Light-gauge steel 2-story 軽量鉄骨2階建 | Overview and notices その他概要・特記事項 | | Facilities: Public Water Supply, This sewage, City gas, Parking: car space 設備:公営水道、本下水、都市ガス、駐車場:カースペース | Company profile 会社概要 | | <Mediation> Saitama Governor (7) No. 013630 (Corporation) All Japan Real Estate Association (Corporation) metropolitan area real estate Fair Trade Council member Co., Ltd. Yamaguchi planning design headquarters Yubinbango359-1113 Tokorozawa Prefecture Kita-cho, 9-5 <仲介>埼玉県知事(7)第013630号(公社)全日本不動産協会会員 (公社)首都圏不動産公正取引協議会加盟(株)山口企画設計本社〒359-1113 埼玉県所沢市喜多町9-5 |
Floor plan間取り図 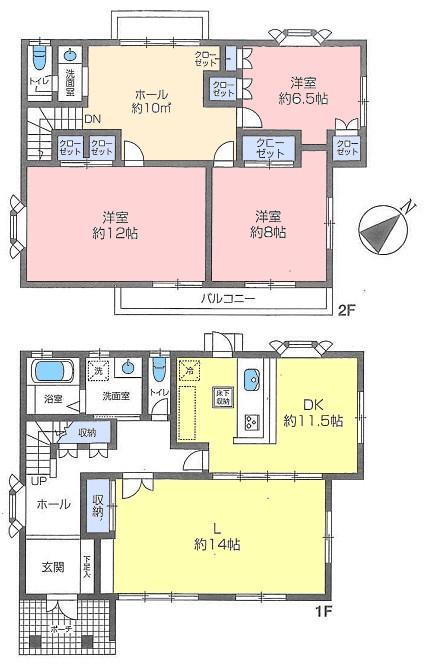 55,800,000 yen, 3LDK, Land area 257.24 sq m , Building area 143.22 sq m floor plan
5580万円、3LDK、土地面積257.24m2、建物面積143.22m2 間取り図
Compartment figure区画図 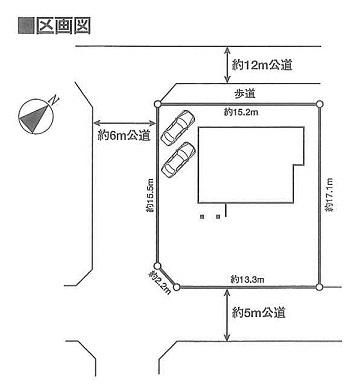 55,800,000 yen, 3LDK, Land area 257.24 sq m , Building area 143.22 sq m compartment view
5580万円、3LDK、土地面積257.24m2、建物面積143.22m2 区画図
Local appearance photo現地外観写真 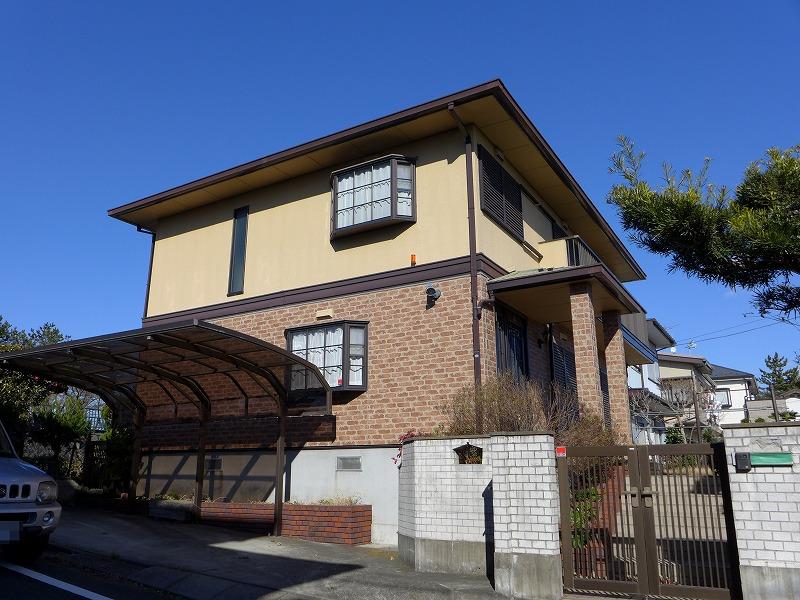 Local (January 6, 2014) Shooting
現地(2014年1月6日)撮影
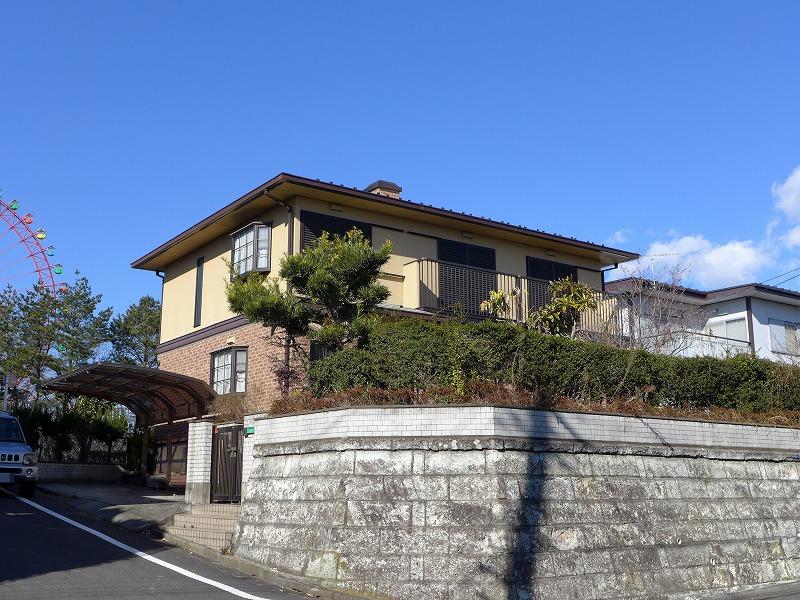 Local (January 6, 2014) Shooting
現地(2014年1月6日)撮影
Entrance玄関 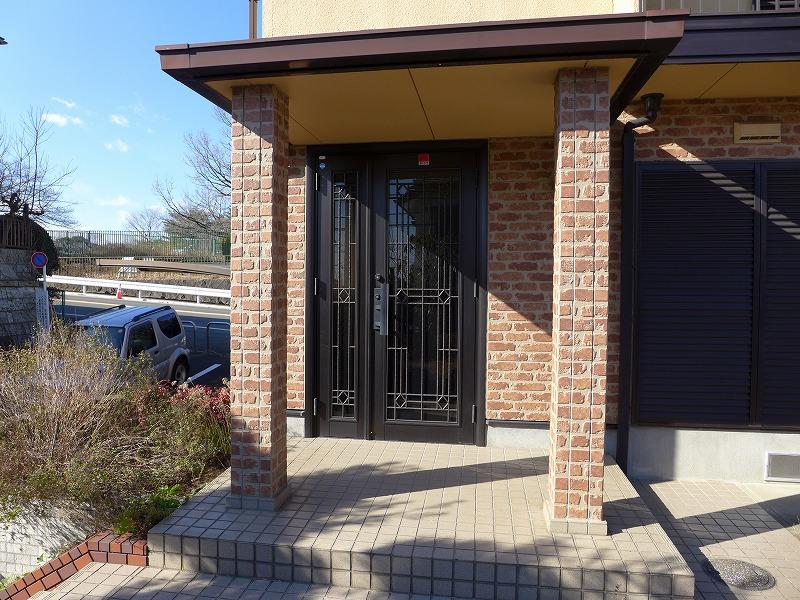 Local (January 6, 2014) Shooting
現地(2014年1月6日)撮影
Local photos, including front road前面道路含む現地写真 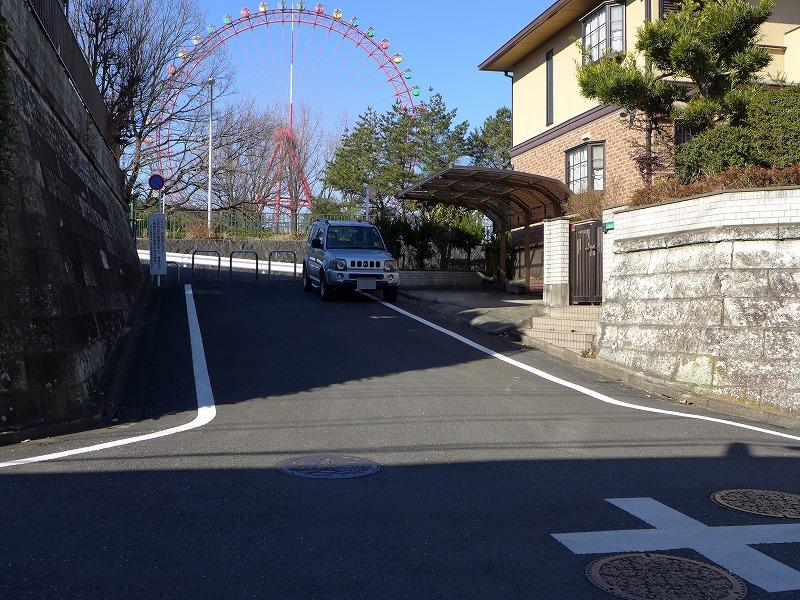 Local (January 6, 2014) Shooting
現地(2014年1月6日)撮影
Garden庭 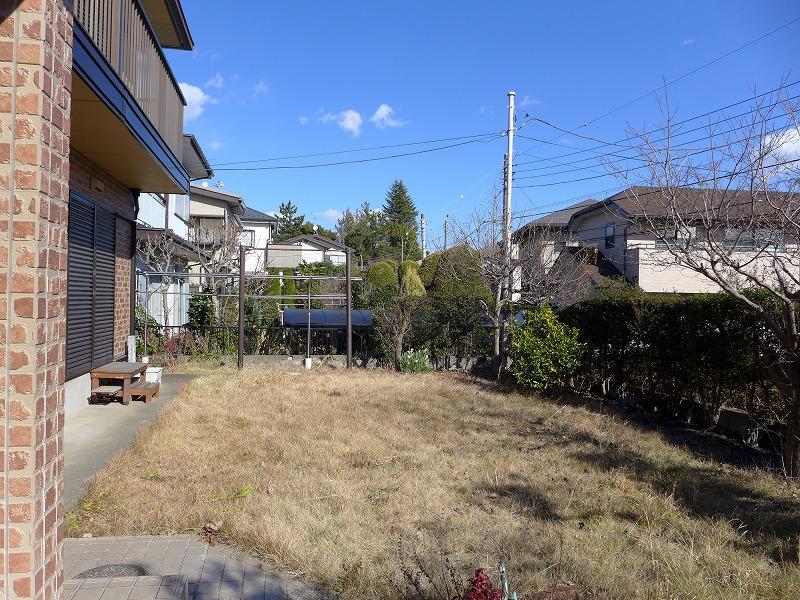 Local (January 6, 2014) Shooting
現地(2014年1月6日)撮影
Parking lot駐車場 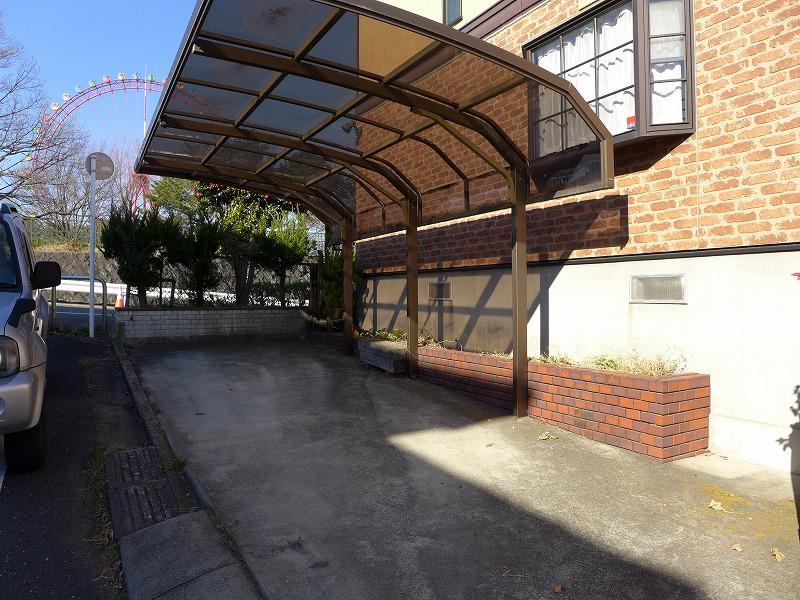 Local (January 6, 2014) Shooting
現地(2014年1月6日)撮影
Local appearance photo現地外観写真 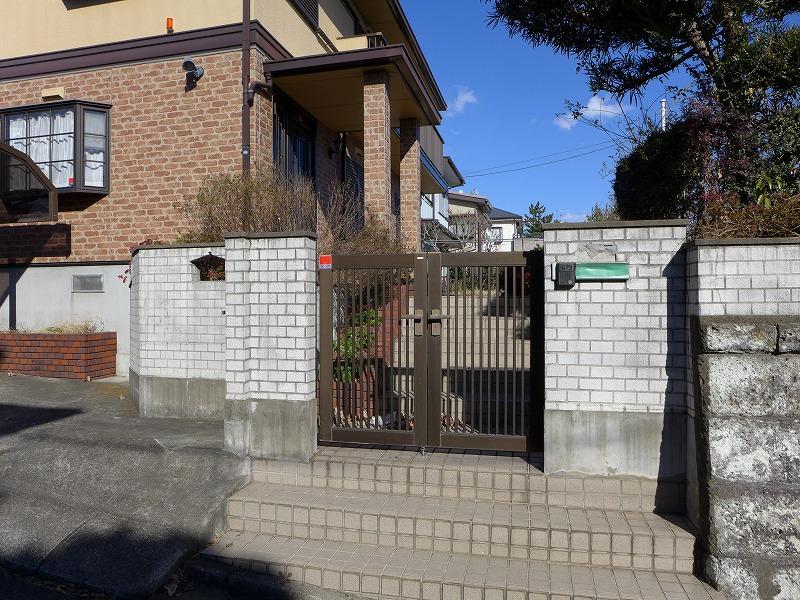 Local (January 6, 2014) Shooting
現地(2014年1月6日)撮影
Local photos, including front road前面道路含む現地写真 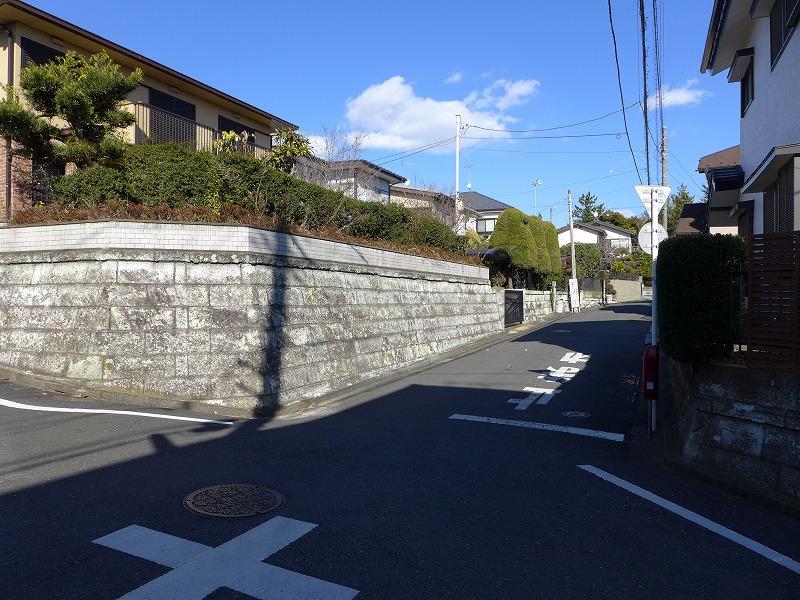 Local (January 6, 2014) Shooting
現地(2014年1月6日)撮影
Local appearance photo現地外観写真 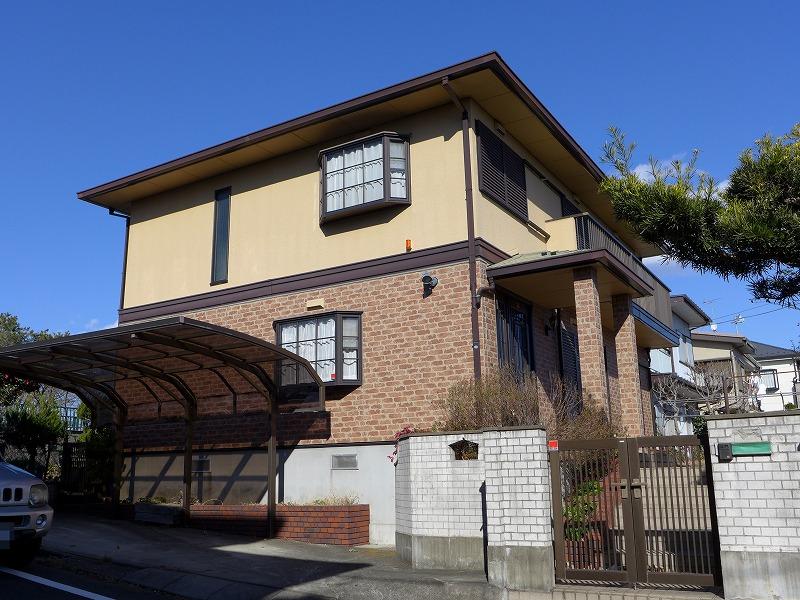 Local (January 6, 2014) Shooting
現地(2014年1月6日)撮影
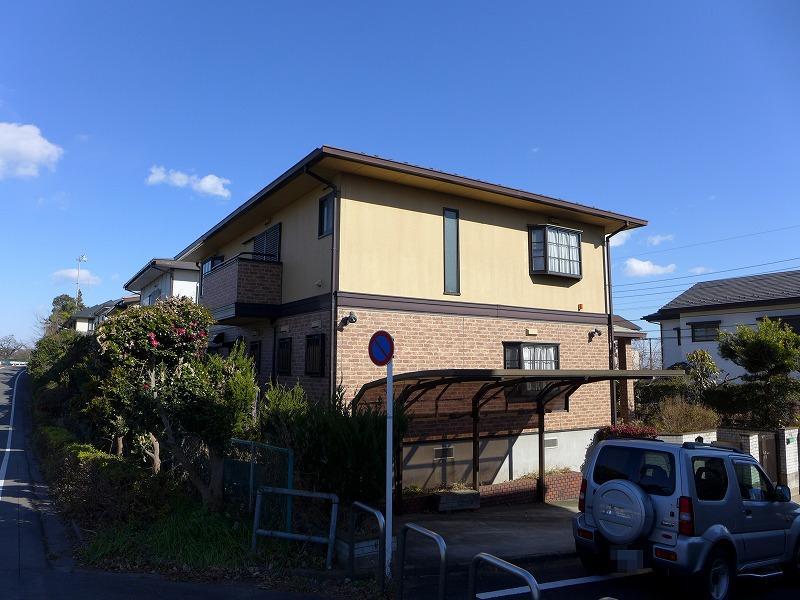 Local (January 6, 2014) Shooting
現地(2014年1月6日)撮影
Location
|













